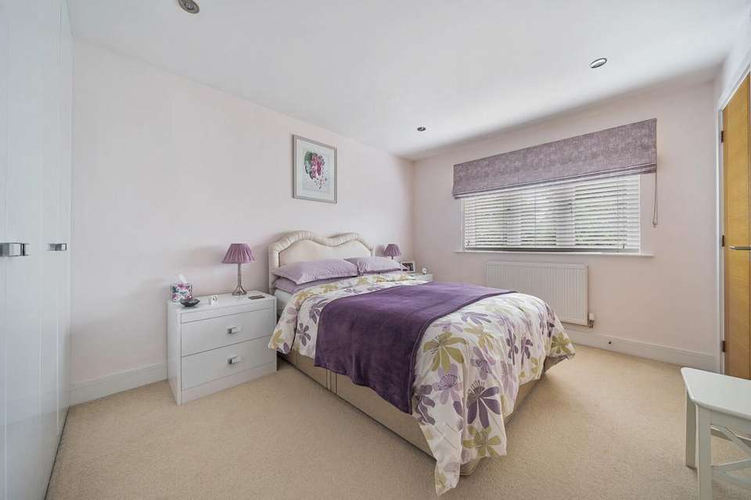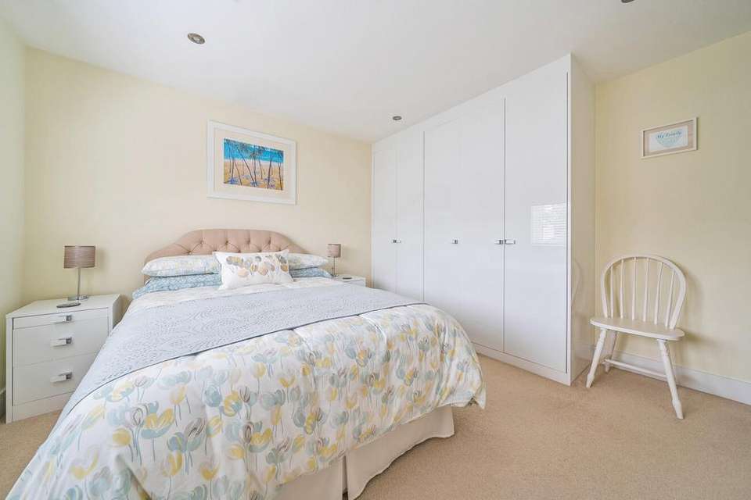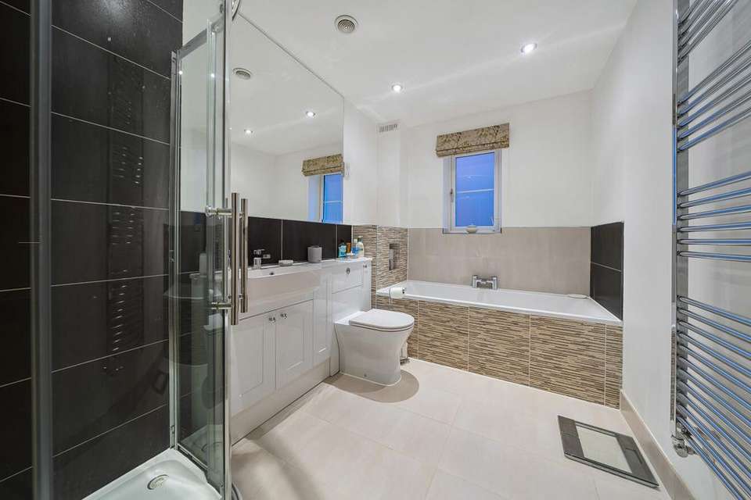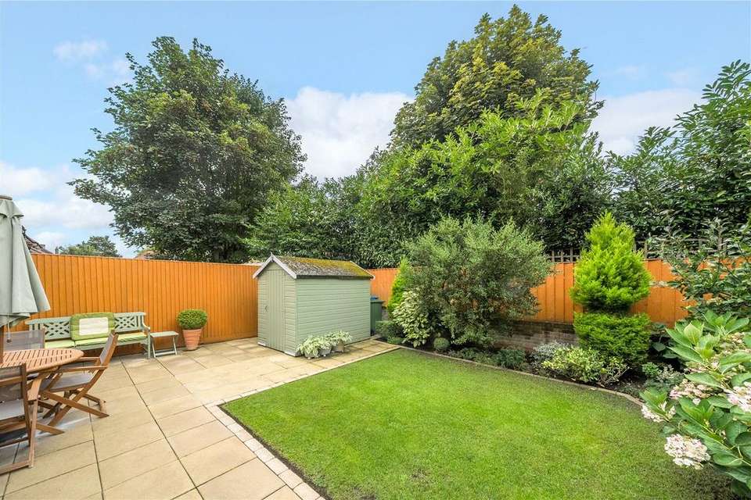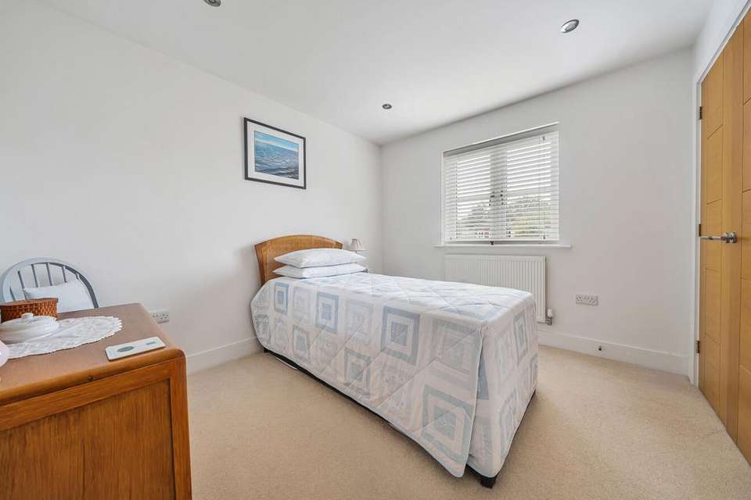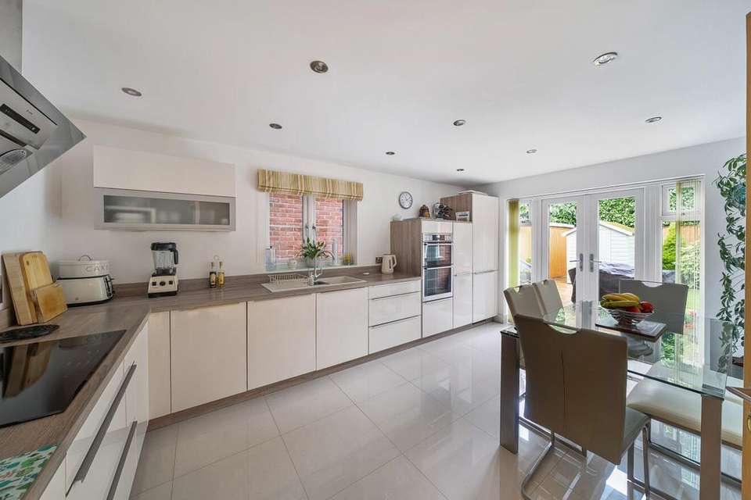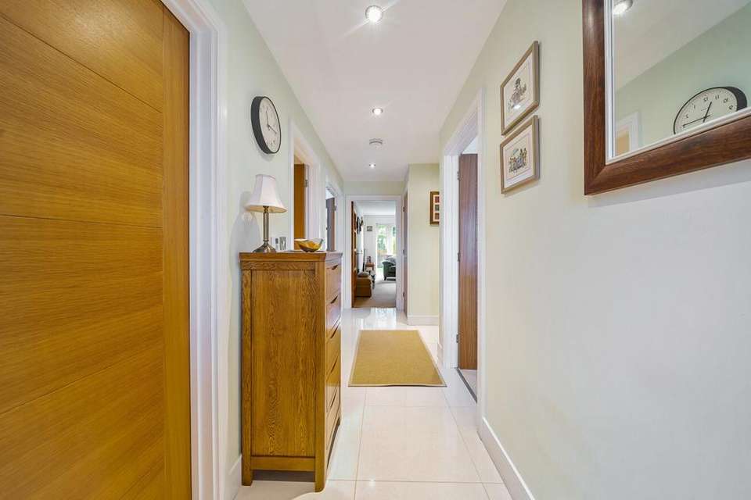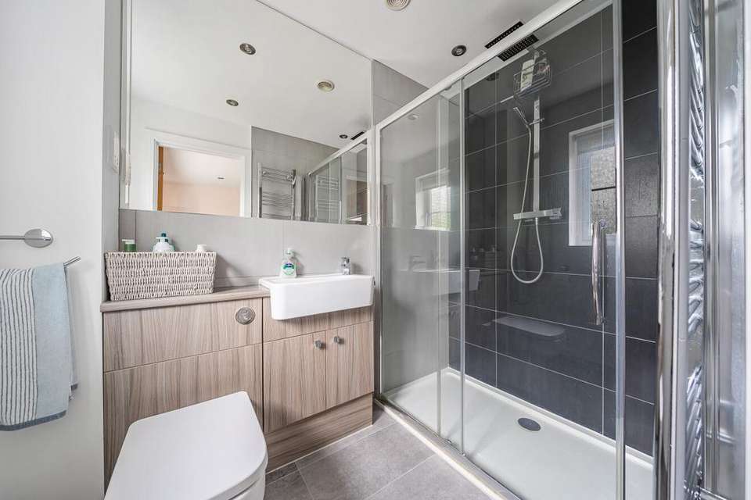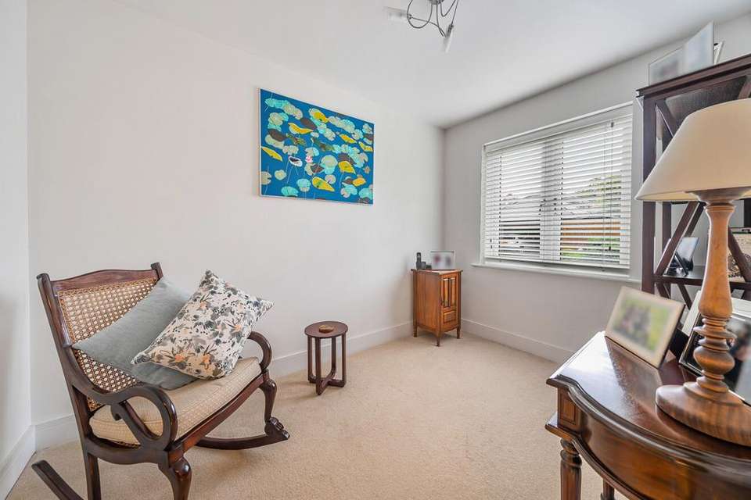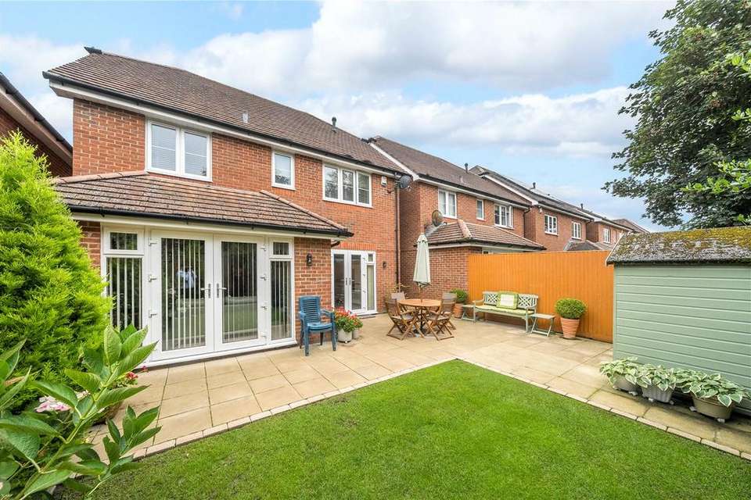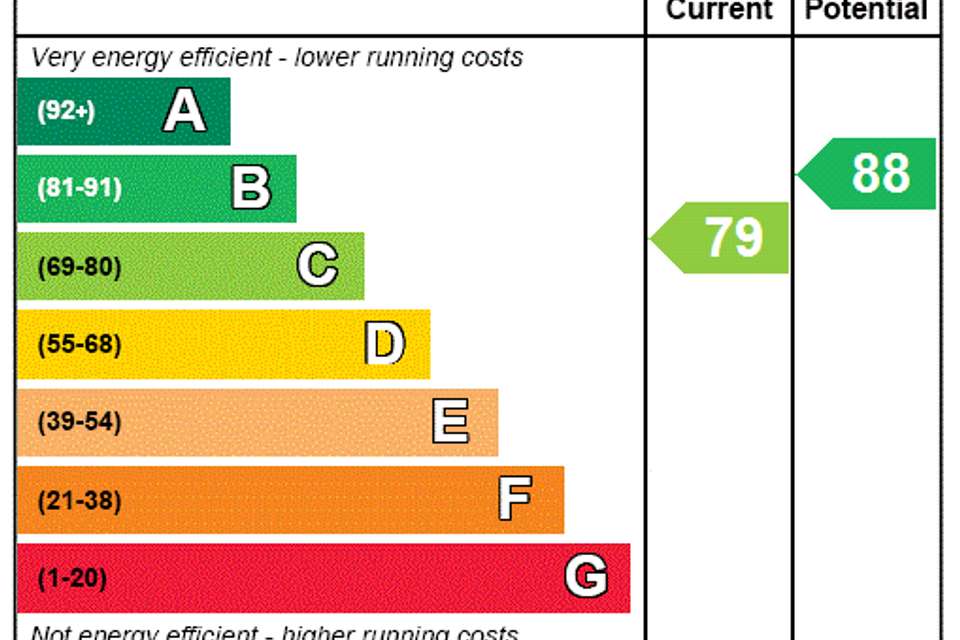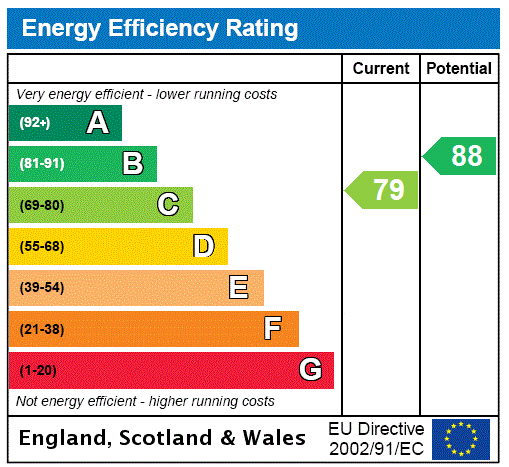4 bedroom detached house for sale
detached house
bedrooms
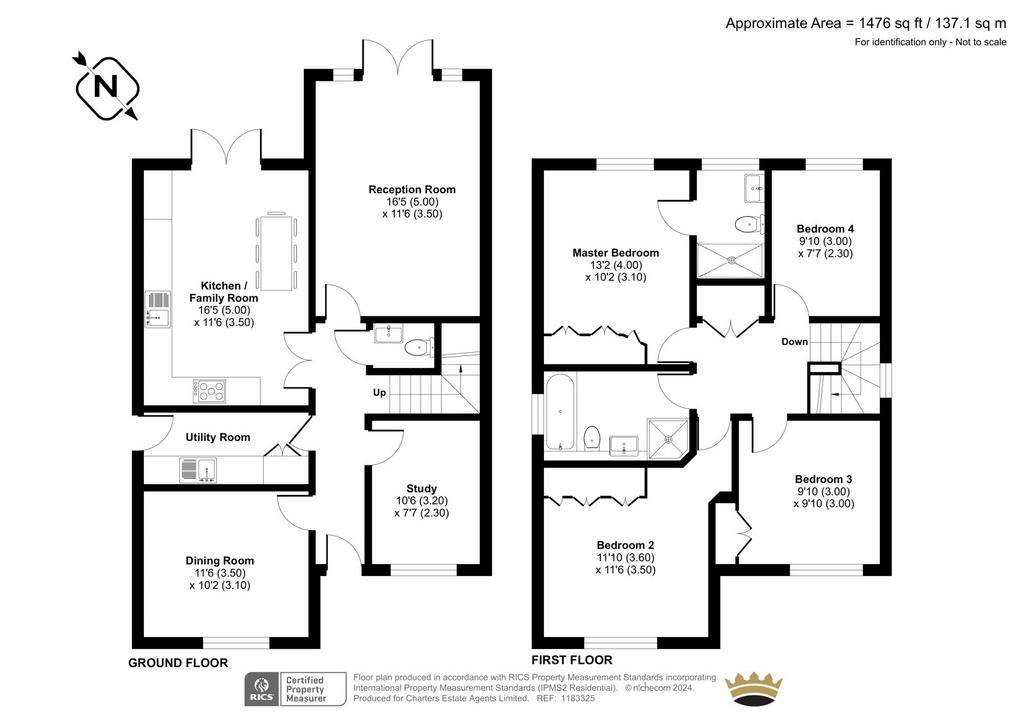
Property photos

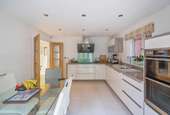
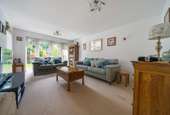
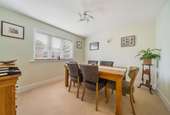
+11
Property description
Quietly set back in a secluded private cul-de-sac, this architecturally designed and well thought out double-fronted detached home offers an abundance of space and luxury. The contemporary kitchen breakfast room spoils you for space and scope, featuring doors to the rear garden. The impressive sitting room also invites everyone out to the rear garden, and there is a separate dining room for elegant get-togethers. There is also a further reception room which offers a great study space. The ground floor also benefits from a handy utility room and cloakroom. Upstairs, the principal bedroom enjoys an abundance of wardrobe space and an en-suite bathroom. The three further double bedrooms are served by a family bathroom with separate shower. The beautiful and easily maintained garden is a real focal point of the home and is a lovely space to enjoy al-fresco dining in the summer months. Further benefiting from a double car barn and driveway space this delightful property really is a home that you can walk into, enjoy and relax. Locally, you are well served for access to the city centre, many excellent educational facilities, the central railway station, the M3 and M27 motorway network, the general hospital and the university campus making it the perfect setting for the whole family.
Estate Management Charge: £48pm
This location is a popular residential area with Hill Lane on its eastern boundary bordering Southampton Common and Winchester Road on its western boundary leading to St James Park, both of which provide excellent recreational facilities and acres of green open space. Local shops, takeaways and cafes are found in St James Road and a small retail park is found on Winchester Road. Sought after schooling for all ages from early years to renowned sixth form colleges are found within the general area and the central railway station is found just off the southern end of Hill Lane by Commercial Road. The city centre is easily reached and access to the M3 & M27 networks are within easy travelling distance.
ADDITIONAL INFORMATION
Services:
Water: Mains Supply
Gas:Mains Supply
Electric: Mains Supply
Sewage: Mains Supply
Heating: Gas & Underfloor heating
Materials used in construction: Ask Agent
How does broadband enter the property: FTTP
For further information on broadband and mobile coverage, please refer to the Ofcom Checker online
Estate Management Charge: £48pm
This location is a popular residential area with Hill Lane on its eastern boundary bordering Southampton Common and Winchester Road on its western boundary leading to St James Park, both of which provide excellent recreational facilities and acres of green open space. Local shops, takeaways and cafes are found in St James Road and a small retail park is found on Winchester Road. Sought after schooling for all ages from early years to renowned sixth form colleges are found within the general area and the central railway station is found just off the southern end of Hill Lane by Commercial Road. The city centre is easily reached and access to the M3 & M27 networks are within easy travelling distance.
ADDITIONAL INFORMATION
Services:
Water: Mains Supply
Gas:Mains Supply
Electric: Mains Supply
Sewage: Mains Supply
Heating: Gas & Underfloor heating
Materials used in construction: Ask Agent
How does broadband enter the property: FTTP
For further information on broadband and mobile coverage, please refer to the Ofcom Checker online
Interested in this property?
Council tax
First listed
Last weekEnergy Performance Certificate
Marketed by
Charters - Southampton Sales 73 The Avenue Southampton SO17 1XSPlacebuzz mortgage repayment calculator
Monthly repayment
The Est. Mortgage is for a 25 years repayment mortgage based on a 10% deposit and a 5.5% annual interest. It is only intended as a guide. Make sure you obtain accurate figures from your lender before committing to any mortgage. Your home may be repossessed if you do not keep up repayments on a mortgage.
- Streetview
DISCLAIMER: Property descriptions and related information displayed on this page are marketing materials provided by Charters - Southampton Sales. Placebuzz does not warrant or accept any responsibility for the accuracy or completeness of the property descriptions or related information provided here and they do not constitute property particulars. Please contact Charters - Southampton Sales for full details and further information.





