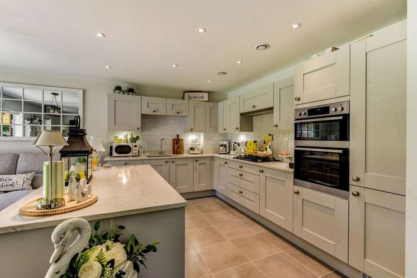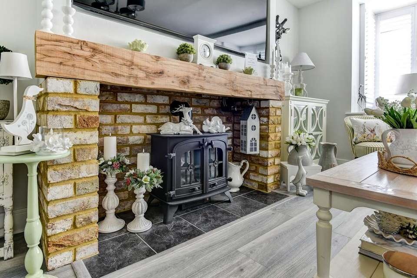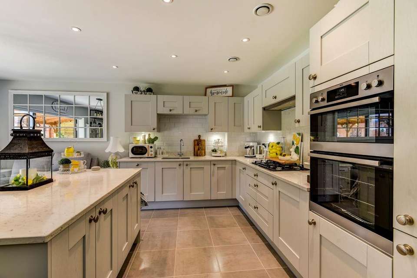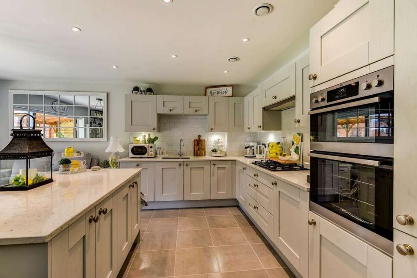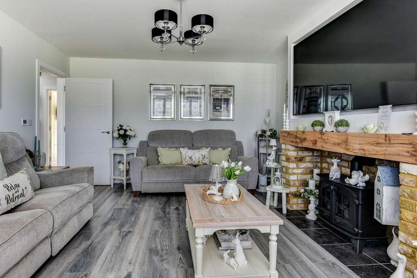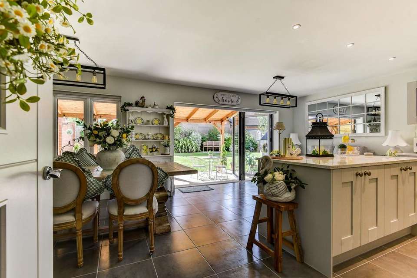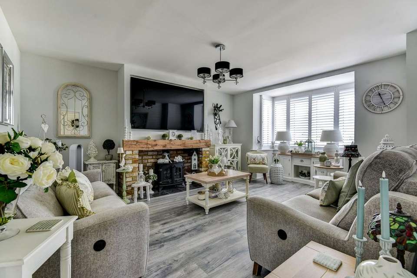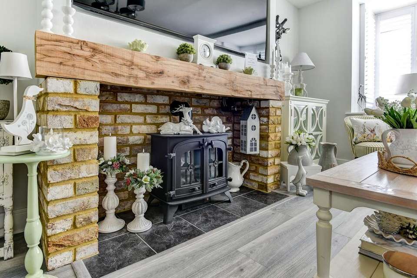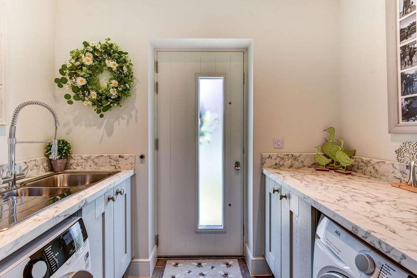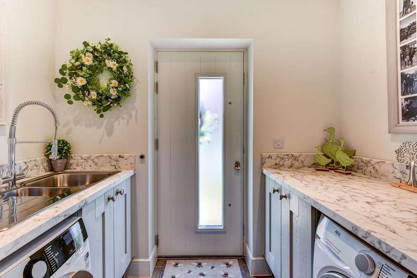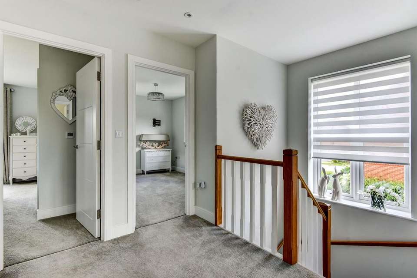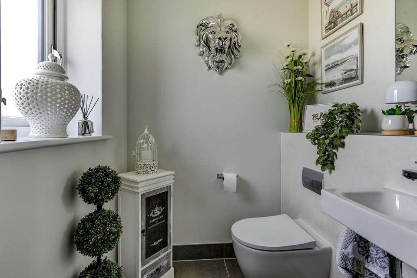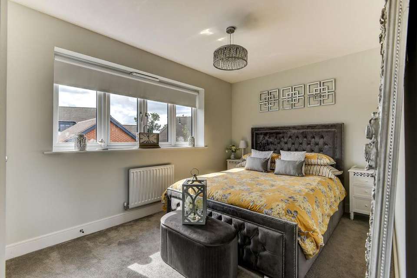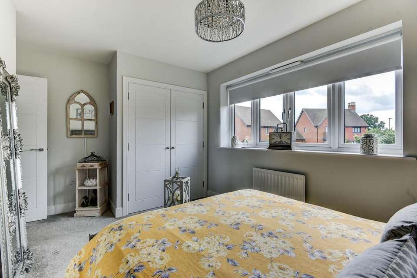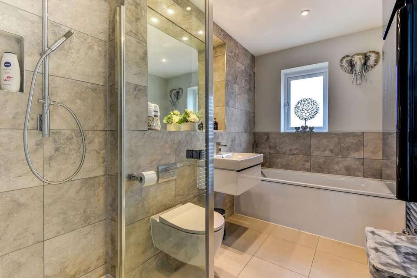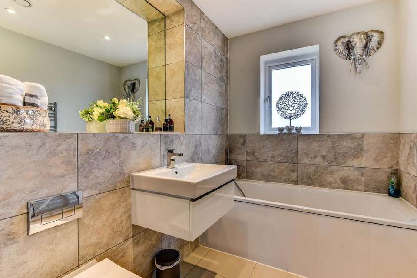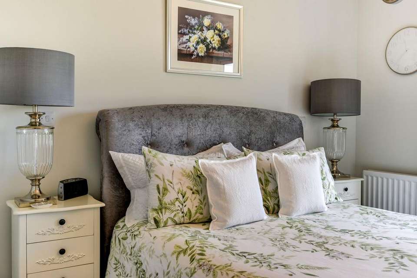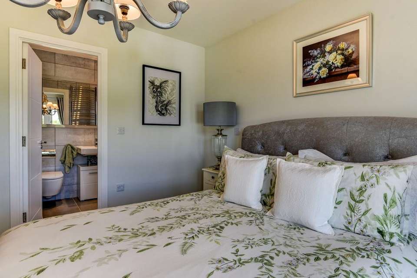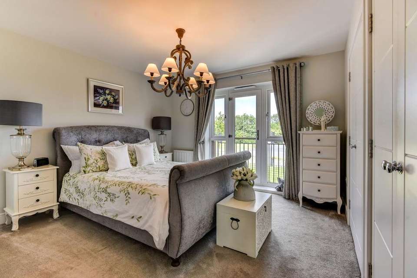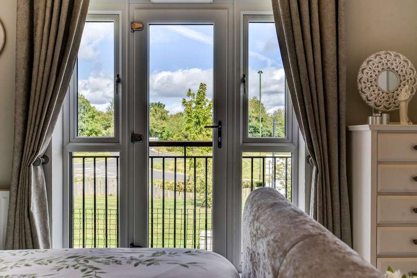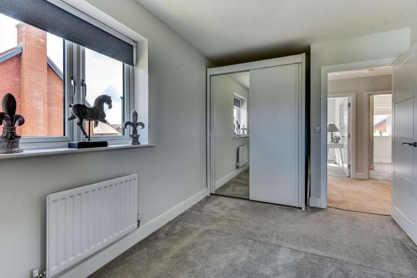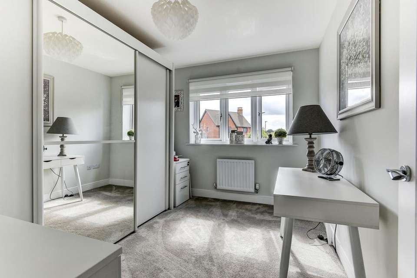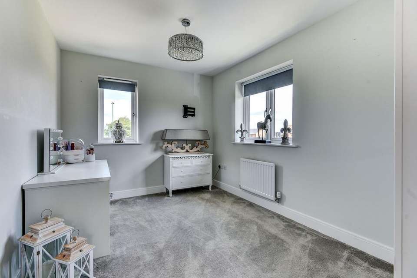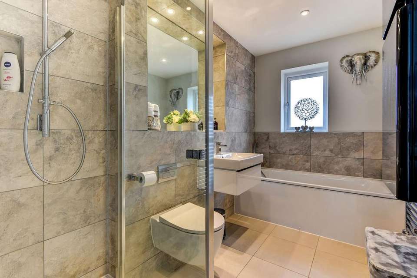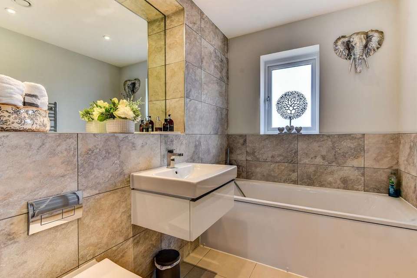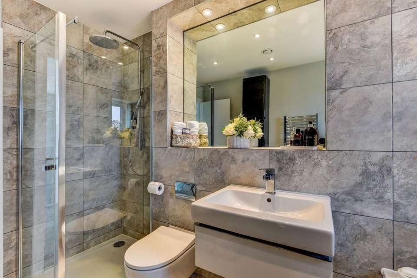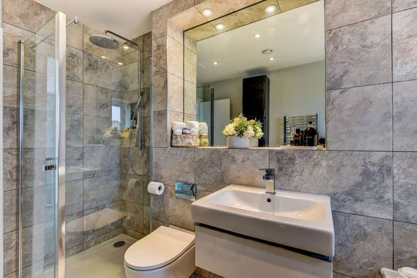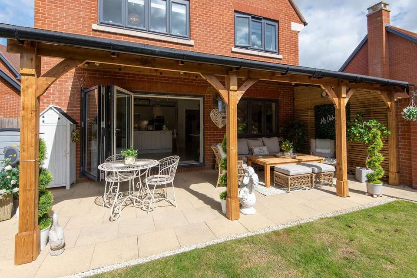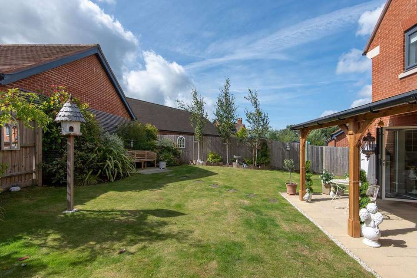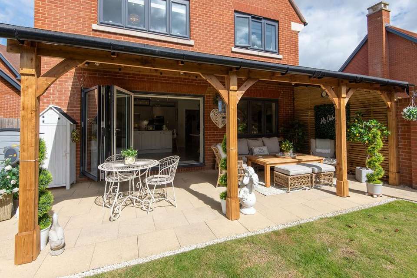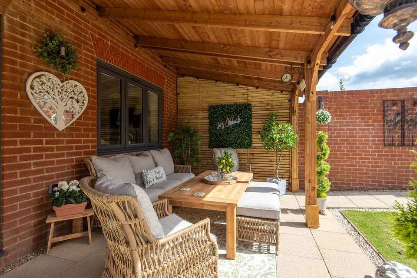4 bedroom detached house for sale
detached house
bedrooms
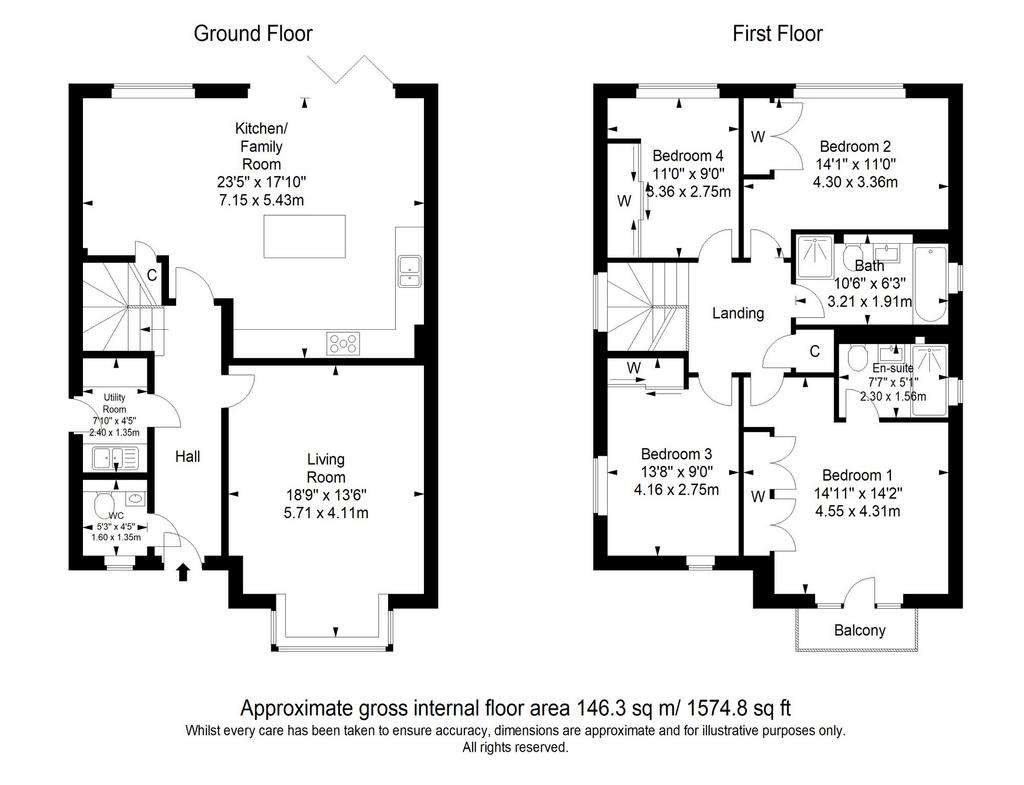
Property photos




+31
Property description
This stunning four double-bedroom detached family home is situated in the highly sought-after Woodgate Development in Pease Pottage, crafted by the renowned Thakeham Homes in 2021.Set on a prime corner plot within a peaceful close, this property offers the serenity of the countryside right on its doorstep. Key features include a double garage, a downstairs cloakroom, a utility room, an en-suite shower room, and spacious garden.Upon entering, you're greeted by a spacious hallway with a staircase, understairs storage, and access to the downstairs cloakroom, which includes a low-level WC, washbasin, and an opaque window. The utility room, with its own external side entrance, is also accessible from the hallway.The ground floor boasts a generous living room and a stunning open-plan kitchen/dining area, enhanced by bi-fold doors that open to the rear garden and side windows that flood the space with natural light. The modern kitchen features sleek soft-close units and built-in appliances, including an AEG double oven, a separate induction hob with a pull-out extractor, an Electrolux dishwasher, an Electrolux fridge/freezer, and an AEG microwave. The open-plan layout provides ample room for a family sofa, dining table, and chairs, all complemented by tiled flooring and a fireplace as a focal point.Upstairs, the first-floor landing offers access to all four bedrooms, the family bathroom, loft, and an airing cupboard housing the hot water cylinder. The principal bedroom includes an en-suite shower room with a walk-in double-length shower cubicle, a rain-head shower, a low-level WC, a washbasin, a chrome ladder-style heated towel warmer, and an opaque window.The family bathroom is elegantly designed with a white suite that includes a panel-enclosed bath, a wall-mounted washbasin, and a low-level WC.Outside, the property features a front garden and a double-width driveway leading to the double garage, which is equipped with an up-and-over door, power, lighting, and a pitched roof for additional storage. Gated side access leads to the rear garden, which is primarily laid to lawn and includes a patio area tastefully covered by a newly erected wooden canopy. The garden is enclosed by fencing and walled boundaries, with direct access to the garage.
EPC Rating: B
EPC Rating: B
Interested in this property?
Council tax
First listed
Last weekMarketed by
Chesworths Estates - Horsham 28 Carfax Horsham, West Sussex RH12 1EEPlacebuzz mortgage repayment calculator
Monthly repayment
The Est. Mortgage is for a 25 years repayment mortgage based on a 10% deposit and a 5.5% annual interest. It is only intended as a guide. Make sure you obtain accurate figures from your lender before committing to any mortgage. Your home may be repossessed if you do not keep up repayments on a mortgage.
- Streetview
DISCLAIMER: Property descriptions and related information displayed on this page are marketing materials provided by Chesworths Estates - Horsham. Placebuzz does not warrant or accept any responsibility for the accuracy or completeness of the property descriptions or related information provided here and they do not constitute property particulars. Please contact Chesworths Estates - Horsham for full details and further information.





