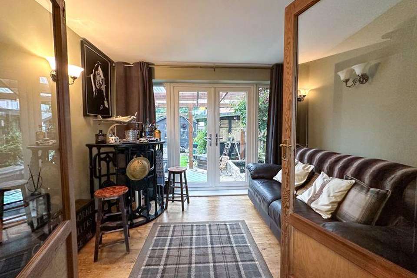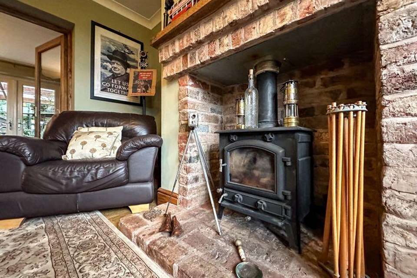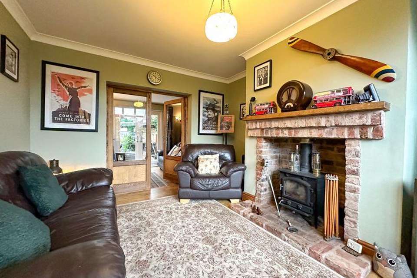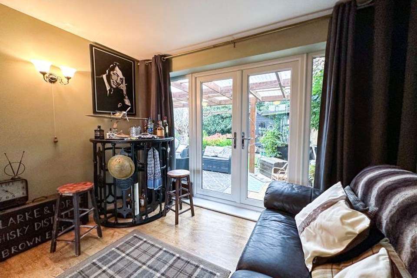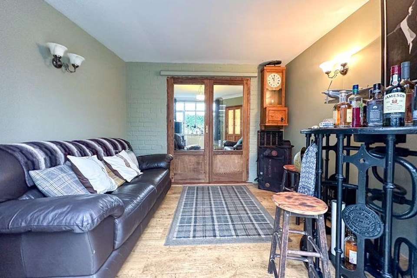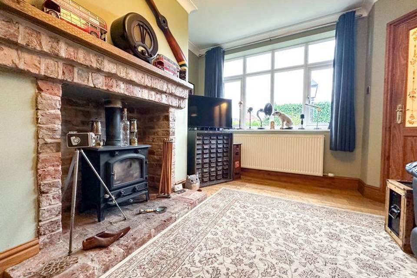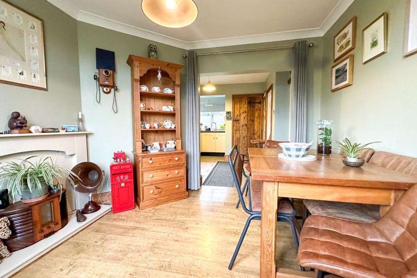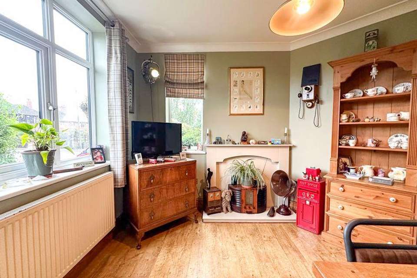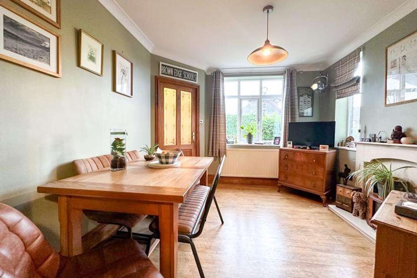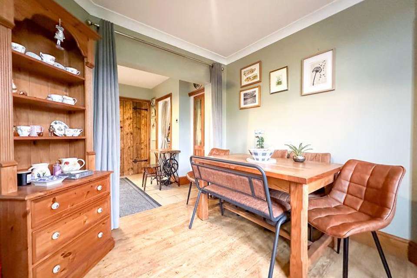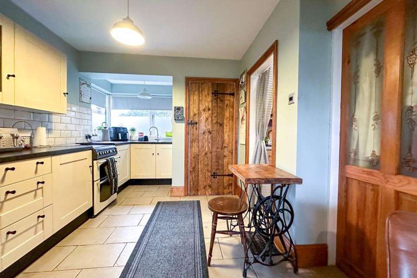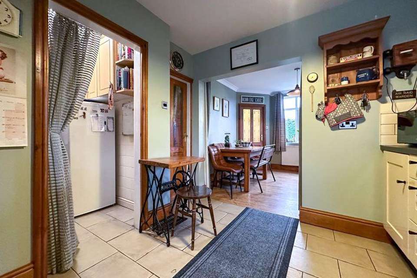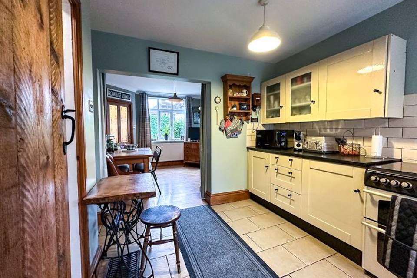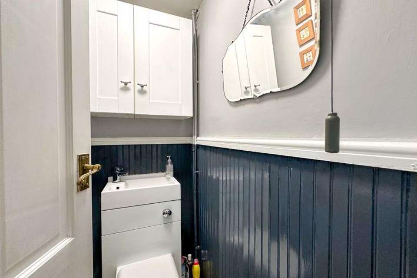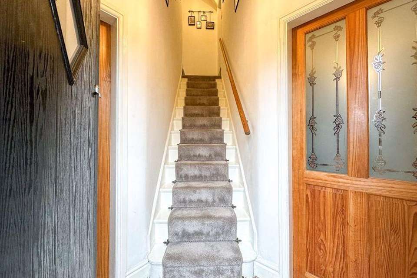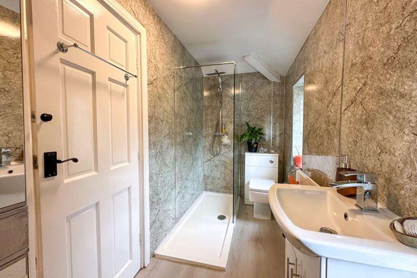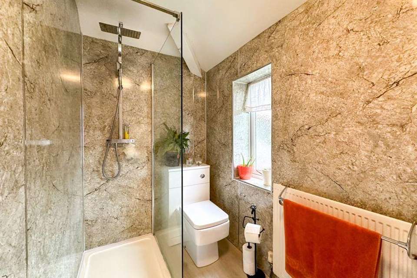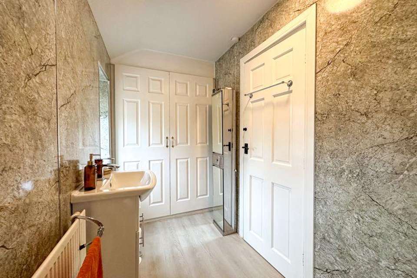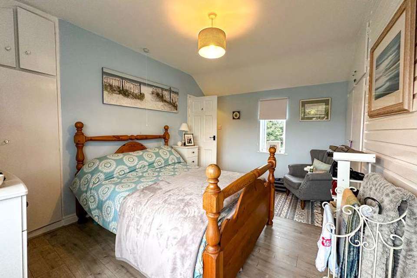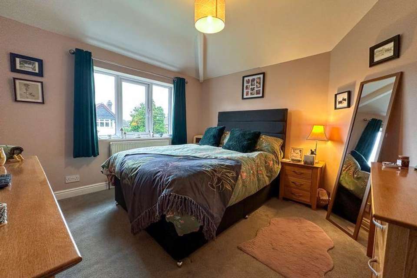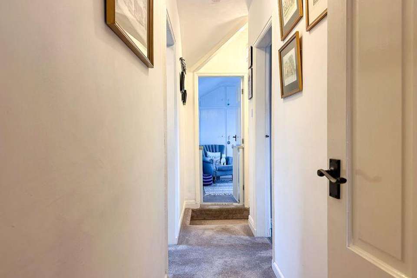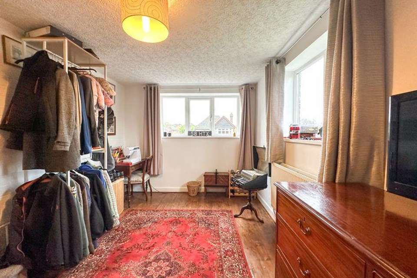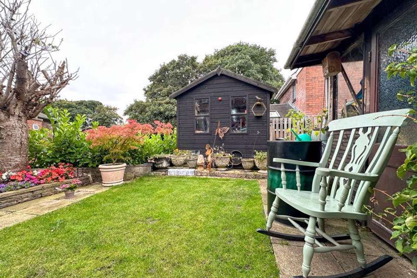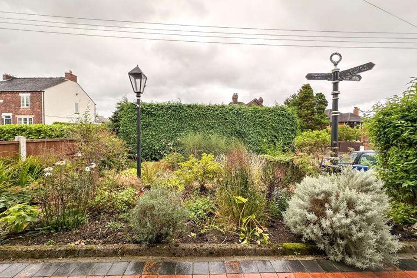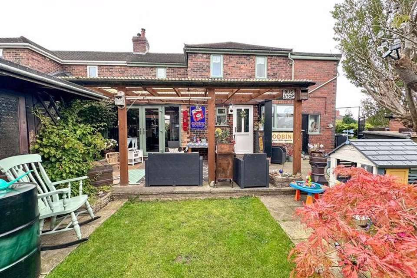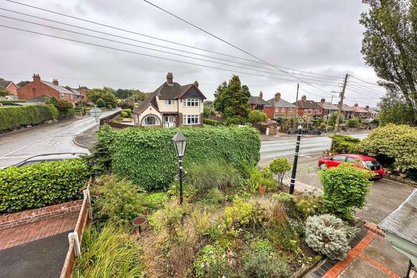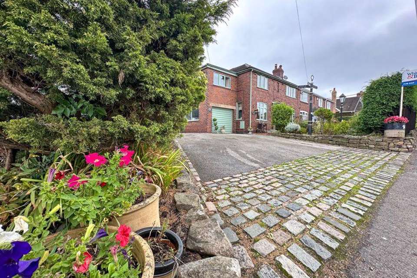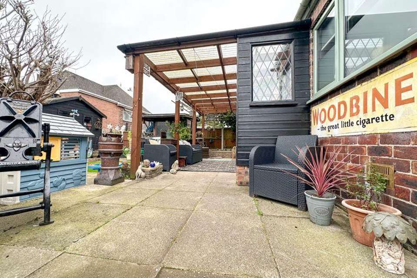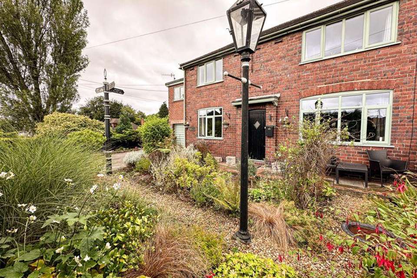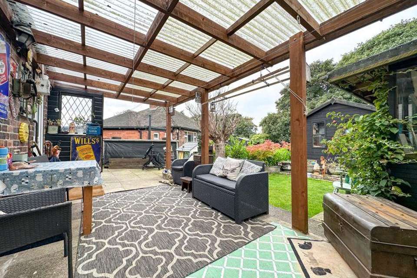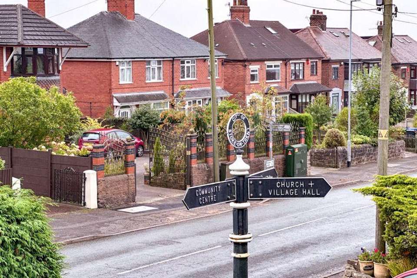3 bedroom semi-detached house for sale
semi-detached house
bedrooms
Property photos
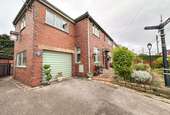
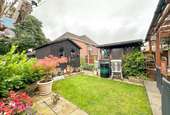
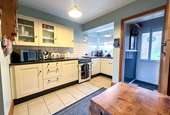
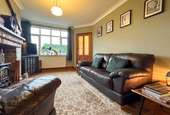
+31
Property description
NEW INSTRUCTION! Available For Viewings. (Full Details Will Follow Once Approved By Our Vendors.)You are sure to be impressed by the size of this extended home that has fantastic sized accommodation. This property has immediate curb appeal coupled with that 1930's charm as well a having stylish interior, which has been sympathetically modernised by the present owners. This exceptional home has a two storey extension, which has three reception rooms including a spacious lounge and separate adjoining family room with UPVC patio doors leading out to the covered patio with pergola. There is also a separate dining room which adjoins the kitchen plus a utility, walk in pantry store and ground floor cloaks. There are three double bedrooms to the first floor and a modern style shower room, with walk in shower cubicle. All of the bedrooms have built in storage / wardrobes.Externally there are lovely gardens with an attractive frontage, stocked with an array of seasonal plants. The double width driveway allows multiple parking in addition to the integral garage. The rear garden includes a covered pergola which provides all year round use and is perfect for alfresco dining. There's also a lawned garden with an adjoining patio plus a vegetable patch. This non estate located property is set within the sought after semi-rural village location of Brown Edge, close to local amenities, including schools and neighbouring towns of Leek, The Potteries, Biddulph & Congleton.
Entrance Hall
Having a composite front entrance door. Stairs off to the first floor.
Lounge - 14' 2'' x 11' 3'' (4.33m x 3.42m)
Having a feature brick fireplace, with timber mantel over and brick built hearth housing a cast iron multi fuel stove. Oak effect laminate flooring, coving to ceiling, radiator. UPVC double glazed window to the front aspect overlooking the front gardens. Half glazed timber doors giving access to the rear family room.
Family Room - 10' 4'' x 9' 4'' (3.16m x 2.84m)
Having wall light points, continuous oak effect laminate flooring, UPVC double glazed French doors to the rear aspect, having full length glazed panels and matching side panels.
Dining Room - 10' 10'' x 10' 4'' (3.31m x 3.14m)
Adjoining the kitchen, having oak laminate flooring, feature polished stone fireplace, coving to ceiling, UPVC double glazed windows to the front and side aspect overlooking the gardens. Opening through into the kitchen.
Kitchen - 8' 10'' x 12' 4'' (2.69m x 3.75m)
reducing to 2.39m. Having a range of wall mounted cupboard and base units in a cream gloss finish, with fitted work surface over. Incorporating one and a half bowl single drainer stainless steel sink unit, with mixer tap over, UPVC double glazed window to the rear and side aspect, with tiled sill and matching splashback, space for a gas cooker. Tiled floor.
Utility Room - 4' 10'' x 4' 7'' (1.48m x 1.40m)
Fitted base and wall mounted cupboards, with fitted worksurface over. Fully tiled walls. Separate walk-in pantry store with fitted shelving and storage.
Vestibule
Having UPVC double glazed window to the rear aspect, tiled floor, half panelled walls.
Ground Floor Cloaks
Having a WC with combined over top wash hand basin, panelled walls, UPVC double glazed obscure window to the side aspect. Tiled floor.
First Floor Landing
Having access to loft space and bedrooms.
Bedroom One - 13' 6'' x 11' 1'' (4.11m x 3.39m)
into wardrobe. Having UPVC double glazed window to the front aspect, having a pleasant outlook. Radiator, grey wood effect flooring, built in wardrobes including two doubles and a built in shelving unit.
Bedroom Two - 10' 11'' x 10' 6'' (3.33m x 3.19m)
Having a UPVC double glazed window to the front aspect, radiator, built in wardrobes.
Bedroom Three - 15' 0'' x 9' 0'' (4.57m x 2.75m)
Having dual aspect UPVC double glazed windows to the front and side aspect, with far reaching views to the side. Radiator, stripped wood flooring, built in wardrobe with fitted shelving and hanging rail.
Shower Room - 4' 7'' x 13' 1'' (1.40m x 4.00m)
into cupboard. Having a built-in double storage cupboard, with linen storage also housing gas fired central heating boiler. Modern walk in shower cubicle with fixed shower screen and chrome shower, having fixed rainfall shower head and separate detachable shower. WC with concealed system, wash hand basin set in vanity storage unit. Two UPVC double glaze obscured windows to the rear aspect, radiator, Perspex screening to walls, wood wash affect flooring.
Garage - 15' 5'' x 9' 1'' (4.69m x 2.77m)
Having a metal up and over door, UPVC double glaze obscured window to the side aspect, rear entrance door with UPVC double glaze obscured window. Electric light and power, plumbing for washing machine and space for tumble dryer.
Externally
Externally there are lovely gardens with an attractive frontage, stocked with an array of seasonal plants. The double width driveway allows multiple parking in addition to the integral garage. The rear garden includes a covered pergola which provides all year round use and is perfect for alfresco dining. There's also a lawned garden with an adjoining patio plus a vegetable patch.
Council Tax Band: C
Entrance Hall
Having a composite front entrance door. Stairs off to the first floor.
Lounge - 14' 2'' x 11' 3'' (4.33m x 3.42m)
Having a feature brick fireplace, with timber mantel over and brick built hearth housing a cast iron multi fuel stove. Oak effect laminate flooring, coving to ceiling, radiator. UPVC double glazed window to the front aspect overlooking the front gardens. Half glazed timber doors giving access to the rear family room.
Family Room - 10' 4'' x 9' 4'' (3.16m x 2.84m)
Having wall light points, continuous oak effect laminate flooring, UPVC double glazed French doors to the rear aspect, having full length glazed panels and matching side panels.
Dining Room - 10' 10'' x 10' 4'' (3.31m x 3.14m)
Adjoining the kitchen, having oak laminate flooring, feature polished stone fireplace, coving to ceiling, UPVC double glazed windows to the front and side aspect overlooking the gardens. Opening through into the kitchen.
Kitchen - 8' 10'' x 12' 4'' (2.69m x 3.75m)
reducing to 2.39m. Having a range of wall mounted cupboard and base units in a cream gloss finish, with fitted work surface over. Incorporating one and a half bowl single drainer stainless steel sink unit, with mixer tap over, UPVC double glazed window to the rear and side aspect, with tiled sill and matching splashback, space for a gas cooker. Tiled floor.
Utility Room - 4' 10'' x 4' 7'' (1.48m x 1.40m)
Fitted base and wall mounted cupboards, with fitted worksurface over. Fully tiled walls. Separate walk-in pantry store with fitted shelving and storage.
Vestibule
Having UPVC double glazed window to the rear aspect, tiled floor, half panelled walls.
Ground Floor Cloaks
Having a WC with combined over top wash hand basin, panelled walls, UPVC double glazed obscure window to the side aspect. Tiled floor.
First Floor Landing
Having access to loft space and bedrooms.
Bedroom One - 13' 6'' x 11' 1'' (4.11m x 3.39m)
into wardrobe. Having UPVC double glazed window to the front aspect, having a pleasant outlook. Radiator, grey wood effect flooring, built in wardrobes including two doubles and a built in shelving unit.
Bedroom Two - 10' 11'' x 10' 6'' (3.33m x 3.19m)
Having a UPVC double glazed window to the front aspect, radiator, built in wardrobes.
Bedroom Three - 15' 0'' x 9' 0'' (4.57m x 2.75m)
Having dual aspect UPVC double glazed windows to the front and side aspect, with far reaching views to the side. Radiator, stripped wood flooring, built in wardrobe with fitted shelving and hanging rail.
Shower Room - 4' 7'' x 13' 1'' (1.40m x 4.00m)
into cupboard. Having a built-in double storage cupboard, with linen storage also housing gas fired central heating boiler. Modern walk in shower cubicle with fixed shower screen and chrome shower, having fixed rainfall shower head and separate detachable shower. WC with concealed system, wash hand basin set in vanity storage unit. Two UPVC double glaze obscured windows to the rear aspect, radiator, Perspex screening to walls, wood wash affect flooring.
Garage - 15' 5'' x 9' 1'' (4.69m x 2.77m)
Having a metal up and over door, UPVC double glaze obscured window to the side aspect, rear entrance door with UPVC double glaze obscured window. Electric light and power, plumbing for washing machine and space for tumble dryer.
Externally
Externally there are lovely gardens with an attractive frontage, stocked with an array of seasonal plants. The double width driveway allows multiple parking in addition to the integral garage. The rear garden includes a covered pergola which provides all year round use and is perfect for alfresco dining. There's also a lawned garden with an adjoining patio plus a vegetable patch.
Council Tax Band: C
Interested in this property?
Council tax
First listed
Last weekMarketed by
Whittaker & Biggs - Biddulph 34 High Street, Biddulph Stoke-on-Trent, Staffordshire ST8 6APPlacebuzz mortgage repayment calculator
Monthly repayment
The Est. Mortgage is for a 25 years repayment mortgage based on a 10% deposit and a 5.5% annual interest. It is only intended as a guide. Make sure you obtain accurate figures from your lender before committing to any mortgage. Your home may be repossessed if you do not keep up repayments on a mortgage.
- Streetview
DISCLAIMER: Property descriptions and related information displayed on this page are marketing materials provided by Whittaker & Biggs - Biddulph. Placebuzz does not warrant or accept any responsibility for the accuracy or completeness of the property descriptions or related information provided here and they do not constitute property particulars. Please contact Whittaker & Biggs - Biddulph for full details and further information.





