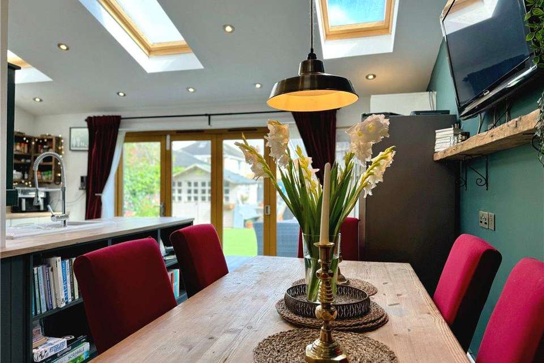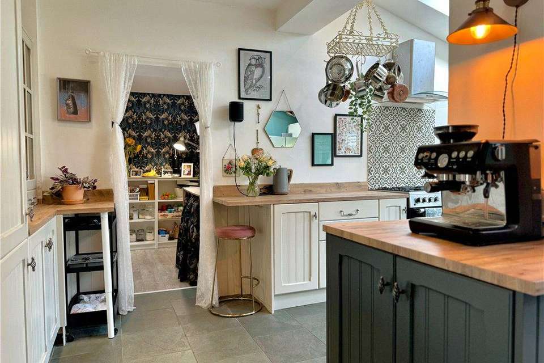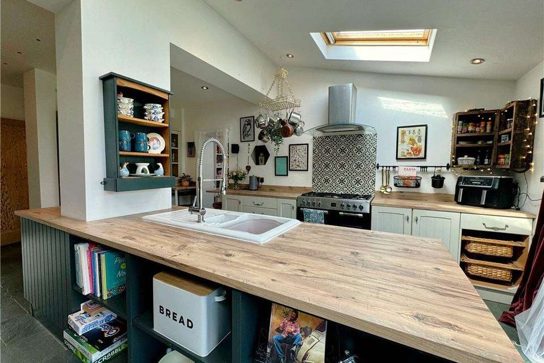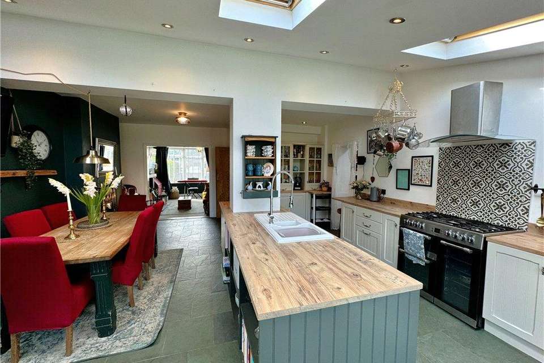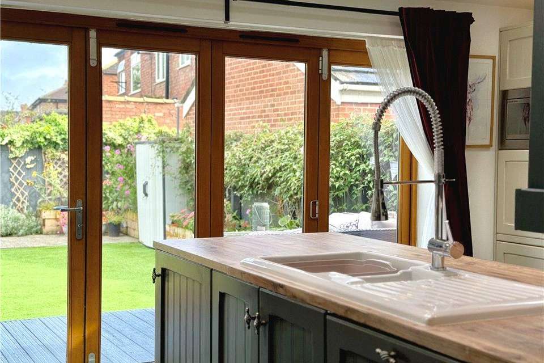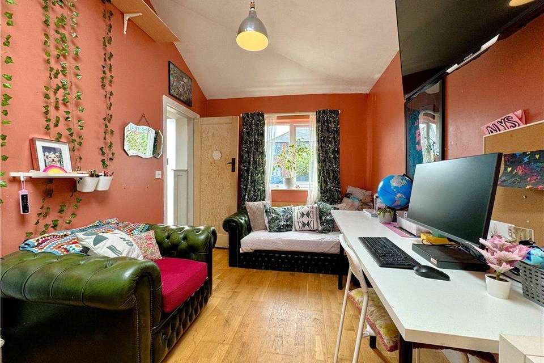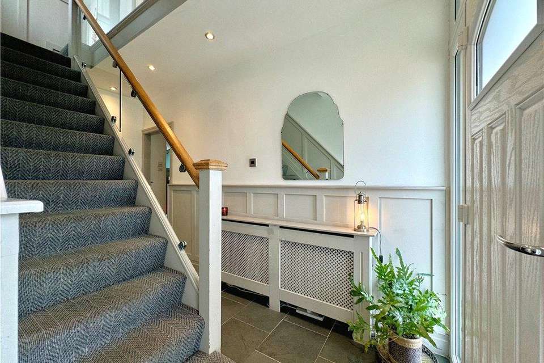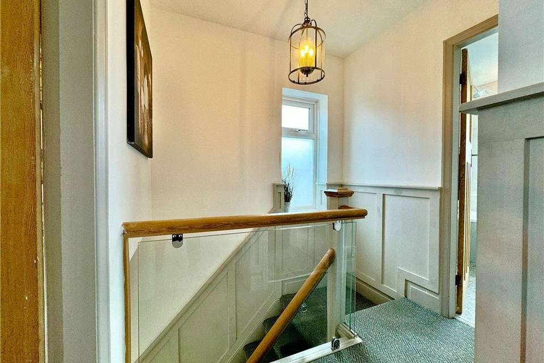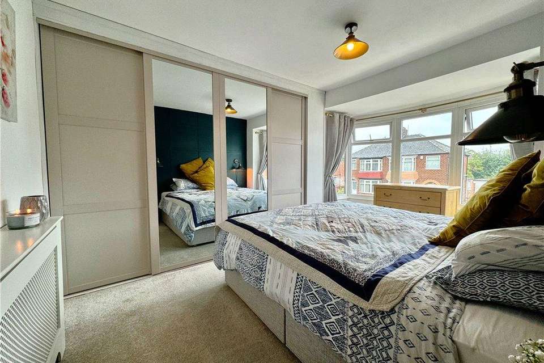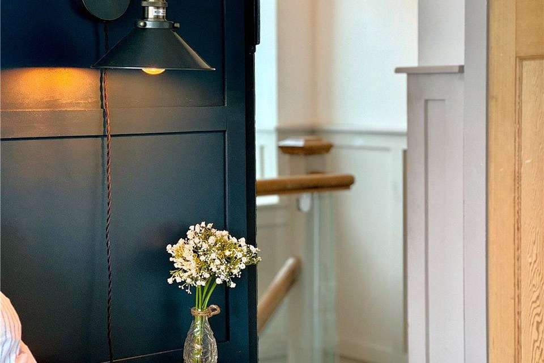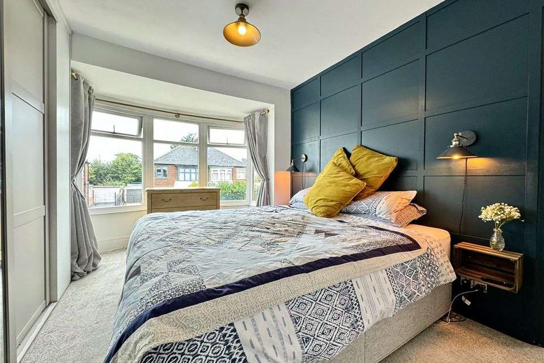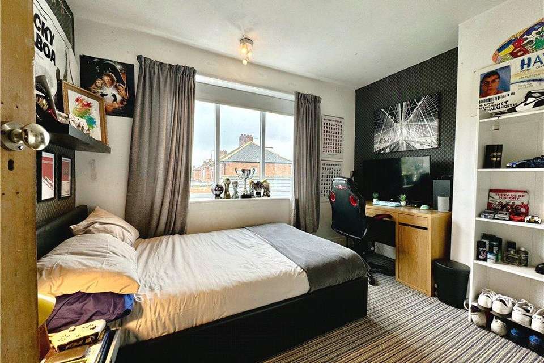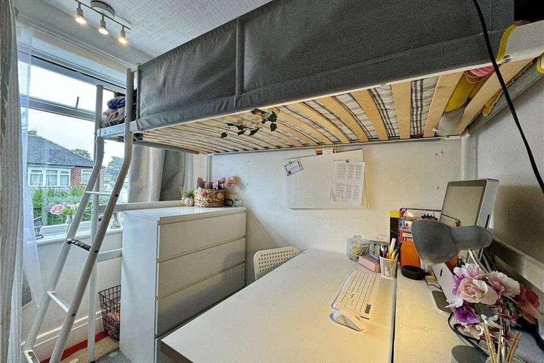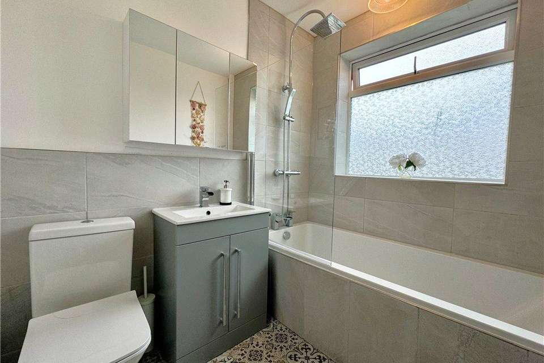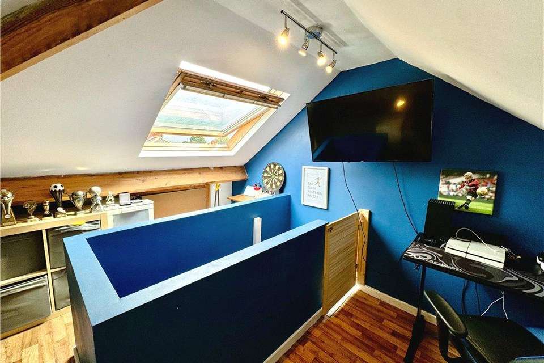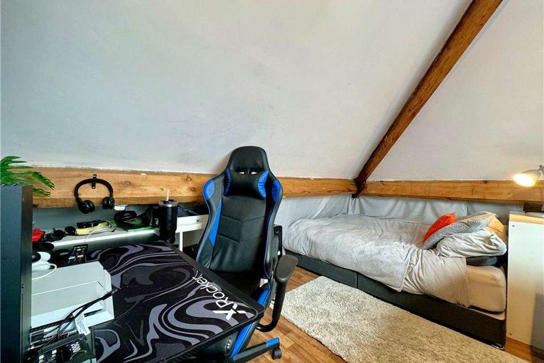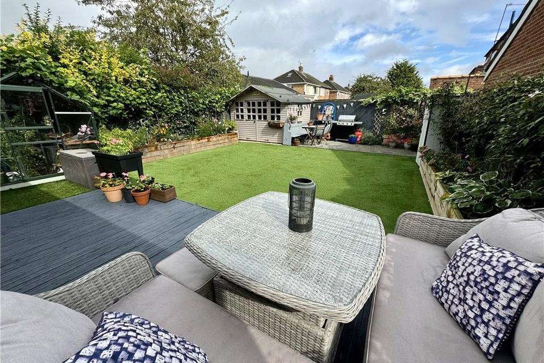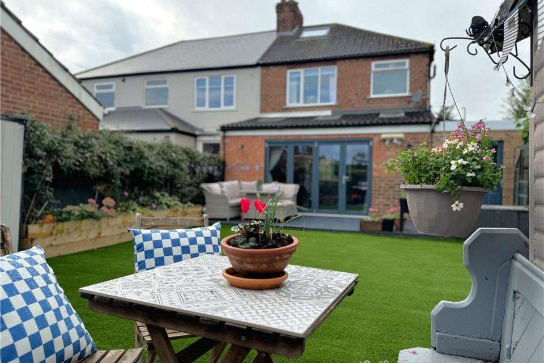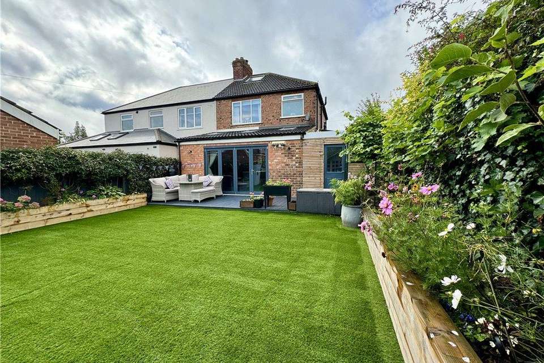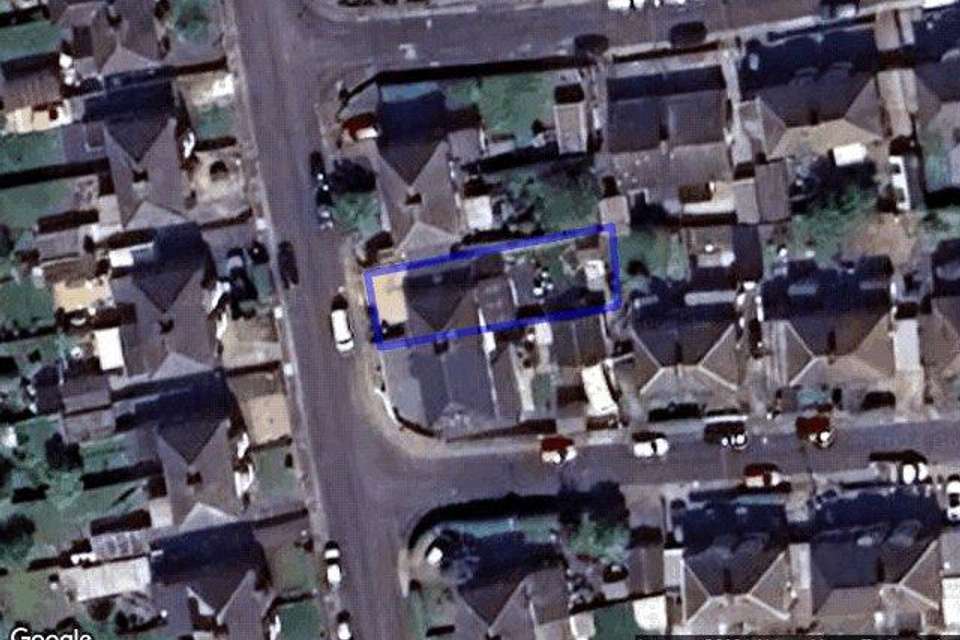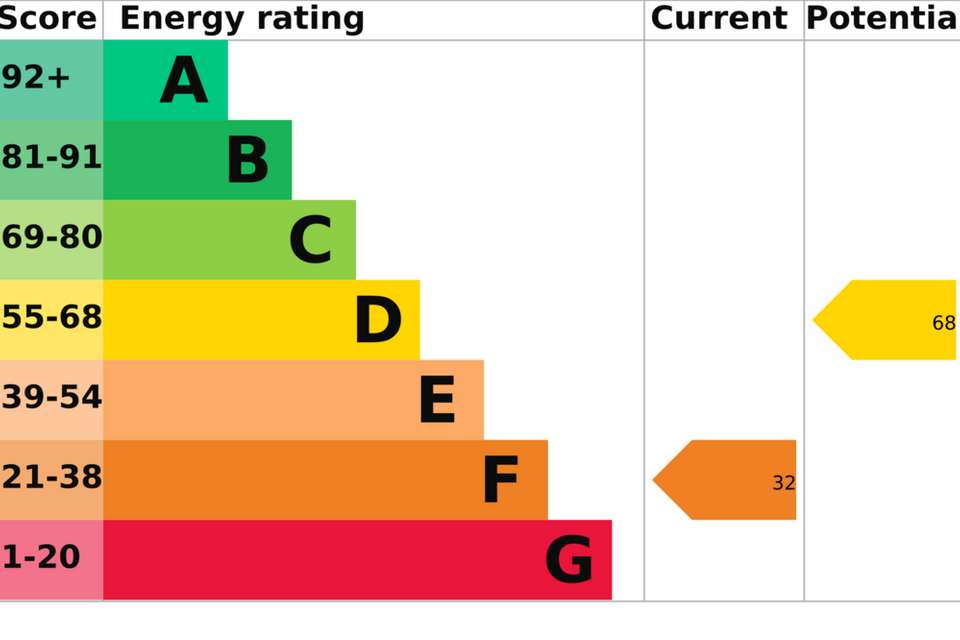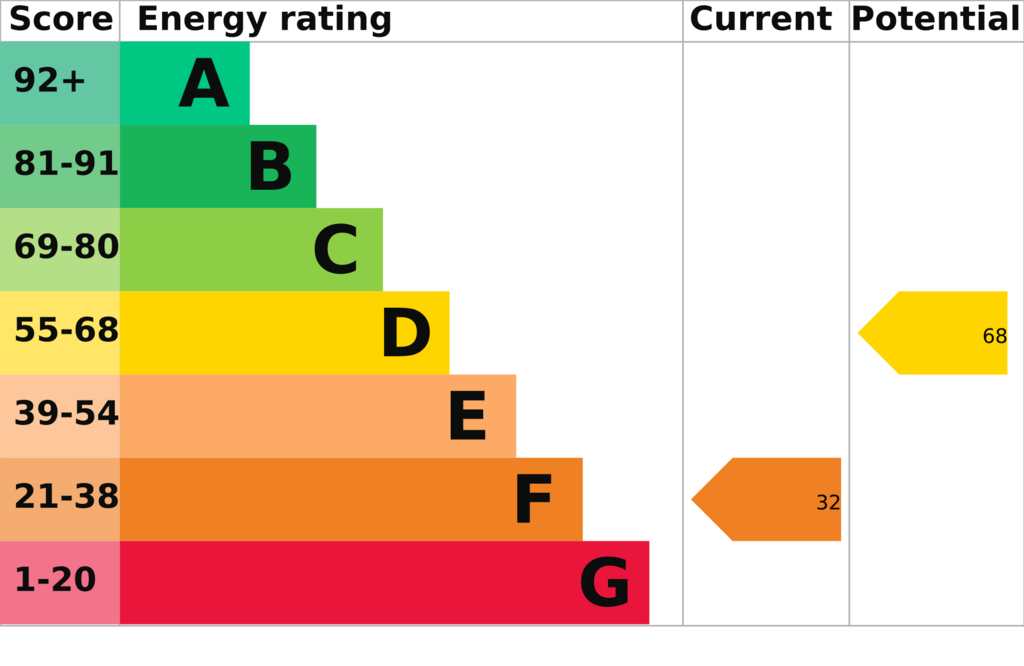3 bedroom semi-detached house for sale
semi-detached house
bedrooms
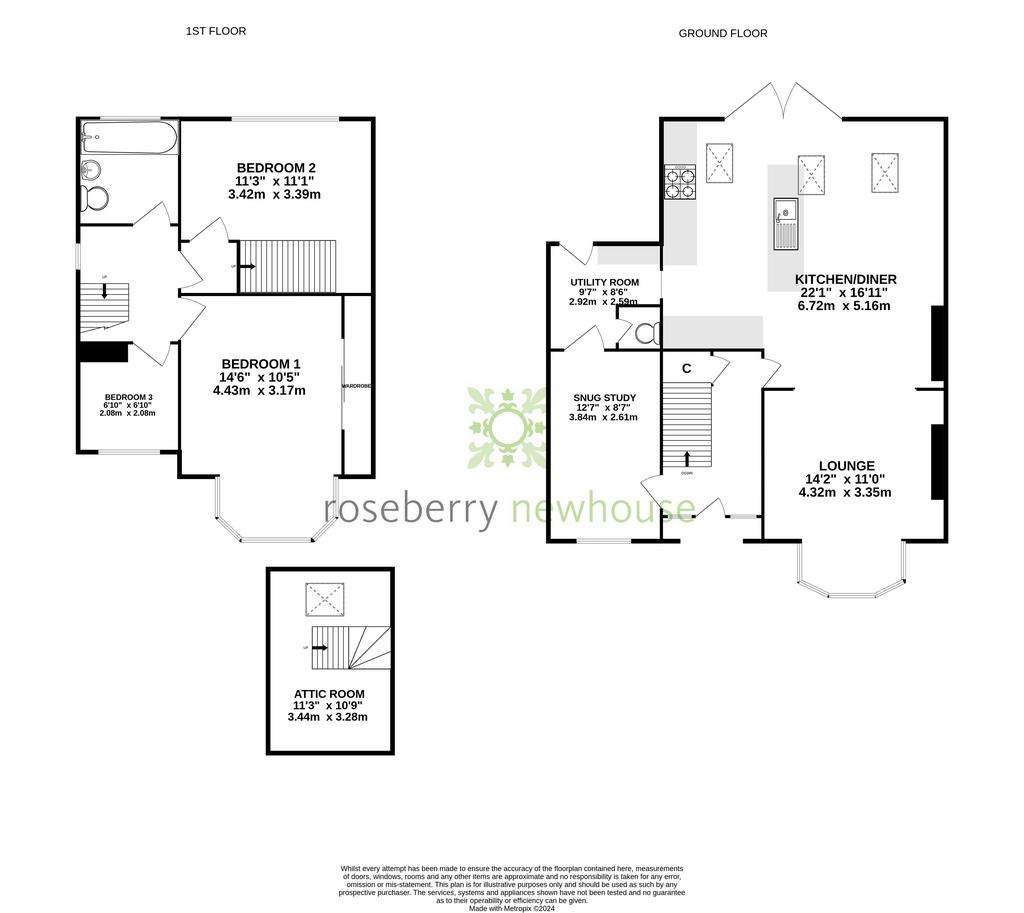
Property photos

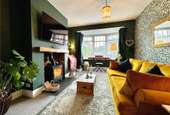
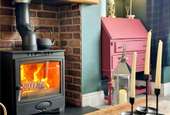
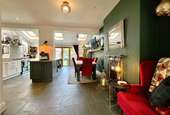
+21
Property description
This charming 1950s three-bedroom semi-detached home, located in the popular area of Thornaby, offers a blend of period character with modern extensions. The current homeowners being only the second onwers from new. The property boasts ample living space, including a large open-plan kitchen/diner with vaulted ceiling and skylights, a snug/study, and a spacious lounge. With a contemporary rear and side extension and loft conversion, this home provides additional versatility and comfort. Situated close to local schools, in the catchment for an outstanding primary school, St Patrick Primary RC which has been outstanding for 18+ years. amenities, and transportation links, it is ideal for families or professionals seeking a blend of suburban peace and convenience. The living accommodation briefly comprises; reception hall leading to a bright and airy living room located at the front of the property, featuring a bay window that allows for plenty of natural light and attractive log burner, this in turn is open plan into the Kitchen/Diner being the heart of the home, this extended open-plan space is perfect for entertaining or family meals. The modern kitchen includes integrated appliances, a central island, and bi-folding doors leading to the rear garden. Conveniently located off the kitchen, lies a pantry/utility room. Completing the ground floor is another versatile room that can serve as ether a cosy snug, study or potential bedroom. Ideal for those needing extra living space, home working or an occasional bedroom for guests. To the first floor situated off the landing are three bedrooms, Bedroom one, the primary bedroom, featuring a bay window and a range of sliding door wardrobes. This large room is both bright and comfortable. Bedroom two, is another well-proportioned second double bedroom, offering views over the rear garden and space for additional furniture. Bedroom three is a smaller third bedroom, perfect for a child’s bedroom, or home office, A modern family bathroom with a full suite including a bathtub, overhead shower, WC, and basin, serves the upstairs bedrooms. Finally, an additional room located in the converted attic, provides a flexible space. Externally the front of the property is low maintenance with a gravelled driveway. At the rear of the property lies a family friendly private garden offering a mixture of patio and artificial lawn areas, perfect for outdoor entertaining, adjoing the rear of the property accessed from the utility room is brick outhouse providing further lockable storage and a useful garden shed/summer house.
Interested in this property?
Council tax
First listed
Last weekEnergy Performance Certificate
Marketed by
Roseberry Newhouse - Teesside Halegrove Court, Cygnet Drive Stockton-on-Tees TS18 3BDPlacebuzz mortgage repayment calculator
Monthly repayment
The Est. Mortgage is for a 25 years repayment mortgage based on a 10% deposit and a 5.5% annual interest. It is only intended as a guide. Make sure you obtain accurate figures from your lender before committing to any mortgage. Your home may be repossessed if you do not keep up repayments on a mortgage.
- Streetview
DISCLAIMER: Property descriptions and related information displayed on this page are marketing materials provided by Roseberry Newhouse - Teesside. Placebuzz does not warrant or accept any responsibility for the accuracy or completeness of the property descriptions or related information provided here and they do not constitute property particulars. Please contact Roseberry Newhouse - Teesside for full details and further information.





