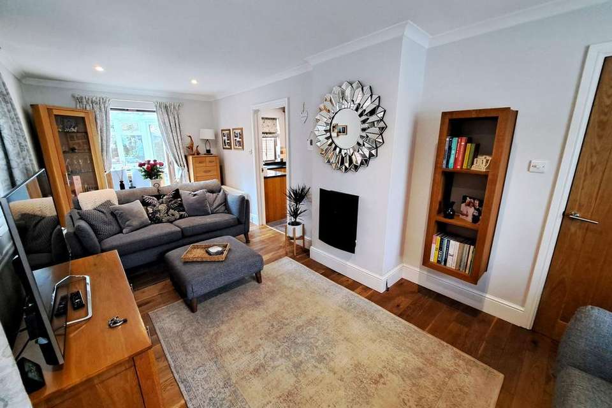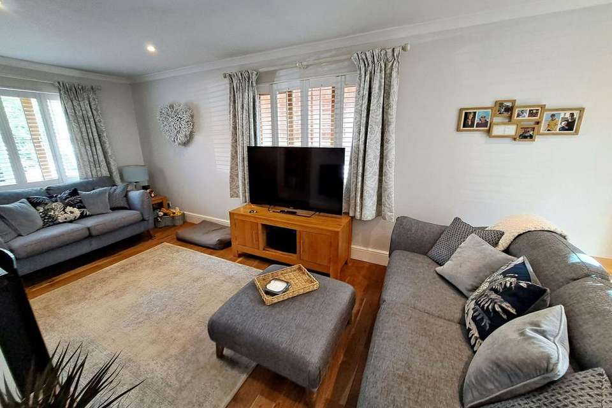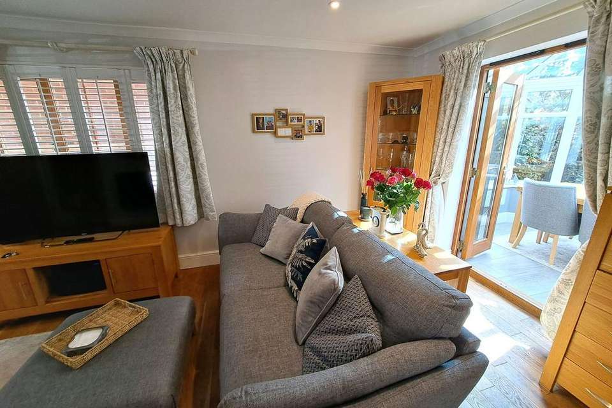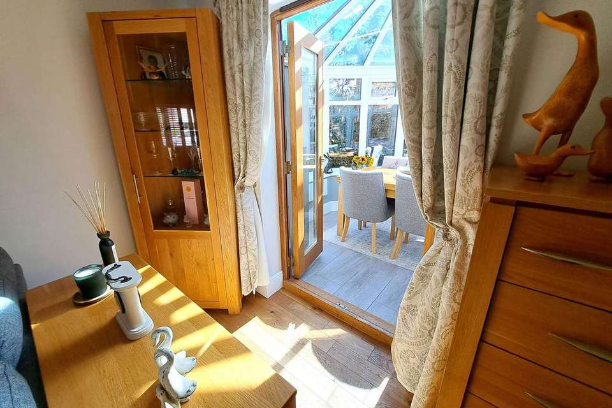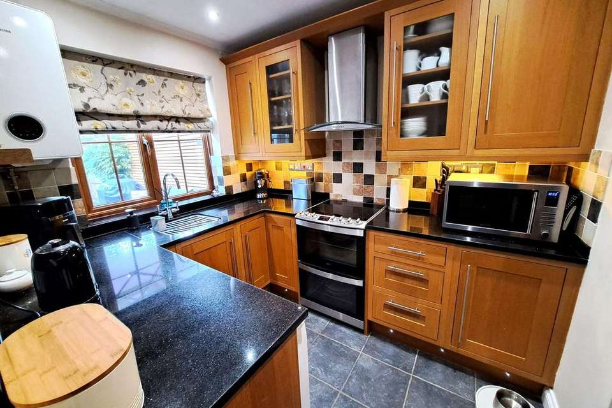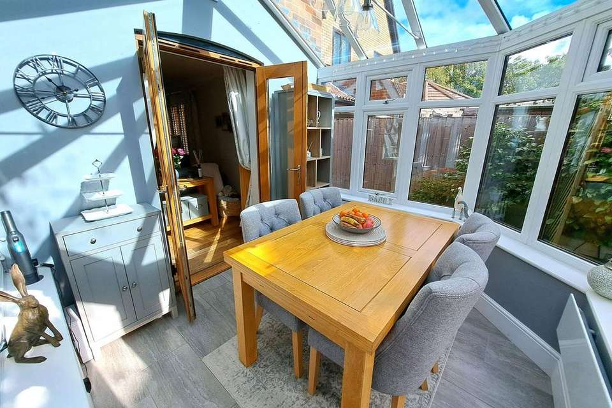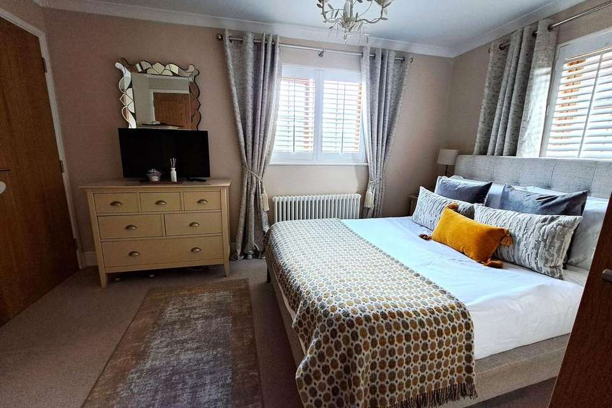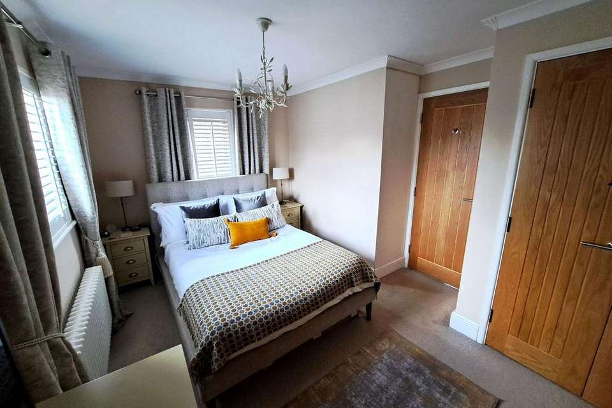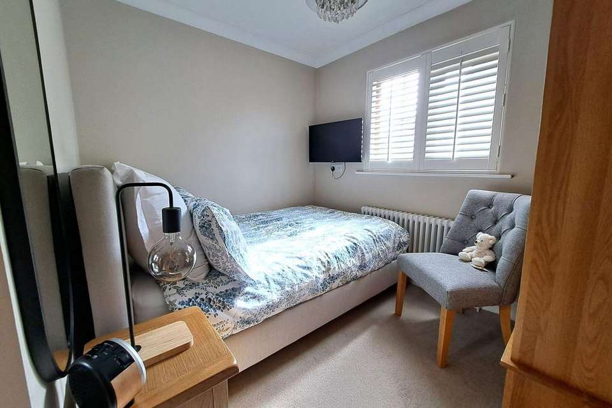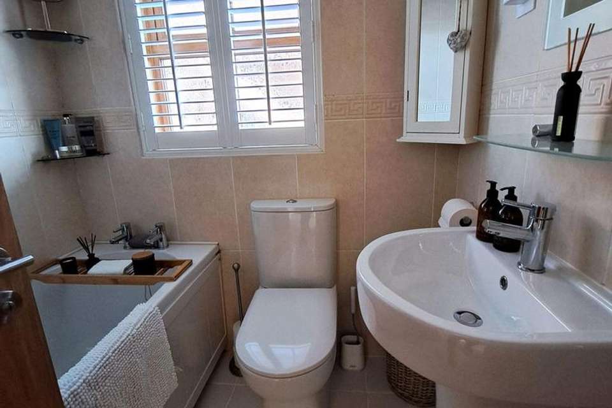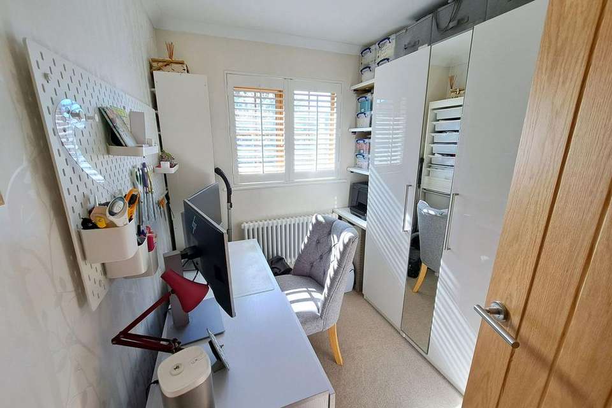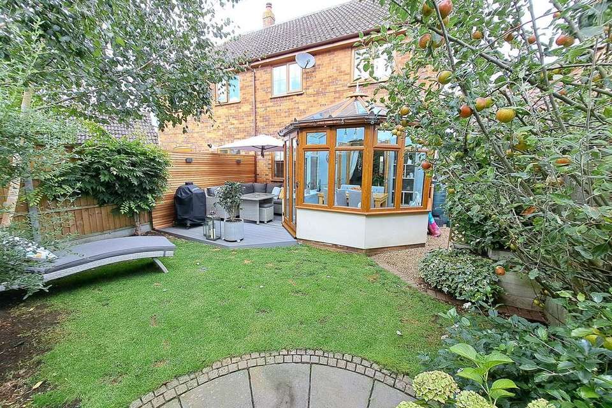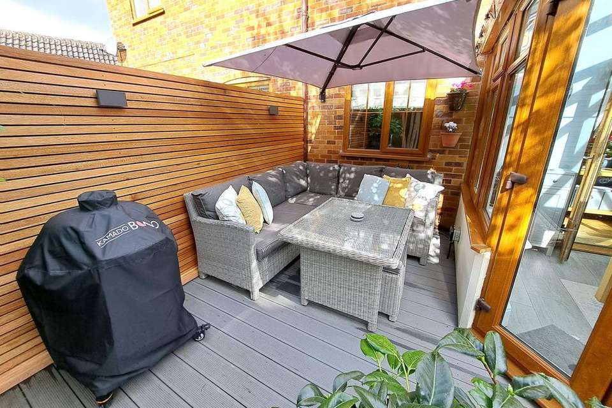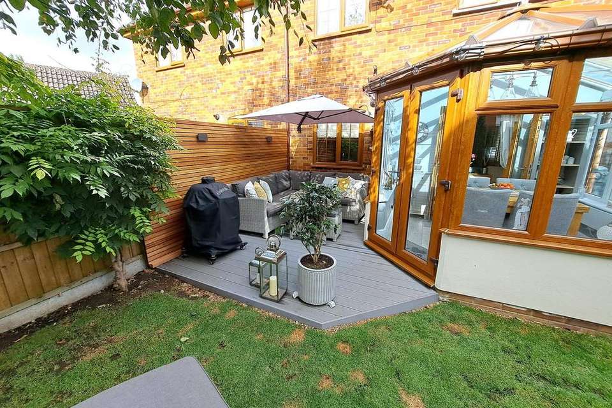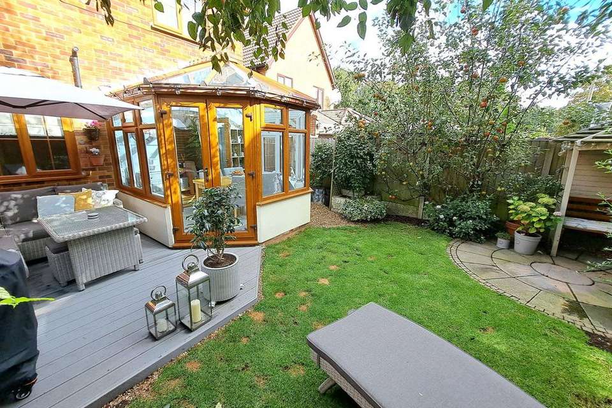3 bedroom semi-detached house for sale
semi-detached house
bedrooms
Property photos
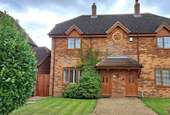
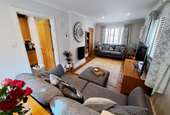
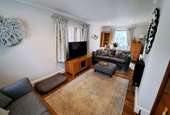
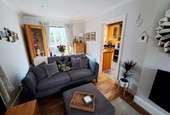
+15
Property description
Beautifully presented three bedroom semi detached property with Oak doors throughout & fitted window shutters. Located in the Hamlet of Lower Caldecote, within easy access to the A1 & the nearby towns of Sandy & Biggleswade. Benefiting from a triple aspect sitting room with Oak flooring, fitted Oak kitchen with granite worksurfaces & quality conservatory. To the first floor are three bedrooms & family bathroom. Externally there is a landscaped rear garden with deck seating area, leading to lawn with it's own sprinkler / irrigation system. In addition there is a single garage & gravelled driveway providing of road parking. Local train stations are located at Biggleswade approximately 1.5 miles south & Sandy about 2 miles north of Lower Caldecote.Composite entrance door opening into:Reception HallStairs rising to the first floor, under stairs storage recess, coving to ceiling, recessed ceiling lighting, radiator, Oak door through to:Sitting Room - 6.73m x 2.87m (22'1" x 9'5")Triple aspect room with Upvc double glazed windows with fitted shutters to both the front & side aspects, Oak glazed double doors opening into the conservatory, wall hung feature gas fire, twin radiators, Oak flooring, coving to ceiling, recessed ceiling lighting, Oak door through to:Kitchen - 3.63m x 2.01m (11'11" max x 6'7")Upvc double glazed window to the rear aspect, fitted with a range of base & eye level Oak units, under pelmet lighting, Granite worksurfaces, inset single bowl sink, water softener, plumbing for washing machine & slimline dishwasher, space for cooker, stainless steel extractor hood, recess for upright fridge / freezer, larder cupboard, recessed ceiling lighting, tiling to all splash areas & floor, wall mounted gas fired combination boiler.Conservatory - 2.82m x 2.64m (9'3" x 8'8")Of Upvc & glass construction, French doors opening to the rear aspect, twin electric panel heaters, tiled flooring.First Floor LandingLoft access, Oak doors off to all rooms.Bedroom - 3.89m x 2.44m (12'9" x 8'0")Dual aspect room with Upvc double glazed windows with fitted shutters to both the front & side aspects, twin built in double wardrobes with Oak doors, radiator, coving to ceiling.Bedroom - 2.62m x 2.16m (8'7" x 7'1")Upvc double glazed window with fitted shutters to the rear aspect, radiator, coving to ceiling.Bedroom - 2.49m x 2.01m (8'2" x 6'7")Upvc double glazed window to the rear aspect with fitted shutters, radiator, coving to ceiling.BathroomUpvc double glazed window to the side aspect with fitted shutters, fitted three piece suite comprising wall hung wash hand basin, low level Wc & bath with fitted shower, tiling to all splash areas & floor, heated towel rail, coving to ceiling, recessed ceiling lighting.Rear GardenTastefully landscaped with large composite decking area to one side of the property, leading to lawn & patio, enclosed by timber panel fencing, tree & shrub borders, gated side access, irrigation & sprinkler system, outside power, tap.Front GardenLaid mainly to lawn, gravel pathway to entrance door.Single GarageElectric roller door, power & light connected, eaves storage, gravelled parking are to the front.
Interested in this property?
Council tax
First listed
Last weekMarketed by
Joshua James Property - Gamlingay 24 Mill Street, Gamlingay Sandy, Bedfordshire SG19 3JWPlacebuzz mortgage repayment calculator
Monthly repayment
The Est. Mortgage is for a 25 years repayment mortgage based on a 10% deposit and a 5.5% annual interest. It is only intended as a guide. Make sure you obtain accurate figures from your lender before committing to any mortgage. Your home may be repossessed if you do not keep up repayments on a mortgage.
- Streetview
DISCLAIMER: Property descriptions and related information displayed on this page are marketing materials provided by Joshua James Property - Gamlingay. Placebuzz does not warrant or accept any responsibility for the accuracy or completeness of the property descriptions or related information provided here and they do not constitute property particulars. Please contact Joshua James Property - Gamlingay for full details and further information.





