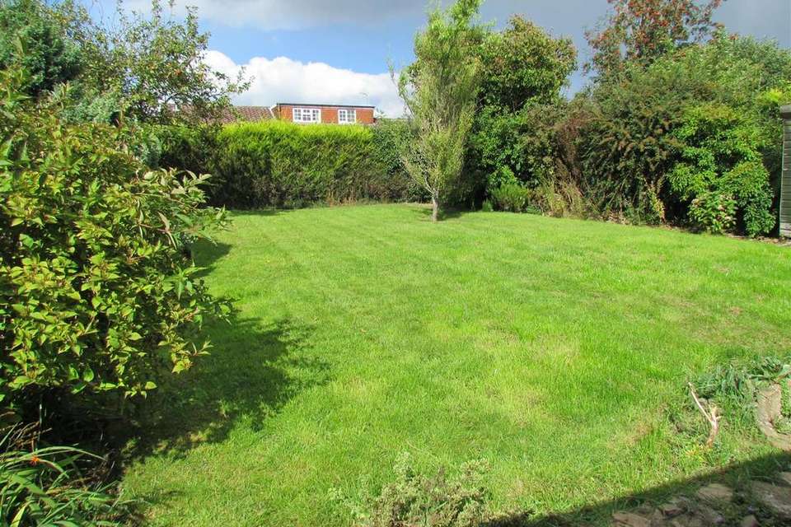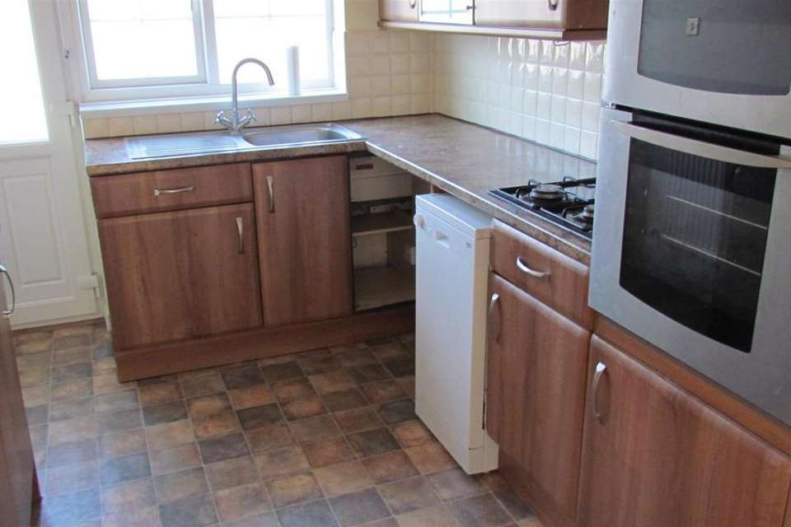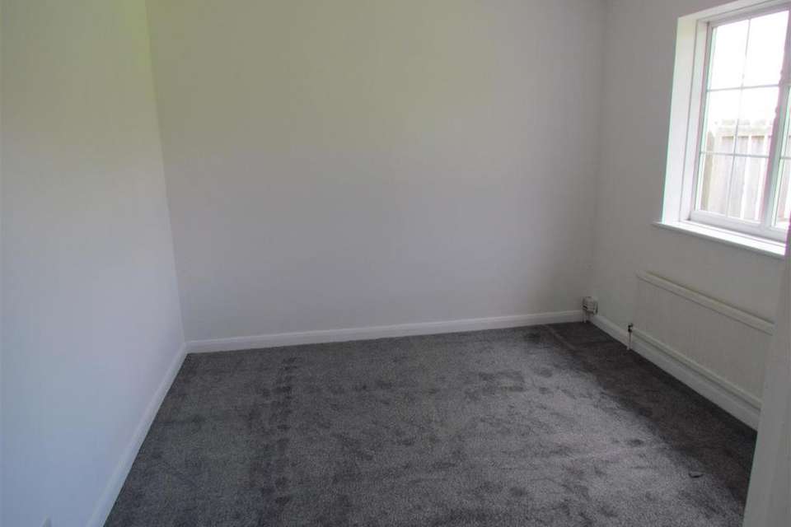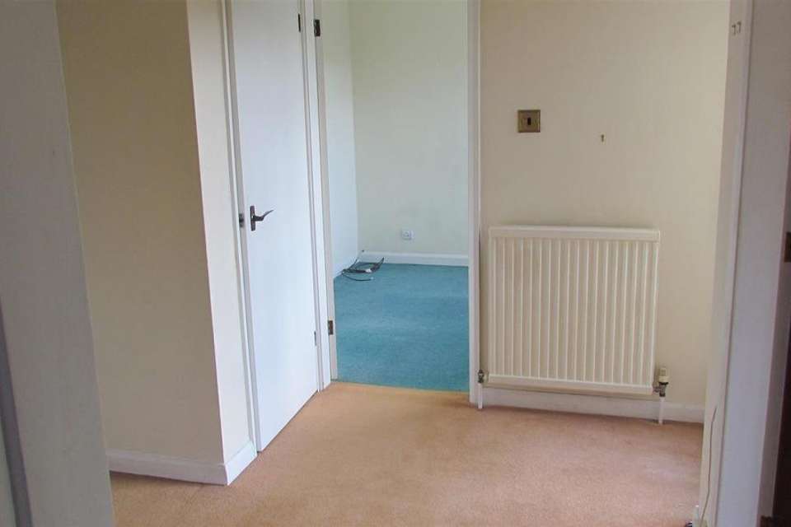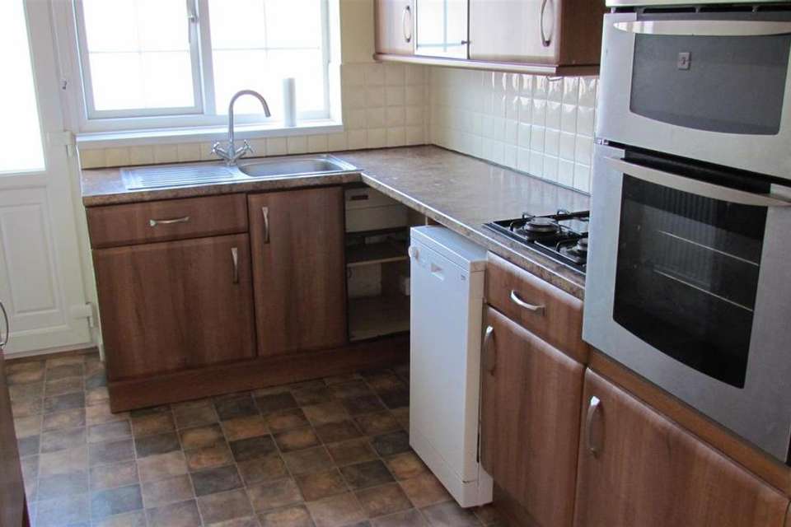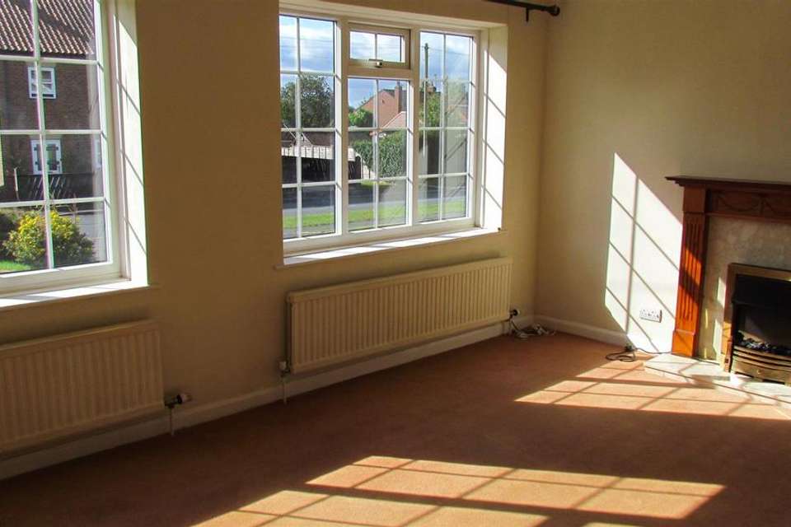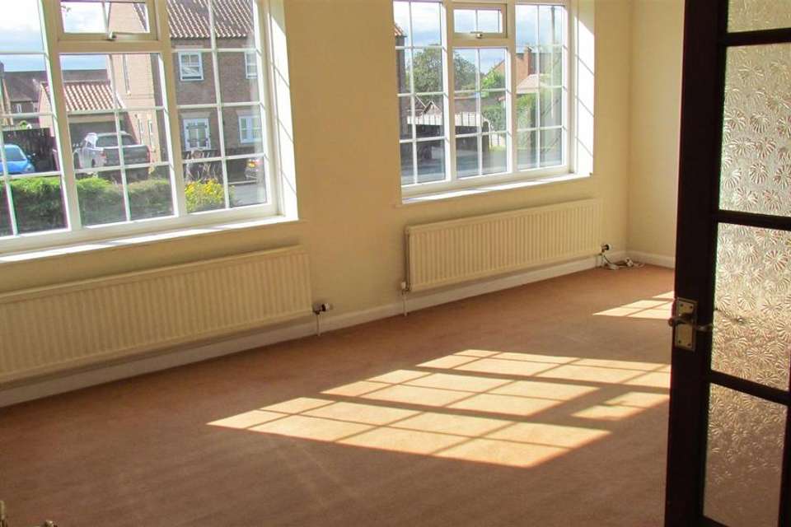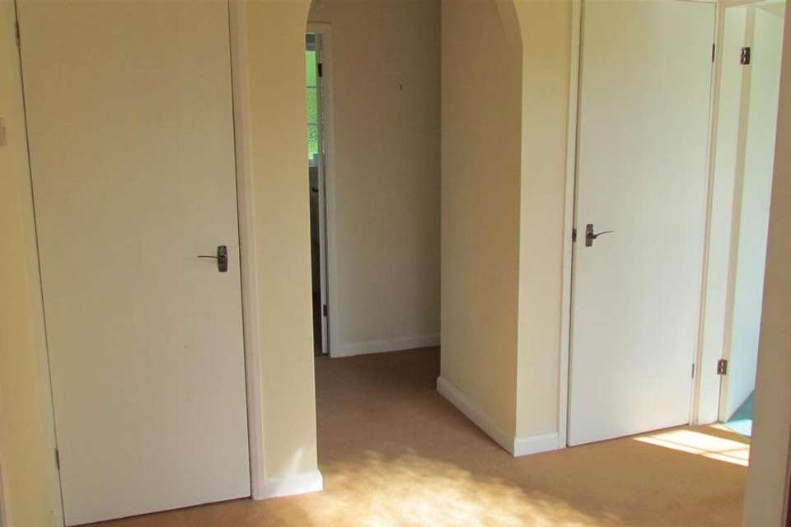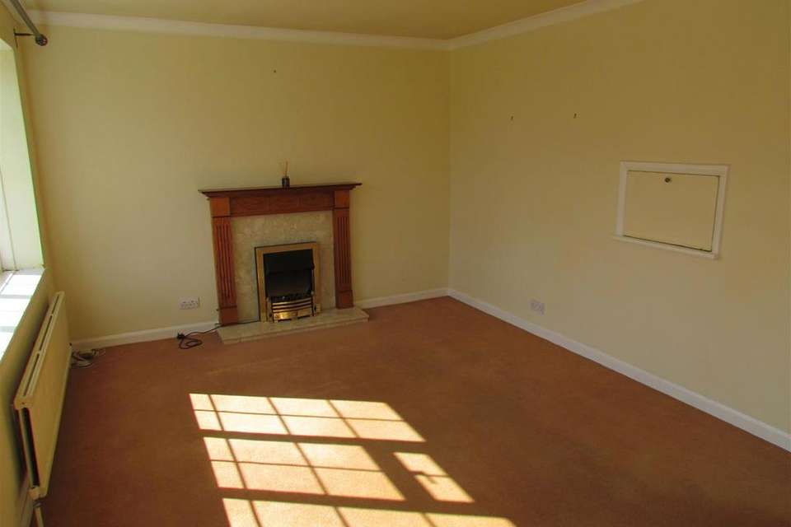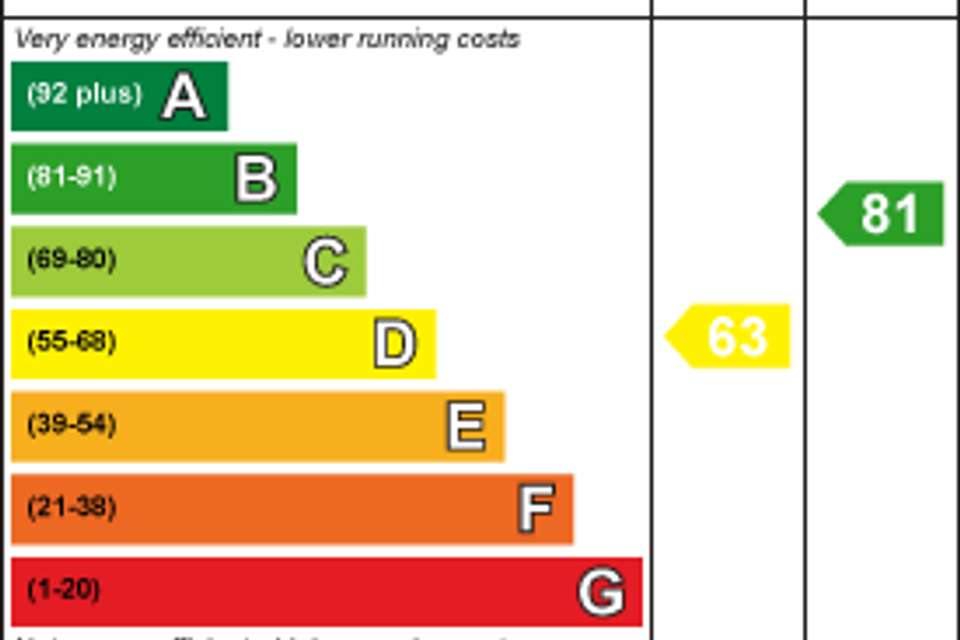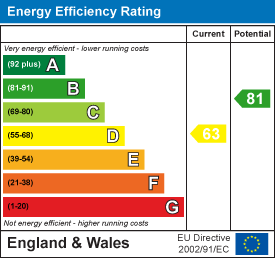3 bedroom bungalow for sale
bungalow
bedrooms
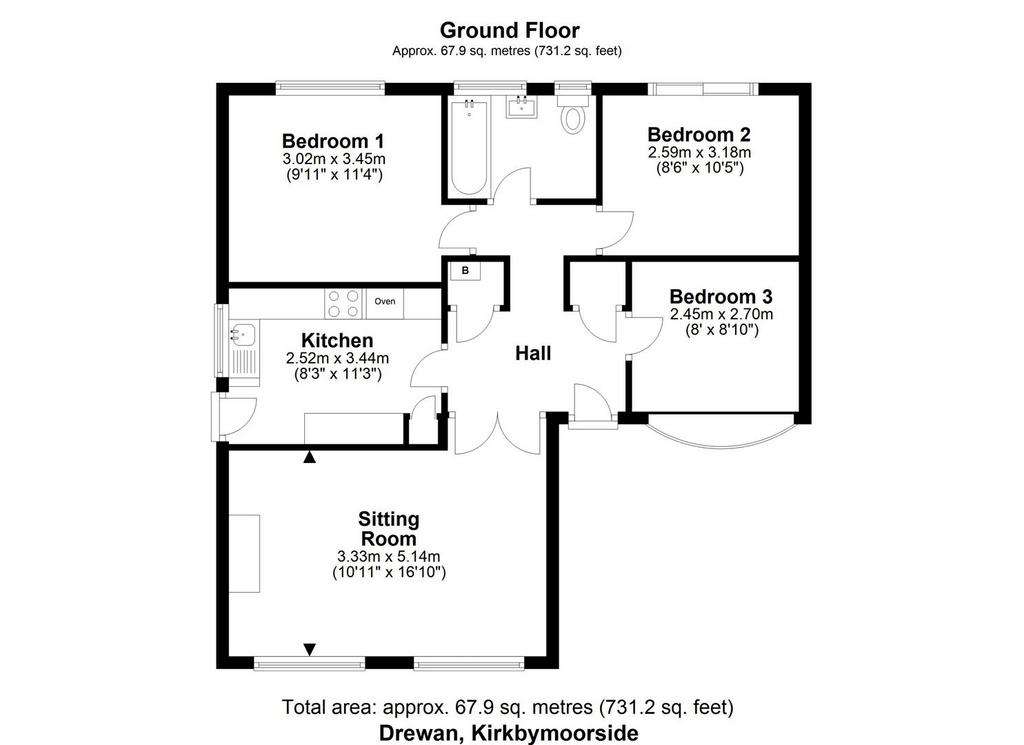
Property photos



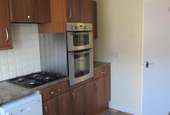
+13
Property description
Situated just a short walk from the town centre this detached bungalow stands in a lovely position set back from the road and offers three bedroom accommodation.
The property comprises sitting room, kitchen, inner hallway with storage cupboards, three bedrooms and bathroom.
The property does require some general modernisation but offers an ideal opportunity to create a lovely family home.
Kirkbymoorside is a traditional market town situated on the edge of the North York Moors and provides a good range of facilities including independant shops and businesses along side leisure facilities such as golf, bowls and tennis etc.
Accommodation Comprises -
Entrance Door - Leads to
Reception Hallway - With coving to ceiling, built in cupboard housing central heating boiler, and central heating radiator.
Sitting Room - 3.33m x 5.13m (10'11" x 16'10") - With fireplace having marble back and hearth, double doors into hallway, two double glazed windows to the front elevation and two centrally heated radiators.
Kitchen - 2.51m x 3.43m (8'3" x 11'3") - Single drainer sink unit set within rolled edge work surfaces, further wall and ase units incporporating drawer compartments with tiled splash backs, built in oven with four ring hob, plumbing for automatic washing machine, plumbing for dishwasher, central heating radiator, double glazed window.
Bedroom One - 3.02m x 3.45m (9'11" x 11'4") - Central heating radiator and double glazed windows to the rear elevation overlooking the garden.
Bedroom Two - 2.59m x 3.18m (8'6" x 10'5") - Patio doors leading to outside and central heating radiator.
Bedroom Three - 2.44m x 2.69m (8' x 8'10") - Double glazed bay window to the front elevation, central heating radiator.
Bathroom - Comprising panelled bath with shower unit over, wash hand basin with cupboards below, low flush w.c., two double glazed windows.
Oustide - The front garden is mainly laid to lawn with mature flower/shrubbery borders together with gravelled area. Driveway to the side leads to GARAGE, gate leads to rear garden with patio area, laid lawn, planting and hedgerows to the boundaries.
Services - Mains gas, electricity, water and drainage.
The property comprises sitting room, kitchen, inner hallway with storage cupboards, three bedrooms and bathroom.
The property does require some general modernisation but offers an ideal opportunity to create a lovely family home.
Kirkbymoorside is a traditional market town situated on the edge of the North York Moors and provides a good range of facilities including independant shops and businesses along side leisure facilities such as golf, bowls and tennis etc.
Accommodation Comprises -
Entrance Door - Leads to
Reception Hallway - With coving to ceiling, built in cupboard housing central heating boiler, and central heating radiator.
Sitting Room - 3.33m x 5.13m (10'11" x 16'10") - With fireplace having marble back and hearth, double doors into hallway, two double glazed windows to the front elevation and two centrally heated radiators.
Kitchen - 2.51m x 3.43m (8'3" x 11'3") - Single drainer sink unit set within rolled edge work surfaces, further wall and ase units incporporating drawer compartments with tiled splash backs, built in oven with four ring hob, plumbing for automatic washing machine, plumbing for dishwasher, central heating radiator, double glazed window.
Bedroom One - 3.02m x 3.45m (9'11" x 11'4") - Central heating radiator and double glazed windows to the rear elevation overlooking the garden.
Bedroom Two - 2.59m x 3.18m (8'6" x 10'5") - Patio doors leading to outside and central heating radiator.
Bedroom Three - 2.44m x 2.69m (8' x 8'10") - Double glazed bay window to the front elevation, central heating radiator.
Bathroom - Comprising panelled bath with shower unit over, wash hand basin with cupboards below, low flush w.c., two double glazed windows.
Oustide - The front garden is mainly laid to lawn with mature flower/shrubbery borders together with gravelled area. Driveway to the side leads to GARAGE, gate leads to rear garden with patio area, laid lawn, planting and hedgerows to the boundaries.
Services - Mains gas, electricity, water and drainage.
Interested in this property?
Council tax
First listed
Last weekEnergy Performance Certificate
Marketed by
BoultonCooper - Pickering St George's House Pickering YO18 7AEPlacebuzz mortgage repayment calculator
Monthly repayment
The Est. Mortgage is for a 25 years repayment mortgage based on a 10% deposit and a 5.5% annual interest. It is only intended as a guide. Make sure you obtain accurate figures from your lender before committing to any mortgage. Your home may be repossessed if you do not keep up repayments on a mortgage.
- Streetview
DISCLAIMER: Property descriptions and related information displayed on this page are marketing materials provided by BoultonCooper - Pickering. Placebuzz does not warrant or accept any responsibility for the accuracy or completeness of the property descriptions or related information provided here and they do not constitute property particulars. Please contact BoultonCooper - Pickering for full details and further information.


