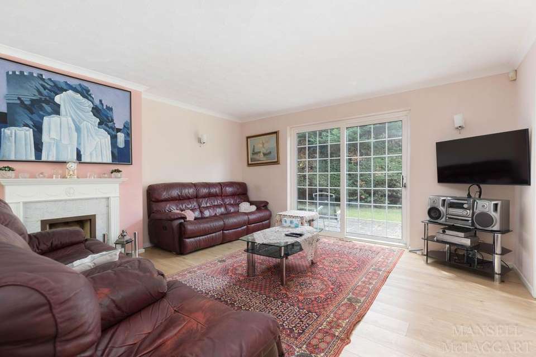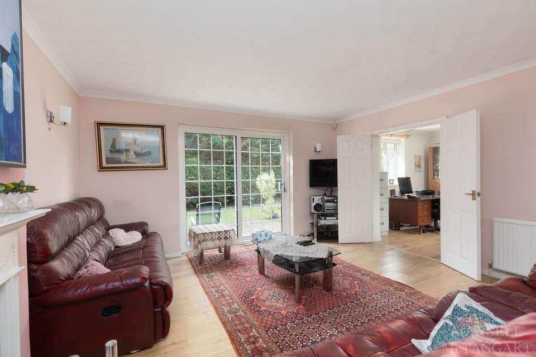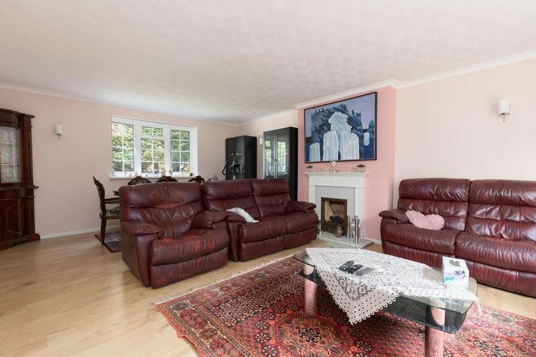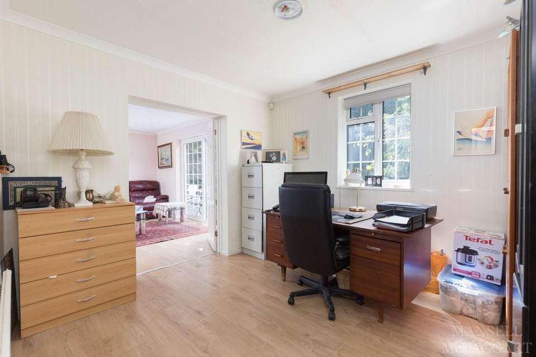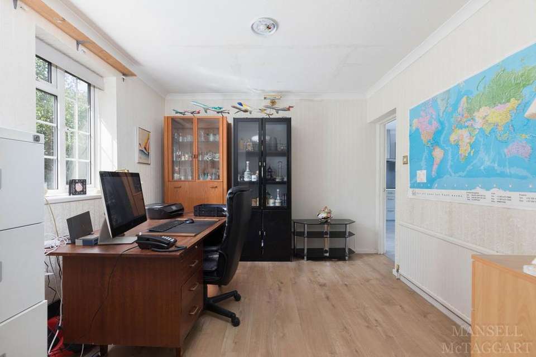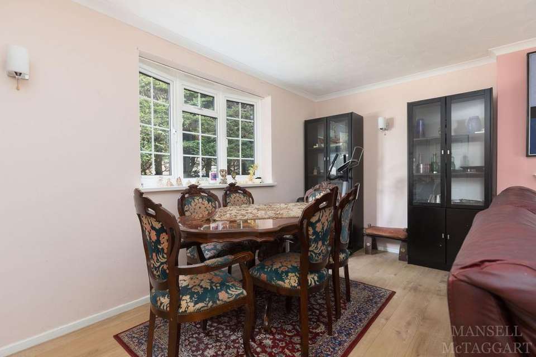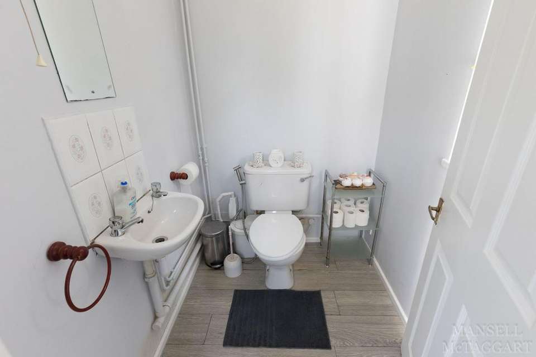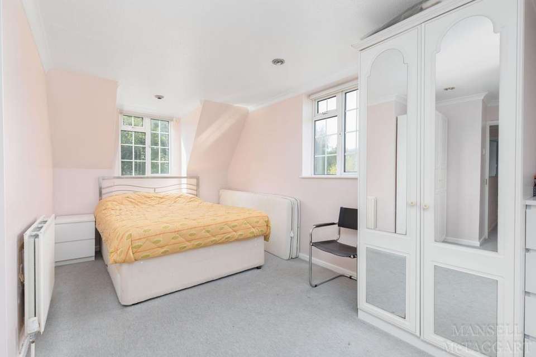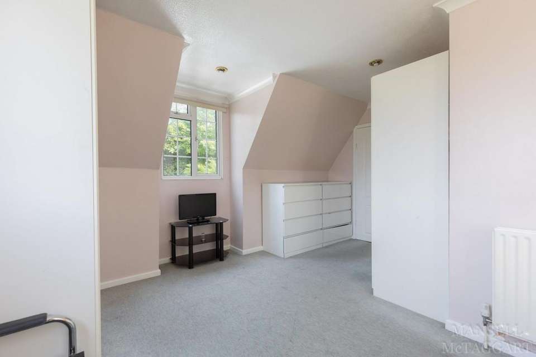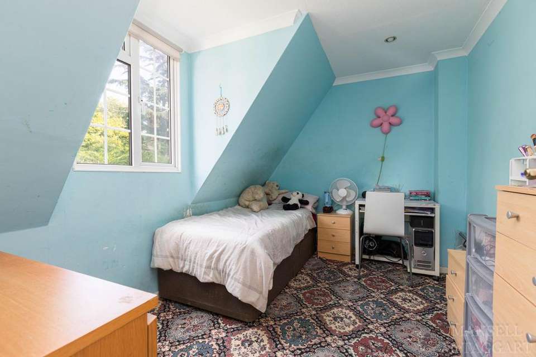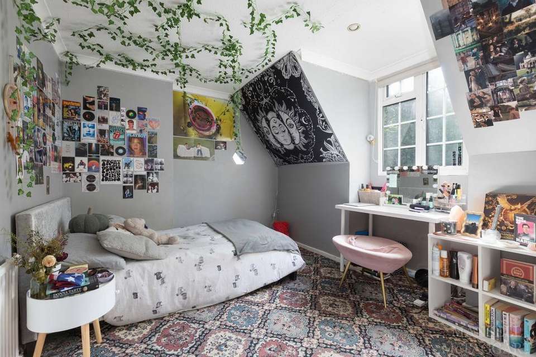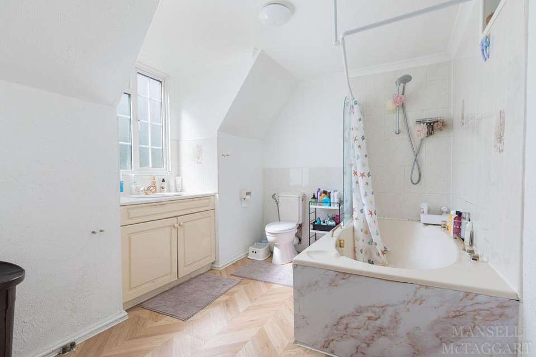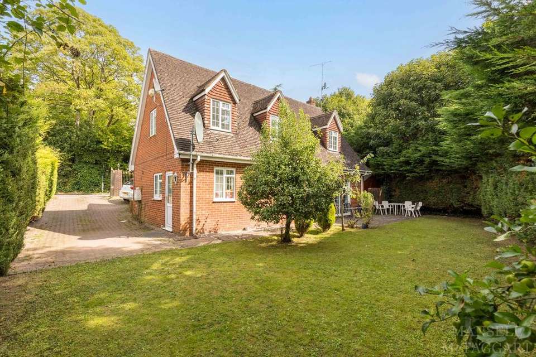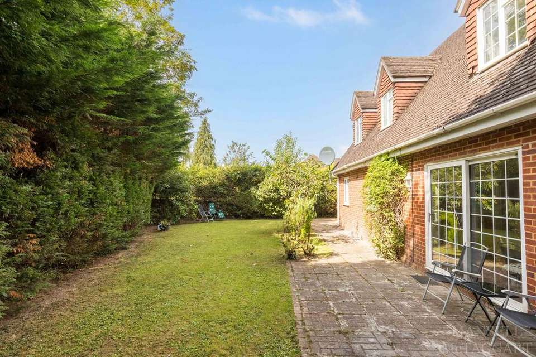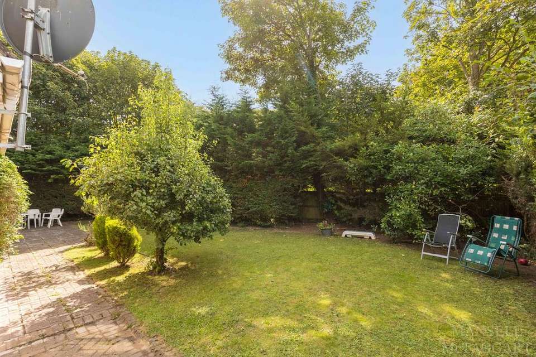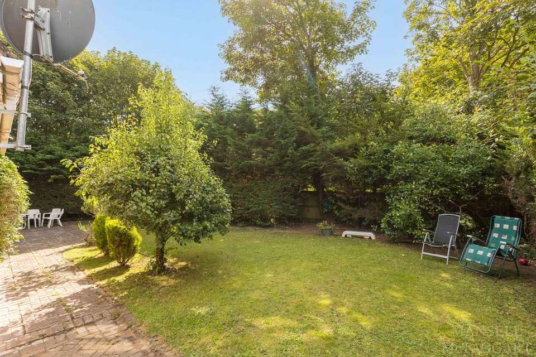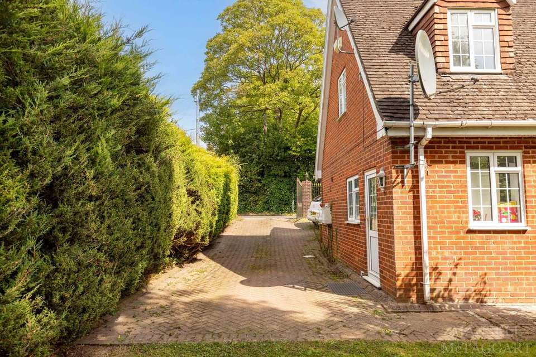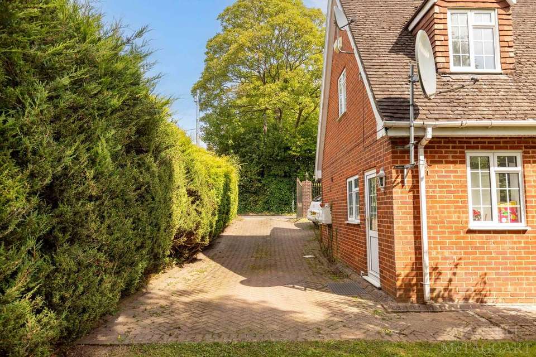4 bedroom detached house for sale
detached house
bedrooms
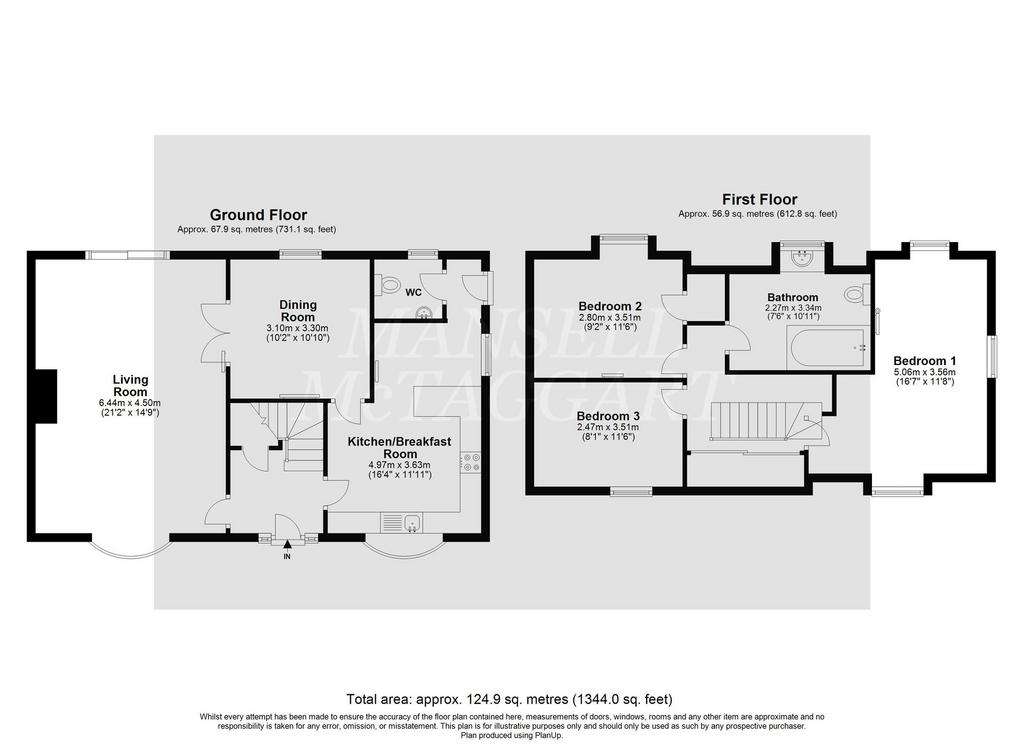
Property photos

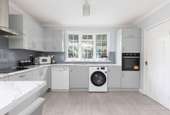
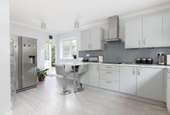
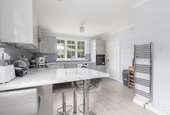
+18
Property description
Approaching the property there are double black gates with brick pillars on each side and a low, brick retaining wall together with high hedges along the boundaries ensuring privacy. There is a brick pathway to the front door and an external canopy/porch together with access to the garden on both sides of the property. There is a long, herringbone pattern brick driveway providing off-road parking for 3- 4 cars.Entering the house there is a half glazed front door with full height glazed panels on each side and attractive laminate flooring. Ahead are the stairs and understairs cupboard providing plenty of useful storage space. To the right is the kitchen with cloakroom beyond and, to the left, is the lounge/diner with the office/playroom/bedroom 4 to the rear.The lounge/diner runs from the front to the rear of the house with an attractive bay window to the front and Georgian paned double doors to the rear which open onto a terrace in the garden. Presently there is a dining room table with 6 chairs and plenty of space for lounge furniture. There is a fireplace providing a focal point in the room with a gas fire, marble inset and a white surround.To the right, there are double doors into the office/playroom/bedroom 4 which is both light and airy and it has a window overlooking the rear garden. There is another door from here into the kitchen with the cloakroom adjacent. The cloakroom is a good size with a window to the rear, a white WC and wash hand basin with a white/floral splash back.The kitchen is generously proportioned and is dual aspect with windows to the front and the side together with a door leading to the driveway and the rear garden. There is attractive grey/white décor with grey laminate flooring and a chrome ladder style radiator. There is a good range of wall and base units in glossy, light grey with light work surfaces together with a breakfast bar with space for 4 barstools. Integrated items include a hob with a large extractor above and an oven with a cupboard above which can be used to house a microwave. There is space and plumbing for a dishwasher, a washing machine and an American style fridge/freezer.Moving upstairs, from the landing the family bathroom is to the right, bedroom 2 is also to the rear and the master bedroom and bedroom 3 are both to the front of the house. There is access to the loft from here and it has a light and is part boarded. Further along the landing there are three large, mirror-fronted cupboards all providing excellent storage and the immersion heater is located here.The master bedroom is spacious and triple aspect with windows to the front, side and rear ensuring that it is flooded with light. There is plenty of space for bedroom furniture and presently it has a double wardrobe, a single wardrobe and three chests of drawers.Bedroom 2 is a double room with a window overlooking the rear garden and it has the benefit of a built-in wardrobe. Bedroom 3 is a good-sized single room to the front of the house. The family bathroom is spacious and has a large jacuzzi bath with shower above, a WC and a wash hand basin with a double vanity unit below. There is a cream, ladder style radiator and attractive herringbone pattern laminate flooring.Outside:Approaching the property there are double black gates with brick pillars on each side and a low, brick retaining wall together with high hedges along the boundaries ensuring privacy. There is a brick pathway to the front door and an external canopy/porch together with access to the garden on both sides of the property. There is a long, herringbone pattern brick driveway providing off-road parking for 3- 4 cars.The wrap around garden has established planting with high hedges and an area of lawn. There is a terrace adjacent to the house accessed from the lounge/diner with an attractive jasmine to the side. There are fruit trees including an apple tree, a pear tree and a cherry tree which all provide delightful blossoms in the Springtime. The property is equipped with a convenient garden shed with additional space to add a larger out building.
Interested in this property?
Council tax
First listed
2 weeks agoMarketed by
Mansell McTaggart - Copthorne The Post House, Brookhill Road Copthorne RH10 3QJPlacebuzz mortgage repayment calculator
Monthly repayment
The Est. Mortgage is for a 25 years repayment mortgage based on a 10% deposit and a 5.5% annual interest. It is only intended as a guide. Make sure you obtain accurate figures from your lender before committing to any mortgage. Your home may be repossessed if you do not keep up repayments on a mortgage.
- Streetview
DISCLAIMER: Property descriptions and related information displayed on this page are marketing materials provided by Mansell McTaggart - Copthorne. Placebuzz does not warrant or accept any responsibility for the accuracy or completeness of the property descriptions or related information provided here and they do not constitute property particulars. Please contact Mansell McTaggart - Copthorne for full details and further information.





