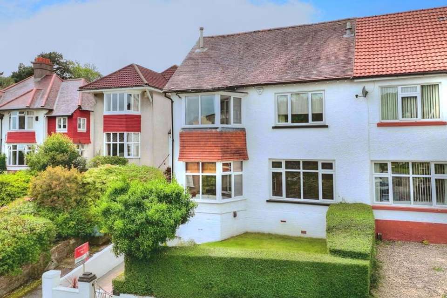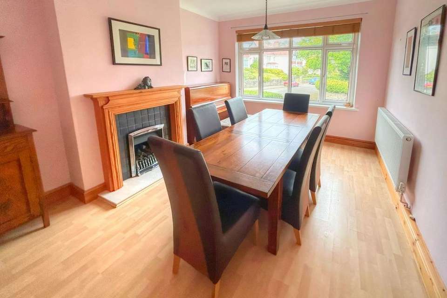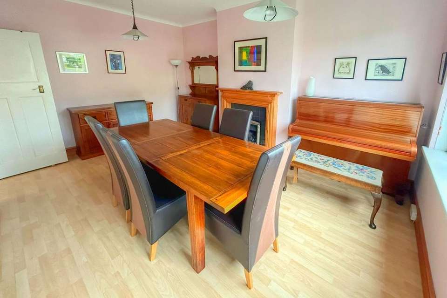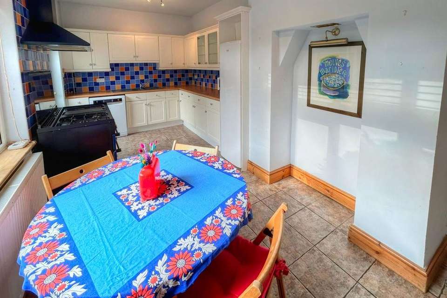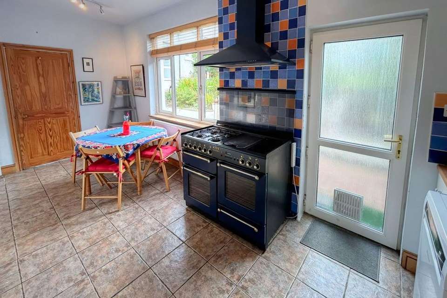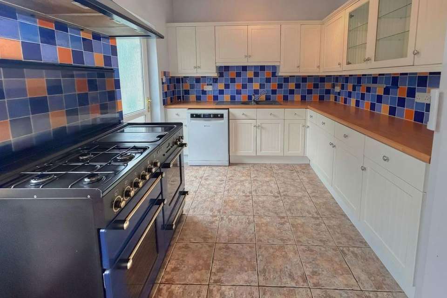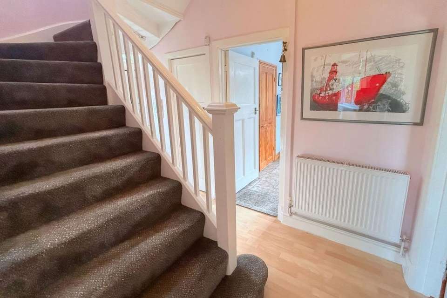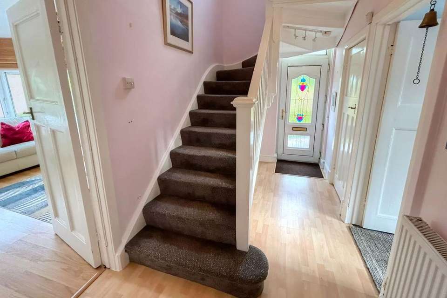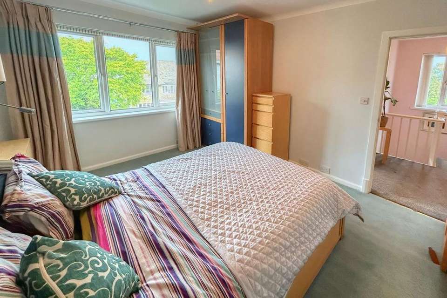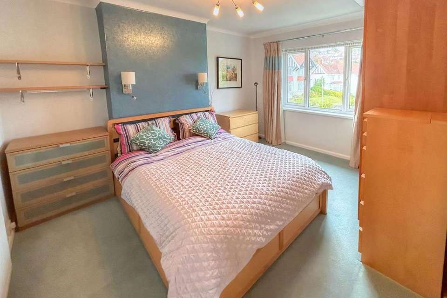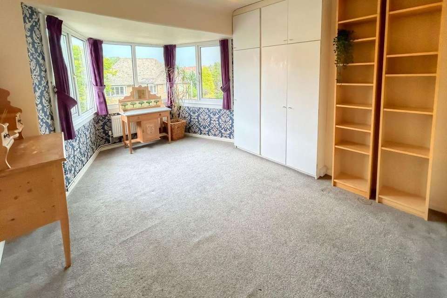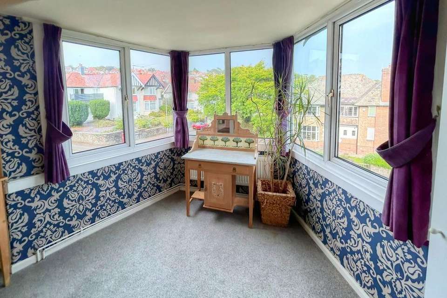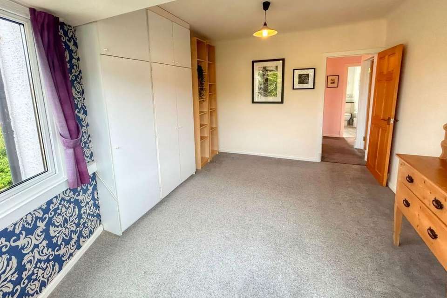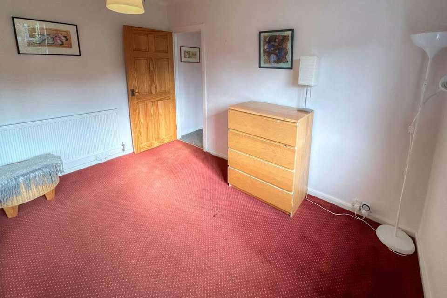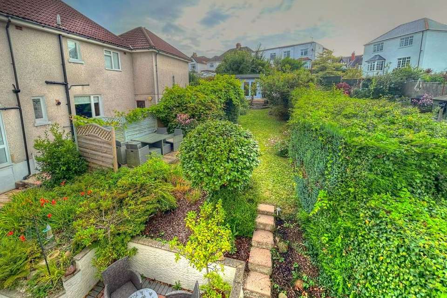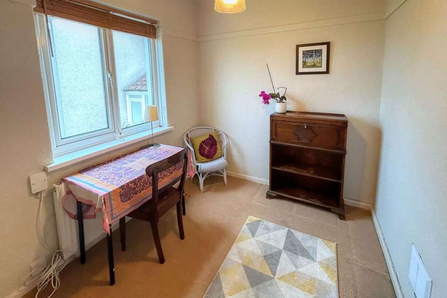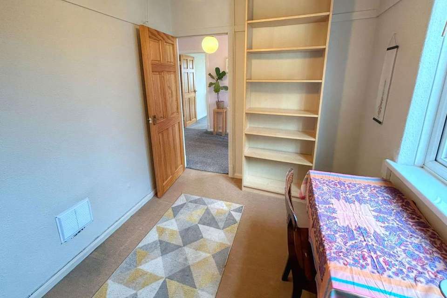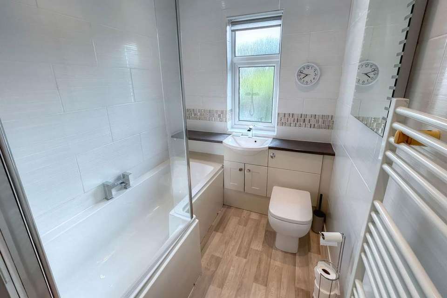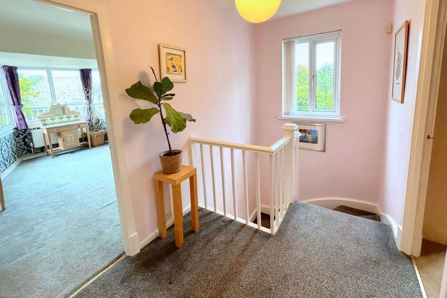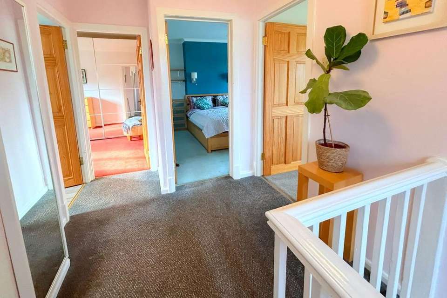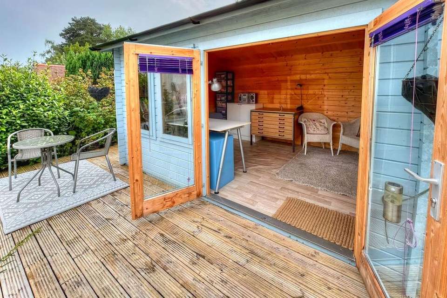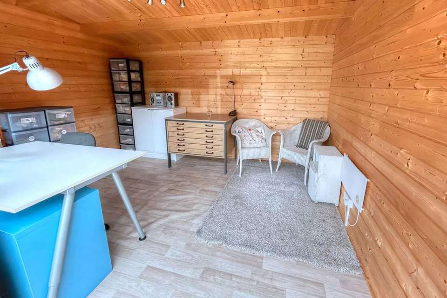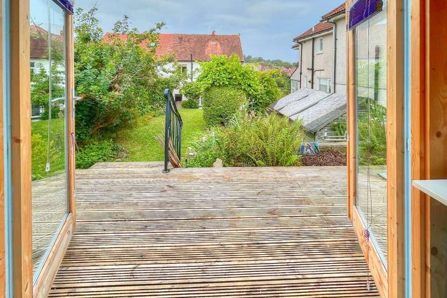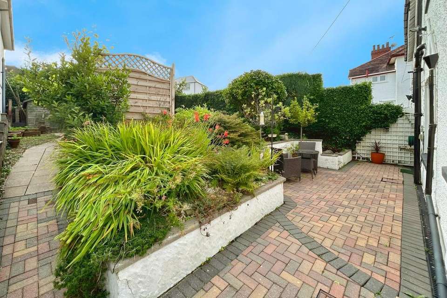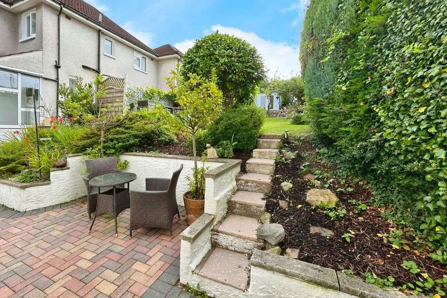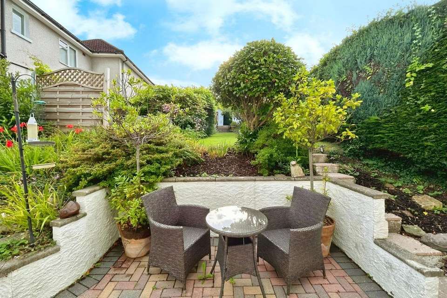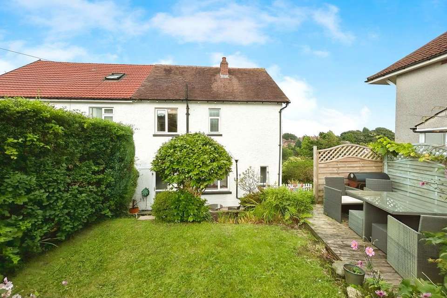4 bedroom semi-detached house for sale
semi-detached house
bedrooms
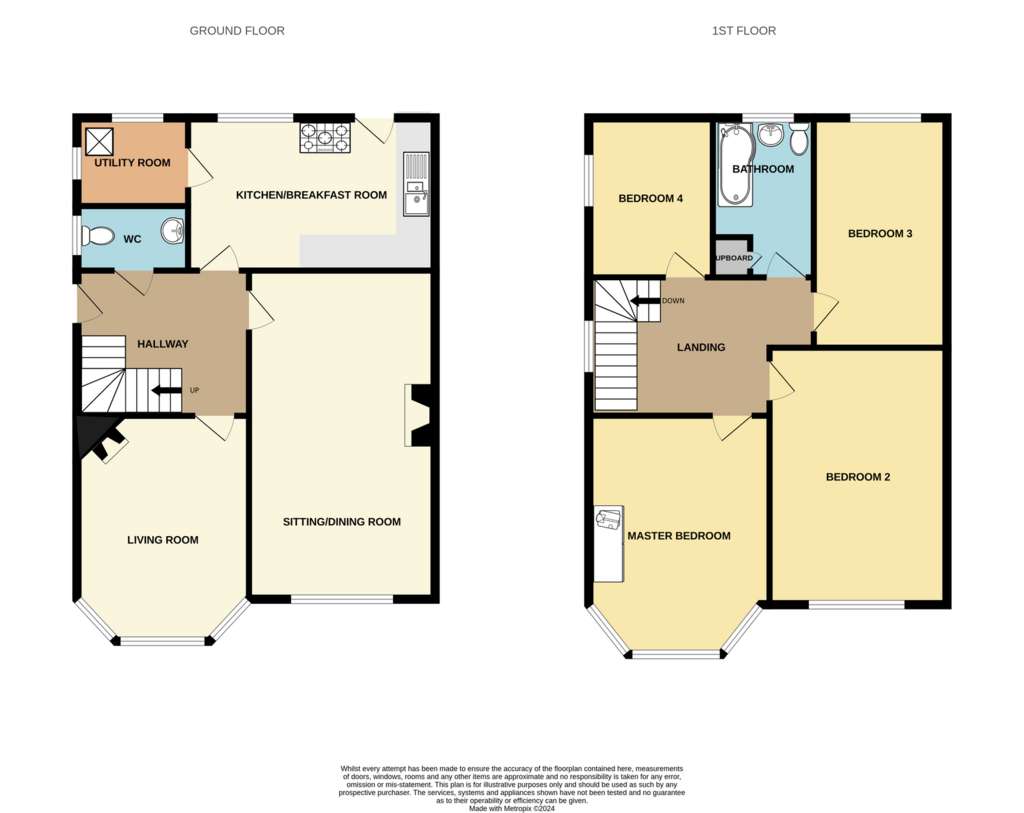
Property photos

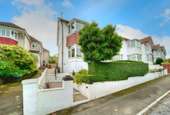
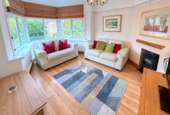
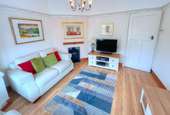
+31
Property description
Situated in the heart of Sketty, on the highly sought-after Parc Wern Road, is this very-well presented traditional four bedroom semi-detached home, offered for sale with no-ongoing chain.The property has been a cherished residence for over 30 years, and with generously sized rooms, a lovely rear garden, plus an external office, it is the perfect home for a growing family. The accommodation is set over two floors with a welcoming entrance hallway, large kitchen, utility space, separate dining room, bay fronted living room & a WC on the ground floor; and three double bedrooms, one single bedroom & a bathroom to the first floor. Conveniently located within walking distance to Singleton Park, easy access to Uplands & Swansea Bay Beach, and also excellent schools within catchment. There is also potential for an attic conversion, subject to planning.AccommodationGround FloorHallway - 1.9m x 3.6m.Laminated wooden floors, one radiator, carpeted stairs to the first floor, fitted storage understairs housing electric meter & switchboard, doors to the kitchen, living room, dining room & WC.Kitchen - 2.7m x 5.6m.Tiled floors, one window to rear, single UPVC door to rear garden, one radiator, door to utility, kitchen fitted with a range of wall & base units with laminated wooden worktops & tiled splashback, one & a half sink with drainer & mixer tap, cooker to remain with overhead extractor fan, space for fridge freezer, space for undercounter washing machine.Utility - 1.7m x 1.3m.Tiled floors, one window, space & plumbing for washing machine & tumble dryer, wall-mounted gas combi boiler installed in 2017.Living Room - 3.5m x 4.3m.Laminated wooden floors, bay window to front, one radiator, fireplace recess with floating mantle.Dining Room - 3.5m x 4.8m.Laminated wooden floors, one window, one radiator, fireplace with surround.WC - 0.9m x 1.3m.One window, sink basin & WC.First FloorLanding - 2.1m x 3.5m.Carpeted floors, one window, doors to the four bedrooms & bathroom, loft hatch to attic that is boarded for storage with a pull-down ladder.Bedroom One - 3.1m x 4.5m.Carpeted floors, bay window to front, one radiator, fitted storage.Bedroom Two - 4m x 3.5m.Carpeted floors, one window, one radiator.Bedroom Three - 3.6m x 2.8m. Carpeted floors, one window, one radiator.Bedroom Four - 2.2m x 2.8m.Carpeted floors, one window, one radiator.Bathroom - 1.8m x 2.5m.Vinyl flooring, one window, one radiator, P-shaped bath with overhead shower & glass shower screen, vanity unit housing sink & WC, built-in storage cupboard.ExternalOffice/Studio - 3.8m x 2.9m.Hardstanding wooden cabin with electric, two windows & double doors.To the front of the property is a very well kept garden laid to lawn with mature hedges surrounding. A brick paved pathway with 4 steps leads to the front door & side access to the rear garden.The rear garden is fully enclosed and is laid to lawn patio & decking with mature shrubs, hedges & fruit trees.Key PointsEPC Rating - TBCParking - On street, no permits required.Council Tax Band - FHeating - Gas Comb Boiler installed in 2017.Water & Drainage - Mains, no water meter installed.Please quote AR0537 when calling about the property.
Interested in this property?
Council tax
First listed
Last weekMarketed by
eXp UK - Wales 1 Northumberland Avenue Trafalgar Square, London WC2N 5BWPlacebuzz mortgage repayment calculator
Monthly repayment
The Est. Mortgage is for a 25 years repayment mortgage based on a 10% deposit and a 5.5% annual interest. It is only intended as a guide. Make sure you obtain accurate figures from your lender before committing to any mortgage. Your home may be repossessed if you do not keep up repayments on a mortgage.
- Streetview
DISCLAIMER: Property descriptions and related information displayed on this page are marketing materials provided by eXp UK - Wales. Placebuzz does not warrant or accept any responsibility for the accuracy or completeness of the property descriptions or related information provided here and they do not constitute property particulars. Please contact eXp UK - Wales for full details and further information.

