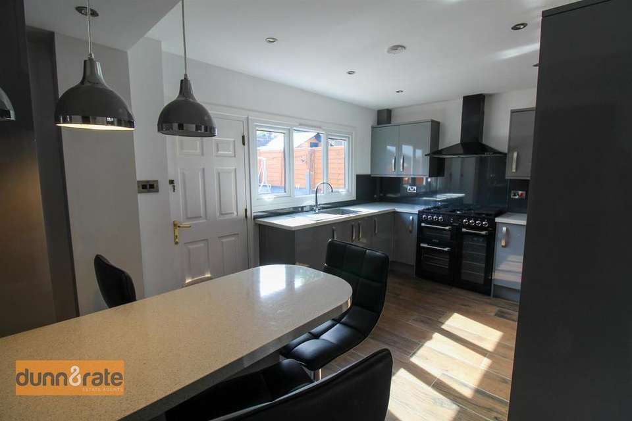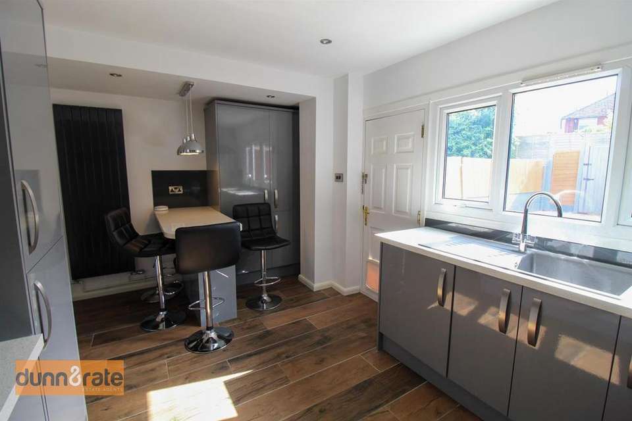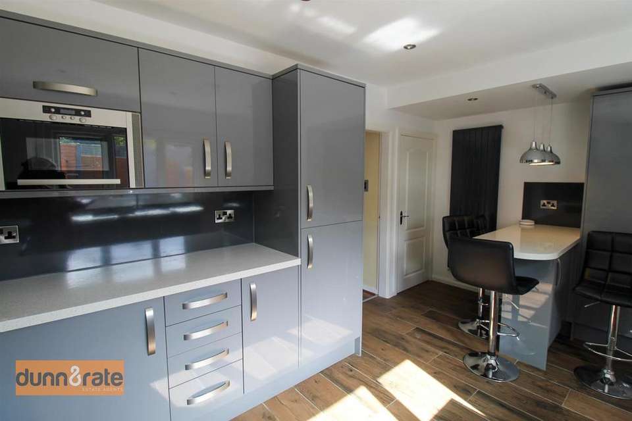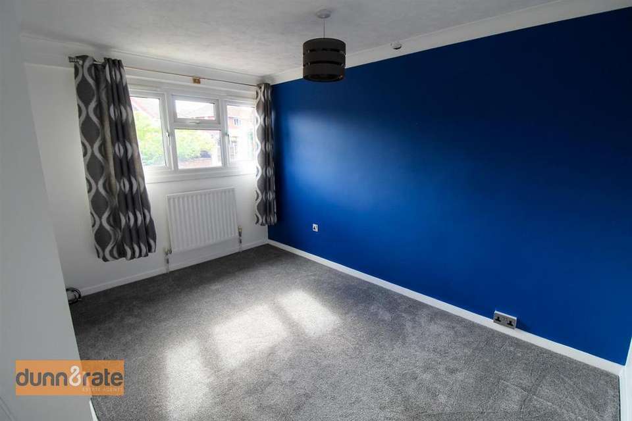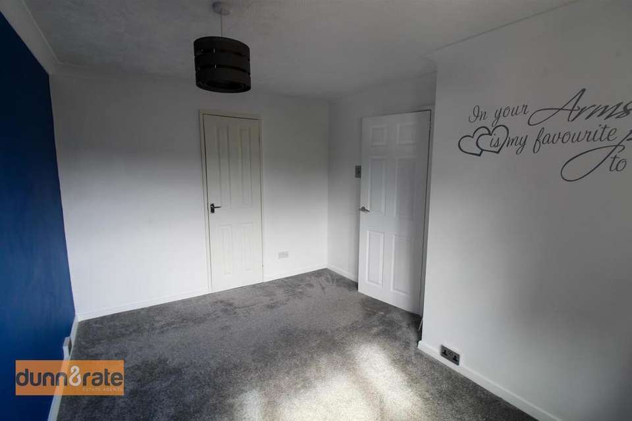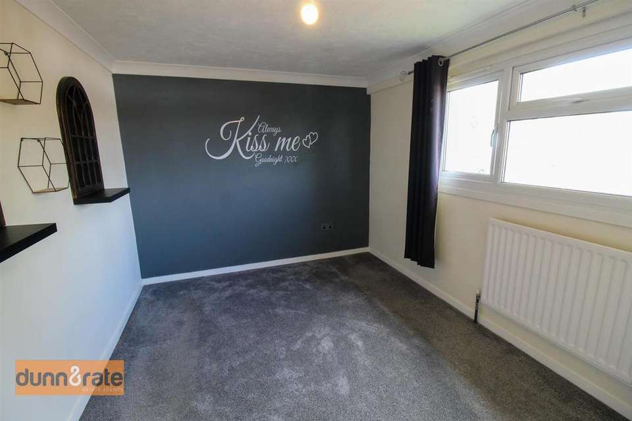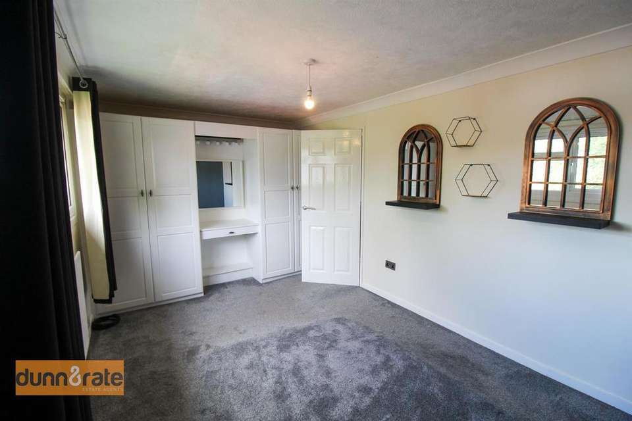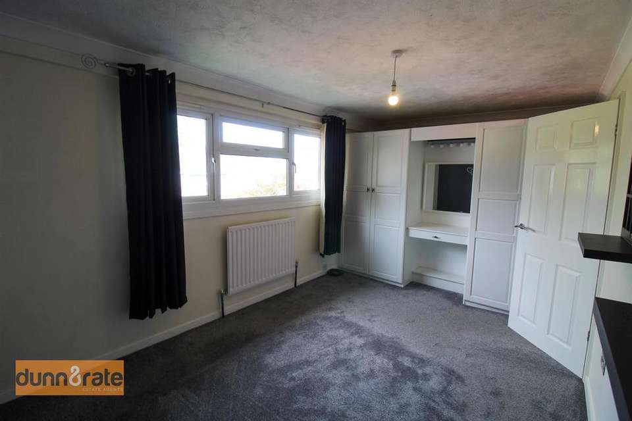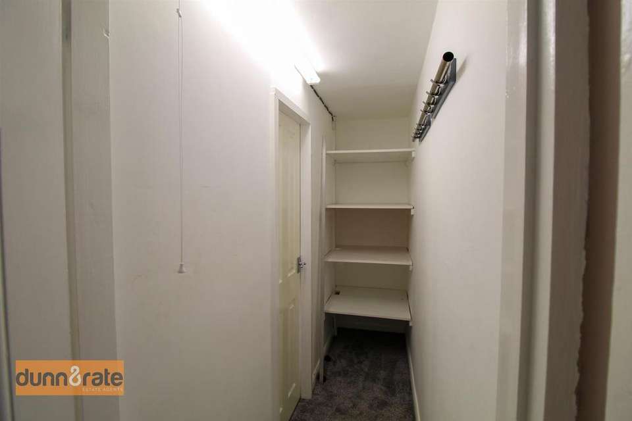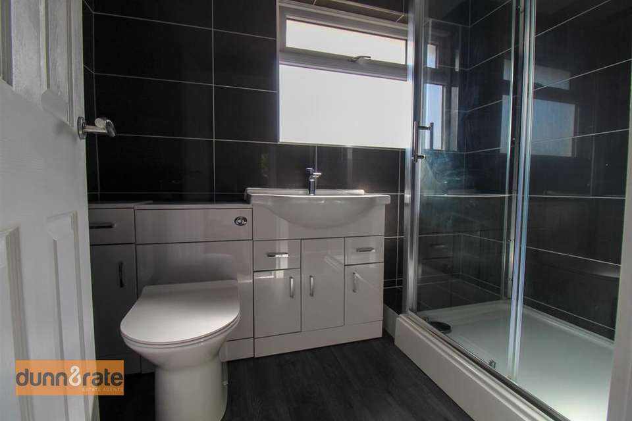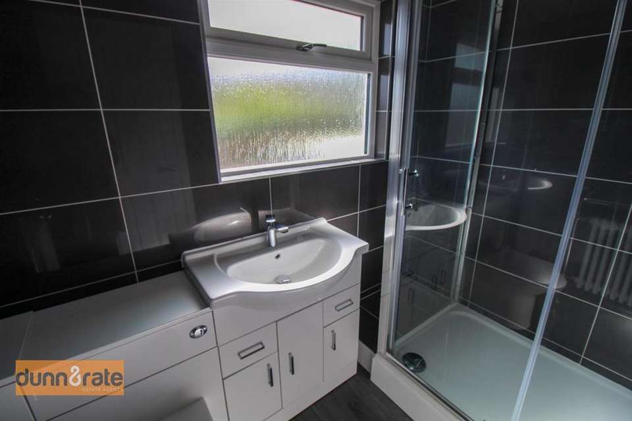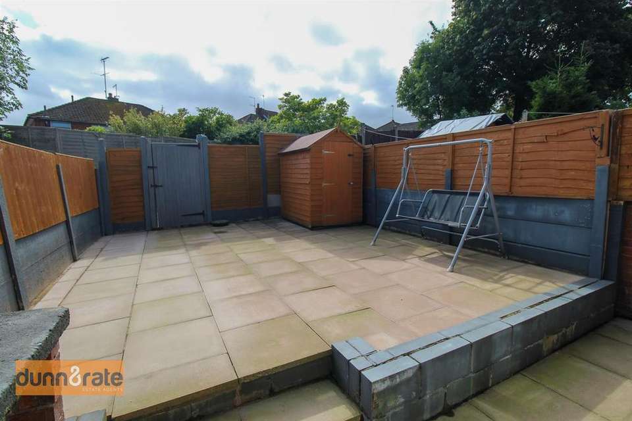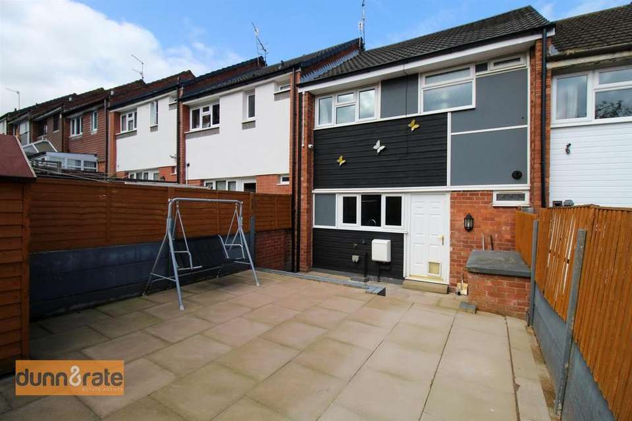2 bedroom town house for sale
terraced house
bedrooms
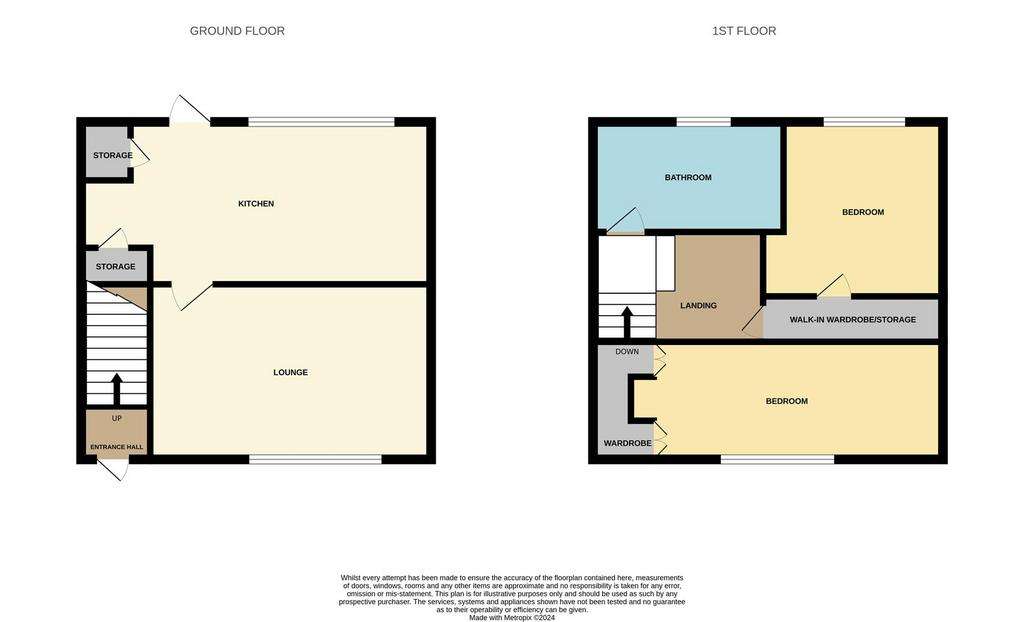
Property photos

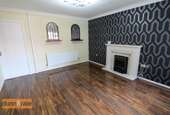
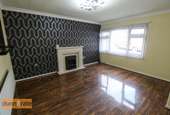
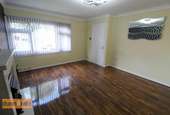
+14
Property description
Just like a LARK, this property will have you singing its praises! We're thrilled to share this property on Larksfield Road with you! The ground floor comprises of a spacious lounge, modern fitted kitchen with integrated appliances, and a generous rear garden. To the first floor there are two double bedrooms, a modern family bathroom, and a walk-in wardrobe/storage space. Located in the popular area of Smallthorne, close to local amenities and schools, this property is ready to swing open the door and welcome you home! If the melody of Larksfield Road makes you want to sing, get in touch to book a viewing today!
Ground Floor -
Entrance Hall - 1.43 x 1.23 (4'8" x 4'0") - Double glazed window to the front aspect. Door to the front aspect. Radiator.
Lounge - 4.23 x 3.78 (13'10" x 12'4") - Double glazed window to the front aspect. Electric fireplace. Radiator. TV point.
Kitchen - 4.81 x 2.99 (15'9" x 9'9") - Double glazed window to the rear aspect. Fitted with a range of wall and base units with co-ordinating work surfaces. Integrated electric oven and hob, microwave, cookerhood, fridge/freezer and washing machine. Asterite sink/drainer. Radiator. Under stairs storage cupboard.
First Floor -
Landing - 2.76 x 1.93 (9'0" x 6'3") - Stairs from entrance hall. Loft access.
Bedroom One - 3.7 x 2.8 (12'1" x 9'2") - Double glazed window to the rear aspect. Radiator. TV point. Door to walk-in wardrobe/storage.
Bedroom Two - 2.80 x 2.80 (9'2" x 9'2") - Double glazed window to the front aspect. Radiator. Fitted wardrobes.
Walk-In Wardrobe/Storage - 2.79 x 0.74 (9'1" x 2'5") - Accessible from Bedroom One and Landing.
Bathroom - 2.30 x 1.55 (7'6" x 5'1") - Double glazed window to the rear aspect. Shower cubicle, wash hand basin with vanity and low level WC. Fully tiled. Radiator.
Exterior - The rear of the property benefits from being fully paved with an access gate to the rear. The front aspect benefits from being laid to lawn with a paved pathway leading to the property. Security cameras to the front and rear of the property.
Ground Floor -
Entrance Hall - 1.43 x 1.23 (4'8" x 4'0") - Double glazed window to the front aspect. Door to the front aspect. Radiator.
Lounge - 4.23 x 3.78 (13'10" x 12'4") - Double glazed window to the front aspect. Electric fireplace. Radiator. TV point.
Kitchen - 4.81 x 2.99 (15'9" x 9'9") - Double glazed window to the rear aspect. Fitted with a range of wall and base units with co-ordinating work surfaces. Integrated electric oven and hob, microwave, cookerhood, fridge/freezer and washing machine. Asterite sink/drainer. Radiator. Under stairs storage cupboard.
First Floor -
Landing - 2.76 x 1.93 (9'0" x 6'3") - Stairs from entrance hall. Loft access.
Bedroom One - 3.7 x 2.8 (12'1" x 9'2") - Double glazed window to the rear aspect. Radiator. TV point. Door to walk-in wardrobe/storage.
Bedroom Two - 2.80 x 2.80 (9'2" x 9'2") - Double glazed window to the front aspect. Radiator. Fitted wardrobes.
Walk-In Wardrobe/Storage - 2.79 x 0.74 (9'1" x 2'5") - Accessible from Bedroom One and Landing.
Bathroom - 2.30 x 1.55 (7'6" x 5'1") - Double glazed window to the rear aspect. Shower cubicle, wash hand basin with vanity and low level WC. Fully tiled. Radiator.
Exterior - The rear of the property benefits from being fully paved with an access gate to the rear. The front aspect benefits from being laid to lawn with a paved pathway leading to the property. Security cameras to the front and rear of the property.
Interested in this property?
Council tax
First listed
Last weekMarketed by
Dunn & Rate Estate Agents - Stoke-on-Trent 112a Baddeley Green Lane, Stoke-on-Trent, Staffordshire, ST9 9BXPlacebuzz mortgage repayment calculator
Monthly repayment
The Est. Mortgage is for a 25 years repayment mortgage based on a 10% deposit and a 5.5% annual interest. It is only intended as a guide. Make sure you obtain accurate figures from your lender before committing to any mortgage. Your home may be repossessed if you do not keep up repayments on a mortgage.
- Streetview
DISCLAIMER: Property descriptions and related information displayed on this page are marketing materials provided by Dunn & Rate Estate Agents - Stoke-on-Trent. Placebuzz does not warrant or accept any responsibility for the accuracy or completeness of the property descriptions or related information provided here and they do not constitute property particulars. Please contact Dunn & Rate Estate Agents - Stoke-on-Trent for full details and further information.





