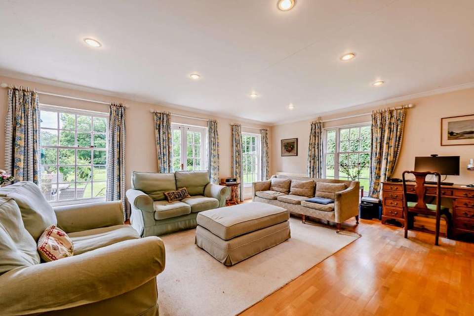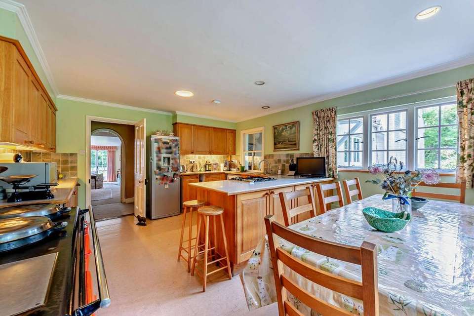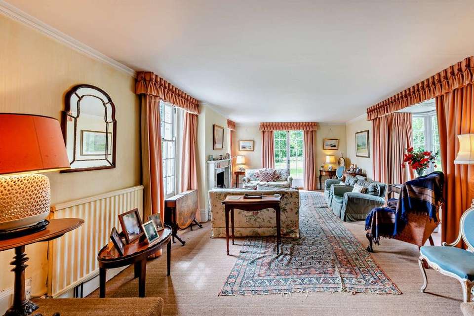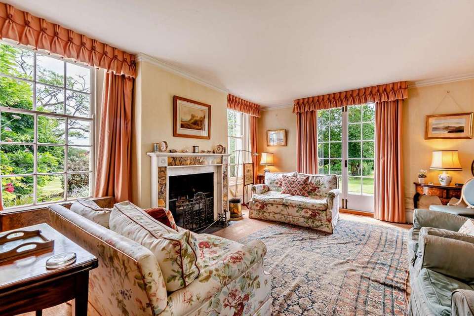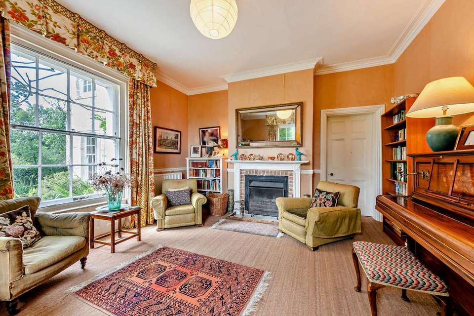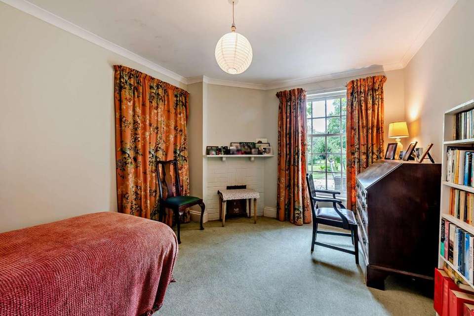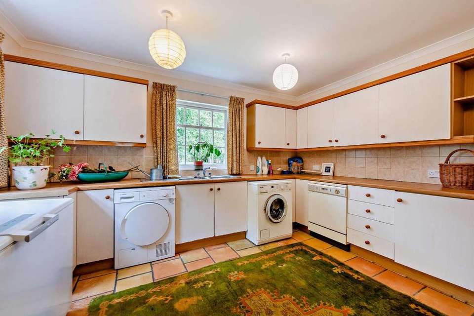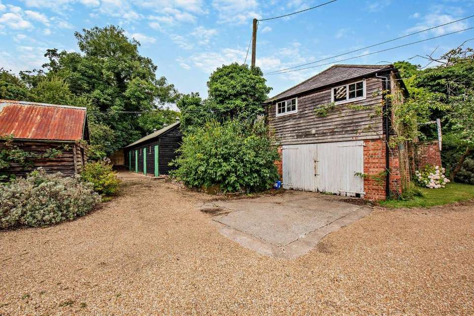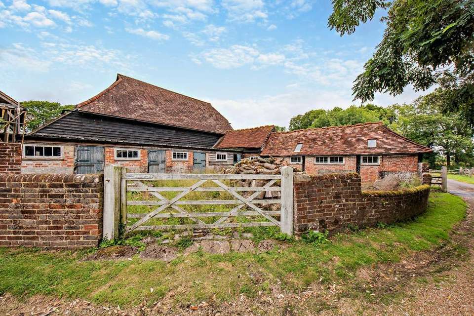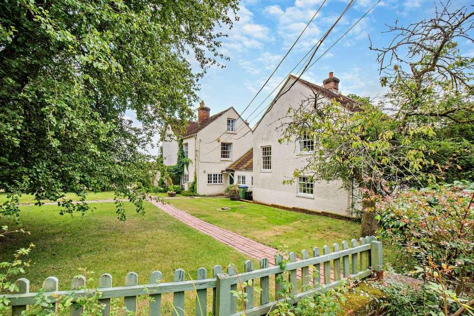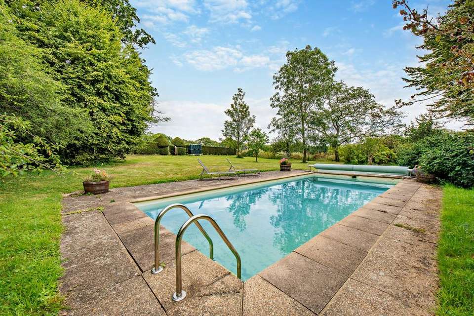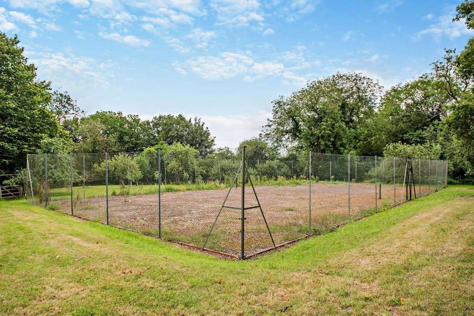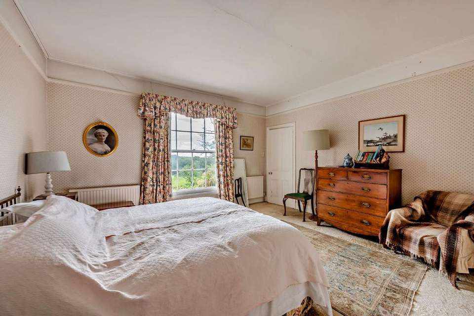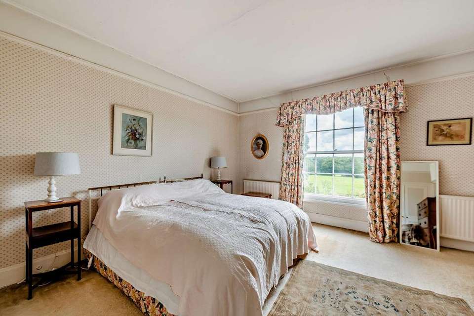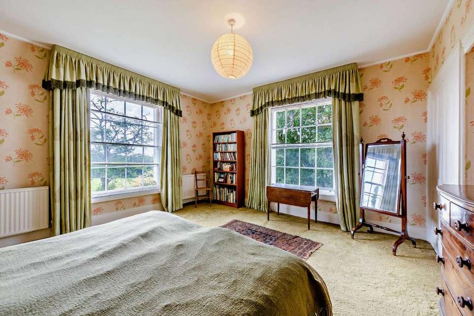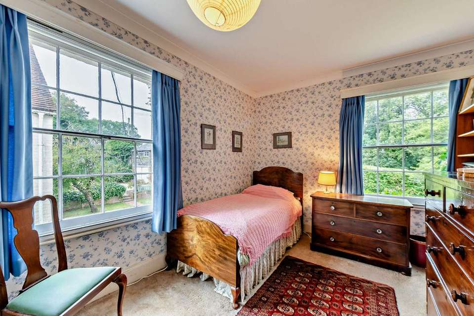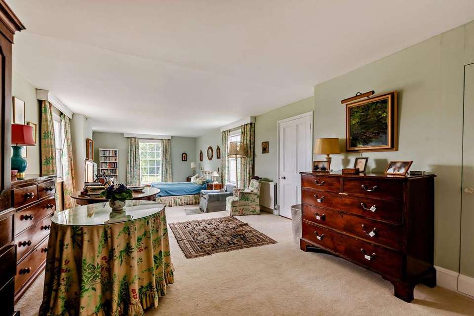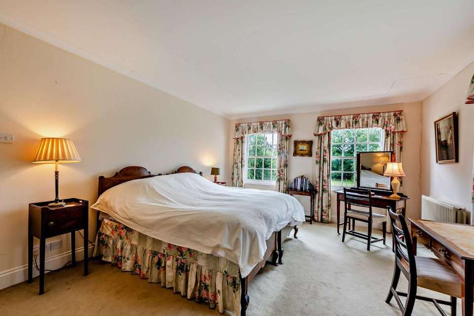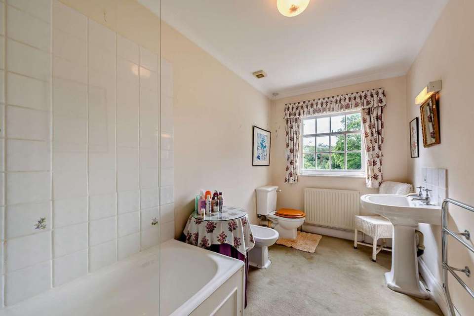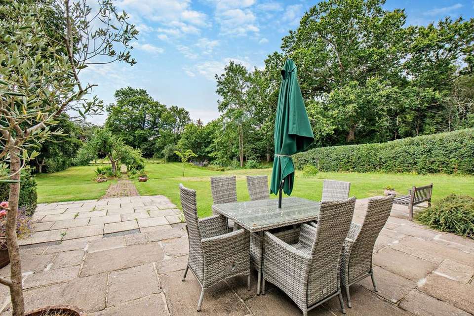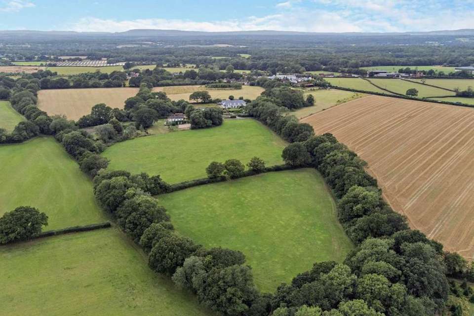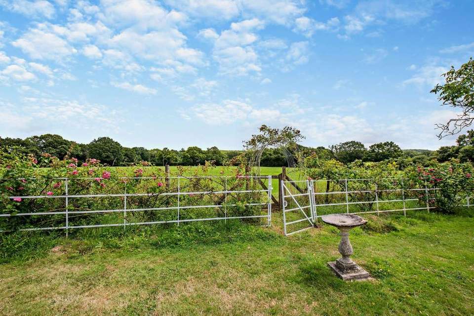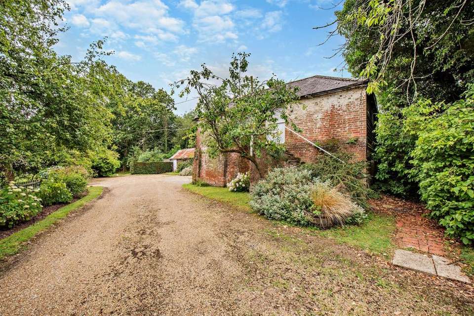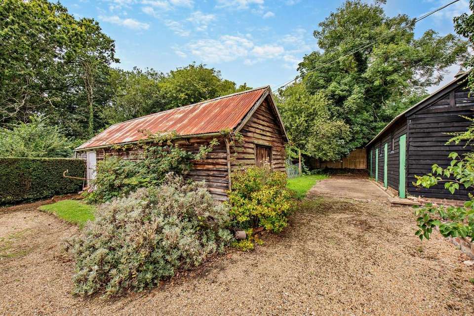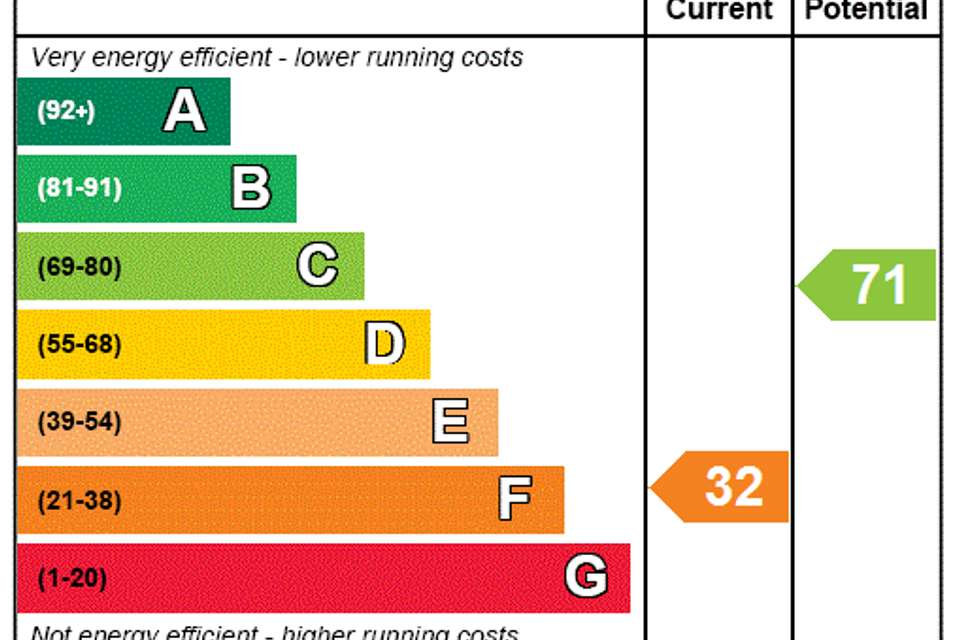7 bedroom detached house for sale
detached house
bedrooms
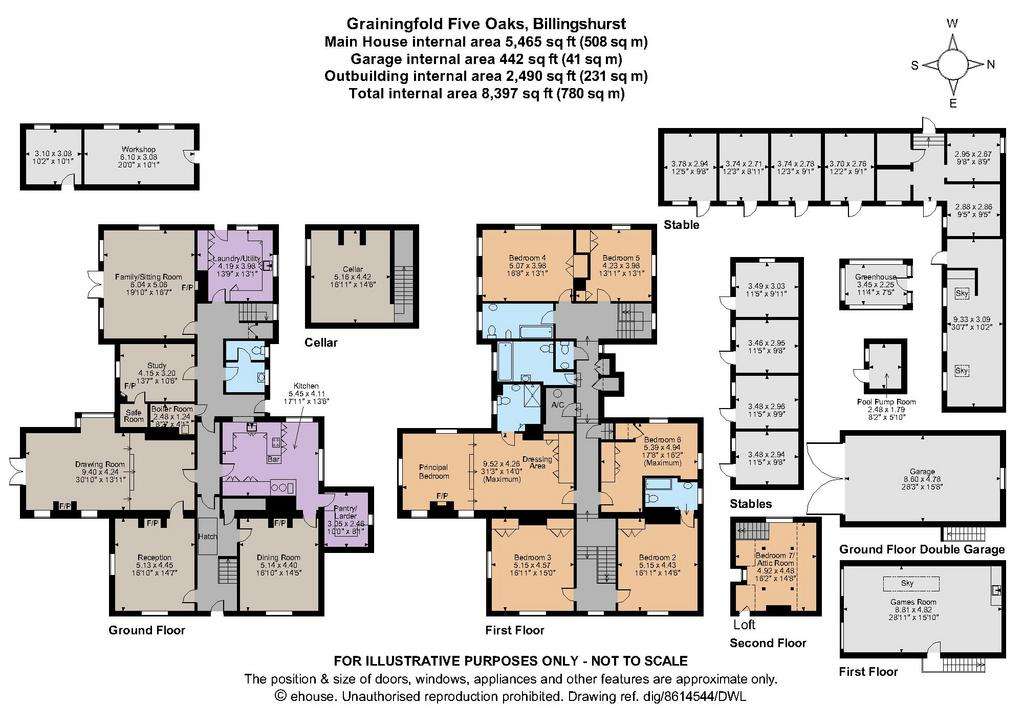
Property photos

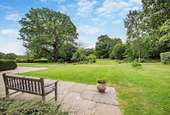
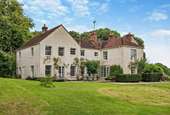
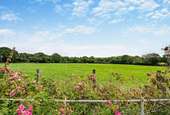
+25
Property description
With handsome architecture, lofty sash windows and heritage features, Grainingfold offers almost 5, 500 sq. ft of accommodation arranged over three floors, with a subterranean cellar for storage. The characteristics, proportions and versatility of this house provide scope to create
a stunning rural residence once a programme of upgrading has been carried out. The ground floor rooms currently comprise five reception and a family room, both with French doors to the garden. Fitted with wooden cabinetry and featuring a length of units with a breakfast bar,
the convivial kitchen/breakfast area is centred around a red Aga, with ancillary space provided by an adjoining larder and a separate utility/laundry room which has an external door. Glorious, elevated countryside views can be enjoyed from the first floor rooms which are
reached via two disassociated stairways. There are six bedrooms, two with en suite facilities, and two family bathrooms, with a door concealing a further staircase leading to the top of the house and an additional bedroom, with loft access. There is the potential to form supplemental accommodation, with the garage outbuilding having an external stairway to a spacious upper floor with sink facility.
The property is approached via a private rural lane onto a driveway leading past the collection of versatile-use outbuildings and to an expanse of gravelled hardstanding at the frontage of the home. Floral climbing shrubs adorn the front elevation of the house, with steps rising
to the entrance portal which has a skylight window over the panelled door and is framed by pilasters. The grounds are mainly laid to lawn and can be explored via several pathways which offer a journey through the extensive garden. Features include majestic mature trees; lengths
of clipped, evergreen hedging; planted beds and paved terraces offering settings for al fresco dining and relaxation. An outdoor pool has a paved surround for lounging and there is also an enclosed tennis court in need of an overhaul. In all the grounds extend to 16 acres.
Grainingfold occupies a secluded location on the rural fringes of the hamlet of Five Oaks, which lies just to the north of Billingshurst, where amenities include shops, a medical centre, butcher, cafes, pubs and restaurants. The village also offers a leisure centre with gym and swimming pool, along with a mainline station with regular services to London Victoria and the south coast. The market town of Horsham is within easy reach and provides a comprehensive range of facilities. There are excellent road connections via the A272 and A24 to access
Guildford, Brighton, Gatwick Airport and the M25 Motorway Network. Well-regarded schooling in the vicinity includes Farlington, Dorset House, Christ’s Hospital, The Weald, Pennthorpe and Seaford College.
a stunning rural residence once a programme of upgrading has been carried out. The ground floor rooms currently comprise five reception and a family room, both with French doors to the garden. Fitted with wooden cabinetry and featuring a length of units with a breakfast bar,
the convivial kitchen/breakfast area is centred around a red Aga, with ancillary space provided by an adjoining larder and a separate utility/laundry room which has an external door. Glorious, elevated countryside views can be enjoyed from the first floor rooms which are
reached via two disassociated stairways. There are six bedrooms, two with en suite facilities, and two family bathrooms, with a door concealing a further staircase leading to the top of the house and an additional bedroom, with loft access. There is the potential to form supplemental accommodation, with the garage outbuilding having an external stairway to a spacious upper floor with sink facility.
The property is approached via a private rural lane onto a driveway leading past the collection of versatile-use outbuildings and to an expanse of gravelled hardstanding at the frontage of the home. Floral climbing shrubs adorn the front elevation of the house, with steps rising
to the entrance portal which has a skylight window over the panelled door and is framed by pilasters. The grounds are mainly laid to lawn and can be explored via several pathways which offer a journey through the extensive garden. Features include majestic mature trees; lengths
of clipped, evergreen hedging; planted beds and paved terraces offering settings for al fresco dining and relaxation. An outdoor pool has a paved surround for lounging and there is also an enclosed tennis court in need of an overhaul. In all the grounds extend to 16 acres.
Grainingfold occupies a secluded location on the rural fringes of the hamlet of Five Oaks, which lies just to the north of Billingshurst, where amenities include shops, a medical centre, butcher, cafes, pubs and restaurants. The village also offers a leisure centre with gym and swimming pool, along with a mainline station with regular services to London Victoria and the south coast. The market town of Horsham is within easy reach and provides a comprehensive range of facilities. There are excellent road connections via the A272 and A24 to access
Guildford, Brighton, Gatwick Airport and the M25 Motorway Network. Well-regarded schooling in the vicinity includes Farlington, Dorset House, Christ’s Hospital, The Weald, Pennthorpe and Seaford College.
Interested in this property?
Council tax
First listed
Last weekEnergy Performance Certificate
Marketed by
Strutt & Parker - Horsham Somerset House, 222 High Street Guildford GU1 3JDCall agent on 01403 246790
Placebuzz mortgage repayment calculator
Monthly repayment
The Est. Mortgage is for a 25 years repayment mortgage based on a 10% deposit and a 5.5% annual interest. It is only intended as a guide. Make sure you obtain accurate figures from your lender before committing to any mortgage. Your home may be repossessed if you do not keep up repayments on a mortgage.
- Streetview
DISCLAIMER: Property descriptions and related information displayed on this page are marketing materials provided by Strutt & Parker - Horsham. Placebuzz does not warrant or accept any responsibility for the accuracy or completeness of the property descriptions or related information provided here and they do not constitute property particulars. Please contact Strutt & Parker - Horsham for full details and further information.





