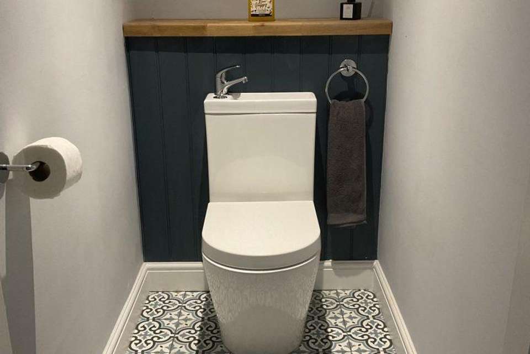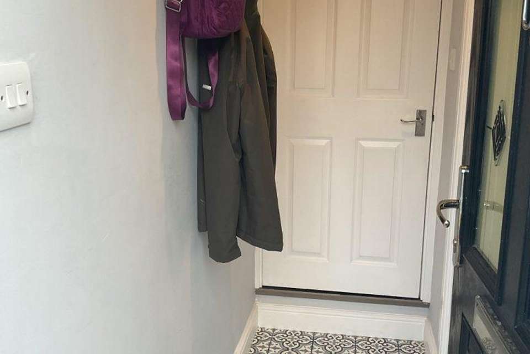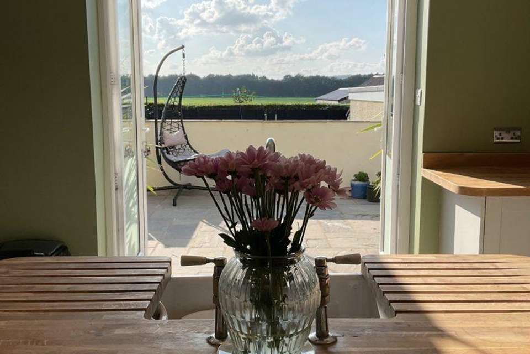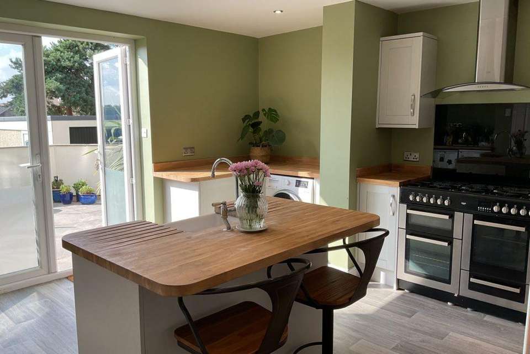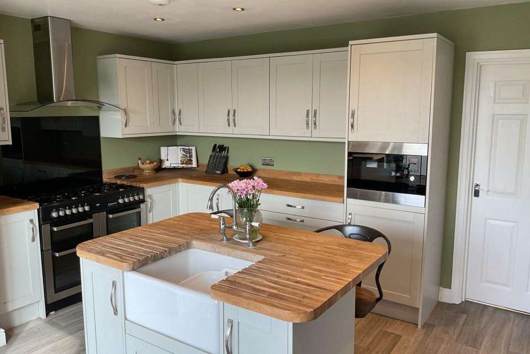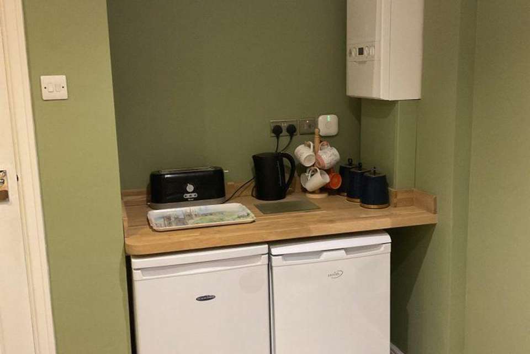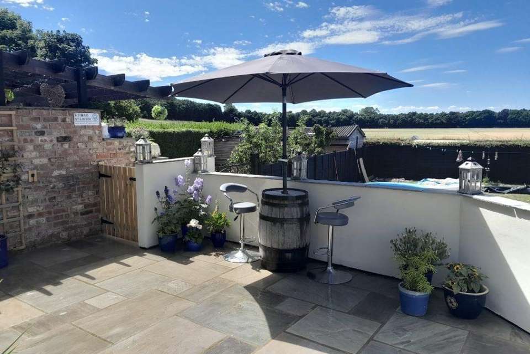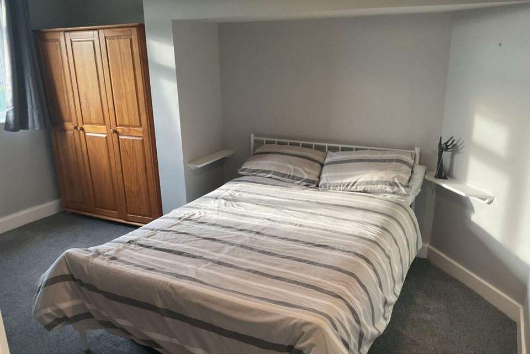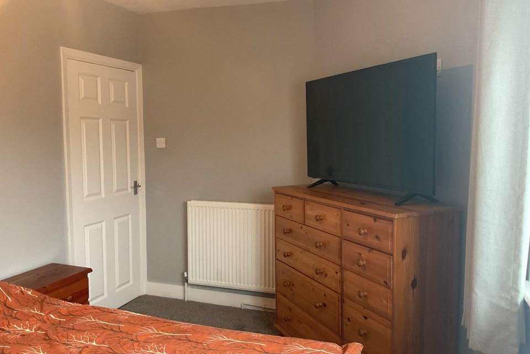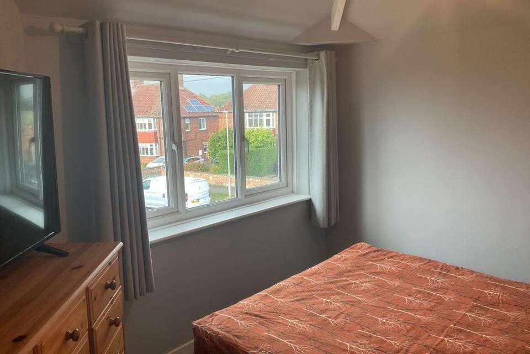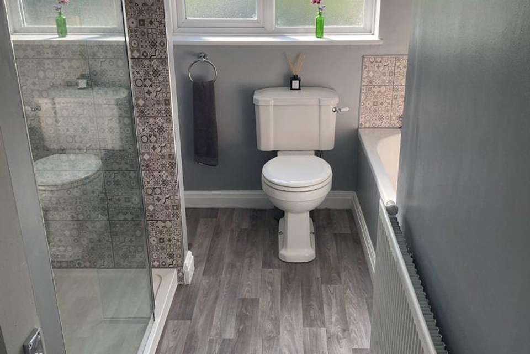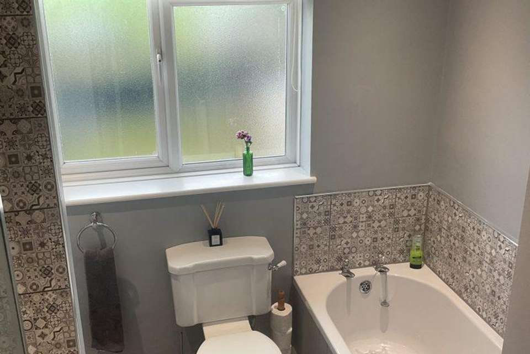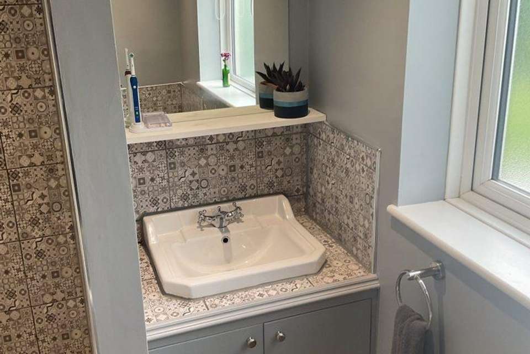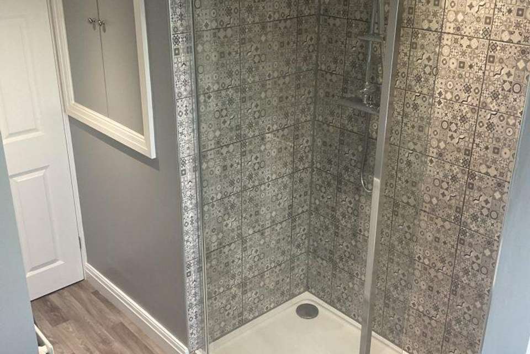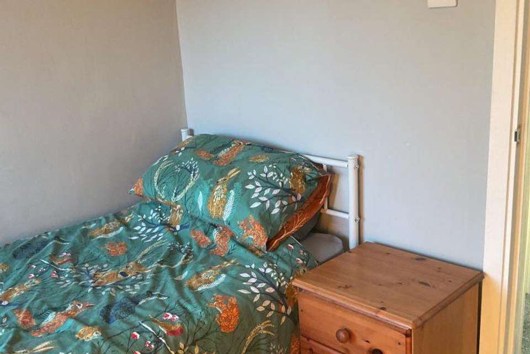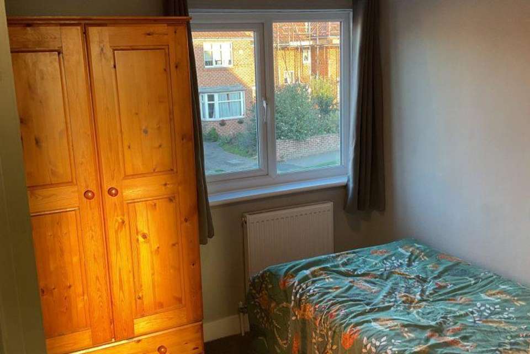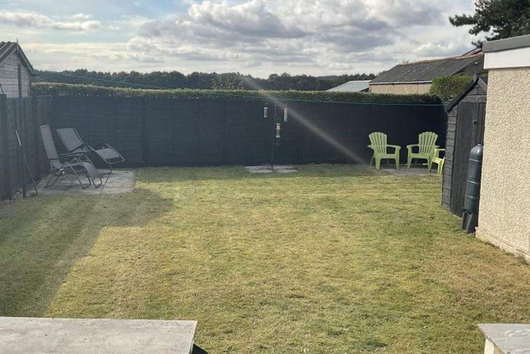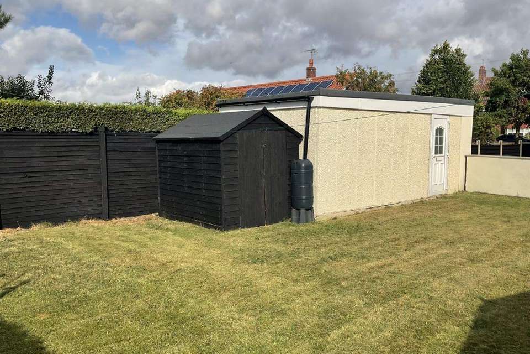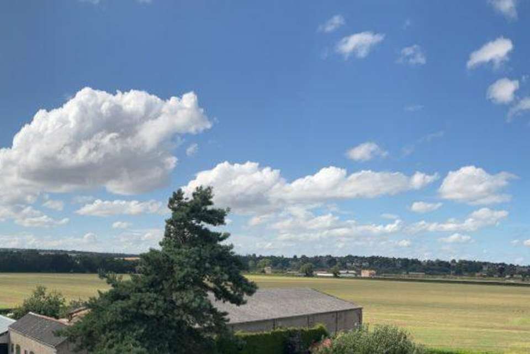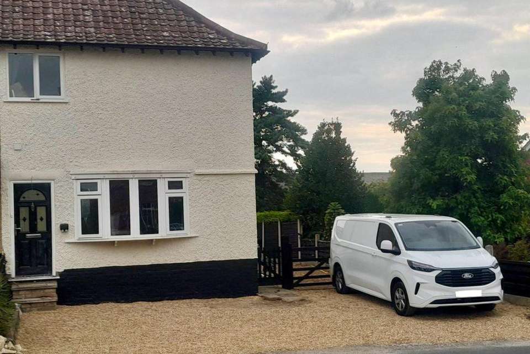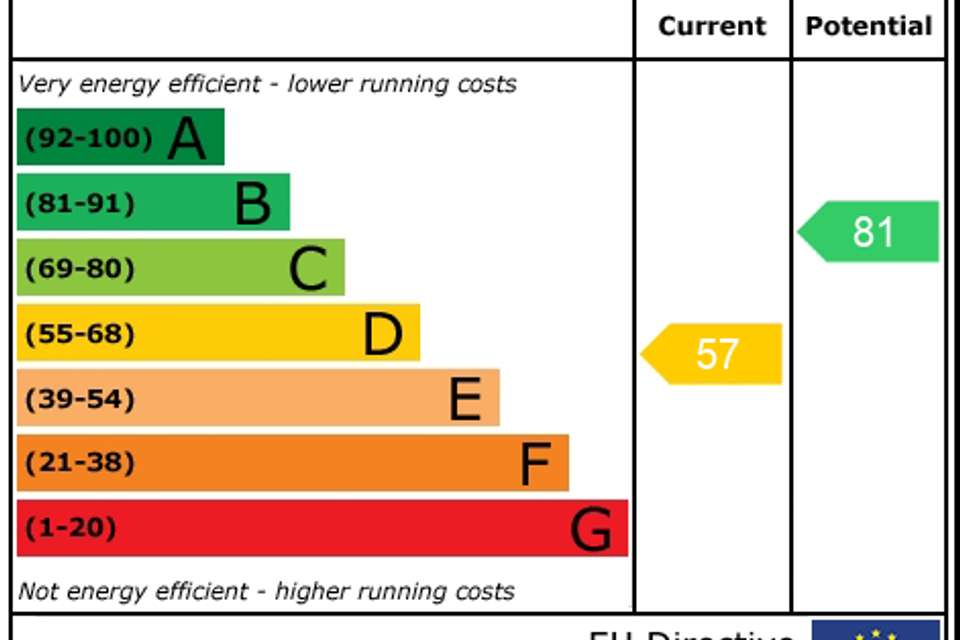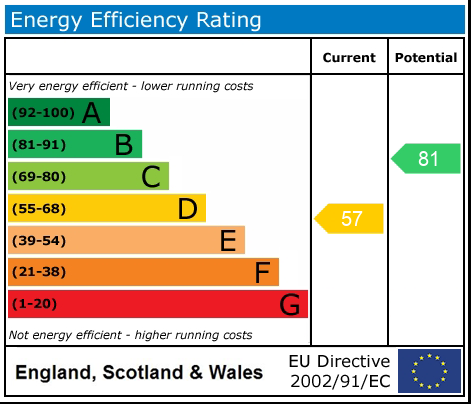3 bedroom end of terrace house for sale
terraced house
bedrooms
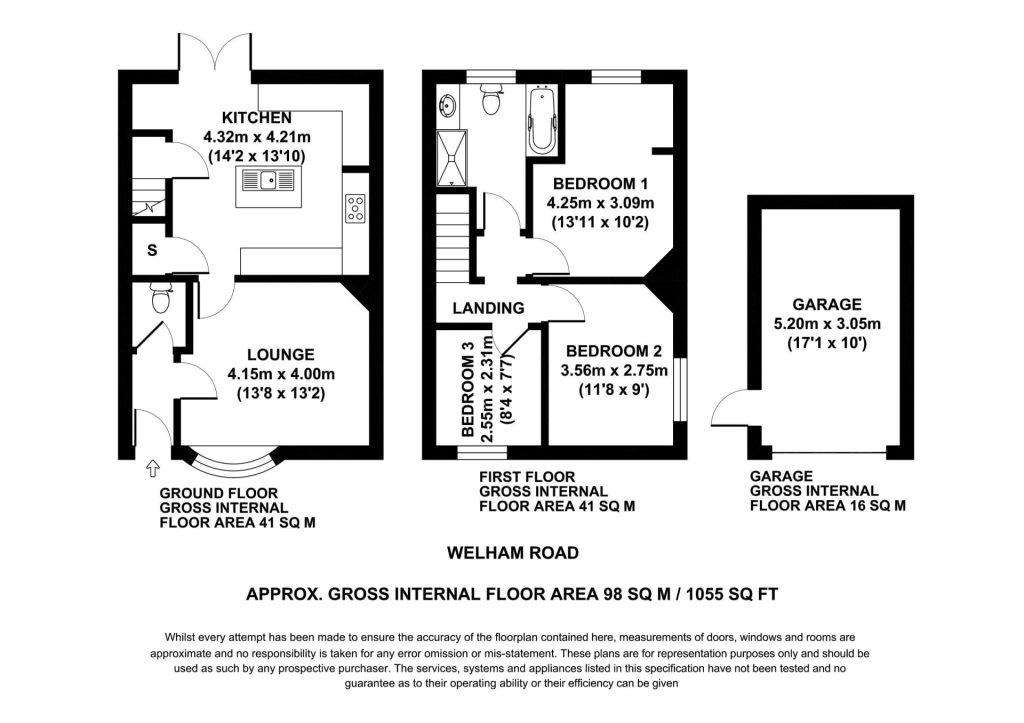
Property photos

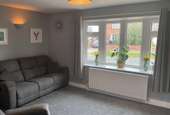
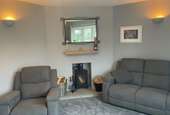
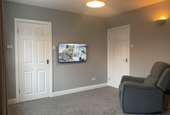
+22
Property description
Located on Welham Road, a very sought after area of Norton and Malton, is this THREE BEDROOM SEMI DETACHED which has had much recent refurbishment including Electrical, Plumbing, together with recent Kitchen and Bathroom. The property occupies a generous plot with wonderful Open Countryside Views over fields and Malton Golf Course.
The Lounge accessed from the Entrance Hall looks out over Welham Road and has Feature fireplace with Limestone Hearth. The smart Kitchen Diner is to the rear, the range of units incorporates a Bush Range, Eight Ring Gas Hob, Integrated Microwave and Extractor with planned space for Appliances. Double Doors open out to the Rear Patio Area. Also accessed from the Entrance Hall is the Downstairs Guest Cloakroom with two piece suite.
The THREE BEDROOMS are all located on the First Floor, Bedroom One is to the rear and looks out over Open Fields, Bedroom Three is to the front, Bedroom Two to the side. The Family Bathroom is also very well presented with Four Piece Suite including separate Bath and Double Walk In Shower. Together with Central Heating there is Double Glazing throughout.
The frontage of the property is Low Maintenance gravel offering Off Road Parking for several Vehicles. There is access to the side and to the rear plus the Detached Garage which has Power and Light. Together with the Rear Patio which is flagged with Indian Stone and accessed by the Double Doors from the Kitchen there is also a further Rear Garden which is enclosed and Low Maintenance Lawn with again Open Countryside Views.
To make an appointment to view this THREE BEDROOM SEMI DETACHED with DETACHED GARAGE, GARDENS in the most sought after area of Norton please contact Lisa Crowe Estate Agents, we will be delighted to meet and help you.
Entrance Hall
UPVC double glazed door to the front aspect, power point, light and tiled flooring.WC
Modern two piece suite comprising of low WC with integrated wash hand basin, extractor fan, tiled flooring.Lounge 4.15m x 4.00m - 13'8" x 13'2"
UPVC double glazed Bow window to the front aspect, TV point, feature fireplace with Limestone Hearth, radiator and power points.Kitchen/Diner 4.32m x 4.21m - 14'2" x 13'10"
UPVC double glazed French Doors to the rear giving access to the private patio area. Range of shaker style wall and base units with butcher block work surface, integrated Bush Range with electric ovens with Eight ring gas hob, extractor hood, integrated Microwave, space for washing machine, space for dishwasher, space for under the counter fridge and freezer, Breakfast Island with butcher block work surface and Belfast sink, radiator, power points, under stairs storage cupboard, door to the side giving access to the stairs.First Floor Landing
Access to the loft with drop down ladder fully boarded with light.Bedroom One 4.25m x 3.09m - 13'11" x 10'2"
UPVC double glazed window to the rear aspect with countryside views, TV point, radiator and power points.Bedroom Two 3.56m x 2.75m - 11'8" x 9'0"
UPVC double glazed window to the side aspect, TV point, radiator and power points.Bedroom Three 2.55m x 2.31m - 8'4" x 7'7"
UPVC double glazed window to the front aspect, radiator and power points.Bathroom
UPVC double glazed window to the rear aspect, modern white four piece suite comprising of low flush WC, vanity wash hand basin, panel enclosed bath and separate walk in double shower, extractor fan, airing cupboard, radiator.Garage 5.20m x 3.05m -17'1" x 10'0"
Up and over door to the front aspect, UPVC double glazed door to the side, power points and light, fuse box.Patio Area
Indian stone raised patio area with outside tap and power sockets, access from the French Doors via the Kitchen.Rear Garden
Low maintenance gated rear garden laid to lawn with patio area,Front Garden
Mainly gravelled to the front giving off street parking for numerous vehicles, path to the side leading to the front door, double gates to the side leading to the detached garage with further off street parking. The adjoining property has vehicle right of way around the rear.
The Lounge accessed from the Entrance Hall looks out over Welham Road and has Feature fireplace with Limestone Hearth. The smart Kitchen Diner is to the rear, the range of units incorporates a Bush Range, Eight Ring Gas Hob, Integrated Microwave and Extractor with planned space for Appliances. Double Doors open out to the Rear Patio Area. Also accessed from the Entrance Hall is the Downstairs Guest Cloakroom with two piece suite.
The THREE BEDROOMS are all located on the First Floor, Bedroom One is to the rear and looks out over Open Fields, Bedroom Three is to the front, Bedroom Two to the side. The Family Bathroom is also very well presented with Four Piece Suite including separate Bath and Double Walk In Shower. Together with Central Heating there is Double Glazing throughout.
The frontage of the property is Low Maintenance gravel offering Off Road Parking for several Vehicles. There is access to the side and to the rear plus the Detached Garage which has Power and Light. Together with the Rear Patio which is flagged with Indian Stone and accessed by the Double Doors from the Kitchen there is also a further Rear Garden which is enclosed and Low Maintenance Lawn with again Open Countryside Views.
To make an appointment to view this THREE BEDROOM SEMI DETACHED with DETACHED GARAGE, GARDENS in the most sought after area of Norton please contact Lisa Crowe Estate Agents, we will be delighted to meet and help you.
Entrance Hall
UPVC double glazed door to the front aspect, power point, light and tiled flooring.WC
Modern two piece suite comprising of low WC with integrated wash hand basin, extractor fan, tiled flooring.Lounge 4.15m x 4.00m - 13'8" x 13'2"
UPVC double glazed Bow window to the front aspect, TV point, feature fireplace with Limestone Hearth, radiator and power points.Kitchen/Diner 4.32m x 4.21m - 14'2" x 13'10"
UPVC double glazed French Doors to the rear giving access to the private patio area. Range of shaker style wall and base units with butcher block work surface, integrated Bush Range with electric ovens with Eight ring gas hob, extractor hood, integrated Microwave, space for washing machine, space for dishwasher, space for under the counter fridge and freezer, Breakfast Island with butcher block work surface and Belfast sink, radiator, power points, under stairs storage cupboard, door to the side giving access to the stairs.First Floor Landing
Access to the loft with drop down ladder fully boarded with light.Bedroom One 4.25m x 3.09m - 13'11" x 10'2"
UPVC double glazed window to the rear aspect with countryside views, TV point, radiator and power points.Bedroom Two 3.56m x 2.75m - 11'8" x 9'0"
UPVC double glazed window to the side aspect, TV point, radiator and power points.Bedroom Three 2.55m x 2.31m - 8'4" x 7'7"
UPVC double glazed window to the front aspect, radiator and power points.Bathroom
UPVC double glazed window to the rear aspect, modern white four piece suite comprising of low flush WC, vanity wash hand basin, panel enclosed bath and separate walk in double shower, extractor fan, airing cupboard, radiator.Garage 5.20m x 3.05m -17'1" x 10'0"
Up and over door to the front aspect, UPVC double glazed door to the side, power points and light, fuse box.Patio Area
Indian stone raised patio area with outside tap and power sockets, access from the French Doors via the Kitchen.Rear Garden
Low maintenance gated rear garden laid to lawn with patio area,Front Garden
Mainly gravelled to the front giving off street parking for numerous vehicles, path to the side leading to the front door, double gates to the side leading to the detached garage with further off street parking. The adjoining property has vehicle right of way around the rear.
Interested in this property?
Council tax
First listed
2 weeks agoEnergy Performance Certificate
Marketed by
Lisa Crowe Estate Agents - Scarborough 13 Yorkersgate Malton, North Yorkshire YO17 7AAPlacebuzz mortgage repayment calculator
Monthly repayment
The Est. Mortgage is for a 25 years repayment mortgage based on a 10% deposit and a 5.5% annual interest. It is only intended as a guide. Make sure you obtain accurate figures from your lender before committing to any mortgage. Your home may be repossessed if you do not keep up repayments on a mortgage.
- Streetview
DISCLAIMER: Property descriptions and related information displayed on this page are marketing materials provided by Lisa Crowe Estate Agents - Scarborough. Placebuzz does not warrant or accept any responsibility for the accuracy or completeness of the property descriptions or related information provided here and they do not constitute property particulars. Please contact Lisa Crowe Estate Agents - Scarborough for full details and further information.





