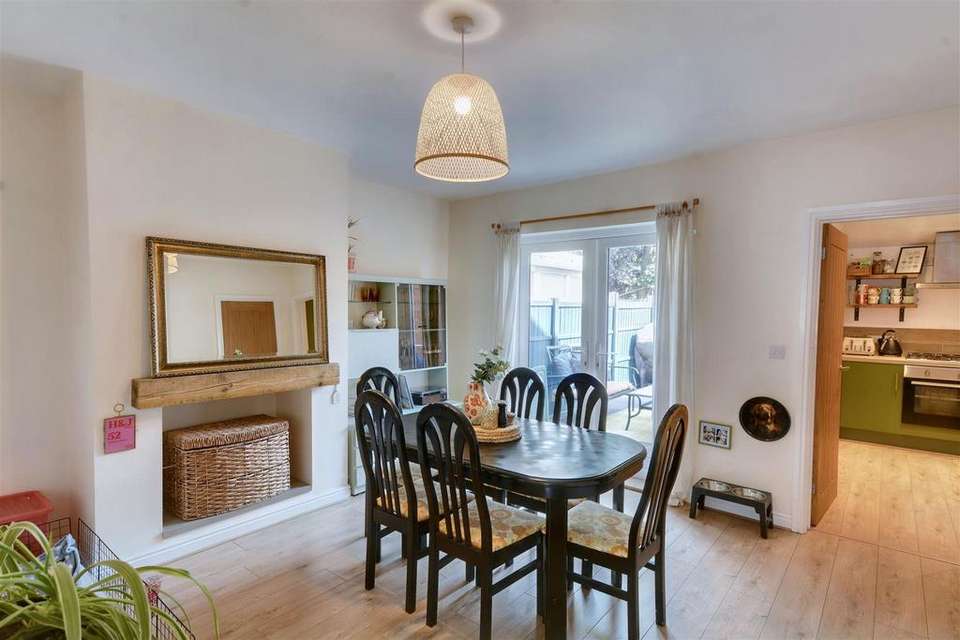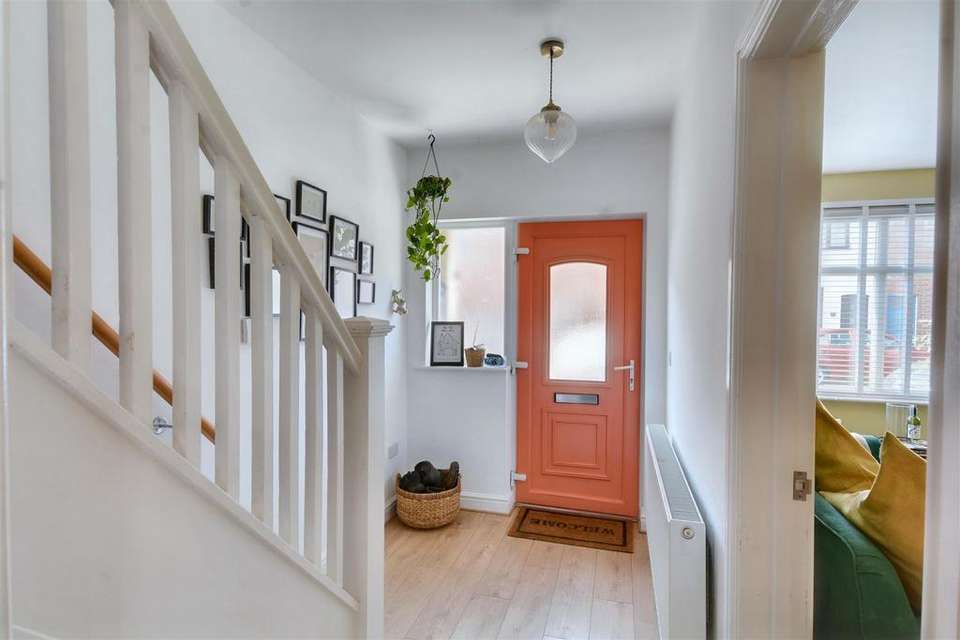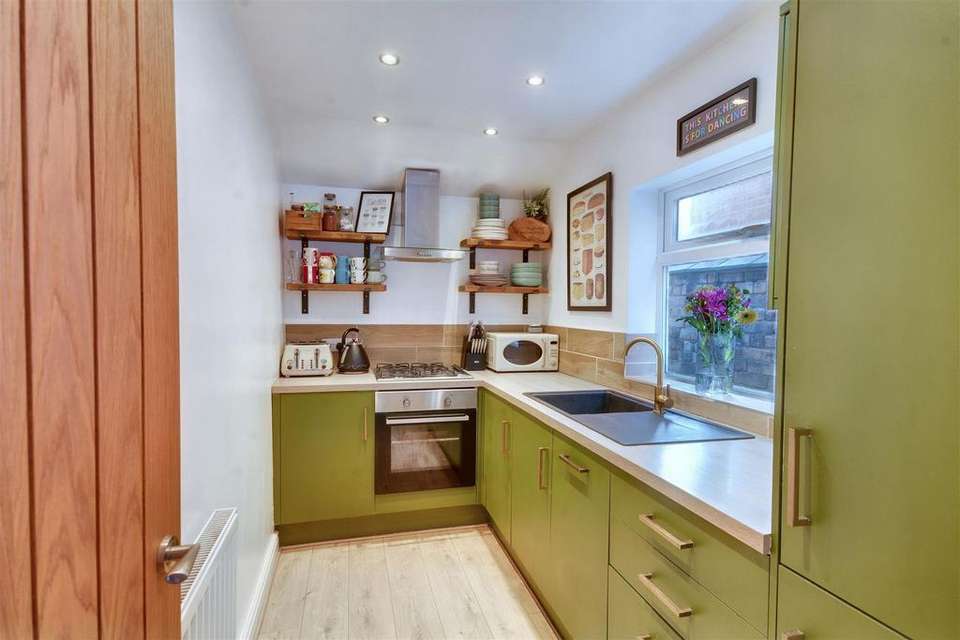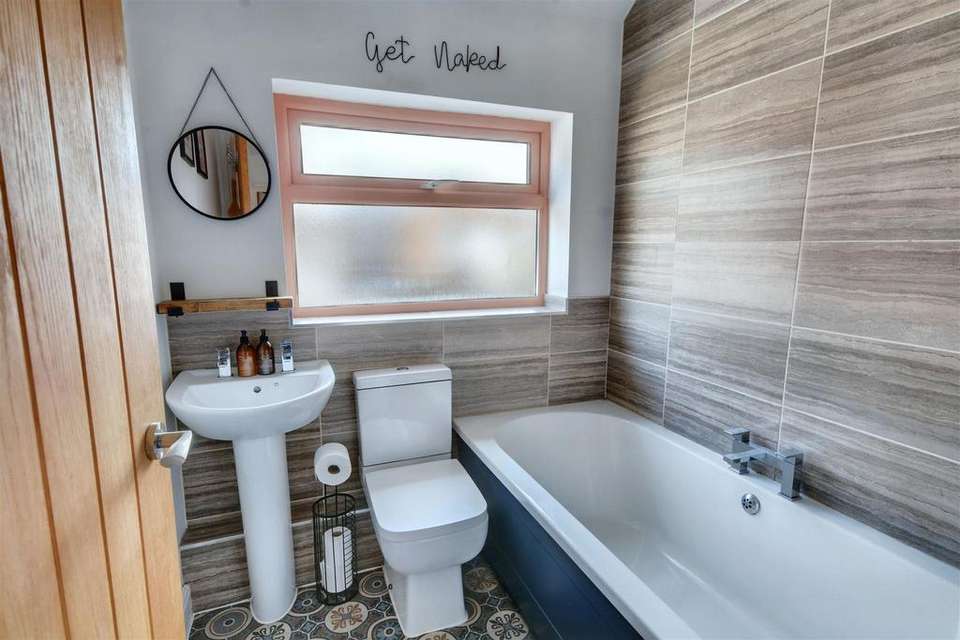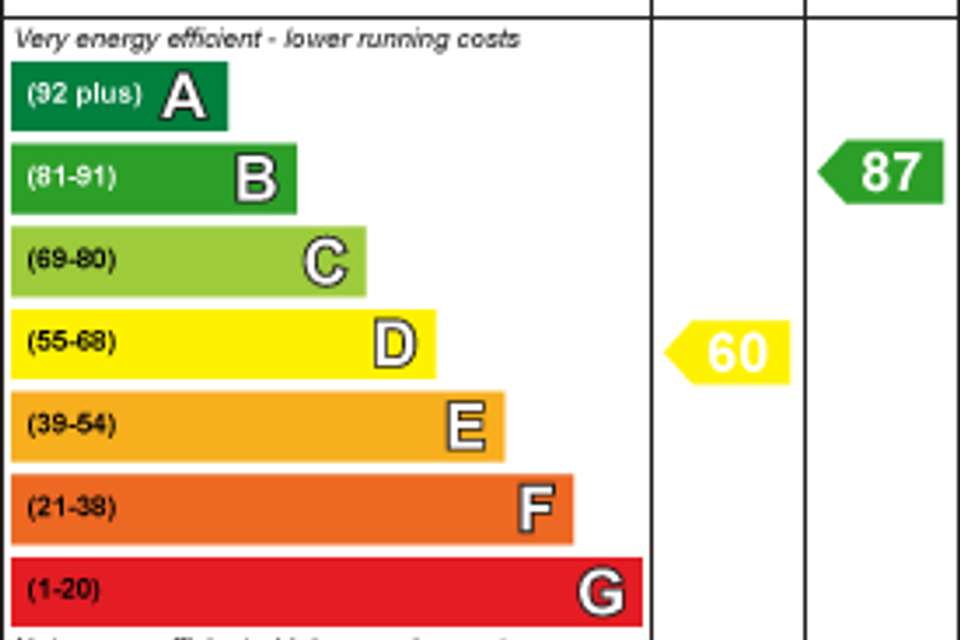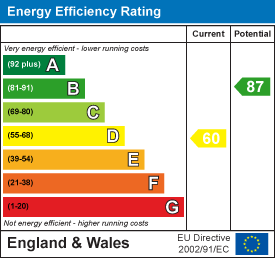3 bedroom semi-detached house for sale
semi-detached house
bedrooms
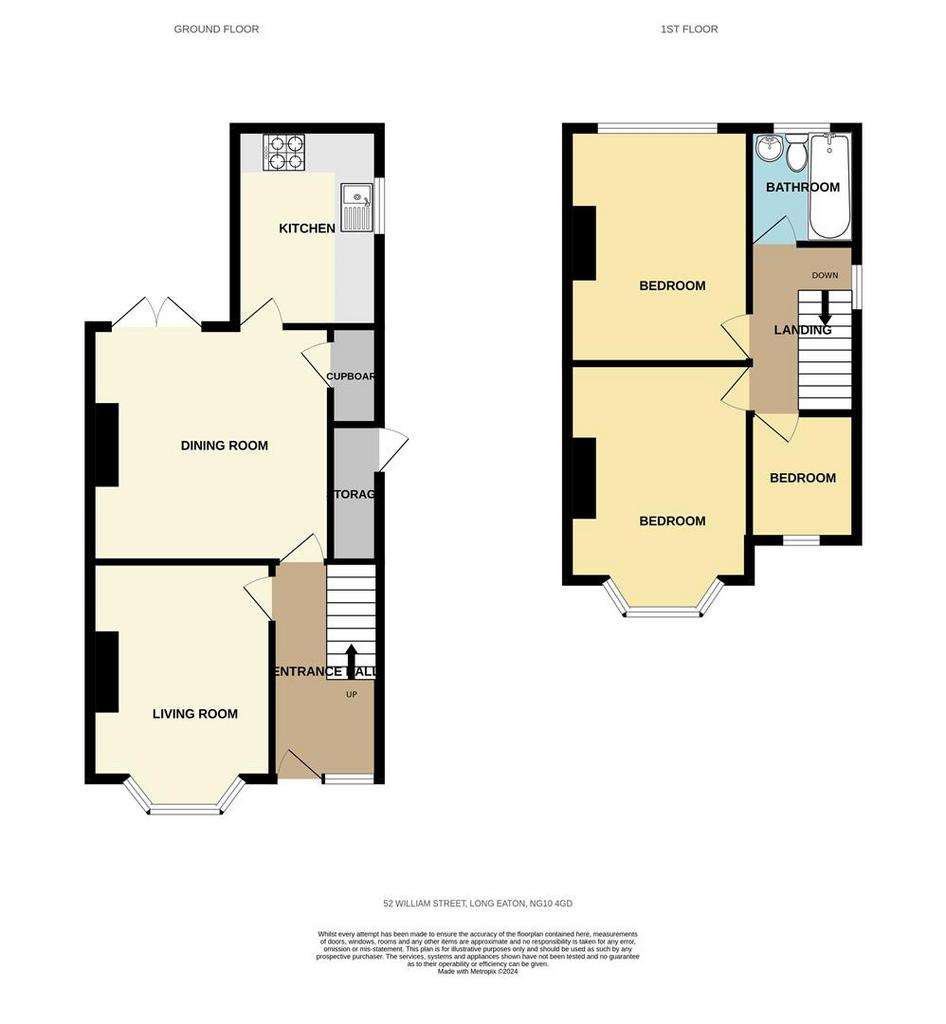
Property photos




+11
Property description
THIS IS A GABLE FRONTED, THREE BEDROOM SEMI DETACHED PROPERTY WHICH IS TASTEFULLY FINISHED THROUGHOUT AND HAS A PRIVATE, EASILY MAINTAINED GARDEN TO THE REAR - Being well located for easy access to all the amenities and facilities provided by the area, the accommodation included in this lovely home comprises an open porch, reception hall, lounge with fitted shelving and cupboards to either side of the chimney breast, dining room with French doors to the private rear garden and the kitchen is well fitted and has integrated appliances. To the first floor the landing leads to the three bedrooms and luxurious bathroom which has a shower over the bath. Outside there is a walled area at the front and private rear garden with decking, astroturf lawn and a wall and fencing to the boundaries.
A WELL PRESENTED AND SPACIOUS, THREE BEDROOM SEMI-DETACHED HOUSE WITH TWO RECEPTION ROOMS AND A LOW MAINTENANCE REAR GARDEN.
Robert Ellis are delighted to bring to the market this well presented and spacious, three bedroom semi-detached house that would make the perfect home for first time buyers, families or people who are looking to downsize. The property has been well maintained and tastefully decorated by the current owners and boasts a low maintenance garden to the rear with two reception rooms for versatile use as people will see when viewing. This property is also within walking distance to Long Eaton town centre and local schools and an internal viewing is highly recommended to appreciate the size and layout of the accommodation included.
In brief, the property comprises a large and bright entrance hallway leading to the bay fronted lounge, dining room with an understairs storage cupboard which has plumbing and space for a washing machine and French doors lead out from the dining room to the garden with a modern kitchen having integrated appliances. To the first floor, the landing leads to the three piece family bathroom and three good size bedrooms with the master benefiting from having a beautiful bright bay window. The property is set back from the pavement with a brick wall with a wrought iron gate, paving slabs leading to the front door and a path at the right of the house and to the rear, there is a large and enclosed garden with artificial lawn with beds to the sides and a decked area to the rear of the house.
The property is located in the popular town of Long Eaton and is within walking distance to local schools, shops and parks with supermarkets in the town centre including Tesco, Asda, Aldi and Lidl, there are healthcare and sports facilities including the West Park leisure Centre and adjoining playing fields and the transport links include J25 of the M1, Long Eaton train station, East Midlands Airport is just a short drive away and the A52 providing good access to Nottingham, Derby and other East Midlands towns and cities.
Entrance Hall - UPVC double front door with patterned window to the front, laminate flooring and a radiator.
Lounge - 4.06m x 2.90m approx (13'4 x 9'6 approx) - Double glazed bay window with fitted blinds to the front, radiator and built in shelving and cupboards to either side of the chimney breast.
Dining Room - 3.86m x 3.76m approx (12'8 x 12'4 approx) - Double glazed, double opening French doors leading to the decked area and private rear garden, feature recess into the chimney breast with a wooden mangle, laminate flooring, radiator, understairs storage cupboard having a double glazed window to the side, a wall mounted boiler and plumbing and space for a washing machine.
Kitchen - 3.18m x 1.63m approx (10'5 x 5'4 approx) - Double glazed window to the side, laminate flooring, wall and base units with work surfaces over, inset sink and drainer, integrated electric oven with gas hob and overhead extractor fan, integrated fridge/freezer and slimline dishwasher and recessed lights to the ceiling.
First Floor Landing - Double glazed window to the side and loft access.
Bedroom 1 - 4.17m x 2.87m approx (13'8 x 9'5 approx) - Double glazed bay window to the front, original painted floorboards and a radiator.
Bedroom 2 - 2.84m x 3.81m approx (9'4 x 12'6 approx) - Double glazed window to the rear and a radiator.
Bedroom 3 - 1.68m x 2.01m approx (5'6 x 6'7 approx) - Double glazed window to the front and a radiator.
Family Bathroom - 1.65m x 1.65m approx (5'5 x 5'5 approx) - Opaque double glazed window to the rear, vinyl flooring, low flush w.c., pedestal sink, bath with mixer tap and shower, tiling to the walls by the bath and sink areas, heated towel rail and ceiling light.
Outside - To the front of the property there is a brick wall and gate with the property set back from the pavement with paving slabs leading to the front door and there is side access through a gate at the rear.
To the rear of the house the property benefits from a large and enclosed low maintenance garden with a decked area, astroturf lawn with beds to the sides and a brick wall and fencing to the boundaries.
Directions - Proceed out of Long Eaton along Derby Road and at the bend turn right into College Street. Turn fourth left into Canal Street and right into William Street.
8185MP
Council Tax - Erewash Borough Council Band B
Additional Information - Electricity – Mains supply
Water – Mains supply
Heating – Gas central heating
Septic Tank – No
Broadband – BT, Sky, Virgin
Broadband Speed - Standard11mbps Superfast 74mbps Ultrafast 1000mbps
Phone Signal – 02, EE, Three, Vodafone
Sewage – Mains supply
Flood Risk – No, surface water low
Flood Defenses – No
Non-Standard Construction – No
Any Legal Restrictions – No
Other Material Issues – No
A WELL PRESENTED AND SPACIOUS, THREE BEDROOM SEMI-DETACHED HOUSE WITH TWO RECEPTION ROOMS AND LOW MAINTENANCE REAR GARDEN.
A WELL PRESENTED AND SPACIOUS, THREE BEDROOM SEMI-DETACHED HOUSE WITH TWO RECEPTION ROOMS AND A LOW MAINTENANCE REAR GARDEN.
Robert Ellis are delighted to bring to the market this well presented and spacious, three bedroom semi-detached house that would make the perfect home for first time buyers, families or people who are looking to downsize. The property has been well maintained and tastefully decorated by the current owners and boasts a low maintenance garden to the rear with two reception rooms for versatile use as people will see when viewing. This property is also within walking distance to Long Eaton town centre and local schools and an internal viewing is highly recommended to appreciate the size and layout of the accommodation included.
In brief, the property comprises a large and bright entrance hallway leading to the bay fronted lounge, dining room with an understairs storage cupboard which has plumbing and space for a washing machine and French doors lead out from the dining room to the garden with a modern kitchen having integrated appliances. To the first floor, the landing leads to the three piece family bathroom and three good size bedrooms with the master benefiting from having a beautiful bright bay window. The property is set back from the pavement with a brick wall with a wrought iron gate, paving slabs leading to the front door and a path at the right of the house and to the rear, there is a large and enclosed garden with artificial lawn with beds to the sides and a decked area to the rear of the house.
The property is located in the popular town of Long Eaton and is within walking distance to local schools, shops and parks with supermarkets in the town centre including Tesco, Asda, Aldi and Lidl, there are healthcare and sports facilities including the West Park leisure Centre and adjoining playing fields and the transport links include J25 of the M1, Long Eaton train station, East Midlands Airport is just a short drive away and the A52 providing good access to Nottingham, Derby and other East Midlands towns and cities.
Entrance Hall - UPVC double front door with patterned window to the front, laminate flooring and a radiator.
Lounge - 4.06m x 2.90m approx (13'4 x 9'6 approx) - Double glazed bay window with fitted blinds to the front, radiator and built in shelving and cupboards to either side of the chimney breast.
Dining Room - 3.86m x 3.76m approx (12'8 x 12'4 approx) - Double glazed, double opening French doors leading to the decked area and private rear garden, feature recess into the chimney breast with a wooden mangle, laminate flooring, radiator, understairs storage cupboard having a double glazed window to the side, a wall mounted boiler and plumbing and space for a washing machine.
Kitchen - 3.18m x 1.63m approx (10'5 x 5'4 approx) - Double glazed window to the side, laminate flooring, wall and base units with work surfaces over, inset sink and drainer, integrated electric oven with gas hob and overhead extractor fan, integrated fridge/freezer and slimline dishwasher and recessed lights to the ceiling.
First Floor Landing - Double glazed window to the side and loft access.
Bedroom 1 - 4.17m x 2.87m approx (13'8 x 9'5 approx) - Double glazed bay window to the front, original painted floorboards and a radiator.
Bedroom 2 - 2.84m x 3.81m approx (9'4 x 12'6 approx) - Double glazed window to the rear and a radiator.
Bedroom 3 - 1.68m x 2.01m approx (5'6 x 6'7 approx) - Double glazed window to the front and a radiator.
Family Bathroom - 1.65m x 1.65m approx (5'5 x 5'5 approx) - Opaque double glazed window to the rear, vinyl flooring, low flush w.c., pedestal sink, bath with mixer tap and shower, tiling to the walls by the bath and sink areas, heated towel rail and ceiling light.
Outside - To the front of the property there is a brick wall and gate with the property set back from the pavement with paving slabs leading to the front door and there is side access through a gate at the rear.
To the rear of the house the property benefits from a large and enclosed low maintenance garden with a decked area, astroturf lawn with beds to the sides and a brick wall and fencing to the boundaries.
Directions - Proceed out of Long Eaton along Derby Road and at the bend turn right into College Street. Turn fourth left into Canal Street and right into William Street.
8185MP
Council Tax - Erewash Borough Council Band B
Additional Information - Electricity – Mains supply
Water – Mains supply
Heating – Gas central heating
Septic Tank – No
Broadband – BT, Sky, Virgin
Broadband Speed - Standard11mbps Superfast 74mbps Ultrafast 1000mbps
Phone Signal – 02, EE, Three, Vodafone
Sewage – Mains supply
Flood Risk – No, surface water low
Flood Defenses – No
Non-Standard Construction – No
Any Legal Restrictions – No
Other Material Issues – No
A WELL PRESENTED AND SPACIOUS, THREE BEDROOM SEMI-DETACHED HOUSE WITH TWO RECEPTION ROOMS AND LOW MAINTENANCE REAR GARDEN.
Interested in this property?
Council tax
First listed
2 weeks agoEnergy Performance Certificate
Marketed by
Robert Ellis - Long Eaton - Sales 5 Derby Road Long Eaton, Derbyshire NG10 1LUPlacebuzz mortgage repayment calculator
Monthly repayment
The Est. Mortgage is for a 25 years repayment mortgage based on a 10% deposit and a 5.5% annual interest. It is only intended as a guide. Make sure you obtain accurate figures from your lender before committing to any mortgage. Your home may be repossessed if you do not keep up repayments on a mortgage.
- Streetview
DISCLAIMER: Property descriptions and related information displayed on this page are marketing materials provided by Robert Ellis - Long Eaton - Sales. Placebuzz does not warrant or accept any responsibility for the accuracy or completeness of the property descriptions or related information provided here and they do not constitute property particulars. Please contact Robert Ellis - Long Eaton - Sales for full details and further information.



