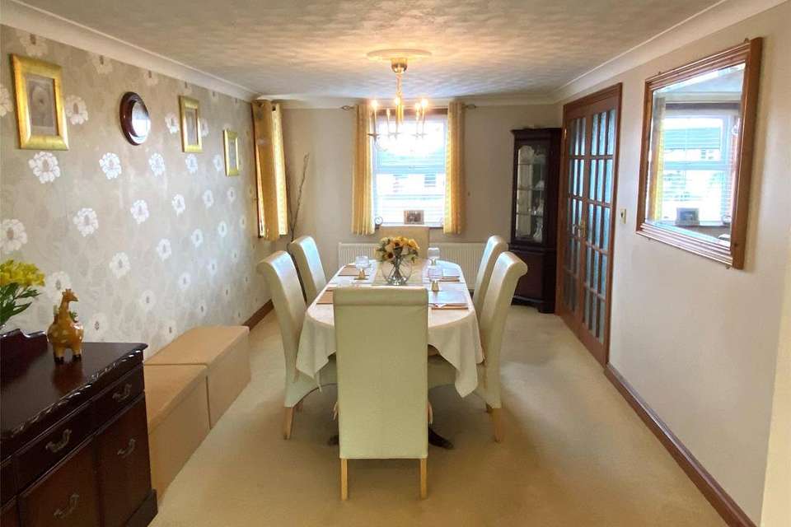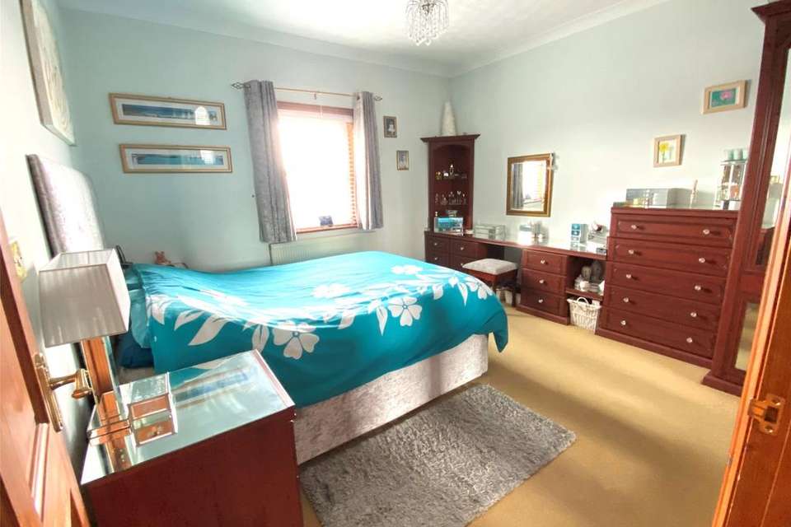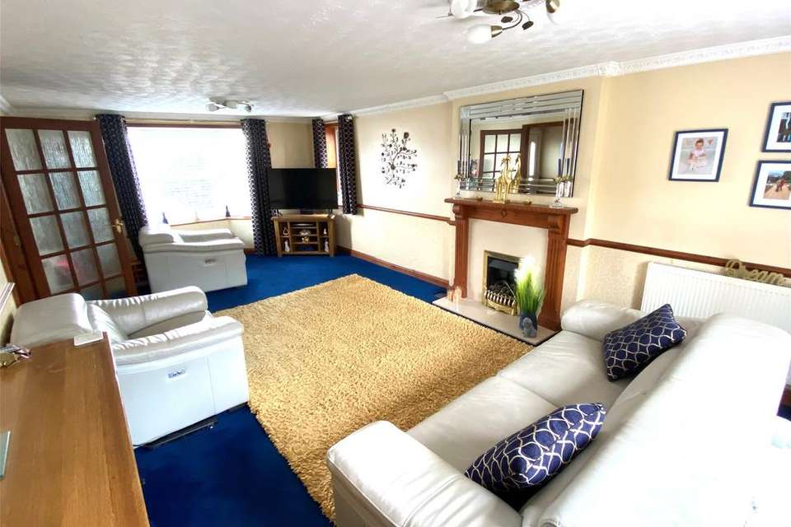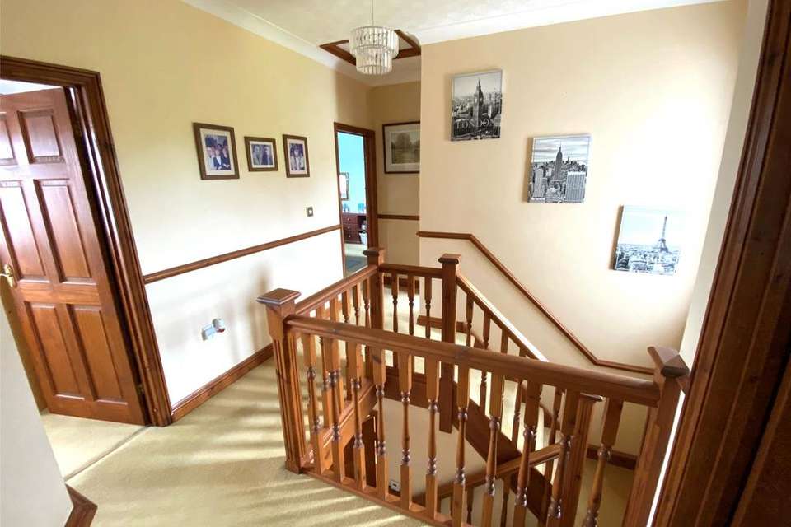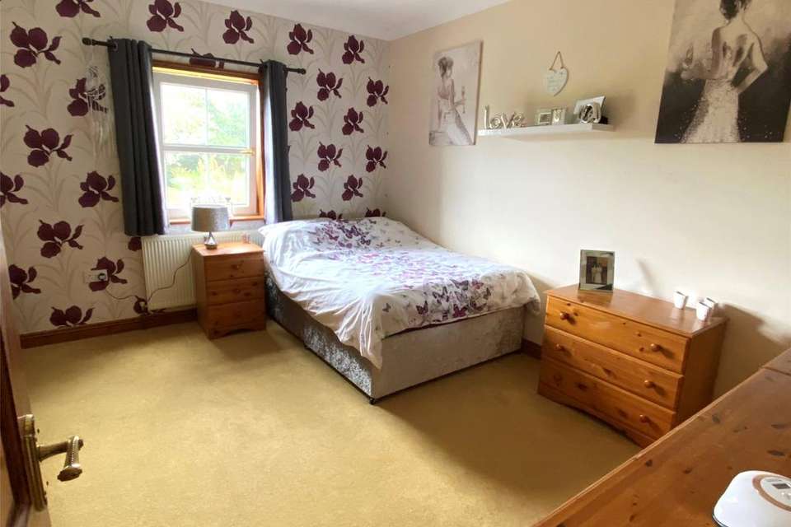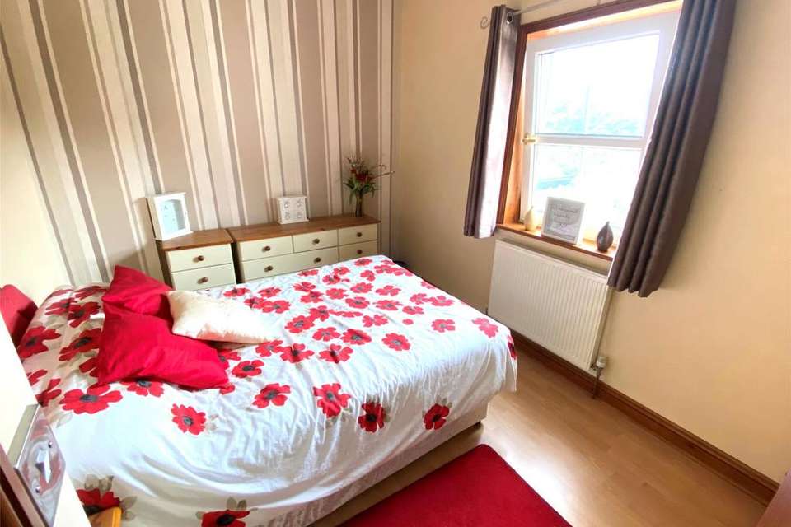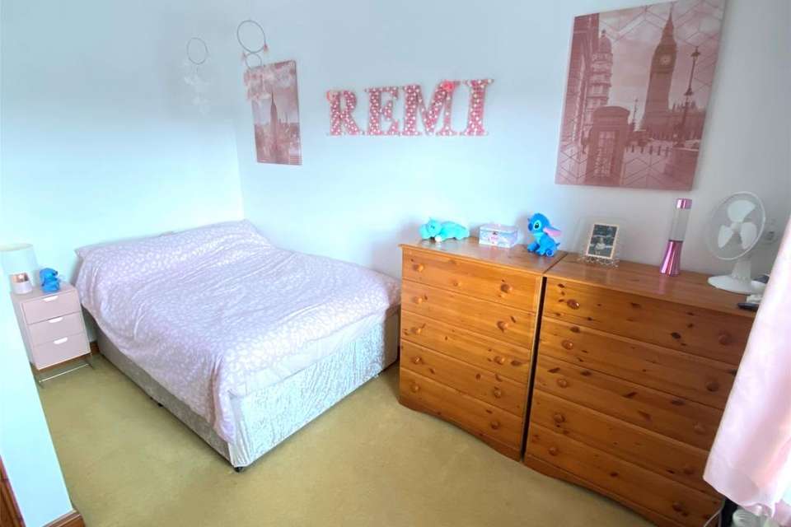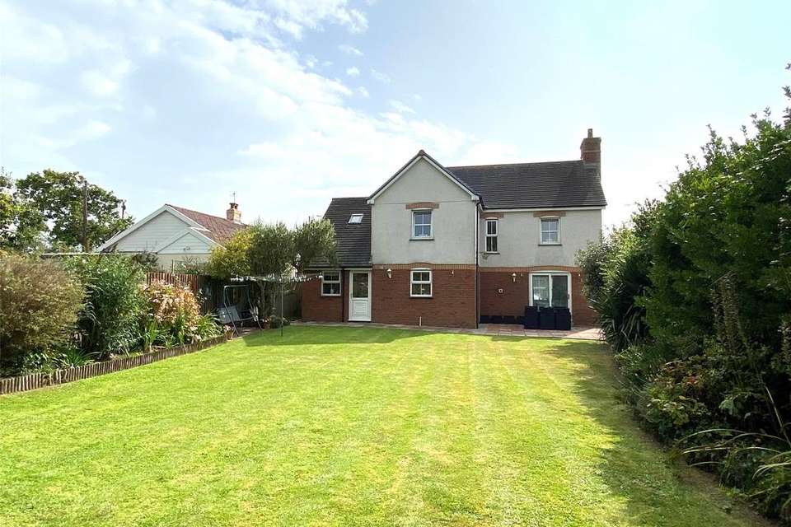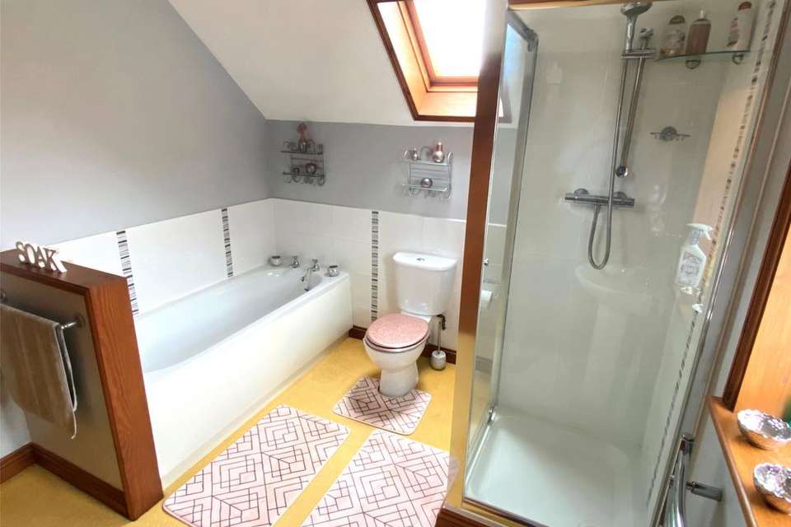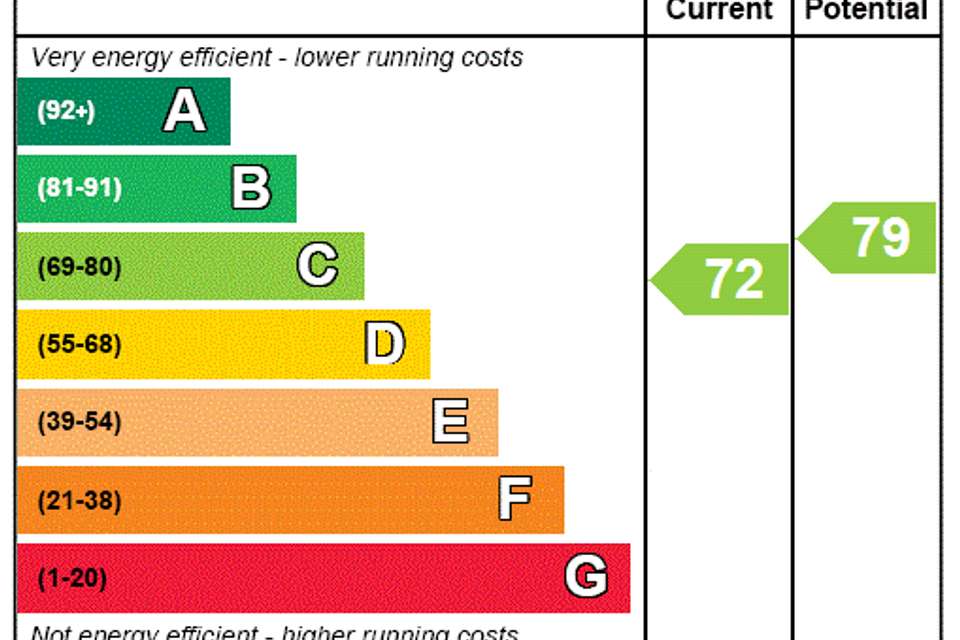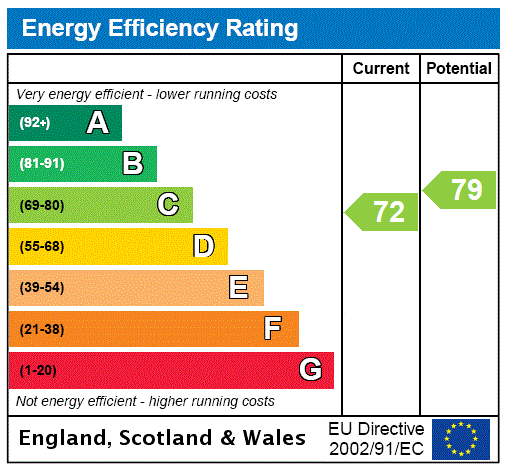4 bedroom detached house for sale
detached house
bedrooms
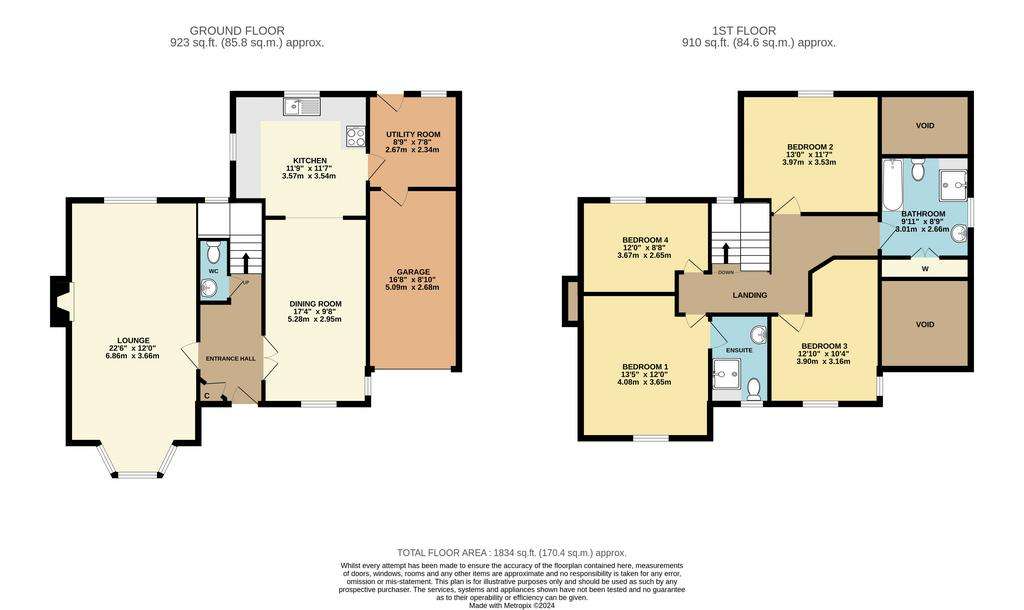
Property photos

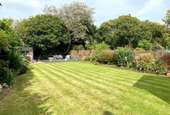
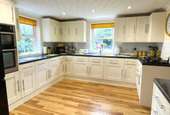
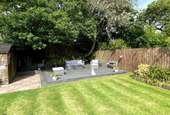
+10
Property description
An 'Amtico' bespoke floor provides a unique welcome to this great family home. From here, there is access to the welcoming lounge, ideal for relaxation, with a bay window, gas fire and doors to the rear patio and, in the opposite direction the spacious dining room, which is open to the kitchen.
The modern fitted kitchen is equipped with high-quality appliances with a convenient utility room with additional storage and laundry facilities, which has door to the garden and to the integrla garage.
On the first floor there are 4 well-proportioned bedrooms, including a master bedroom with fitted furniture and a generous family bathroom with quality fittings and fixtures.
Ample parking is available for up to 4 cars on a brick-paved driveway, providing access to the single garage. There is mains gas central heating ensuring comfort throughout the year and all windows are upvc double glazed.
One of the key selling points is the large, level garden that enjoys the sunshine for the bulk of the day, featuring a patio area, decking, and a good-sized shed for storage. There are colouful well stocked flowerbeds along either boundary, and is well enclosed ideal for pets and children alike
Planning permission has been granted for a two-storey extension, offering potential to expand the living space further, if required. This permission (valid until October 2025) allows for extra living and bedroom space with a balcony overlooking the garden.
Location
Kings Hill is a popular residential road providing easy access into all of the towns facilities. There is access onto the cycle path providing a lovely walk along the canal towpath towards Summerleaze Beach and the rejuvenated canal area or a cycle ride inland to Marhamchurch. Within walking distance are the beautiful sandy beaches, the cliff top walks, the historic sea pool and the bustling town centre with an array of local and national businesses.
Tenure
Freehold
Services
Mains water, electric, gas and drainage
From Bude town centre proceed along the Strand and bear left at the mini-roundabout. After opassing the petrol station take the right turn into Kings Hill. Proceed along this road where No 93a will be found on the left hand side marked with a Webbers for sale board.
The modern fitted kitchen is equipped with high-quality appliances with a convenient utility room with additional storage and laundry facilities, which has door to the garden and to the integrla garage.
On the first floor there are 4 well-proportioned bedrooms, including a master bedroom with fitted furniture and a generous family bathroom with quality fittings and fixtures.
Ample parking is available for up to 4 cars on a brick-paved driveway, providing access to the single garage. There is mains gas central heating ensuring comfort throughout the year and all windows are upvc double glazed.
One of the key selling points is the large, level garden that enjoys the sunshine for the bulk of the day, featuring a patio area, decking, and a good-sized shed for storage. There are colouful well stocked flowerbeds along either boundary, and is well enclosed ideal for pets and children alike
Planning permission has been granted for a two-storey extension, offering potential to expand the living space further, if required. This permission (valid until October 2025) allows for extra living and bedroom space with a balcony overlooking the garden.
Location
Kings Hill is a popular residential road providing easy access into all of the towns facilities. There is access onto the cycle path providing a lovely walk along the canal towpath towards Summerleaze Beach and the rejuvenated canal area or a cycle ride inland to Marhamchurch. Within walking distance are the beautiful sandy beaches, the cliff top walks, the historic sea pool and the bustling town centre with an array of local and national businesses.
Tenure
Freehold
Services
Mains water, electric, gas and drainage
From Bude town centre proceed along the Strand and bear left at the mini-roundabout. After opassing the petrol station take the right turn into Kings Hill. Proceed along this road where No 93a will be found on the left hand side marked with a Webbers for sale board.
Interested in this property?
Council tax
First listed
Last weekEnergy Performance Certificate
Marketed by
Webbers - Bude 11 Lansdown Road Bude EX23 8BHPlacebuzz mortgage repayment calculator
Monthly repayment
The Est. Mortgage is for a 25 years repayment mortgage based on a 10% deposit and a 5.5% annual interest. It is only intended as a guide. Make sure you obtain accurate figures from your lender before committing to any mortgage. Your home may be repossessed if you do not keep up repayments on a mortgage.
- Streetview
DISCLAIMER: Property descriptions and related information displayed on this page are marketing materials provided by Webbers - Bude. Placebuzz does not warrant or accept any responsibility for the accuracy or completeness of the property descriptions or related information provided here and they do not constitute property particulars. Please contact Webbers - Bude for full details and further information.





