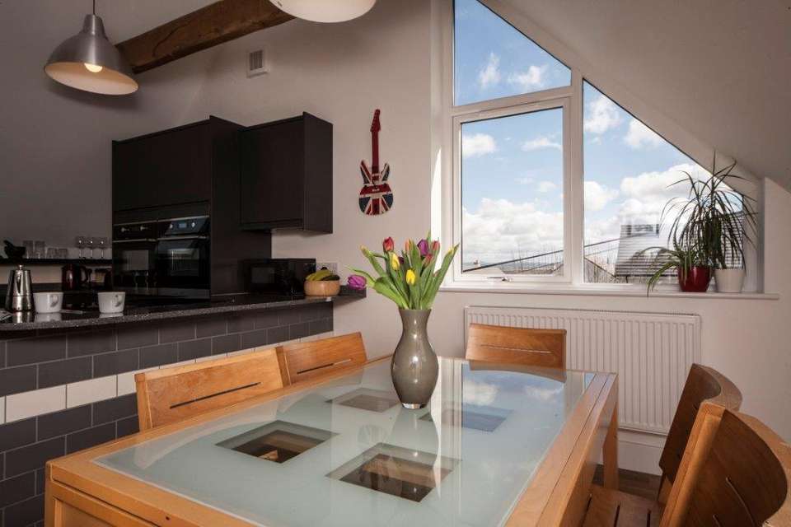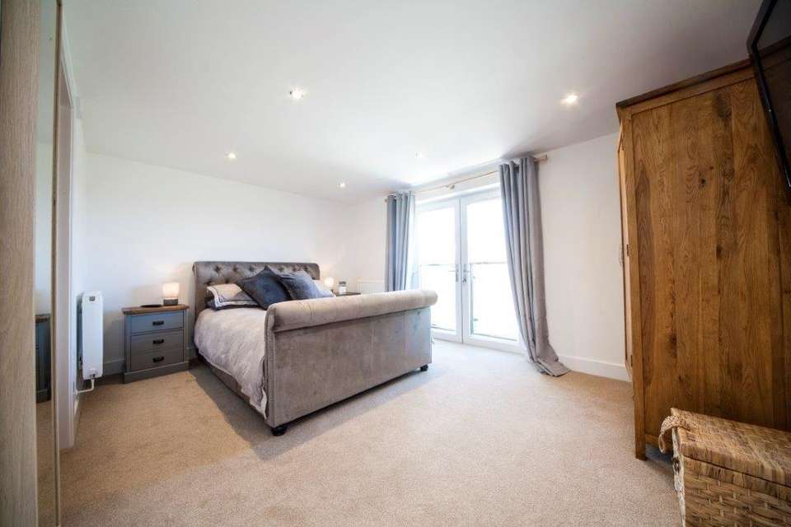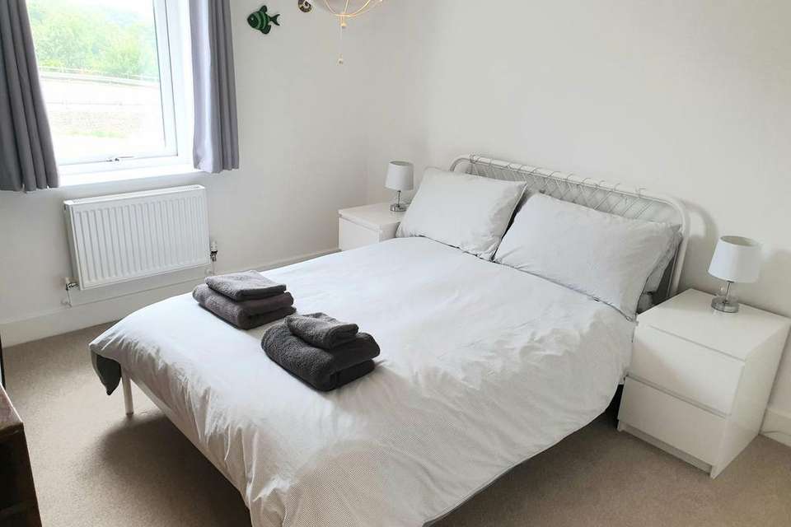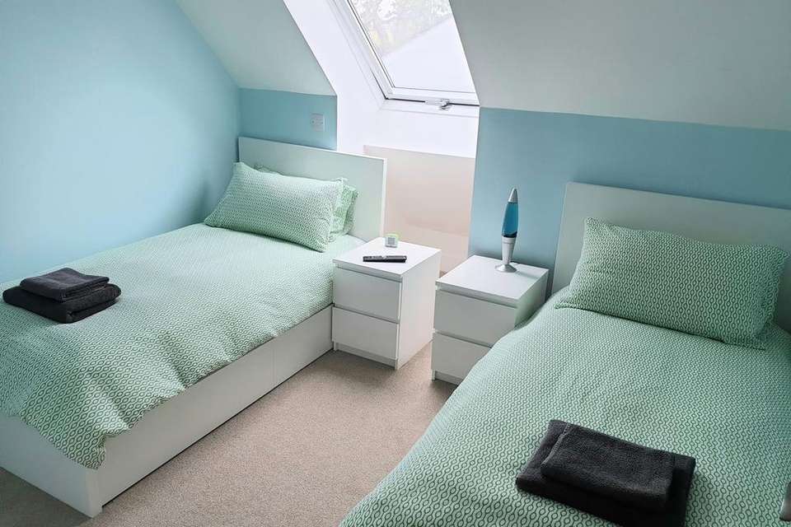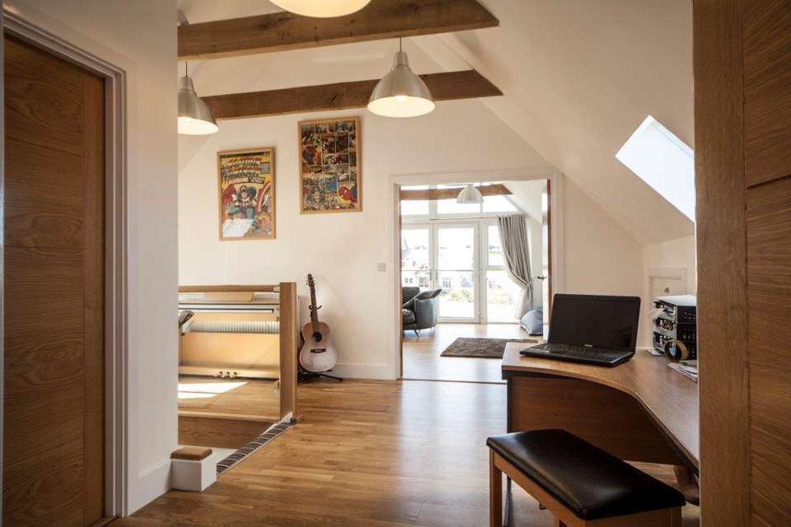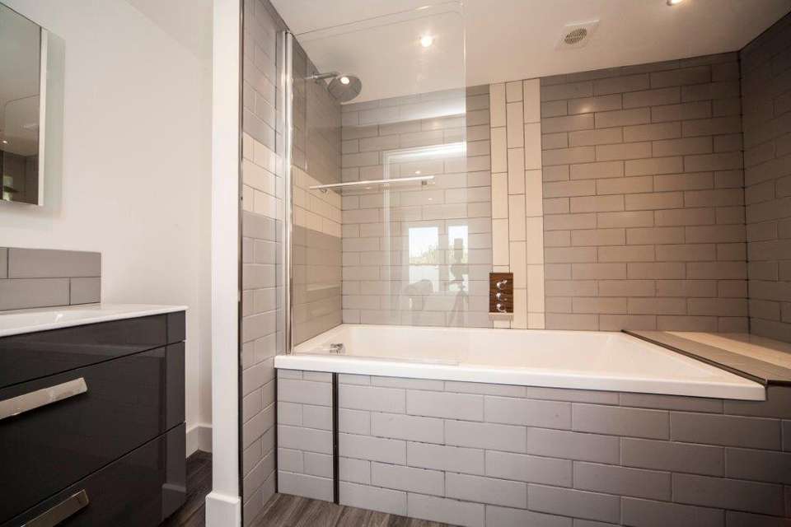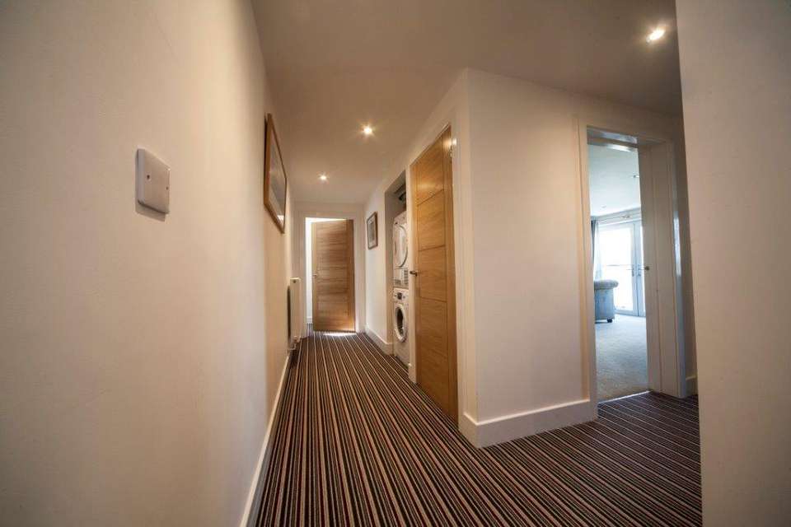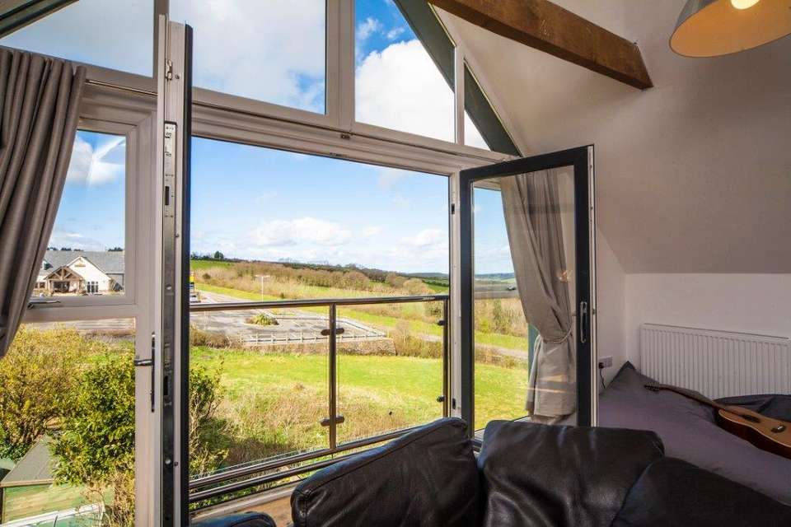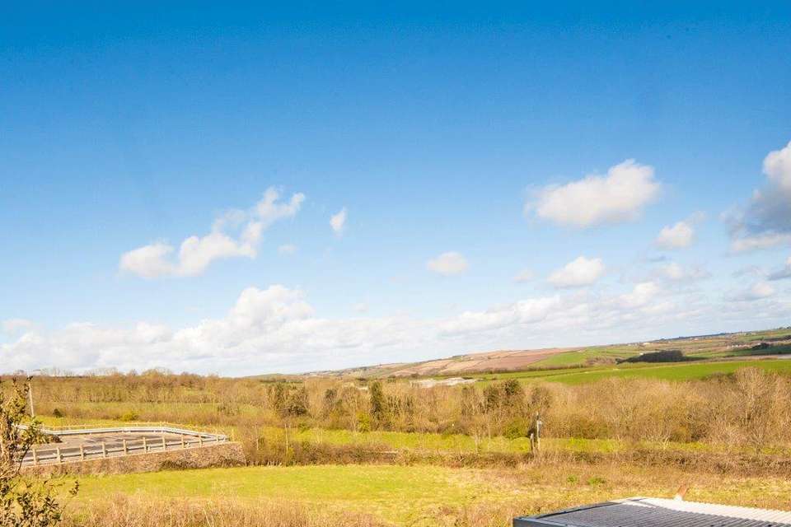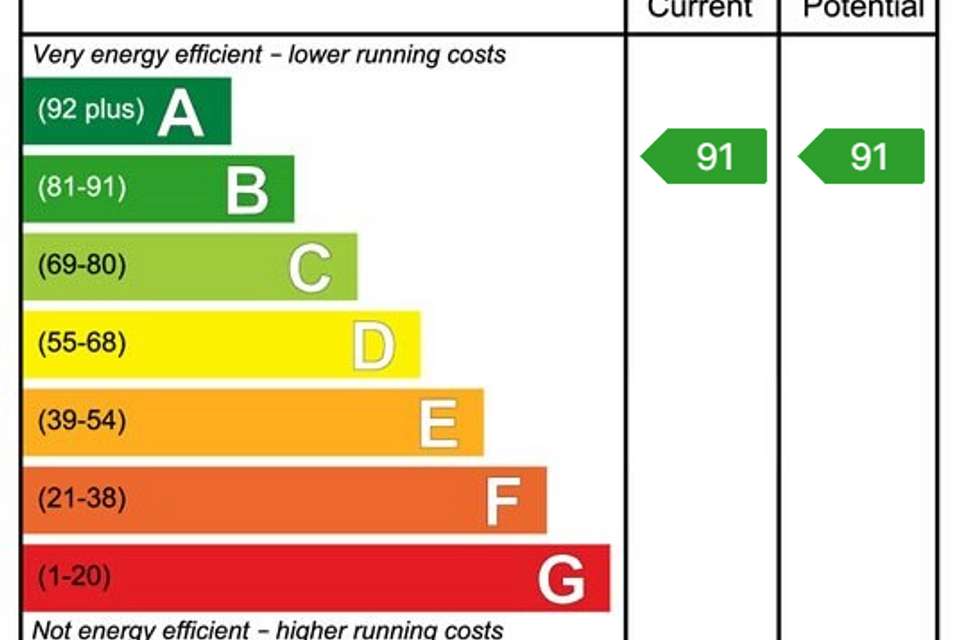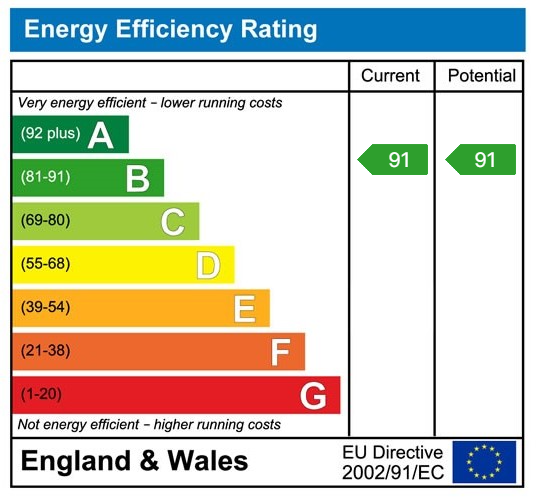3 bedroom flat for sale
flat
bedrooms
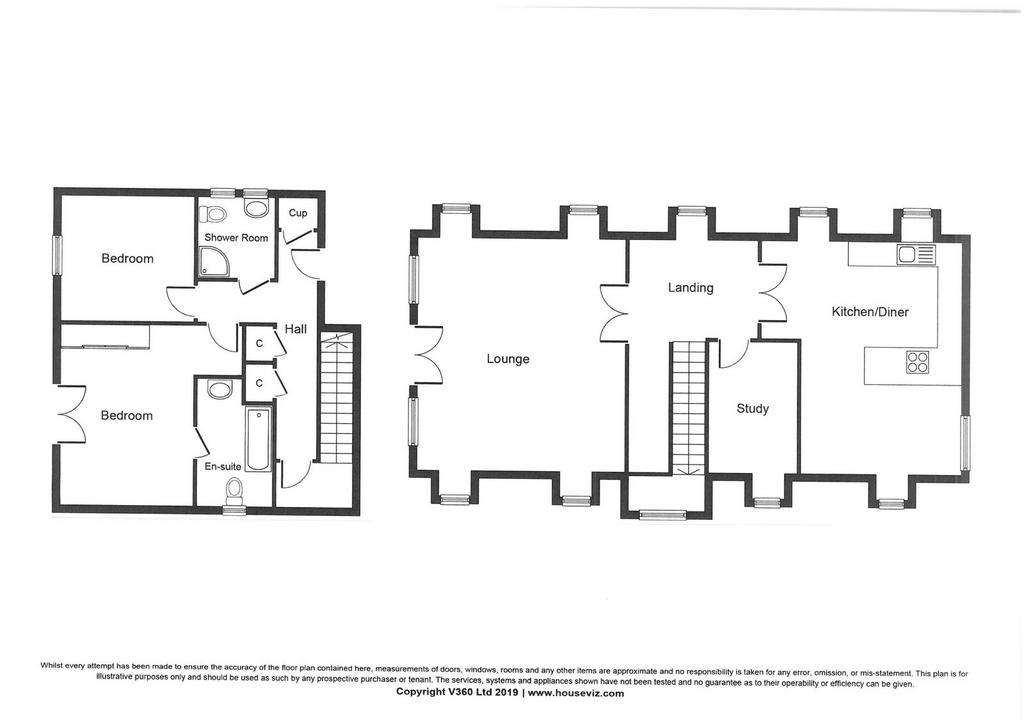
Property photos

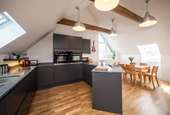
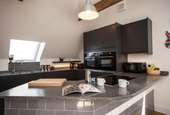
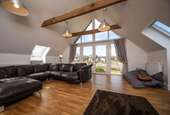
+10
Property description
A fantastic 2/3 bedroom penthouse apartment situated on the outskirts of Wadebridge enjoying some lovely views over the surrounding countryside. Leasehold. Council Tax Band D. EPC rating B. Trevansyn Heights is situated within a short stroll to Tesco and the Falcon Inn and Marks & Spencers. it is located on the outskirts of Wadebridge, a popular former market town on the banks of the River Camel home to the Camel Trail with a direct walk or cycle into Padstow. This is a fantastic penthouse apartment and the building has been cleverly designed with low maintenance finish and low running costs with photovoltaic panels providing additional income to apartment 4. Apartment 4 really needs to be seen to be fully appreciated and is a large 2/3 bedroom maisonette being on the first and second floors of the building. From the entrance hall are 2 spacious storage cupboards, one housing the gas fired boiler and further recess that has space and plumbing for washing machine and tumble dryer. Off here is a beautiful shower room with attractive tiling and white shower suite, the master bedroom has a Juliet balcony taking advantage of the views with stylish en suite bathroom in addition to bedroom 2 which is also a good size double room with lovely countryside views. On the top floor is a lovely spacious landing with study/bedroom 3 area and doors to a fantastic sitting room with high vaulted ceiling and glazed gable end with double doors opening to Juliet balcony, once again enjoying the fantastic views. There is an impressive kitchen/dining room with lovely range of units with curved and shaped resin worktops, integrated appliances and self cleaning oven. Entrance Door serving 2 apartments with staircase and individual door to SPACIOUS ENTRANCE HALL - Radiator, recess for washing machine/tumble dryer. Built-in cupboard with shelving and hanging, electric fuse box. Cupboard housing Worcester gas fired central heating/hot water boiler. SHOWER ROOM - Curved glazed shower screen, fully tiled shower area and thermostatic shower, wash hand basin, tiled surround, Geberit concealed cistern W.C, 2 windows to rear, heated towel rail. BEDROOM 2 - 10' 9" x 10' 0" (3.28m x 3.05m) Radiator, window to side. BEDROOM 1 - 10' 10" x 14' 8" (3.30m x 4.47m) plus door recess 2 radiators, UPVC double glazed French doors with Juliet balcony. EN SUITE BATHROOM - Part tiled walls, white suite comprising panelled bath, fully tiled surround, thermostatic shower over, wash hand basin with Roca drawers below, heated towel rail, Geberit concealed cistern W.C. Inner Door with further staircase leading to the SECOND FLOOR Feature Galleried Landing/Study Area with 2 double glazed skylights, rear skylight enjoying fantastic views over the North Cornish countryside to the River Camel. Undereaves storage area, feature glazed balustrading, radiator and open vaulted ceiling with exposed beams. STUDY/BEDROOM 3 - 9' 2" x 10' 4" (2.79m x 3.15m) Radiator, skylight to rear. Double Doors opening through to FEATURE KITCHEN/DINING ROOM - L-shape 18' 9" x 11' 9" (5.71m x 3.58m) plus 9' 2" x 6' 6" (2.79m x 1.98m) A lovely feature open plan room with vaulted ceiling, exposed timber beams, feature fitted kitchen with integral appliances including 2 ovens, ceramic hob and feature fitted worktops, good range of fitted cupboards and drawers, integral dishwasher, wine chiller, 2 skylights to rear with great views. LOUNGE - 18' 0" x 18' 9" (5.49m x 5.71m) A lovely light room with feature log burning stove on slate hearth, open vaulted ceiling, triple aspect windows with feature glazed gable and Juliet balcony, 4 skylights with the side skylights enjoying good views towards the river and surrounding countryside, 2 radiators. OUTSIDE - Apartments 3 and 4 will each have a right to park on the front driveway. There is also a lockable communal bin store and communal brick paved pathway. Tenure: The property will be offered on a long leasehold basis with a brand new 999 year lease with each apartment (total 4) also being given one quarter share of the Management Company. We understand from the vendor that the Service Charge in relation to Apartment 4 is £550 per annum which includes buildings insurance and maintenance of the fire alarm. There will also be a peppercorn ground rent payable. ServicesMains water, electric, drainage and gas are connected. Please contact our Wadebridge Office for further details.
Interested in this property?
Council tax
First listed
Last weekEnergy Performance Certificate
Marketed by
Cole Rayment & White - Wadebridge 20 Molesworth Street Wadebridge, Cornwall PL27 7DGCall agent on 01208 813595
Placebuzz mortgage repayment calculator
Monthly repayment
The Est. Mortgage is for a 25 years repayment mortgage based on a 10% deposit and a 5.5% annual interest. It is only intended as a guide. Make sure you obtain accurate figures from your lender before committing to any mortgage. Your home may be repossessed if you do not keep up repayments on a mortgage.
- Streetview
DISCLAIMER: Property descriptions and related information displayed on this page are marketing materials provided by Cole Rayment & White - Wadebridge. Placebuzz does not warrant or accept any responsibility for the accuracy or completeness of the property descriptions or related information provided here and they do not constitute property particulars. Please contact Cole Rayment & White - Wadebridge for full details and further information.





