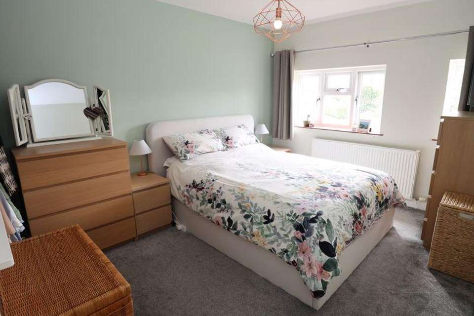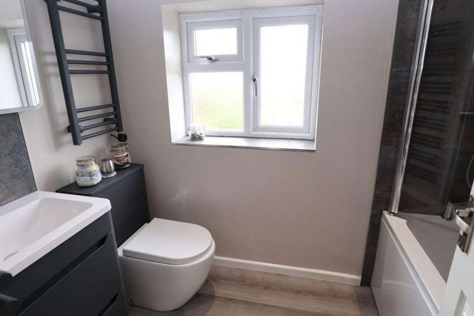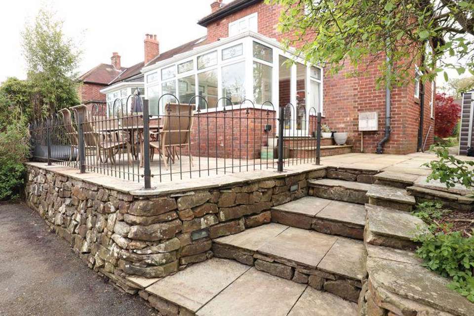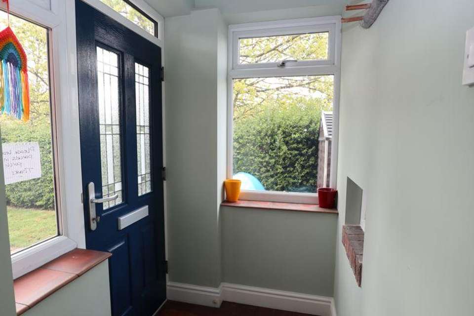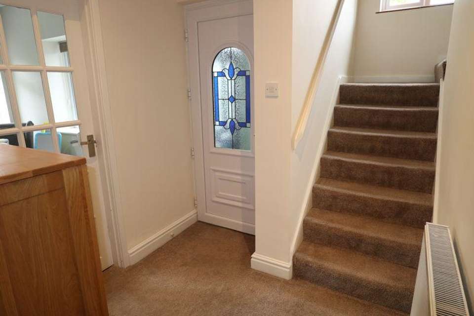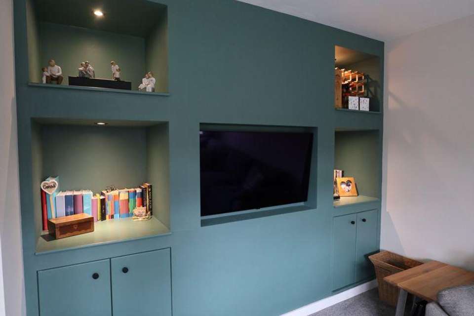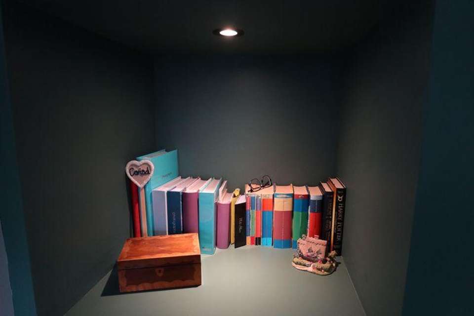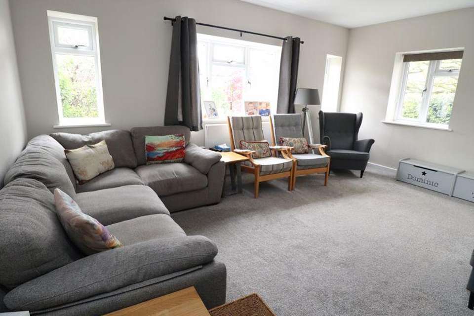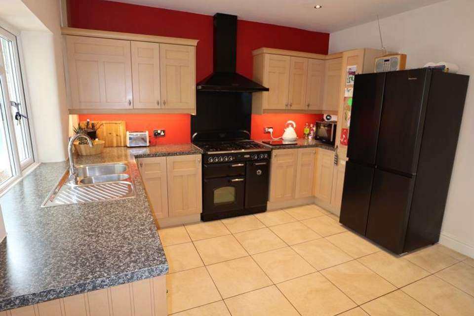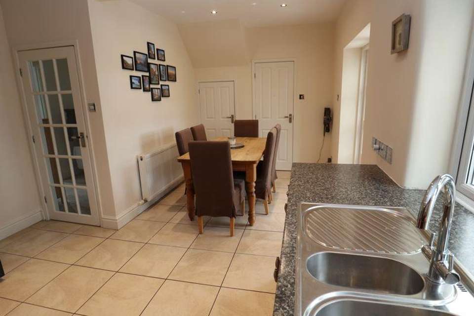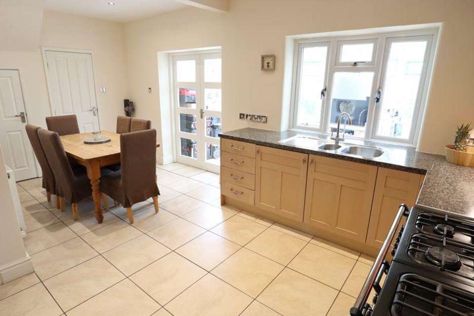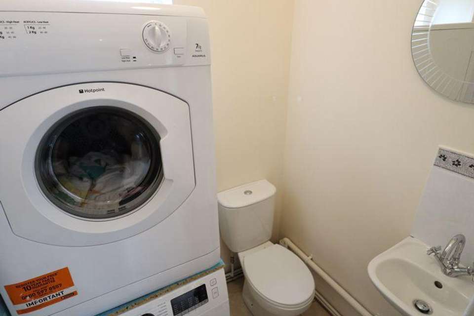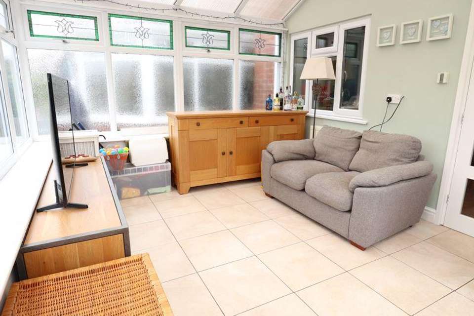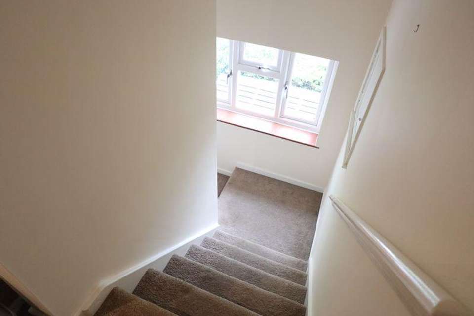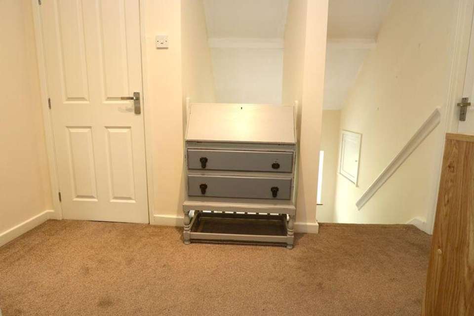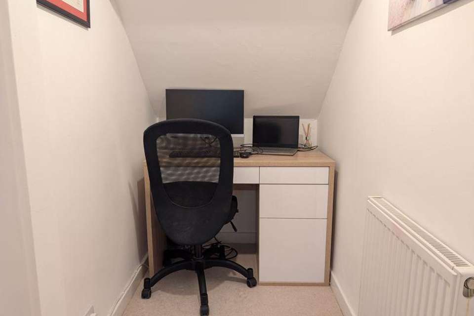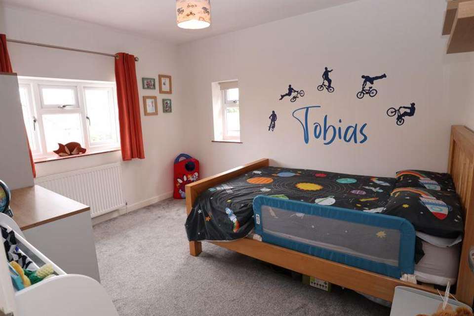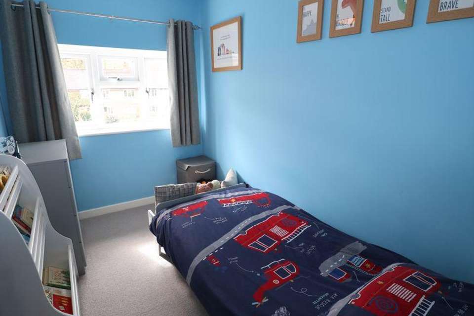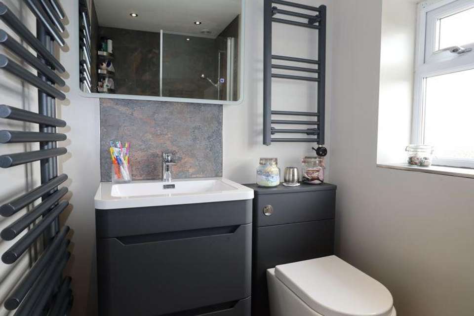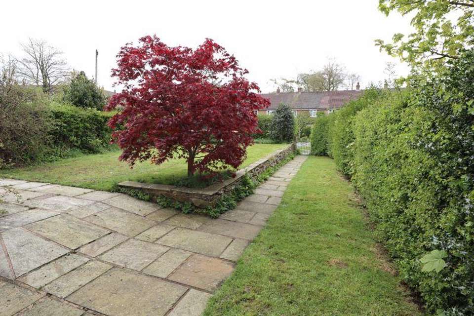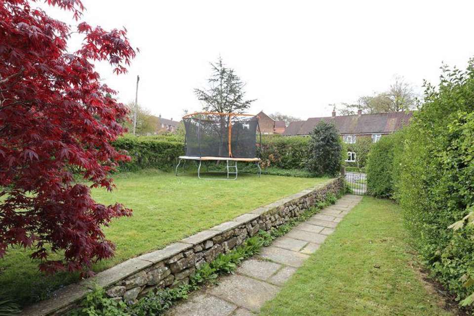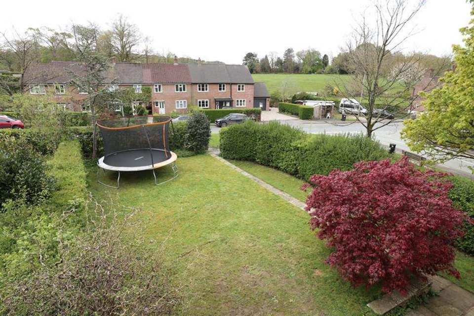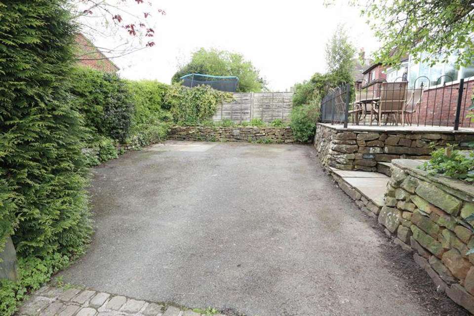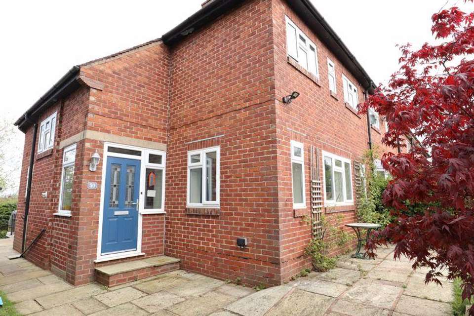3 bedroom end of terrace house for sale
terraced house
bedrooms
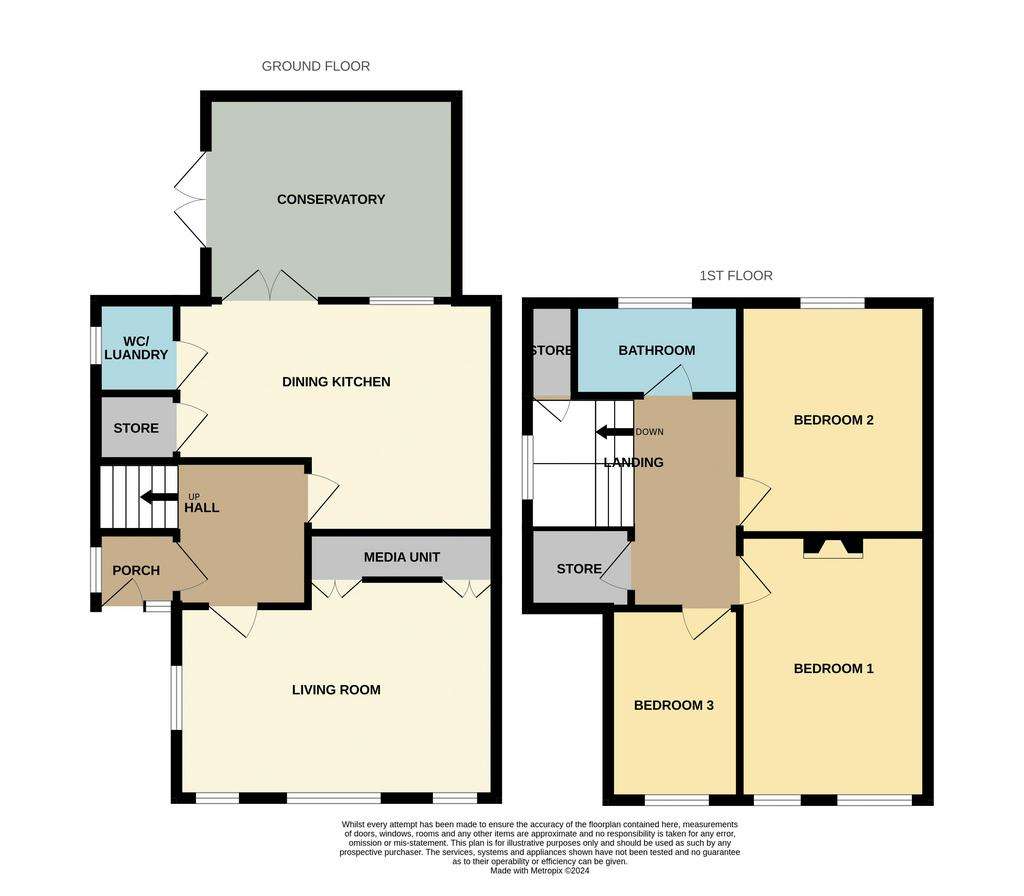
Property photos

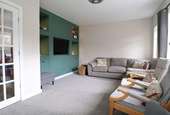
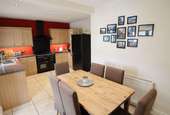
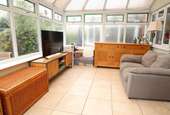
+26
Property description
This spacious three bedroom family home is located within the ever popular village of Sutton, on the edge of the most picturesque countryside and yet only three miles from the town centre of Macclesfield. The property benefits from an end of terrace position and is set well-back from Walker Lane behind a very private 40ft front lawn. There is also the benefit of off road parking for two/three cars upon a driveway to the rear of the property. The stylish accommodation, which has the benefit of gas fired central heating and double glazing, briefly comprises; entrance porch, entrance hall, a large living room with a bespoke media/display unit, a good sized open plan dining kitchen, laundry/WC and a 13ft conservatory extension. A generous landing area provides access into the three well-proportioned bedrooms and into the stunning re-fitted bathroom. There is also a large walk-in storage space which is being used as a handy office. Pleasant views are enjoyed to the front of the property over the houses opposite and onto open fields beyond. Sutton proves to be so sought-after because of its proximity to popular local areas of outstanding rural beauty such as Teggs Nose Counrty Park, Macclesfield Forest and Ridgegate reservoir. There are also several local country pubs within the vicinity including Sutton Hall, The Ryles Arms and Ye Olde Kings Head. A popular local primary school (Hollin Hey) is literally around the corner and, in line with the strong sense of community spirit found in the village, there is a thriving family run convenience store/cafe just across the road. Viewing is highly recommended.
Entrance Porch
Double glazed windows to front and side. Double glazed door.
Entrance Hall
Radiator. Stairs to first floor.
Living Room - 16' 7'' max x 13' 7'' (5.05m max x 4.14m)
Three double glazed windows to front. Double glazed window to side. Radiator. Bespoke media/display unit with central space for flat screen T.V, storage cupboards and four display recesses with inset down lights. Gas fire point (behind media unit).
Dining Kitchen - 18' 4'' max x 11' 11'' maximum (5.6m max x 3.63m maximum)
Fitted kitchen units to base and eye level with underlighting. Space for Range cooker. Large extractor hood. One and a quarter stainless steel sink unit with mixer taps and drainer. Integrated dishwasher. Down lights. Tiled floor. Radiator. Double glazed window to rear. Under stairs storage cupboard.
Laundry/WC
Push button W.C. Wash basin. Plumbing for washing machine. Double glazed window. Tiled floor. Radiator.
Conservatory - 13' 0'' x 10' 6'' (3.97m x 3.20m)
Radiator. Double glazed windows. Double glazed patio doors.
Landing
Return staircase with double glazed window to side and built-in storage cupboard. Loft access. Down lights. Large walk in storage cupboard with radiator, which is being used as a handy space for an office.
Bedroom One - 13' 2'' x 9' 10'' into recess (4.02m x 3.0m)
Two double glazed windows to front. Radiator. Feature ornate fireplace.
Bedroom Two - 11' 11'' x 9' 11'' (3.62m x 3.01m)
Two double glazed windows to rear and side. Radiator.
Bedroom Three - 9' 11'' x 6' 4'' (3.02m x 1.93m)
Double glazed window to front. Radiator.
Bathroom - 8' 6'' x 4' 11'' (2.59m x 1.5m)
Contemporary bathroom suite comprising; shower bath with glazed side screen and mixer shower. Push button W.C. Vanity sink unit with storage drawers under. Two contemporary towel radiators (one electric and one centrally heated). Double glazed window to rear. Extractor fan. Down lighting. Slate effect tiling around bath and splash back to sink.
Outside
The deep front garden has a long lawn, a gated pathway and a paved area. The garden is well-screened by mature hedging. There are outside sockets, a storage shed and a side pathway with two outside water taps. To the rear there is a secluded elevated patio area with stone paving and wrought iron railings. There are further outside sockets. The driveway is accessed to the side from Tunicliffe Road and provides ample off road parking.
Council Tax Band: D
Tenure: Freehold
Entrance Porch
Double glazed windows to front and side. Double glazed door.
Entrance Hall
Radiator. Stairs to first floor.
Living Room - 16' 7'' max x 13' 7'' (5.05m max x 4.14m)
Three double glazed windows to front. Double glazed window to side. Radiator. Bespoke media/display unit with central space for flat screen T.V, storage cupboards and four display recesses with inset down lights. Gas fire point (behind media unit).
Dining Kitchen - 18' 4'' max x 11' 11'' maximum (5.6m max x 3.63m maximum)
Fitted kitchen units to base and eye level with underlighting. Space for Range cooker. Large extractor hood. One and a quarter stainless steel sink unit with mixer taps and drainer. Integrated dishwasher. Down lights. Tiled floor. Radiator. Double glazed window to rear. Under stairs storage cupboard.
Laundry/WC
Push button W.C. Wash basin. Plumbing for washing machine. Double glazed window. Tiled floor. Radiator.
Conservatory - 13' 0'' x 10' 6'' (3.97m x 3.20m)
Radiator. Double glazed windows. Double glazed patio doors.
Landing
Return staircase with double glazed window to side and built-in storage cupboard. Loft access. Down lights. Large walk in storage cupboard with radiator, which is being used as a handy space for an office.
Bedroom One - 13' 2'' x 9' 10'' into recess (4.02m x 3.0m)
Two double glazed windows to front. Radiator. Feature ornate fireplace.
Bedroom Two - 11' 11'' x 9' 11'' (3.62m x 3.01m)
Two double glazed windows to rear and side. Radiator.
Bedroom Three - 9' 11'' x 6' 4'' (3.02m x 1.93m)
Double glazed window to front. Radiator.
Bathroom - 8' 6'' x 4' 11'' (2.59m x 1.5m)
Contemporary bathroom suite comprising; shower bath with glazed side screen and mixer shower. Push button W.C. Vanity sink unit with storage drawers under. Two contemporary towel radiators (one electric and one centrally heated). Double glazed window to rear. Extractor fan. Down lighting. Slate effect tiling around bath and splash back to sink.
Outside
The deep front garden has a long lawn, a gated pathway and a paved area. The garden is well-screened by mature hedging. There are outside sockets, a storage shed and a side pathway with two outside water taps. To the rear there is a secluded elevated patio area with stone paving and wrought iron railings. There are further outside sockets. The driveway is accessed to the side from Tunicliffe Road and provides ample off road parking.
Council Tax Band: D
Tenure: Freehold
Interested in this property?
Council tax
First listed
Last weekMarketed by
Whittaker & Biggs - Macclesfield 2-4 Church Street Macclesfield, Cheshire SK11 6LBPlacebuzz mortgage repayment calculator
Monthly repayment
The Est. Mortgage is for a 25 years repayment mortgage based on a 10% deposit and a 5.5% annual interest. It is only intended as a guide. Make sure you obtain accurate figures from your lender before committing to any mortgage. Your home may be repossessed if you do not keep up repayments on a mortgage.
- Streetview
DISCLAIMER: Property descriptions and related information displayed on this page are marketing materials provided by Whittaker & Biggs - Macclesfield. Placebuzz does not warrant or accept any responsibility for the accuracy or completeness of the property descriptions or related information provided here and they do not constitute property particulars. Please contact Whittaker & Biggs - Macclesfield for full details and further information.





