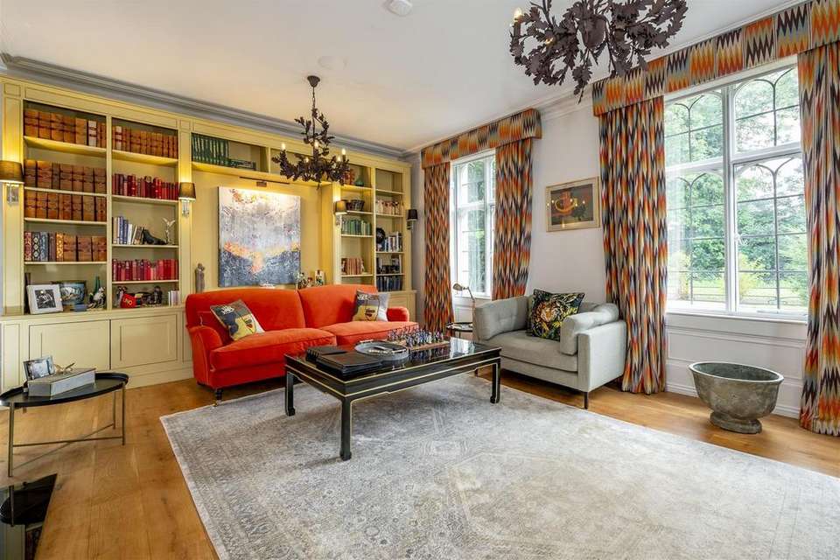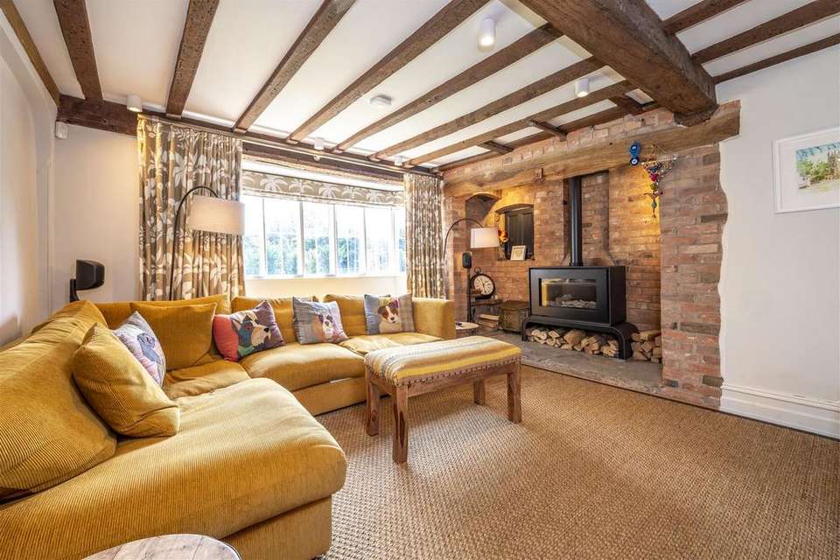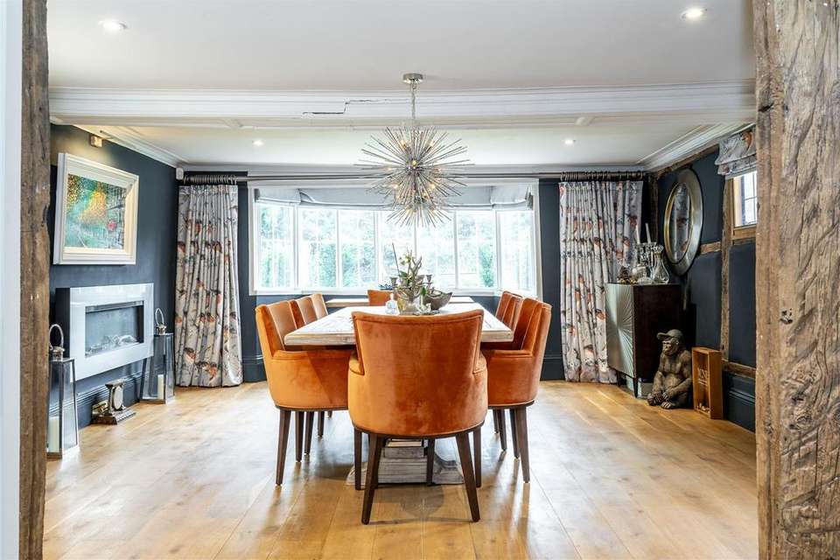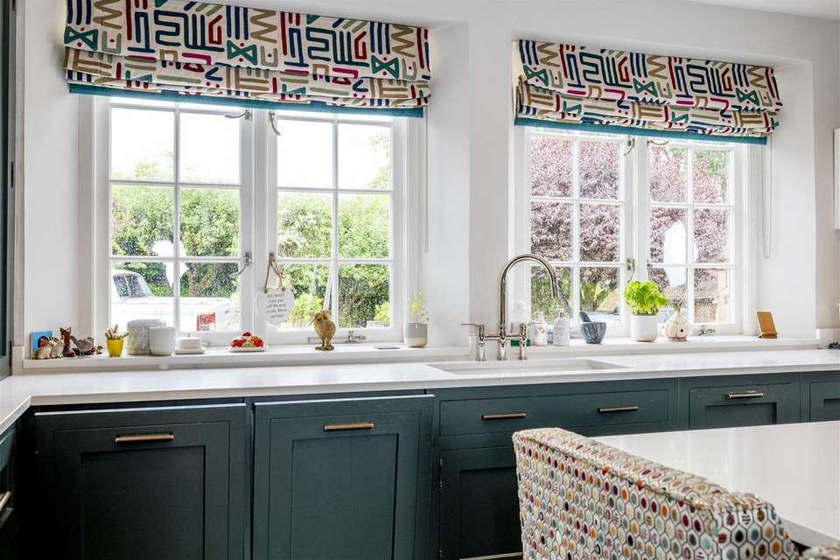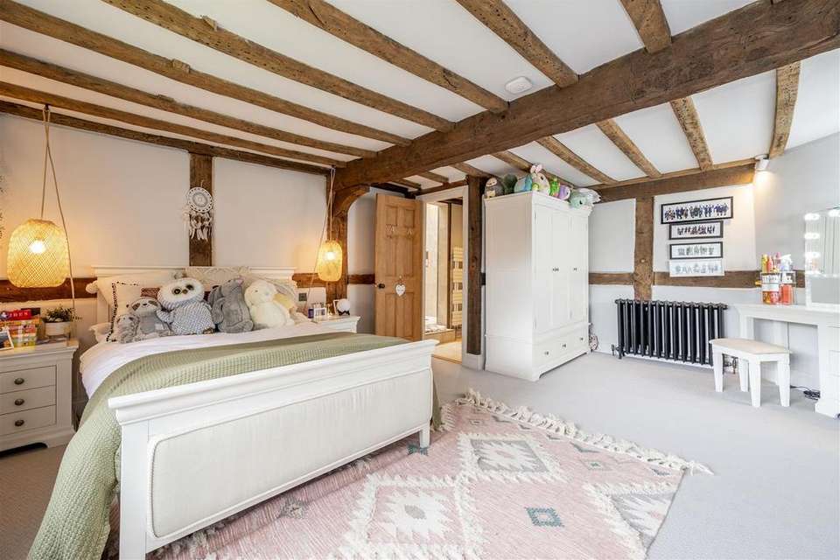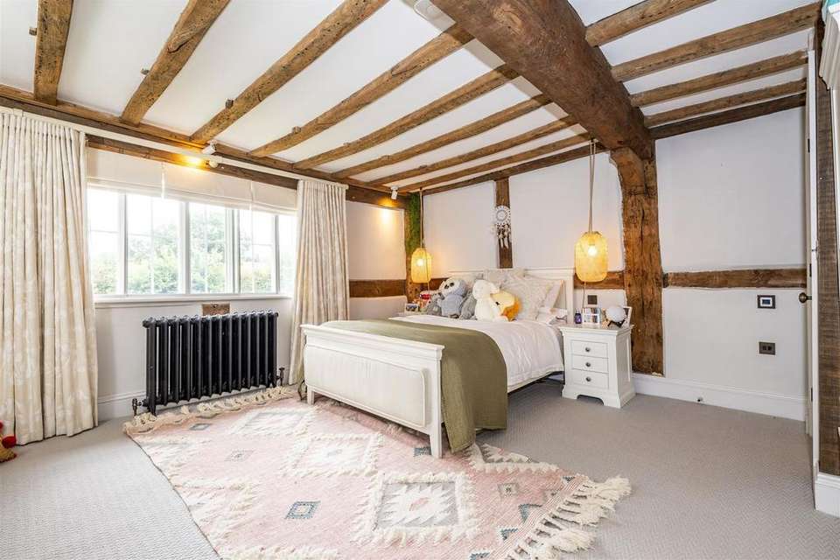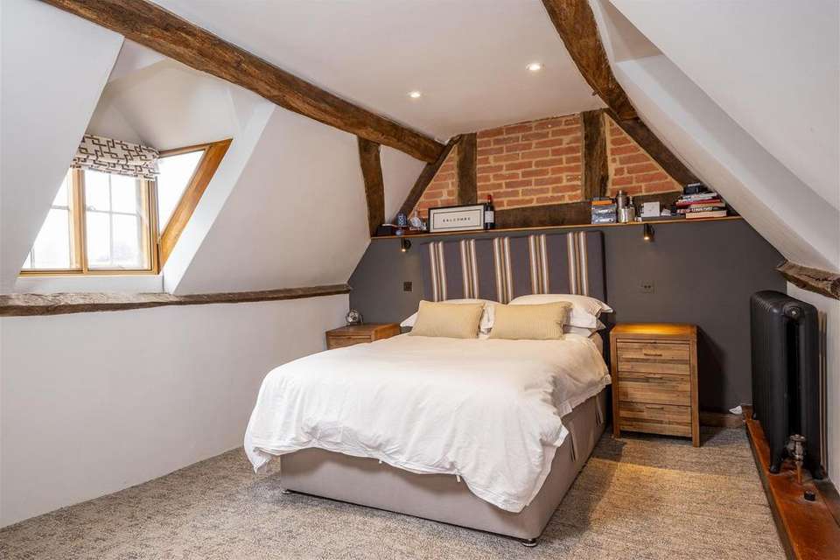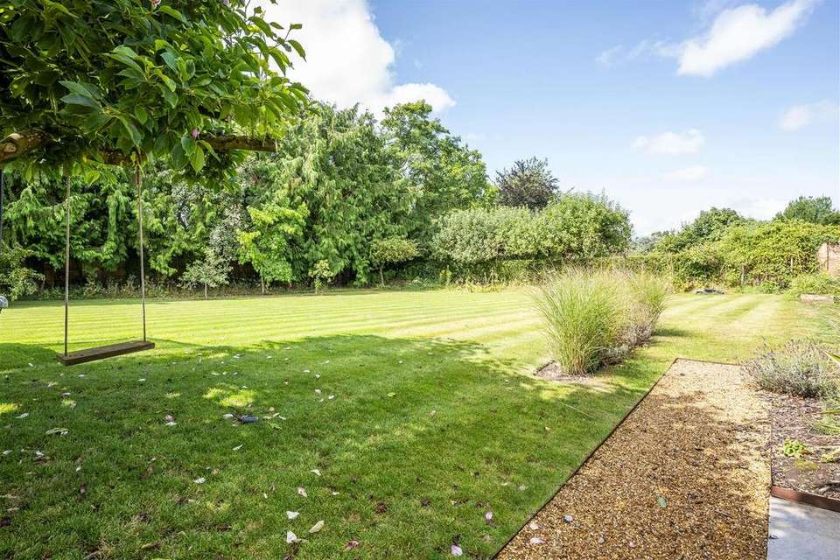6 bedroom country house for sale
house
bedrooms
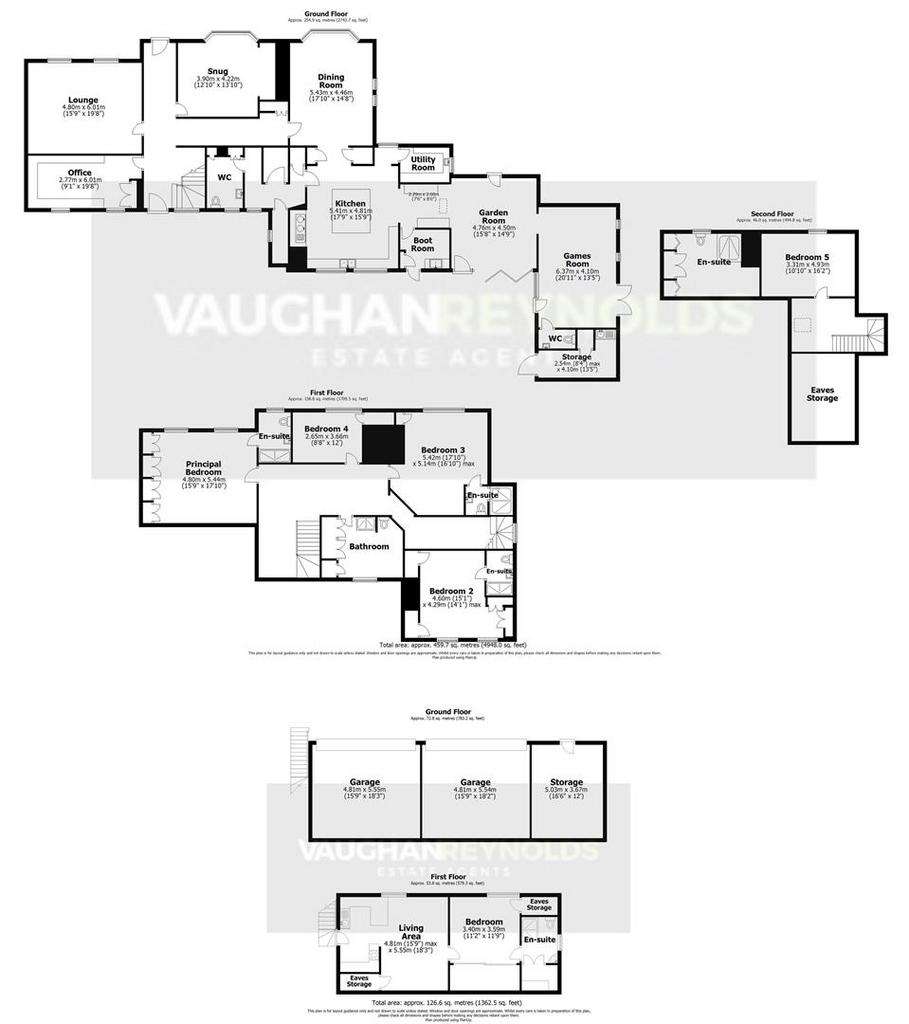
Property photos




+31
Property description
A beautifully restored grade 2 listed residence in the heart of the village. GIA 6310 sqft inc.
•Reception Hall
•Inner Lobby & WC
•Lounge
•Snug
•Dining Room
•Home Office
•Breakfast Kitchen
•Utility & Boot Room
•Garden Room
•Games Room
•Five Double Bedrooms
•Four Luxury En-suite Plus Principal Bathroom
•Self Contained One Bedroom Annexe
•Quad Garaging & Home Gym
•Established Gardens Circa 0.70 acre
The Property -
Park View is a striking 17th century detached property, nestled prominently in the heart of Snitterfield, a thriving village on the outskirts of Stratford upon Avon. Formally part of the Welcombe Estate, the property has evolved over time, with a number of later extensions and alterations, helping to improve the space and ergonomics available. In recent times, the property has undergone a complete restoration, commissioned by the current owners with a no expense spared approach. The attention to detail is second to none, blending the best in modern technology, with the original character and charm, resulting in a truly inspirational finish and feel throughout.
Beyond the exhaustive scope of works completed, the property enjoys a number of stylish interior features, high quality finishes and memorable design elements, meaning this turn key home is ready for its new custodians to enjoy for many years to come.
•Reception Hall
•Inner Lobby & WC
•Lounge
•Snug
•Dining Room
•Home Office
•Breakfast Kitchen
•Utility & Boot Room
•Garden Room
•Games Room
•Further WC & Stores
•Five Double Bedrooms
•Four Luxury En-Suite Plus Principal Bathroom
•Self Contained One Bedroom Annexe
•Quad Garaging & Home Gym
•Established Gardens Circa 0.70 acre
Occupying a prominent corner plot, the house sits back from the lane beyond a mature planted fore garden, helping to provide a heighten degree of privacy. Progressing through a remotely operated electric five bar gate, you enter a gravelled courtyard, providing ample parking, circulation space and access to both the main house and garaging.
Entering the main house, you are greeted by an inviting reception hall with flagstone flooring throughout, elegant staircase rising to the upper floor and doorways off. The lounge is a beautifully proportioned room, centred around a feature fireplace, there is a raft of bespoke shelving, solid wood floors and two picture windows to front. The snug is a cosy space, enhanced by exposed beams and a feature inglenook fireplace with inset log burner. A useful office is equipped with a bank of fitted storage and provides the perfect home working space.
Passing an inner lobby with guest WC, cloaks storage and cellar access, you are greeted by a charming dining room. This characterful space is ideal for hosting guests and affords dual aspect windows and feature exposed original timbers.
The kitchen is the heart of this wonderful home and has been exceptionally well designed to provide a practical arrangement of storage and preparation space, without sacrificing the aesthetics. Centred around a large quartz topped island and double module AGA, this is the ideal hub for all of the family. Flagstone floors continue past the utility and boot room, into a light and airy garden room, linking through to a cool games room with WC. The six receptions rooms flow exceptionally well, providing a superb degree of flexibility. And all rooms to thus level benefit from under floor heating.
To the first floor, a large split level galleried landing provides access four double bedrooms and a luxurious principal bathroom. The principal and guest bedrooms enjoy bespoke fitted wardrobes and there are equally well appointed en-suite shower rooms to bedrooms one, two and three. Continuing to the second floor, you are greeted by a further double bedroom, again with a stylish en-suite shower room.
Additional accommodation is provided in the annexe which is located above the garages and has independent access. This space comprises an open plan living room and modern kitchen, double bedroom and stylish en-suite shower room. This is an ideal space for a dependant relative or could possibly be used for holiday lets to supplement income if desired. Beneath, the garaging comprises two double garages with electrically operated doors to front and a home gym / stores room.
.
Externally, the property sits well within its mature plot, that benefits from both established shrubs and trees, period walls and hard landscaping, together with more modern additions. This includes a cool outdoor seating and entertaining space, with gravel pathways leading through feature planting to an expanse of lawn. Established specimen trees extend to the boundary providing a high degree of privacy and seclusion and a further enclosed area of garden affords further private space to enjoy the outside space in the summer months. An expanse of terrace links the main entrance and garden room, which ideal for more formal alfresco dining. In all, the plot extends to approximately 0.70 acre.
Ground Floor -
Office -
Wc -
Lounge - 4.80m x 6.01m (15'9" x 19'8")
Snug - 3.90m x 4.22m (12'10" x 13'10")
Dining Room - 5.43m x 4.46m (17'10" x 14'8")
Kitchen - 5.41m x 4.81m (17'9" x 15'9")
Utility Room -
Boot Room -
Garden Room - 4.76m x 4.50m (15'8" x 14'9")
Games Room - 6.37m x 4.10m (20'11" x 13'5")
Wc -
Storage - 2.54m x 4.10m (8'4" x 13'5")
First Floor -
Principal Bedroom - 4.80m x 5.44m (15'9" x 17'10")
Bedroom 2 - 4.60m x 4.29m (15'1" x 14'1") max
Bedroom 3 - 5.42m x 5.14m (17'10"x 16'10") max
Bedroom 4 - 2.65m x 3.66m (8'8" x 12")
Second Floor -
Bedroom 5 - 3.31m x 4.93m (10'10" x 16'2")
Annexe -
Living Room - 4.81m x 5.55m (15'9" x 18'3")
Bedroom - 3.40m x 3.59m (11'2" x 11'9")
Storage/Gym - 5.03m x 3.67m (16'6" x 12")
General Information - Subjective comments in these details imply the opinion of the selling Agent at the time these details were prepared. Naturally, the opinions of purchasers may differ.
Agents Note: We have not tested any of the electrical, central heating or sanitaryware appliances. Purchasers should make their own investigations as to the workings of the relevant items. Floor plans are for identification purposes only and not to scale. All room measurements and mileages quoted in these sales particulars are approximate.
Fixtures and Fittings: All those items mentioned in these particulars by way of fixtures and fittings are deemed to be included in the sale price. Others, if any, are excluded. However, we would always advise that this is confirmed by the purchaser at the point of offer.
Tenure: The property is Freehold with vacant possession upon completion of the purchase.
Services: Mains water, electric, gas and water are understood to be connected to the property.
Local Authority: Stratford-upon-Avon District Council Band H.
In line with The Money Laundering Regulations 2007 we are duty bound to carry out due diligence on all of our clients to confirm their identity. Rather than traditional methods in which you would have to produce multiple utility bills and a photographic ID we use an electronic verification system. This system allows us to verify you from basic details using electronic data, however it is not a credit check of any kind so will have no effect on you or your credit history. You understand that we will undertake a search with Experian for the purposes of verifying your identity. To do so Experian may check the details you supply against any particulars on any database (public or otherwise) to which they have access. They may also use your details in the future to assist other companies for verification purposes. A record of the search will be retained.
To complete our quality service, VaughanReynolds is pleased to offer the following:-
Free Valuation: Please contact the office on[use Contact Agent Button] to make an appointment.
VaughanReynolds Conveyancing: Very competitive fixed price rates agreed with our panel of local experienced and respected Solicitors. Please contact this office for further details.
Mortgages: We can offer you free advice and guidance on the best and most cost-effective way to fund your purchase with the peace of mind that you are being supported by professional industry experts throughout your journey. A & S Financial Services offer a comprehensive mortgage service, giving excellent advice 7 days a week. Please call Andy Davis on[use Contact Agent Button] or mobile[use Contact Agent Button] or by e-mail [use Contact Agent Button]
Vaughan Reynolds - VaughanReynolds, for themselves and for the vendors of the property whose agents they are, give notice that these particulars do not constitute any part of a contract or offer, and are produced in good faith and set out as a general guide only. The vendor does not make or give, and neither VaughanReynolds nor any person in his employment, has an authority to make or give any representation or warranty whatsoever in relation to this property.
•Reception Hall
•Inner Lobby & WC
•Lounge
•Snug
•Dining Room
•Home Office
•Breakfast Kitchen
•Utility & Boot Room
•Garden Room
•Games Room
•Five Double Bedrooms
•Four Luxury En-suite Plus Principal Bathroom
•Self Contained One Bedroom Annexe
•Quad Garaging & Home Gym
•Established Gardens Circa 0.70 acre
The Property -
Park View is a striking 17th century detached property, nestled prominently in the heart of Snitterfield, a thriving village on the outskirts of Stratford upon Avon. Formally part of the Welcombe Estate, the property has evolved over time, with a number of later extensions and alterations, helping to improve the space and ergonomics available. In recent times, the property has undergone a complete restoration, commissioned by the current owners with a no expense spared approach. The attention to detail is second to none, blending the best in modern technology, with the original character and charm, resulting in a truly inspirational finish and feel throughout.
Beyond the exhaustive scope of works completed, the property enjoys a number of stylish interior features, high quality finishes and memorable design elements, meaning this turn key home is ready for its new custodians to enjoy for many years to come.
•Reception Hall
•Inner Lobby & WC
•Lounge
•Snug
•Dining Room
•Home Office
•Breakfast Kitchen
•Utility & Boot Room
•Garden Room
•Games Room
•Further WC & Stores
•Five Double Bedrooms
•Four Luxury En-Suite Plus Principal Bathroom
•Self Contained One Bedroom Annexe
•Quad Garaging & Home Gym
•Established Gardens Circa 0.70 acre
Occupying a prominent corner plot, the house sits back from the lane beyond a mature planted fore garden, helping to provide a heighten degree of privacy. Progressing through a remotely operated electric five bar gate, you enter a gravelled courtyard, providing ample parking, circulation space and access to both the main house and garaging.
Entering the main house, you are greeted by an inviting reception hall with flagstone flooring throughout, elegant staircase rising to the upper floor and doorways off. The lounge is a beautifully proportioned room, centred around a feature fireplace, there is a raft of bespoke shelving, solid wood floors and two picture windows to front. The snug is a cosy space, enhanced by exposed beams and a feature inglenook fireplace with inset log burner. A useful office is equipped with a bank of fitted storage and provides the perfect home working space.
Passing an inner lobby with guest WC, cloaks storage and cellar access, you are greeted by a charming dining room. This characterful space is ideal for hosting guests and affords dual aspect windows and feature exposed original timbers.
The kitchen is the heart of this wonderful home and has been exceptionally well designed to provide a practical arrangement of storage and preparation space, without sacrificing the aesthetics. Centred around a large quartz topped island and double module AGA, this is the ideal hub for all of the family. Flagstone floors continue past the utility and boot room, into a light and airy garden room, linking through to a cool games room with WC. The six receptions rooms flow exceptionally well, providing a superb degree of flexibility. And all rooms to thus level benefit from under floor heating.
To the first floor, a large split level galleried landing provides access four double bedrooms and a luxurious principal bathroom. The principal and guest bedrooms enjoy bespoke fitted wardrobes and there are equally well appointed en-suite shower rooms to bedrooms one, two and three. Continuing to the second floor, you are greeted by a further double bedroom, again with a stylish en-suite shower room.
Additional accommodation is provided in the annexe which is located above the garages and has independent access. This space comprises an open plan living room and modern kitchen, double bedroom and stylish en-suite shower room. This is an ideal space for a dependant relative or could possibly be used for holiday lets to supplement income if desired. Beneath, the garaging comprises two double garages with electrically operated doors to front and a home gym / stores room.
.
Externally, the property sits well within its mature plot, that benefits from both established shrubs and trees, period walls and hard landscaping, together with more modern additions. This includes a cool outdoor seating and entertaining space, with gravel pathways leading through feature planting to an expanse of lawn. Established specimen trees extend to the boundary providing a high degree of privacy and seclusion and a further enclosed area of garden affords further private space to enjoy the outside space in the summer months. An expanse of terrace links the main entrance and garden room, which ideal for more formal alfresco dining. In all, the plot extends to approximately 0.70 acre.
Ground Floor -
Office -
Wc -
Lounge - 4.80m x 6.01m (15'9" x 19'8")
Snug - 3.90m x 4.22m (12'10" x 13'10")
Dining Room - 5.43m x 4.46m (17'10" x 14'8")
Kitchen - 5.41m x 4.81m (17'9" x 15'9")
Utility Room -
Boot Room -
Garden Room - 4.76m x 4.50m (15'8" x 14'9")
Games Room - 6.37m x 4.10m (20'11" x 13'5")
Wc -
Storage - 2.54m x 4.10m (8'4" x 13'5")
First Floor -
Principal Bedroom - 4.80m x 5.44m (15'9" x 17'10")
Bedroom 2 - 4.60m x 4.29m (15'1" x 14'1") max
Bedroom 3 - 5.42m x 5.14m (17'10"x 16'10") max
Bedroom 4 - 2.65m x 3.66m (8'8" x 12")
Second Floor -
Bedroom 5 - 3.31m x 4.93m (10'10" x 16'2")
Annexe -
Living Room - 4.81m x 5.55m (15'9" x 18'3")
Bedroom - 3.40m x 3.59m (11'2" x 11'9")
Storage/Gym - 5.03m x 3.67m (16'6" x 12")
General Information - Subjective comments in these details imply the opinion of the selling Agent at the time these details were prepared. Naturally, the opinions of purchasers may differ.
Agents Note: We have not tested any of the electrical, central heating or sanitaryware appliances. Purchasers should make their own investigations as to the workings of the relevant items. Floor plans are for identification purposes only and not to scale. All room measurements and mileages quoted in these sales particulars are approximate.
Fixtures and Fittings: All those items mentioned in these particulars by way of fixtures and fittings are deemed to be included in the sale price. Others, if any, are excluded. However, we would always advise that this is confirmed by the purchaser at the point of offer.
Tenure: The property is Freehold with vacant possession upon completion of the purchase.
Services: Mains water, electric, gas and water are understood to be connected to the property.
Local Authority: Stratford-upon-Avon District Council Band H.
In line with The Money Laundering Regulations 2007 we are duty bound to carry out due diligence on all of our clients to confirm their identity. Rather than traditional methods in which you would have to produce multiple utility bills and a photographic ID we use an electronic verification system. This system allows us to verify you from basic details using electronic data, however it is not a credit check of any kind so will have no effect on you or your credit history. You understand that we will undertake a search with Experian for the purposes of verifying your identity. To do so Experian may check the details you supply against any particulars on any database (public or otherwise) to which they have access. They may also use your details in the future to assist other companies for verification purposes. A record of the search will be retained.
To complete our quality service, VaughanReynolds is pleased to offer the following:-
Free Valuation: Please contact the office on[use Contact Agent Button] to make an appointment.
VaughanReynolds Conveyancing: Very competitive fixed price rates agreed with our panel of local experienced and respected Solicitors. Please contact this office for further details.
Mortgages: We can offer you free advice and guidance on the best and most cost-effective way to fund your purchase with the peace of mind that you are being supported by professional industry experts throughout your journey. A & S Financial Services offer a comprehensive mortgage service, giving excellent advice 7 days a week. Please call Andy Davis on[use Contact Agent Button] or mobile[use Contact Agent Button] or by e-mail [use Contact Agent Button]
Vaughan Reynolds - VaughanReynolds, for themselves and for the vendors of the property whose agents they are, give notice that these particulars do not constitute any part of a contract or offer, and are produced in good faith and set out as a general guide only. The vendor does not make or give, and neither VaughanReynolds nor any person in his employment, has an authority to make or give any representation or warranty whatsoever in relation to this property.
Interested in this property?
Council tax
First listed
2 weeks agoMarketed by
Vaughan Reynolds - Stratford-Upon-Avon 10 Union Street Stratford-Upon-Avon CV37 6QTPlacebuzz mortgage repayment calculator
Monthly repayment
The Est. Mortgage is for a 25 years repayment mortgage based on a 10% deposit and a 5.5% annual interest. It is only intended as a guide. Make sure you obtain accurate figures from your lender before committing to any mortgage. Your home may be repossessed if you do not keep up repayments on a mortgage.
- Streetview
DISCLAIMER: Property descriptions and related information displayed on this page are marketing materials provided by Vaughan Reynolds - Stratford-Upon-Avon. Placebuzz does not warrant or accept any responsibility for the accuracy or completeness of the property descriptions or related information provided here and they do not constitute property particulars. Please contact Vaughan Reynolds - Stratford-Upon-Avon for full details and further information.


