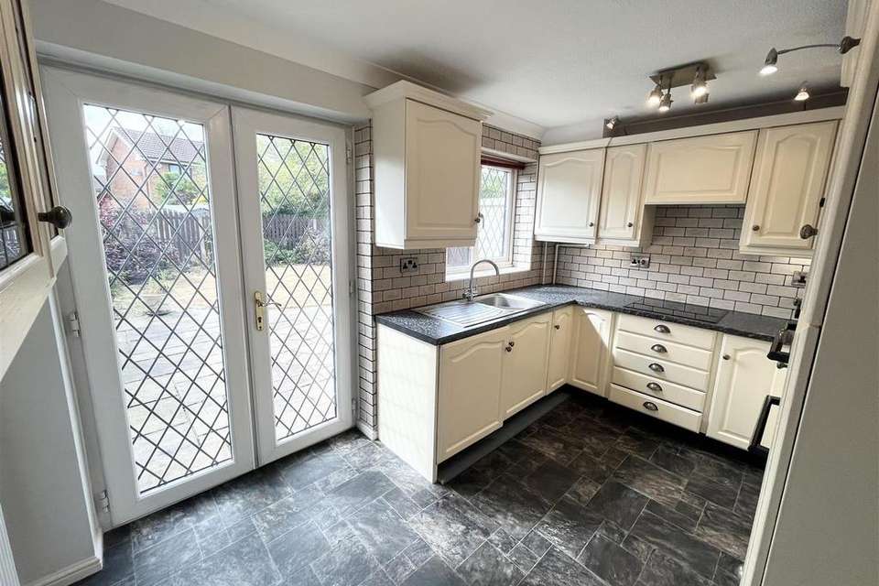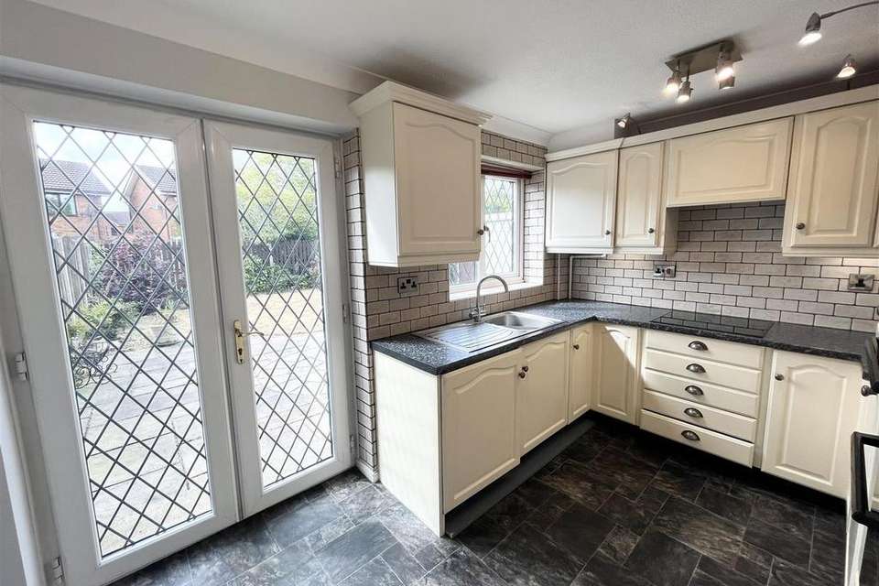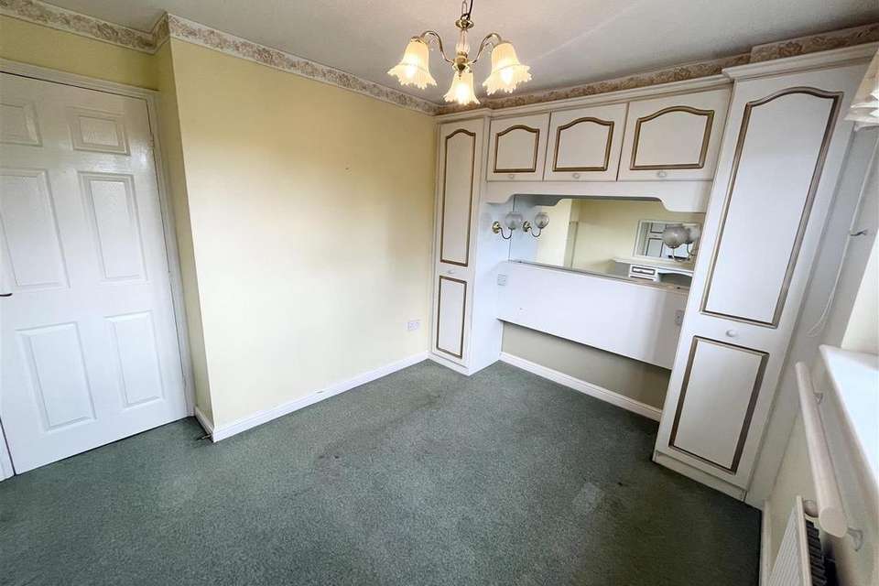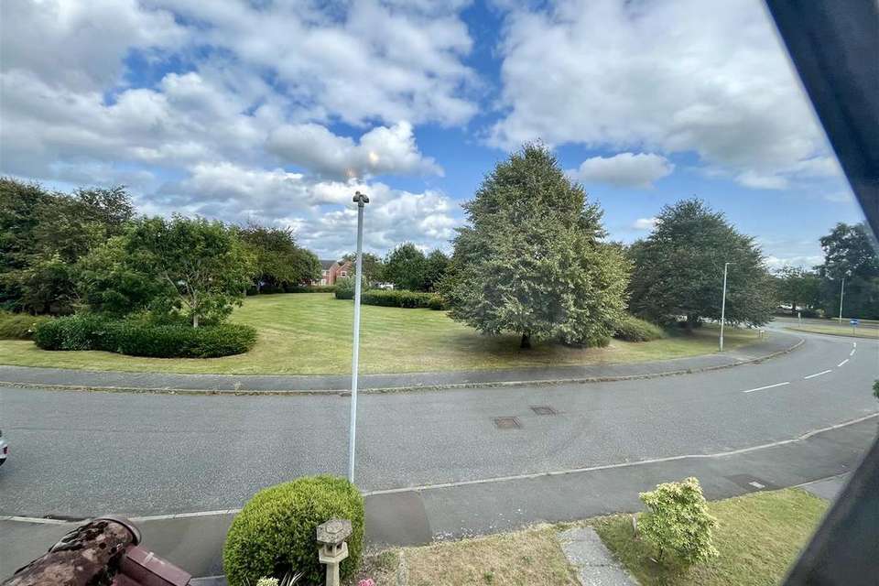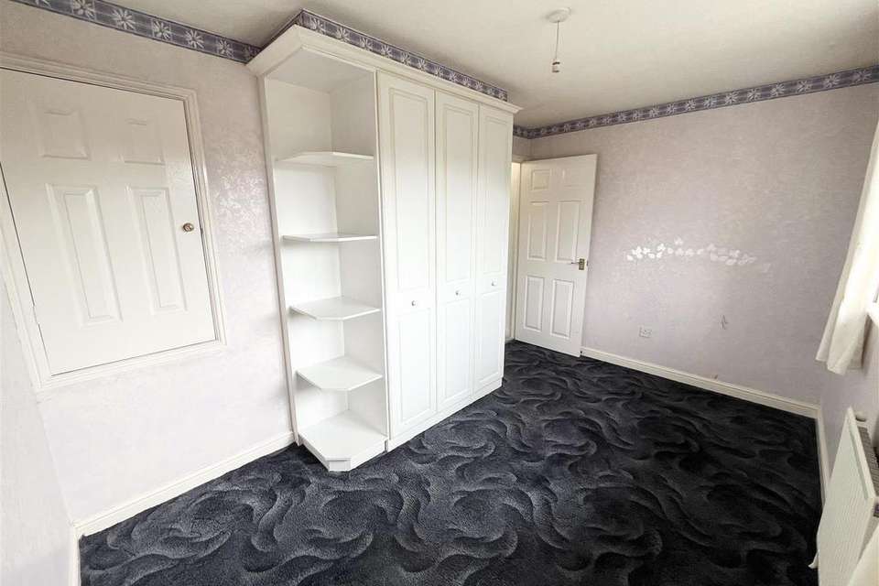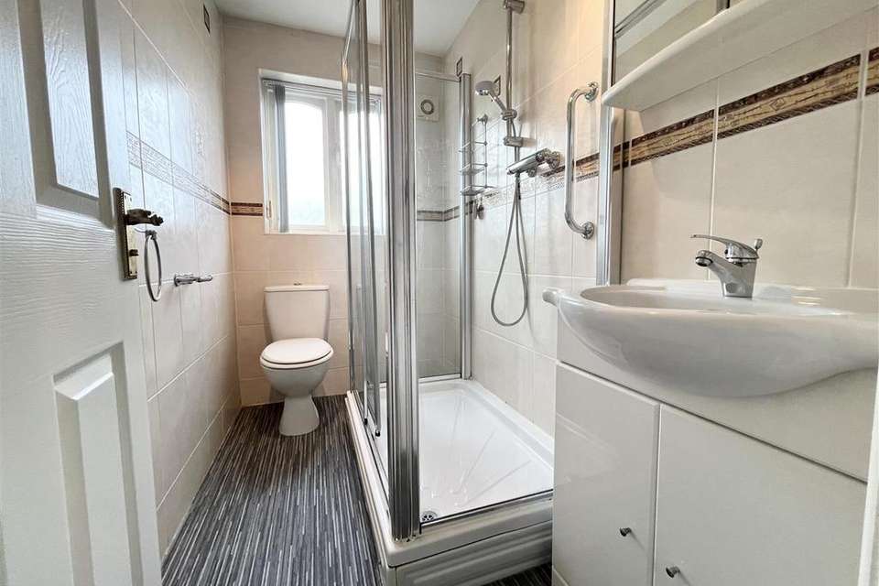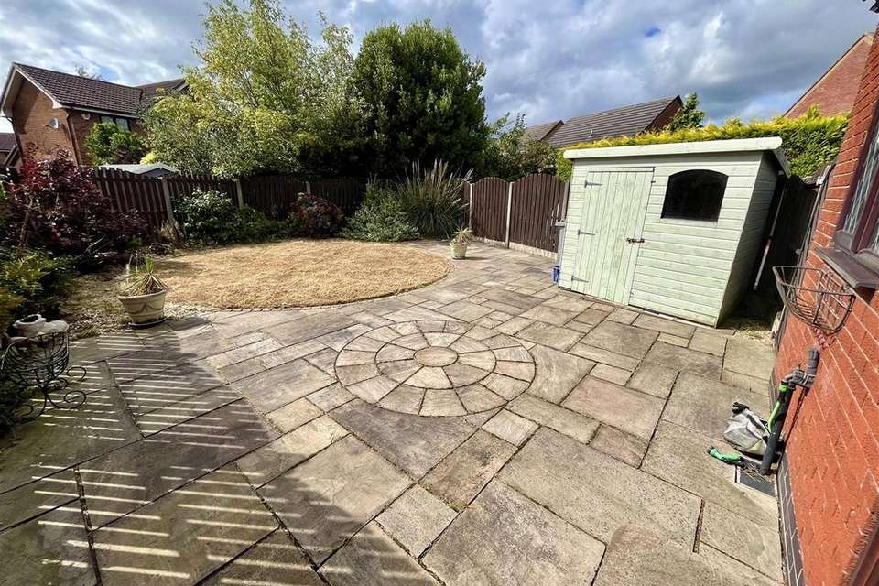2 bedroom mews house for sale
terraced house
bedrooms
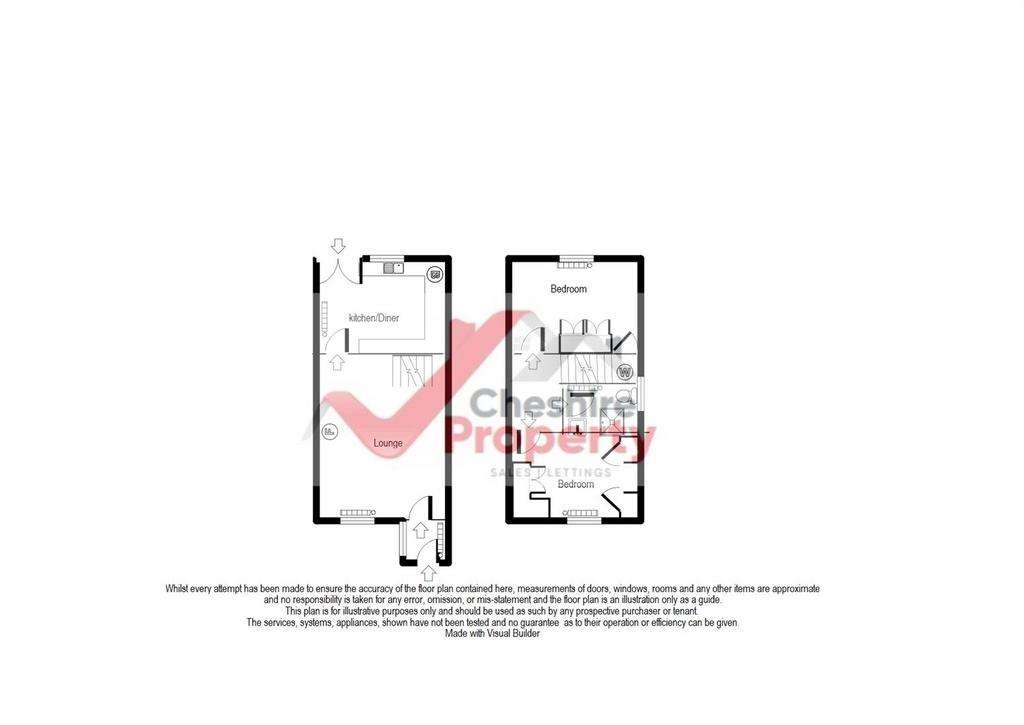
Property photos

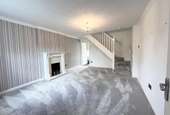
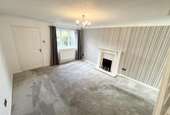
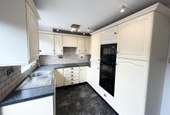
+7
Property description
Situated on the charming Goldsmith Drive in Sandbach, this delightful two-bedroom end mews house in Ettiley Heath is perfect for first time buyers or investors! As you step inside, you are greeted by a spacious lounge, perfect for relaxing or entertaining guests. The well-appointed kitchen boasts French doors that open up to the rear garden, allowing natural light to flood the space.
This property features two double bedrooms, providing ample space for a small family or guests. The bathroom offers both functionality and style. The garden at the rear, complete with an India stone patio, lawn, and well established borders is ideal for enjoying a morning coffee or hosting a summer barbecue.
One of the highlights of this property is its picturesque view overlooking green space, creating a peaceful and serene atmosphere. Additionally, being in close proximity to local schools and amenities adds to the convenience and desirability of this location.
Whether you are a first-time buyer looking for a cozy home to call your own or an investor seeking a promising opportunity, this property offers both comfort and bags of potential.
Don't miss out on the chance to make this charming house your own!
Entrance - Enclosed porch, Upvc double glazed obscured glass front door, obscured glass window to side elevation, consumer unit, alarm unit, radiator, and door to;
Lounge - 4.88m’2.13m x 3.66m’1.22m (16’07 x 12’04) - Double glazed window to front elevation with lead beading, gas fire with marble surround and hearth with decorative wooden mantel, radiator and door to;
Kitchen - 3.66m’0.91m x 2.44m’0.00m (12’03 x 8’00) - Range of base, wall and drawer units with contrasting work surfaces over, integrated fridge freezer, built in double oven and microwave, electric hob with cooker hood over, space and plumbing for washing machine, stainless steel sink unit with drainer, part tiled walls, double glazed window to rear elevation with lead beading, Upvc double glazed French doors with lead beading to rear garden.
Stairs To First Floor - Loft access, radiator and doors to;
Bedroom One - 3.66m’0.61m x 2.44m’1.22m ( 12’02 x 8’04) - Double glazed window with lead beading to front elevation overlooking beautiful green space, built in storage and radiator.
Bedroom Two - 3.66m’0.91m x 2.44m’0.30m (12’03 x 8’01 ) - Double glazed window with lead beading to rear elevation, built in storage, airing cupboard housing water tank and radiator.
Bathroom - Low level WC, enclosed shower unit with mains fed shower over, vanity wash hand basin, double glazed obscured glass window to side elevation.
Externally - To Front- Laid to lawn with various shrubs and bushes overlooking beautiful green space.
To Rear- Indian stone patio, laid to lawn with well-established boarders with various shrubs and bushes, fenced to all sides with side gate for access to the driveway.
This property features two double bedrooms, providing ample space for a small family or guests. The bathroom offers both functionality and style. The garden at the rear, complete with an India stone patio, lawn, and well established borders is ideal for enjoying a morning coffee or hosting a summer barbecue.
One of the highlights of this property is its picturesque view overlooking green space, creating a peaceful and serene atmosphere. Additionally, being in close proximity to local schools and amenities adds to the convenience and desirability of this location.
Whether you are a first-time buyer looking for a cozy home to call your own or an investor seeking a promising opportunity, this property offers both comfort and bags of potential.
Don't miss out on the chance to make this charming house your own!
Entrance - Enclosed porch, Upvc double glazed obscured glass front door, obscured glass window to side elevation, consumer unit, alarm unit, radiator, and door to;
Lounge - 4.88m’2.13m x 3.66m’1.22m (16’07 x 12’04) - Double glazed window to front elevation with lead beading, gas fire with marble surround and hearth with decorative wooden mantel, radiator and door to;
Kitchen - 3.66m’0.91m x 2.44m’0.00m (12’03 x 8’00) - Range of base, wall and drawer units with contrasting work surfaces over, integrated fridge freezer, built in double oven and microwave, electric hob with cooker hood over, space and plumbing for washing machine, stainless steel sink unit with drainer, part tiled walls, double glazed window to rear elevation with lead beading, Upvc double glazed French doors with lead beading to rear garden.
Stairs To First Floor - Loft access, radiator and doors to;
Bedroom One - 3.66m’0.61m x 2.44m’1.22m ( 12’02 x 8’04) - Double glazed window with lead beading to front elevation overlooking beautiful green space, built in storage and radiator.
Bedroom Two - 3.66m’0.91m x 2.44m’0.30m (12’03 x 8’01 ) - Double glazed window with lead beading to rear elevation, built in storage, airing cupboard housing water tank and radiator.
Bathroom - Low level WC, enclosed shower unit with mains fed shower over, vanity wash hand basin, double glazed obscured glass window to side elevation.
Externally - To Front- Laid to lawn with various shrubs and bushes overlooking beautiful green space.
To Rear- Indian stone patio, laid to lawn with well-established boarders with various shrubs and bushes, fenced to all sides with side gate for access to the driveway.
Interested in this property?
Council tax
First listed
Last weekMarketed by
Cheshire Property Sales & Lettings - Sandbach 2 High Town Sandbach, Cheshire CW11 1GAPlacebuzz mortgage repayment calculator
Monthly repayment
The Est. Mortgage is for a 25 years repayment mortgage based on a 10% deposit and a 5.5% annual interest. It is only intended as a guide. Make sure you obtain accurate figures from your lender before committing to any mortgage. Your home may be repossessed if you do not keep up repayments on a mortgage.
- Streetview
DISCLAIMER: Property descriptions and related information displayed on this page are marketing materials provided by Cheshire Property Sales & Lettings - Sandbach. Placebuzz does not warrant or accept any responsibility for the accuracy or completeness of the property descriptions or related information provided here and they do not constitute property particulars. Please contact Cheshire Property Sales & Lettings - Sandbach for full details and further information.





