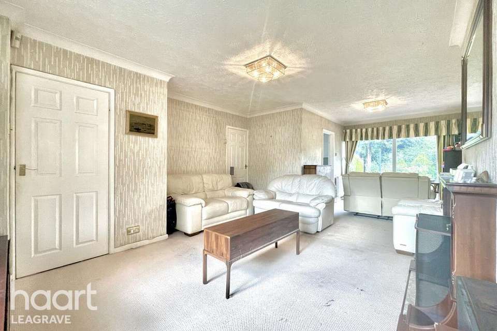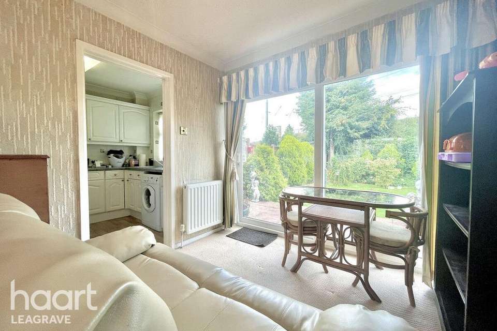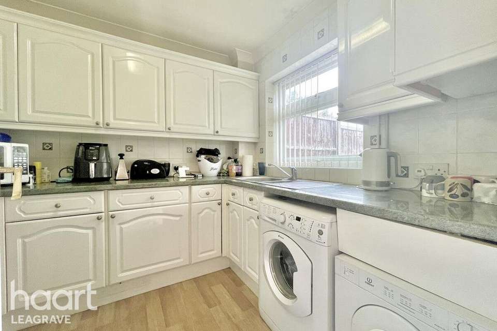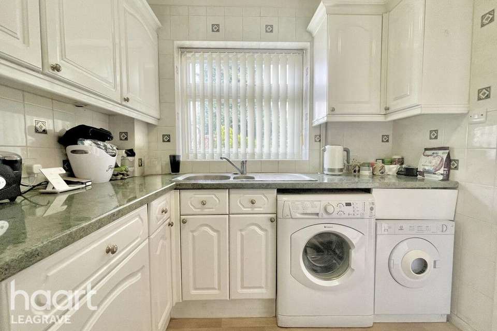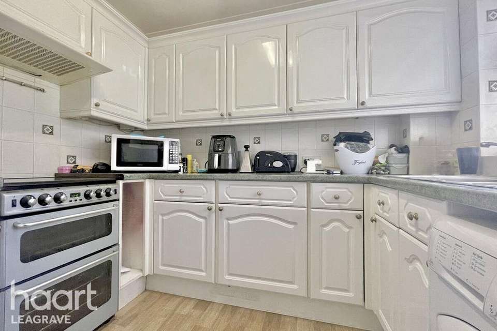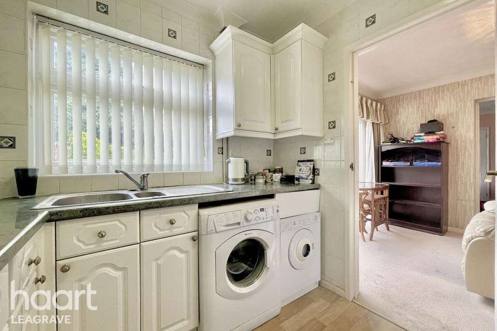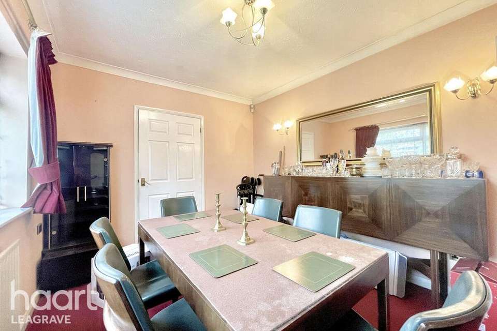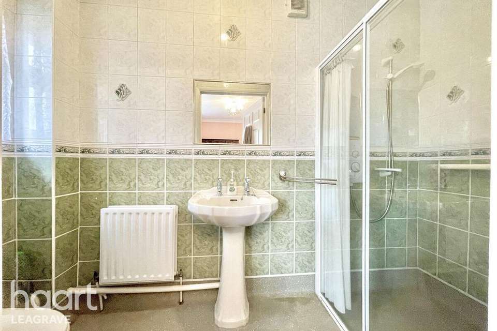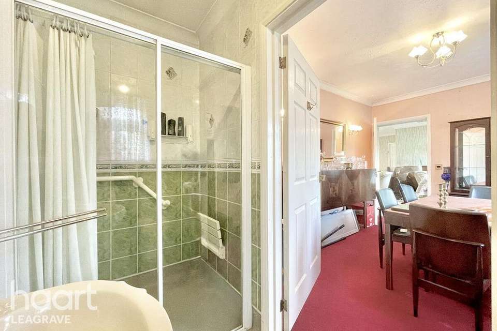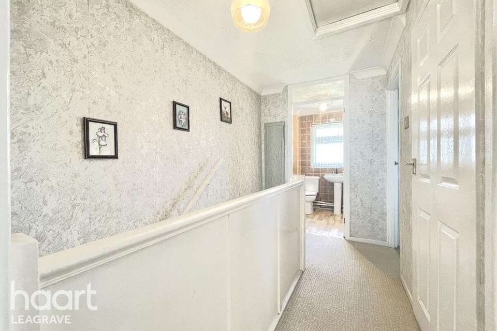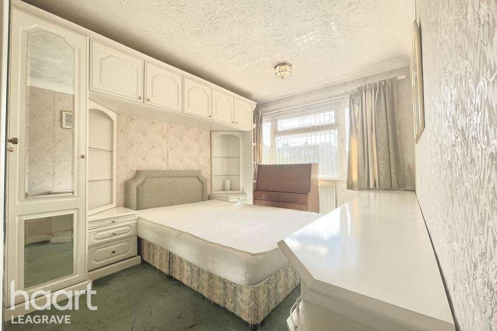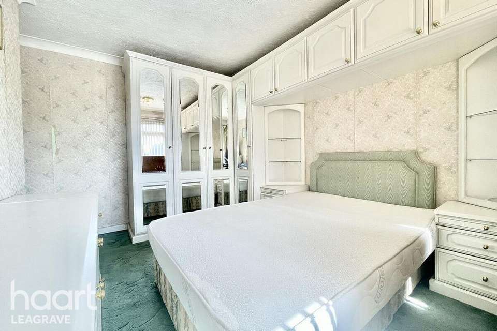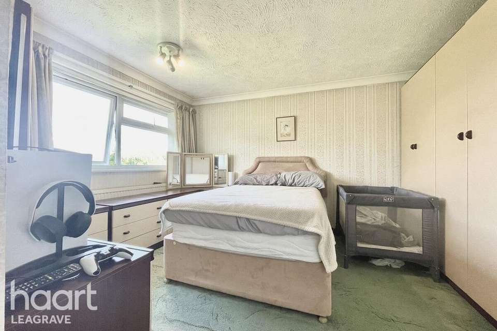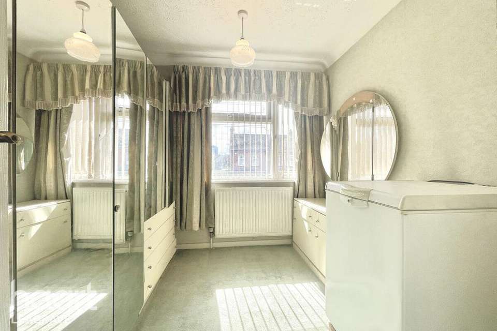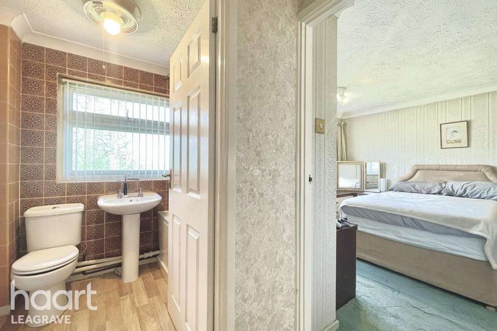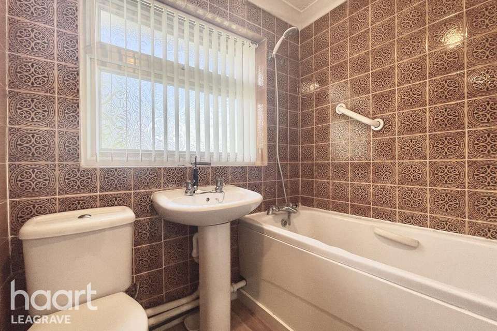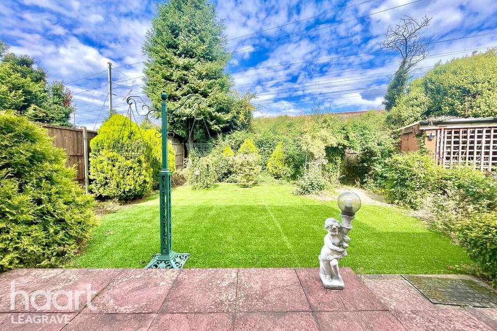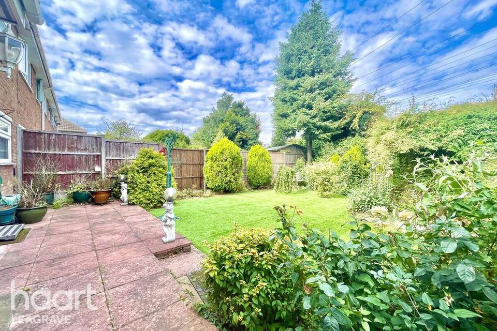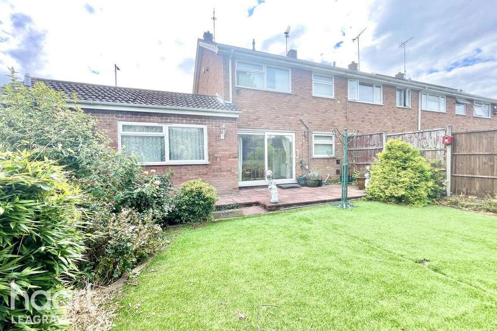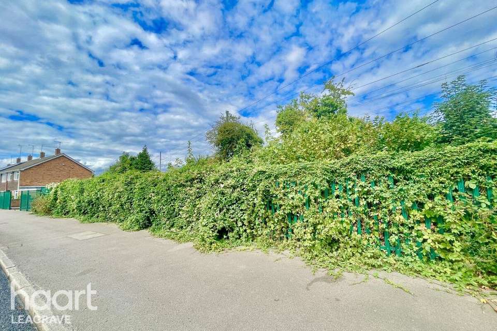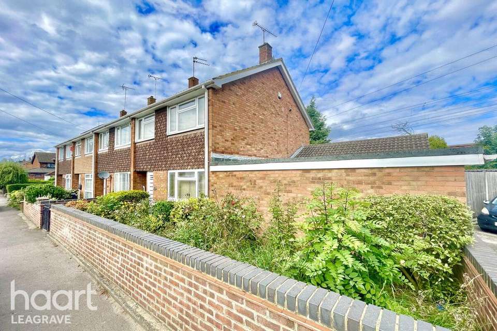4 bedroom end of terrace house for sale
terraced house
bedrooms
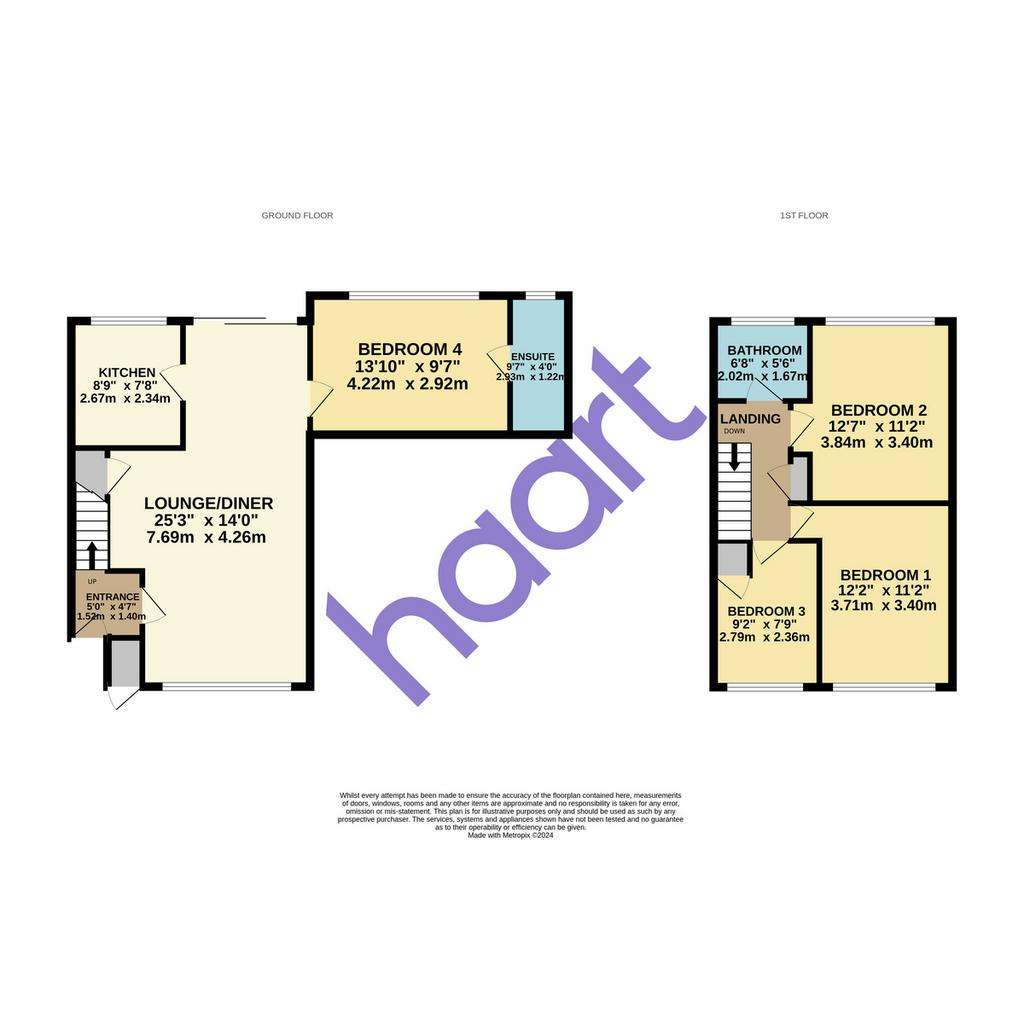
Property photos

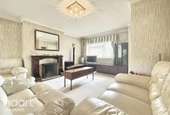
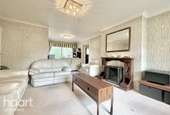
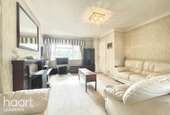
+28
Property description
*CHAIN FREE*
This property offers a wealth of both ground and first floor living accommodation as well as some very interesting additional bonuses outside.
Firstly, the internal space boasts a spacious lounge diner that is dual aspect to both the front and rear via double glazed windows and a sliding patio door overlooking the rear garden.
The well presented kitchen offers fitted floor and wall mounted units along with integrated hob and oven and spaces for washing machine and fridge freezer.
This property has been extended to the side of lounge to now make way for a versatile room that could be a formal dining area, play room, home office or the fourth double bedroom as it is complete with en-suite shower facilities. This would be great for a more seasoned family member with limited mobility as the door frames and wash room are wider than average to allow ease of access for a wheelchair.
To the first floor, there are the other three generously sized bedrooms, two of which are double in size and one bigger than usual single room. To complete this floor, there is also the main family bathroom and storage to the landing area as well as loft access for larger storage item and keepsakes.
Externally, the rear garden is a decent size with mature shrubs around the perimeter of the artificial lawn to offer security. In addition, there is a car port with rolling garage door that leads to the first of two additional plots that this property enjoys.
To the side of the property there is a parking area with three garages for the other properties in this row of terraces. This land is part of the title of this property and has in place a right of way for the others to access the garages as well as you to get to your carport. Then to the side of this, there is yet another sizeable and currently overgrown plot of land that is owned by this property. This land could be uses as additional parking or to add an outside lock up or store area.
Toddington Road is in the LU4 area of Luton and is a popular residential spot with an abundance of local amenities just moment from your front door. From schools to shops and restaurants to recreational grounds, there isn't much else that one might need on a day to day basis.
For commuting, the M1 junction 11 and 11a are a few minutes away and Leagrave Station is a fast and efficient way into The City in less than an hour.
Call Haart today to book your viewing tour!
This property offers a wealth of both ground and first floor living accommodation as well as some very interesting additional bonuses outside.
Firstly, the internal space boasts a spacious lounge diner that is dual aspect to both the front and rear via double glazed windows and a sliding patio door overlooking the rear garden.
The well presented kitchen offers fitted floor and wall mounted units along with integrated hob and oven and spaces for washing machine and fridge freezer.
This property has been extended to the side of lounge to now make way for a versatile room that could be a formal dining area, play room, home office or the fourth double bedroom as it is complete with en-suite shower facilities. This would be great for a more seasoned family member with limited mobility as the door frames and wash room are wider than average to allow ease of access for a wheelchair.
To the first floor, there are the other three generously sized bedrooms, two of which are double in size and one bigger than usual single room. To complete this floor, there is also the main family bathroom and storage to the landing area as well as loft access for larger storage item and keepsakes.
Externally, the rear garden is a decent size with mature shrubs around the perimeter of the artificial lawn to offer security. In addition, there is a car port with rolling garage door that leads to the first of two additional plots that this property enjoys.
To the side of the property there is a parking area with three garages for the other properties in this row of terraces. This land is part of the title of this property and has in place a right of way for the others to access the garages as well as you to get to your carport. Then to the side of this, there is yet another sizeable and currently overgrown plot of land that is owned by this property. This land could be uses as additional parking or to add an outside lock up or store area.
Toddington Road is in the LU4 area of Luton and is a popular residential spot with an abundance of local amenities just moment from your front door. From schools to shops and restaurants to recreational grounds, there isn't much else that one might need on a day to day basis.
For commuting, the M1 junction 11 and 11a are a few minutes away and Leagrave Station is a fast and efficient way into The City in less than an hour.
Call Haart today to book your viewing tour!
Interested in this property?
Council tax
First listed
Last weekMarketed by
haart Estate Agents - Leagrave 186 Marsh Road Leagrave LU3 2QLPlacebuzz mortgage repayment calculator
Monthly repayment
The Est. Mortgage is for a 25 years repayment mortgage based on a 10% deposit and a 5.5% annual interest. It is only intended as a guide. Make sure you obtain accurate figures from your lender before committing to any mortgage. Your home may be repossessed if you do not keep up repayments on a mortgage.
- Streetview
DISCLAIMER: Property descriptions and related information displayed on this page are marketing materials provided by haart Estate Agents - Leagrave. Placebuzz does not warrant or accept any responsibility for the accuracy or completeness of the property descriptions or related information provided here and they do not constitute property particulars. Please contact haart Estate Agents - Leagrave for full details and further information.





