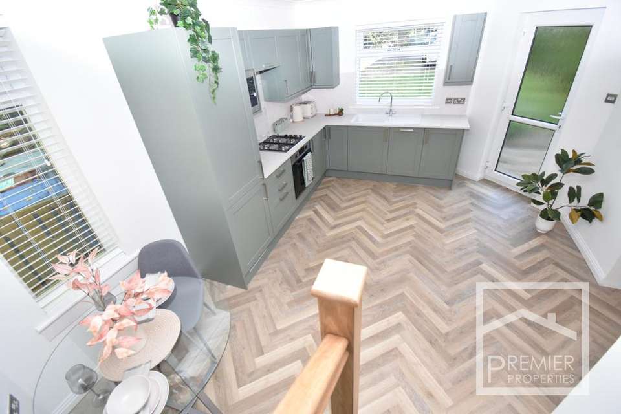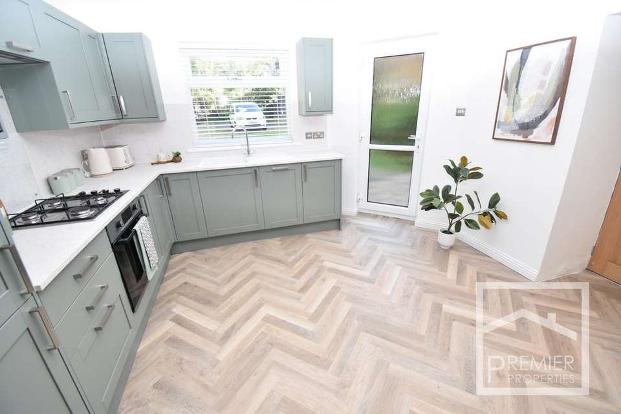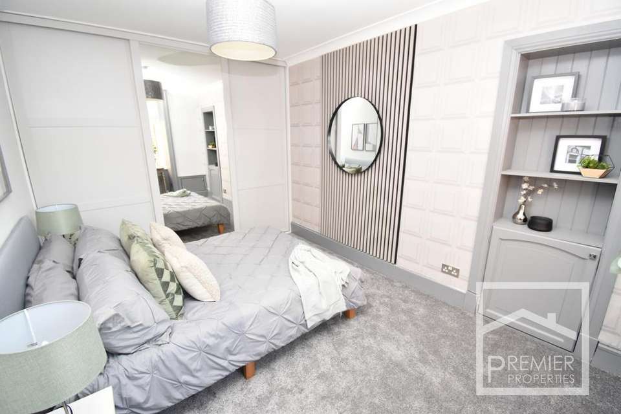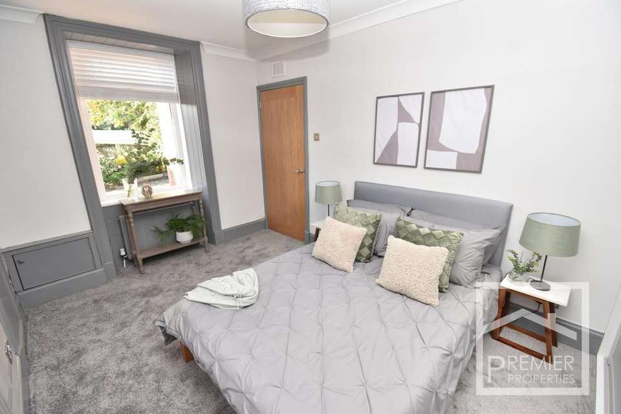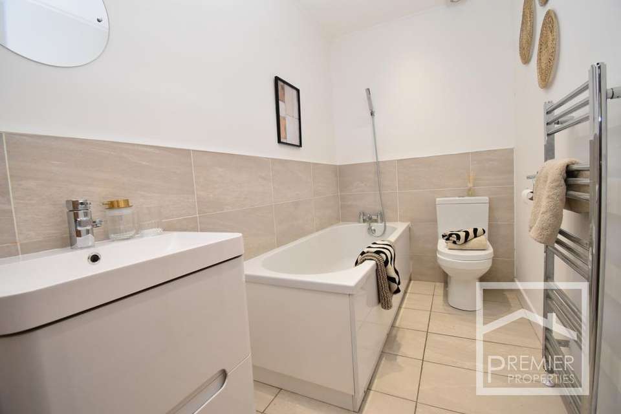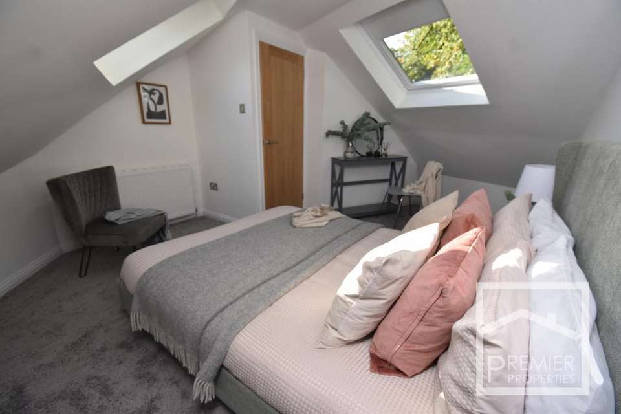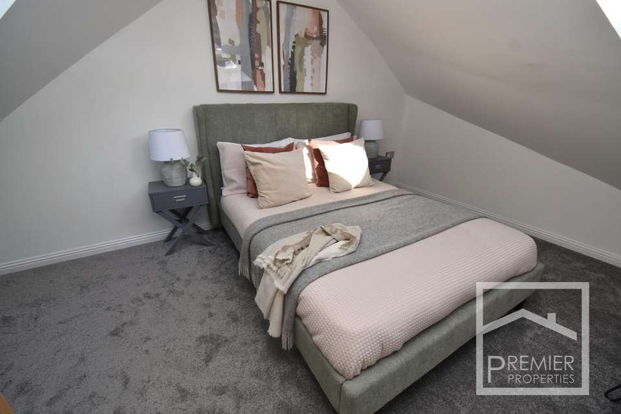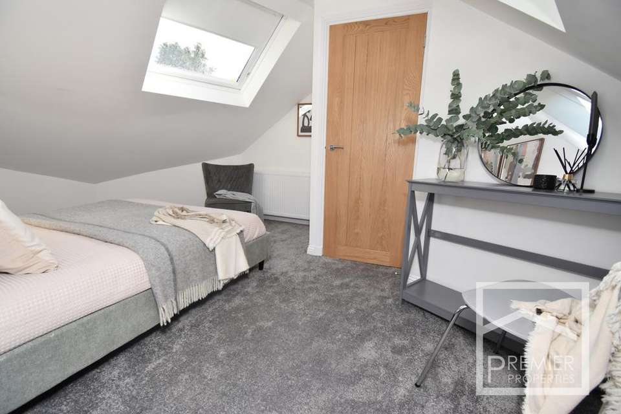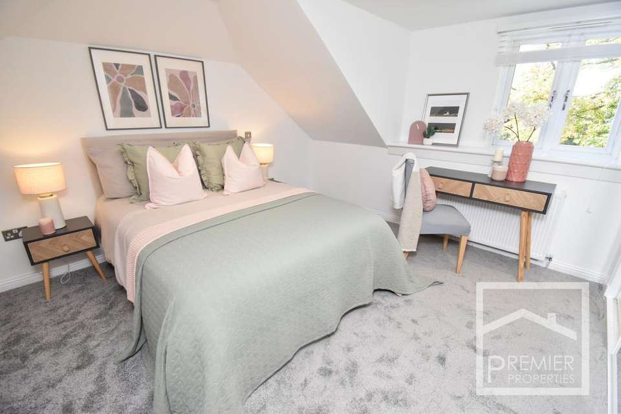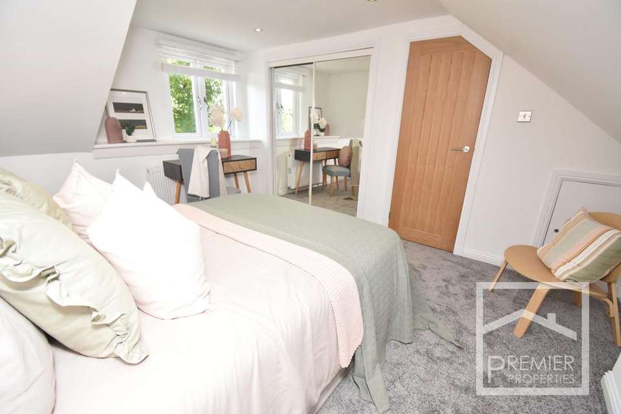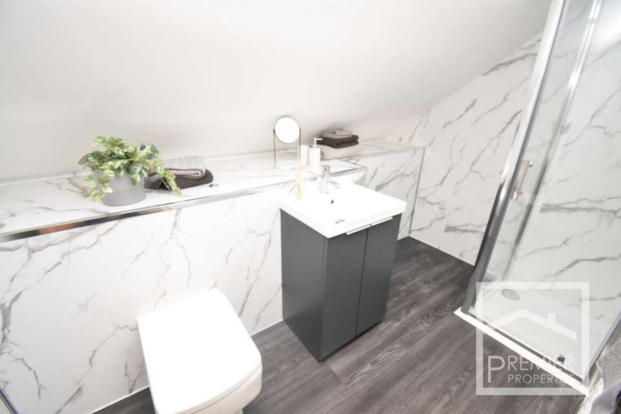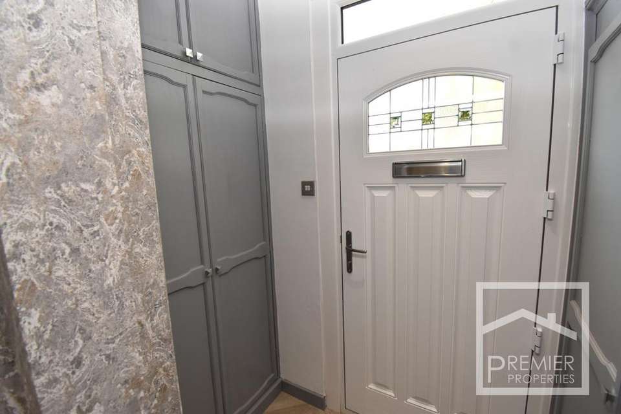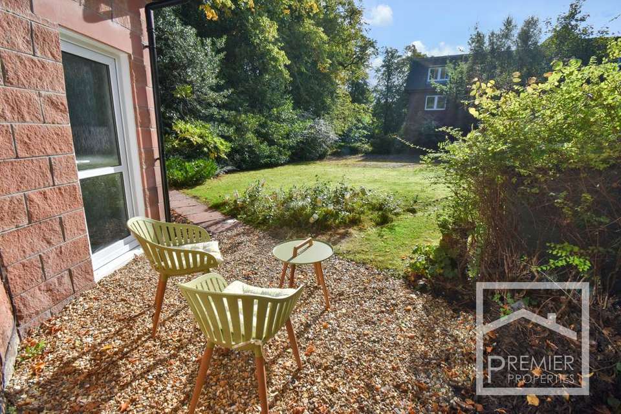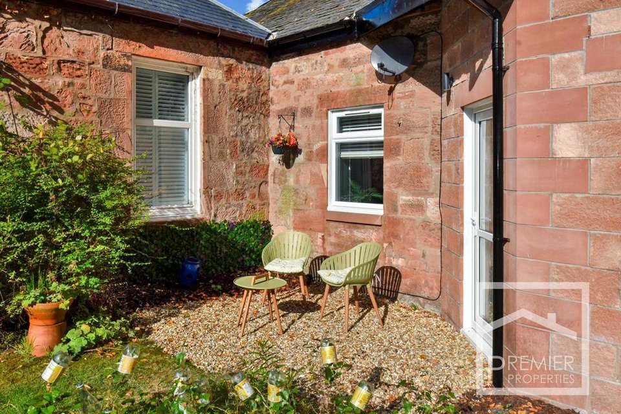3 bedroom end of terrace house for sale
terraced house
bedrooms
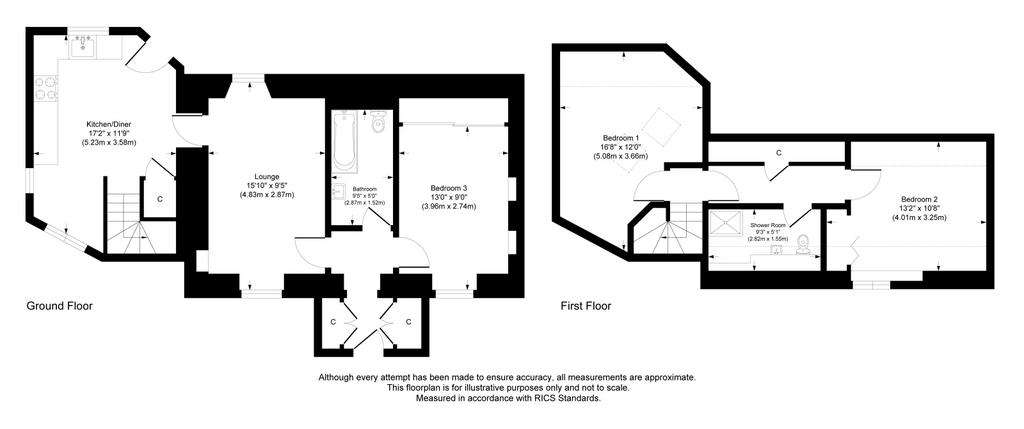
Property photos

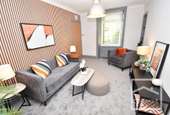
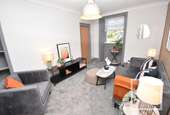
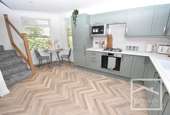
+14
Property description
Located in the heart of Bothwell is this excuisite and quaint three bedroom newly refurbished throughout end terraced cottage which offers amazing accommodation over two levels, minutes from Bothwell Main Street.
Accommodation:From the front there is an entrance lobby with built in cupboards either side with a further hallway with doors leading to a double bedroom to the right handside with fitted wardrobes, a newly fitted bathroom with a high end three piece white suite including a vanity enclosed basin and heated towel rail with tiled floor and part tiled walls and to the other side is the dual aspect lounge with new carpets, from the lounge is a door leading to a 17'2" x 11'9" kitchen dining room with plenty of space for dining furniture and integrated appliances such as a microwave, fridge/freezer and oven with gas hob. Also there is a understairs cupboard off of kitchen with plumbing for a washing machine. To the first floor there is a landing with an eaved storage cupboard and a door leading to a stunning shower room and a two further double bedrooms one with two 'velux' style double glazed windows letting in an abundance of natural light and the other with fitted wardrobes and eaved storage cupboard.Other features are new carpets and flooring through out along with double glazing and gas central heating.Outside to the rear is a 'sun trap' South facing low maintenance garden area which is chipped with room for garden furniture.A combonation of a breath-taking refurbishment and a a premier location means thats early viewings are recommended to avoid disappointment.Amenities:Green Street is a stone's throw from a selection of boutiques, cafes, and restaurants, as well as a Co-op supermarket. The major road networks can be joined within minutes, and the neighbouring towns of Hamilton, and Uddingston have train stations providing frequent routes throughout the central belt.
Property additional info
Lounge: 15' 10" x 9' 5" (4.83m x 2.87m)
Kitchen dining room: 17' 2" x 11' 9" (5.23m x 3.58m)
Bathroom: 9' 5" x 5' (2.87m x 1.52m)
Bedroom 3: 13' x 9' (3.96m x 2.74m)
Bedroom 1: 16' 8" x 12' (5.08m x 3.66m)
Max measurements as room has part sloping ceilings
Bedroom 2: 13' 2" x 10' 8" (4.01m x 3.25m)
Shower room: 5' 1" x 9' 3" (1.55m x 2.82m)
Construction materials used: Brick and block.
Roof type: Slate tiles.
Water source: Direct mains water.
Electricity source: National Grid.
Sewerage arrangements: Standard UK domestic.
Heating Supply: Central heating (gas).
Flooded in the last 5 years: No.
Does the property have required access (easements, servitudes, or wayleaves)?
Yes.
Do any public rights of way affect your your property or its grounds?
No.
Parking Availability: No.
Accommodation:From the front there is an entrance lobby with built in cupboards either side with a further hallway with doors leading to a double bedroom to the right handside with fitted wardrobes, a newly fitted bathroom with a high end three piece white suite including a vanity enclosed basin and heated towel rail with tiled floor and part tiled walls and to the other side is the dual aspect lounge with new carpets, from the lounge is a door leading to a 17'2" x 11'9" kitchen dining room with plenty of space for dining furniture and integrated appliances such as a microwave, fridge/freezer and oven with gas hob. Also there is a understairs cupboard off of kitchen with plumbing for a washing machine. To the first floor there is a landing with an eaved storage cupboard and a door leading to a stunning shower room and a two further double bedrooms one with two 'velux' style double glazed windows letting in an abundance of natural light and the other with fitted wardrobes and eaved storage cupboard.Other features are new carpets and flooring through out along with double glazing and gas central heating.Outside to the rear is a 'sun trap' South facing low maintenance garden area which is chipped with room for garden furniture.A combonation of a breath-taking refurbishment and a a premier location means thats early viewings are recommended to avoid disappointment.Amenities:Green Street is a stone's throw from a selection of boutiques, cafes, and restaurants, as well as a Co-op supermarket. The major road networks can be joined within minutes, and the neighbouring towns of Hamilton, and Uddingston have train stations providing frequent routes throughout the central belt.
Property additional info
Lounge: 15' 10" x 9' 5" (4.83m x 2.87m)
Kitchen dining room: 17' 2" x 11' 9" (5.23m x 3.58m)
Bathroom: 9' 5" x 5' (2.87m x 1.52m)
Bedroom 3: 13' x 9' (3.96m x 2.74m)
Bedroom 1: 16' 8" x 12' (5.08m x 3.66m)
Max measurements as room has part sloping ceilings
Bedroom 2: 13' 2" x 10' 8" (4.01m x 3.25m)
Shower room: 5' 1" x 9' 3" (1.55m x 2.82m)
Construction materials used: Brick and block.
Roof type: Slate tiles.
Water source: Direct mains water.
Electricity source: National Grid.
Sewerage arrangements: Standard UK domestic.
Heating Supply: Central heating (gas).
Flooded in the last 5 years: No.
Does the property have required access (easements, servitudes, or wayleaves)?
Yes.
Do any public rights of way affect your your property or its grounds?
No.
Parking Availability: No.
Interested in this property?
Council tax
First listed
Last weekMarketed by
Premier Properties - Uddingston 7a Church Street Uddingston, Glasgow G71 7PTPlacebuzz mortgage repayment calculator
Monthly repayment
The Est. Mortgage is for a 25 years repayment mortgage based on a 10% deposit and a 5.5% annual interest. It is only intended as a guide. Make sure you obtain accurate figures from your lender before committing to any mortgage. Your home may be repossessed if you do not keep up repayments on a mortgage.
- Streetview
DISCLAIMER: Property descriptions and related information displayed on this page are marketing materials provided by Premier Properties - Uddingston. Placebuzz does not warrant or accept any responsibility for the accuracy or completeness of the property descriptions or related information provided here and they do not constitute property particulars. Please contact Premier Properties - Uddingston for full details and further information.





