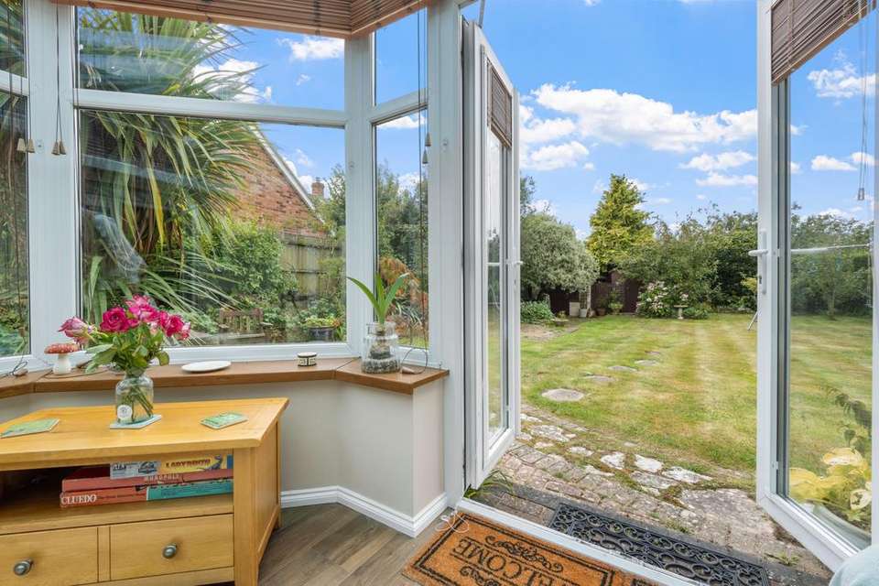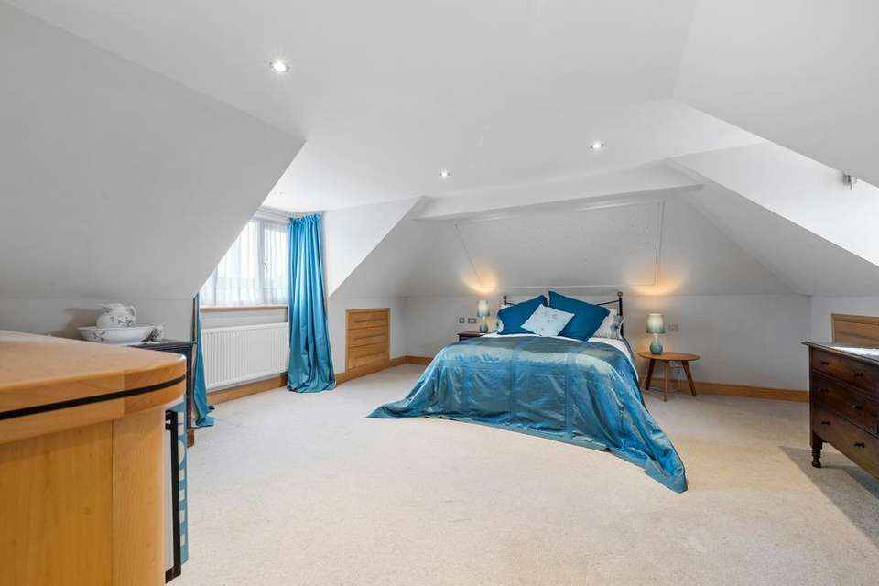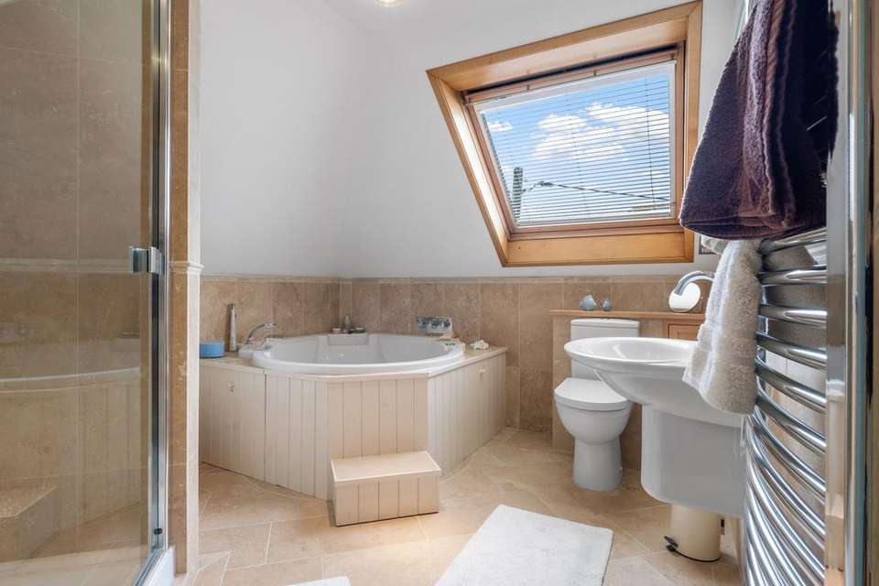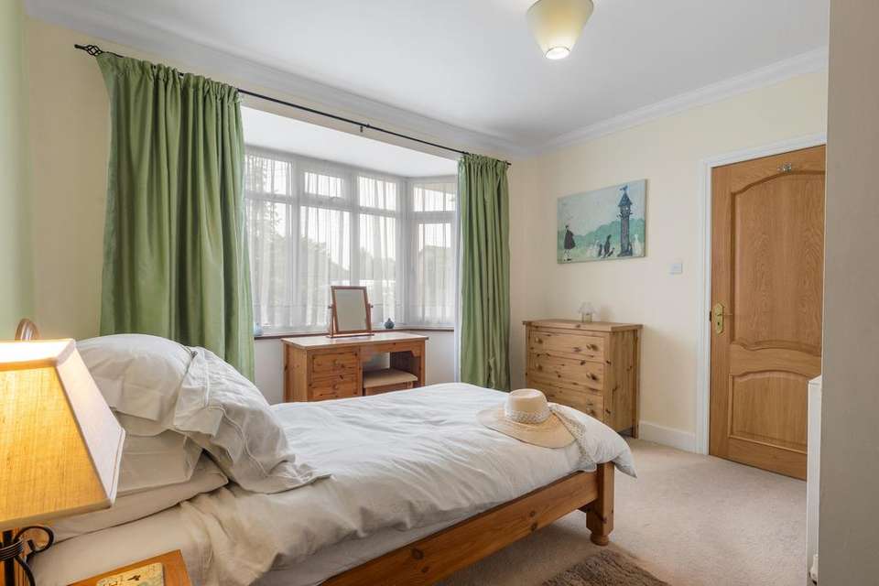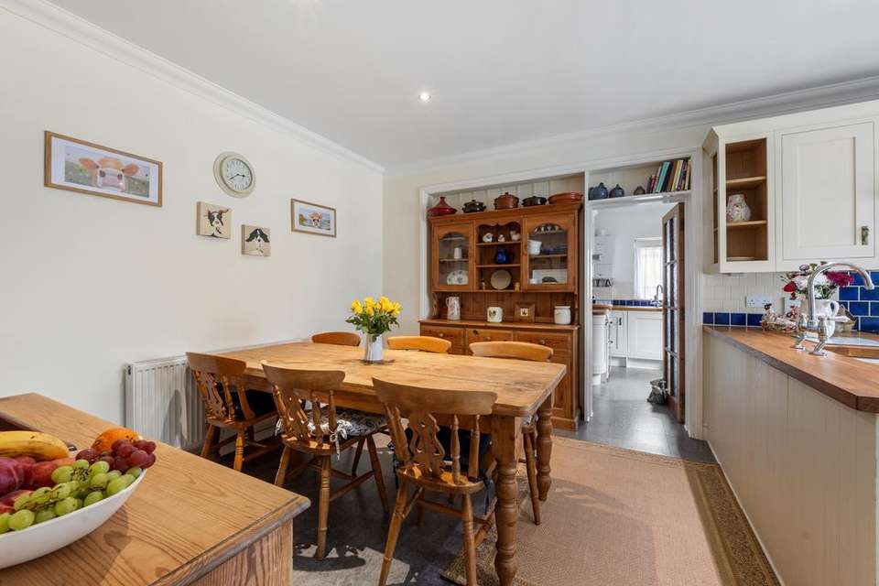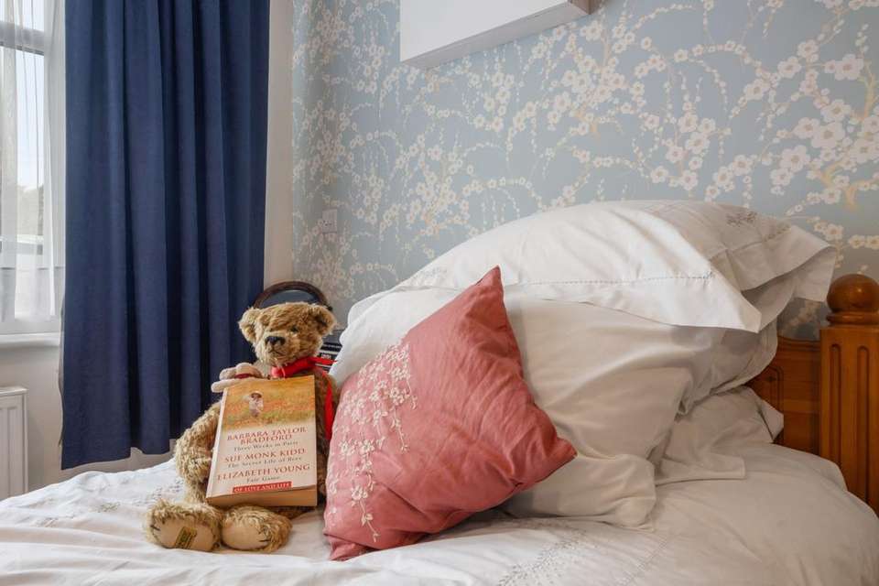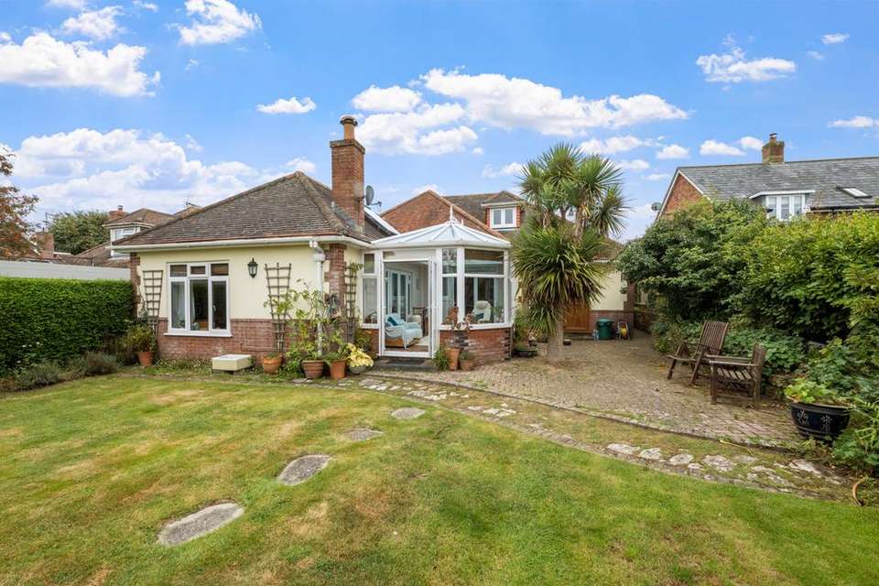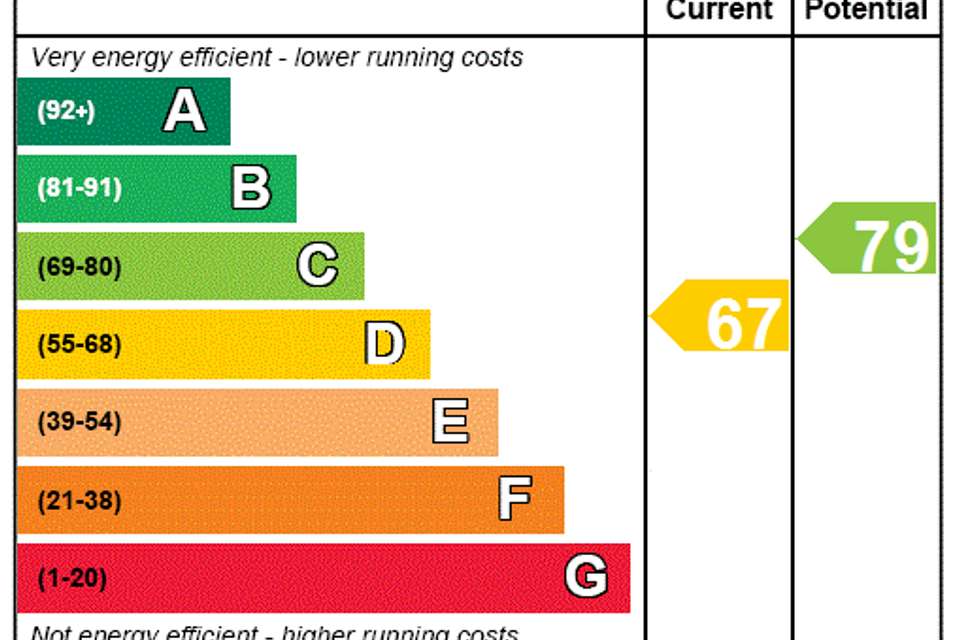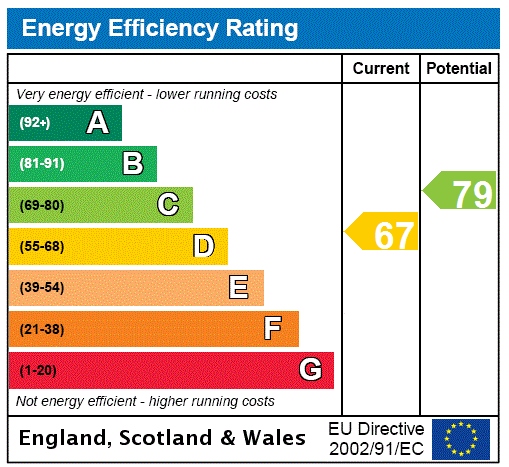5 bedroom bungalow for sale
bungalow
bedrooms
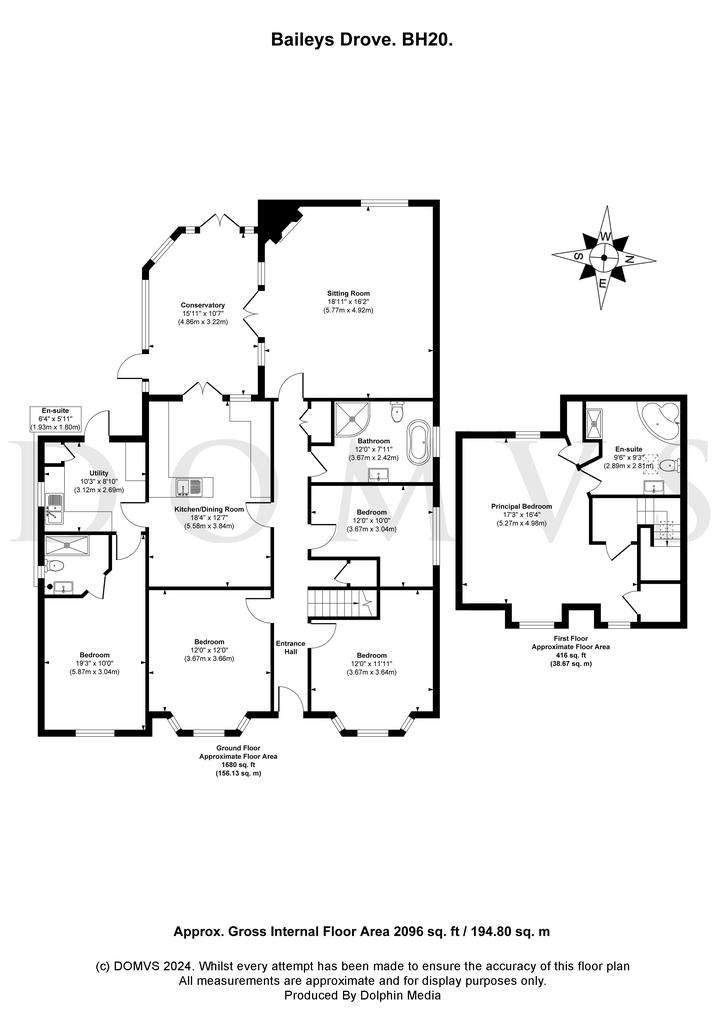
Property photos

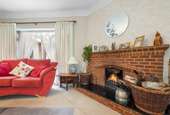


+8
Property description
Welcome to Lindon Lea.
Once you step through the front door you immediately feel the sense of space as you look down the hallway towards the sitting room at the rear, overlooking the garden.
This is a wonderful family home, with the added opportunity of creating an annexe for your granny or teenager!
The majority of the sleeping accommodation is situated on the ground floor, with 2 generous DOUBLE BEDROOMS to the front overlooking the pretty front garden. There is a further SINGLE BEDROOM which could be used as a HOME OFFICE.
The generous FAMILY BATHROOM has a claw foot bath, large separate shower, W.C. and hand wash basin.
The light and airy SITTING ROOM overlooks the private, mature rear garden and has French doors opening into the CONSERVATORY allowing sunshine and light into the room. In colder months, there is an open fire in the sitting room to keep you cosy.
The CONSERVATORY is a place to enjoy the garden all year round, with doors out to the garden and patio area and access from the sitting room and kitchen.
From the HALLWAY a door leads into the KITCHEN/DINING ROOM with a range cooker, plenty of work surfaces, cupboards and storage. There is space for a dining table for family meals. Double doors lead into the CONSERVATORY, making this a social space to entertain.
Through the door enter the UTILITY ROOM, which is like having a second kitchen. There is a sink, fridge/freezer, cooker and plumbing for the usual appliances. A stable door leads to the patio area of the GARDEN.
Further ground floor accommodation could be used as a self contained ANNEXE for muti-generational living or additional income. There is a door leading from the utility room to a
DOUBLE BEDROOM with an EN-SUITE SHOWER ROOM.
From the HALLWAY, take the STAIRS to the first floor and the very generous PRINCIPAL DOUBLE BEDROOM. There are plenty of built-in cupboards and clever drawers built into the eaves to provide ample storage. A door leads to the large EN-SUITE BATHROOM with corner Jacuzzi bath, separate shower, W.C. and hand wash basin.
Outside
The FRONT GARDEN is walled with several shrubs and hedging. It is block paved to provide parking for 3/4 cars.
The REAR GARDEN is very private and has a lovely patio area for outside entertaining. Mature plants, trees and shrubs border the lawn to provide interest and colour and there is also a shed for storage at the back of the garden.
Location
The village of Wool offers an unusually high level of facilities. A mainline train station provides access to London Waterloo with regular trains. There are a number of shops including a general store, post office, local family butcher, pharmacy, a doctors' surgery, dentist, various denomination churches, two public houses and two good primary schools.
Directions
Use what3words.com to navigate to the exact spot. Search using: auctioned.motive.fortunes
Once you step through the front door you immediately feel the sense of space as you look down the hallway towards the sitting room at the rear, overlooking the garden.
This is a wonderful family home, with the added opportunity of creating an annexe for your granny or teenager!
The majority of the sleeping accommodation is situated on the ground floor, with 2 generous DOUBLE BEDROOMS to the front overlooking the pretty front garden. There is a further SINGLE BEDROOM which could be used as a HOME OFFICE.
The generous FAMILY BATHROOM has a claw foot bath, large separate shower, W.C. and hand wash basin.
The light and airy SITTING ROOM overlooks the private, mature rear garden and has French doors opening into the CONSERVATORY allowing sunshine and light into the room. In colder months, there is an open fire in the sitting room to keep you cosy.
The CONSERVATORY is a place to enjoy the garden all year round, with doors out to the garden and patio area and access from the sitting room and kitchen.
From the HALLWAY a door leads into the KITCHEN/DINING ROOM with a range cooker, plenty of work surfaces, cupboards and storage. There is space for a dining table for family meals. Double doors lead into the CONSERVATORY, making this a social space to entertain.
Through the door enter the UTILITY ROOM, which is like having a second kitchen. There is a sink, fridge/freezer, cooker and plumbing for the usual appliances. A stable door leads to the patio area of the GARDEN.
Further ground floor accommodation could be used as a self contained ANNEXE for muti-generational living or additional income. There is a door leading from the utility room to a
DOUBLE BEDROOM with an EN-SUITE SHOWER ROOM.
From the HALLWAY, take the STAIRS to the first floor and the very generous PRINCIPAL DOUBLE BEDROOM. There are plenty of built-in cupboards and clever drawers built into the eaves to provide ample storage. A door leads to the large EN-SUITE BATHROOM with corner Jacuzzi bath, separate shower, W.C. and hand wash basin.
Outside
The FRONT GARDEN is walled with several shrubs and hedging. It is block paved to provide parking for 3/4 cars.
The REAR GARDEN is very private and has a lovely patio area for outside entertaining. Mature plants, trees and shrubs border the lawn to provide interest and colour and there is also a shed for storage at the back of the garden.
Location
The village of Wool offers an unusually high level of facilities. A mainline train station provides access to London Waterloo with regular trains. There are a number of shops including a general store, post office, local family butcher, pharmacy, a doctors' surgery, dentist, various denomination churches, two public houses and two good primary schools.
Directions
Use what3words.com to navigate to the exact spot. Search using: auctioned.motive.fortunes
Interested in this property?
Council tax
First listed
2 weeks agoEnergy Performance Certificate
Marketed by
DOMVS - Wareham 8 South Street Wareham BH20 4LTPlacebuzz mortgage repayment calculator
Monthly repayment
The Est. Mortgage is for a 25 years repayment mortgage based on a 10% deposit and a 5.5% annual interest. It is only intended as a guide. Make sure you obtain accurate figures from your lender before committing to any mortgage. Your home may be repossessed if you do not keep up repayments on a mortgage.
- Streetview
DISCLAIMER: Property descriptions and related information displayed on this page are marketing materials provided by DOMVS - Wareham. Placebuzz does not warrant or accept any responsibility for the accuracy or completeness of the property descriptions or related information provided here and they do not constitute property particulars. Please contact DOMVS - Wareham for full details and further information.




