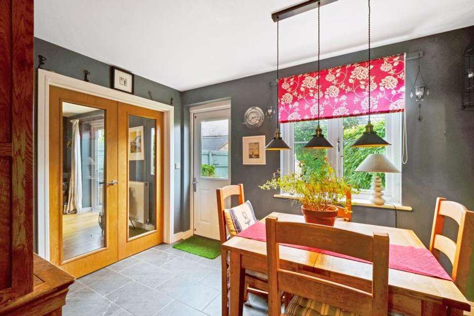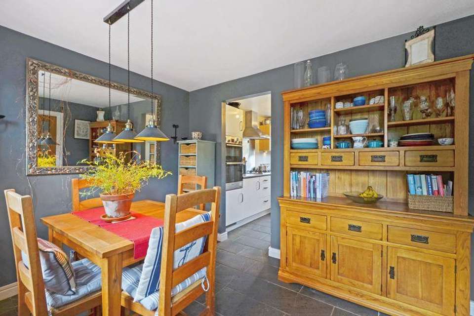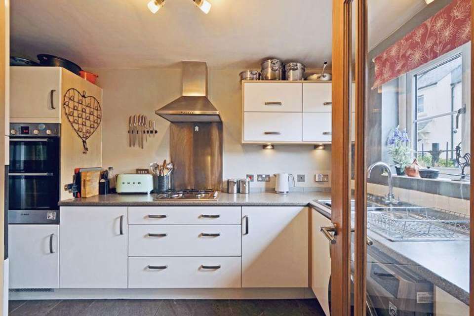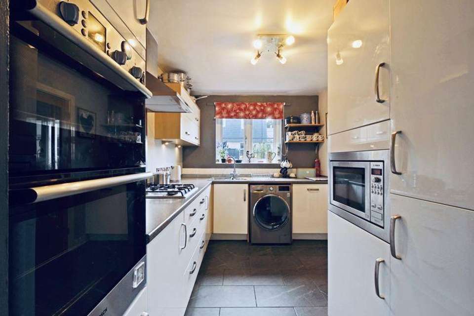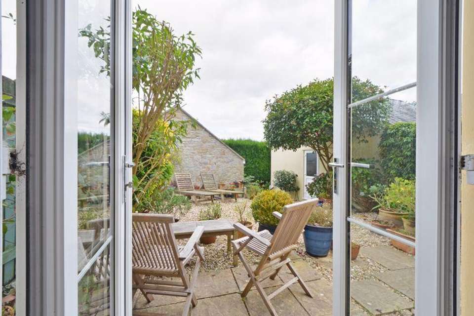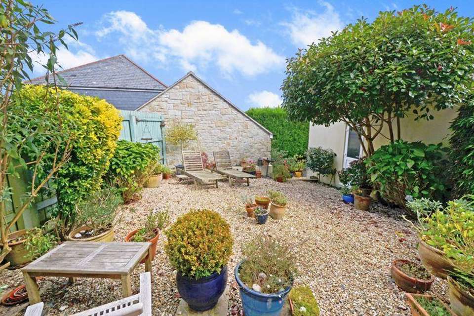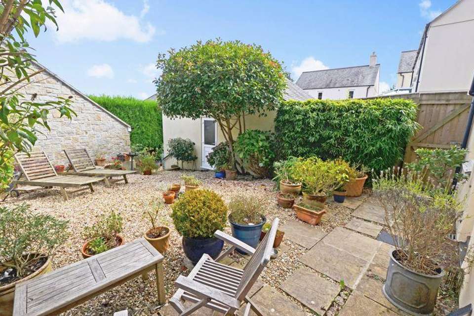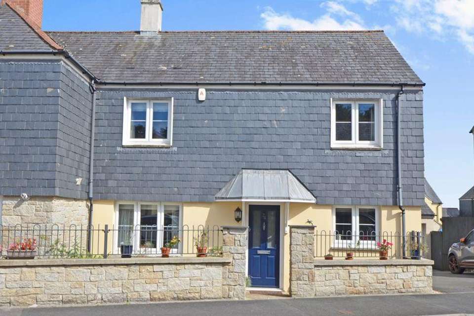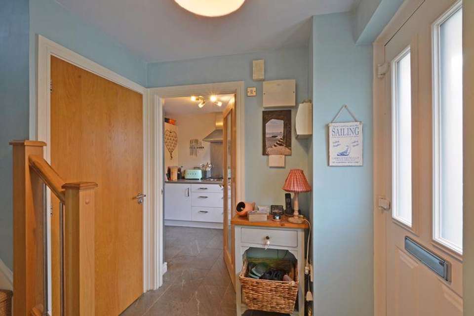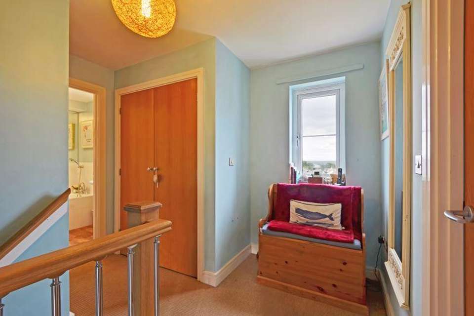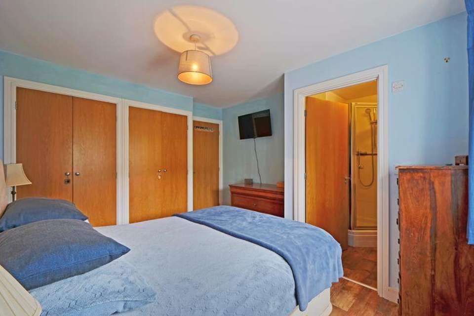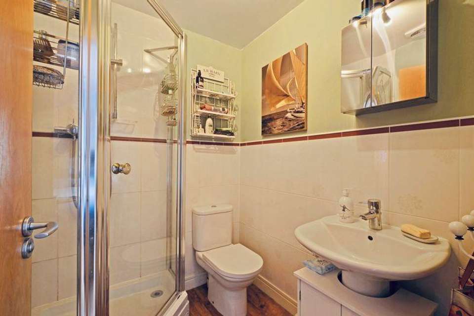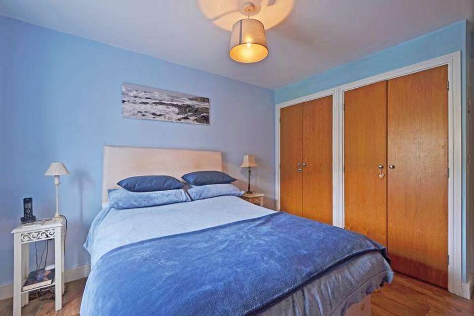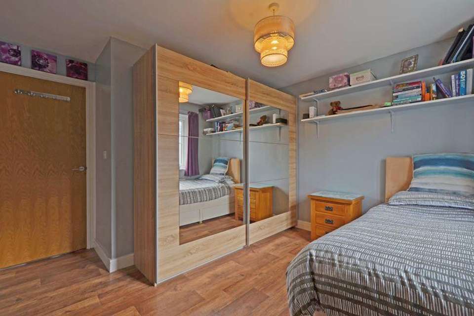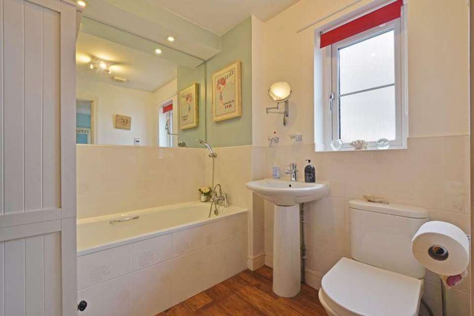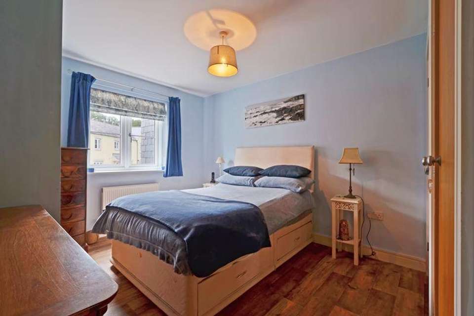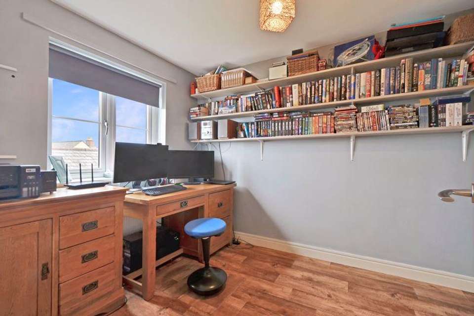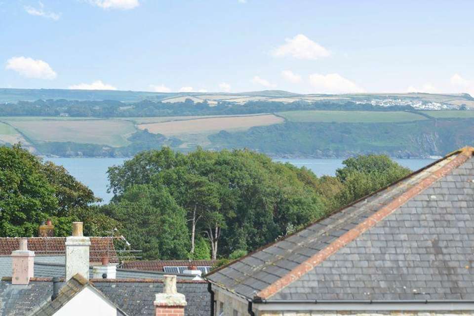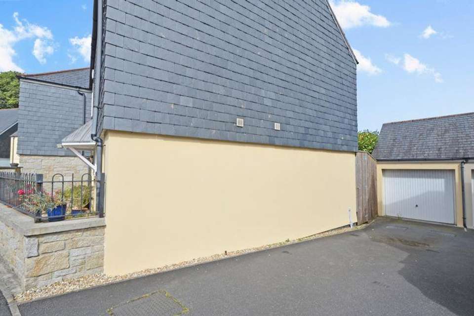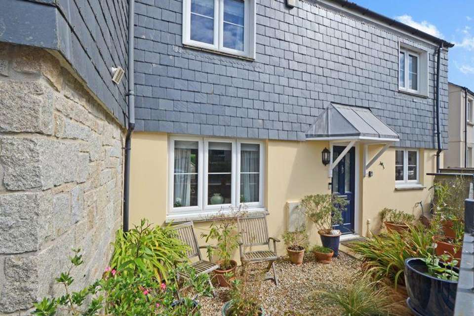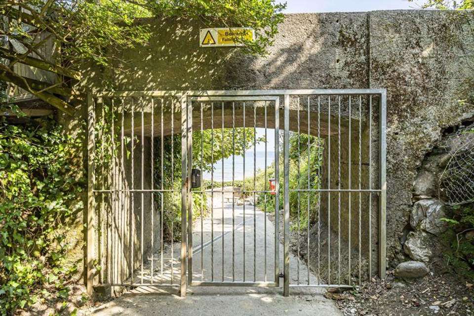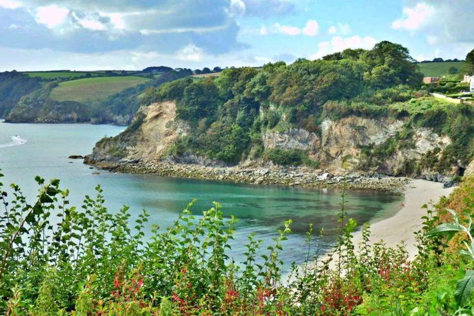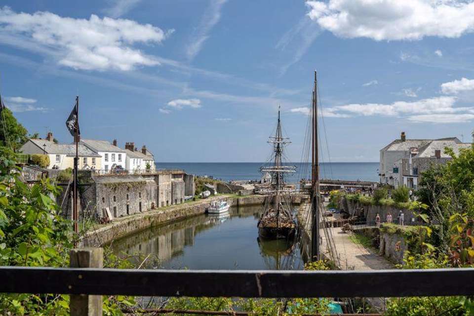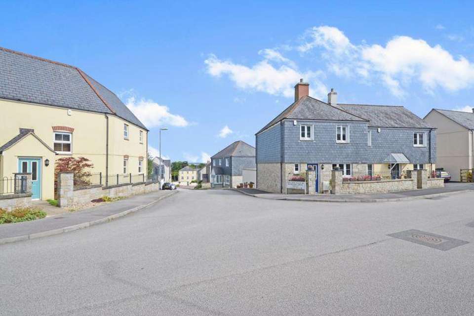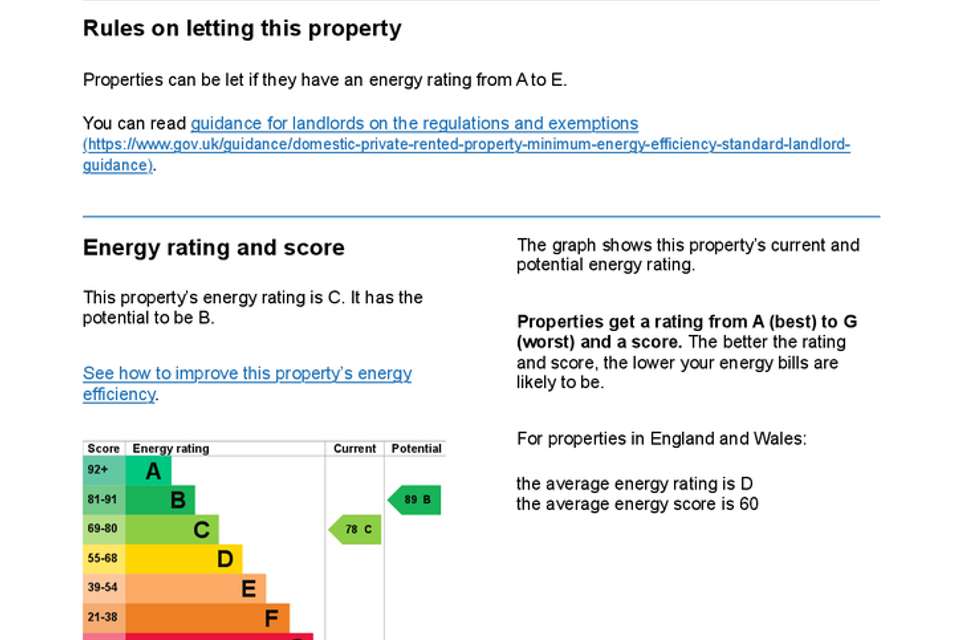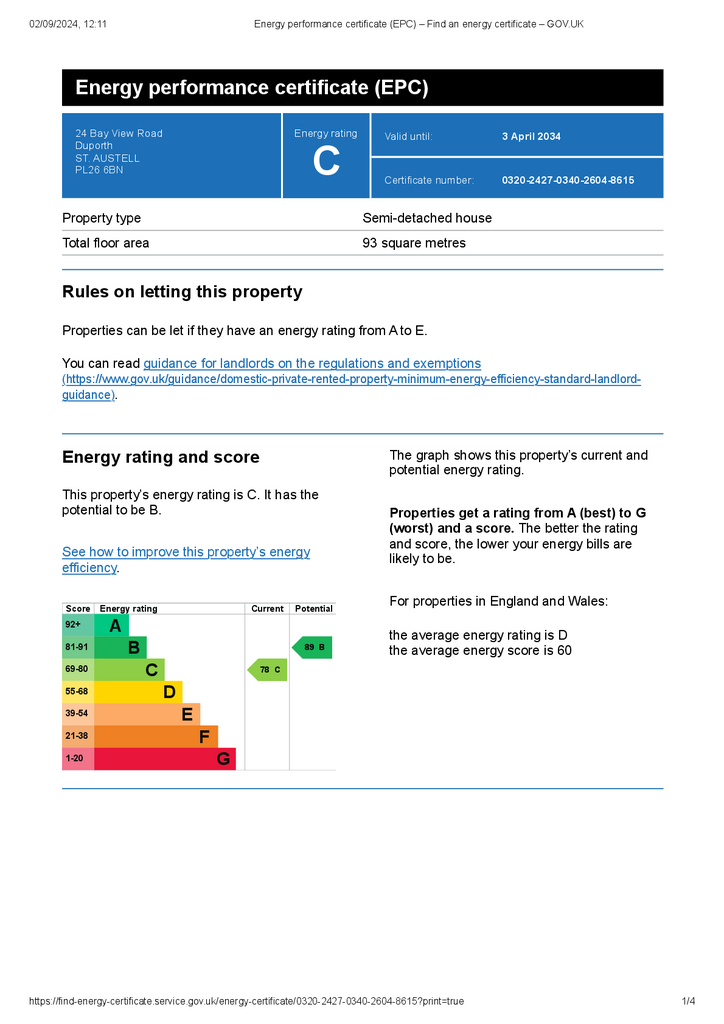3 bedroom semi-detached house for sale
semi-detached house
bedrooms
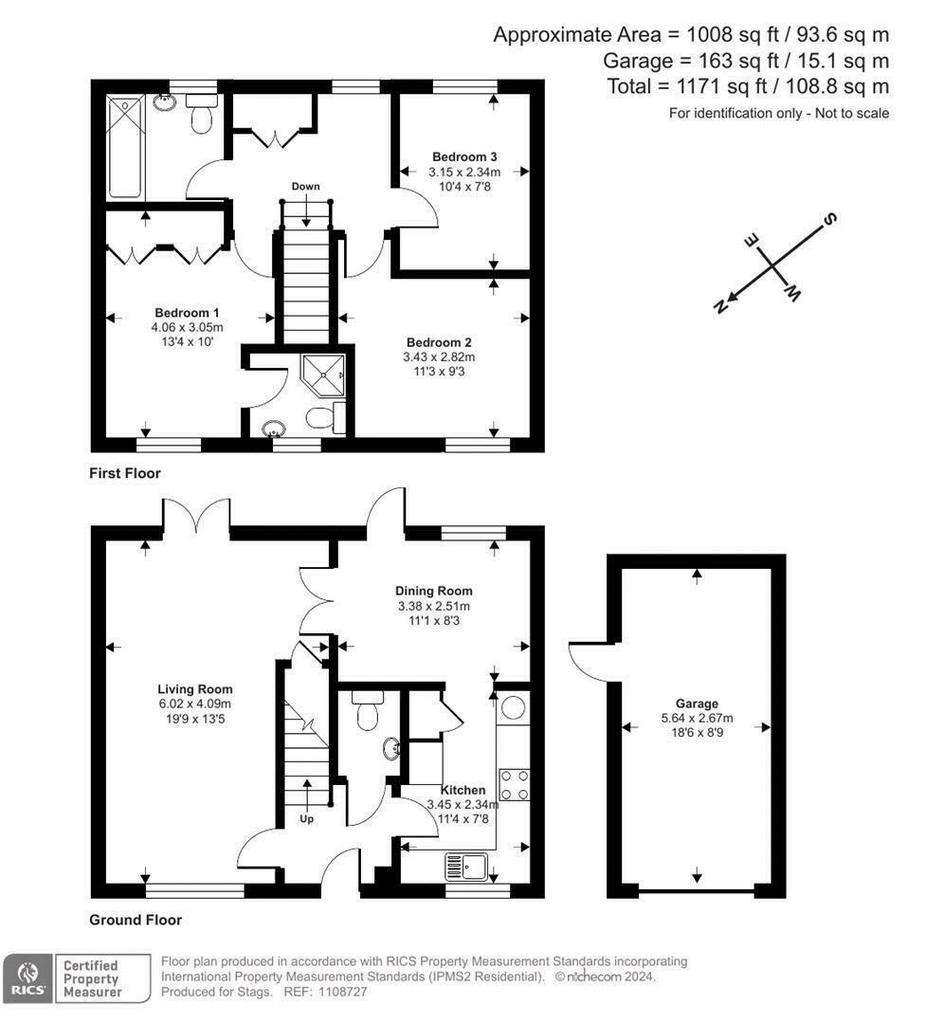
Property photos

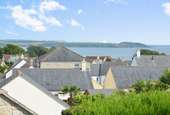
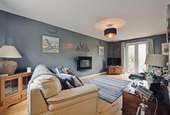
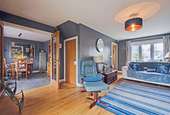
+25
Property description
BEAUTIFULLY PRESENTED home, with GARAGE & PARKING NEXT TO THE HOUSE a HUGE SELLING POINT for this MODERN DEVELOPMENT, in a SOUGHT AFTER COASTAL DEVELOPMENT with SEA VIEWS & access to a PRIVATE BEACH, COASTAL PATH & SHORT WALK TO CHARLESTOWN!
Offering LIGHT & SPACIOUS ACCOMMODATION THROUGHOUT, 3 BEDROOMS, 2 BATHROOMS, GARAGE, AMPLE PARKNG FOR 2/3 CARS,& SUNNY ASPECT & PRIVATE GARDEN, it really is the perfect family home for those who want to be close to the beach & Charlestown.
PROPERTY:
The approach is via a front door to an Entrance Hall with tiled floor, stairs off to the first floor, door to a Cloakroom and glazed doors to a Living Room and the kitchen.
The kitchen offers a matching range of modern white gloss base and eye level units with rolled worktop surfaces and which includes a stainless steel single drainer sink unit with vegetable bowl and Brita Filter mixer tap with separate control, for filtered water, four gas rings with extractor hood over, integral dishwasher, integral refrigerator/freezer, inset fan assisted oven with separate oven and grill over and inset microwave.
The Kitchen opens to a Dining Room with tiled floor, outlook and door to the rear garden. Also on the ground floor is a fine Living Room with double aspect, wall mounted contemporary electric wood effect fire, door to under-stairs cupboard, glazed door to the dining room and double doors opening to the outside rear garden.
On the first floor, off a Central Landing with double Airing/Boiler Cupboard and space for a desk, is a Main Bedroom with En Suite Shower Room with corner fully tiled shower cubicle, wc, pedestal washbasin and ladder towel radiator, as well as doors to double wardrobes; a second Double Bedroom; third Bedroom and Bathroom. The Bathroom includes a tiled bath with tiled splashback and mixer tap shower fitment and mirror over, wc and pedestal washbasin and opaque glazed window. The house roof space is centre boarded.
From the Landing and Bedroom 2 are rooftop views to the sea and Gribbin Head in the distance at Carlyon Bay.
EXTERNALLY:
To the front is a low maintenance garden with low level wall.
To the rear is an attractive low maintenance private enclosed gravelled garden with various shrub, fence and walled boundaries. On the lower side of the garden is a further garden area/open storage area.
Adjacent to the house is an attached garage with up and over vehicular door, lighting, part glazed side personnel door which opens to the garden. Outside are car parking areas for two vehicles, this a huge selling point for this development.
LOCATION:
Duporth is located between the two coastal resorts of Porthpean and Charlestown and approximately two miles from St Austell town centre. The development offers residents access to a private beach with keycoded gate. This property has a gate which leads straight onto the pathway and the beach is literally a few minutes walk away. There is a coastal path that takes you over to Charles town which takes about 10 minutes.
Designated as World Heritage Site, Charlestown is a historic port situated on the South coast of Cornwall just outside of St Austell, most recently made famous for its appearances in the BBC's Poldark series. Charlestown is a vibrant & thriving seaside village, and is a popular base for many holidays to Cornwall. It offers a primary school, a number of restaurants, pubs, café, playing field and two beaches either side of the harbour.
The nearby town of St. Austell provides a comprehensive range of shopping, banking, schooling and recreational facilities whilst the cathedral city of Truro lies around 15 miles away and offers first-class shopping, business and commercial facilities plus private and state schooling. There are a number of local beaches around St. Austell Bay whilst at Carlyon Bay there is a cliff-top 18-hole golf course. For the sailing enthusiast there are clubs at Porthpean, Pentewan and Fowey.
TENURE: Freehold
HEATING & GLAZING: UPVC double glazed windows and gas central heating.
SERVICES: Mains water, drainage, gas and electricity For Council tax visit
MANAGEMENT FEES - currently £15 a month and reviewed annually to insure and maintain all the communal / green areas. (provided by the vendor and needs to be verified)
Offering LIGHT & SPACIOUS ACCOMMODATION THROUGHOUT, 3 BEDROOMS, 2 BATHROOMS, GARAGE, AMPLE PARKNG FOR 2/3 CARS,& SUNNY ASPECT & PRIVATE GARDEN, it really is the perfect family home for those who want to be close to the beach & Charlestown.
PROPERTY:
The approach is via a front door to an Entrance Hall with tiled floor, stairs off to the first floor, door to a Cloakroom and glazed doors to a Living Room and the kitchen.
The kitchen offers a matching range of modern white gloss base and eye level units with rolled worktop surfaces and which includes a stainless steel single drainer sink unit with vegetable bowl and Brita Filter mixer tap with separate control, for filtered water, four gas rings with extractor hood over, integral dishwasher, integral refrigerator/freezer, inset fan assisted oven with separate oven and grill over and inset microwave.
The Kitchen opens to a Dining Room with tiled floor, outlook and door to the rear garden. Also on the ground floor is a fine Living Room with double aspect, wall mounted contemporary electric wood effect fire, door to under-stairs cupboard, glazed door to the dining room and double doors opening to the outside rear garden.
On the first floor, off a Central Landing with double Airing/Boiler Cupboard and space for a desk, is a Main Bedroom with En Suite Shower Room with corner fully tiled shower cubicle, wc, pedestal washbasin and ladder towel radiator, as well as doors to double wardrobes; a second Double Bedroom; third Bedroom and Bathroom. The Bathroom includes a tiled bath with tiled splashback and mixer tap shower fitment and mirror over, wc and pedestal washbasin and opaque glazed window. The house roof space is centre boarded.
From the Landing and Bedroom 2 are rooftop views to the sea and Gribbin Head in the distance at Carlyon Bay.
EXTERNALLY:
To the front is a low maintenance garden with low level wall.
To the rear is an attractive low maintenance private enclosed gravelled garden with various shrub, fence and walled boundaries. On the lower side of the garden is a further garden area/open storage area.
Adjacent to the house is an attached garage with up and over vehicular door, lighting, part glazed side personnel door which opens to the garden. Outside are car parking areas for two vehicles, this a huge selling point for this development.
LOCATION:
Duporth is located between the two coastal resorts of Porthpean and Charlestown and approximately two miles from St Austell town centre. The development offers residents access to a private beach with keycoded gate. This property has a gate which leads straight onto the pathway and the beach is literally a few minutes walk away. There is a coastal path that takes you over to Charles town which takes about 10 minutes.
Designated as World Heritage Site, Charlestown is a historic port situated on the South coast of Cornwall just outside of St Austell, most recently made famous for its appearances in the BBC's Poldark series. Charlestown is a vibrant & thriving seaside village, and is a popular base for many holidays to Cornwall. It offers a primary school, a number of restaurants, pubs, café, playing field and two beaches either side of the harbour.
The nearby town of St. Austell provides a comprehensive range of shopping, banking, schooling and recreational facilities whilst the cathedral city of Truro lies around 15 miles away and offers first-class shopping, business and commercial facilities plus private and state schooling. There are a number of local beaches around St. Austell Bay whilst at Carlyon Bay there is a cliff-top 18-hole golf course. For the sailing enthusiast there are clubs at Porthpean, Pentewan and Fowey.
TENURE: Freehold
HEATING & GLAZING: UPVC double glazed windows and gas central heating.
SERVICES: Mains water, drainage, gas and electricity For Council tax visit
MANAGEMENT FEES - currently £15 a month and reviewed annually to insure and maintain all the communal / green areas. (provided by the vendor and needs to be verified)
Interested in this property?
Council tax
First listed
Last weekEnergy Performance Certificate
Marketed by
Cornish Bricks - Truro 22 Pydar Street Truro TR1 2AYPlacebuzz mortgage repayment calculator
Monthly repayment
The Est. Mortgage is for a 25 years repayment mortgage based on a 10% deposit and a 5.5% annual interest. It is only intended as a guide. Make sure you obtain accurate figures from your lender before committing to any mortgage. Your home may be repossessed if you do not keep up repayments on a mortgage.
- Streetview
DISCLAIMER: Property descriptions and related information displayed on this page are marketing materials provided by Cornish Bricks - Truro. Placebuzz does not warrant or accept any responsibility for the accuracy or completeness of the property descriptions or related information provided here and they do not constitute property particulars. Please contact Cornish Bricks - Truro for full details and further information.





