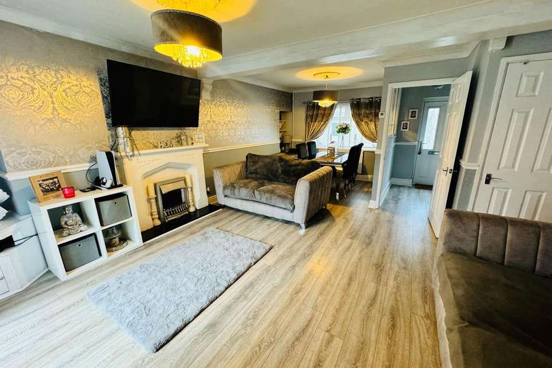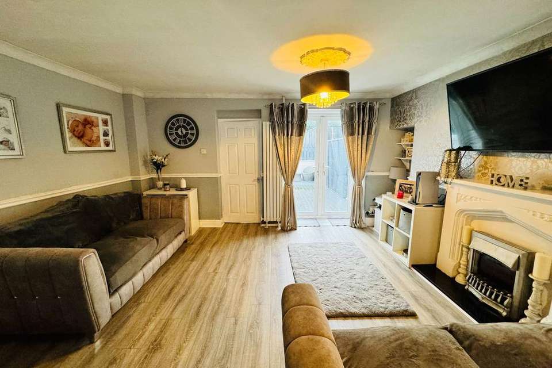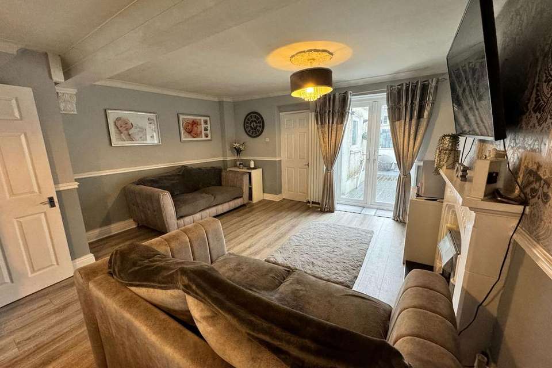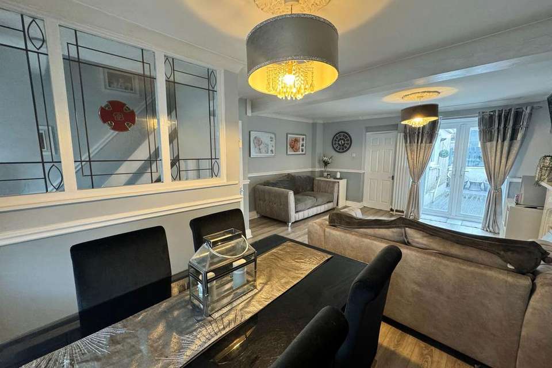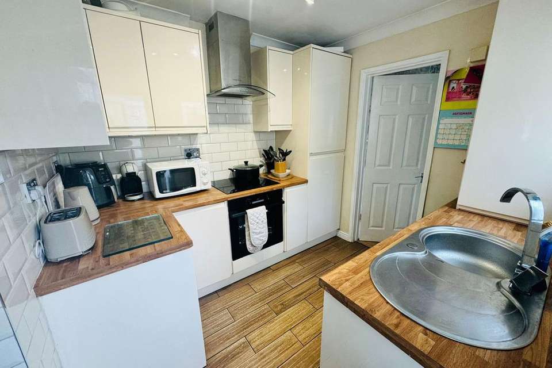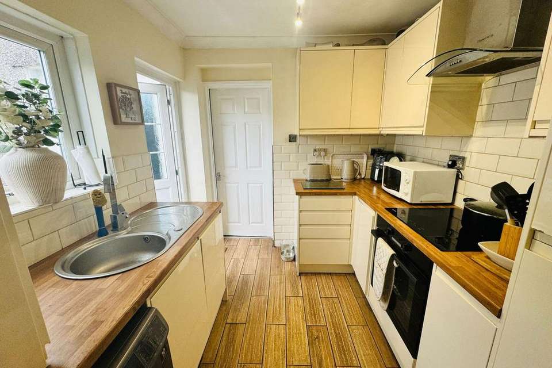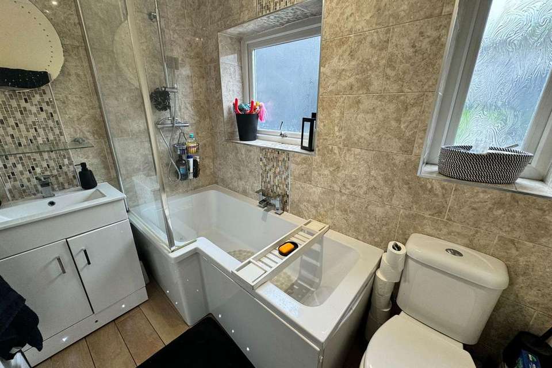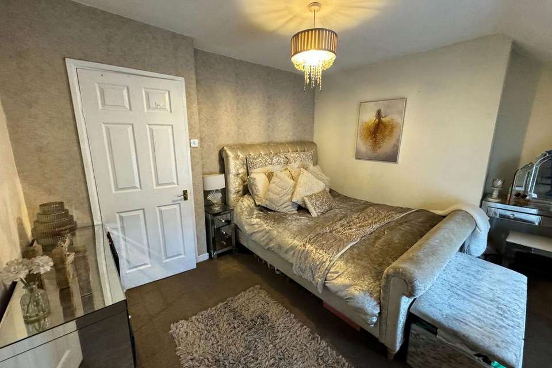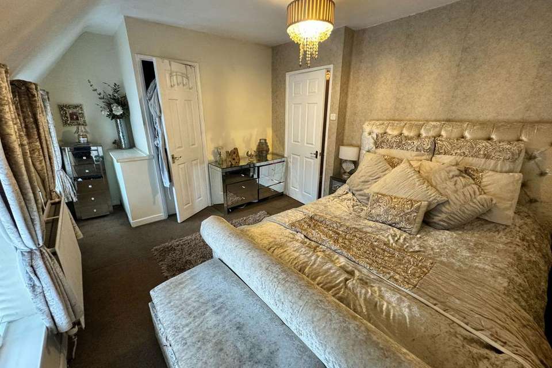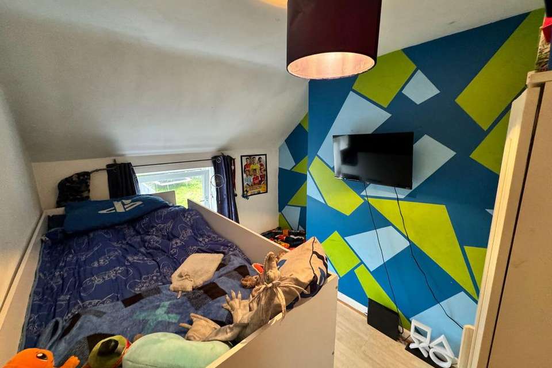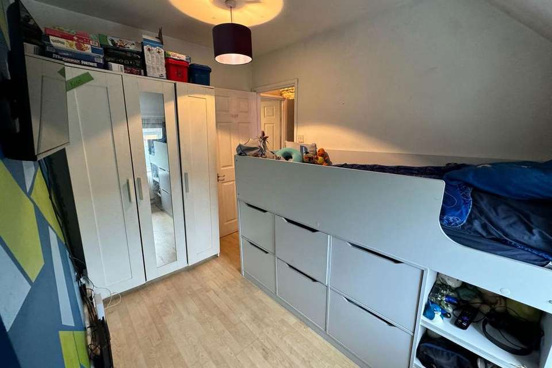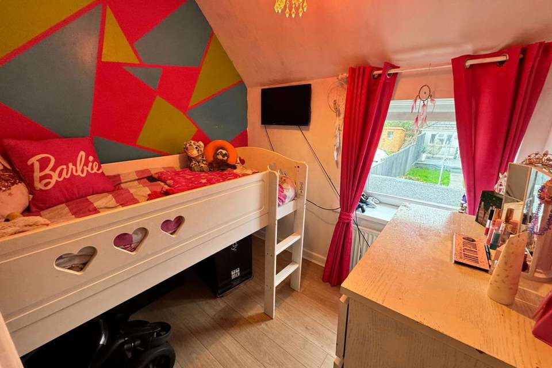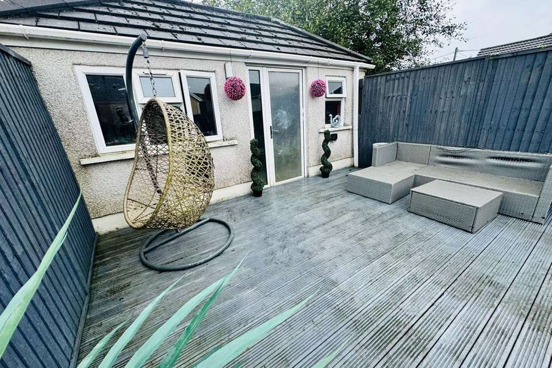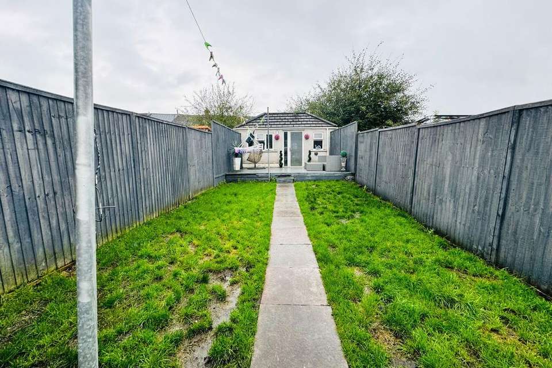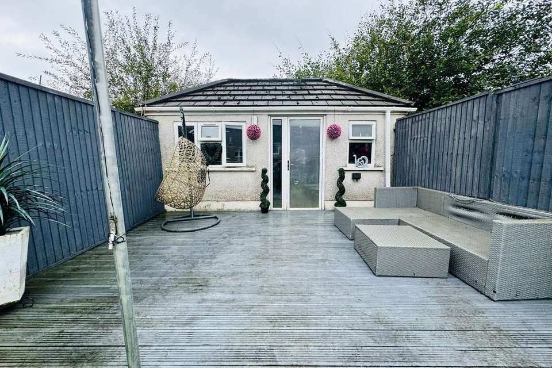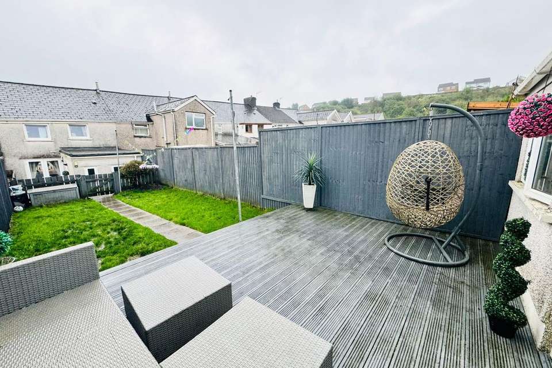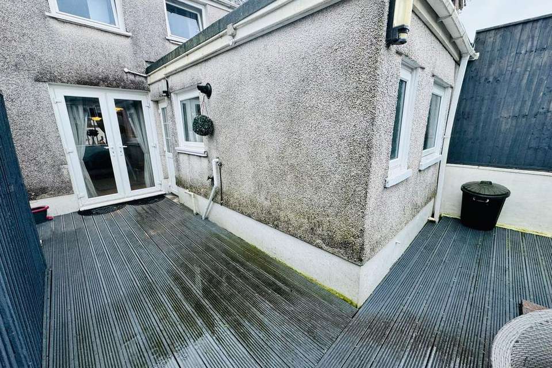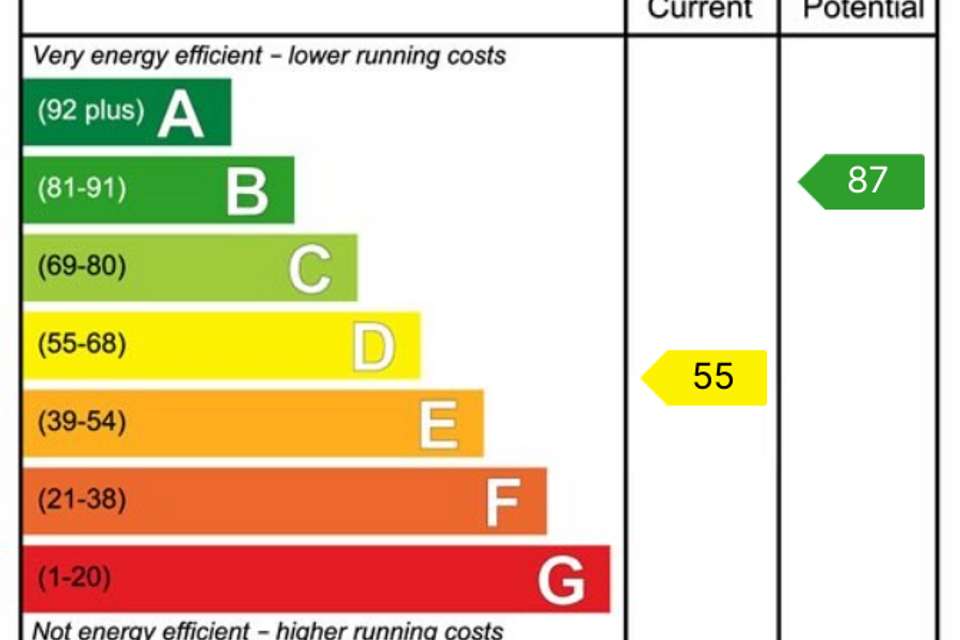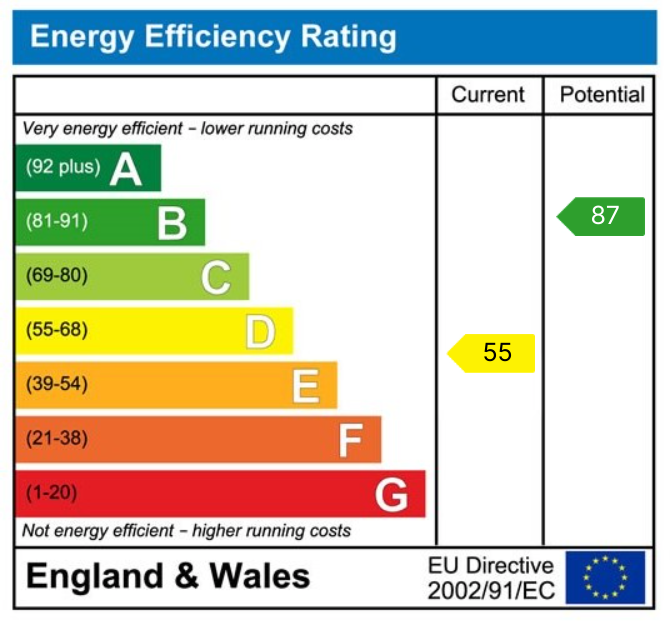3 bedroom terraced house for sale
terraced house
bedrooms
Property photos
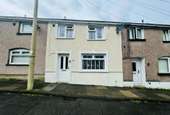
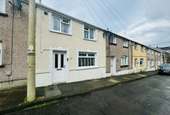
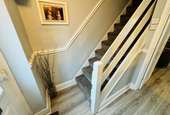
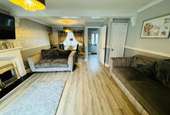
+18
Property description
A well presented 3 bedroom mid-terraced property. Situated within close proximity to Maesteg town centre, local transport links and local schools. The property briefly comprises; entrance hall, spacious lounge, kitchen and bathroom to the ground floor and to the first floor there are three bedrooms. To the outside there is an enclosed garden with a rear secured outbuilding. The property has been fitted with a gas combi boiler within the last 12months, uPVC double glazing throughout and electricity power to the outbuilding. The property is an ideal home for a first time or potential investment opportunity for a buyer looking for a rental property close to the local town centre.Quote reference MM0954 when making enquiries about this property.HallwayEntrance via a uPVC door. Laminate flooring, staircase to first floor and doorway leading to lounge/diner.Lounge Diner - 6.4m x 4.5m (20'11" x 14'9")Entrance to the family sized lounge/diner. uPVC doors opening into the rear enclosed garden and uPVC glazed window to the front. Main wall feature electric fire place with slate hearth and porcelain surround. Under stair storage and doorway leading to kitchen.KitchenuPVC glazed window to side aspect and obscured glazed uPVC panlled door leading to rear garden, The kitchen is fitted with a range of neutral gloss finish wall and base units along with fitted electric induction hob and oven, integrated fridge freezer, integrated dishwasher, plumbing for an auotmatic washing machine, inset stainless steel sink with mixer tap. Corner cupboard containing combination boiler. BathroomObscured glazed uPVC window to the rear, a three peace bathroom suite consisting of a P shaped bath with over head shower and glass screen along with wash hand basin sat upon a vanity unit and wc with push flush. Floor to ceiling tiling and wood tile effect flooring.LandingLaid with fitted carpet and access to all three bedroomsBedroom One - 3.18m x 4.9m (10'5" x 16'0")2 uPVC windows to the front of the property, carpet flooring, laid with fitted carpet. skimmed walls, built in storage cupboard.Bedroom Two - 3.12m x 2.18m (10'2" x 7'1")uPVC window to the rear, laminate flooring, skimmed walls. Bedroom Three - 2.29m x 2.18m (7'6" x 7'1")uPVC window to the rear, laminate flooring, skimmed walls. ExternalRear GardenThe good sized rear garden offers a lot of outside space, with double doors from the lounge leading on to the lower level decking then steps leading on to two laid to lawn area's divided by a paved pathway. To the rear of the garden is a secured rear outbuilding which is concrete built with uPVC windows and door.
Interested in this property?
Council tax
First listed
Last weekEnergy Performance Certificate
Marketed by
eXp UK - Wales 1 Northumberland Avenue Trafalgar Square, London WC2N 5BWPlacebuzz mortgage repayment calculator
Monthly repayment
The Est. Mortgage is for a 25 years repayment mortgage based on a 10% deposit and a 5.5% annual interest. It is only intended as a guide. Make sure you obtain accurate figures from your lender before committing to any mortgage. Your home may be repossessed if you do not keep up repayments on a mortgage.
- Streetview
DISCLAIMER: Property descriptions and related information displayed on this page are marketing materials provided by eXp UK - Wales. Placebuzz does not warrant or accept any responsibility for the accuracy or completeness of the property descriptions or related information provided here and they do not constitute property particulars. Please contact eXp UK - Wales for full details and further information.





