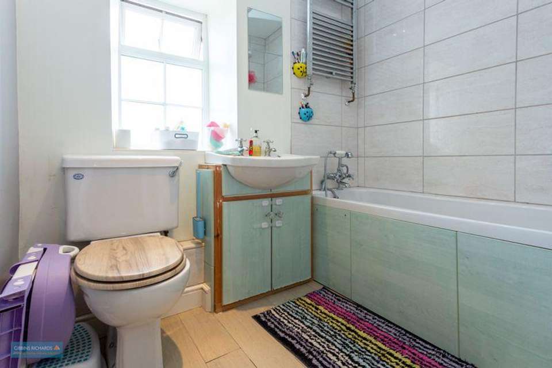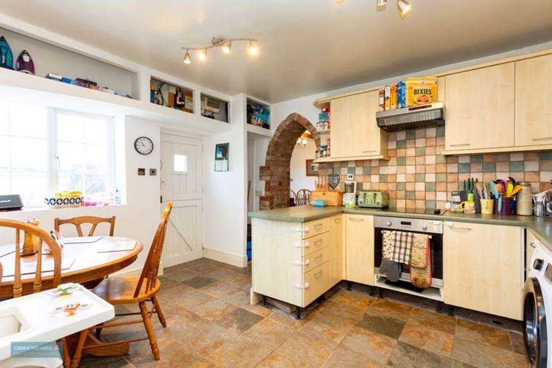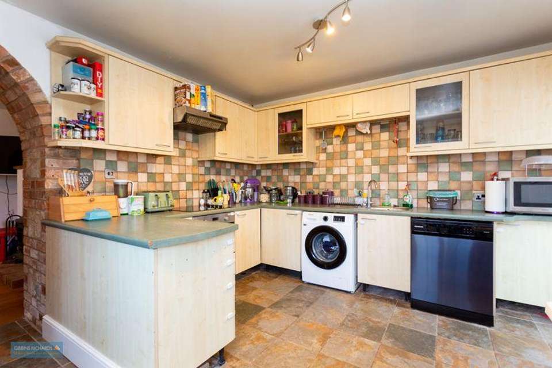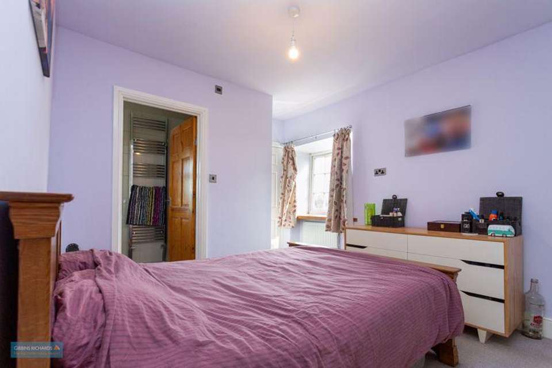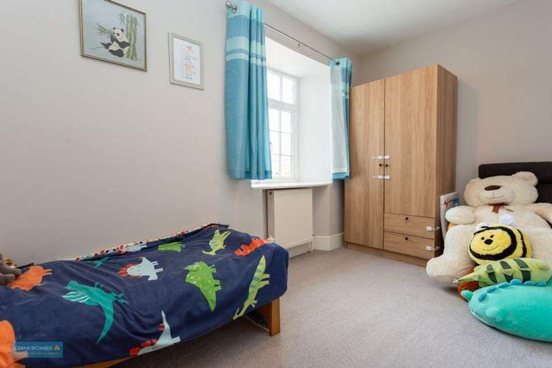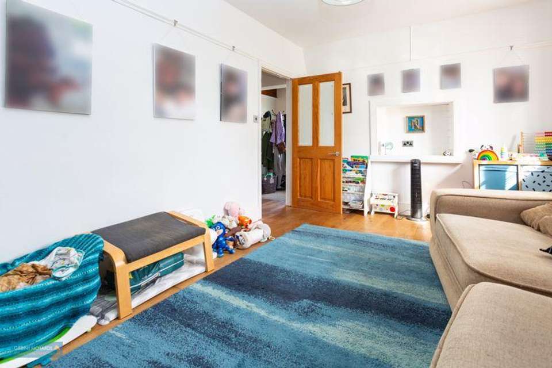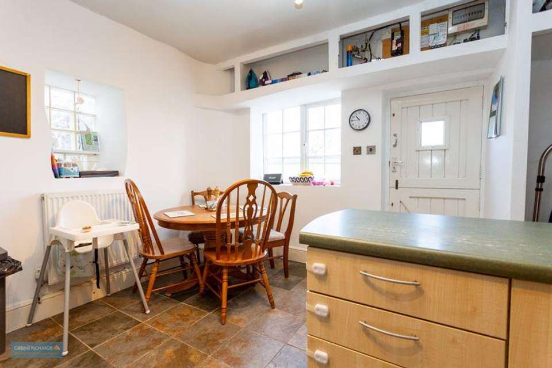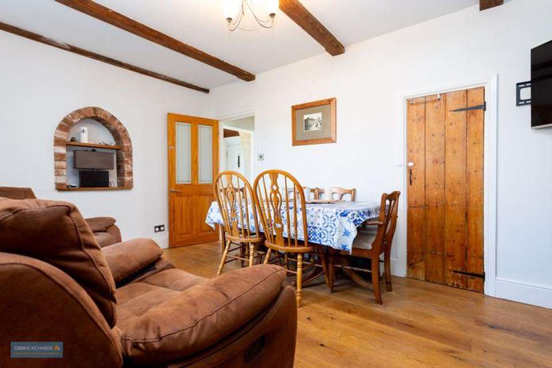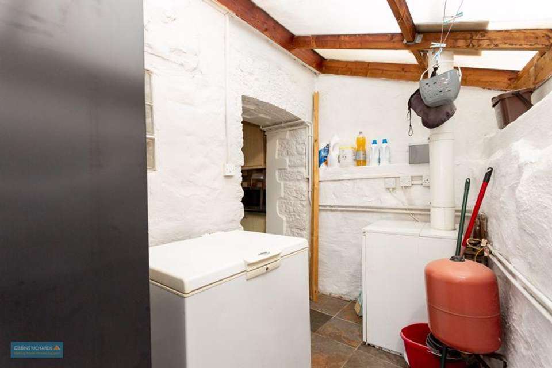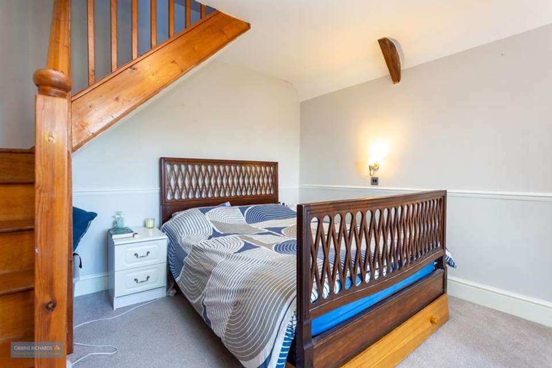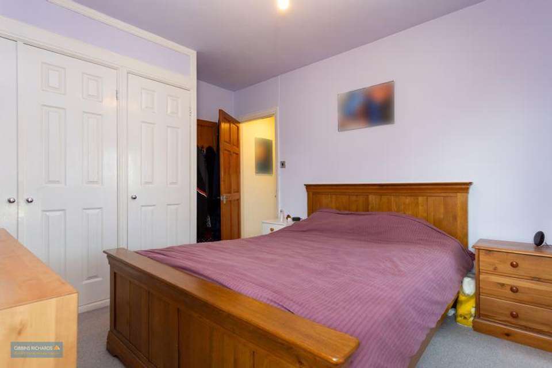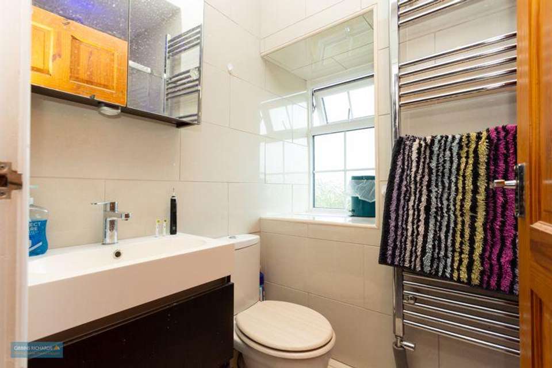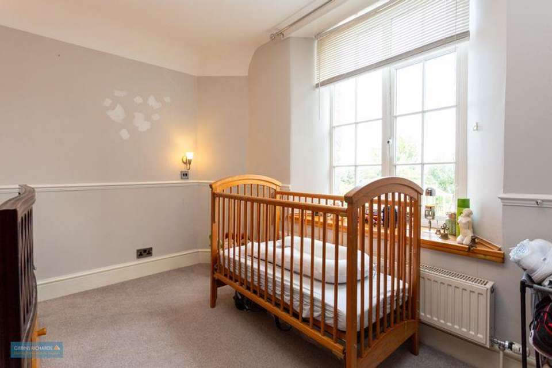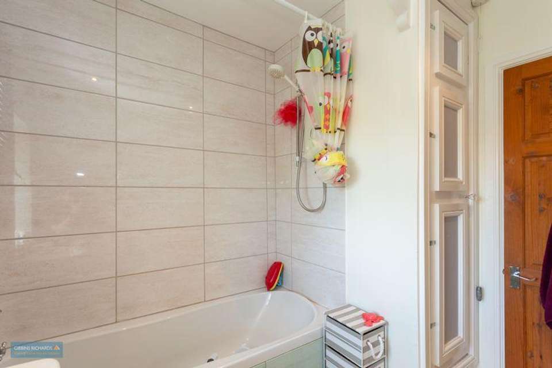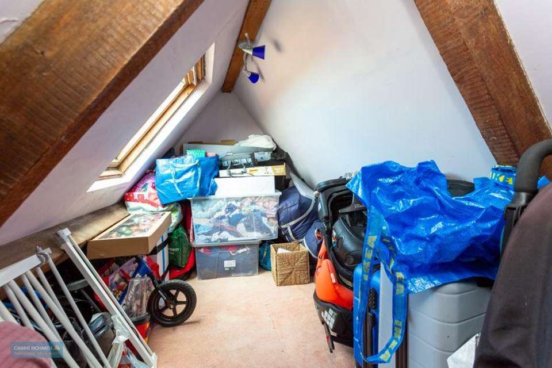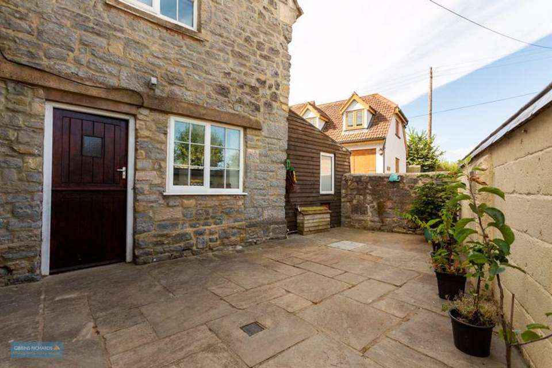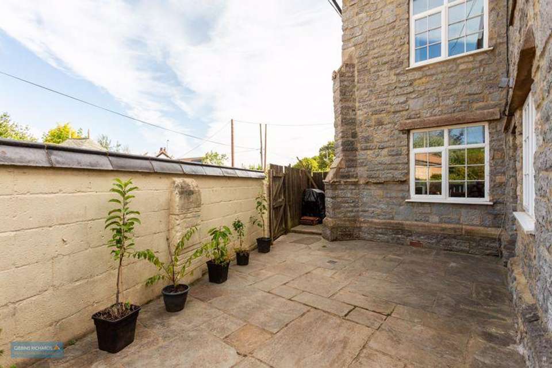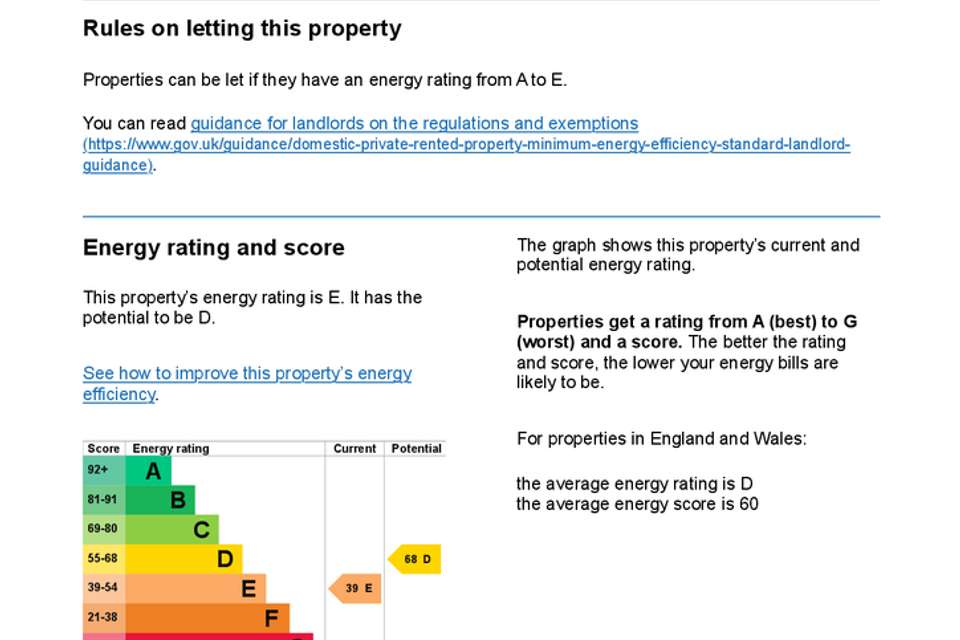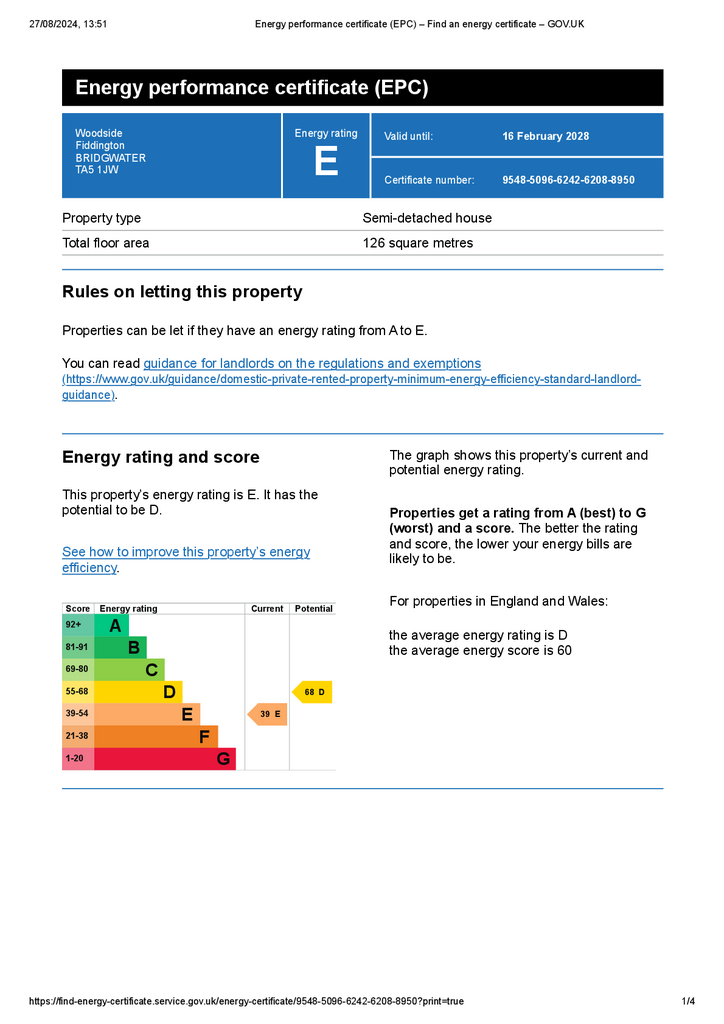3 bedroom semi-detached house for sale
semi-detached house
bedrooms
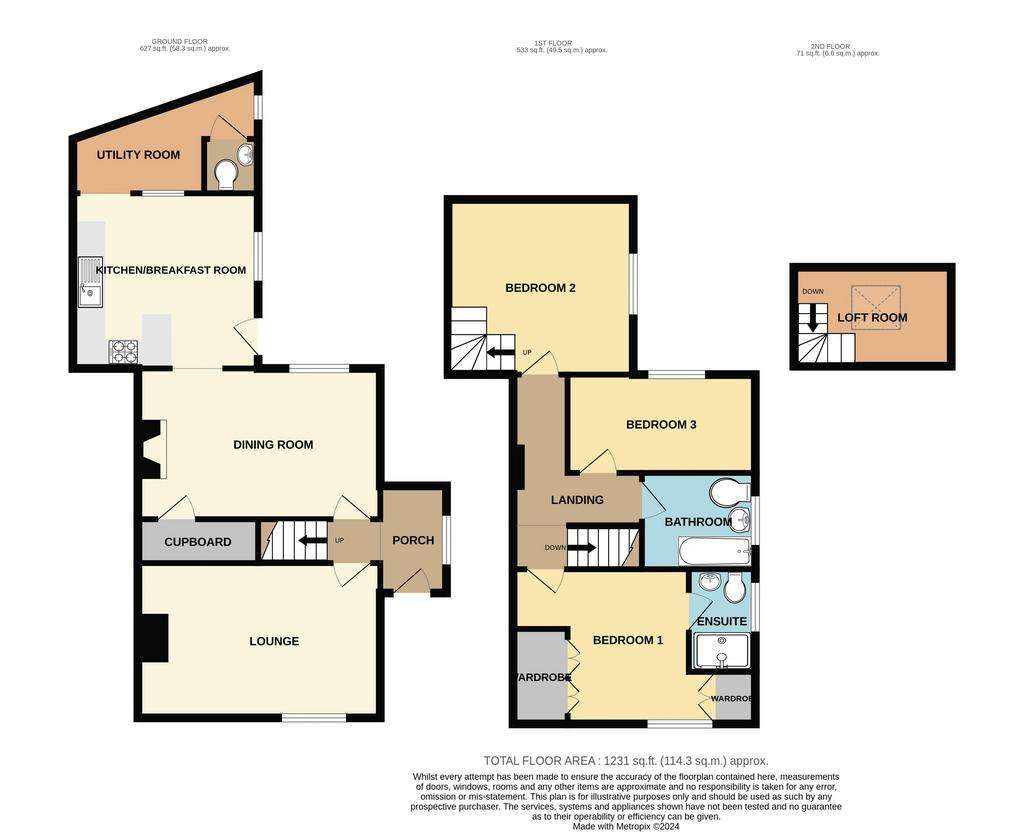
Property photos

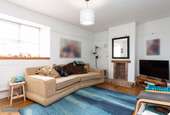
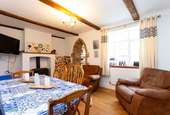
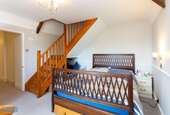
+18
Property description
A three bedroom semi-detached converted chapel in the delightful west side village of Fiddington with three generous size bedrooms, large front aspect sitting room, additional good size dining room and en-suite to master bedroom. Energy Rating: E
Entrance Vestibule - 7' 0'' x 3' 3'' (2.13m x 0.99m)
Side aspect window. Vaulted ceiling. Ornate archway through to;
Reception
Access to;
Sitting Room - 16' 2'' x 10' 5'' (4.92m x 3.17m)
Front aspect window.
Dining Room - 16' 4'' x 10' 4'' (4.97m x 3.15m)
rear aspect window. Door to understairs storage cupboard. Feature fireplace with multi-fuel burner. Beams to ceiling. Attractive archway through to kitchen.
Kitchen - 13' 6'' x 11' 9'' (4.11m x 3.58m)
Fitted with a range of units to base and wall, tiled to splashbacks, built-in electric cooker, space for washing machine and dishwasher. Stable door to courtyard garden. Side and rear aspect windows. Open archway through to;
Lean-to/Conservatory - 12' 10'' x 5' 5'' (3.91m x 1.65m)
(currently being used as a utility). Oil boiler. Door to WC.
WC
Low level WC and wash hand basin.
First Floor Landing
Doors to three bedrooms and bathroom.
Bedroom 1 - 12' 2'' x 10' 3'' (3.71m x 3.12m)
Front aspect window. Built-in wardrobes. Access to en-suite.
En-Suite Shower Room
Side aspect obscure window. Low level WC, wash hand basin with vanity unit under, double width shower cubicle with mixer tap shower off the mains.
Bedroom 2 - 13' 2'' x 11' 11'' (4.01m x 3.63m)
Side aspect window. Staircase leading to small attic room/storage area.
Bedroom 3 - 12' 7'' x 6' 6'' (3.83m x 1.98m)
Rear aspect window.
Family Bathroom - 7' 7'' x 7' 0'' (2.31m x 2.13m)
Side aspect obscure window. Equipped in a three piece suite comprising low level WC, wash hand basin with vanity unit under and bath. Airing cupboard.
Attic Room/Storage - 12' 10'' x 5' 10'' (3.91m x 1.78m) (max)
Velux roof light.
Outside
The rear garden is accessed via a stable door from the kitchen. The garden measures approximately - 21' 3'' x 12' 10'' (6.47m x 3.91m) max) and is fully enclosed with a low maintenance theme.
Council Tax Band: C
Tenure: Freehold
Entrance Vestibule - 7' 0'' x 3' 3'' (2.13m x 0.99m)
Side aspect window. Vaulted ceiling. Ornate archway through to;
Reception
Access to;
Sitting Room - 16' 2'' x 10' 5'' (4.92m x 3.17m)
Front aspect window.
Dining Room - 16' 4'' x 10' 4'' (4.97m x 3.15m)
rear aspect window. Door to understairs storage cupboard. Feature fireplace with multi-fuel burner. Beams to ceiling. Attractive archway through to kitchen.
Kitchen - 13' 6'' x 11' 9'' (4.11m x 3.58m)
Fitted with a range of units to base and wall, tiled to splashbacks, built-in electric cooker, space for washing machine and dishwasher. Stable door to courtyard garden. Side and rear aspect windows. Open archway through to;
Lean-to/Conservatory - 12' 10'' x 5' 5'' (3.91m x 1.65m)
(currently being used as a utility). Oil boiler. Door to WC.
WC
Low level WC and wash hand basin.
First Floor Landing
Doors to three bedrooms and bathroom.
Bedroom 1 - 12' 2'' x 10' 3'' (3.71m x 3.12m)
Front aspect window. Built-in wardrobes. Access to en-suite.
En-Suite Shower Room
Side aspect obscure window. Low level WC, wash hand basin with vanity unit under, double width shower cubicle with mixer tap shower off the mains.
Bedroom 2 - 13' 2'' x 11' 11'' (4.01m x 3.63m)
Side aspect window. Staircase leading to small attic room/storage area.
Bedroom 3 - 12' 7'' x 6' 6'' (3.83m x 1.98m)
Rear aspect window.
Family Bathroom - 7' 7'' x 7' 0'' (2.31m x 2.13m)
Side aspect obscure window. Equipped in a three piece suite comprising low level WC, wash hand basin with vanity unit under and bath. Airing cupboard.
Attic Room/Storage - 12' 10'' x 5' 10'' (3.91m x 1.78m) (max)
Velux roof light.
Outside
The rear garden is accessed via a stable door from the kitchen. The garden measures approximately - 21' 3'' x 12' 10'' (6.47m x 3.91m) max) and is fully enclosed with a low maintenance theme.
Council Tax Band: C
Tenure: Freehold
Interested in this property?
Council tax
First listed
Last weekEnergy Performance Certificate
Marketed by
Gibbins Richards - Bridgwater 17 High Street Bridgwater TA6 3BEPlacebuzz mortgage repayment calculator
Monthly repayment
The Est. Mortgage is for a 25 years repayment mortgage based on a 10% deposit and a 5.5% annual interest. It is only intended as a guide. Make sure you obtain accurate figures from your lender before committing to any mortgage. Your home may be repossessed if you do not keep up repayments on a mortgage.
- Streetview
DISCLAIMER: Property descriptions and related information displayed on this page are marketing materials provided by Gibbins Richards - Bridgwater. Placebuzz does not warrant or accept any responsibility for the accuracy or completeness of the property descriptions or related information provided here and they do not constitute property particulars. Please contact Gibbins Richards - Bridgwater for full details and further information.





