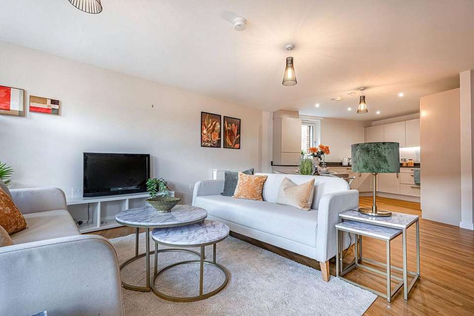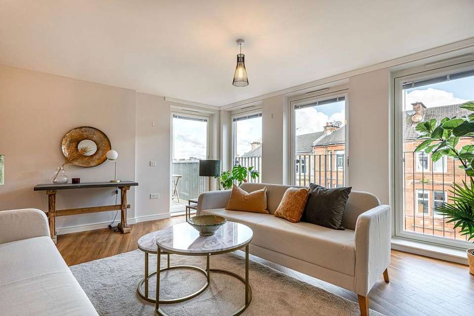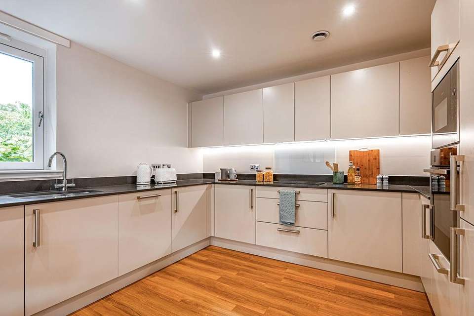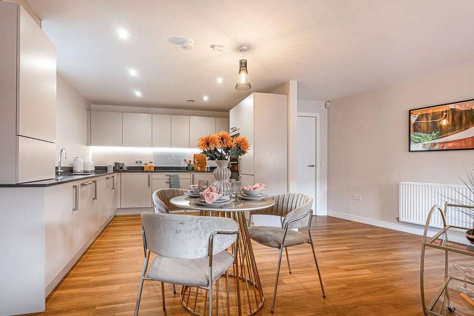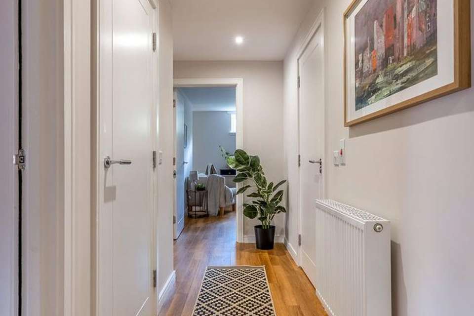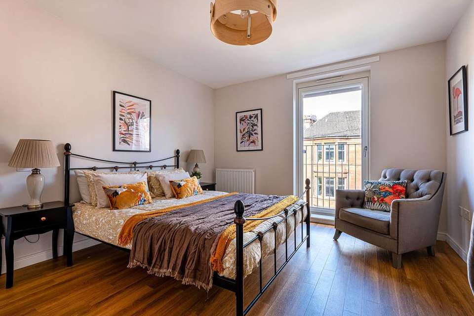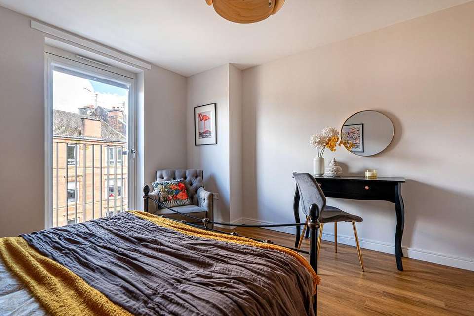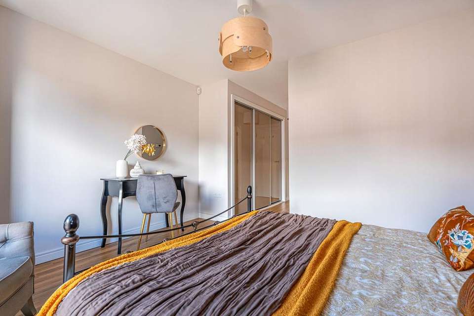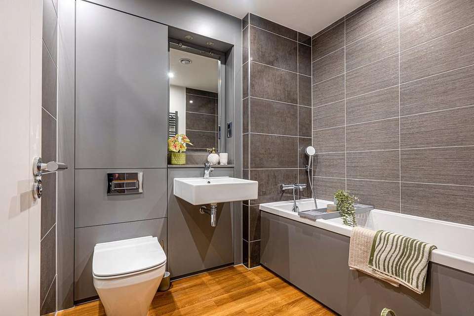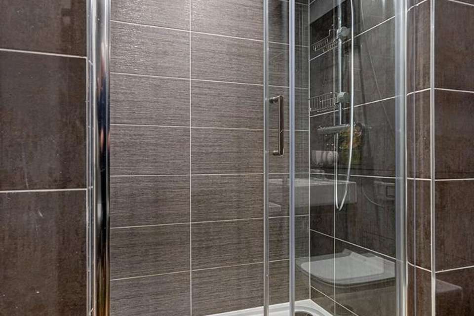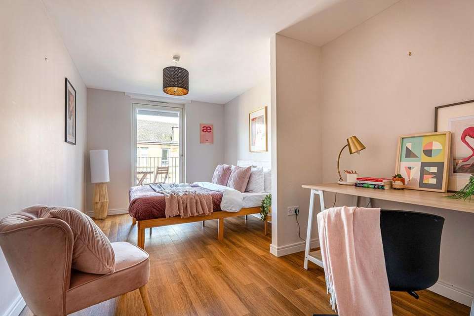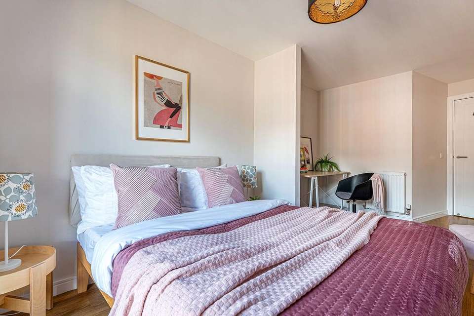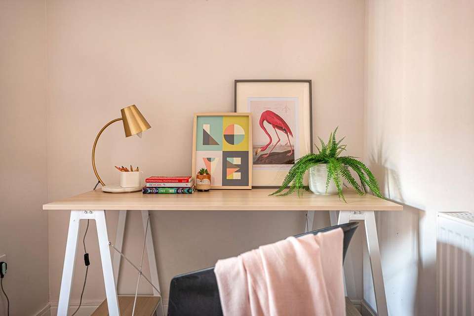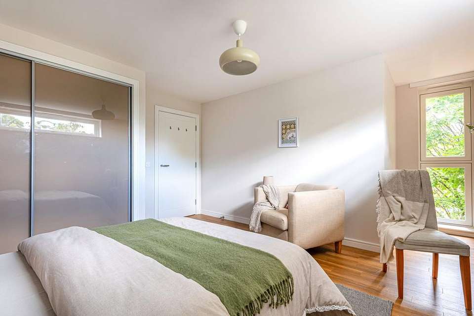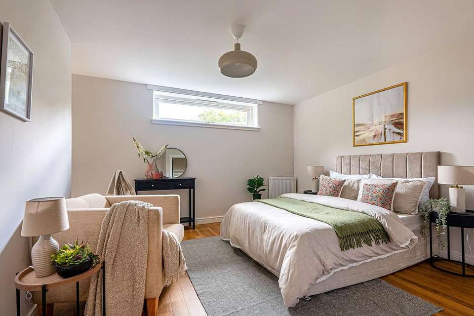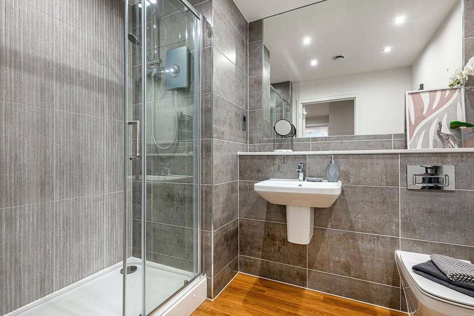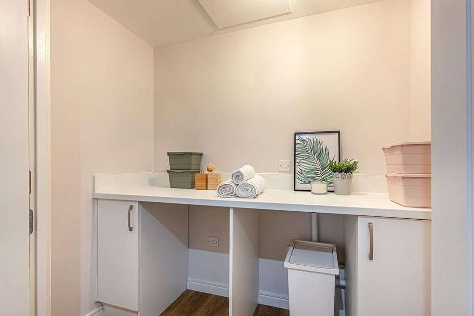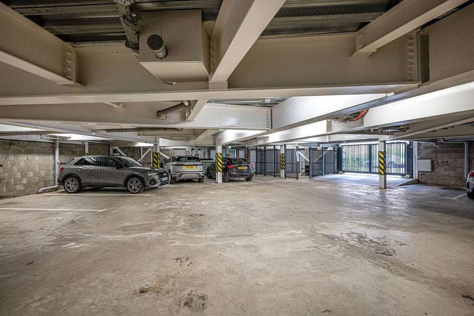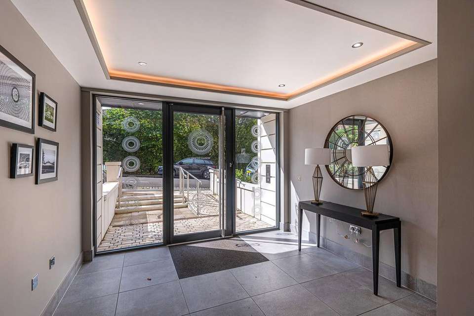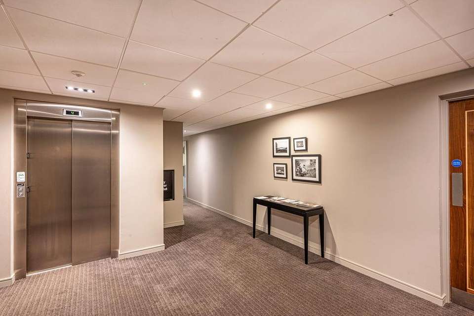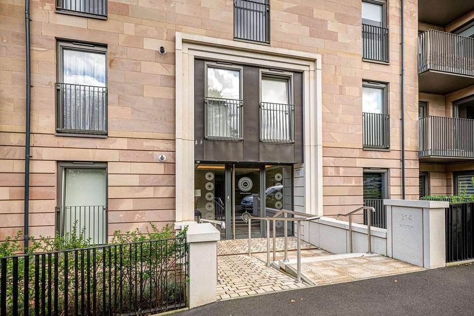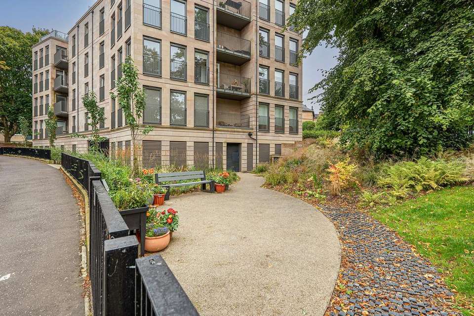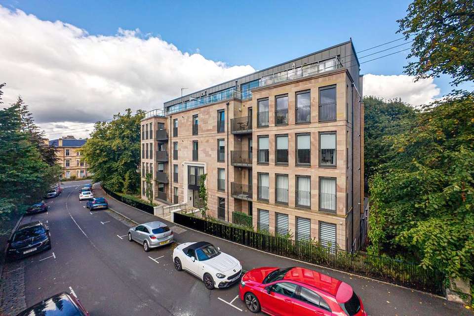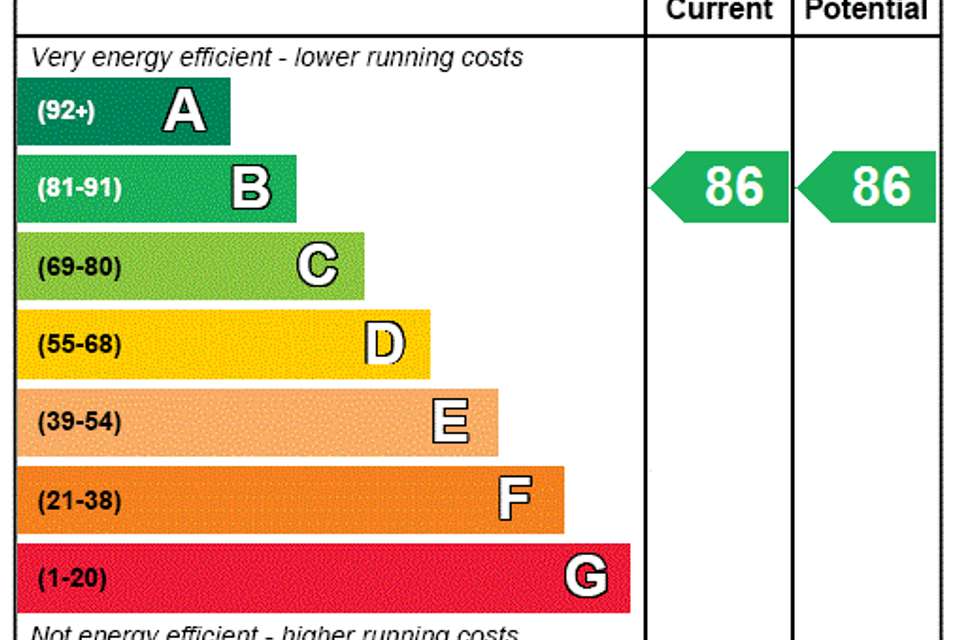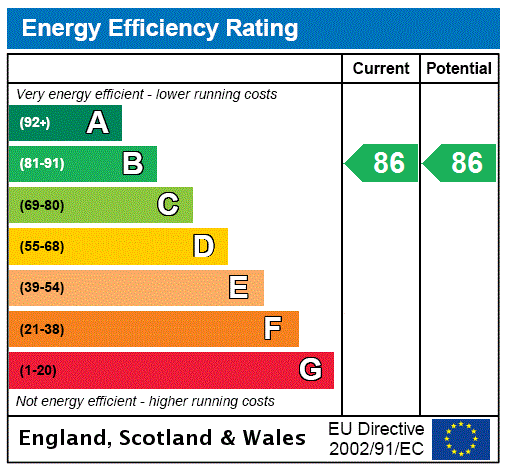3 bedroom flat for sale
flat
bedrooms
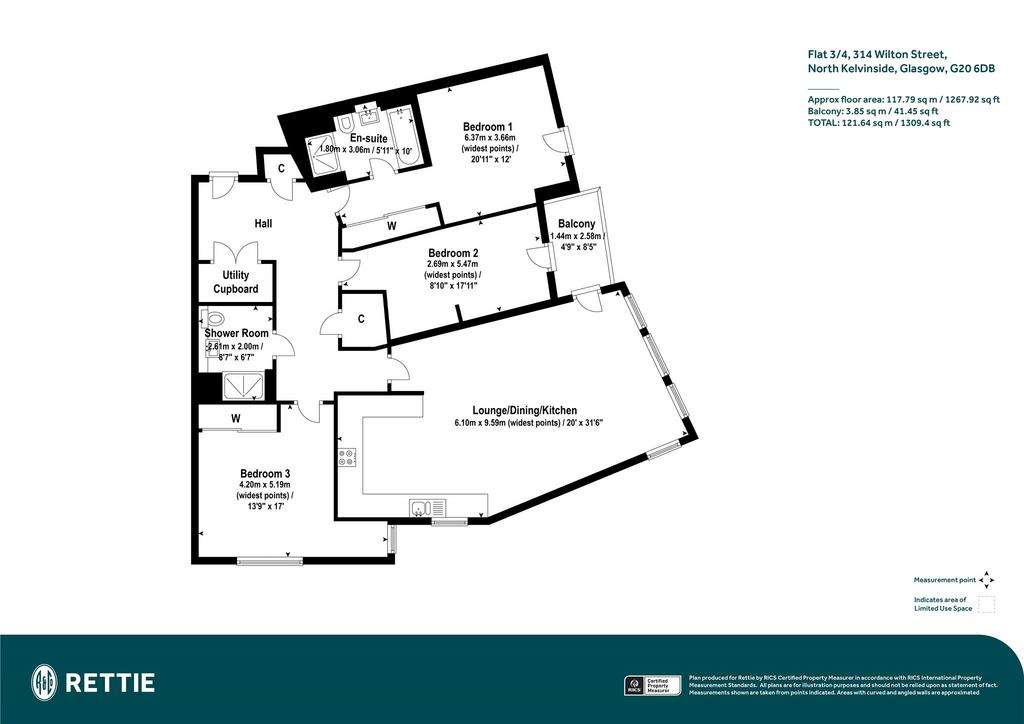
Property photos

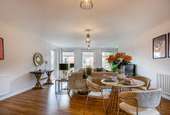
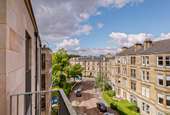
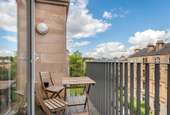
+24
Property description
Kibble Heights is an exceptional modern development nestled in the heart of Glasgow's vibrant West End, located just a stone's throw away from the lush and serene Botanic Gardens. This luxury development offers a contemporary and stylish living experience, ideal for those seeking a blend of comfort and convenience in one of the city's most desirable areas.
The bright and spacious accommodation is meticulously designed to the highest standards. Upon entering, residents are greeted by a welcoming hallway that leads into a fabulous lounge dining room, which opens directly onto a private balcony offering a stunning outlook of the surrounding area. The sleek, open-plan kitchen combines elegance with practicality. There are three generous double bedrooms, including a principal suite that boasts a four-piece ensuite complete with a bath and a separate shower. A three-piece shower room completes the accommodation. The property is complete with a secure allocated underground parking space ensuring peace of mind for residents and the building enjoys lift access to each floor including the garage.
Situated in the sought-after North Kelvinside area, the property enjoys a prime location in a neighbourhood known for its leafy streets and close-knit community feel. For those connected to academia or seeking proximity to educational institutions, the University of Glasgow is just a short walk away. This makes the area particularly popular with academics, students, and professionals alike. The area also caters well for primary and secondary schooling nearby in both the public and private sectors.
Accommodation:
• Security entry to an immaculate resident’s hallway with lift and stair access to each level
• Welcoming L shaped reception hallway with storage and utility cupboard off
• An impressive living/dining room with three front facing picture windows and side door onto a balcony with lovely, elevated outlook
• Open plan kitchen with a contemporary range base and wall units by Hettich all topped in a stylish dark grey Quartz and complete with an integrated oven, microwave, induction hob, extractor hood, dishwasher, and fridge freezer all by Neff
• Bedroom one is a spacious double room with fitted wardrobes and a stunning ensuite bathroom off
• Four-piece ensuite bathroom
• Bedroom two is a fabulous front facing double room with balcony access
• Generous double bedroom with fitted wardrobes
• Immaculate three-piece shower room
• Double glazing
• Gas central heating
• Secure underground car parking
• Lift and stair access
EPC B
Council Tax Band G
Tenure Freehold
EPC Rating: B
Council Tax Band: G
The bright and spacious accommodation is meticulously designed to the highest standards. Upon entering, residents are greeted by a welcoming hallway that leads into a fabulous lounge dining room, which opens directly onto a private balcony offering a stunning outlook of the surrounding area. The sleek, open-plan kitchen combines elegance with practicality. There are three generous double bedrooms, including a principal suite that boasts a four-piece ensuite complete with a bath and a separate shower. A three-piece shower room completes the accommodation. The property is complete with a secure allocated underground parking space ensuring peace of mind for residents and the building enjoys lift access to each floor including the garage.
Situated in the sought-after North Kelvinside area, the property enjoys a prime location in a neighbourhood known for its leafy streets and close-knit community feel. For those connected to academia or seeking proximity to educational institutions, the University of Glasgow is just a short walk away. This makes the area particularly popular with academics, students, and professionals alike. The area also caters well for primary and secondary schooling nearby in both the public and private sectors.
Accommodation:
• Security entry to an immaculate resident’s hallway with lift and stair access to each level
• Welcoming L shaped reception hallway with storage and utility cupboard off
• An impressive living/dining room with three front facing picture windows and side door onto a balcony with lovely, elevated outlook
• Open plan kitchen with a contemporary range base and wall units by Hettich all topped in a stylish dark grey Quartz and complete with an integrated oven, microwave, induction hob, extractor hood, dishwasher, and fridge freezer all by Neff
• Bedroom one is a spacious double room with fitted wardrobes and a stunning ensuite bathroom off
• Four-piece ensuite bathroom
• Bedroom two is a fabulous front facing double room with balcony access
• Generous double bedroom with fitted wardrobes
• Immaculate three-piece shower room
• Double glazing
• Gas central heating
• Secure underground car parking
• Lift and stair access
EPC B
Council Tax Band G
Tenure Freehold
EPC Rating: B
Council Tax Band: G
Interested in this property?
Council tax
First listed
Last weekEnergy Performance Certificate
Marketed by
Rettie & Co - Glasgow West End 115 Byres Road Glasgow G11 5HWPlacebuzz mortgage repayment calculator
Monthly repayment
The Est. Mortgage is for a 25 years repayment mortgage based on a 10% deposit and a 5.5% annual interest. It is only intended as a guide. Make sure you obtain accurate figures from your lender before committing to any mortgage. Your home may be repossessed if you do not keep up repayments on a mortgage.
- Streetview
DISCLAIMER: Property descriptions and related information displayed on this page are marketing materials provided by Rettie & Co - Glasgow West End. Placebuzz does not warrant or accept any responsibility for the accuracy or completeness of the property descriptions or related information provided here and they do not constitute property particulars. Please contact Rettie & Co - Glasgow West End for full details and further information.





