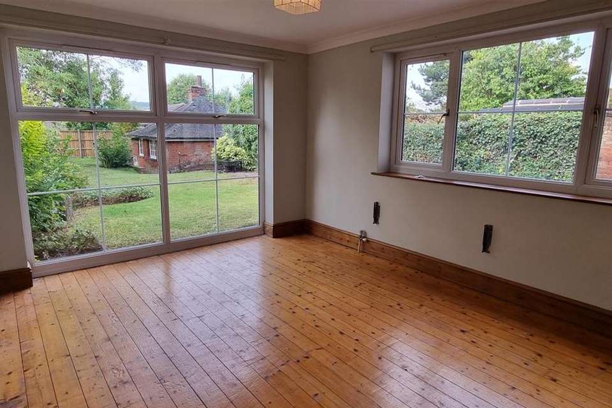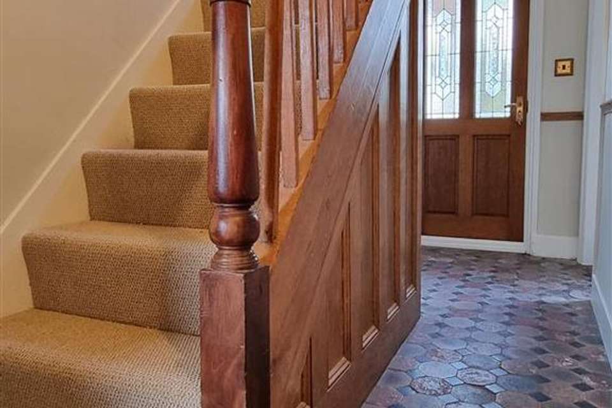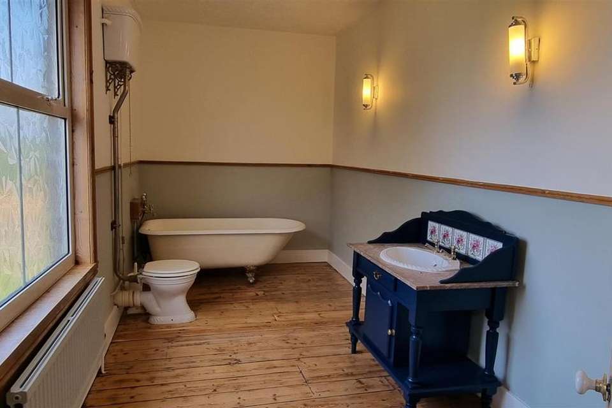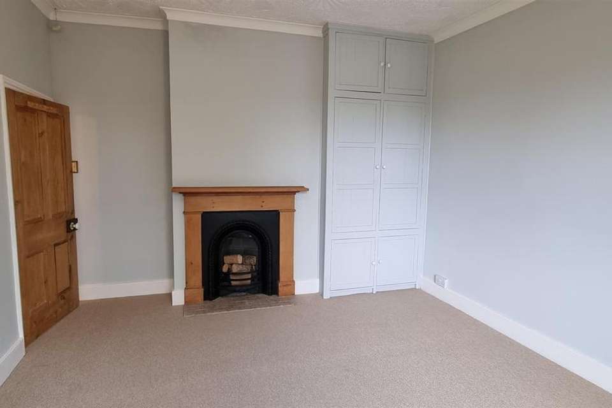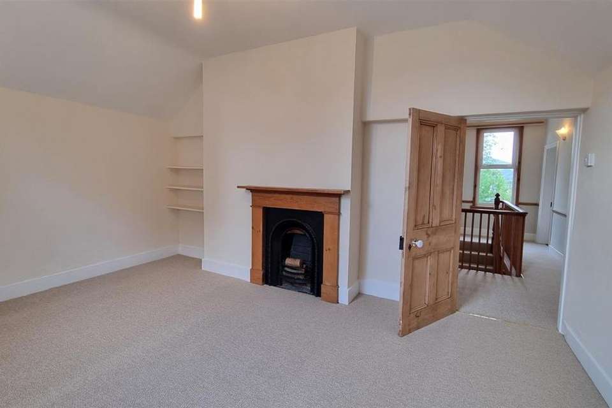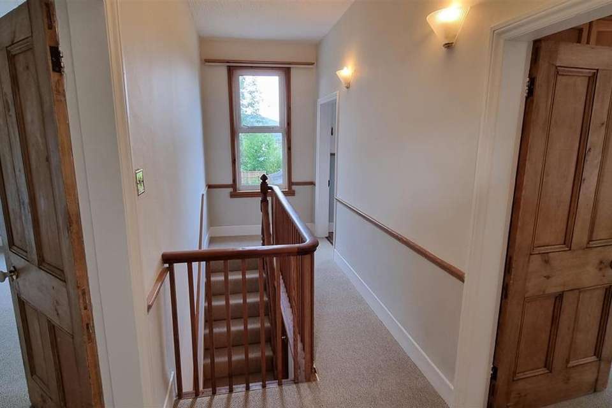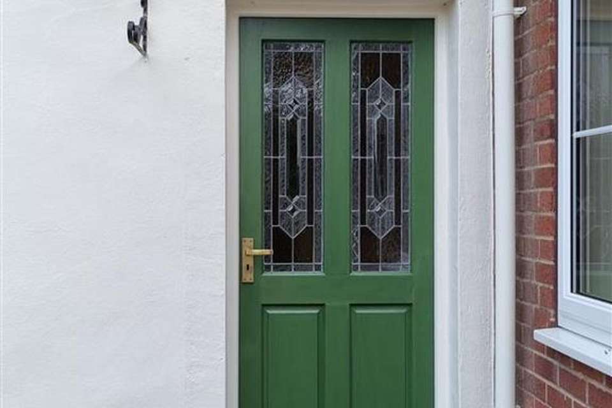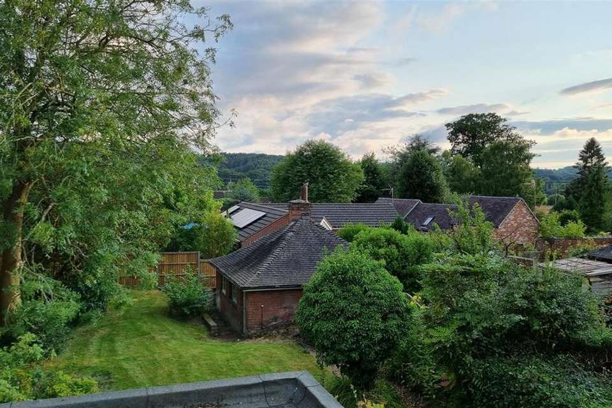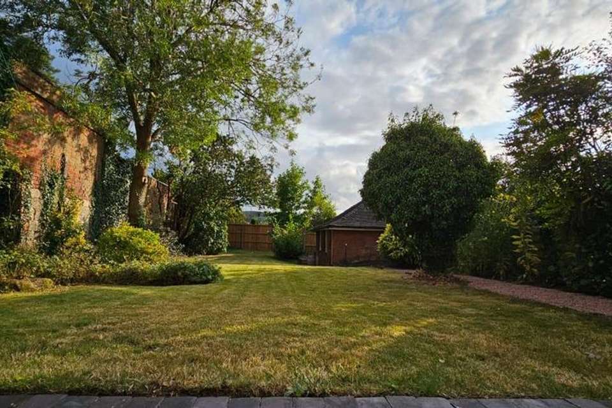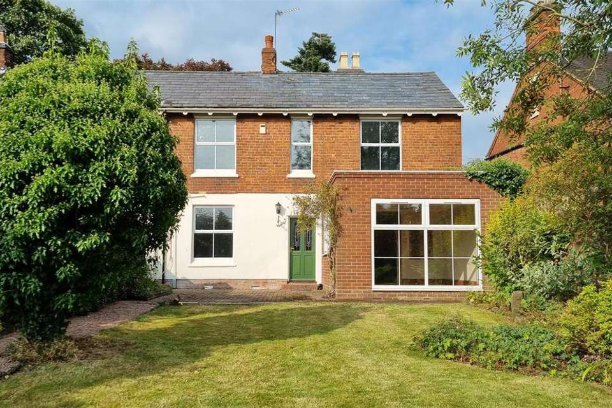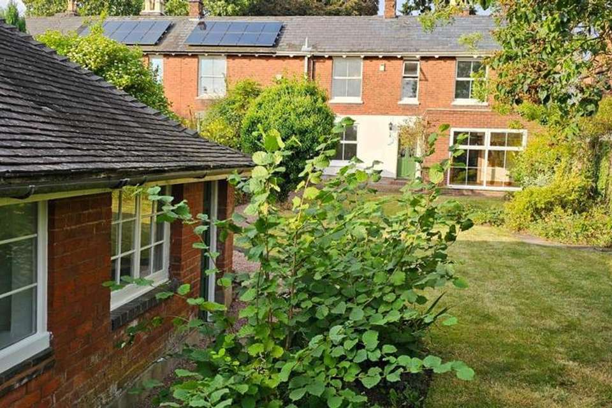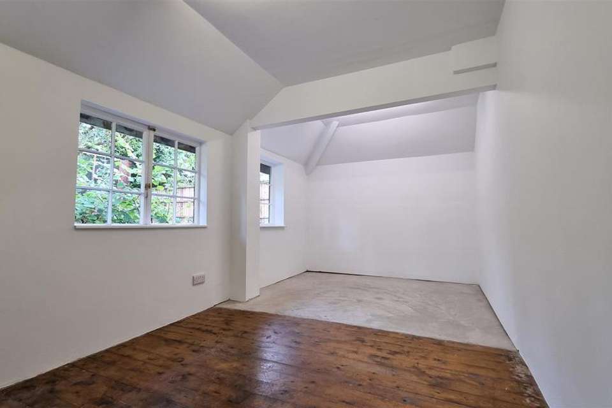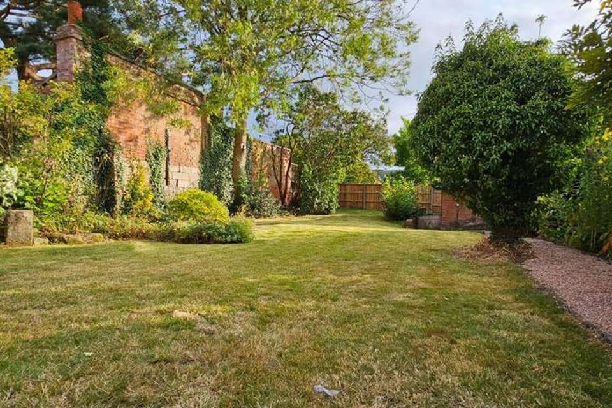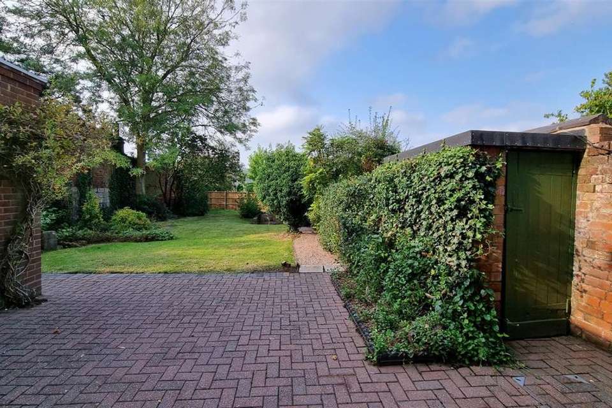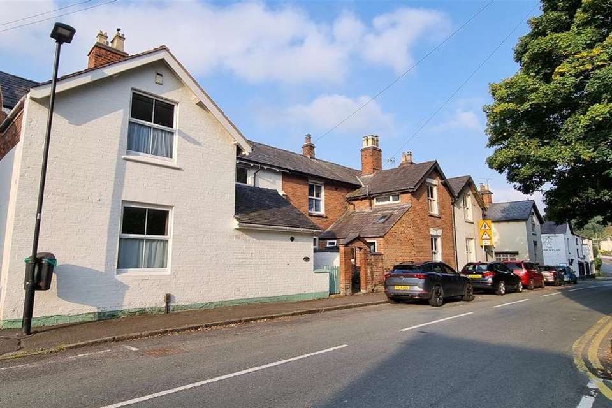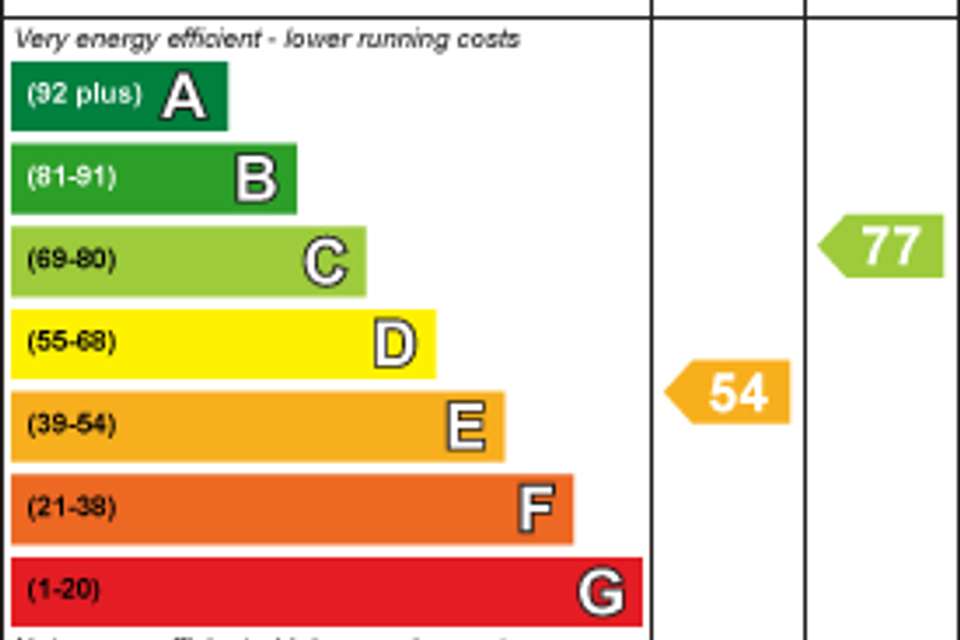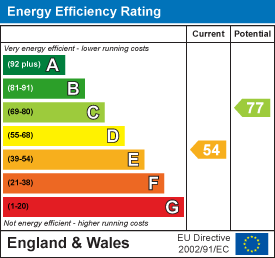3 bedroom end of terrace house for sale
terraced house
bedrooms
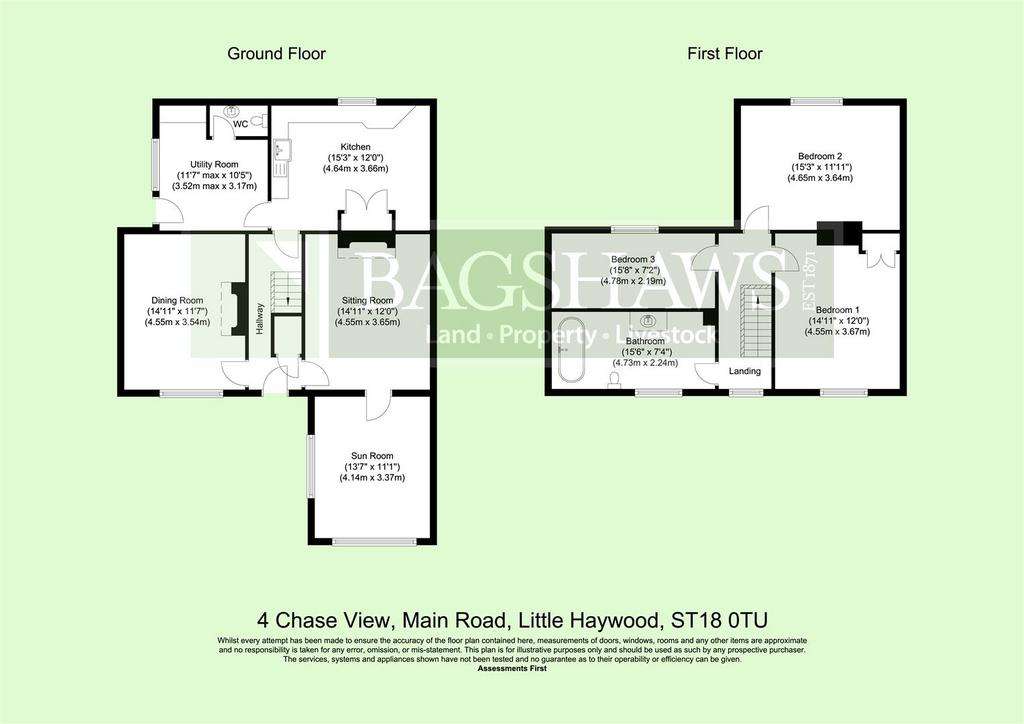
Property photos

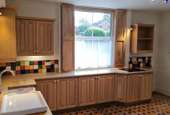
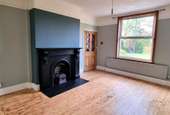
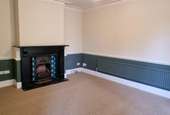
+16
Property description
Viewing highly recommended to appreciate the space and abundance of elegant character on offer in this sizeable three bedroomed Victorian property situated in the heart of the village of Little Haywood, boasting an abundance of original features and a south facing rear garden.
Description - The property offers spacious and versatile accommodation, complimented by a private and enclosed south facing garden, which has the added benefit of a garden studio/office.
The well proportioned and elegant accommodation briefly comprises a large Utility Room/ Entrance Hall, WC, Kitchen, Hallway, Dining Room, Sitting Room opening onto Sun Room, 3 spacious double Bedrooms and a large Bathroom. The property has the benefit of gas fired central heating and double glazing. The accommodation extends to a deceptively spacious 1733 sqft (161 m2).
Location - Little Haywood is situated just off the A51, approximately midway between the Towns of Stafford (15 Minutes) and Rugeley (8 Minutes). The location is convenient for access to J13 of the M6 (7.6 miles), the A50 at Uttoxeter and the Cathedral City of Lichfield, with nearby train stations available at Rugeley (4 miles), Stafford (5 miles) and Lichfield (12 miles).
The Haywoods offer an abundant range of local facilities including pubs, churches, shops, a doctors’ surgery and pharmacy. Cannock Chase, an Area of Outstanding Natural Beauty, is within easy reach, which is well known for its mountain bike trails, pony trekking and walking opportunities, views of which are enjoyed by the property to the rear. Shugborough Estate and the Trent and Mersey canal are also within a short walking distance.
Chase View is situated within the catchment area for the highly regarded Colwich Primary School, with two further primary schools on offer in The Haywoods, all having a good rating in their latest OFSTED reports.
Directions - From Lichfield, take the A51 towards Stafford and Stone, passing through the Town of Rugeley. At the roundabout at Wolseley Bridge fork right onto the A51 and upon entering Colwich take the first left, signposted Little Haywood and Great Haywood. The property is located on the main road, on the left hand side, opposite St Mary’s Road on your right, as indicated by our ‘For Sale’ board.
What3Words ///part.wiggling.vanish
Entrance Hall / Utility - 3.17 max x 3.52 max (10'4" max x 11'6" max) - Quarry tiled floor, plumbing for washing machine and dishwasher. A built-in wooden cupboard provides space for a tumble dryer and under-counter freezer. Stable style door to kitchen.
Cloakroom - 1.83 x 3.66 (6'0" x 12'0") - With white W.C and basin.
Kitchen - 4.64 x 3.66 (15'2" x 12'0") - With limed wood units, incorporating a Belfast style sink and ceramic hob. Original wooden shutters surround the large window.
Hallway - With original tiled floor, wood panelled stair rail, under stairs storage cupboard and door to garden.
Dining Room - 3.54 x 4.55 (11'7" x 14'11") - With fireplace and tiled Hearth. Picture rail. Wooden floor.
Sitting Room - 4.55 x 3.65 (14'11" x 11'11") - With Victorian style fireplace. Dado rail and picture rail.
A large traditional wooden door open onto the Sun Room.
Sun Room - 4.14 x 3.37 (13'6" x 11'0") - With Floor to ceiling window overlooking garden, side window overlooking patio and wooden floorboards.
Bedroom 1 - 4.55 max x 3.67 (14'11" max x 12'0") - With Victorian style fireplace and far reaching views over Cannock Chase.
Bedroom 2 - 4.65 x 3.64 (15'3" x 11'11") - With Victorian style fireplace.
Bedroom 3 - 4.78 x 2.19 (15'8" x 7'2") - With large airing/ storage cupboard.
Bathroom - 4.73 x 2.24 (15'6" x 7'4") - With Victorian style three piece suite with footed roll top bath, wooden wash stand style vanity unit and high flush WC.
Externally - There is a generous, mature, south facing garden mostly laid to lawn with established shrubs and trees.
The outside space to the rear extends to approx. 25m in length (82’) and is enclosed by brick and stone walling to one side; garden fencing and a Holly hedge encloses the garden to the other sides making it private and enclosed.
A brick paved patio area adjoins the rear of the property. Leading off from the patio, a gravelled path takes you to the substantial brick built garden studio/office.
Garden Room - 5.37 x 2.69 (17'7" x 8'9") - The Victorian built, brick under tile, garden room, is suitable for use as a studio, office, games room or further accommodation. Measuring 5.37m (17’7”) x 2.69m (8’10”), it offers a floor area of 155 sq.ft. (14.45m2), with painted plastered walls and wooden floor (to the most part), electrical supply and BT line.
Viewings - Strictly by Appointment only. Please contact the Ashbourne Office to book a viewing on[use Contact Agent Button]. [use Contact Agent Button]
Services - All mains services are connected. The wall-mounted gas condenser boiler was renewed in 2019.
Rights Of Way, Wayleaves And Easements - We are not aware of any public rights of way that cross the property. The property is sold subject to and with the benefit of all rights of way, easements and wayleaves whether or not defined in these particulars.
Fixtures And Fittings - Only those fixtures and fittings referred to in the sale particulars are included in the purchase price.
Local Authority - Stafford Borough Council, Riverside, Civic Centre, Stafford, ST16 3AQ [use Contact Agent Button]
Council Tax Band - D
EPC - E
Method Of Sale - The property is for sale by private treaty.
Tenure And Possession - The property is sold Freehold with vacant possession.
Additional Information - The property is located within Colwich and Little Haywood Conservation Area.
Ofcom data states that there is likely to be mobile coverage outdoors but may be limited indoors, however this is not known to be an issue at the property.
Ofcom data states standard, superfast and ultrafast broadband are generally available in the area.
Personal Interest - Please note that one of the vendors is a Partner of Bagshaws LLP.
Money Laundering Regulations 2017 - Please note that all purchasers must provide two forms of identification to comply with the Money Laundering Regulations 2017. Proof of identification and proof of residence. The documentation collected is for this purpose only and will not be disclosed to any other party. This documentation must be provided at the time the offer is submitted.
Agents Notes - Bagshaws LLP have made every reasonable effort to ensure these details offer an accurate and fair description of the property. The particulars are produced in good faith, for guidance only and do not constitute or form an offer or part of the contract for sale. Bagshaws LLP and their employees are not authorised to give any warranties or representations in relation to the sale and give notice that all plans, measurements, distances, areas and any other details referred to are approximate and based on information available at the time of printing.
Description - The property offers spacious and versatile accommodation, complimented by a private and enclosed south facing garden, which has the added benefit of a garden studio/office.
The well proportioned and elegant accommodation briefly comprises a large Utility Room/ Entrance Hall, WC, Kitchen, Hallway, Dining Room, Sitting Room opening onto Sun Room, 3 spacious double Bedrooms and a large Bathroom. The property has the benefit of gas fired central heating and double glazing. The accommodation extends to a deceptively spacious 1733 sqft (161 m2).
Location - Little Haywood is situated just off the A51, approximately midway between the Towns of Stafford (15 Minutes) and Rugeley (8 Minutes). The location is convenient for access to J13 of the M6 (7.6 miles), the A50 at Uttoxeter and the Cathedral City of Lichfield, with nearby train stations available at Rugeley (4 miles), Stafford (5 miles) and Lichfield (12 miles).
The Haywoods offer an abundant range of local facilities including pubs, churches, shops, a doctors’ surgery and pharmacy. Cannock Chase, an Area of Outstanding Natural Beauty, is within easy reach, which is well known for its mountain bike trails, pony trekking and walking opportunities, views of which are enjoyed by the property to the rear. Shugborough Estate and the Trent and Mersey canal are also within a short walking distance.
Chase View is situated within the catchment area for the highly regarded Colwich Primary School, with two further primary schools on offer in The Haywoods, all having a good rating in their latest OFSTED reports.
Directions - From Lichfield, take the A51 towards Stafford and Stone, passing through the Town of Rugeley. At the roundabout at Wolseley Bridge fork right onto the A51 and upon entering Colwich take the first left, signposted Little Haywood and Great Haywood. The property is located on the main road, on the left hand side, opposite St Mary’s Road on your right, as indicated by our ‘For Sale’ board.
What3Words ///part.wiggling.vanish
Entrance Hall / Utility - 3.17 max x 3.52 max (10'4" max x 11'6" max) - Quarry tiled floor, plumbing for washing machine and dishwasher. A built-in wooden cupboard provides space for a tumble dryer and under-counter freezer. Stable style door to kitchen.
Cloakroom - 1.83 x 3.66 (6'0" x 12'0") - With white W.C and basin.
Kitchen - 4.64 x 3.66 (15'2" x 12'0") - With limed wood units, incorporating a Belfast style sink and ceramic hob. Original wooden shutters surround the large window.
Hallway - With original tiled floor, wood panelled stair rail, under stairs storage cupboard and door to garden.
Dining Room - 3.54 x 4.55 (11'7" x 14'11") - With fireplace and tiled Hearth. Picture rail. Wooden floor.
Sitting Room - 4.55 x 3.65 (14'11" x 11'11") - With Victorian style fireplace. Dado rail and picture rail.
A large traditional wooden door open onto the Sun Room.
Sun Room - 4.14 x 3.37 (13'6" x 11'0") - With Floor to ceiling window overlooking garden, side window overlooking patio and wooden floorboards.
Bedroom 1 - 4.55 max x 3.67 (14'11" max x 12'0") - With Victorian style fireplace and far reaching views over Cannock Chase.
Bedroom 2 - 4.65 x 3.64 (15'3" x 11'11") - With Victorian style fireplace.
Bedroom 3 - 4.78 x 2.19 (15'8" x 7'2") - With large airing/ storage cupboard.
Bathroom - 4.73 x 2.24 (15'6" x 7'4") - With Victorian style three piece suite with footed roll top bath, wooden wash stand style vanity unit and high flush WC.
Externally - There is a generous, mature, south facing garden mostly laid to lawn with established shrubs and trees.
The outside space to the rear extends to approx. 25m in length (82’) and is enclosed by brick and stone walling to one side; garden fencing and a Holly hedge encloses the garden to the other sides making it private and enclosed.
A brick paved patio area adjoins the rear of the property. Leading off from the patio, a gravelled path takes you to the substantial brick built garden studio/office.
Garden Room - 5.37 x 2.69 (17'7" x 8'9") - The Victorian built, brick under tile, garden room, is suitable for use as a studio, office, games room or further accommodation. Measuring 5.37m (17’7”) x 2.69m (8’10”), it offers a floor area of 155 sq.ft. (14.45m2), with painted plastered walls and wooden floor (to the most part), electrical supply and BT line.
Viewings - Strictly by Appointment only. Please contact the Ashbourne Office to book a viewing on[use Contact Agent Button]. [use Contact Agent Button]
Services - All mains services are connected. The wall-mounted gas condenser boiler was renewed in 2019.
Rights Of Way, Wayleaves And Easements - We are not aware of any public rights of way that cross the property. The property is sold subject to and with the benefit of all rights of way, easements and wayleaves whether or not defined in these particulars.
Fixtures And Fittings - Only those fixtures and fittings referred to in the sale particulars are included in the purchase price.
Local Authority - Stafford Borough Council, Riverside, Civic Centre, Stafford, ST16 3AQ [use Contact Agent Button]
Council Tax Band - D
EPC - E
Method Of Sale - The property is for sale by private treaty.
Tenure And Possession - The property is sold Freehold with vacant possession.
Additional Information - The property is located within Colwich and Little Haywood Conservation Area.
Ofcom data states that there is likely to be mobile coverage outdoors but may be limited indoors, however this is not known to be an issue at the property.
Ofcom data states standard, superfast and ultrafast broadband are generally available in the area.
Personal Interest - Please note that one of the vendors is a Partner of Bagshaws LLP.
Money Laundering Regulations 2017 - Please note that all purchasers must provide two forms of identification to comply with the Money Laundering Regulations 2017. Proof of identification and proof of residence. The documentation collected is for this purpose only and will not be disclosed to any other party. This documentation must be provided at the time the offer is submitted.
Agents Notes - Bagshaws LLP have made every reasonable effort to ensure these details offer an accurate and fair description of the property. The particulars are produced in good faith, for guidance only and do not constitute or form an offer or part of the contract for sale. Bagshaws LLP and their employees are not authorised to give any warranties or representations in relation to the sale and give notice that all plans, measurements, distances, areas and any other details referred to are approximate and based on information available at the time of printing.
Interested in this property?
Council tax
First listed
Last weekEnergy Performance Certificate
Marketed by
Bagshaws - Ashbourne Vine House Church Street Ashbourne, Derbyshire DE6 1AEPlacebuzz mortgage repayment calculator
Monthly repayment
The Est. Mortgage is for a 25 years repayment mortgage based on a 10% deposit and a 5.5% annual interest. It is only intended as a guide. Make sure you obtain accurate figures from your lender before committing to any mortgage. Your home may be repossessed if you do not keep up repayments on a mortgage.
- Streetview
DISCLAIMER: Property descriptions and related information displayed on this page are marketing materials provided by Bagshaws - Ashbourne. Placebuzz does not warrant or accept any responsibility for the accuracy or completeness of the property descriptions or related information provided here and they do not constitute property particulars. Please contact Bagshaws - Ashbourne for full details and further information.





