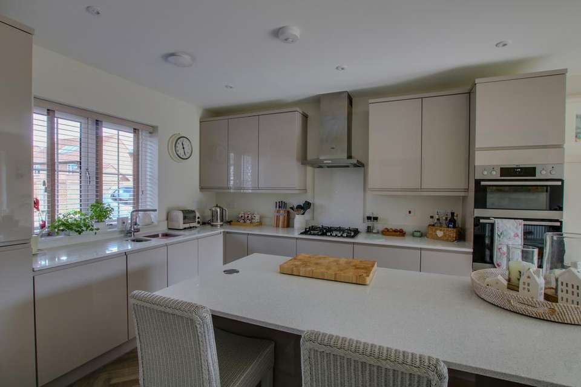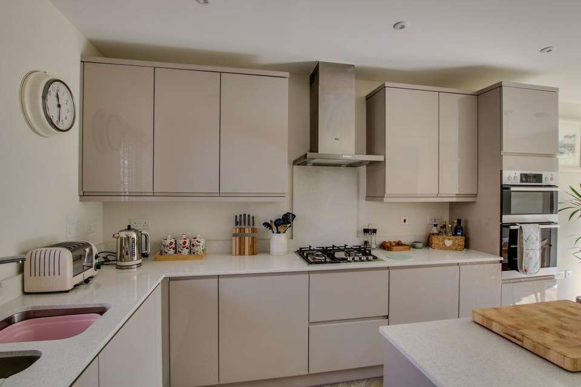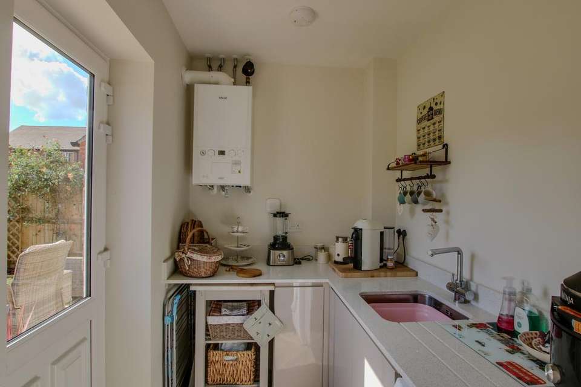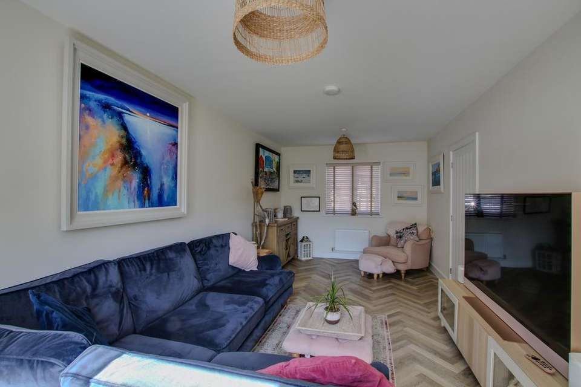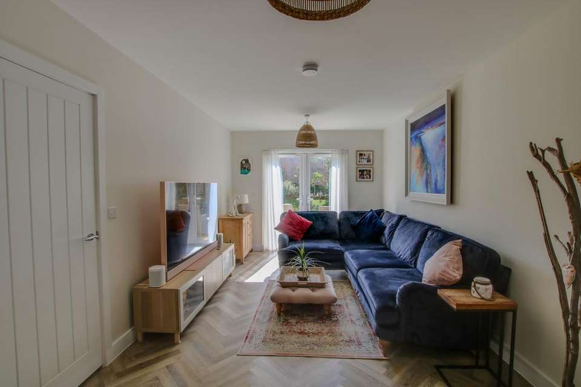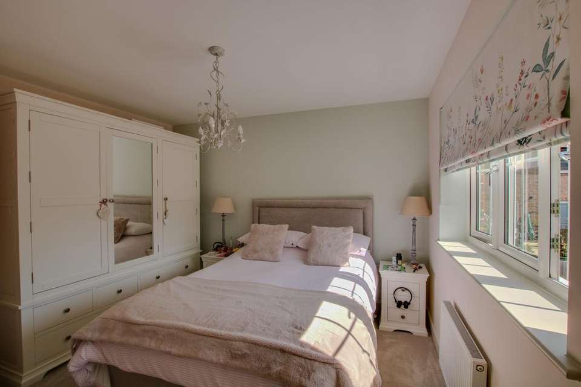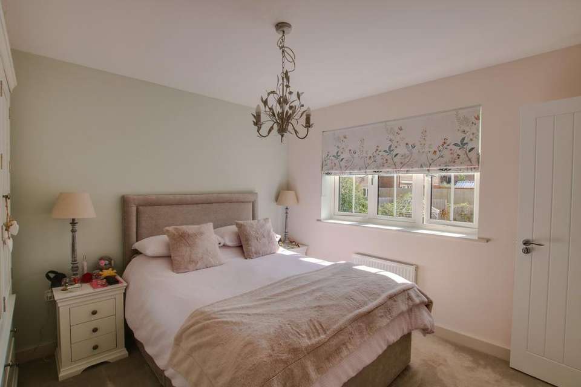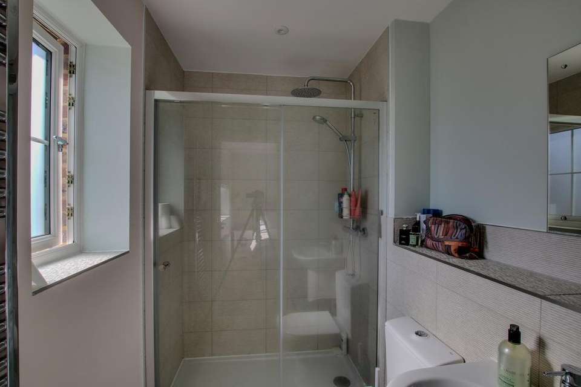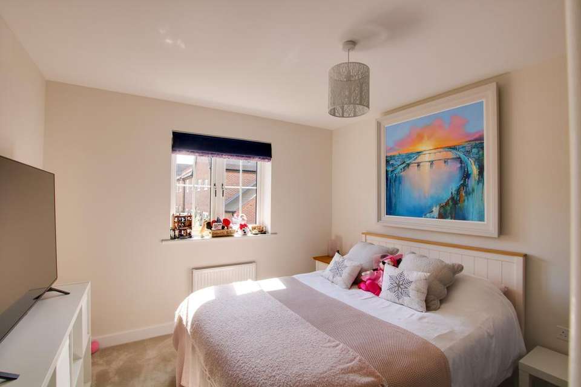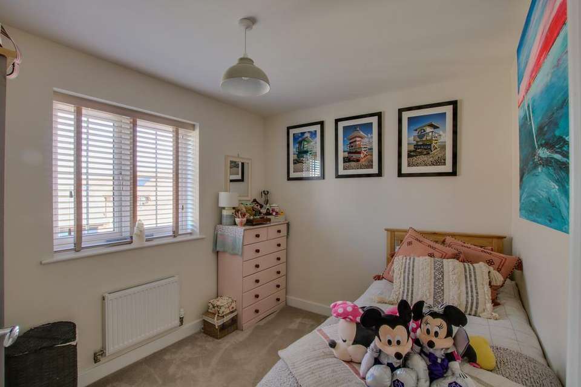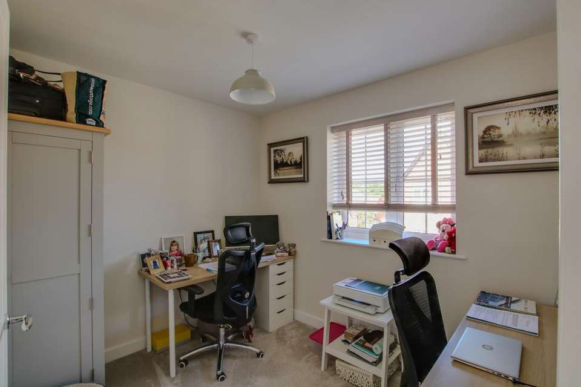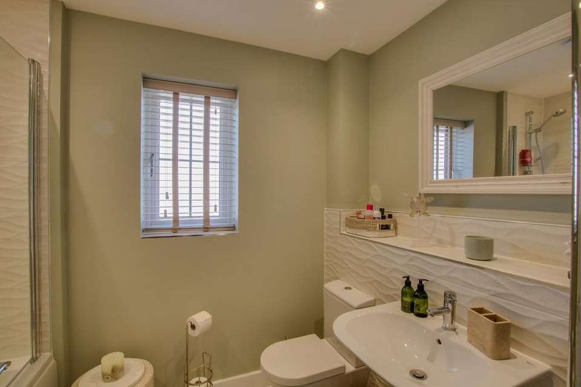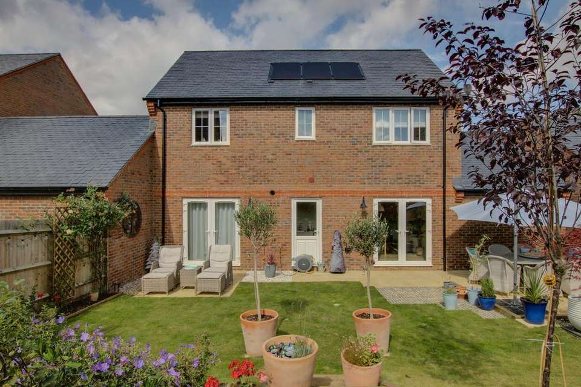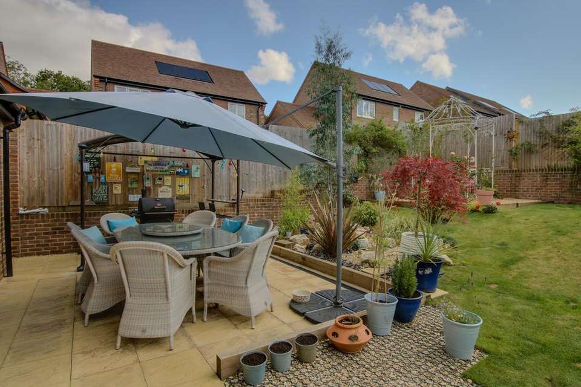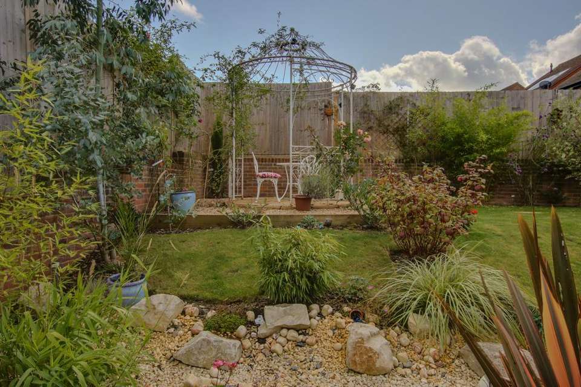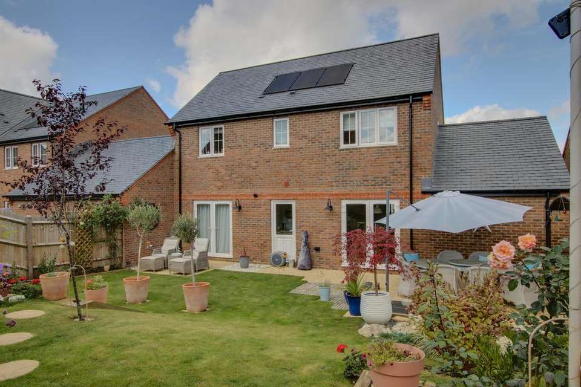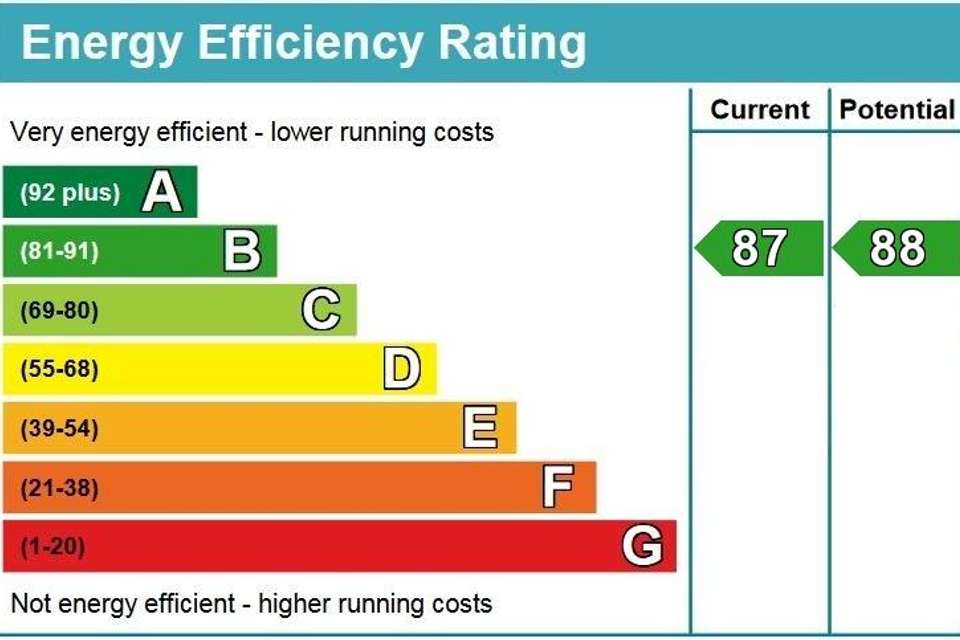4 bedroom house for sale
house
bedrooms
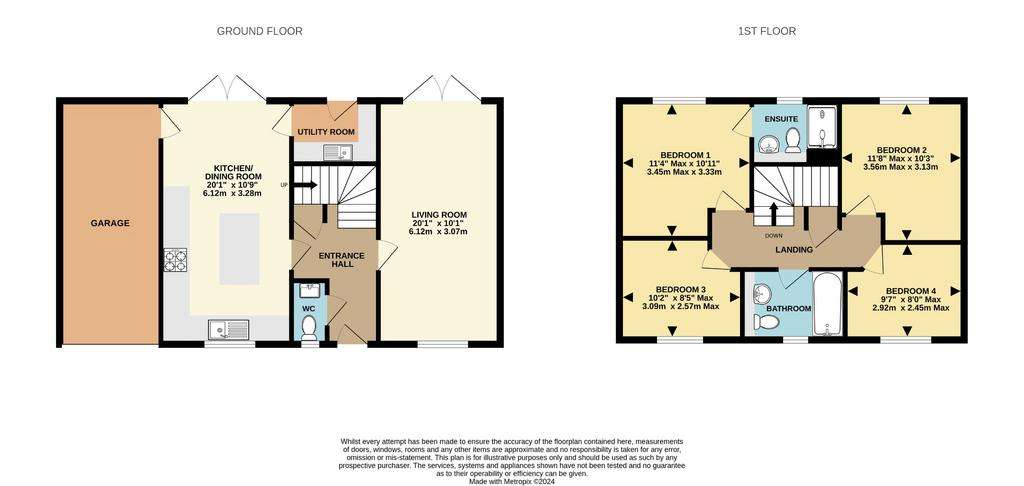
Property photos

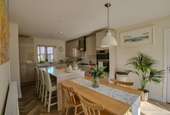
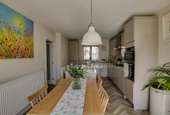
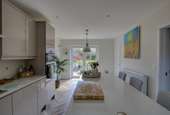
+17
Property description
Attractive, stylish and well designed family home, lying within a super residential location on the outskirts of Bishop's Waltham. The property forms part of the prestigious Bishop's Meadow development built by Bargate Homes and was completed during 2022. Inside, the accommodation is spacious, beautifully presented and in brief comprises: Entrance porch, entrance hall with cloakroom. Double aspect living room with french doors opening onto the rear garden. Impressive double aspect kitchen/dining room with french doors to the rear garden. Utility room. On the first floor, four bedrooms, family bathroom and en-suite to the main bedroom. Outside, good sized landscaped gardens, driveway and garage. Early interest and viewing recommended.
CANOPIED ENTRANCE PORCH:
Front door leading to:
ENTRANCE HALL:
Storage cupboard. Karndean herringbone design flooring. Radiator. Stairs leading to the first floor.
CLOAKROOM:
Fitted with a white suite comprising, wash hand basin with mixer tap over. WC. Heated towel rail. Karndean herringbone design flooring and tiling. Double glazed window to the front aspect.
KITCHEN/DINING ROOM:
Stylish fiitted kitchen with a good range of wall, drawer and base units with complimentary work tops and tiling. Karndean herringbone design flooring. Generous sized centre island with additional under-counter storage and seating area. Integrated appliances comprising, dishwasher and fridge/freezer. AEG double oven and oven/grill. Gas hob with extractor over. Integrated sink unit with drainer and mixer tap over. Additional space for dining table and chairs. Inset lighting. Radiator. French doors leading onto the rear garden. Integral door to the garage. Double glazed window to the front aspect.
UTILITY:
Housing a wall mounted IDEAL combi boiler. Fitted stainless steel sink unit with mixer tap over and cupboard storage under. Space for a washing machine. Karndean herringbone design flooring. Door leading out onto the rear garden.
LIVING ROOM:
French doors leading out onto the rear garden. Two Radiators. Double glazed window to the front aspect.
FIRST FLOOR LANDING:
Access to the loft. Cupboard storage. Radiator.
BEDROOM ONE:
Master bedroom with en-suite bathroom. Radiator. Double glazed window to the rear aspect.
EN-SUITE SHOWER ROOM:
Fitted with a white suite comprising, wash hand basin with mixer tap over. WC. Tiled shower enclosure with rainfall shower and separate shower attachment. Tiled floor and tiling. Heated towel rail. Extractor fan. Double glazed window to the rear aspect.
BEDROOM TWO:
Radiator. Double glazed window to the front aspect.
BEDROOM THREE:
Radiator. Double glazed window to the front aspect.
BEDROOM FOUR:
Radiator. Double glazed window to the rear aspect.
FAMILY BATHROOM:
Fitted with a white suite comprising, wash hand basin with mixer tap over. Panelled bath with shower over. WC. Tiled floor and tiling. Heated towel rail. Extractor fan. Radiator. Double glazed window to the front aspect.
OUTSIDE:
The front garden is mainly laid to lawn with planted borders and a pathway leading to an attractive canopied entrance porch. There is a blocked paved driveway with parking for up to three cars and attached single GARAGE with up and over door, power and light. A rear pedestrian gate leads into the attractive enclosed rear garden, which has been mainly laid to lawn with an attractive range of planting, together with a lovely patio area for sitting out. The property also benefits from solar panels.
COUNCIL TAX BAND: E (WINCHESTER CITY COUNCIL) - £2729.46 2024/2025
EPC: B
MANAGEMENT CHARGE: TBC
CANOPIED ENTRANCE PORCH:
Front door leading to:
ENTRANCE HALL:
Storage cupboard. Karndean herringbone design flooring. Radiator. Stairs leading to the first floor.
CLOAKROOM:
Fitted with a white suite comprising, wash hand basin with mixer tap over. WC. Heated towel rail. Karndean herringbone design flooring and tiling. Double glazed window to the front aspect.
KITCHEN/DINING ROOM:
Stylish fiitted kitchen with a good range of wall, drawer and base units with complimentary work tops and tiling. Karndean herringbone design flooring. Generous sized centre island with additional under-counter storage and seating area. Integrated appliances comprising, dishwasher and fridge/freezer. AEG double oven and oven/grill. Gas hob with extractor over. Integrated sink unit with drainer and mixer tap over. Additional space for dining table and chairs. Inset lighting. Radiator. French doors leading onto the rear garden. Integral door to the garage. Double glazed window to the front aspect.
UTILITY:
Housing a wall mounted IDEAL combi boiler. Fitted stainless steel sink unit with mixer tap over and cupboard storage under. Space for a washing machine. Karndean herringbone design flooring. Door leading out onto the rear garden.
LIVING ROOM:
French doors leading out onto the rear garden. Two Radiators. Double glazed window to the front aspect.
FIRST FLOOR LANDING:
Access to the loft. Cupboard storage. Radiator.
BEDROOM ONE:
Master bedroom with en-suite bathroom. Radiator. Double glazed window to the rear aspect.
EN-SUITE SHOWER ROOM:
Fitted with a white suite comprising, wash hand basin with mixer tap over. WC. Tiled shower enclosure with rainfall shower and separate shower attachment. Tiled floor and tiling. Heated towel rail. Extractor fan. Double glazed window to the rear aspect.
BEDROOM TWO:
Radiator. Double glazed window to the front aspect.
BEDROOM THREE:
Radiator. Double glazed window to the front aspect.
BEDROOM FOUR:
Radiator. Double glazed window to the rear aspect.
FAMILY BATHROOM:
Fitted with a white suite comprising, wash hand basin with mixer tap over. Panelled bath with shower over. WC. Tiled floor and tiling. Heated towel rail. Extractor fan. Radiator. Double glazed window to the front aspect.
OUTSIDE:
The front garden is mainly laid to lawn with planted borders and a pathway leading to an attractive canopied entrance porch. There is a blocked paved driveway with parking for up to three cars and attached single GARAGE with up and over door, power and light. A rear pedestrian gate leads into the attractive enclosed rear garden, which has been mainly laid to lawn with an attractive range of planting, together with a lovely patio area for sitting out. The property also benefits from solar panels.
COUNCIL TAX BAND: E (WINCHESTER CITY COUNCIL) - £2729.46 2024/2025
EPC: B
MANAGEMENT CHARGE: TBC
Interested in this property?
Council tax
First listed
2 weeks agoEnergy Performance Certificate
Marketed by
Pearsons - Bishops Waltham 7 Cross Street Bishops Waltham, Hampshire SO32 1EZPlacebuzz mortgage repayment calculator
Monthly repayment
The Est. Mortgage is for a 25 years repayment mortgage based on a 10% deposit and a 5.5% annual interest. It is only intended as a guide. Make sure you obtain accurate figures from your lender before committing to any mortgage. Your home may be repossessed if you do not keep up repayments on a mortgage.
- Streetview
DISCLAIMER: Property descriptions and related information displayed on this page are marketing materials provided by Pearsons - Bishops Waltham. Placebuzz does not warrant or accept any responsibility for the accuracy or completeness of the property descriptions or related information provided here and they do not constitute property particulars. Please contact Pearsons - Bishops Waltham for full details and further information.





