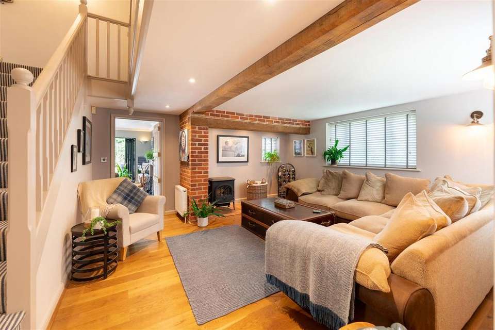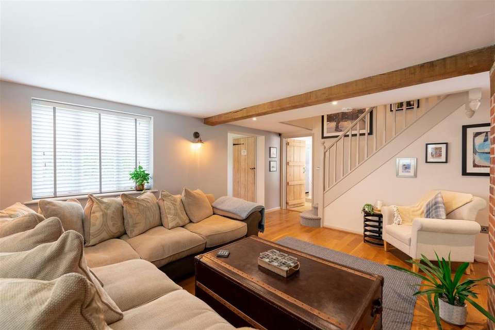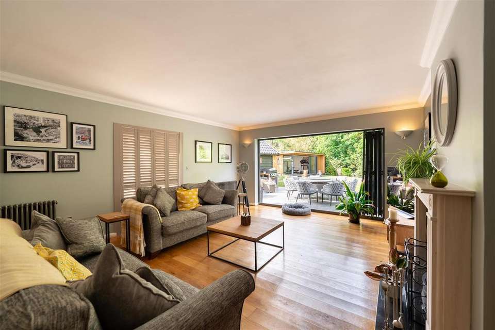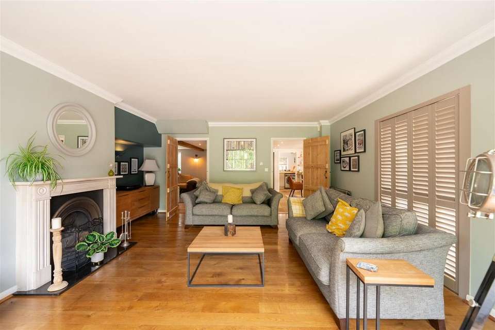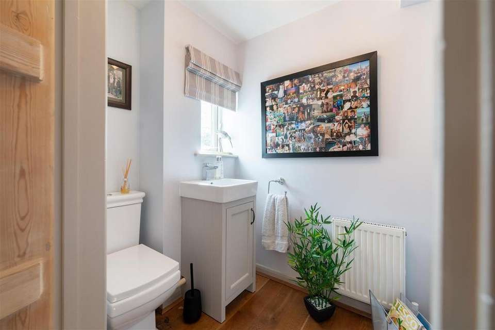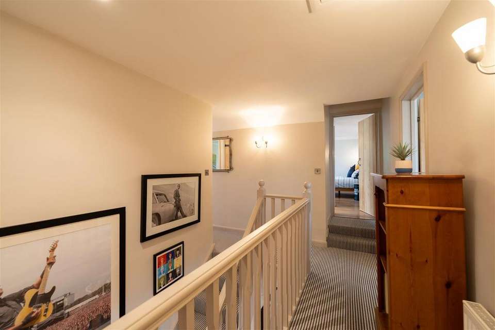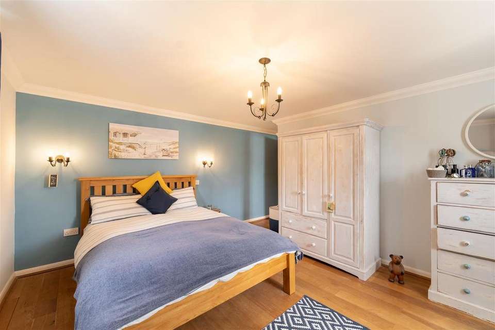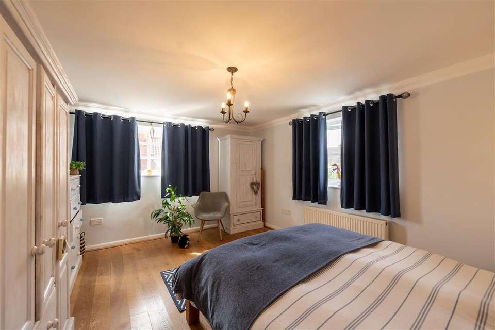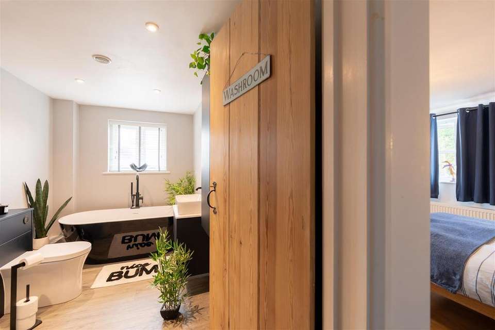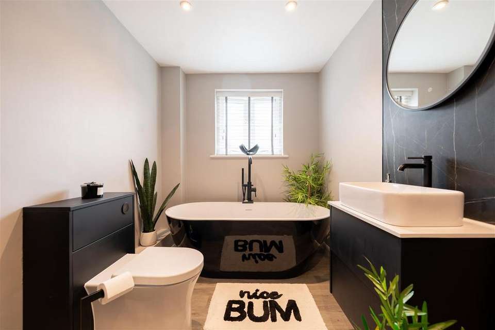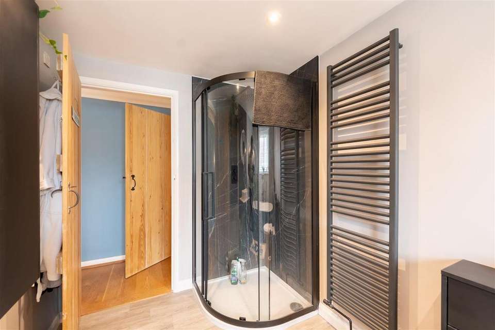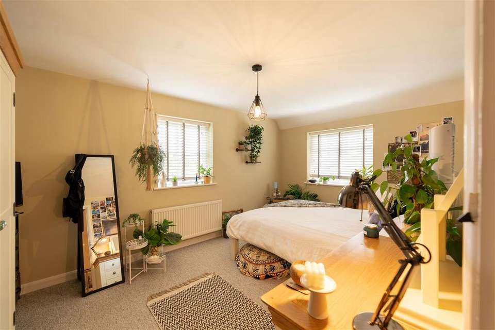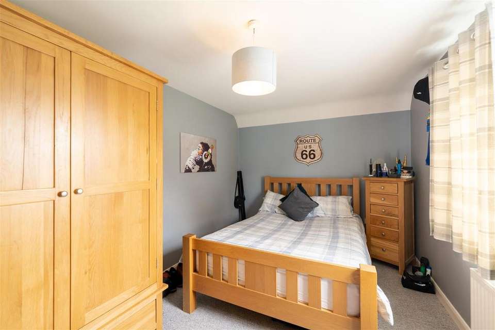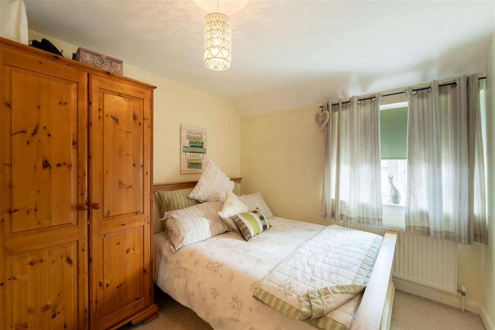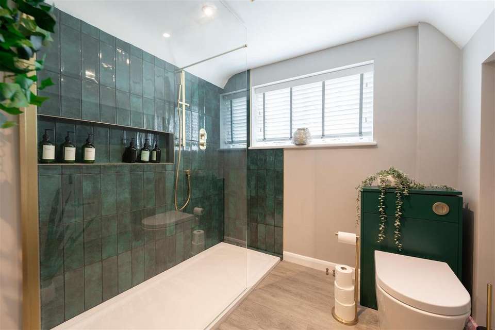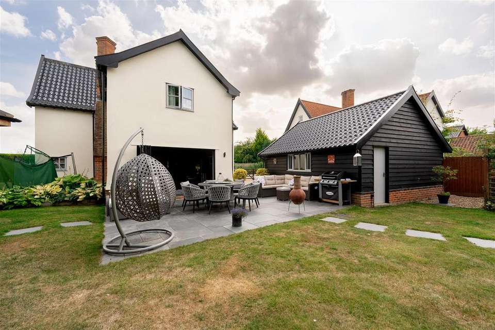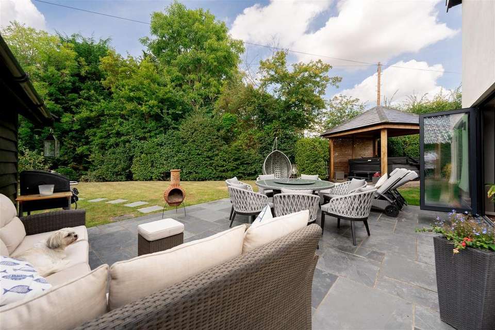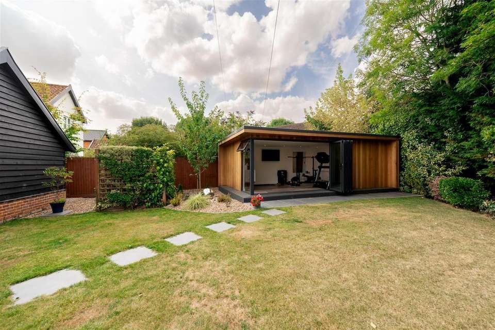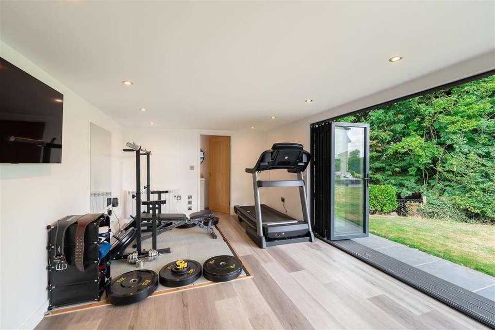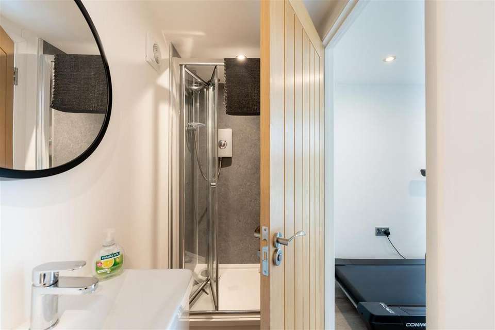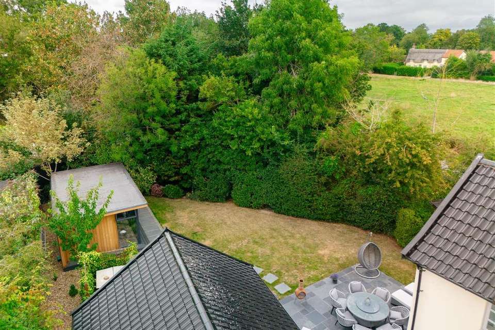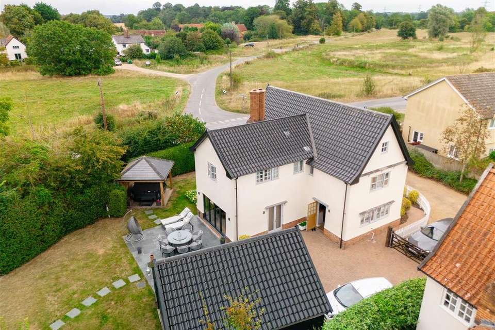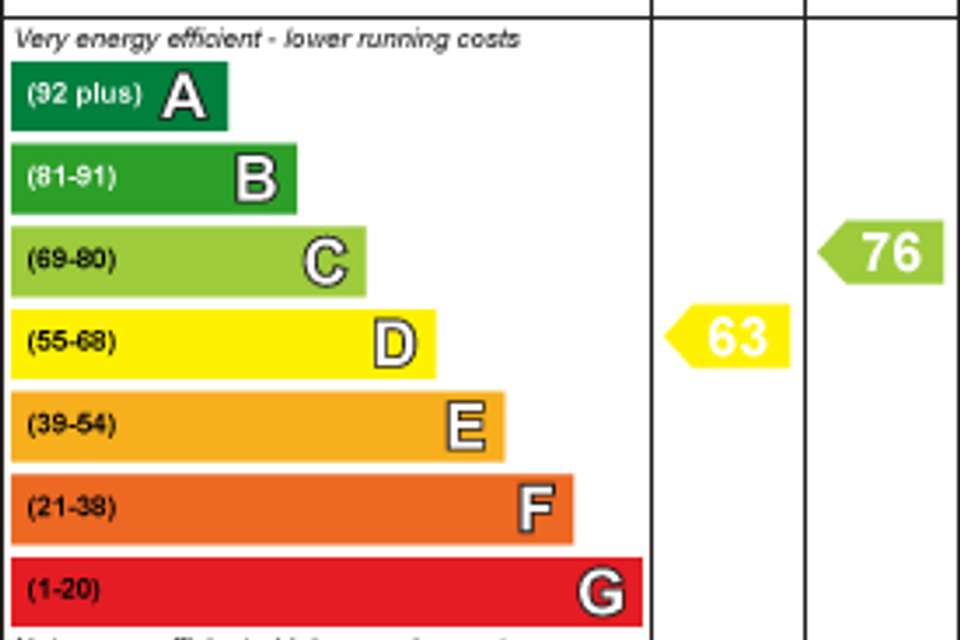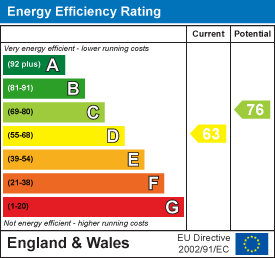4 bedroom detached house for sale
detached house
bedrooms
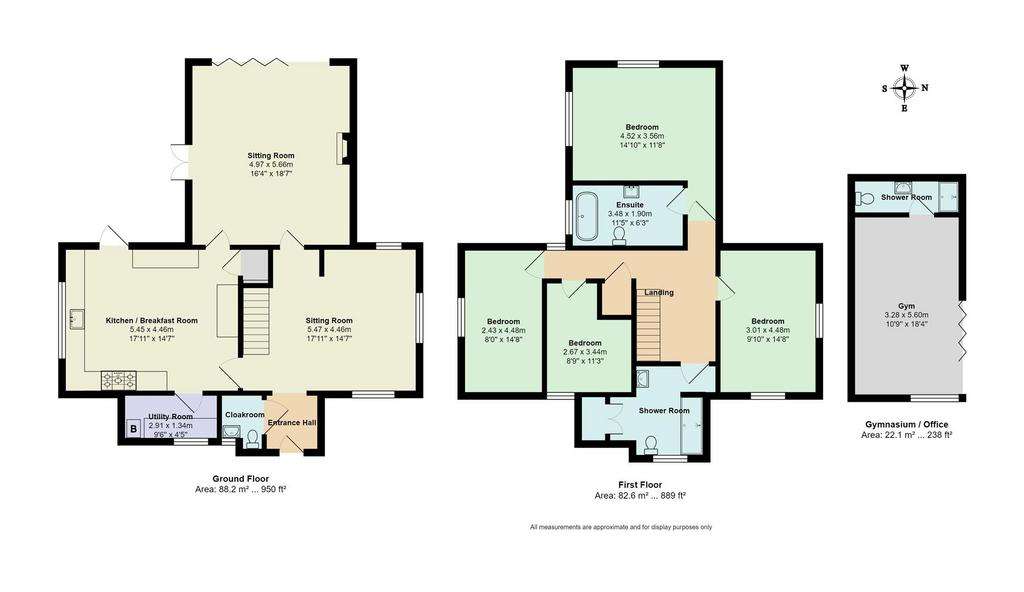
Property photos

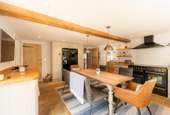
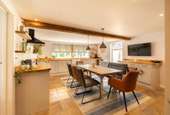
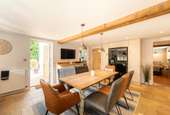
+23
Property description
Nestled in the charming village of Mellis, Eye, this stunning detached house on Browns Acre is a true gem waiting to be discovered. Boasting four spacious bedrooms, this property offers ample space for a growing family or those who love to entertain guests.
As you step inside, you are greeted by a cosy snug complete with a wood burner, perfect for those chilly evenings where you can relax and unwind. The lounge is a bright and airy space, featuring bi-fold doors that seamlessly connect the indoor and outdoor areas, creating a lovely flow throughout the home.
One of the highlights of this property is the outside office, a versatile space that comes with power and a convenient shower room. Whether you work from home or simply need a quiet retreat to focus on your hobbies, this space offers endless possibilities.
Adding to the charm of this home is the oak flooring and internal pine doors, adding a touch of elegance and warmth to the living areas. Imagine hosting gatherings with loved ones or simply enjoying a peaceful evening in this beautifully appointed house.
Whether your a multi car family or entertaining guests parking will be a breeze with spaces for up to six vehicles.
Mellis is about 5 miles from the picturesque market town of Diss that offers something for everyone including main transport link.
Don't miss the opportunity to make this house your home and experience the best of village living in the heart of Mellis. Book a viewing today and step into your future in this delightful property.
Hallway: - With window to side, solid oak flooring and stairs to the first floor.
Cloakroom: - With window to front, oak flooring, low level WC, basin over vanity unit and radiator.
Snug: - With windows to the front and side, oak flooring, woodburner and two radiators.
Sitting Room: - With window to side and bi fold doors opening onto the rear garden creating a feeling of open space living. Oak flooring, feature fireplace, TV point and two radiators.
Kitchen/Diner: - With window to side, range of modern high and low level units, oak worktops and matching splashbacks. Range cooker with extractor hood and fan, integrated dishwasher, space for American fridge freezer, larder, under stairs cupboard, natural stone floor and radiator.
Utility: - With window to front, plumbing for washing machine, space for tumble dryer, oak worktops, boiler, slate flooring and radiator.
First Floor -
Landing: - With airing cupboard and radiator.
Master Bedroom: - A light and airy room with windows to side and rear, oak flooring and radiator.
En Suite: - With window to side, free standing bath, shower in corner cubicle, low level WC, basin over vanity unit, LVT flooring and heated towel rail.
Bedroom Two: - With windows to the front and side and radiator.
Bedroom Three: - With window to side, radiator and shelved airing cupboard that houses the hot water tank.
Bedroom Four: - With window to front and radiator.
Shower Room: - With window to front, walk-in shower, basin over vanity unit, low level WC, tiled splashbacks, LVT flooring and radiator.
Outside: - To the front of the property is a 5 bar gate leading to a driveway providing off road parking for up to four vehicles. There is a double garage with up and over doors, power and light connected. The rear garden comprises of lawn, mature shrubs, trees, slate patio ideal for outside entertaining. The garden is not over looked and for privacy is surrounded by hedging and fencing.
Cabin: - Which has been made by hand out of Cedar wood and is a versatile space that can be used as an office, gym or additional accommodation. With LVT flooring throughout, electric heater, power and internet connected. This space also boasts a shower room with low level WC, shower and hand basin.
As you step inside, you are greeted by a cosy snug complete with a wood burner, perfect for those chilly evenings where you can relax and unwind. The lounge is a bright and airy space, featuring bi-fold doors that seamlessly connect the indoor and outdoor areas, creating a lovely flow throughout the home.
One of the highlights of this property is the outside office, a versatile space that comes with power and a convenient shower room. Whether you work from home or simply need a quiet retreat to focus on your hobbies, this space offers endless possibilities.
Adding to the charm of this home is the oak flooring and internal pine doors, adding a touch of elegance and warmth to the living areas. Imagine hosting gatherings with loved ones or simply enjoying a peaceful evening in this beautifully appointed house.
Whether your a multi car family or entertaining guests parking will be a breeze with spaces for up to six vehicles.
Mellis is about 5 miles from the picturesque market town of Diss that offers something for everyone including main transport link.
Don't miss the opportunity to make this house your home and experience the best of village living in the heart of Mellis. Book a viewing today and step into your future in this delightful property.
Hallway: - With window to side, solid oak flooring and stairs to the first floor.
Cloakroom: - With window to front, oak flooring, low level WC, basin over vanity unit and radiator.
Snug: - With windows to the front and side, oak flooring, woodburner and two radiators.
Sitting Room: - With window to side and bi fold doors opening onto the rear garden creating a feeling of open space living. Oak flooring, feature fireplace, TV point and two radiators.
Kitchen/Diner: - With window to side, range of modern high and low level units, oak worktops and matching splashbacks. Range cooker with extractor hood and fan, integrated dishwasher, space for American fridge freezer, larder, under stairs cupboard, natural stone floor and radiator.
Utility: - With window to front, plumbing for washing machine, space for tumble dryer, oak worktops, boiler, slate flooring and radiator.
First Floor -
Landing: - With airing cupboard and radiator.
Master Bedroom: - A light and airy room with windows to side and rear, oak flooring and radiator.
En Suite: - With window to side, free standing bath, shower in corner cubicle, low level WC, basin over vanity unit, LVT flooring and heated towel rail.
Bedroom Two: - With windows to the front and side and radiator.
Bedroom Three: - With window to side, radiator and shelved airing cupboard that houses the hot water tank.
Bedroom Four: - With window to front and radiator.
Shower Room: - With window to front, walk-in shower, basin over vanity unit, low level WC, tiled splashbacks, LVT flooring and radiator.
Outside: - To the front of the property is a 5 bar gate leading to a driveway providing off road parking for up to four vehicles. There is a double garage with up and over doors, power and light connected. The rear garden comprises of lawn, mature shrubs, trees, slate patio ideal for outside entertaining. The garden is not over looked and for privacy is surrounded by hedging and fencing.
Cabin: - Which has been made by hand out of Cedar wood and is a versatile space that can be used as an office, gym or additional accommodation. With LVT flooring throughout, electric heater, power and internet connected. This space also boasts a shower room with low level WC, shower and hand basin.
Interested in this property?
Council tax
First listed
Last weekEnergy Performance Certificate
Marketed by
Bucks Property - Stowmarket 3 Market Place Stowmarket IP14 1DTPlacebuzz mortgage repayment calculator
Monthly repayment
The Est. Mortgage is for a 25 years repayment mortgage based on a 10% deposit and a 5.5% annual interest. It is only intended as a guide. Make sure you obtain accurate figures from your lender before committing to any mortgage. Your home may be repossessed if you do not keep up repayments on a mortgage.
- Streetview
DISCLAIMER: Property descriptions and related information displayed on this page are marketing materials provided by Bucks Property - Stowmarket. Placebuzz does not warrant or accept any responsibility for the accuracy or completeness of the property descriptions or related information provided here and they do not constitute property particulars. Please contact Bucks Property - Stowmarket for full details and further information.





