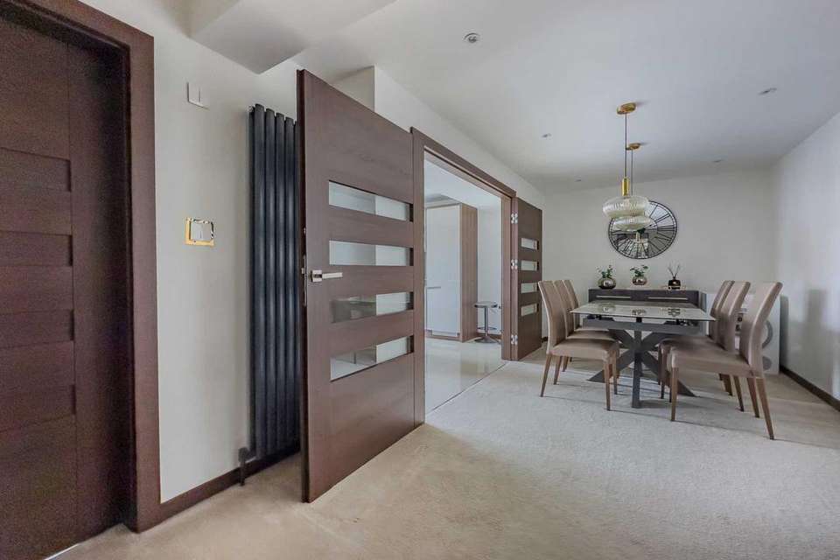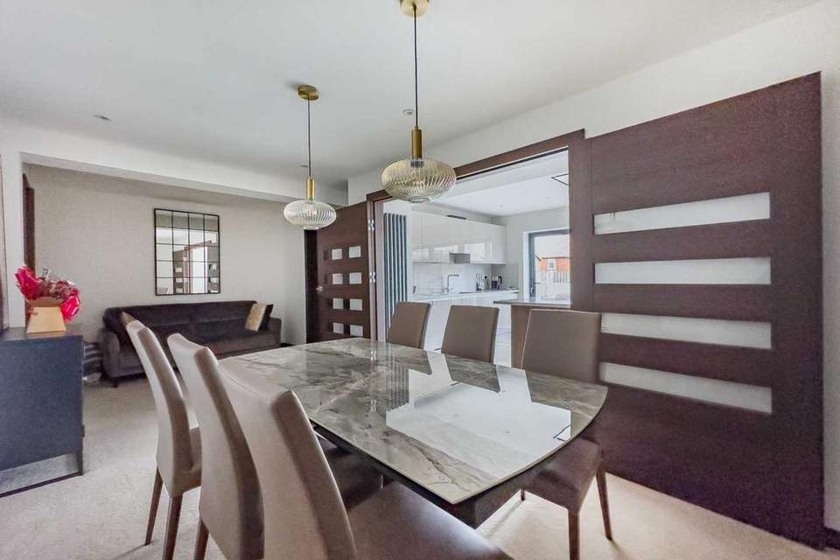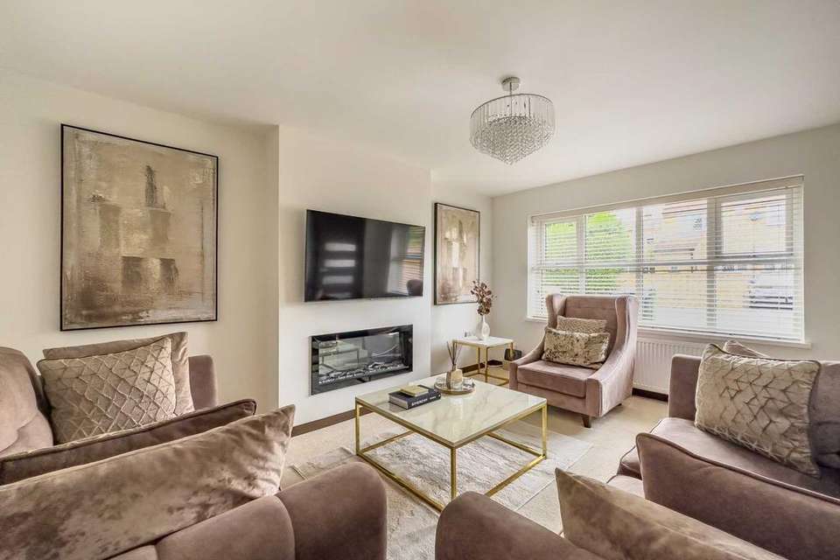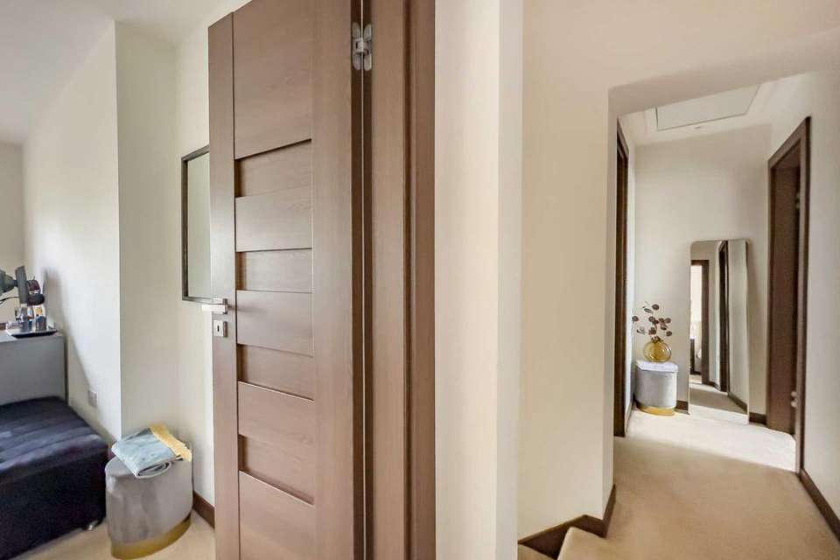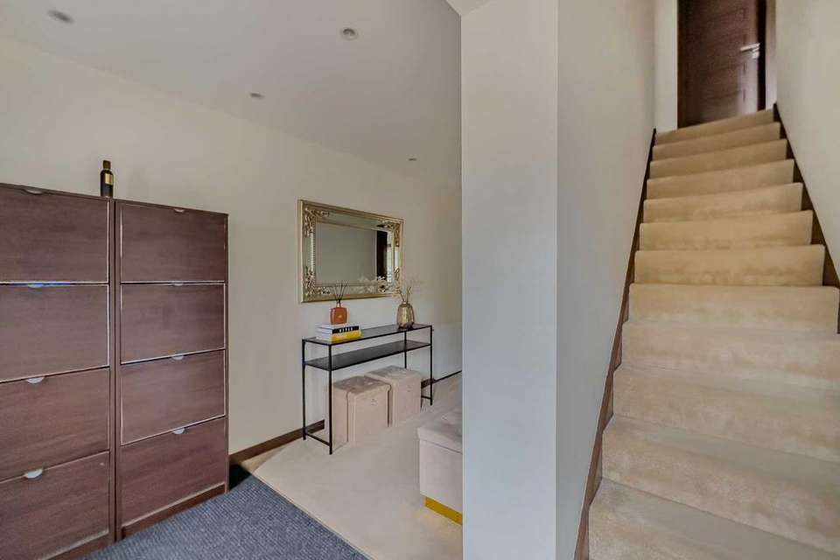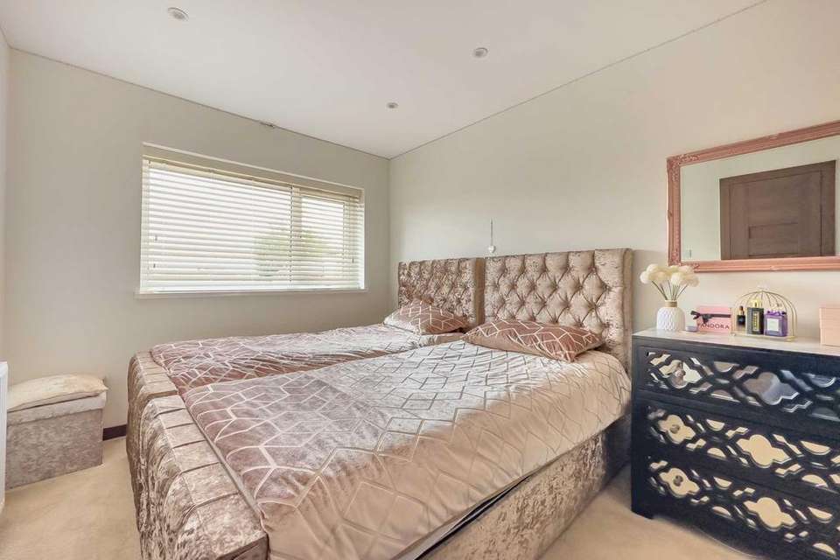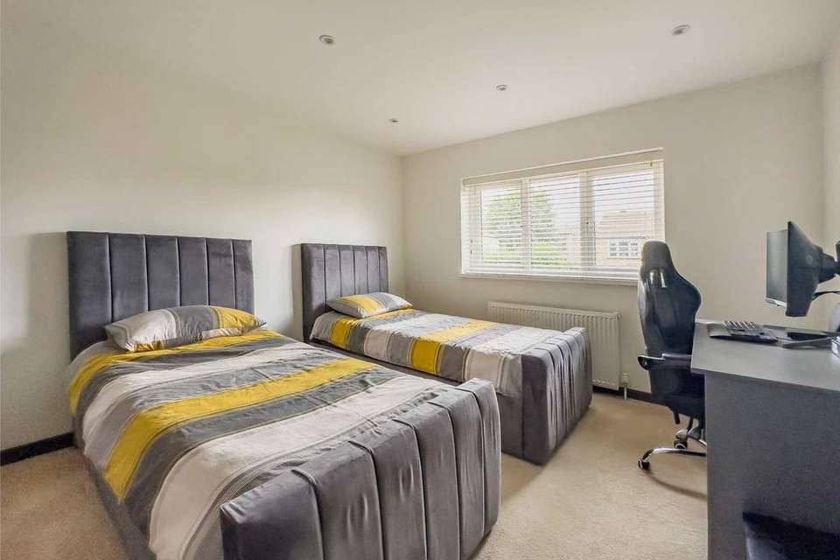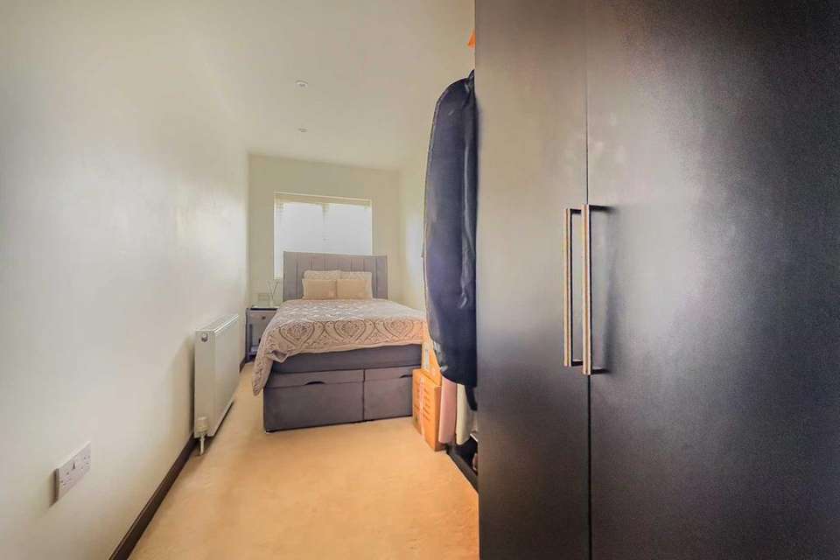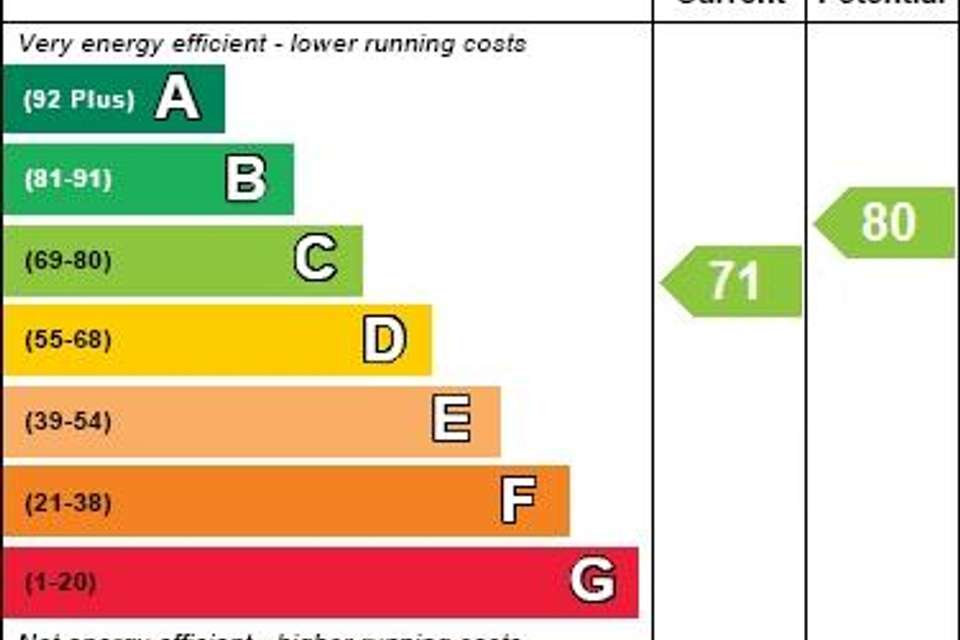4 bedroom semi-detached house for sale
semi-detached house
bedrooms
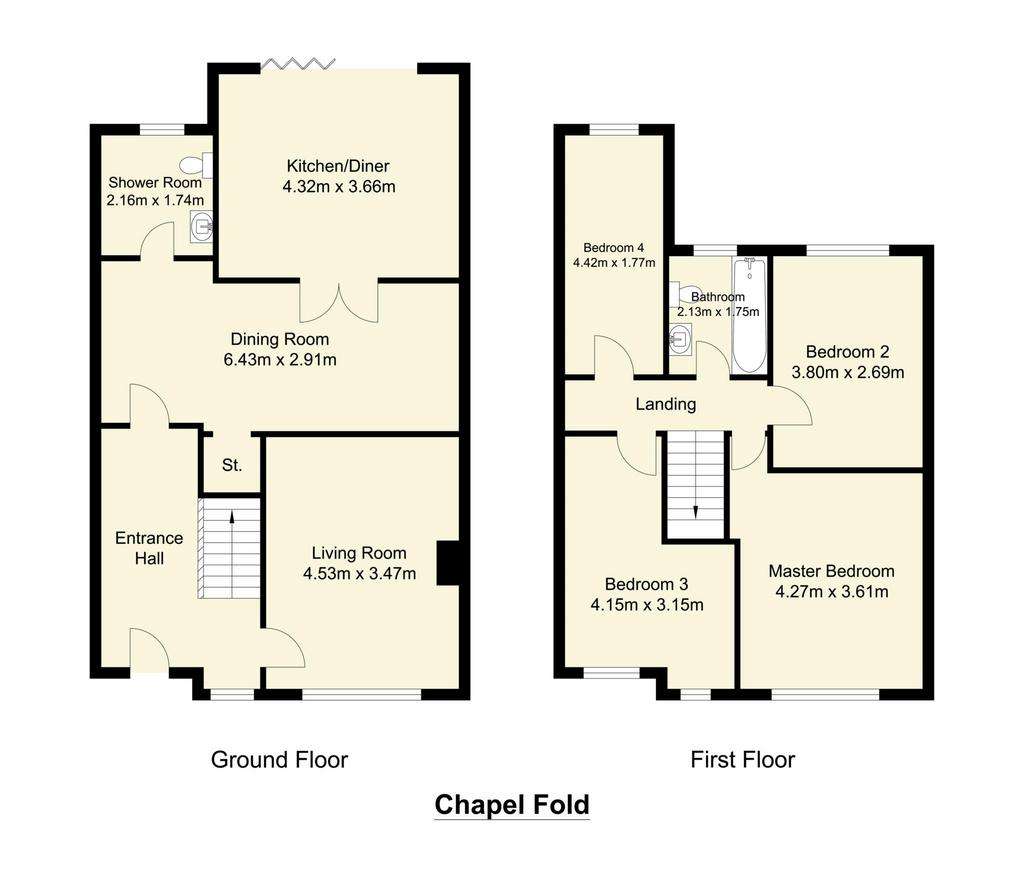
Property photos

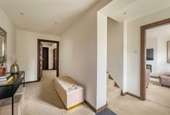
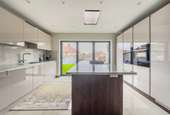
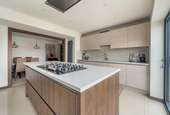
+12
Property description
An immaculate extended four bedroom semi-detached house that has been modernised and improved to the most exacting standards, and could be occupied with the absolute minimum of expense. An internal inspection is essential to appreciate the size and quality of the accommodation on offer. Conveniently located for easy access into Heckmondwike and Dewsbury town centres, local amenities and schools. The property benefits from UPVC double glazing, gas central heating system. Briefly comprises, fully fitted modern kitchen, lounge, dining/family room, ground floor shower room, four double bedrooms, family bathroom, ample off-street parking to front and enclosed garden to rear.
ACCOMMODATION
ENTRANCE HALL 14'1' x 5'9'
With composite door to front
KITCHEN 14' x 11'11'
With a superb range of modern Kashmir high gloss finish base and wall units with granite work surfaces and matching centre island. Integrated Bosch appliances include, five ring gas hob, twin ovens, warming drawer, full height freezer, full height fridge freezer, dishwasher and washing machine. Bi-folding doors leading to the rear garden. Contemporary wall mounted radiator. Ceiling mounted extractor fan. Double doors give access to the dining room / family room.
DINING ROOM / FAMILY ROOM 21'10' x 8'9'
A spacious reception room with inset downlights.
LOUNGE 14'11' x 11'3'
Contemporary inset electric fire, UPVC double glazed window to front.
SHOWER ROOM 7'2' x 5'9'
Modern tiling to full height. Three piece suite comprising walk in shower, wash hand basin, low flush WC.
Stairs To First Floor
BEDROOM ONE 12'8' x 11'10'
BEDROOM TWO 13'11' x 10'5'
BEDROOM THREE 12'6' x 8'10'
BEDROOM FOUR 14'6' x 5'11'
FAMILY BATHROOM 7' x 5'8'
Luxury modern tiled walls and floor. Three-piece suite comprising, bath with shower over, vanity wash hand basin.
OUTSIDE
Blocked paved parking for several vehicles to front, to the rear of the property is an enclosed low maintenance garden with paved and artificial lawned area.
Viewing strictly by appointment with Birstall office.
Notice
Please note we have not tested any apparatus, fixtures, fittings, or services. Interested parties must undertake their own investigation into the working order of these items. All measurements are approximate and photographs provided for guidance only.
ACCOMMODATION
ENTRANCE HALL 14'1' x 5'9'
With composite door to front
KITCHEN 14' x 11'11'
With a superb range of modern Kashmir high gloss finish base and wall units with granite work surfaces and matching centre island. Integrated Bosch appliances include, five ring gas hob, twin ovens, warming drawer, full height freezer, full height fridge freezer, dishwasher and washing machine. Bi-folding doors leading to the rear garden. Contemporary wall mounted radiator. Ceiling mounted extractor fan. Double doors give access to the dining room / family room.
DINING ROOM / FAMILY ROOM 21'10' x 8'9'
A spacious reception room with inset downlights.
LOUNGE 14'11' x 11'3'
Contemporary inset electric fire, UPVC double glazed window to front.
SHOWER ROOM 7'2' x 5'9'
Modern tiling to full height. Three piece suite comprising walk in shower, wash hand basin, low flush WC.
Stairs To First Floor
BEDROOM ONE 12'8' x 11'10'
BEDROOM TWO 13'11' x 10'5'
BEDROOM THREE 12'6' x 8'10'
BEDROOM FOUR 14'6' x 5'11'
FAMILY BATHROOM 7' x 5'8'
Luxury modern tiled walls and floor. Three-piece suite comprising, bath with shower over, vanity wash hand basin.
OUTSIDE
Blocked paved parking for several vehicles to front, to the rear of the property is an enclosed low maintenance garden with paved and artificial lawned area.
Viewing strictly by appointment with Birstall office.
Notice
Please note we have not tested any apparatus, fixtures, fittings, or services. Interested parties must undertake their own investigation into the working order of these items. All measurements are approximate and photographs provided for guidance only.
Interested in this property?
Council tax
First listed
2 weeks agoEnergy Performance Certificate
Marketed by
Watsons Property Services - Birstall 20 Market Place Birstall, Batley WF17 9ELPlacebuzz mortgage repayment calculator
Monthly repayment
The Est. Mortgage is for a 25 years repayment mortgage based on a 10% deposit and a 5.5% annual interest. It is only intended as a guide. Make sure you obtain accurate figures from your lender before committing to any mortgage. Your home may be repossessed if you do not keep up repayments on a mortgage.
- Streetview
DISCLAIMER: Property descriptions and related information displayed on this page are marketing materials provided by Watsons Property Services - Birstall. Placebuzz does not warrant or accept any responsibility for the accuracy or completeness of the property descriptions or related information provided here and they do not constitute property particulars. Please contact Watsons Property Services - Birstall for full details and further information.





