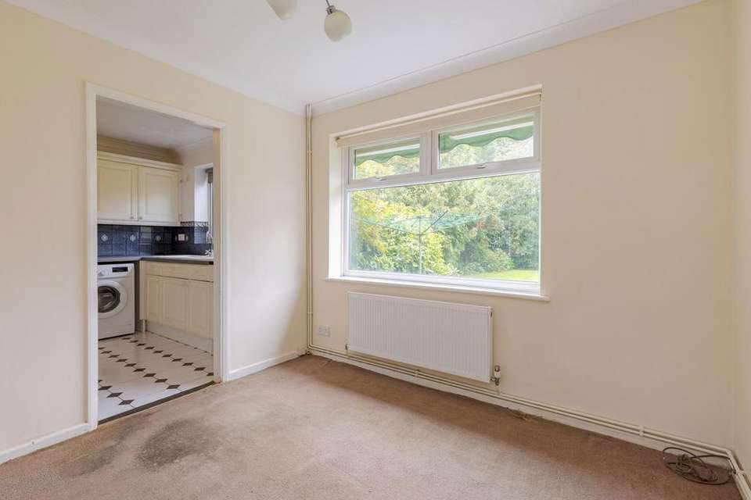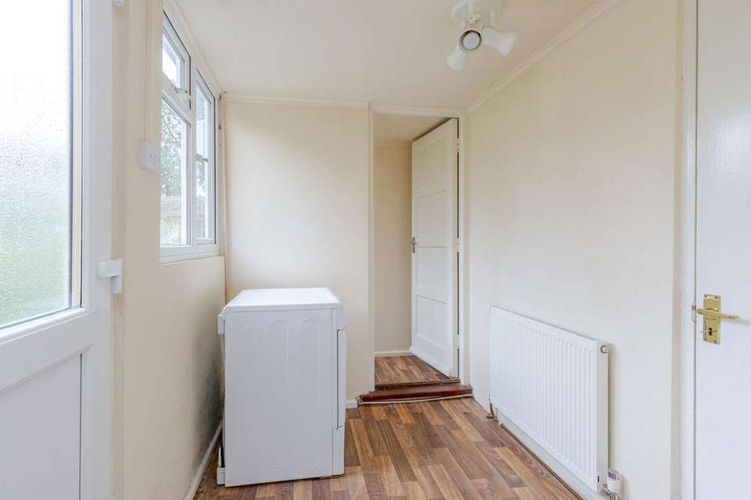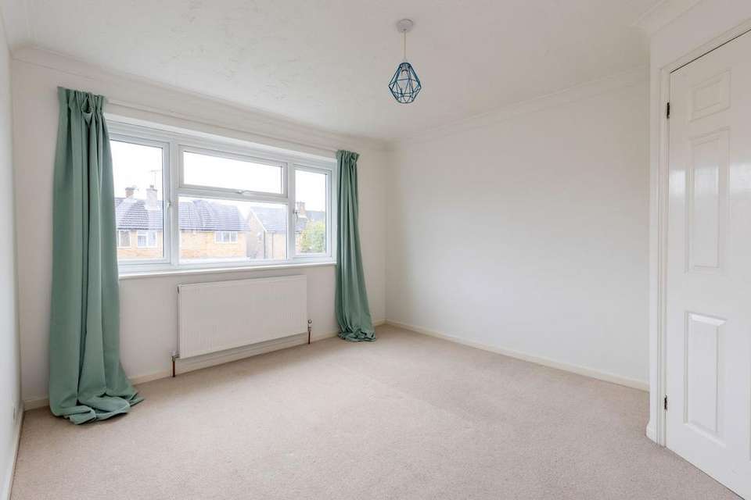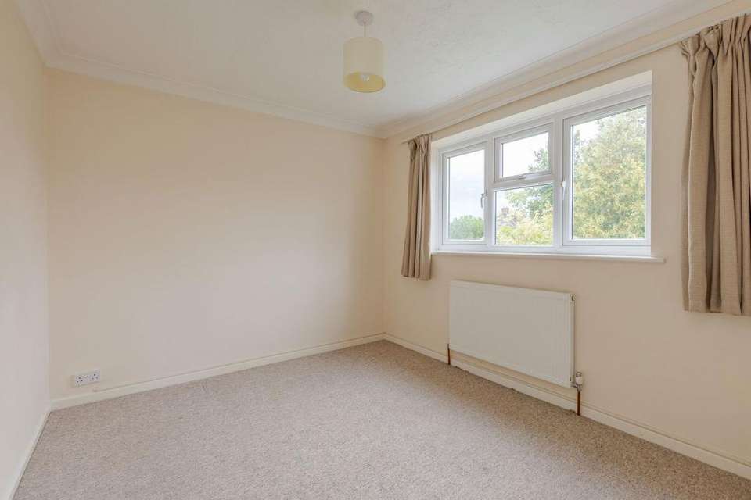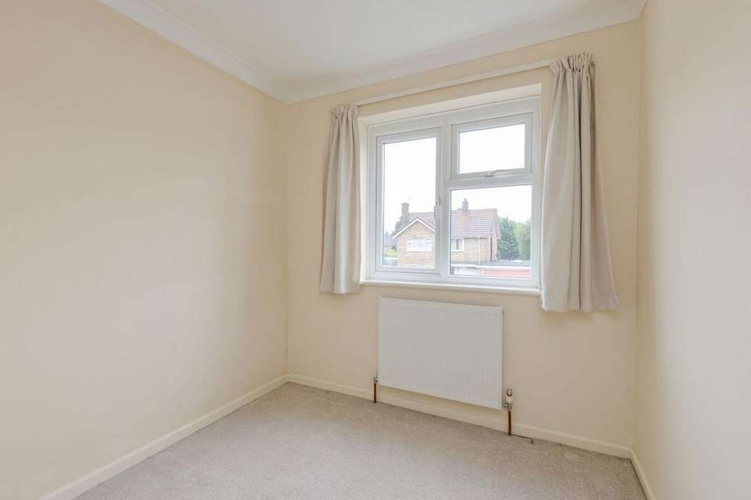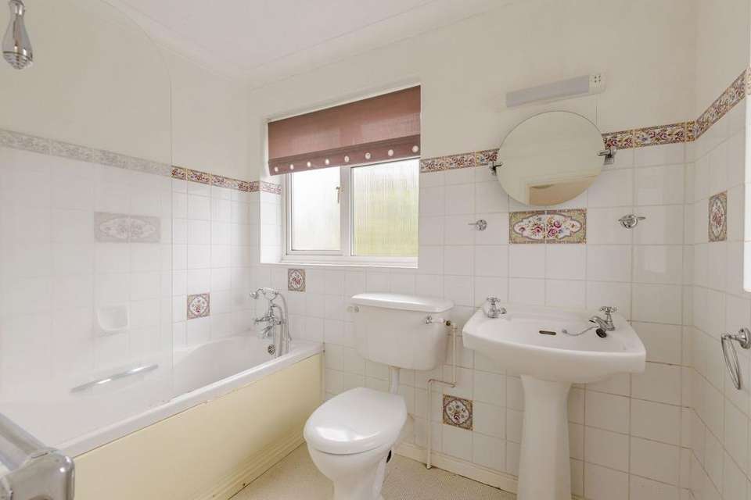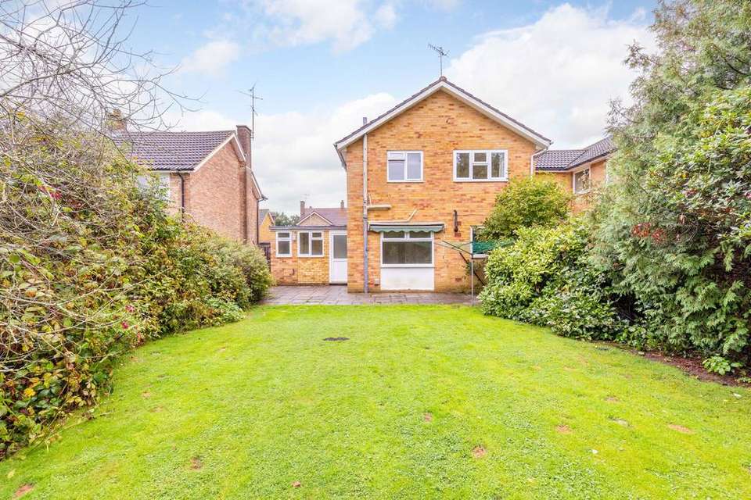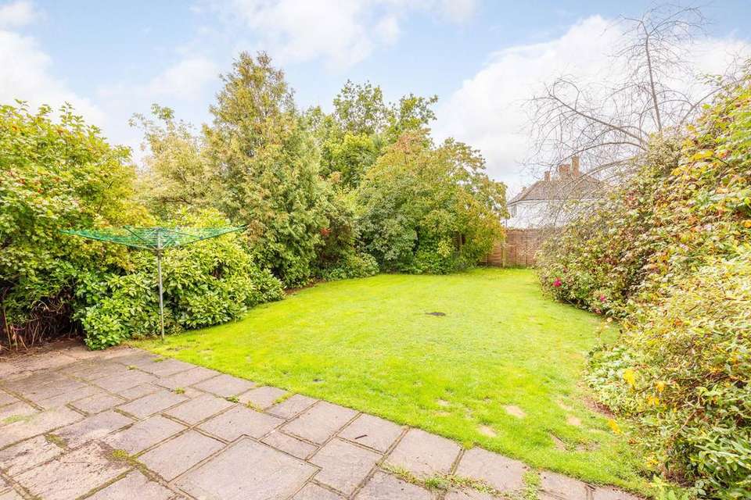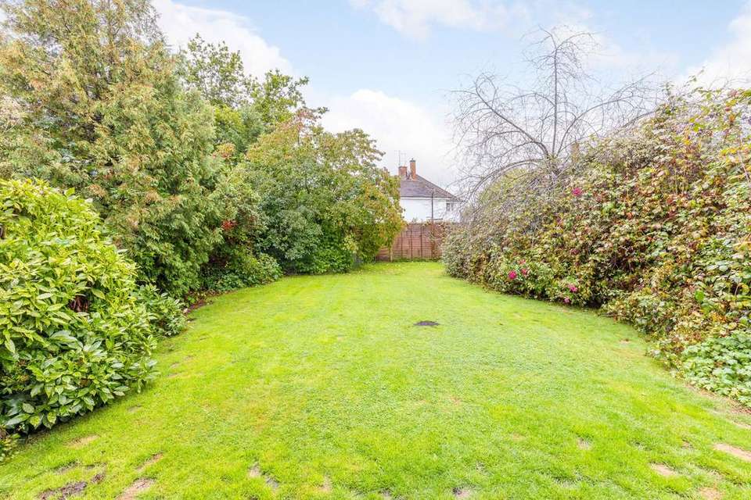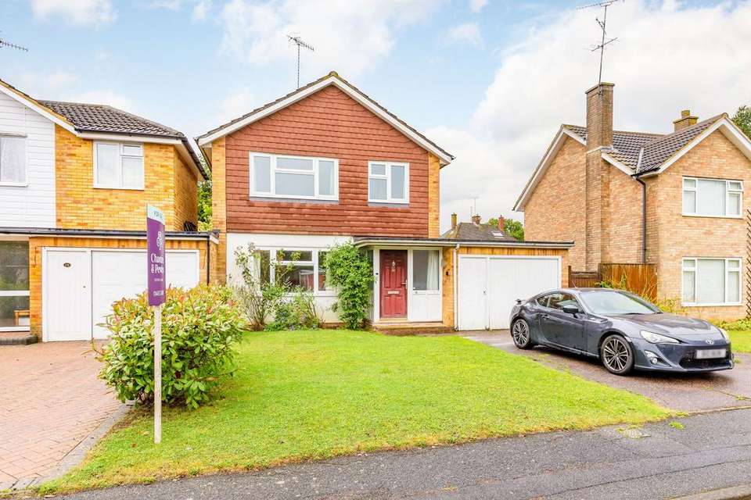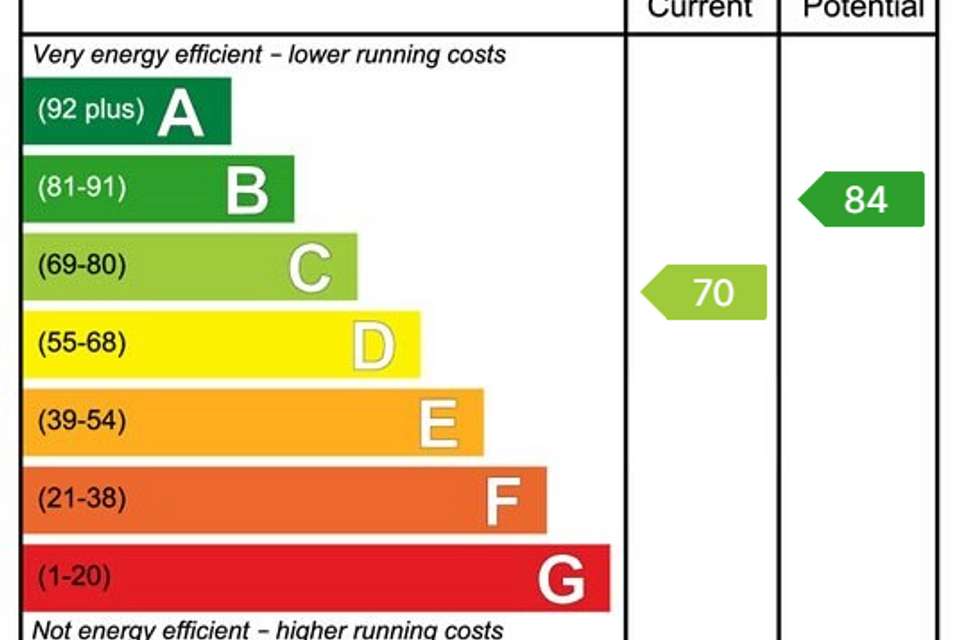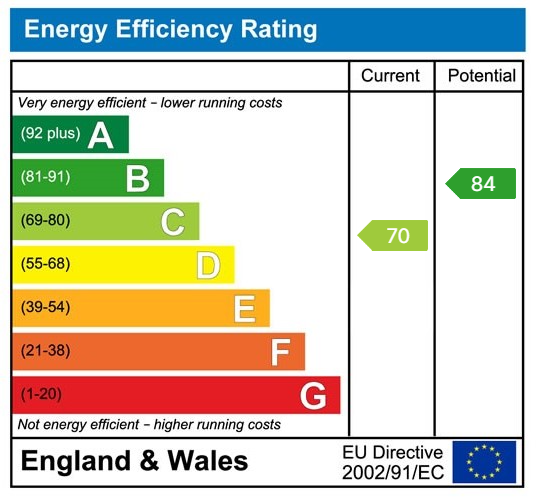3 bedroom link-detached house for sale
detached house
bedrooms
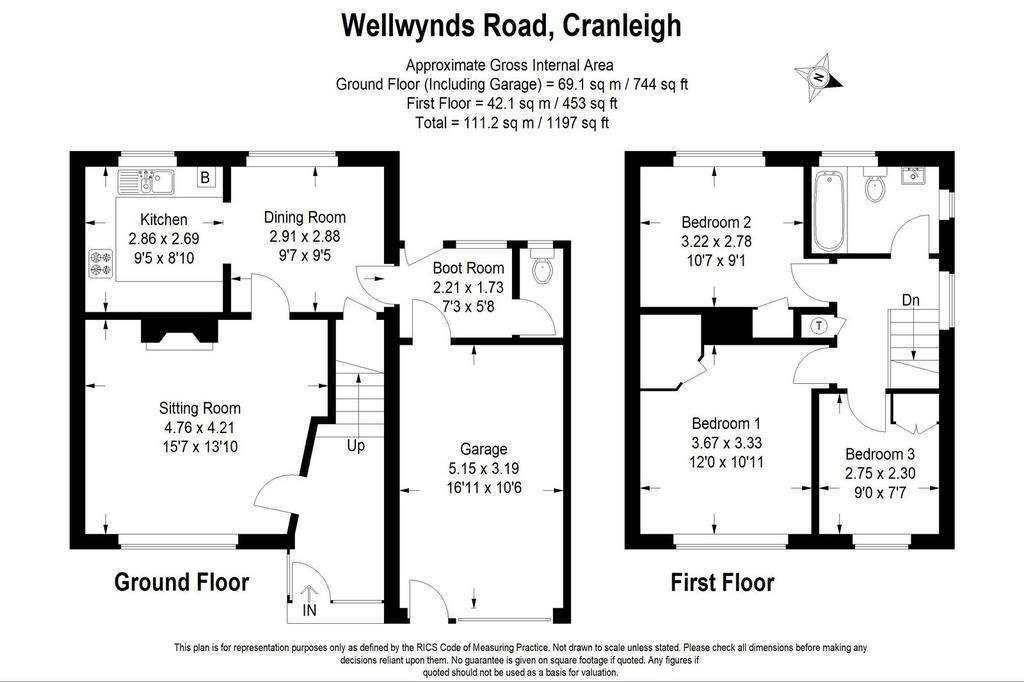
Property photos

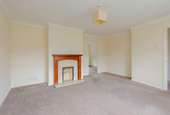
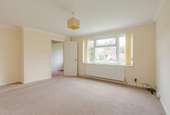
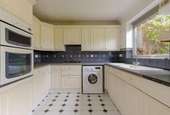
+11
Property description
A desirable three bedroom, link detached family house ready for refurbishment, offering light and spacious accommodation and a good-sized garden with a westerly aspect. Located in the desirable Hitherwood area, in a quiet residential road, with a short walk to Cranleigh High Street. Offered with no onward chain. The front door opens into a large entrance hall with glazed panels, stairs lead to the first floor and a door leads through to the sitting room. The sitting room has a large window to the front aspect, which is double glazed; as are all the windows. carpet runs throughout and there is a centrally positioned fireplace, with marble hearth and a wooden surround. The adjoining dining room has a window that overlooks the rear garden and a door leads through into the kitchen which is fitted with a range of wall and floor cupboards, with tiled splashbacks and space for a cooker, fridge, slimline dishwasher, washing machine and dryer. It is also where the gas-fired boiler is situated. Off the dining room, there is a utility room with a wc beyond and a door to the garage. The garage has both light and power, with fitted shelves and a manual door.Upstairs, the property has three bedrooms and a bathroom. The landing has a side window, an airing cupboard housing the hot water tank and a loft hatch. Bedroom one has an easterly aspect and walk in wardrobe. Bedroom two has a rear aspect and a built-in cupboard. Bedroom three is a single room with a front aspect and a fitted storage cupboard. The bathroom has a white suite including a bath, with a shower and a glazed shower screen, basin and toilet and is half tiled.Outside the front garden has a lawn bordered by shrubs and a driveway for several cars. A side gate leads you to the secluded rear garden with a patio and lawn which is surrounded by mature evergreen planting.This property offers a great opportunity for refurbishment and possible development by converting the integral garage and the possibility of extending above to increase the bedroom numbers or sizes STPP.
Interested in this property?
Council tax
First listed
Last weekEnergy Performance Certificate
Marketed by
Chantries & Pewleys - Cranleigh Britannia House, 133 High Street Cranleigh GU6 8AUPlacebuzz mortgage repayment calculator
Monthly repayment
The Est. Mortgage is for a 25 years repayment mortgage based on a 10% deposit and a 5.5% annual interest. It is only intended as a guide. Make sure you obtain accurate figures from your lender before committing to any mortgage. Your home may be repossessed if you do not keep up repayments on a mortgage.
- Streetview
DISCLAIMER: Property descriptions and related information displayed on this page are marketing materials provided by Chantries & Pewleys - Cranleigh. Placebuzz does not warrant or accept any responsibility for the accuracy or completeness of the property descriptions or related information provided here and they do not constitute property particulars. Please contact Chantries & Pewleys - Cranleigh for full details and further information.





