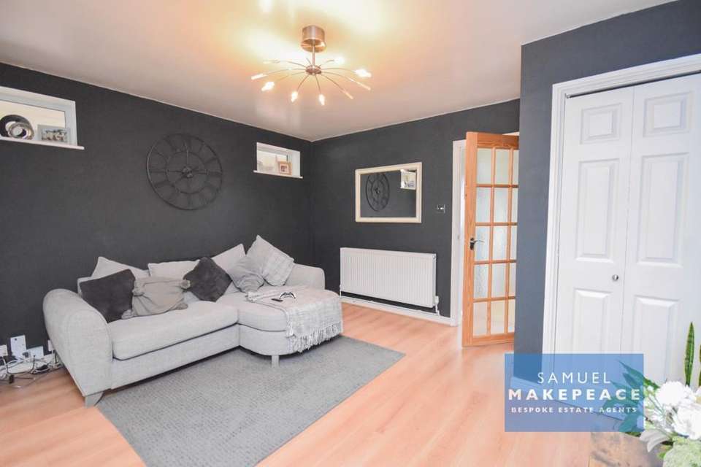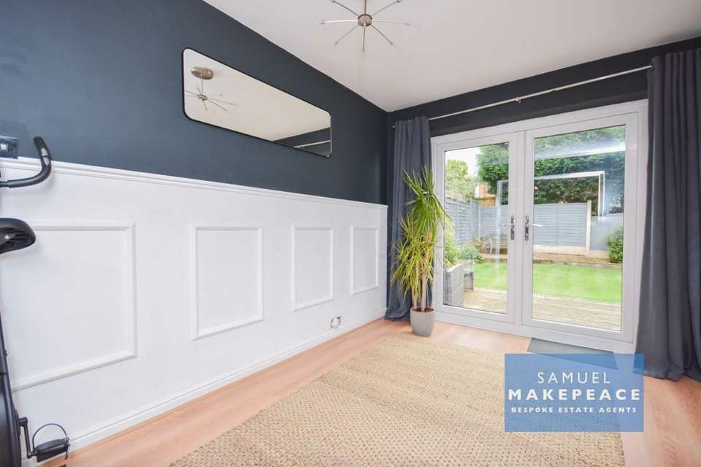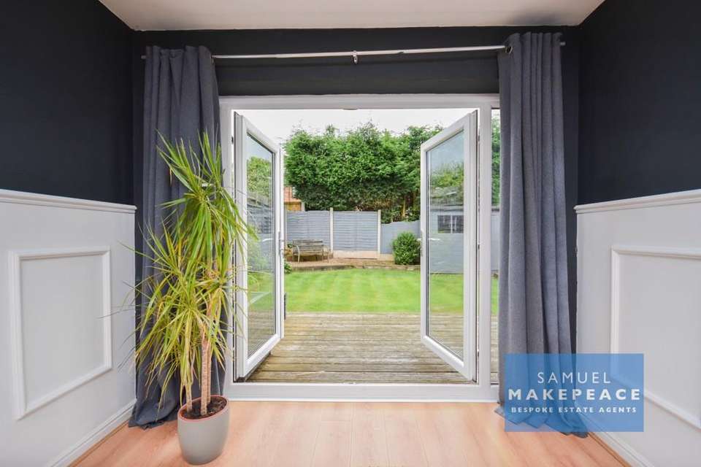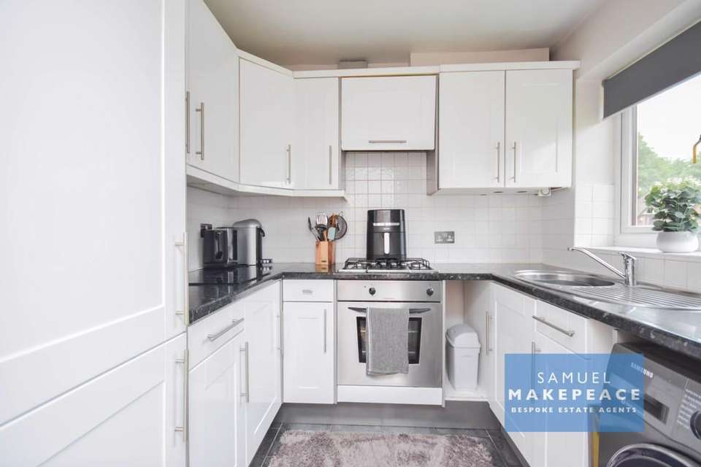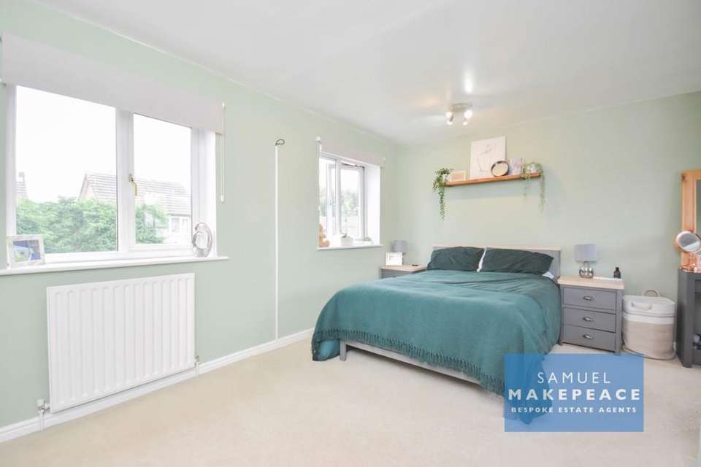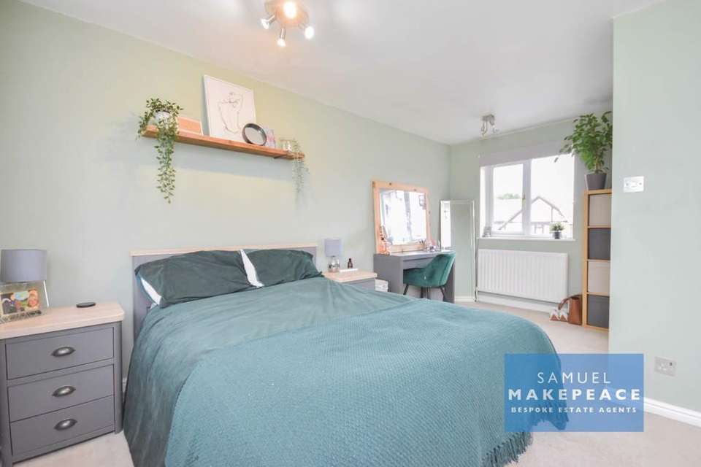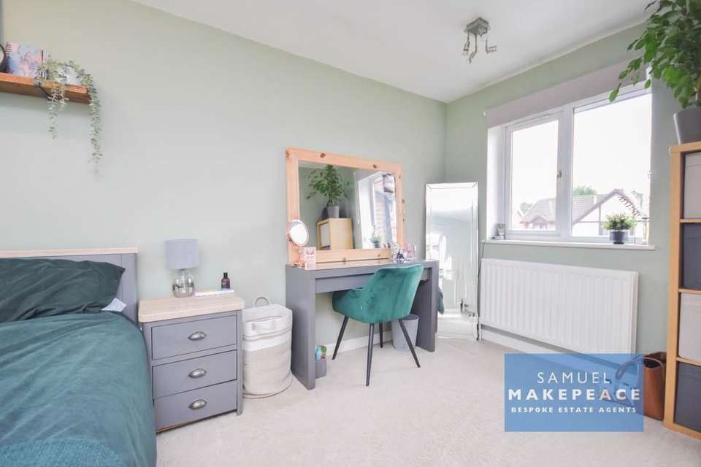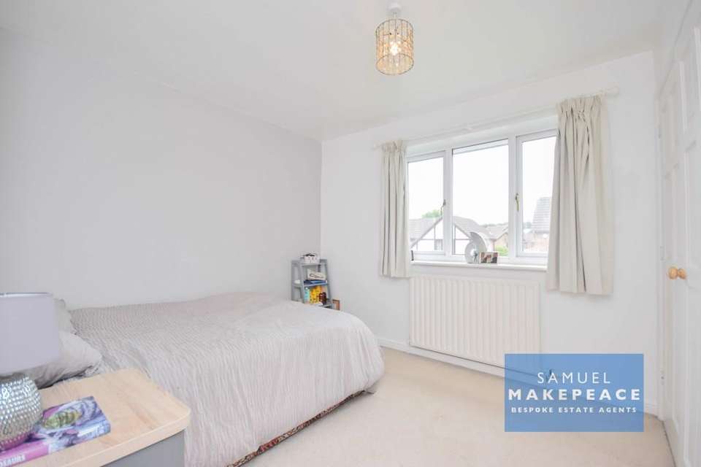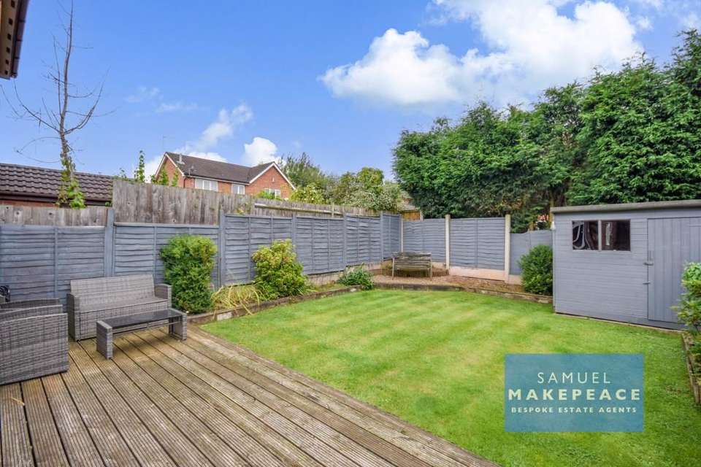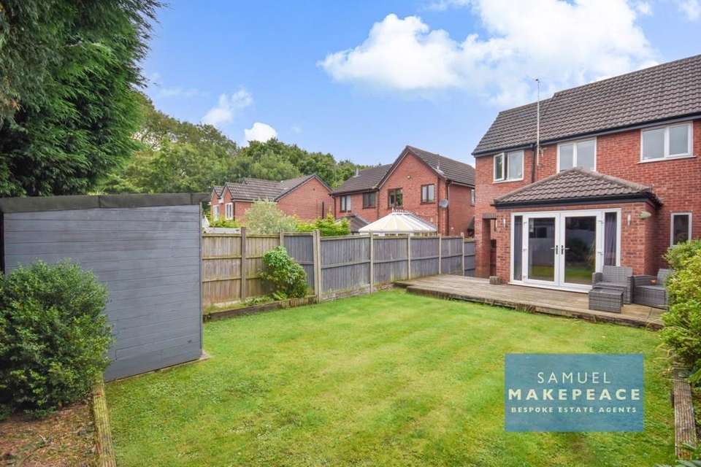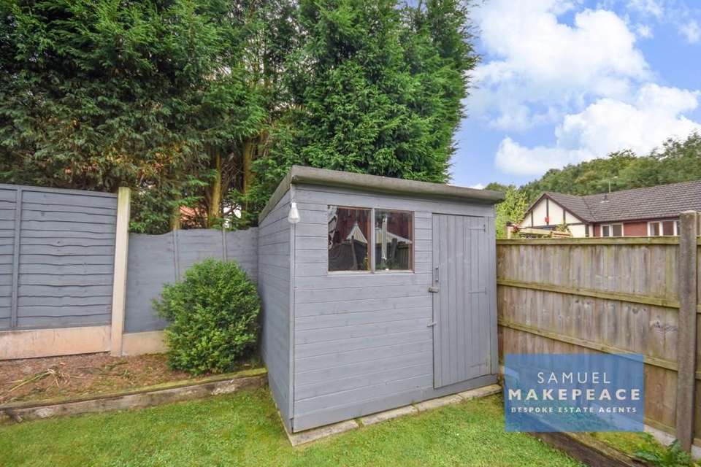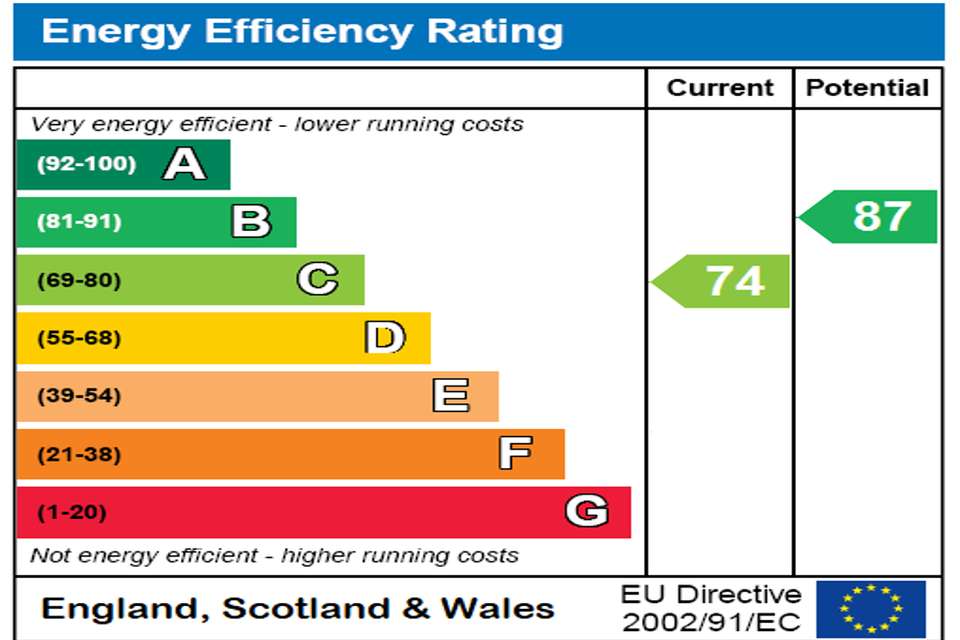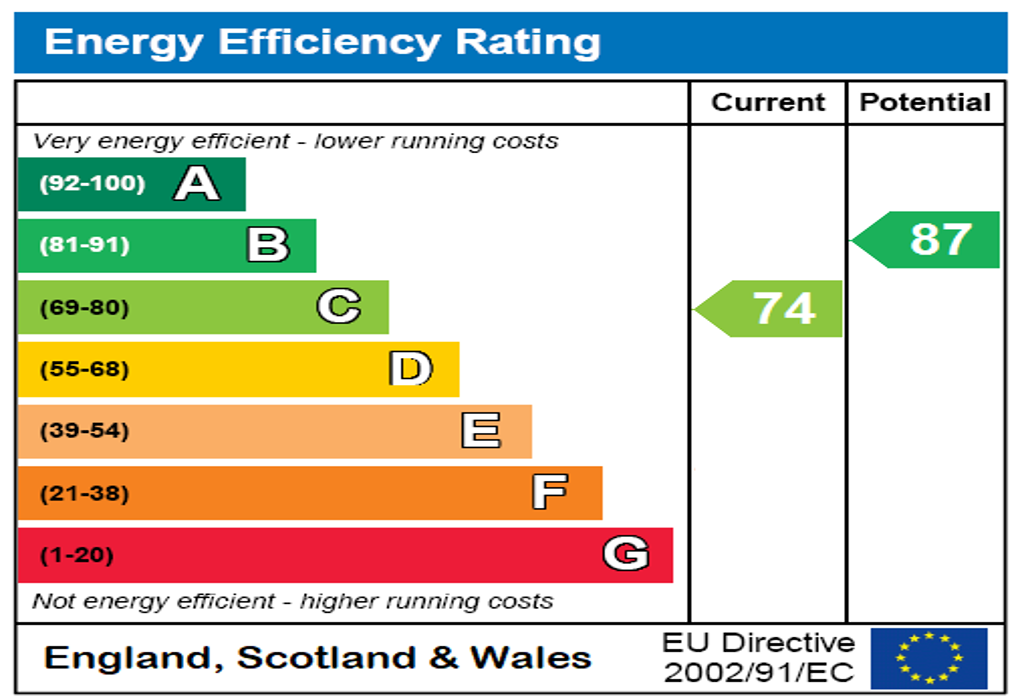2 bedroom semi-detached house for sale
semi-detached house
bedrooms
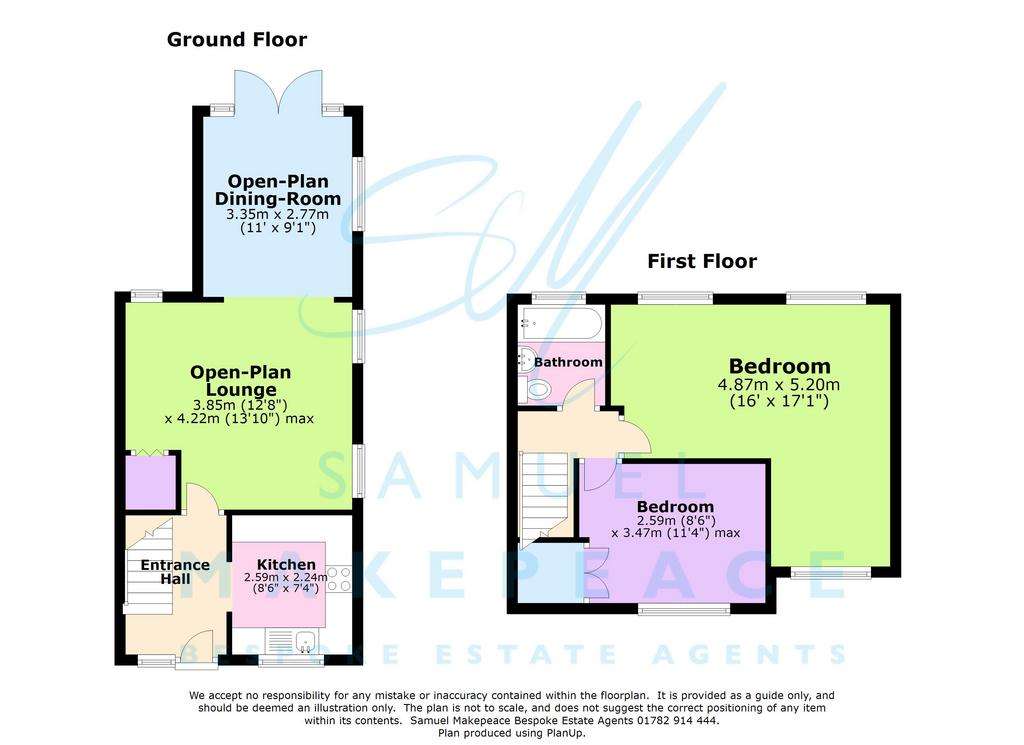
Property photos

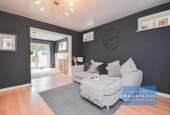

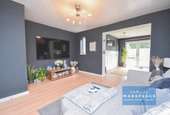
+18
Property description
RUN FORREST RUN! This one is going to go fast, fasten your running shoes quick and get on the road! Introducing Ranworth Close, nestled in a quiet but highly sought-after estate of Westbury Park! This property not only has location on its side but also boasts a rear EXTENTION! On entering the property you are greeted by stunning interior throughout, into the living room which offers a generous size and seamlessly blends into the open-plan dining room! The dining room hosts gorgeous patio doors, which open up to the low-maintenance rear garden. Upstairs occupies two spacious bedrooms, both with versatility to suit anyone needs. Finally the first floor also occupies a sleek fitted bathroom with bath and overhead shower! Externally the rear garden is fit with lawn area, as well as a decking area perfect for al fresco dining! The front of the property holds a DRIVE WAY for two vehicles, with side access to the rear as well as a car port. IF THIS LOOKS LIKE THE HOME FOR YOU, RUSH NOW TO BOOK A VIEWING, CALL SAMUEL MAKEPEACE BESPOKE ESTATE AGENTS TODAY!!!
ROOM DETAILS
INTERIOR
GROUND FLOOR
Entrance Hall
Double glazed window and door, laminate wood flooring and radiator.
Lounge
Three Double glazed windows, laminate wood flooring, undertsiars cupboard and radiator.
Dining Room
Three double glazed windows, double glazed patio doors and laminate wood flooring.
Kitchen
Double glazed window. Fitted wall and base units with work surfaces. Sink and drainer, built under cooker and gas hob with tiled splashback and cookerhood. Integrated fridge freezer and space for washing machine. Tiled flooring.
FIRST FLOOR
Bedroom One
Three double glazed windows and radiator.
Bedroom Two
Double glazed windows, fitted wardrobes and radiator.
Bathroom
Double glazed window. LLWC. hand wash basin with vanity and bath with shower. Tiled walls and towel warming radiator.
EXTERIOR
Front
Lawn, decking and decorative beds.
Rear
Carport with paved driveway and front lawn.
Council tax band: B
ROOM DETAILS
INTERIOR
GROUND FLOOR
Entrance Hall
Double glazed window and door, laminate wood flooring and radiator.
Lounge
Three Double glazed windows, laminate wood flooring, undertsiars cupboard and radiator.
Dining Room
Three double glazed windows, double glazed patio doors and laminate wood flooring.
Kitchen
Double glazed window. Fitted wall and base units with work surfaces. Sink and drainer, built under cooker and gas hob with tiled splashback and cookerhood. Integrated fridge freezer and space for washing machine. Tiled flooring.
FIRST FLOOR
Bedroom One
Three double glazed windows and radiator.
Bedroom Two
Double glazed windows, fitted wardrobes and radiator.
Bathroom
Double glazed window. LLWC. hand wash basin with vanity and bath with shower. Tiled walls and towel warming radiator.
EXTERIOR
Front
Lawn, decking and decorative beds.
Rear
Carport with paved driveway and front lawn.
Council tax band: B
Interested in this property?
Council tax
First listed
Last weekEnergy Performance Certificate
Marketed by
Samuel Makepeace Bespoke Estate Agents - Kidsgrove 14 Heathcote Street, Kidsgrove, Stoke-on-Trent ST7 4AAPlacebuzz mortgage repayment calculator
Monthly repayment
The Est. Mortgage is for a 25 years repayment mortgage based on a 10% deposit and a 5.5% annual interest. It is only intended as a guide. Make sure you obtain accurate figures from your lender before committing to any mortgage. Your home may be repossessed if you do not keep up repayments on a mortgage.
- Streetview
DISCLAIMER: Property descriptions and related information displayed on this page are marketing materials provided by Samuel Makepeace Bespoke Estate Agents - Kidsgrove. Placebuzz does not warrant or accept any responsibility for the accuracy or completeness of the property descriptions or related information provided here and they do not constitute property particulars. Please contact Samuel Makepeace Bespoke Estate Agents - Kidsgrove for full details and further information.



