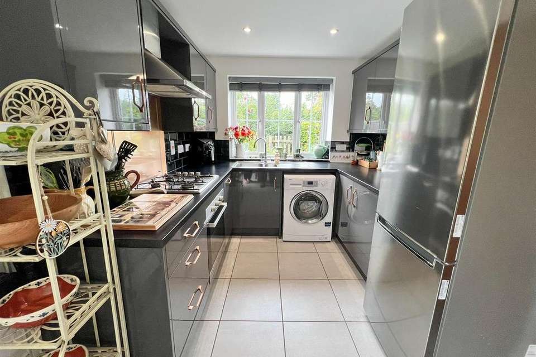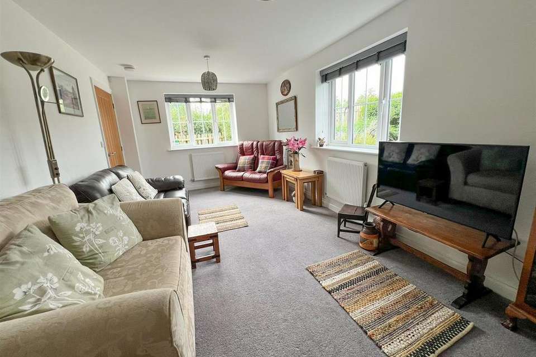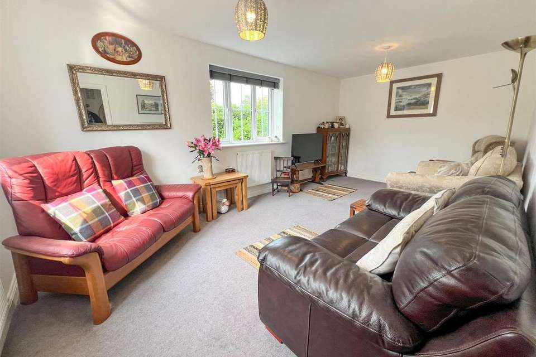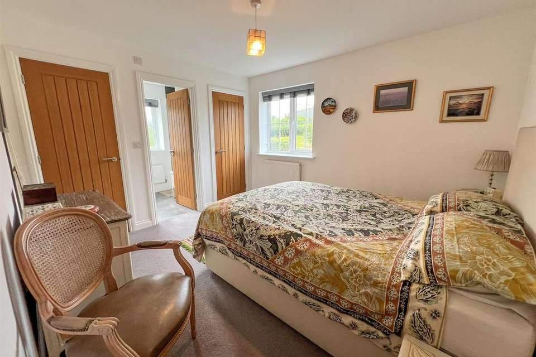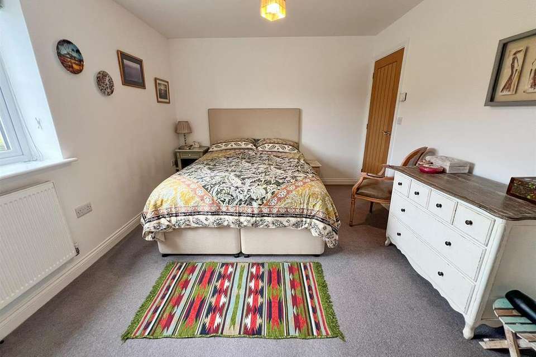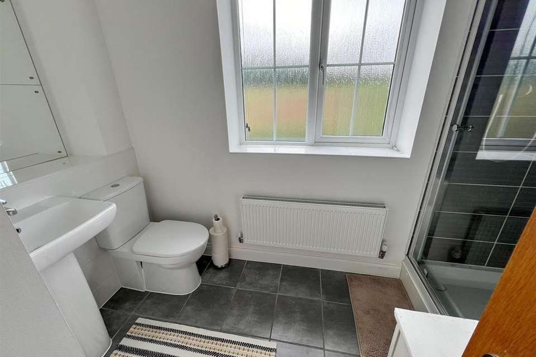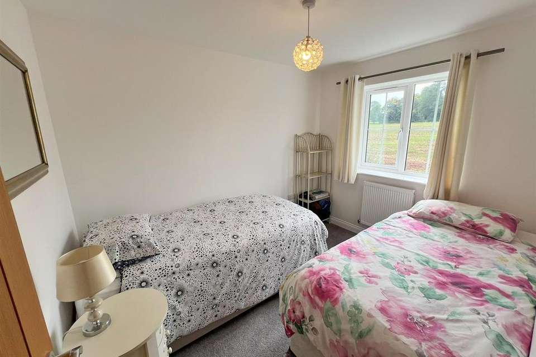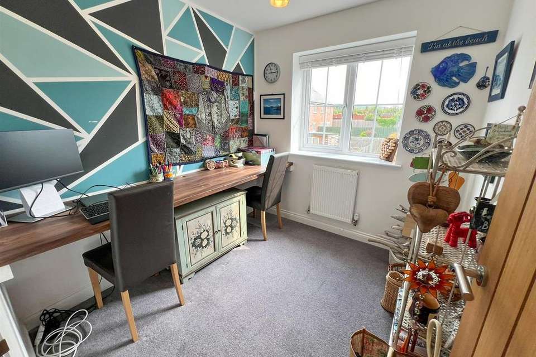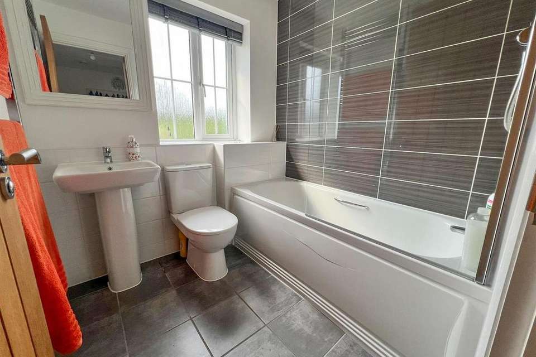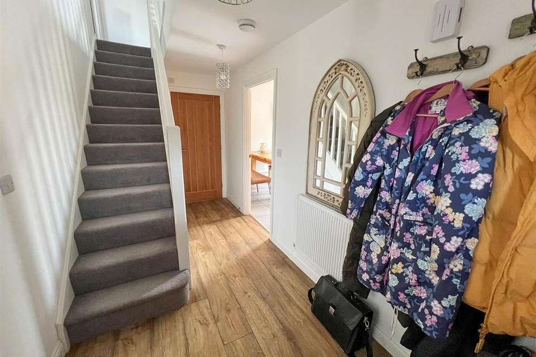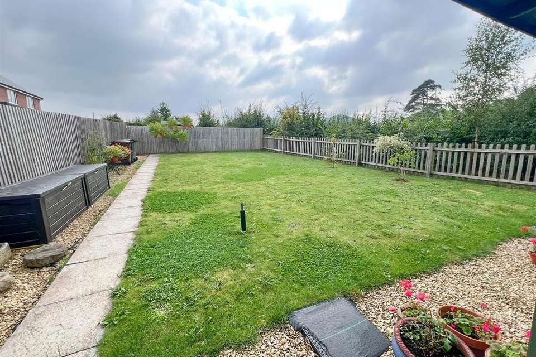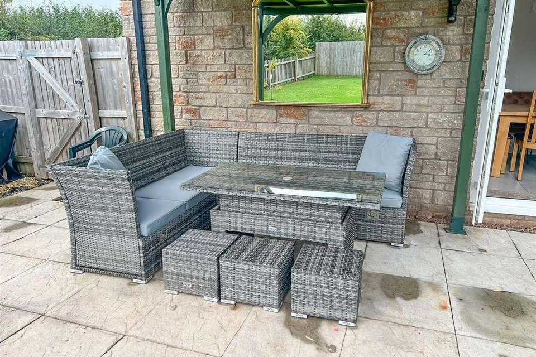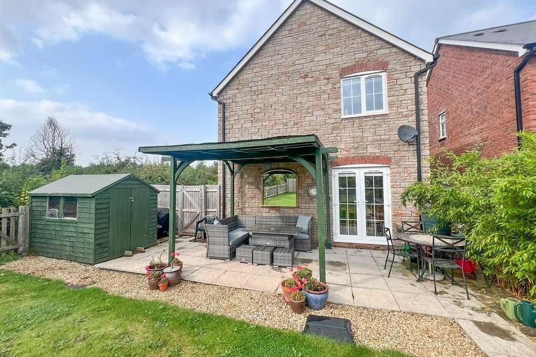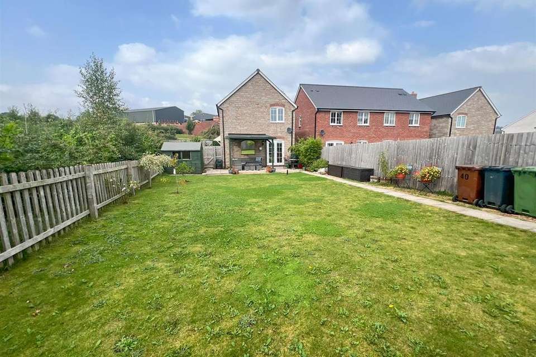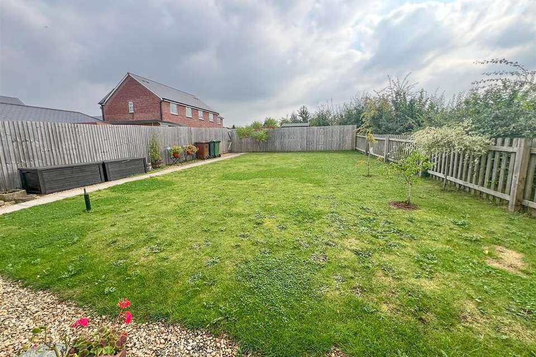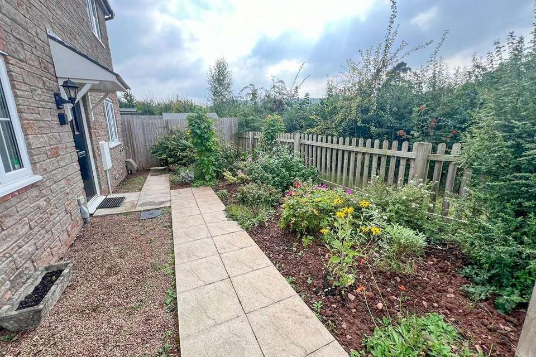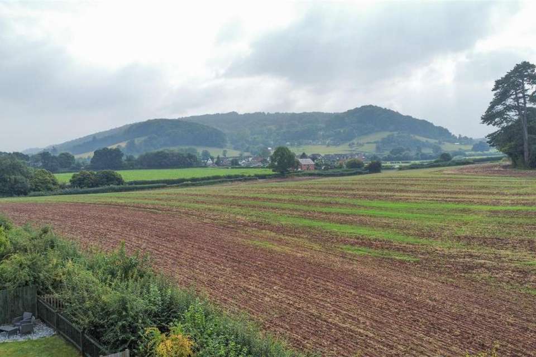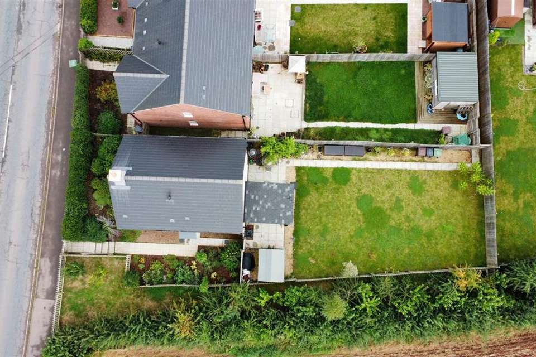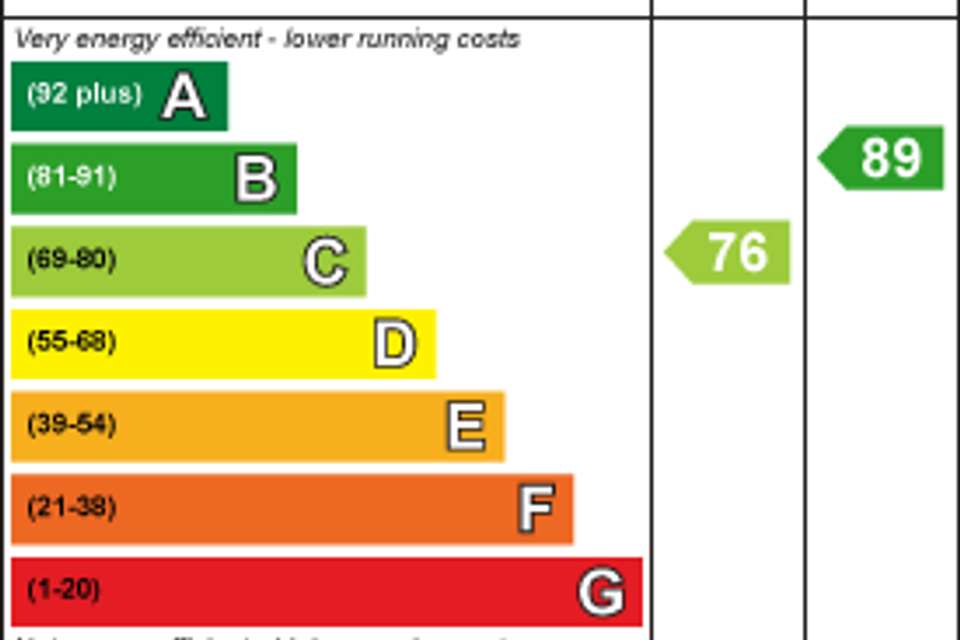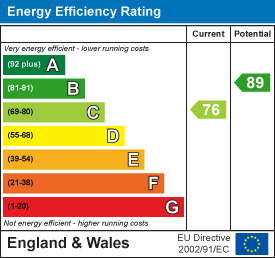3 bedroom detached house for sale
detached house
bedrooms
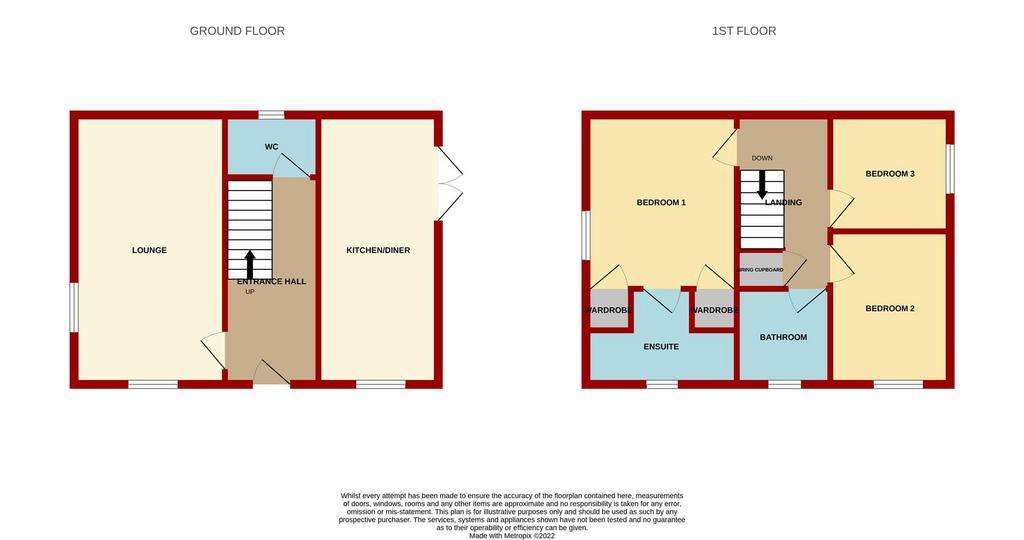
Property photos

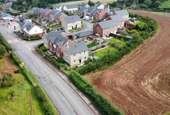
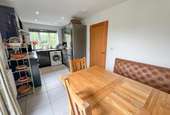
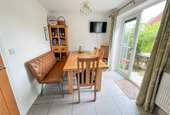
+19
Property description
Built by KW Bell Homes in 2019, Steve Gooch Estate Agent are delighted to offer for sale this WELL PRESENTED THREE BEDROOM DETACHED FAMILY HOME with EN-SUITE TO THE MASTER BEDROOM, OFF ROAD PARKING PLUS CARPORT with LOVELY OUTLOOK TOWARDS FIELDS AND COUNTRYSIDE.
The property benefits THREE DOUBLE BEDROOMS, LPG GAS FIRED CENTRAL HEATING, UPVC DOUBLE GLAZING, ENCLOSED REAR GARDENS with COUNTRYSIDE VIEWS and OFF ROAD PARKING PLUS CARPORT.
Canopy Entrance Porch - Canopy entrance porch and outside lighting. Access to property via paved pathway leading to a front door with obscure double glazed panel, into:
Entrance Hall - 4.37m x 1.91m (14'04 x 6'03) - Understairs storage cupboard, ceiling lights, smoke alarm, wood effect quickstep LVT flooring, single radiator, power points, mains fuse board, central heating thermostat controls. Solid timber door leading into:
Lounge - 5.46m x 3.07m (17'11 x 10'1) - Ceiling lights, power points, TV point, telephone point, two single radiators, mains-wired smoke alarm, side aspect UPVC Georgian style double glazed window with Venetian blind overlooking the side garden. Front aspect window with Venetian blind overlooks the front garden with views over fields and countryside looking towards Lea Bailey Hill.
Downstairs Cloakroom - White suite with close-coupled wc, pedestal hand wash basin with monobloc mixer tap, tiled splash back, ceiling light, extractor fan, single radiator, tiled floor and rear aspect, Georgian style UPVC window with Roman blind.
Kitchen/Dining Area - 5.46m x 2.44m (17'11 x 8'00) - KITCHEN- One-and-a-half bowl stainless steel sink and drainer with monobloc mixer tap, rolled edge worktops, range of base and wall mounted units, tiled surrounds, power points, four-ring brushed stainless steel gas hob with electric oven and filter hood. Integrated slimline dishwasher, washing machine, freestanding fridge/freezer. Inset ceiling spot lights, tiled floor. Front aspect UPVC Georgian style window with Venetian blind overlooking the front garden, fields, countryside and Church spire.
DINING AREA- Ceiling light, radiator, power point, continuation of the tiled floor, TV point, brass effect curtain pole, side aspect French doors with integrated blinds opening onto the garden.
FROM ENTRANCE HALL, STAIRS LEADING TO THE FIRST FLOOR
Landing - Access to insulated roof space with light and housing the tv ariel, airing cupboard housing the gas fired central heating boiler. Solid timber door leading into:
Bedroom One - 3.53m x 3.15m (11'07 x 10'04) - Ceiling light, central heating thermostat controls, power point, TV point, telephone point, single radiator. Two built-in wardrobes via solid timber doors, shelving and hanging space. Side aspect window with Venetian blind. Solid timber door giving access into:
En-Suite Shower Room - Double shower cubicle, tiled enclosure, power shower fitting, close coupled wc, pedestal wash hand basin with monobloc mixer tap. tiled surround and splash back. Single radiator, tiled floor, extractor fan, inset ceiling spots, shaver point, front aspect obscure window with Venetian blind.
Bedroom Two - 3.10m x 2.41m (10'02 x 7'11) - Ceiling light, power points, single radiator, curtain pole, front aspect window overlooking the front garden and views onto countryside and the Church spire.
Bedroom Three - 2.41m x 2.24m (7'11 x 7'04) - Ceiling light, power points, single radiator, TV point, rear aspect window with Venetian blind overlooking the garden with views over countryside and Lea Bailey Hill.
Family Bathroom - 1.91m x 1.85m (6'03 x 6'01) - White suite comprising of pedestal hand wash basin with monobloc mixer tap, close coupled wc, modern bath with shower screen, mixer taps and power shower fitting. Tiled enclosure. Inset ceiling spots, extractor fan, tiled flooring, chrome wall mounted heated towel radiator, shaver point. Front aspect UPVC obscure window with Venetian blind.
Outside - The front garden comprises of established shrubs, bushes and flowers, enclosed by picket fencing. A pathway leads to pavement and roadside. Outside tap.
The side garden faces the roadside which leads onto an area with established shrubs and bushes, enclosed by picket fencing.
The south-facing rear garden is situated to the side of the house and is mainly laid to lawn with paved patio area and gravel boarders. All enclosed by fencing surround. Lovely open outlook onto permanent wildlife space. Pergola area used for seating space and useful wooden garden shed.
From the rear garden, a gate and paved pathway leads to an off-road parking area for two cars. One covered carport space and one open-space parking spot.
Agents Note - A maintenance charge of circa £60 per annum is payable each February for the upkeep of the communal green spaces.
Services - Mains water, drainage, electricity, LPG supplied to communal bulk tank and individually metered.
Openreach in area
Water Rates - Welsh Water- metered.
Local Authority - Council Tax Band: D
Herefordshire Council, Plough Lane, Hereford, HR4 0LE.
Tenure - Freehold
Viewing - Strictly through the Owners Selling Agent, Steve Gooch, who will be delighted to escort interested applicants to view if required. Office Opening Hours 8.30am - 7.00pm Monday to Friday, 9.00am - 5.30pm Saturday.
Directions - From the Mitcheldean office proceed through the village and turn left into Carisbrook Road. At the mini roundabout take the second exit and continue along the B4224 towards Lea. Turn right, then turn into Squires Meadow. After entering the estate, park to the right hand side of the left hand carport. Access to the front door is via the last gate on the left.
Property Surveys - Qualified Chartered Surveyors (with over 20 years experience) available to undertake surveys (to include Mortgage Surveys/RICS Housebuyers Reports/Full Structural Surveys).
Money Laundering Regulations - To comply with Money Laundering Regulations, prospective purchasers will be asked to produce identification documentation at the time of making an offer. We ask for your cooperation in order that there is no delay in agreeing the sale, should your offer be acceptable to the seller(s)
The property benefits THREE DOUBLE BEDROOMS, LPG GAS FIRED CENTRAL HEATING, UPVC DOUBLE GLAZING, ENCLOSED REAR GARDENS with COUNTRYSIDE VIEWS and OFF ROAD PARKING PLUS CARPORT.
Canopy Entrance Porch - Canopy entrance porch and outside lighting. Access to property via paved pathway leading to a front door with obscure double glazed panel, into:
Entrance Hall - 4.37m x 1.91m (14'04 x 6'03) - Understairs storage cupboard, ceiling lights, smoke alarm, wood effect quickstep LVT flooring, single radiator, power points, mains fuse board, central heating thermostat controls. Solid timber door leading into:
Lounge - 5.46m x 3.07m (17'11 x 10'1) - Ceiling lights, power points, TV point, telephone point, two single radiators, mains-wired smoke alarm, side aspect UPVC Georgian style double glazed window with Venetian blind overlooking the side garden. Front aspect window with Venetian blind overlooks the front garden with views over fields and countryside looking towards Lea Bailey Hill.
Downstairs Cloakroom - White suite with close-coupled wc, pedestal hand wash basin with monobloc mixer tap, tiled splash back, ceiling light, extractor fan, single radiator, tiled floor and rear aspect, Georgian style UPVC window with Roman blind.
Kitchen/Dining Area - 5.46m x 2.44m (17'11 x 8'00) - KITCHEN- One-and-a-half bowl stainless steel sink and drainer with monobloc mixer tap, rolled edge worktops, range of base and wall mounted units, tiled surrounds, power points, four-ring brushed stainless steel gas hob with electric oven and filter hood. Integrated slimline dishwasher, washing machine, freestanding fridge/freezer. Inset ceiling spot lights, tiled floor. Front aspect UPVC Georgian style window with Venetian blind overlooking the front garden, fields, countryside and Church spire.
DINING AREA- Ceiling light, radiator, power point, continuation of the tiled floor, TV point, brass effect curtain pole, side aspect French doors with integrated blinds opening onto the garden.
FROM ENTRANCE HALL, STAIRS LEADING TO THE FIRST FLOOR
Landing - Access to insulated roof space with light and housing the tv ariel, airing cupboard housing the gas fired central heating boiler. Solid timber door leading into:
Bedroom One - 3.53m x 3.15m (11'07 x 10'04) - Ceiling light, central heating thermostat controls, power point, TV point, telephone point, single radiator. Two built-in wardrobes via solid timber doors, shelving and hanging space. Side aspect window with Venetian blind. Solid timber door giving access into:
En-Suite Shower Room - Double shower cubicle, tiled enclosure, power shower fitting, close coupled wc, pedestal wash hand basin with monobloc mixer tap. tiled surround and splash back. Single radiator, tiled floor, extractor fan, inset ceiling spots, shaver point, front aspect obscure window with Venetian blind.
Bedroom Two - 3.10m x 2.41m (10'02 x 7'11) - Ceiling light, power points, single radiator, curtain pole, front aspect window overlooking the front garden and views onto countryside and the Church spire.
Bedroom Three - 2.41m x 2.24m (7'11 x 7'04) - Ceiling light, power points, single radiator, TV point, rear aspect window with Venetian blind overlooking the garden with views over countryside and Lea Bailey Hill.
Family Bathroom - 1.91m x 1.85m (6'03 x 6'01) - White suite comprising of pedestal hand wash basin with monobloc mixer tap, close coupled wc, modern bath with shower screen, mixer taps and power shower fitting. Tiled enclosure. Inset ceiling spots, extractor fan, tiled flooring, chrome wall mounted heated towel radiator, shaver point. Front aspect UPVC obscure window with Venetian blind.
Outside - The front garden comprises of established shrubs, bushes and flowers, enclosed by picket fencing. A pathway leads to pavement and roadside. Outside tap.
The side garden faces the roadside which leads onto an area with established shrubs and bushes, enclosed by picket fencing.
The south-facing rear garden is situated to the side of the house and is mainly laid to lawn with paved patio area and gravel boarders. All enclosed by fencing surround. Lovely open outlook onto permanent wildlife space. Pergola area used for seating space and useful wooden garden shed.
From the rear garden, a gate and paved pathway leads to an off-road parking area for two cars. One covered carport space and one open-space parking spot.
Agents Note - A maintenance charge of circa £60 per annum is payable each February for the upkeep of the communal green spaces.
Services - Mains water, drainage, electricity, LPG supplied to communal bulk tank and individually metered.
Openreach in area
Water Rates - Welsh Water- metered.
Local Authority - Council Tax Band: D
Herefordshire Council, Plough Lane, Hereford, HR4 0LE.
Tenure - Freehold
Viewing - Strictly through the Owners Selling Agent, Steve Gooch, who will be delighted to escort interested applicants to view if required. Office Opening Hours 8.30am - 7.00pm Monday to Friday, 9.00am - 5.30pm Saturday.
Directions - From the Mitcheldean office proceed through the village and turn left into Carisbrook Road. At the mini roundabout take the second exit and continue along the B4224 towards Lea. Turn right, then turn into Squires Meadow. After entering the estate, park to the right hand side of the left hand carport. Access to the front door is via the last gate on the left.
Property Surveys - Qualified Chartered Surveyors (with over 20 years experience) available to undertake surveys (to include Mortgage Surveys/RICS Housebuyers Reports/Full Structural Surveys).
Money Laundering Regulations - To comply with Money Laundering Regulations, prospective purchasers will be asked to produce identification documentation at the time of making an offer. We ask for your cooperation in order that there is no delay in agreeing the sale, should your offer be acceptable to the seller(s)
Interested in this property?
Council tax
First listed
Last weekEnergy Performance Certificate
Marketed by
Steve Gooch Estate Agent - Mitcheldean The Cross Mitcheldean, Gloucestershire GL17 0BPPlacebuzz mortgage repayment calculator
Monthly repayment
The Est. Mortgage is for a 25 years repayment mortgage based on a 10% deposit and a 5.5% annual interest. It is only intended as a guide. Make sure you obtain accurate figures from your lender before committing to any mortgage. Your home may be repossessed if you do not keep up repayments on a mortgage.
- Streetview
DISCLAIMER: Property descriptions and related information displayed on this page are marketing materials provided by Steve Gooch Estate Agent - Mitcheldean. Placebuzz does not warrant or accept any responsibility for the accuracy or completeness of the property descriptions or related information provided here and they do not constitute property particulars. Please contact Steve Gooch Estate Agent - Mitcheldean for full details and further information.





