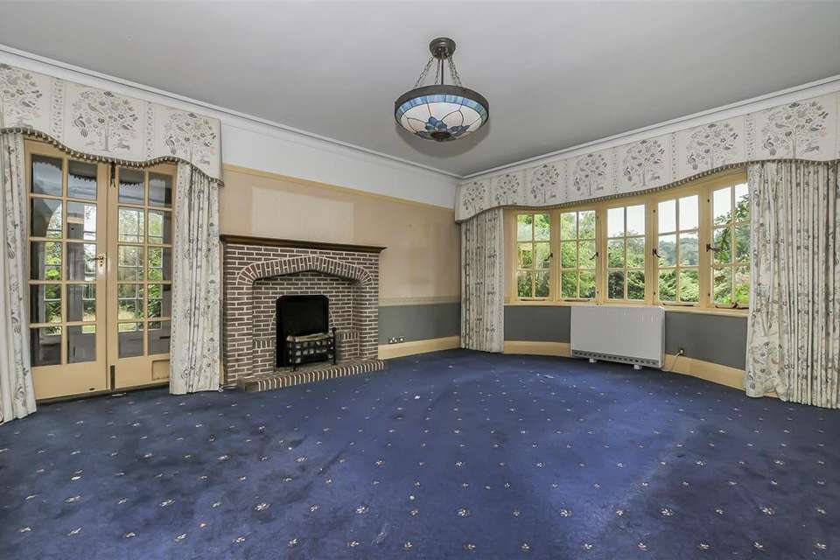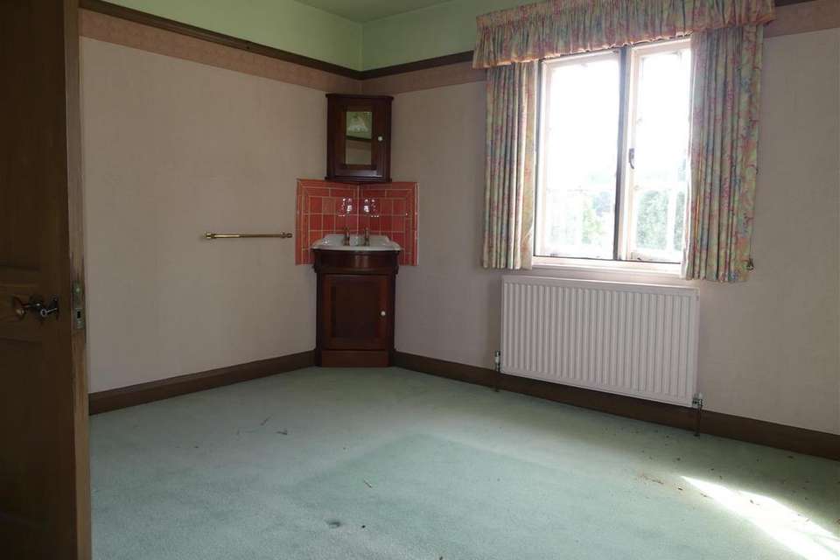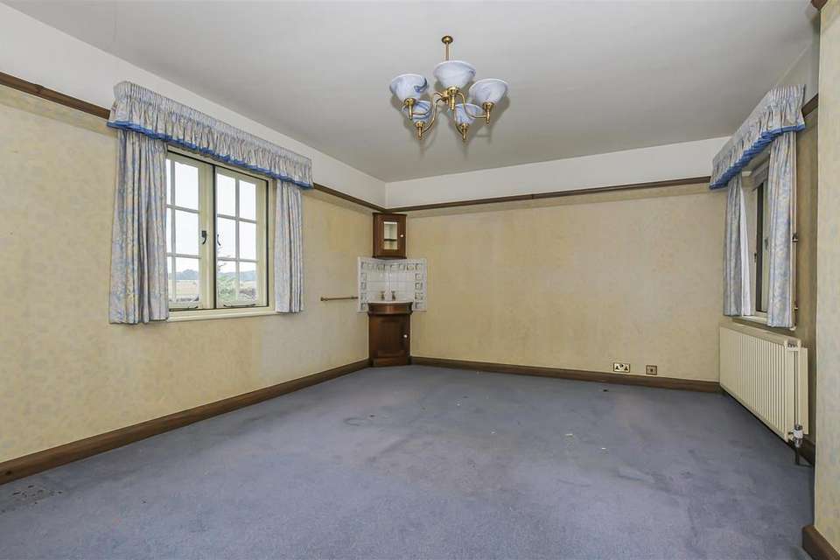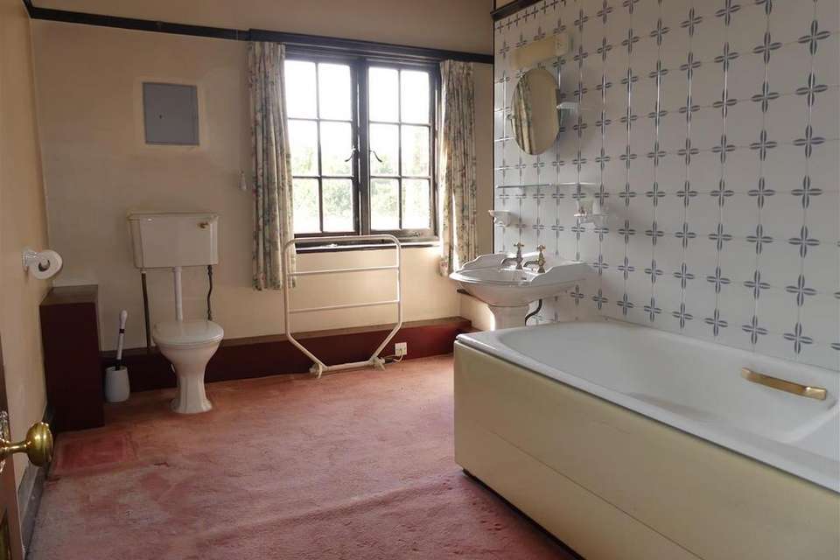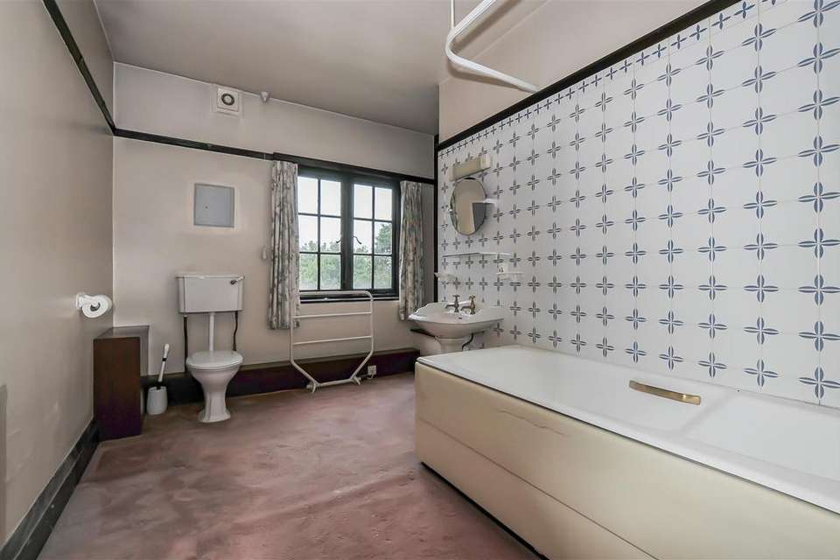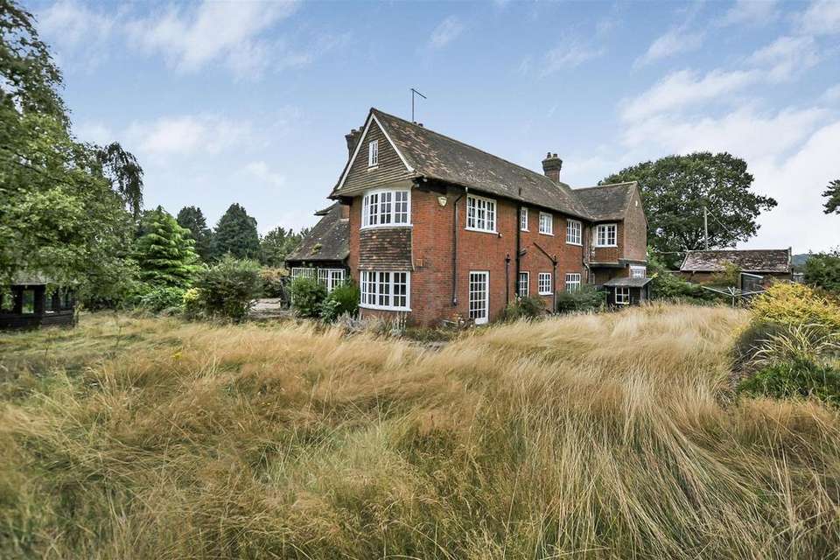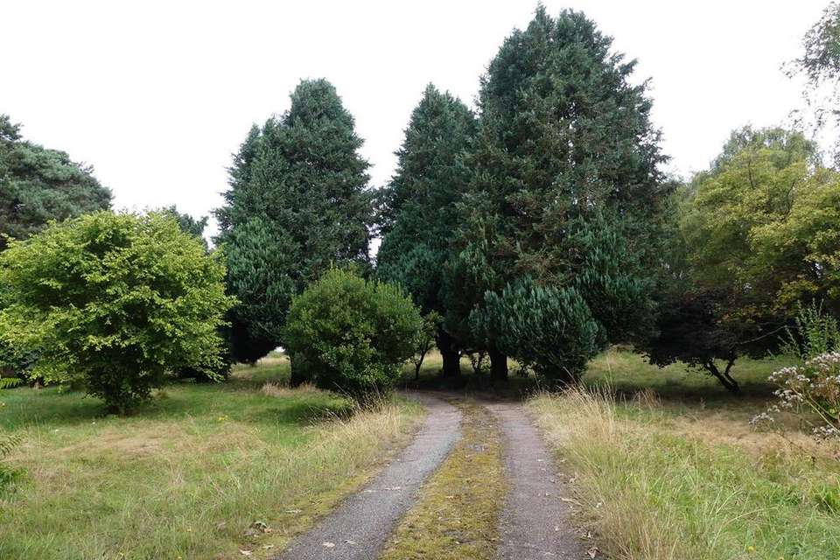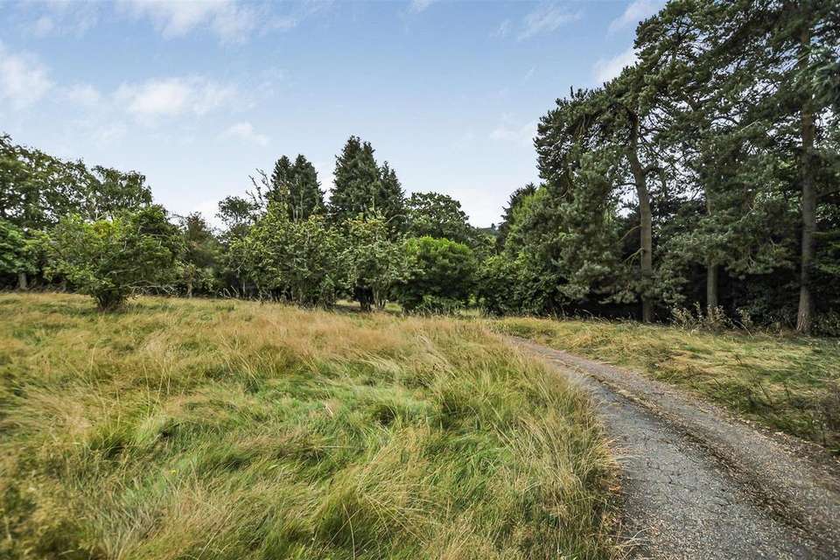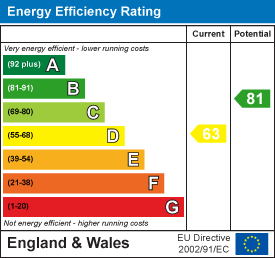5 bedroom detached house for sale
detached house
bedrooms
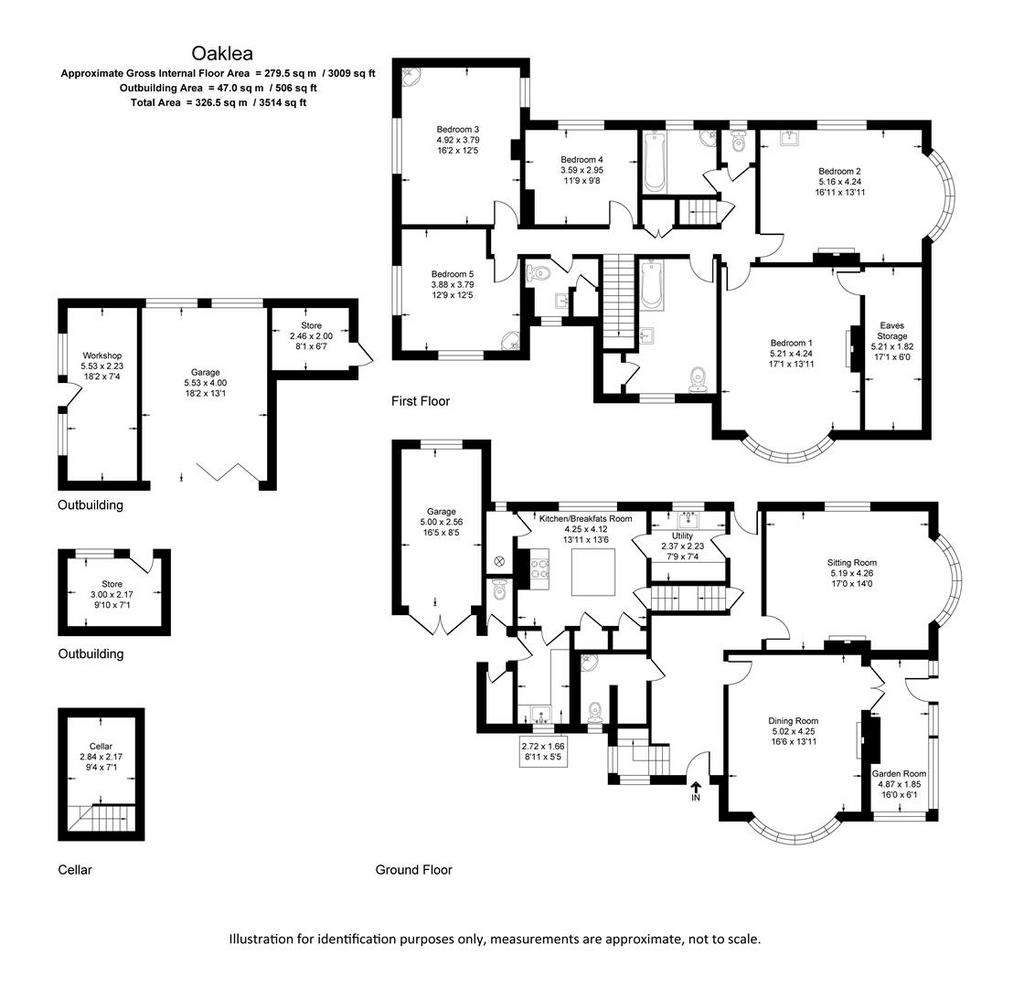
Property photos




+25
Property description
Nestled in the sought-after and private location of Chequers Lane, Watford, this impressive house offers a unique opportunity for those seeking a spacious family home. Boasting a generous 3,514 sq ft of living space, this detached period-style property features five bedrooms, making it larger than the average home in the area.
The property sits on a very impressive plot size with extensive grounds, providing ample space for outdoor activities and enjoying the picturesque views over farmland. With no upper chain, the potential for further development, and a versatile floorplan, this house offers endless possibilities for customization to suit your family's needs.
Although requiring a cosmetic update, this property presents a fantastic opportunity to create your luxury dream home. The ample off-street parking ensures convenience for you and your guests. Additionally, its close proximity to the M1 and M25 makes it an ideal choice for commuters, offering easy access to major road networks.
Don't miss out on the chance to own this charming family home with great potential in a prime location. Contact Carter Hayward today to arrange a viewing and envision the possibilities that this property holds for you and your family.
Sitting Room - 5.18mx4.27m (17'0x14'0) -
Dining Room - 5.03mx4.24m (16'6x13'11) -
Kitchen/Breakfast Room - 4.24mx4.11m (13'11x13'6) -
Utility - 2.36mx2.24m (7'9x7'4) -
Garden Room - 4.88mx1.85m (16'0x6'1) -
Garage - 5.00mx2.57m (16'5x8'5) -
Bedroom One - 5.21mx4.24m (17'1x13'11) -
Bedroom Two - 5.16mx4.24m (16'11x13'11) -
Bedroom Three - 4.93mx3.78m (16'2x12'5) -
Bedroom Four - 3.58mx2.95m (11'9x9'8) -
Bedroom Five - 3.89mx3.78m (12'9x12'5) -
Eaves Storage - 5.21mx1.83m (17'1x6'0) -
Garage Two - 5.54mx3.99m (18'2x13'1) -
Cellar - 2.84mx2.16m (9'4x7'1) -
Store One - 3.00mx2.16m (9'10x7'1) -
Store Two - 2.46mx2.01m (8'1x6'7) -
The property sits on a very impressive plot size with extensive grounds, providing ample space for outdoor activities and enjoying the picturesque views over farmland. With no upper chain, the potential for further development, and a versatile floorplan, this house offers endless possibilities for customization to suit your family's needs.
Although requiring a cosmetic update, this property presents a fantastic opportunity to create your luxury dream home. The ample off-street parking ensures convenience for you and your guests. Additionally, its close proximity to the M1 and M25 makes it an ideal choice for commuters, offering easy access to major road networks.
Don't miss out on the chance to own this charming family home with great potential in a prime location. Contact Carter Hayward today to arrange a viewing and envision the possibilities that this property holds for you and your family.
Sitting Room - 5.18mx4.27m (17'0x14'0) -
Dining Room - 5.03mx4.24m (16'6x13'11) -
Kitchen/Breakfast Room - 4.24mx4.11m (13'11x13'6) -
Utility - 2.36mx2.24m (7'9x7'4) -
Garden Room - 4.88mx1.85m (16'0x6'1) -
Garage - 5.00mx2.57m (16'5x8'5) -
Bedroom One - 5.21mx4.24m (17'1x13'11) -
Bedroom Two - 5.16mx4.24m (16'11x13'11) -
Bedroom Three - 4.93mx3.78m (16'2x12'5) -
Bedroom Four - 3.58mx2.95m (11'9x9'8) -
Bedroom Five - 3.89mx3.78m (12'9x12'5) -
Eaves Storage - 5.21mx1.83m (17'1x6'0) -
Garage Two - 5.54mx3.99m (18'2x13'1) -
Cellar - 2.84mx2.16m (9'4x7'1) -
Store One - 3.00mx2.16m (9'10x7'1) -
Store Two - 2.46mx2.01m (8'1x6'7) -
Interested in this property?
Council tax
First listed
2 weeks agoEnergy Performance Certificate
Marketed by
Carter Hayward Estate Agents - Bricket Wood 119 Oakwood Road, Bricket Wood St Albans, Herts AL2 3QBPlacebuzz mortgage repayment calculator
Monthly repayment
The Est. Mortgage is for a 25 years repayment mortgage based on a 10% deposit and a 5.5% annual interest. It is only intended as a guide. Make sure you obtain accurate figures from your lender before committing to any mortgage. Your home may be repossessed if you do not keep up repayments on a mortgage.
- Streetview
DISCLAIMER: Property descriptions and related information displayed on this page are marketing materials provided by Carter Hayward Estate Agents - Bricket Wood. Placebuzz does not warrant or accept any responsibility for the accuracy or completeness of the property descriptions or related information provided here and they do not constitute property particulars. Please contact Carter Hayward Estate Agents - Bricket Wood for full details and further information.


