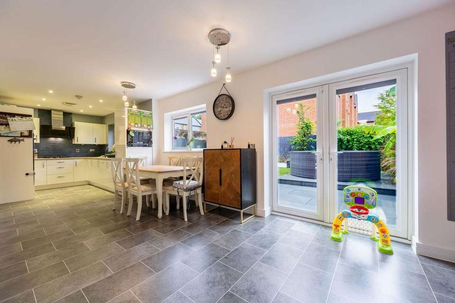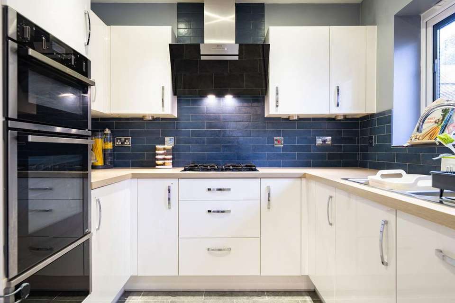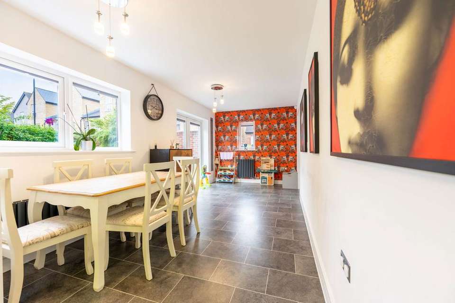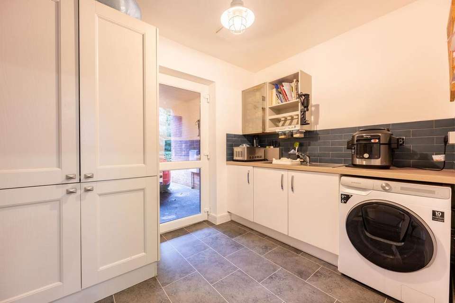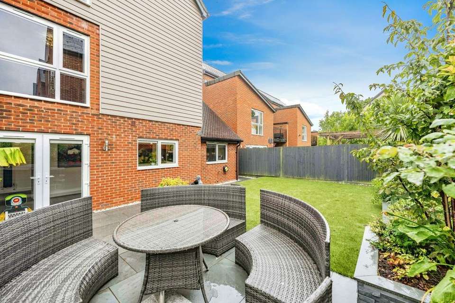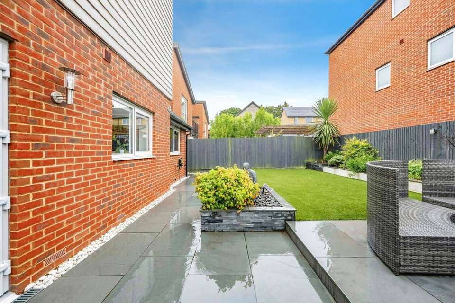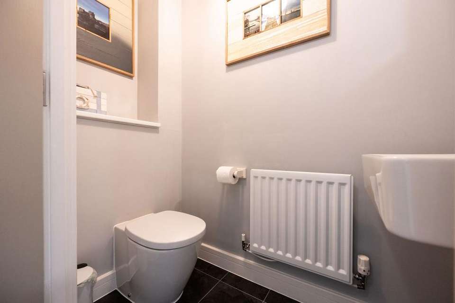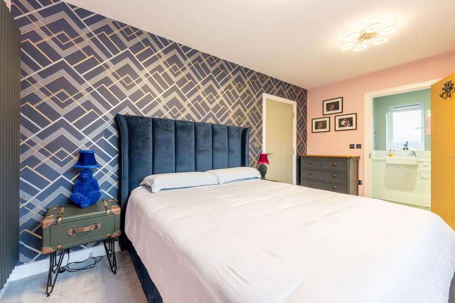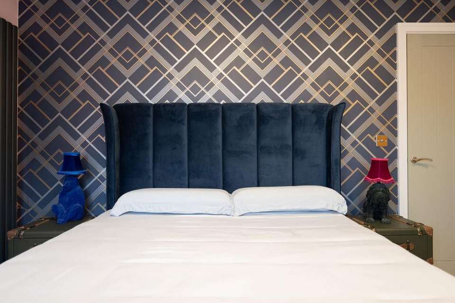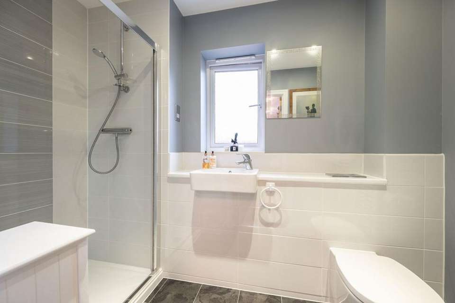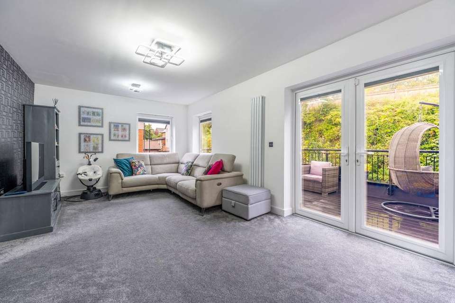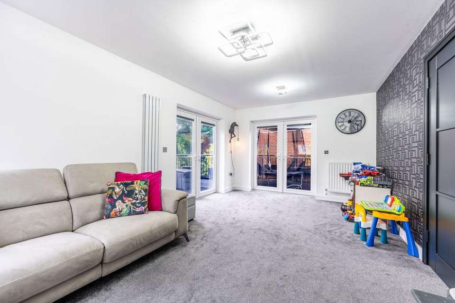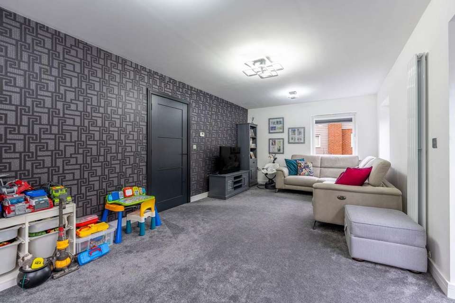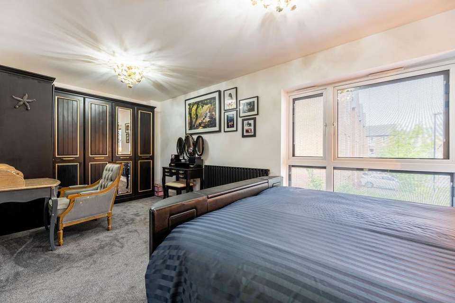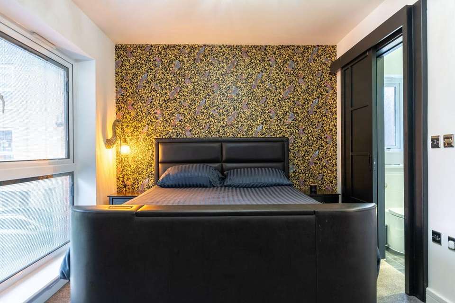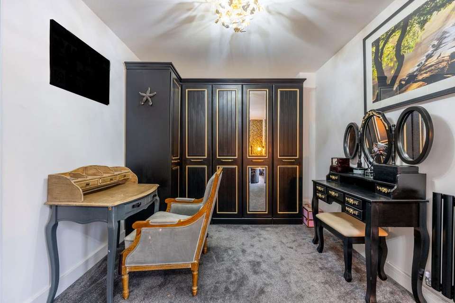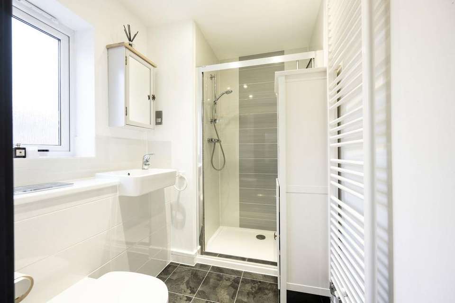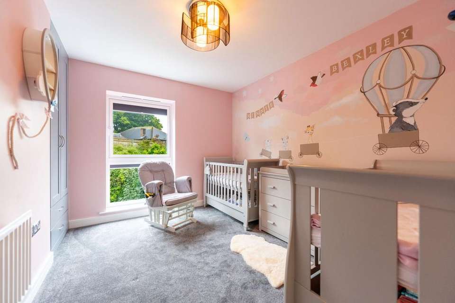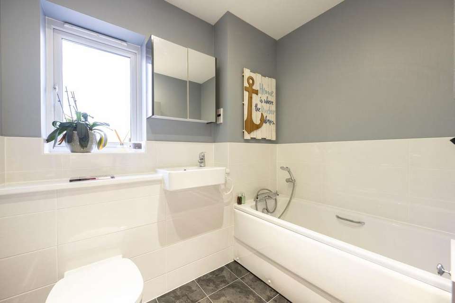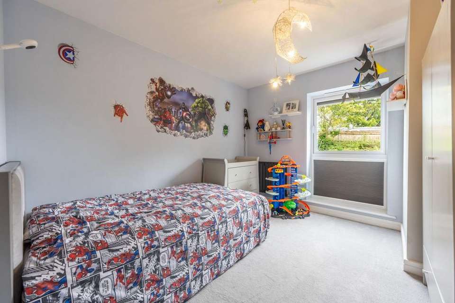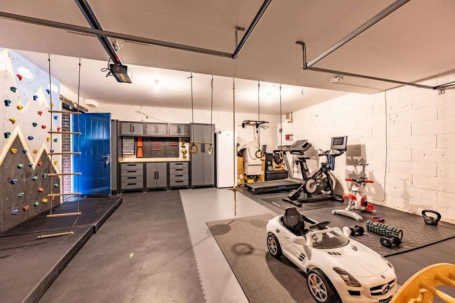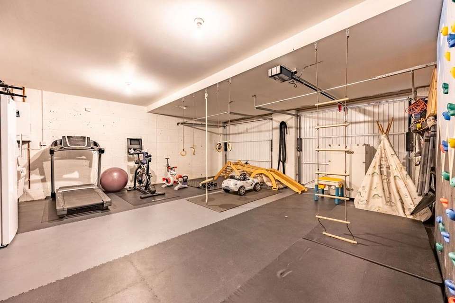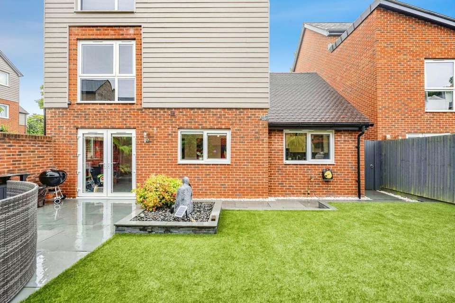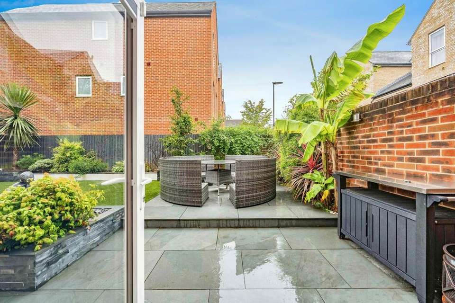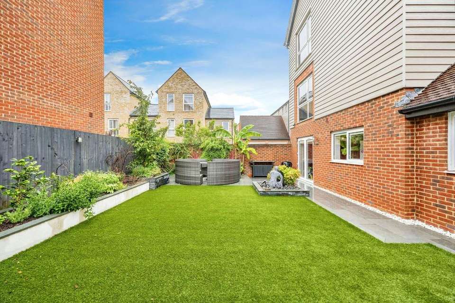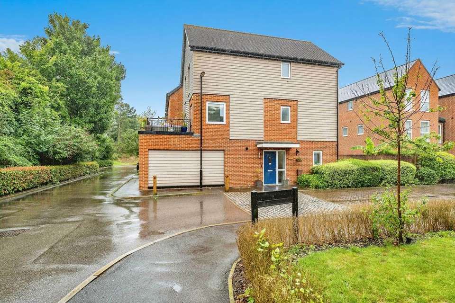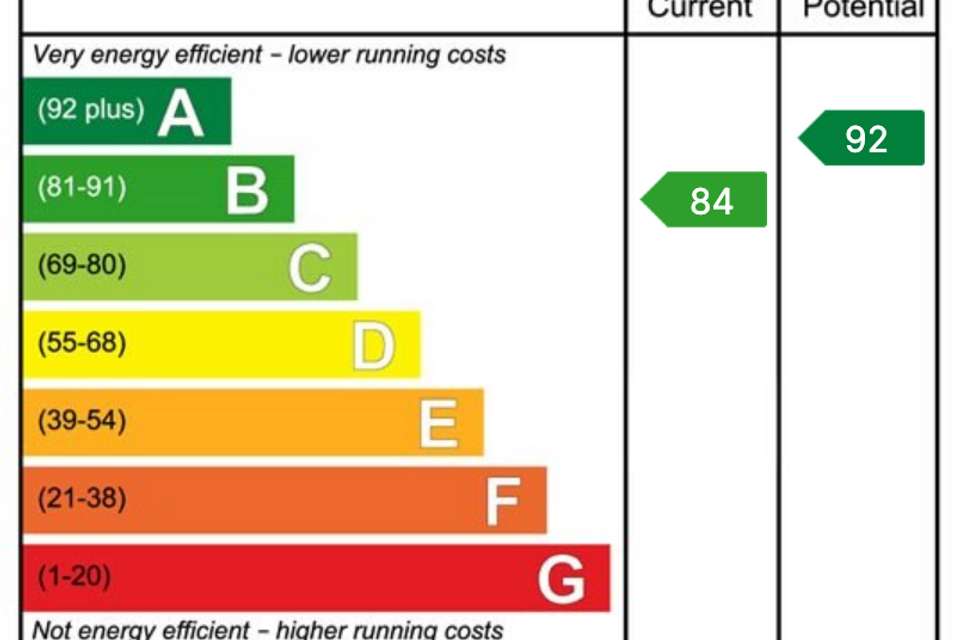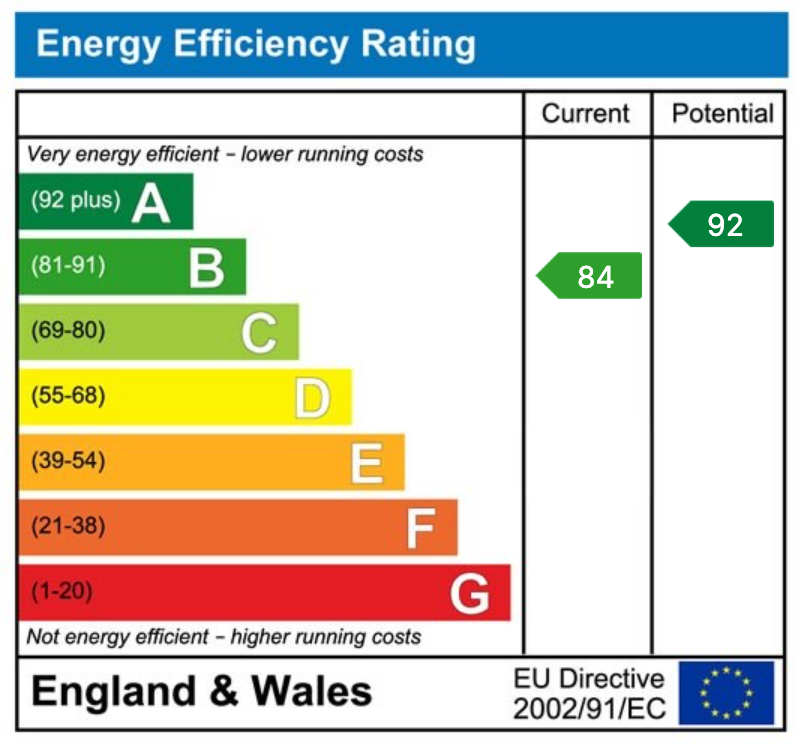4 bedroom detached house for sale
detached house
bedrooms
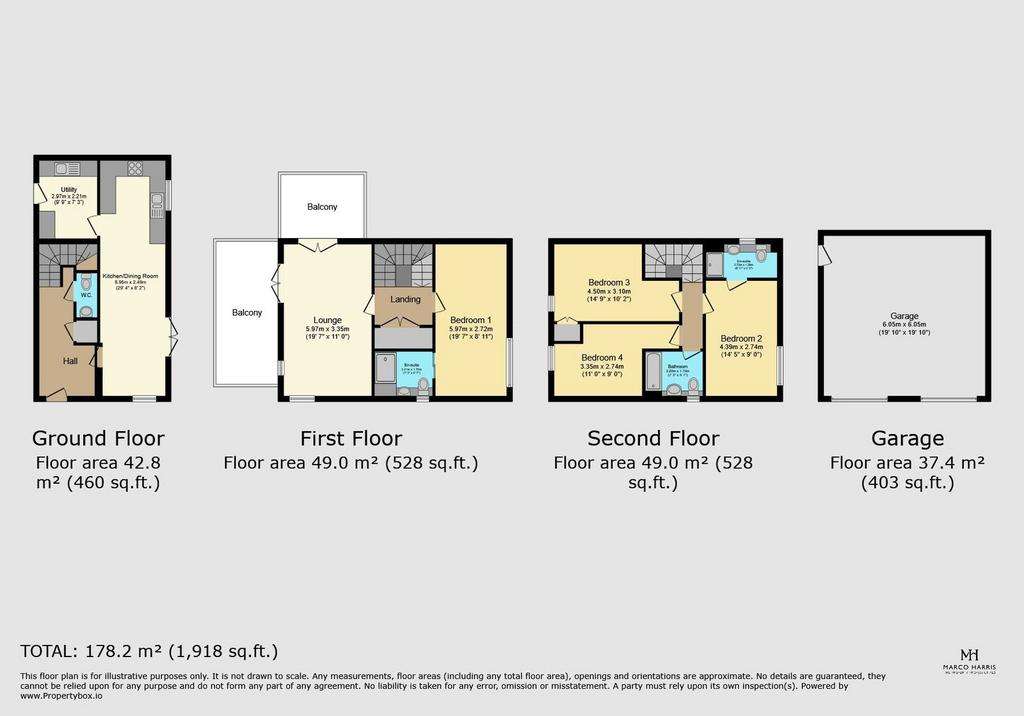
Property photos

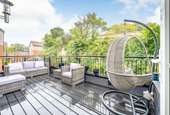

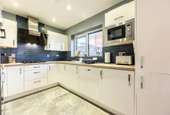
+27
Property description
Marco Harris are delighted to present this superb 4-bedroom detached family home, beautifully maintained and situated in a highly sought-after location. This tastefully improved property offers dual balconies, a double garage and private driveway, situated within the bespoke 2016 Linden Homes development in Bedhampton. Located at the foot of Portsdown Hill, the property is ideally positioned for easy access to local shops and transport links. With Havant’s mainline rail service to London Waterloo nearby, along with the A27, A3(M), and M27, the location is perfect for commuters and families alike. Water sport enthusiasts will appreciate the proximity to Langstone Harbour and Hayling Island, while Portsdown Hill offers breathtaking panoramic views of Portsmouth City. With its remaining NHBC warranty, this property represents an outstanding opportunity for modern, versatile living in a super location.Property Overview:Upon entry, you are greeted by a spacious entrance hall that sets the tone for this impeccably designed family home. Practicality meets style with built-in storage and a convenient downstairs WC. The open-plan kitchen/dining room is the heart of the home, featuring sleek white gloss cabinetry, integrated appliances, and a seamless flow to the landscaped rear garden through patio doors. This bright and modern space is ideal for both family living and socialising. The adjoining utility room enhances functionality and provides internal access to the double garage, which comfortably houses two vehicles, with one door being electric.The first floor is designed to maximise natural light, with a generously sized lounge featuring dual aspect balconies offering both easterly and southerly views, creating a bright and airy living space. The primary bedroom on this floor is tastefully decorated in a modern style and includes a luxury en-suite shower room and bespoke built wardrobes, as well as ample built-in storage off the landing.On the second floor, the versatility of this property shines through. Three additional double bedrooms are smartly arranged around the landing. Bedroom two mirrors the primary bedroom below and benefits from its own en-suite. Bedrooms three and four are equally spacious and light-filled, sharing access to the well-appointed family bathroom. Bedroom three also features built-in storage, adding further practicality.Summary:This stunning family home has been maintained to the highest standard, featuring contemporary tones, bespoke lighting, and thoughtful details throughout. The beautifully landscaped rear garden is a standout feature, offering multiple levels with seating area, striking patio with outdoor kitchen/bbq area, all finished off with stylish tropical style plants, cleverly designed for privacy and relaxation. With its remaining NHBC warranty, this property represents an outstanding opportunity for modern, versatile living in an super location. Early viewing is highly recommended to truly appreciate all that this exceptional home has to offer.Useful Information:Tenure: FreeholdRental Potential: Circa £2250 PCMVendor’s Position: Buying OnHeating: Gas Central HeatingParking: Large Driveway + Double GarageCouncil Tax Band: EEPC Rating: B Due to the high demand for this property, we have limited viewing slots available. Therefore, we kindly request that you contact us promptly to secure your preferred time. Please bear in mind that our mainline may be busy, and if you cannot reach us immediately, we encourage you not to continually ring. Instead, we have implemented more modern communication channels through our social media page and sales WhatsApp number, ensuring that you can easily get in touch with us. Disclaimer Property Details: Whilst believed to be accurate all details are set out as a general outline only for guidance and do not constitute any part of an offer or contract. Intending purchasers should not rely on them as statements or representation of fact but must satisfy themselves by inspection or otherwise as to their accuracy. We have not carried out a detailed survey nor tested the services, appliances, and specific fittings. Room sizes should not be relied upon for carpets and furnishings. The measurements given are approximate.
Interested in this property?
Council tax
First listed
Last weekEnergy Performance Certificate
Marketed by
Marco Harris - Southampton 68 Botley Road Southampton SO31 1BBPlacebuzz mortgage repayment calculator
Monthly repayment
The Est. Mortgage is for a 25 years repayment mortgage based on a 10% deposit and a 5.5% annual interest. It is only intended as a guide. Make sure you obtain accurate figures from your lender before committing to any mortgage. Your home may be repossessed if you do not keep up repayments on a mortgage.
- Streetview
DISCLAIMER: Property descriptions and related information displayed on this page are marketing materials provided by Marco Harris - Southampton. Placebuzz does not warrant or accept any responsibility for the accuracy or completeness of the property descriptions or related information provided here and they do not constitute property particulars. Please contact Marco Harris - Southampton for full details and further information.





