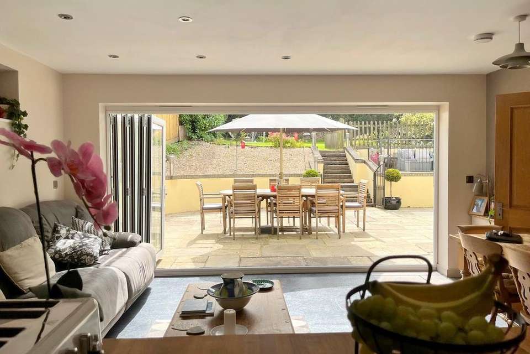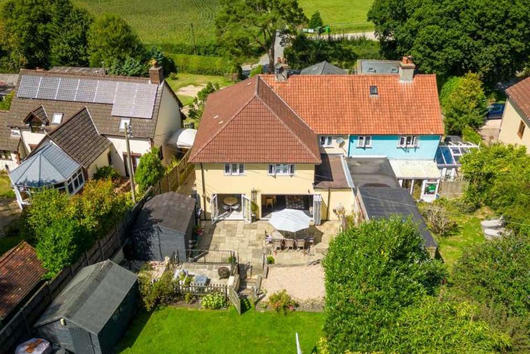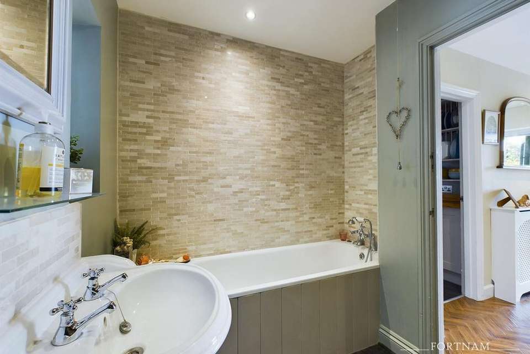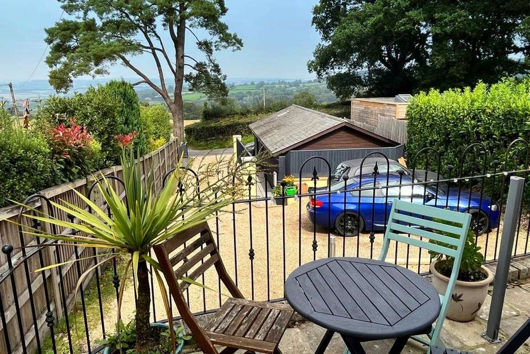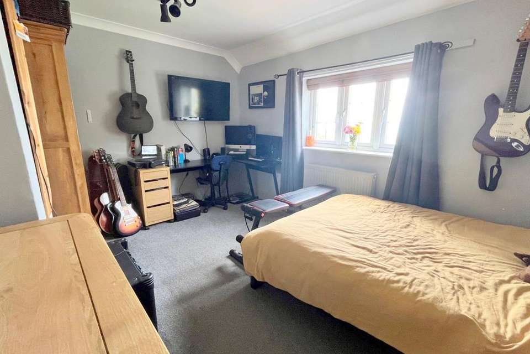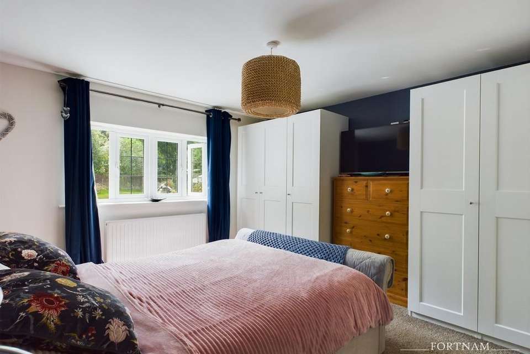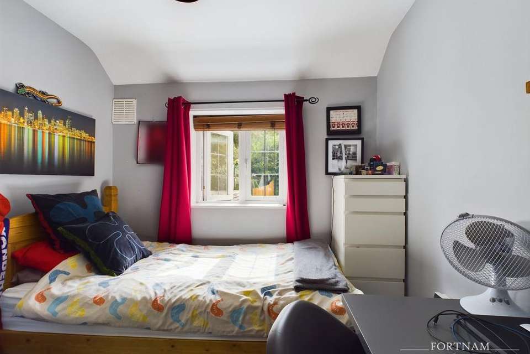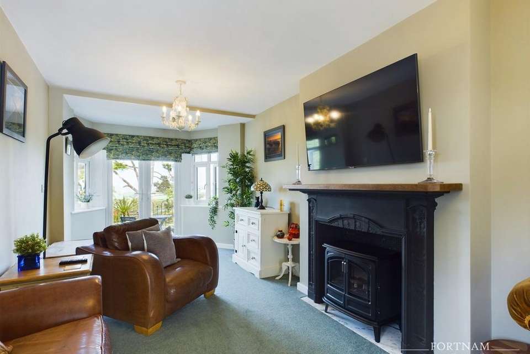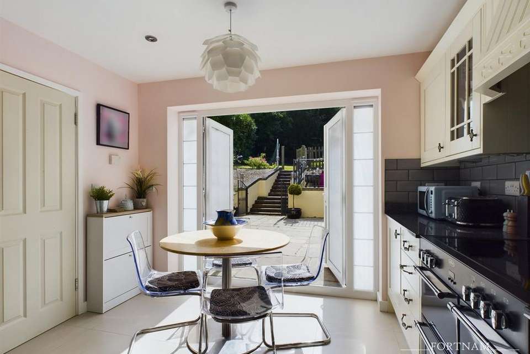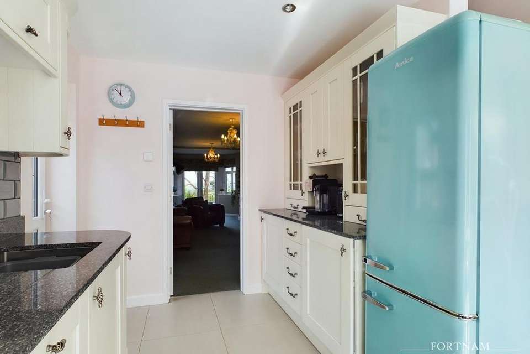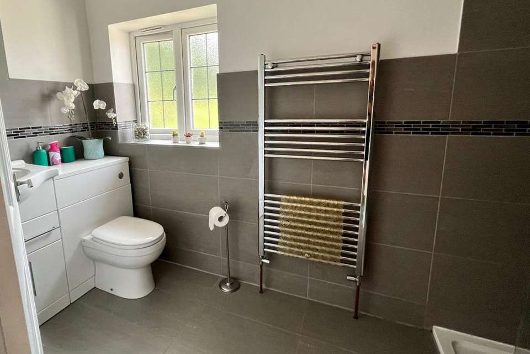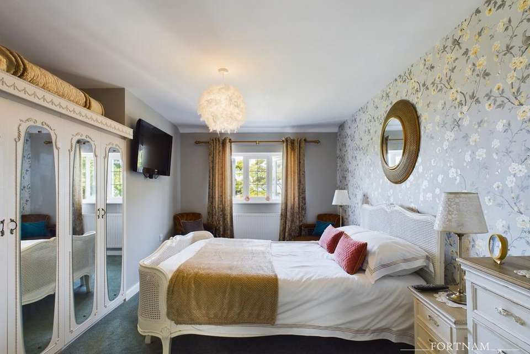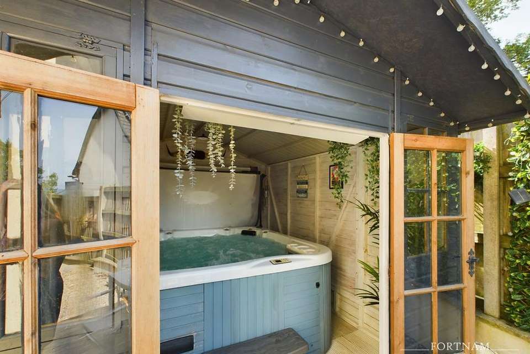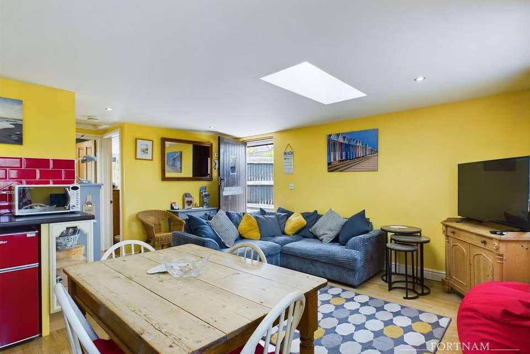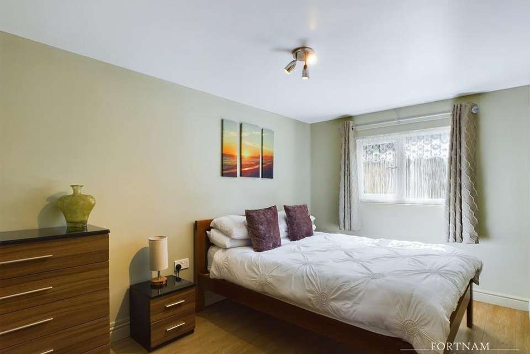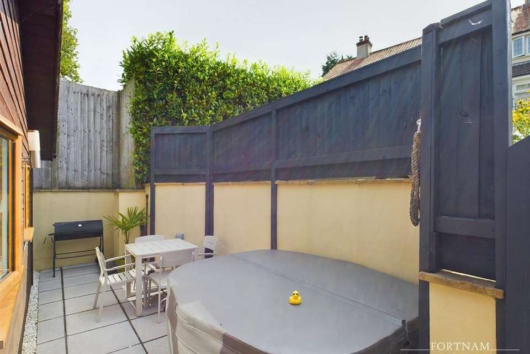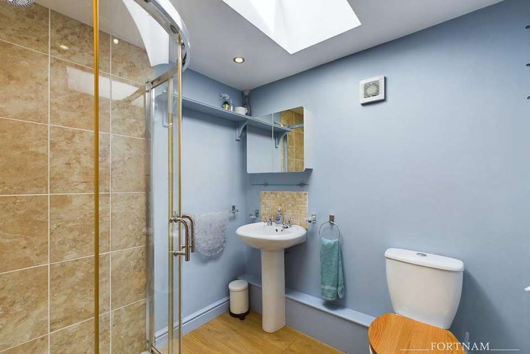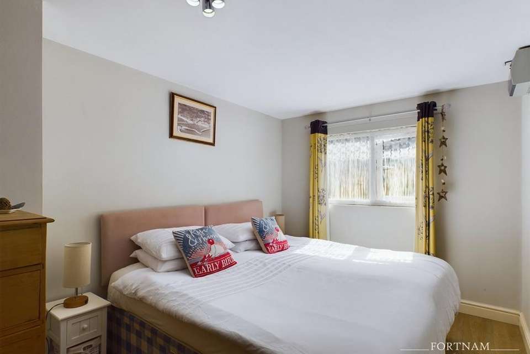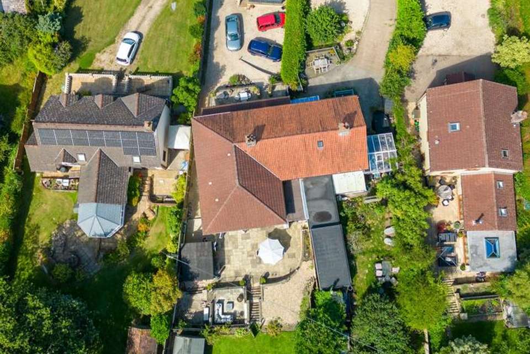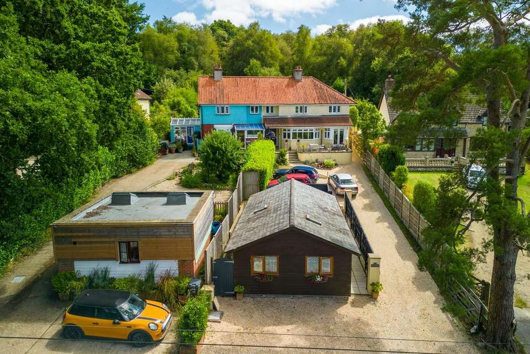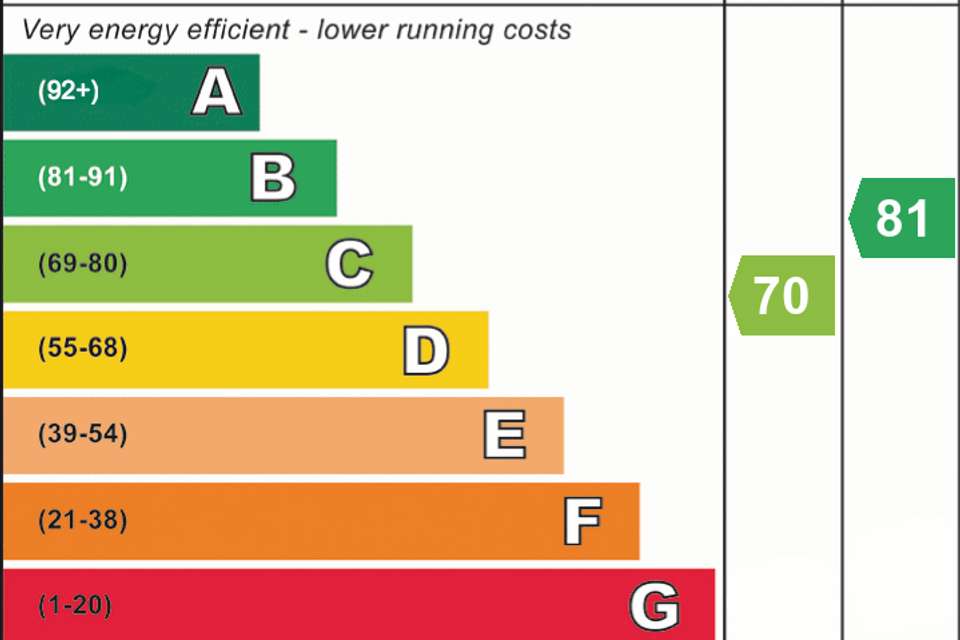5 bedroom semi-detached house for sale
semi-detached house
bedrooms
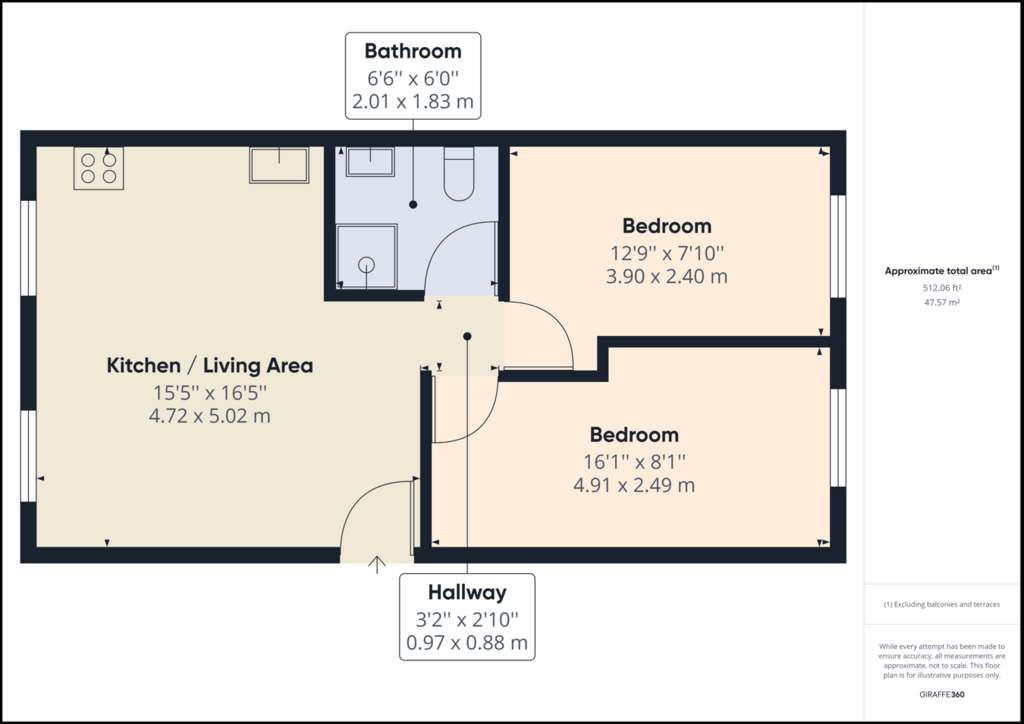
Property photos
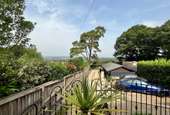
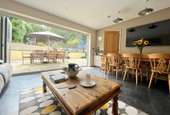
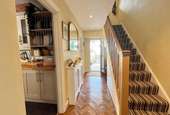
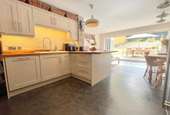
+21
Property description
The property sits in a plot expanding over a quarter of an acre and has been tastefully updated and well maintained throughout. Viewing is essential to appreciate the possibility for multi-generation living, potential additional income or conversion to a large family home subject to the necessary planning approvals.The Main House: Originally built in 1931. It offers a great family home with 3 bedrooms, 2 bathrooms, utility area and a front reception room (currently being used as a fourth bedroom) The hub of the home is the stunning large fully fitted kitchen/family room with wall to wall bifold doors leading onto the garden. Underfloor heating in kitchen, bathroom & utility. Door from the family room leads to the 2 storey annexe.The Annexe: Beautifully maintained 2 bedroom annexe, which offers a fully fitted kitchen/breakfast room with French doors to the rear garden. The lounge affords beautiful views with French doors leading to the the veranda and seating area. There is underfloor heating throughout the bottom floor. The side door leads to a decking area and summerhouse with a large 6 seater hot tub. East Devon Band B.The Lodge: Situated at the bottom of the drive, the timber clad, insulated lodge offer 2 bedrooms, 1 bathroom and an open plan siting/dining/kitchen area. There is a private enclosed outdoor area with a 4 seater hot tub and a patio area for entertaining. There is a parking area for up to 2 cars in the front of the lodge. Electric is separate to the main house. Although currently used for Bed & Breakfast, with potential for a variety of uses, subject to the necessary planning conditions.Outside: Gravel driveway with parking for multiple vehicles. Steps up to a good sized balcony with stunning views. Gravel path to the side of the house with an area of decking leading to the summerhouse and hot tub. Gate to the south facing rear garden and patio area, perfect for relaxing & entertaining. Steps leading up to the lawned garden with mature planting. Timber shed with electric. Oil tank. Mains services: electric, water & drainage. (water not metered) Oil central heating to the main house & annexe. Electric heating to Lodge. EPC C. East Devon Band D main house, B annexe.In an idyllic position in Cooks Lane with stunning rural views to the front overlooking the Axe Valley,Raymonds Hill is a short drive to Lyme Regis, Axminster, Charmouth and Bridport Within secondary school catchment area for the sought after Woodroffe & Colyton Grammar Schools.Directions from Charmouth. Drive to top of The Street and roundabout with the A35 towards Axminster. Turn right towards Hawkchurch and Marshwood. (Scotts Lane) Pass the campsite on the left. At the end of the road turn left then second right into Cooks Lane. The property can be found approximately 1 mile down this lane in the left hand side, opposite the entrance to "Teas and Creams" tea room
Interested in this property?
Council tax
First listed
2 weeks agoEnergy Performance Certificate
Marketed by
Fortnam Smith & Banwell - Charmouth 2 The Arcade, The Street Charmouth DT6 6PUCall agent on 01297 560945
Placebuzz mortgage repayment calculator
Monthly repayment
The Est. Mortgage is for a 25 years repayment mortgage based on a 10% deposit and a 5.5% annual interest. It is only intended as a guide. Make sure you obtain accurate figures from your lender before committing to any mortgage. Your home may be repossessed if you do not keep up repayments on a mortgage.
- Streetview
DISCLAIMER: Property descriptions and related information displayed on this page are marketing materials provided by Fortnam Smith & Banwell - Charmouth. Placebuzz does not warrant or accept any responsibility for the accuracy or completeness of the property descriptions or related information provided here and they do not constitute property particulars. Please contact Fortnam Smith & Banwell - Charmouth for full details and further information.





