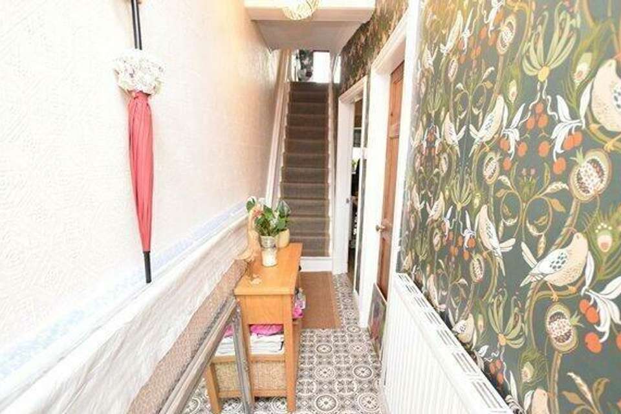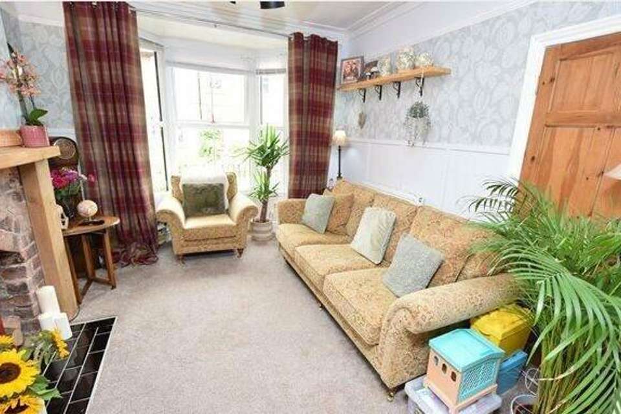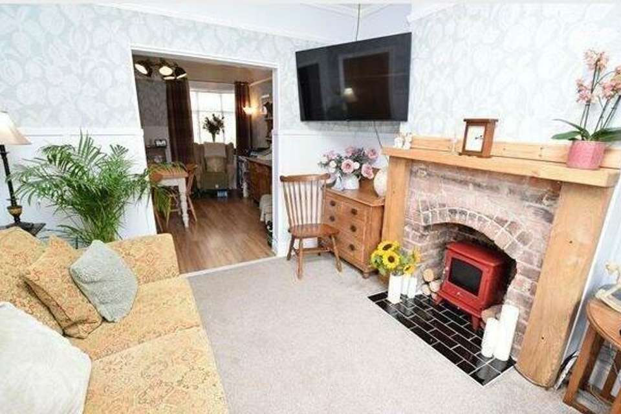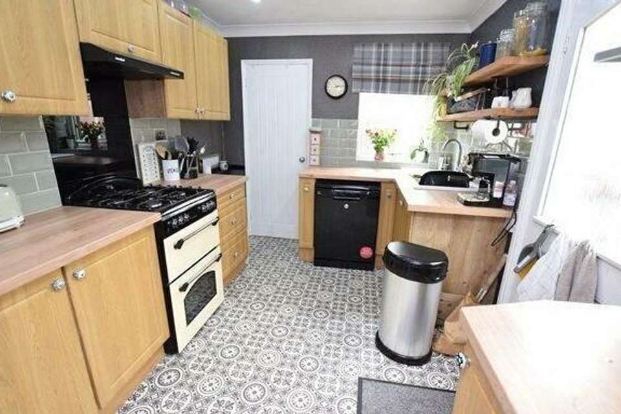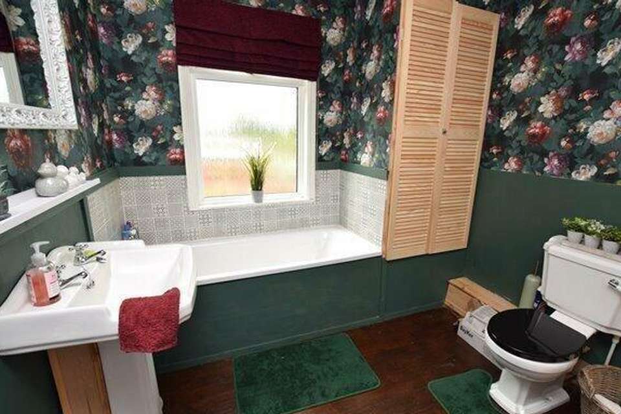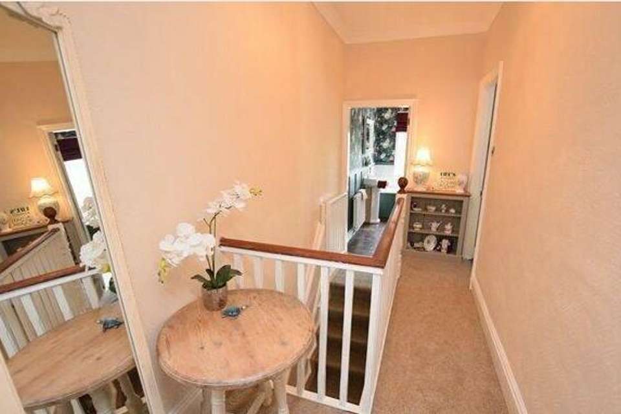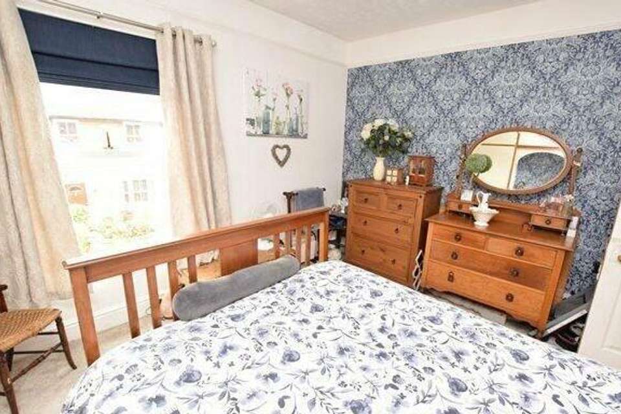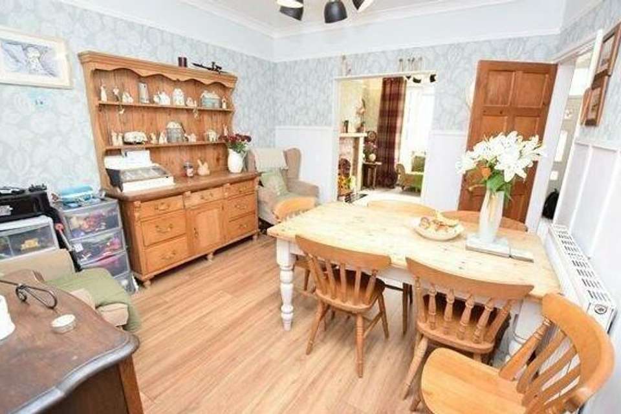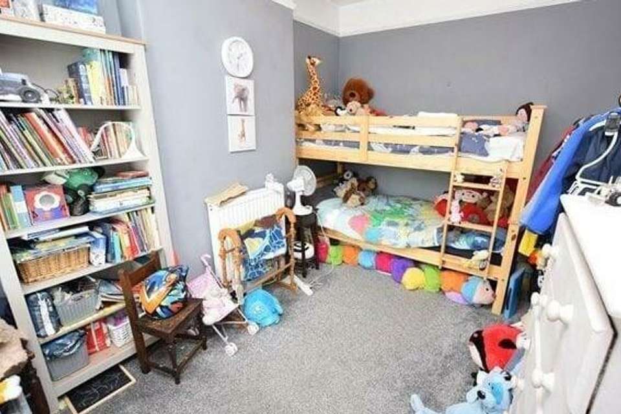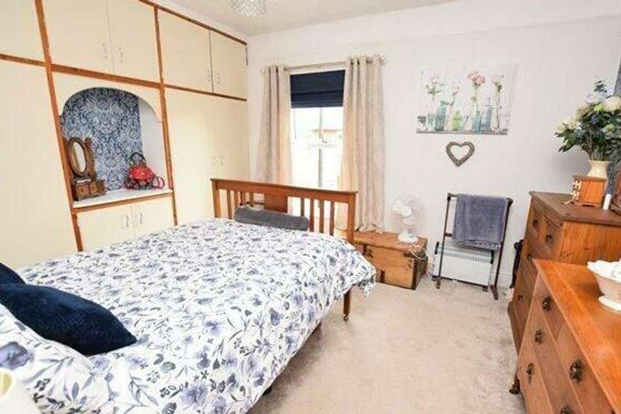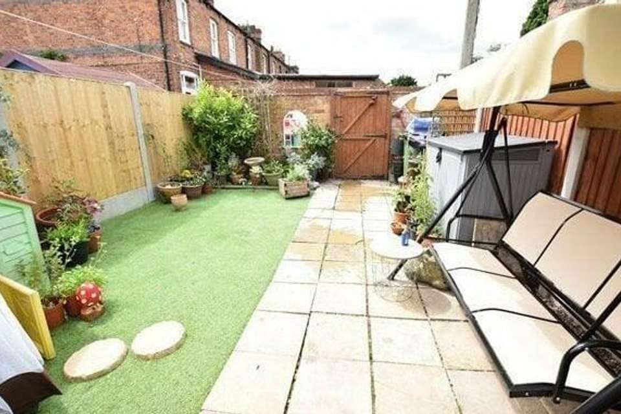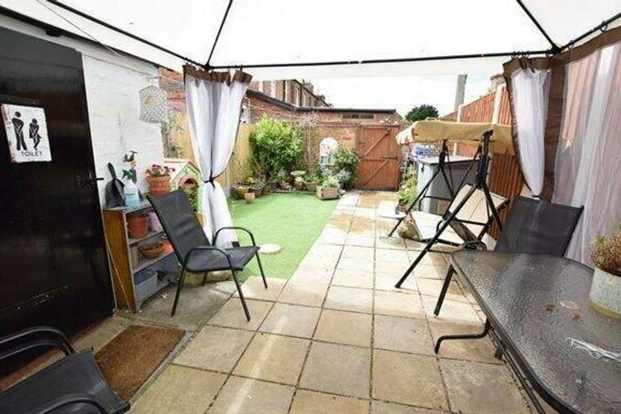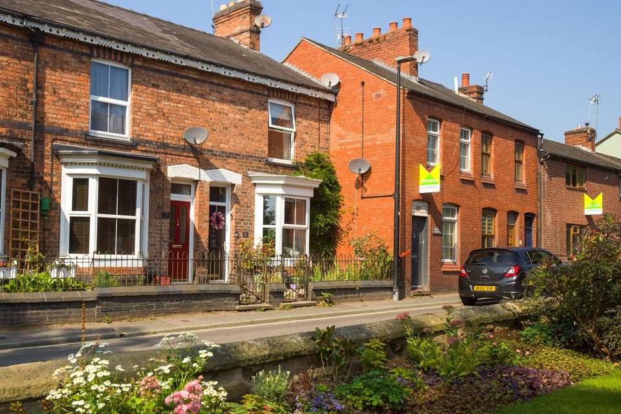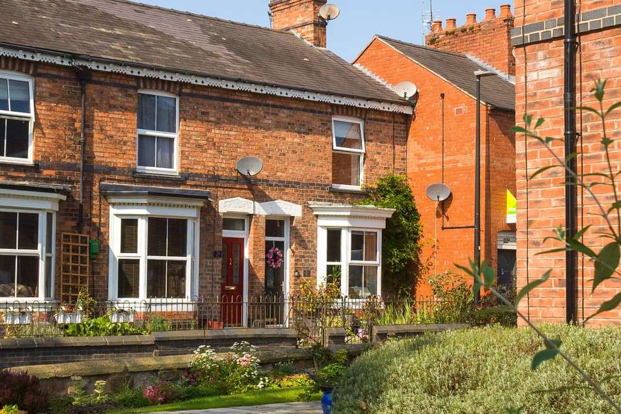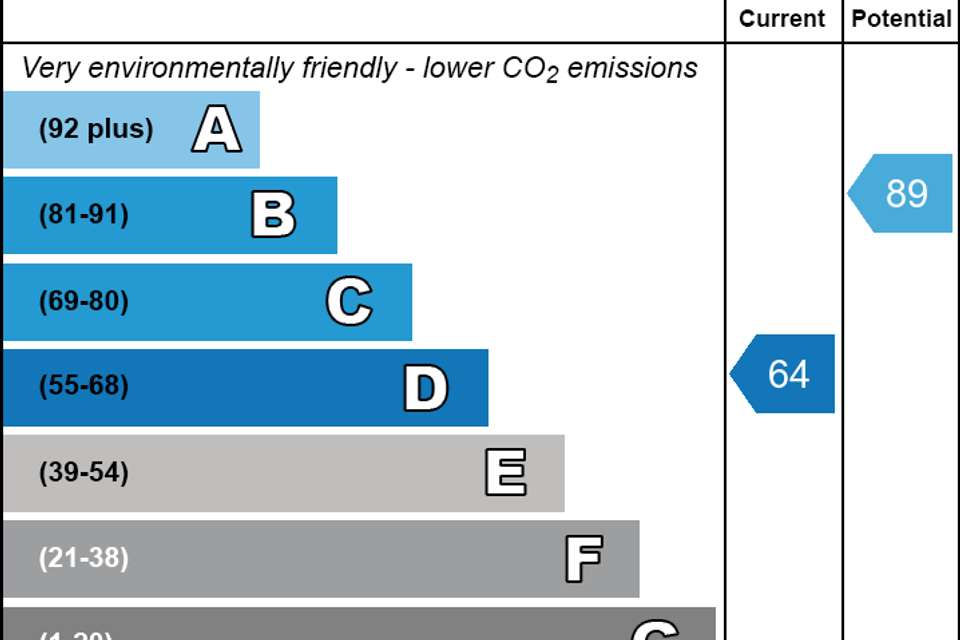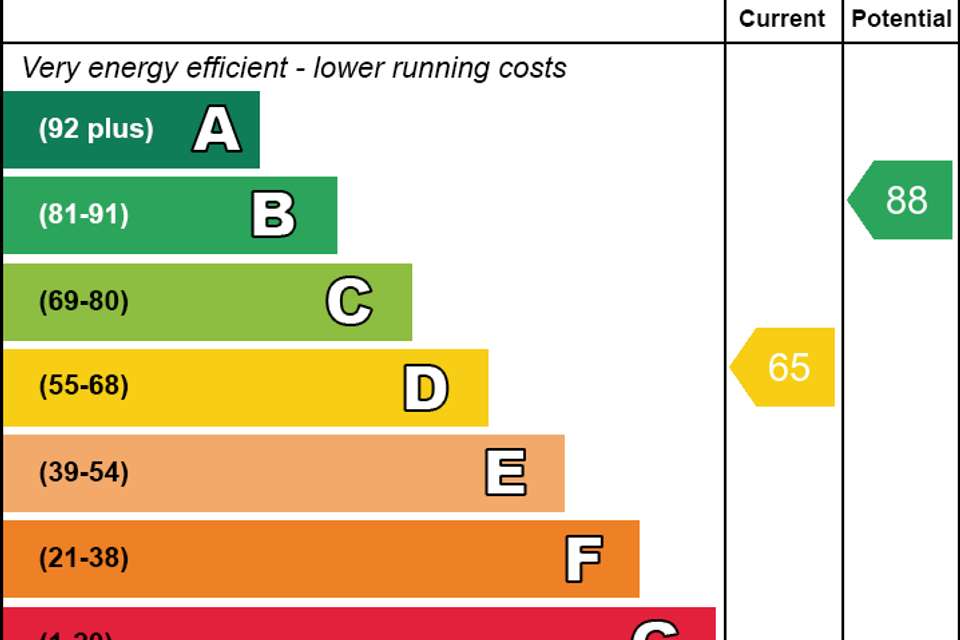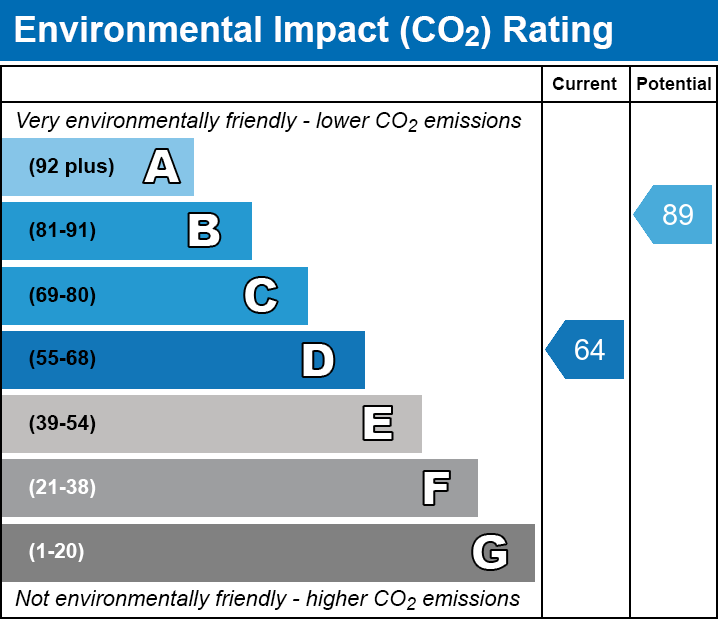2 bedroom terraced house for sale
terraced house
bedrooms
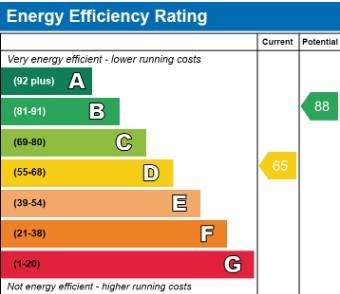
Property photos

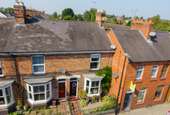

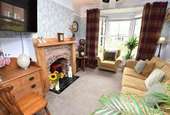
+17
Property description
Brief
Location:
The property occupies an enviable position in the heart of this popular market Town, perfect for commuters with the Railway Station being a short stroll away with links to the County Town of Shrewsbury, Crewe and London. Wem is totally self sufficient with amenities including supermarkets, primary and secondary schools, doctors, range of independent stores, restaurants, takeaways, public houses and active Town Hall
The full living accommodation comprises: reception hall, lounge, dining room, kitchen, utility room, landing, two bedrooms, bath & shower room, gas central heating, majority uPVC double glazed windows, front and landscaped rear gardens and outside w.c.
Full
Reception Hall: 13’8” ( 4.17m ) x 3’1” ( 0.94m )
Having a part double glazed composite front door with a uPVC double glazed window above, central heating radiator, tiled effect flooring and the stairway leads up to the first floor accommodation.
Lounge: 10’5” ( 3.18m ) x 13’4” ( 4.06m ) measured into the bay.
This lovely reception room has a walk-in uPVC double glazed bay window to the front elevation, central heating radiator, picture rail, decorative ceiling coving, wooden fire surround with exposed brick inset and fitted electric stove.
Dining Room: 12’3” ( 3.73m ) x 10’11” ( 3.33m )
Having a window to the rear elevation, laminate flooring, central heating radiator, picture rail, ceiling coving and useful under stairs storage cupboard.
Kitchen: 10’2” ( 3.10m ) x 8’4” ( 2.54m )
Housing a range of wall and base storage units, timber effect work surfaces, ceramic single drainer sink with mixer tap over, fitted cooker with a glass splashback and cooker hood over. Space and plumbing for dishwasher, part tiled walls, tiled effect floor covering, ceiling coving, central heating radiator, uPVC double glazed window to the rear elevation, a part glazed door opens to the utility room, boiler cupboard housing the wall mounted gas fired central heating boiler, wall unit and plumbing for washing machine.
Utility Room: 10’1” ( 3.07m ) x 6’ ( 1.83m )
With work surface, space for fridge/freezer, space for dryer, tiled floor and uPVC double glazed double doors open to the rear garden.
First Floor Accommodation
Landing: 12’7” ( 3.83m ) x 5’1” ( 1.55m )
With access to the roof space, ceiling coving and doors open to the two bedrooms, bath & shower room.
Bedroom One: 13’3” ( 4.04m ) x 11’3” ( 3.43m )
Having a uPVC double glazed window to the front elevation, central heating radiator, picture rail, fitted wardrobes, drawers and dressing table to one wall.
Bedroom Two: 12’5” ( 3.79m ) x 8’7” ( 2.62m )
Having a uPVC double glazed window to the rear elevation, central heating radiator and picture rail.
Bath & Shower Room: 10’4” ( 3.15m ) x 8’4” ( 2.54m )
Fitted with a suite comprising: panelled bath, pedestal wash hand basin, low level w.c, the shower cubicle is nearing completion, part tiled walls, exposed floor boards, built-in linen cupboard and obscure uPVC double glazed window to the rear elevation.
Outside
The front elevation to the property is approached via a wrought iron gate opening onto the quarry tiled pathway, there is a colour stone area ideal for potted plants, brick wall and wrought iron fencing to the front boundary. The rear garden has a slabbed patio, outside w.c, artificial shaped lawn, further slabbed area, a wooden gate opens to the rear and fencing to the boundary.
General Information
Services Mains gas, water, electricity and drainage.
Central Gas fired central heating boiler serving rooms as listed.
Location:
The property occupies an enviable position in the heart of this popular market Town, perfect for commuters with the Railway Station being a short stroll away with links to the County Town of Shrewsbury, Crewe and London. Wem is totally self sufficient with amenities including supermarkets, primary and secondary schools, doctors, range of independent stores, restaurants, takeaways, public houses and active Town Hall
The full living accommodation comprises: reception hall, lounge, dining room, kitchen, utility room, landing, two bedrooms, bath & shower room, gas central heating, majority uPVC double glazed windows, front and landscaped rear gardens and outside w.c.
Full
Reception Hall: 13’8” ( 4.17m ) x 3’1” ( 0.94m )
Having a part double glazed composite front door with a uPVC double glazed window above, central heating radiator, tiled effect flooring and the stairway leads up to the first floor accommodation.
Lounge: 10’5” ( 3.18m ) x 13’4” ( 4.06m ) measured into the bay.
This lovely reception room has a walk-in uPVC double glazed bay window to the front elevation, central heating radiator, picture rail, decorative ceiling coving, wooden fire surround with exposed brick inset and fitted electric stove.
Dining Room: 12’3” ( 3.73m ) x 10’11” ( 3.33m )
Having a window to the rear elevation, laminate flooring, central heating radiator, picture rail, ceiling coving and useful under stairs storage cupboard.
Kitchen: 10’2” ( 3.10m ) x 8’4” ( 2.54m )
Housing a range of wall and base storage units, timber effect work surfaces, ceramic single drainer sink with mixer tap over, fitted cooker with a glass splashback and cooker hood over. Space and plumbing for dishwasher, part tiled walls, tiled effect floor covering, ceiling coving, central heating radiator, uPVC double glazed window to the rear elevation, a part glazed door opens to the utility room, boiler cupboard housing the wall mounted gas fired central heating boiler, wall unit and plumbing for washing machine.
Utility Room: 10’1” ( 3.07m ) x 6’ ( 1.83m )
With work surface, space for fridge/freezer, space for dryer, tiled floor and uPVC double glazed double doors open to the rear garden.
First Floor Accommodation
Landing: 12’7” ( 3.83m ) x 5’1” ( 1.55m )
With access to the roof space, ceiling coving and doors open to the two bedrooms, bath & shower room.
Bedroom One: 13’3” ( 4.04m ) x 11’3” ( 3.43m )
Having a uPVC double glazed window to the front elevation, central heating radiator, picture rail, fitted wardrobes, drawers and dressing table to one wall.
Bedroom Two: 12’5” ( 3.79m ) x 8’7” ( 2.62m )
Having a uPVC double glazed window to the rear elevation, central heating radiator and picture rail.
Bath & Shower Room: 10’4” ( 3.15m ) x 8’4” ( 2.54m )
Fitted with a suite comprising: panelled bath, pedestal wash hand basin, low level w.c, the shower cubicle is nearing completion, part tiled walls, exposed floor boards, built-in linen cupboard and obscure uPVC double glazed window to the rear elevation.
Outside
The front elevation to the property is approached via a wrought iron gate opening onto the quarry tiled pathway, there is a colour stone area ideal for potted plants, brick wall and wrought iron fencing to the front boundary. The rear garden has a slabbed patio, outside w.c, artificial shaped lawn, further slabbed area, a wooden gate opens to the rear and fencing to the boundary.
General Information
Services Mains gas, water, electricity and drainage.
Central Gas fired central heating boiler serving rooms as listed.
Interested in this property?
Council tax
First listed
Last weekEnergy Performance Certificate
Marketed by
Welch Estate Agents - Wem Maypole Court 2 High Street Wem, Shrewsbury SY4 5AAPlacebuzz mortgage repayment calculator
Monthly repayment
The Est. Mortgage is for a 25 years repayment mortgage based on a 10% deposit and a 5.5% annual interest. It is only intended as a guide. Make sure you obtain accurate figures from your lender before committing to any mortgage. Your home may be repossessed if you do not keep up repayments on a mortgage.
- Streetview
DISCLAIMER: Property descriptions and related information displayed on this page are marketing materials provided by Welch Estate Agents - Wem. Placebuzz does not warrant or accept any responsibility for the accuracy or completeness of the property descriptions or related information provided here and they do not constitute property particulars. Please contact Welch Estate Agents - Wem for full details and further information.



