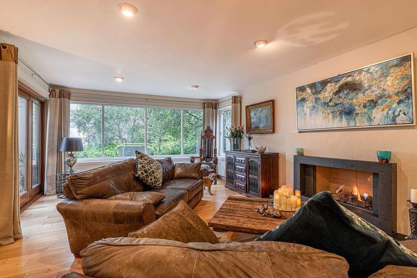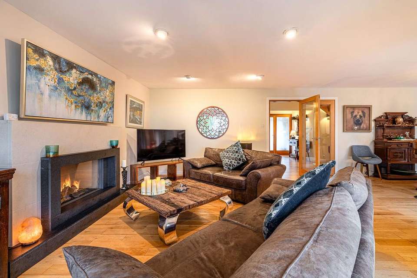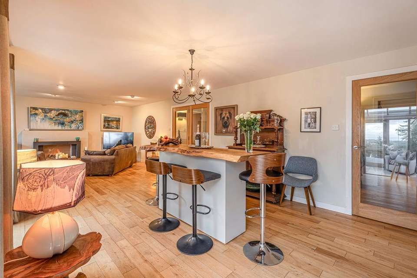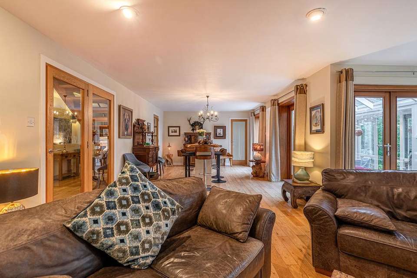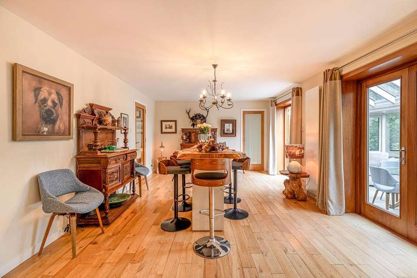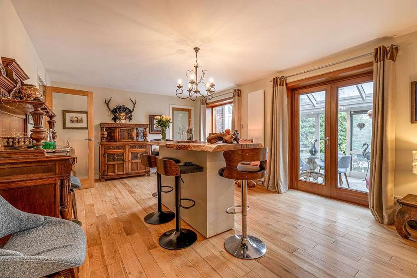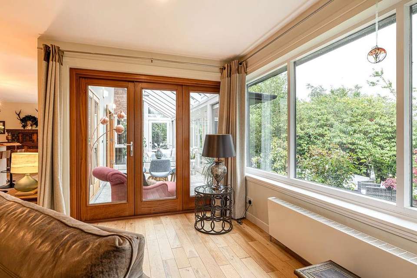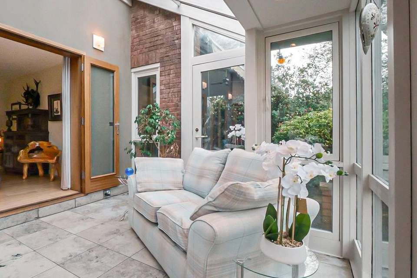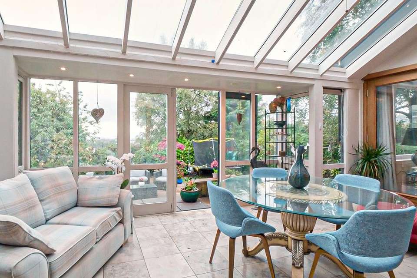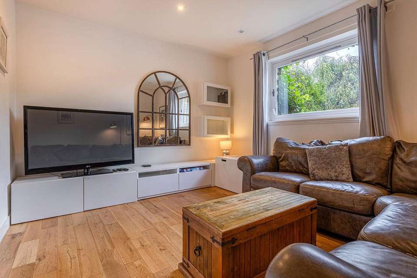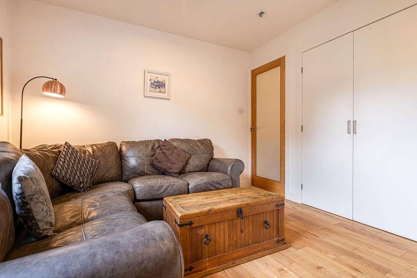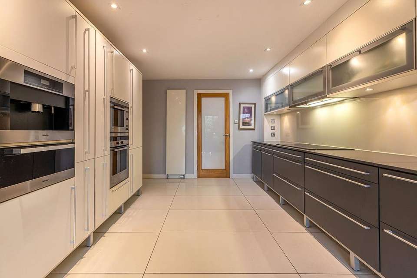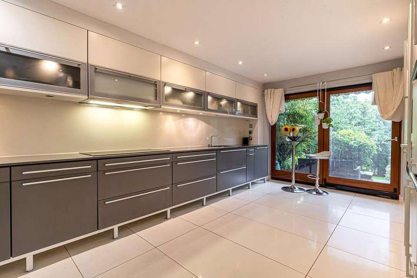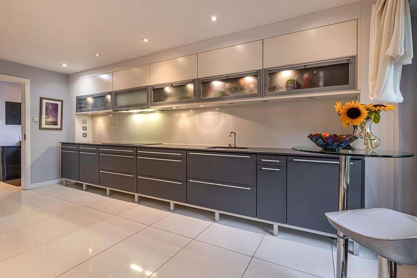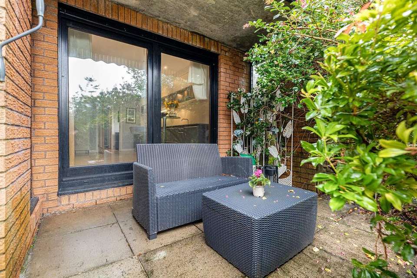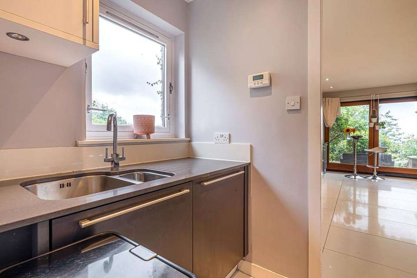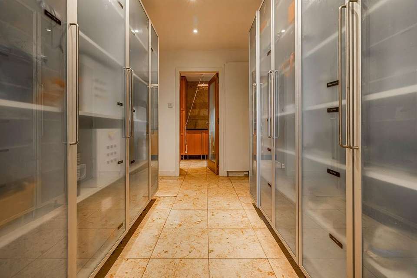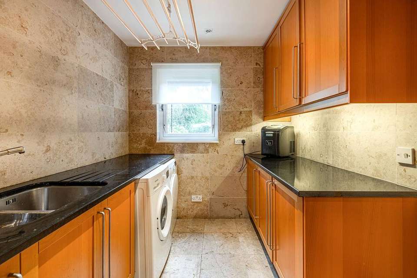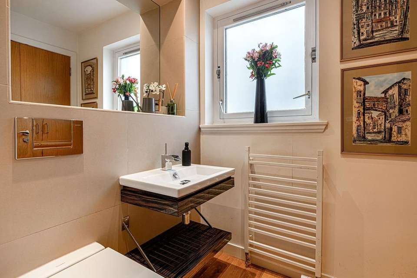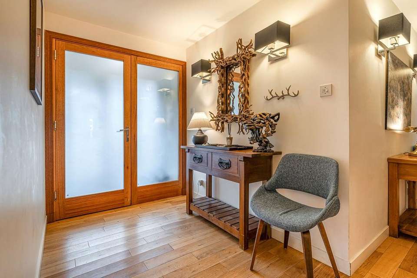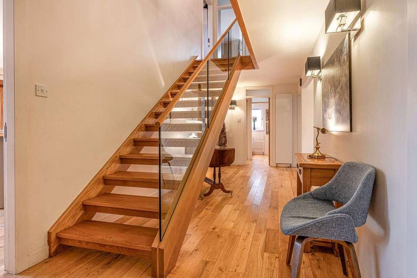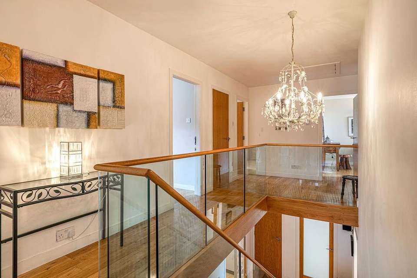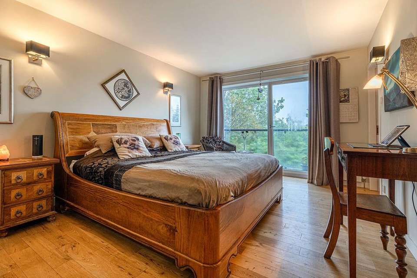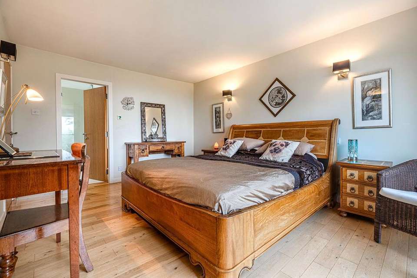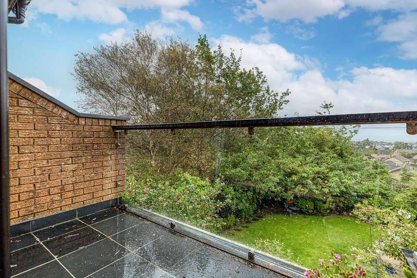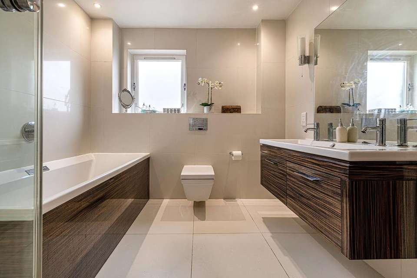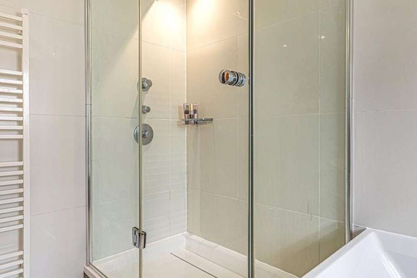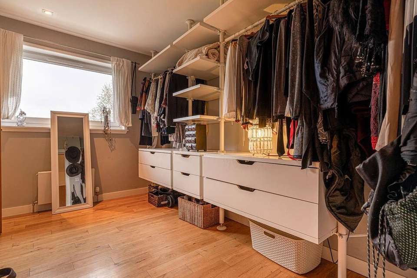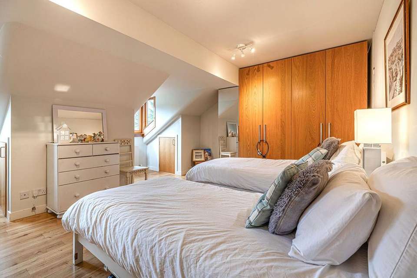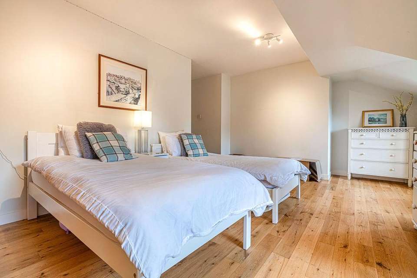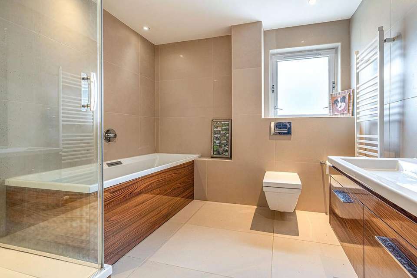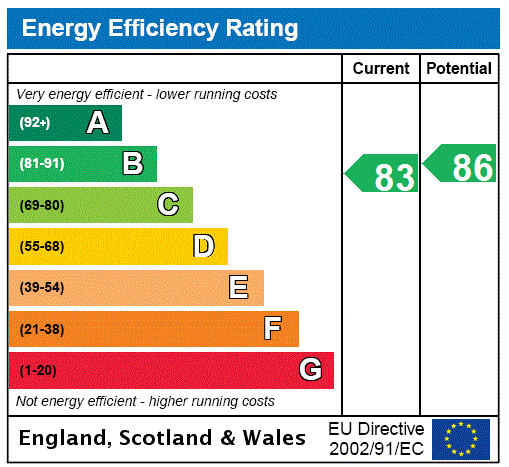5 bedroom detached house for sale
detached house
bedrooms
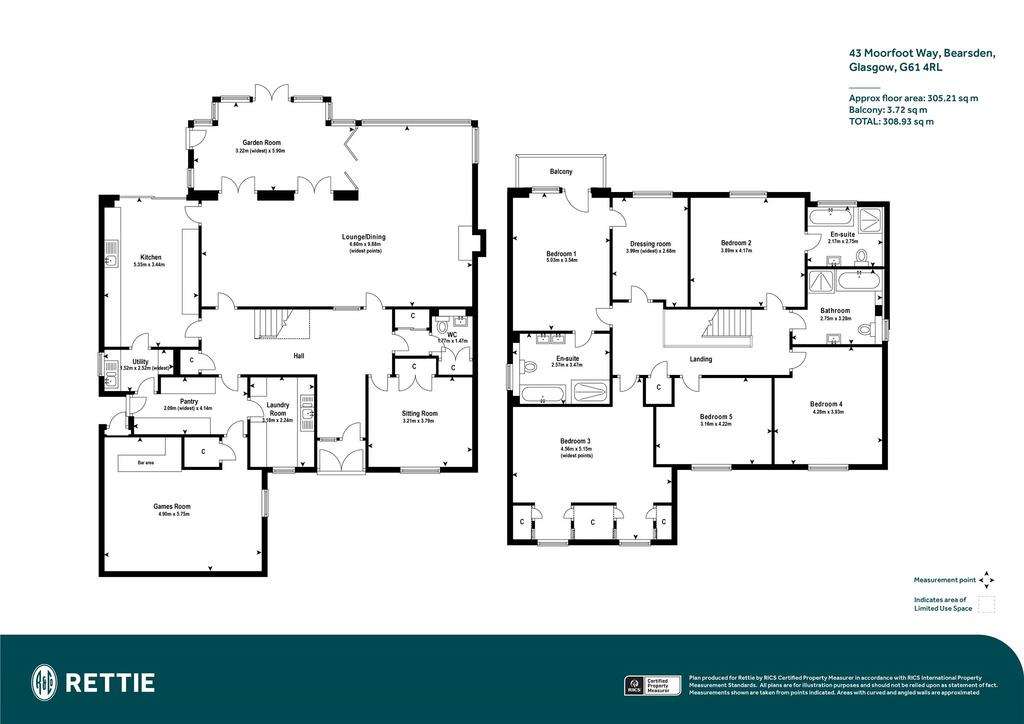
Property photos

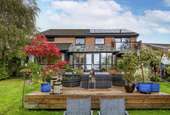
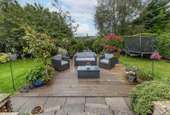
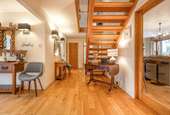
+31
Property description
In the North Baljaffray district a sizeable (305.21 sq m, 3284sq ft) five bedroom (could be six) Detached House that was individually designed and built in 1983. It has generous room sizes and a very impressive standard of finish including a Pronorm German kitchen, Duravit sanitaryware to the three bathrooms (two of which are ensuite) and the guest WC, hardwood double glazing (a few being uPVC), gas central heating along with photovoltaic roof panels, quality flooring including solid 22 mm oak in all principal rooms, reception hall and the upper hall complemented by cool contemporary beech internal doors with designer satin polished stainless steel handles.
The house sits to the southerly side of Moorfoot Way and with North Balljaffray set upon a hill affords a dramatic panoramic view across Glasgow City.
The architect of the house clearly placed great thought into the design of the property which has resulted in a brilliant family home of considered spaces, as clients will see not only from our photographs but from the floorplans. From this, one can see that the former double garage has been converted to create a games room. This has been done retaining the two garage doors and as such, should the garage again be required, it could easily be reverted.
Far larger than most other properties in the area, true appreciation of what the house has to offer really can only be by viewing which we would strongly urge clients to do.
Ground Floor
• Glazed Entrance Portico.
• Vestibule.
• Generous Reception Hall featuring a superb oak and glass staircase.
• Sizeable Lounge with a limestone fireplace into which is set a glass-fronted living flame gas fire (log style) by Dru. The lounge is on an open-plan arrangement to the dining room.
• Dining Room - combined with the lounge this really is a great space and features two sets of double doors to the garden room conservatory.
• Garden Room Conservatory – with limestone floor and glasss roof. Lovely spot to connect with the garden.
• Family Sitting Room.
• Kitchen - with the impressive German Pronorm units and a full complement of quality integrated kitchen appliances. Patio doors to a little sheltered garden patio.
• Utility - off the kitchen and similarly fitted this is a handy little area.
• Pantry Hall - providing both a storage area and “boot room” with door to the outside.
• Games Room - the former double garage has been floored and lined to create a large family games/playroom. As detailed above with the garage doors still retained, to the exterior, this could be reverted to a garage quite straightforwardly.
• Laundry Room - this has beech units and granite tops and in-built is a freezer but also space for washing machine and tumble dryer.
• Cloakroom and WC - off the reception hall there is initially an area for coats and shoes and then a WC compartment with WC and WHB.
First Floor
• The superb oak and glass staircase ascends to the upper hall which has a storage cupboard and a hatch with loft ladder to the attic.
• 5 double Bedrooms with the principal bedroom featuring a sun balcony from which to really enjoy the view southwards.
• Dressing Room (to bedroom 1) and which could be sixth bedroom if needed or home office if needed.
• Ensuites - 2 high quality four-piece Ensuite Bathrooms with large shower enclosures.
• Family Bathroom - again with four-piece suite including shower enclosure.
Garden
The front garden has a triple-width tarmac drive and to the side of the former garage a further hard standing area for two cars. Stone slabbed front pathway to the front door, lawn with cherry tree. The larger, mostly lawned, rear garden is fully enclosed and screened by hedging and features a slabbed sun terrace outside of the conservatory and the further sheltered sun patio as previously mentioned by the kitchen. Sun deck.
Situation
North Baljaffray is on the north westerly fringe of Bearsden nearby Windyhill golf course. School catchment is at Baljaffray Primary and the high-performing Bearsden Academy. St Nicholas’ Primary is on Duntocher Road. Beside Balfaffray primary school is Baljaffray shopping precinct with the main shopping centres of Bearsden Cross and Milngavie village centre both but a five-to-ten-minute drive away.
A fabulous modern family home.
Sat NAV ref: G61 4RL
COUNCIL TAX : BAND H
EPC : BAND B
TENURE : FREEHOLD
EPC Rating: B
Council Tax Band: H
The house sits to the southerly side of Moorfoot Way and with North Balljaffray set upon a hill affords a dramatic panoramic view across Glasgow City.
The architect of the house clearly placed great thought into the design of the property which has resulted in a brilliant family home of considered spaces, as clients will see not only from our photographs but from the floorplans. From this, one can see that the former double garage has been converted to create a games room. This has been done retaining the two garage doors and as such, should the garage again be required, it could easily be reverted.
Far larger than most other properties in the area, true appreciation of what the house has to offer really can only be by viewing which we would strongly urge clients to do.
Ground Floor
• Glazed Entrance Portico.
• Vestibule.
• Generous Reception Hall featuring a superb oak and glass staircase.
• Sizeable Lounge with a limestone fireplace into which is set a glass-fronted living flame gas fire (log style) by Dru. The lounge is on an open-plan arrangement to the dining room.
• Dining Room - combined with the lounge this really is a great space and features two sets of double doors to the garden room conservatory.
• Garden Room Conservatory – with limestone floor and glasss roof. Lovely spot to connect with the garden.
• Family Sitting Room.
• Kitchen - with the impressive German Pronorm units and a full complement of quality integrated kitchen appliances. Patio doors to a little sheltered garden patio.
• Utility - off the kitchen and similarly fitted this is a handy little area.
• Pantry Hall - providing both a storage area and “boot room” with door to the outside.
• Games Room - the former double garage has been floored and lined to create a large family games/playroom. As detailed above with the garage doors still retained, to the exterior, this could be reverted to a garage quite straightforwardly.
• Laundry Room - this has beech units and granite tops and in-built is a freezer but also space for washing machine and tumble dryer.
• Cloakroom and WC - off the reception hall there is initially an area for coats and shoes and then a WC compartment with WC and WHB.
First Floor
• The superb oak and glass staircase ascends to the upper hall which has a storage cupboard and a hatch with loft ladder to the attic.
• 5 double Bedrooms with the principal bedroom featuring a sun balcony from which to really enjoy the view southwards.
• Dressing Room (to bedroom 1) and which could be sixth bedroom if needed or home office if needed.
• Ensuites - 2 high quality four-piece Ensuite Bathrooms with large shower enclosures.
• Family Bathroom - again with four-piece suite including shower enclosure.
Garden
The front garden has a triple-width tarmac drive and to the side of the former garage a further hard standing area for two cars. Stone slabbed front pathway to the front door, lawn with cherry tree. The larger, mostly lawned, rear garden is fully enclosed and screened by hedging and features a slabbed sun terrace outside of the conservatory and the further sheltered sun patio as previously mentioned by the kitchen. Sun deck.
Situation
North Baljaffray is on the north westerly fringe of Bearsden nearby Windyhill golf course. School catchment is at Baljaffray Primary and the high-performing Bearsden Academy. St Nicholas’ Primary is on Duntocher Road. Beside Balfaffray primary school is Baljaffray shopping precinct with the main shopping centres of Bearsden Cross and Milngavie village centre both but a five-to-ten-minute drive away.
A fabulous modern family home.
Sat NAV ref: G61 4RL
COUNCIL TAX : BAND H
EPC : BAND B
TENURE : FREEHOLD
EPC Rating: B
Council Tax Band: H
Interested in this property?
Council tax
First listed
Last weekEnergy Performance Certificate
Marketed by
Rettie & Co - Bearsden 165 Milngavie Road Bearsden G61 3DYPlacebuzz mortgage repayment calculator
Monthly repayment
The Est. Mortgage is for a 25 years repayment mortgage based on a 10% deposit and a 5.5% annual interest. It is only intended as a guide. Make sure you obtain accurate figures from your lender before committing to any mortgage. Your home may be repossessed if you do not keep up repayments on a mortgage.
- Streetview
DISCLAIMER: Property descriptions and related information displayed on this page are marketing materials provided by Rettie & Co - Bearsden. Placebuzz does not warrant or accept any responsibility for the accuracy or completeness of the property descriptions or related information provided here and they do not constitute property particulars. Please contact Rettie & Co - Bearsden for full details and further information.





