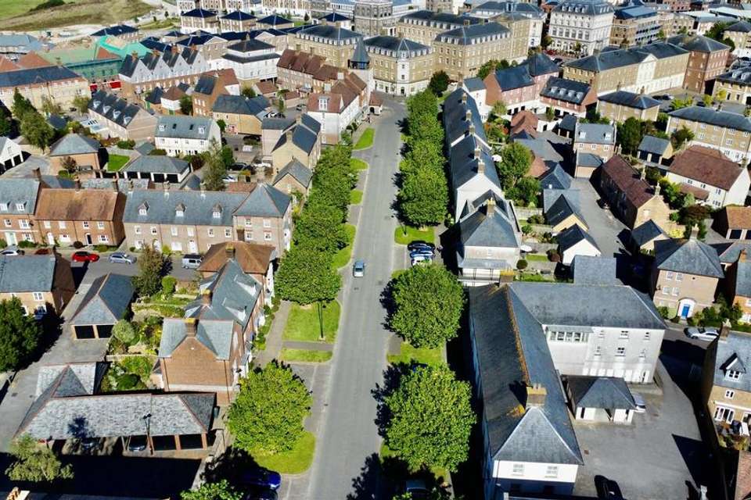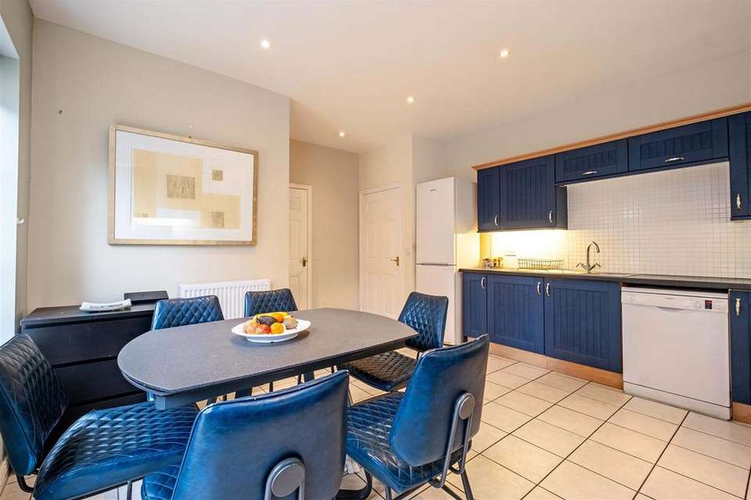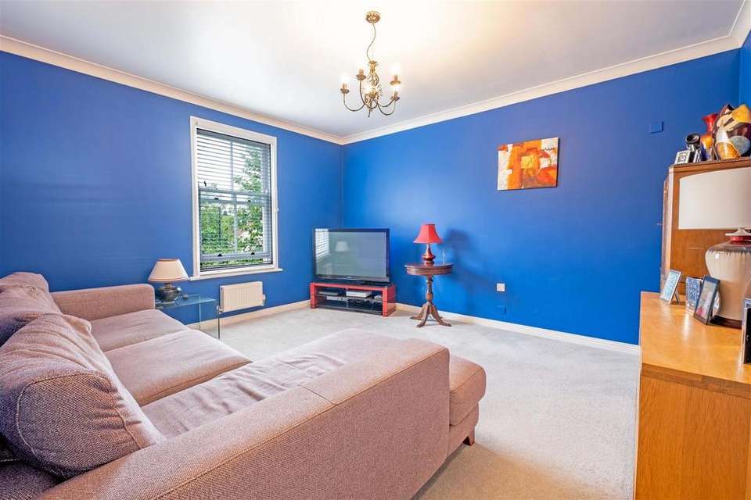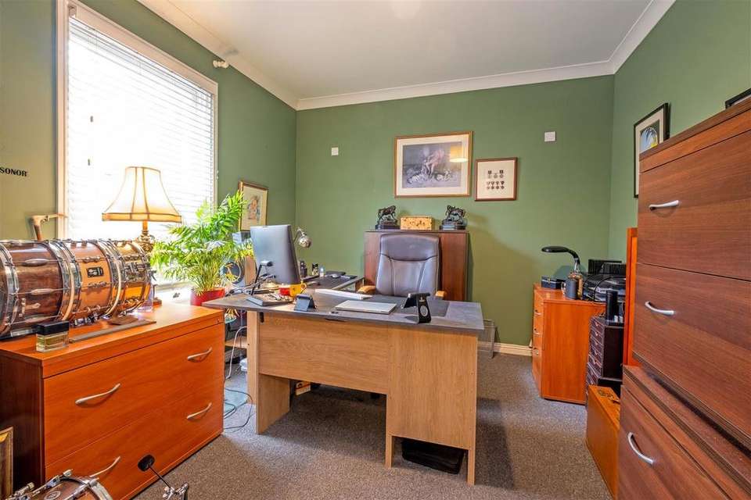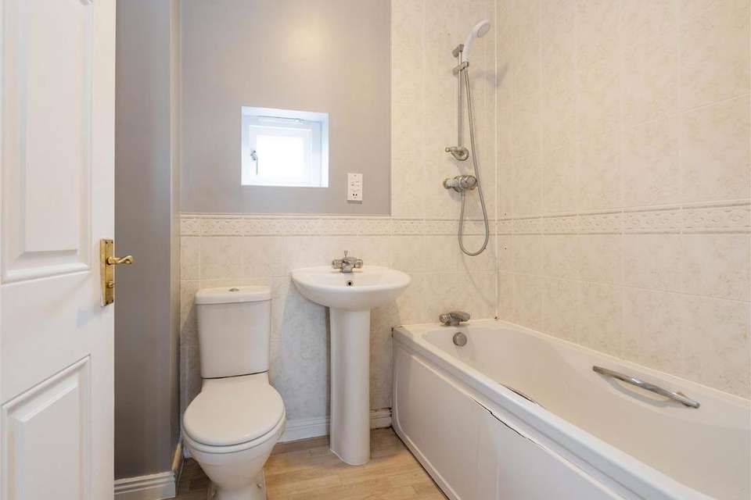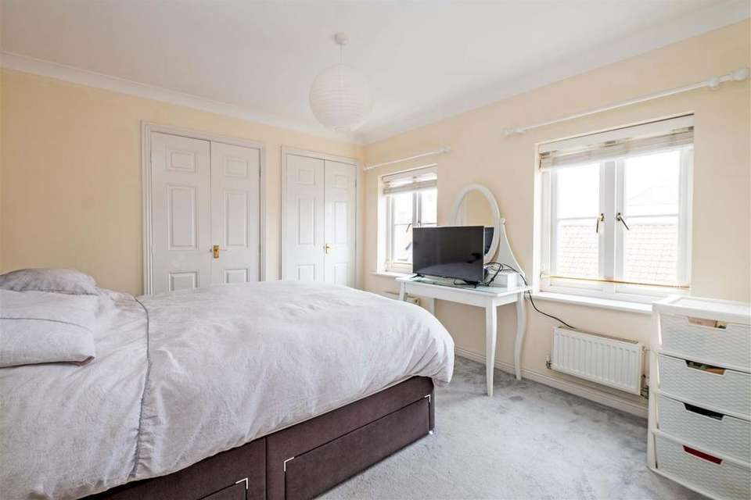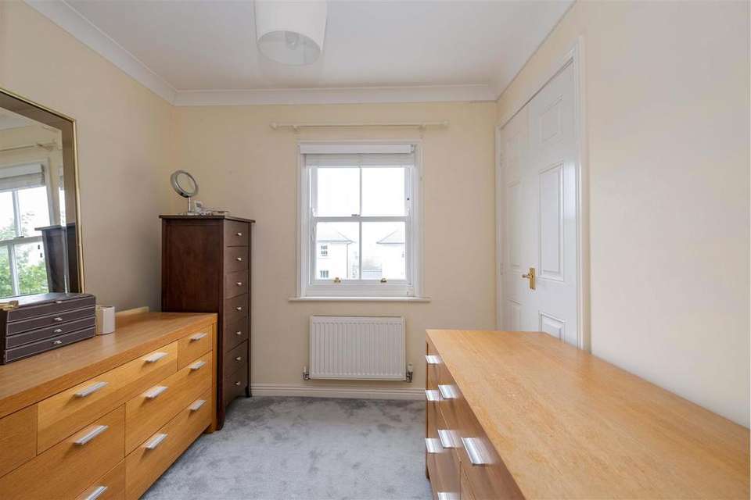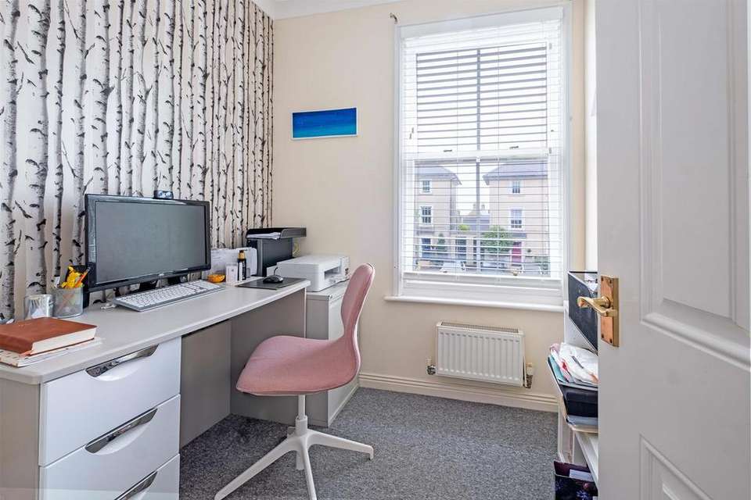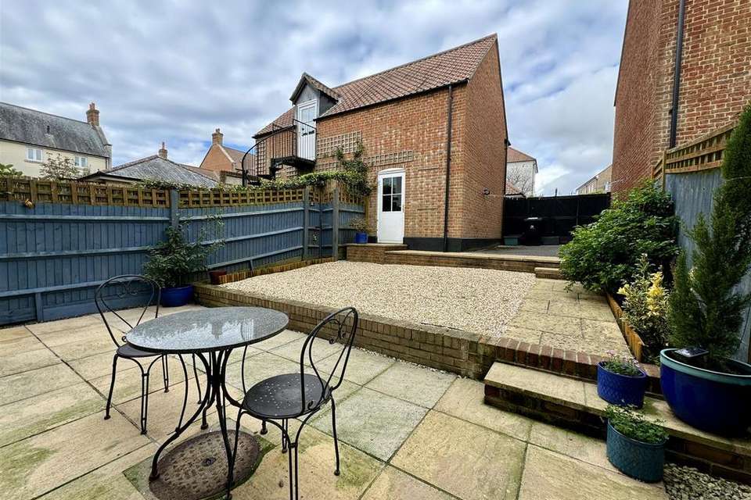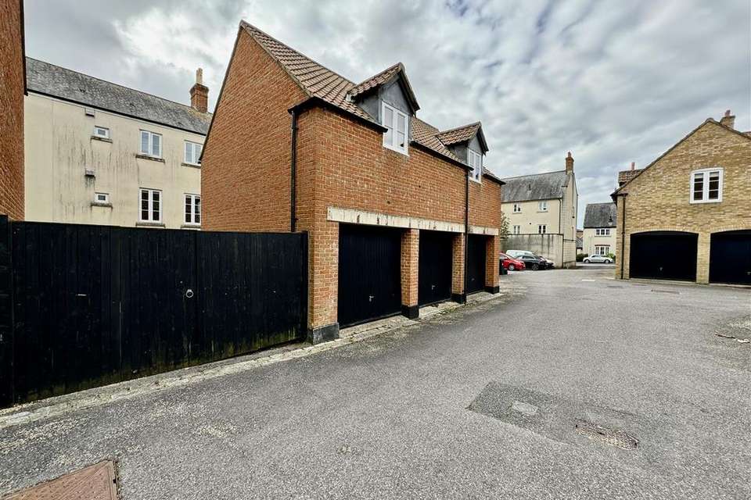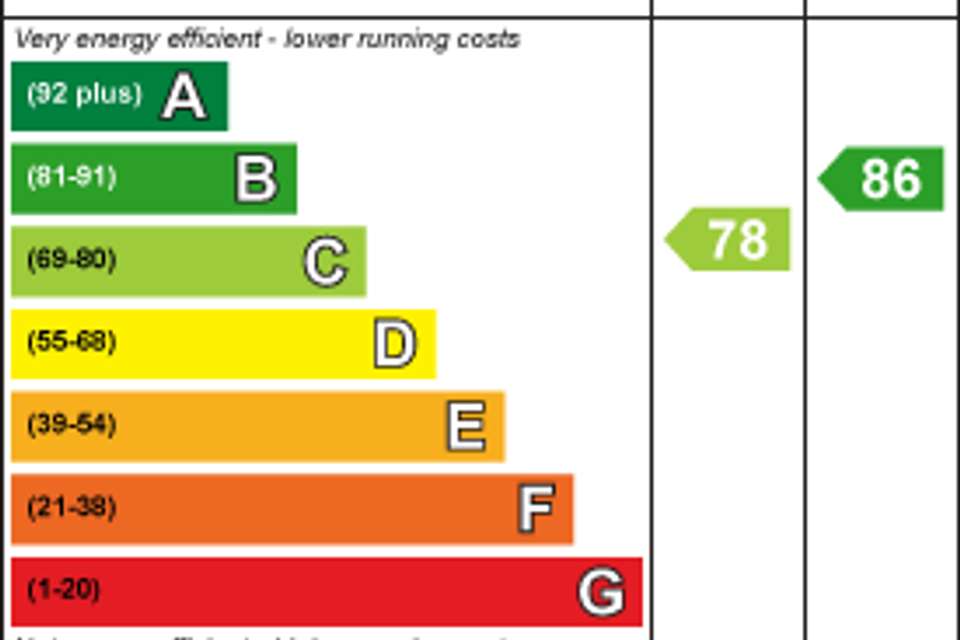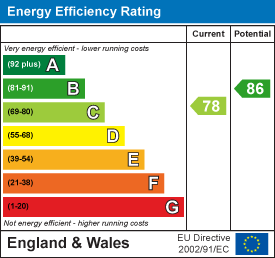4 bedroom terraced house for sale
terraced house
bedrooms
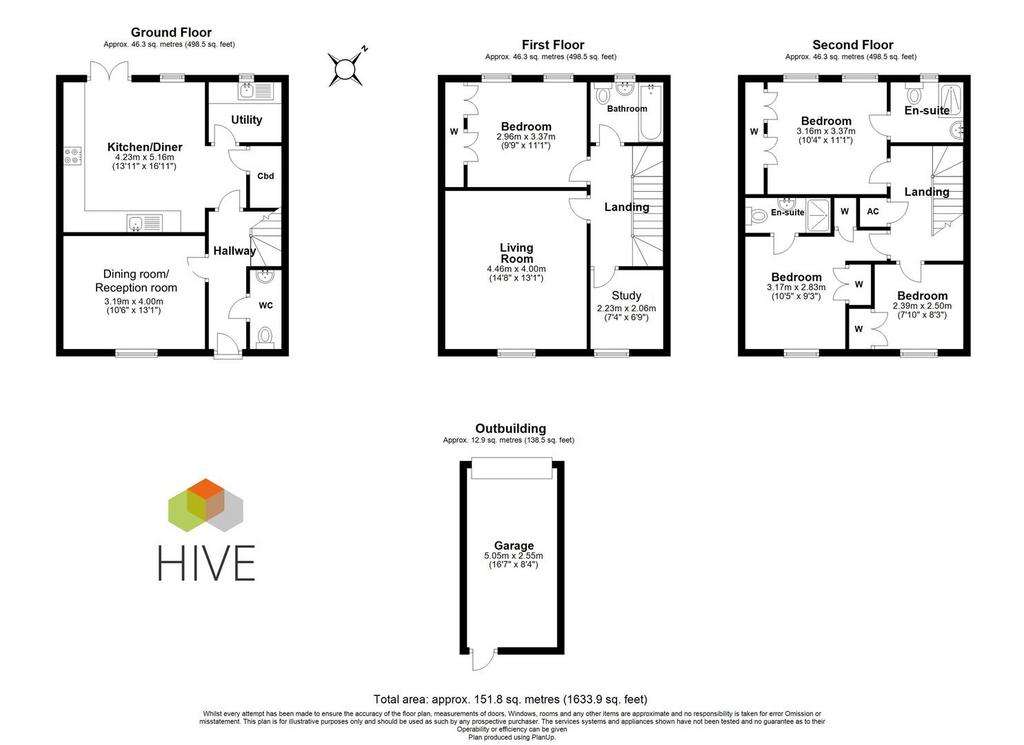
Property photos

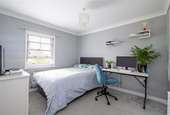

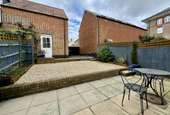
+16
Property description
* Spacious townhouse close to Queen Mother Square and local amenities * Large kitchen/breakfast room with separate utility * Ground floor cloakroom * Two en-suites plus bathroom * Four bedrooms plus study * Off road parking and garage * Fully enclosed garden * Energy efficient home - EPC rating C *
Overview
This charming four-bedroom home presents a fantastic opportunity to own a spacious family property in the desirable Poundbury development. Positioned in a prime location, the house offers well-maintained accommodation including two reception rooms, a modern kitchen/diner with separate utility room, a study, a family bathroom, two en-suite shower rooms, and a ground floor cloakroom. The property also features a fully enclosed low maintenance rear garden, a garage, and gated off-road parking.
Key Features
The kitchen/diner is a highlight of the home, offering a sociable space perfect for modern living. It includes an integrated double oven and grill, gas hob, ample storage with wall and base units, and tiled flooring with part-tiled walls. French doors open directly onto the rear garden. The adjacent utility room offers extra workspace, a sink, and space for additional appliances.
The light and airy dining/reception room provides comfortable ground-floor living. The main reception room on the first floor is decorated in modern tones and enjoys a front-facing view.
Also on the first floor is a versatile study with a front-facing aspect, and the family bathroom, which is fitted with a modern suite including a low-level WC, pedestal wash basin, and a panelled bath with shower attachment.
All four bedrooms are generously sized, with ample built-in storage. Two of the bedrooms have en-suite facilities for added convenience.
Externally, the attractive rear garden is mostly laid to shingle, with a paved area adjoining the house. There is also a single garage with an up-and-over door, and secure gated parking.
Location
Poundbury, an innovative development in Dorchester, represents King Charles's vision of creating sustainable communities for modern living. Designed with walkability in mind, it encourages residents to meet their daily needs without relying heavily on cars. Within walking distance, you’ll find a wide range of amenities including Waitrose, the Duchess of Cornwall Hotel and Restaurant, and a growing selection of bistros, coffee shops, salons, shops, and more. The renowned Monart luxury spa is nearby in Queen Mother Square, and Dorset County Hospital is also just a short walk away.
Additional Information:
- An annual Manco charge applies, ranging between £168 and £225 depending on location.
- The garage is leasehold.
- Services: Mains electricity, water, and drainage are connected. Gas central heating.
Local Authorities:
Dorset Council,
County Hall, Colliton Park,
Dorchester, Dorset, DT1 1XJ.
NB. In accordance with Section 21 of the Estate Agent Act 1979, we declare that there is a personal interest in the sale of this property. The property is currently owned by a close relative of a member of staff at HIVE & Partners.
Overview
This charming four-bedroom home presents a fantastic opportunity to own a spacious family property in the desirable Poundbury development. Positioned in a prime location, the house offers well-maintained accommodation including two reception rooms, a modern kitchen/diner with separate utility room, a study, a family bathroom, two en-suite shower rooms, and a ground floor cloakroom. The property also features a fully enclosed low maintenance rear garden, a garage, and gated off-road parking.
Key Features
The kitchen/diner is a highlight of the home, offering a sociable space perfect for modern living. It includes an integrated double oven and grill, gas hob, ample storage with wall and base units, and tiled flooring with part-tiled walls. French doors open directly onto the rear garden. The adjacent utility room offers extra workspace, a sink, and space for additional appliances.
The light and airy dining/reception room provides comfortable ground-floor living. The main reception room on the first floor is decorated in modern tones and enjoys a front-facing view.
Also on the first floor is a versatile study with a front-facing aspect, and the family bathroom, which is fitted with a modern suite including a low-level WC, pedestal wash basin, and a panelled bath with shower attachment.
All four bedrooms are generously sized, with ample built-in storage. Two of the bedrooms have en-suite facilities for added convenience.
Externally, the attractive rear garden is mostly laid to shingle, with a paved area adjoining the house. There is also a single garage with an up-and-over door, and secure gated parking.
Location
Poundbury, an innovative development in Dorchester, represents King Charles's vision of creating sustainable communities for modern living. Designed with walkability in mind, it encourages residents to meet their daily needs without relying heavily on cars. Within walking distance, you’ll find a wide range of amenities including Waitrose, the Duchess of Cornwall Hotel and Restaurant, and a growing selection of bistros, coffee shops, salons, shops, and more. The renowned Monart luxury spa is nearby in Queen Mother Square, and Dorset County Hospital is also just a short walk away.
Additional Information:
- An annual Manco charge applies, ranging between £168 and £225 depending on location.
- The garage is leasehold.
- Services: Mains electricity, water, and drainage are connected. Gas central heating.
Local Authorities:
Dorset Council,
County Hall, Colliton Park,
Dorchester, Dorset, DT1 1XJ.
NB. In accordance with Section 21 of the Estate Agent Act 1979, we declare that there is a personal interest in the sale of this property. The property is currently owned by a close relative of a member of staff at HIVE & Partners.
Interested in this property?
Council tax
First listed
Last weekEnergy Performance Certificate
Marketed by
Hive & Partners The Hive, Wilson House, No2 Lorne Park Road, BH1 1JNCall agent on 01202 122002
Placebuzz mortgage repayment calculator
Monthly repayment
The Est. Mortgage is for a 25 years repayment mortgage based on a 10% deposit and a 5.5% annual interest. It is only intended as a guide. Make sure you obtain accurate figures from your lender before committing to any mortgage. Your home may be repossessed if you do not keep up repayments on a mortgage.
- Streetview
DISCLAIMER: Property descriptions and related information displayed on this page are marketing materials provided by Hive & Partners. Placebuzz does not warrant or accept any responsibility for the accuracy or completeness of the property descriptions or related information provided here and they do not constitute property particulars. Please contact Hive & Partners for full details and further information.




