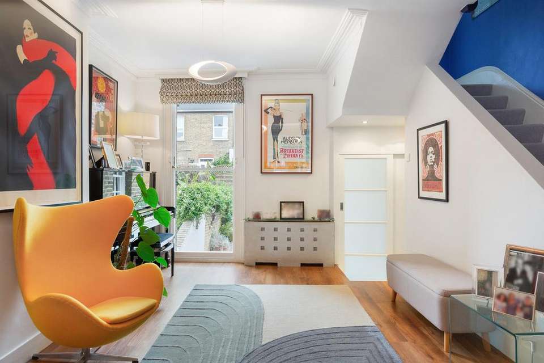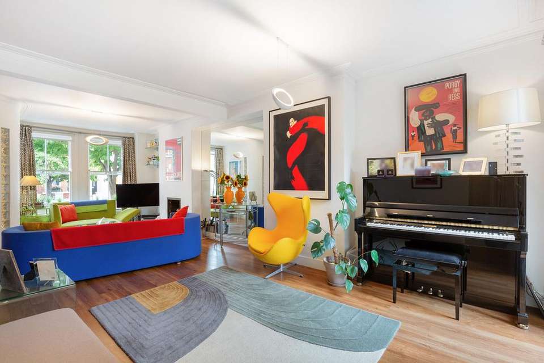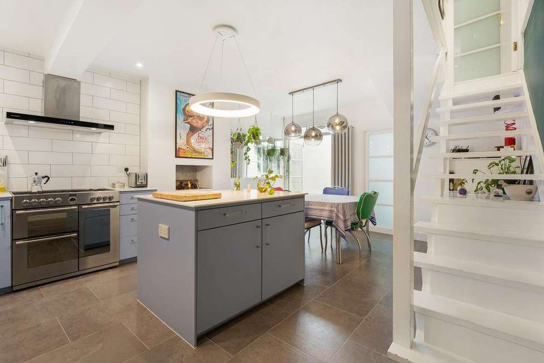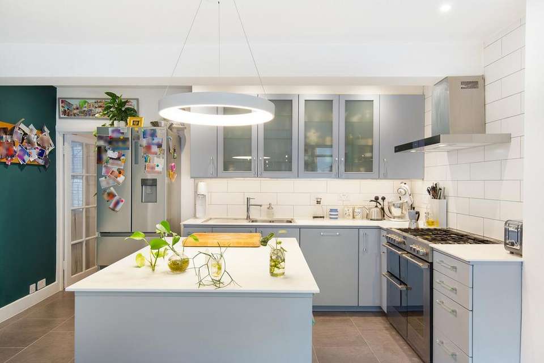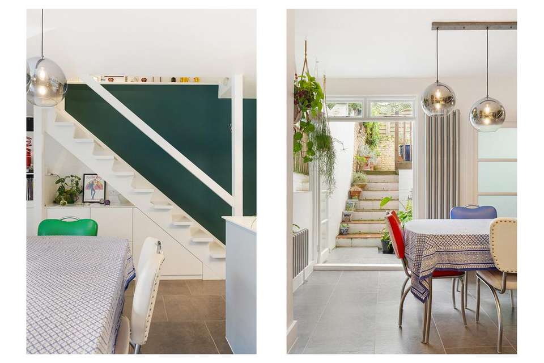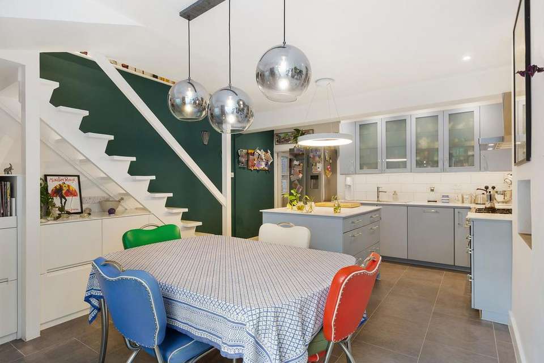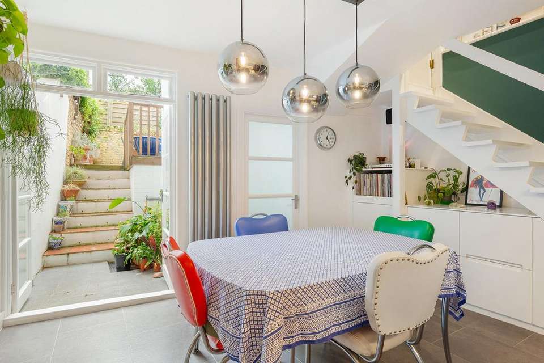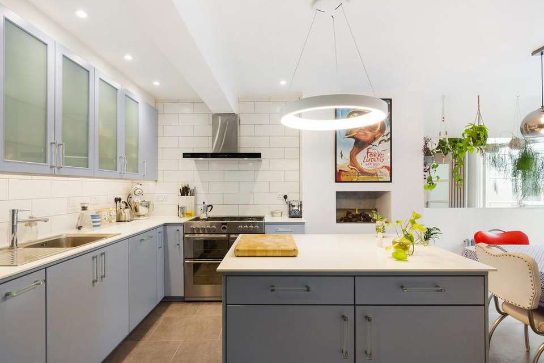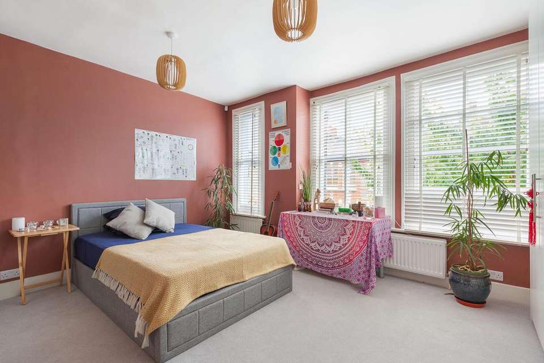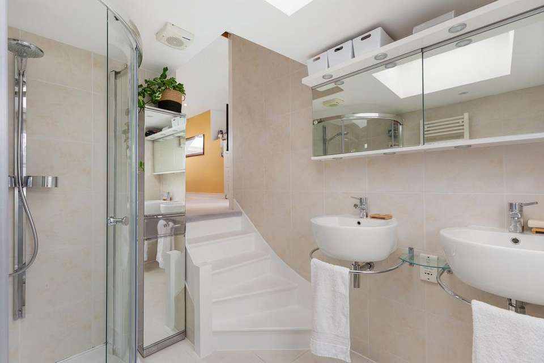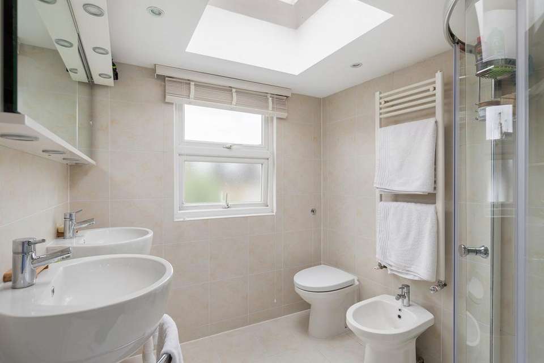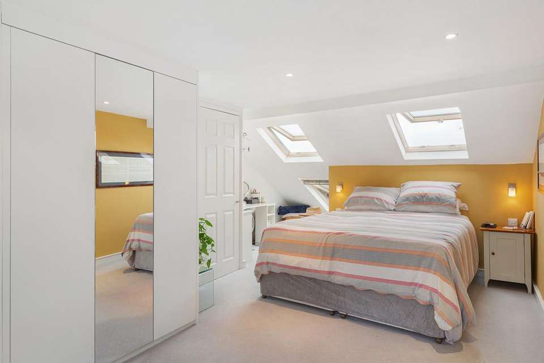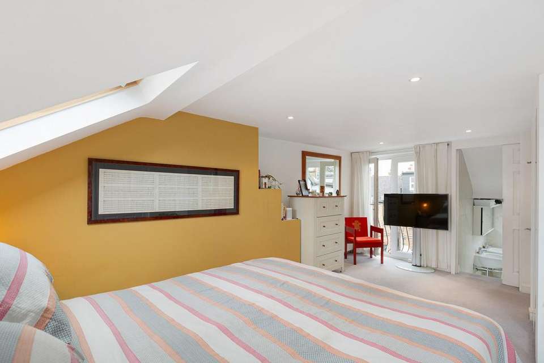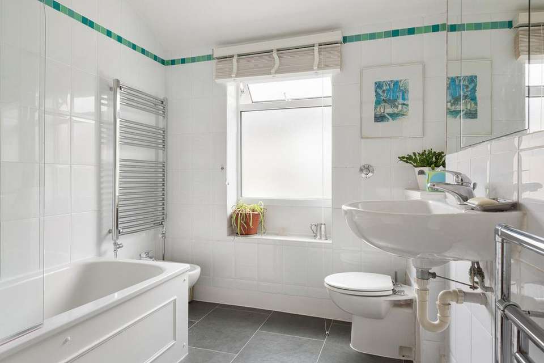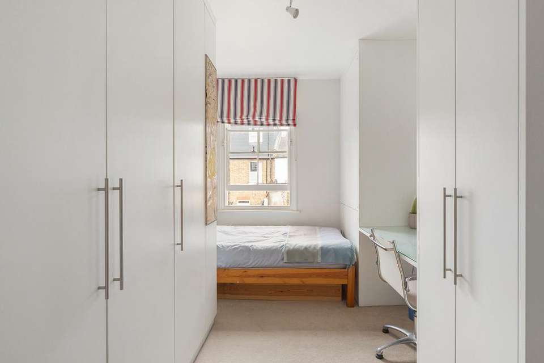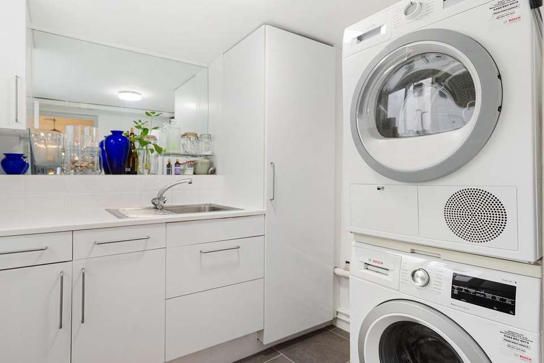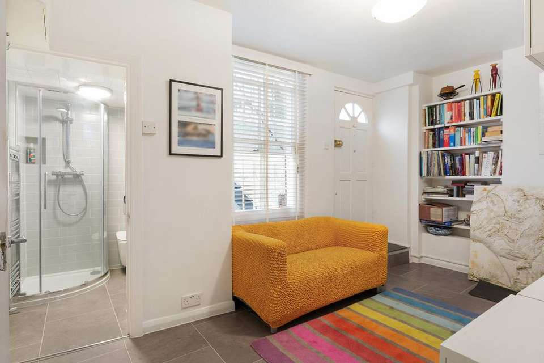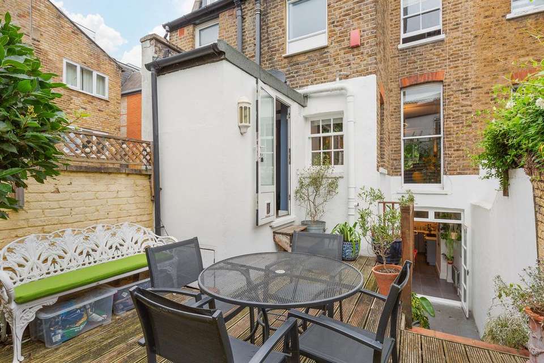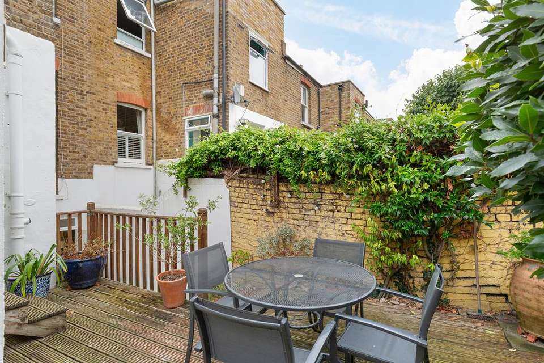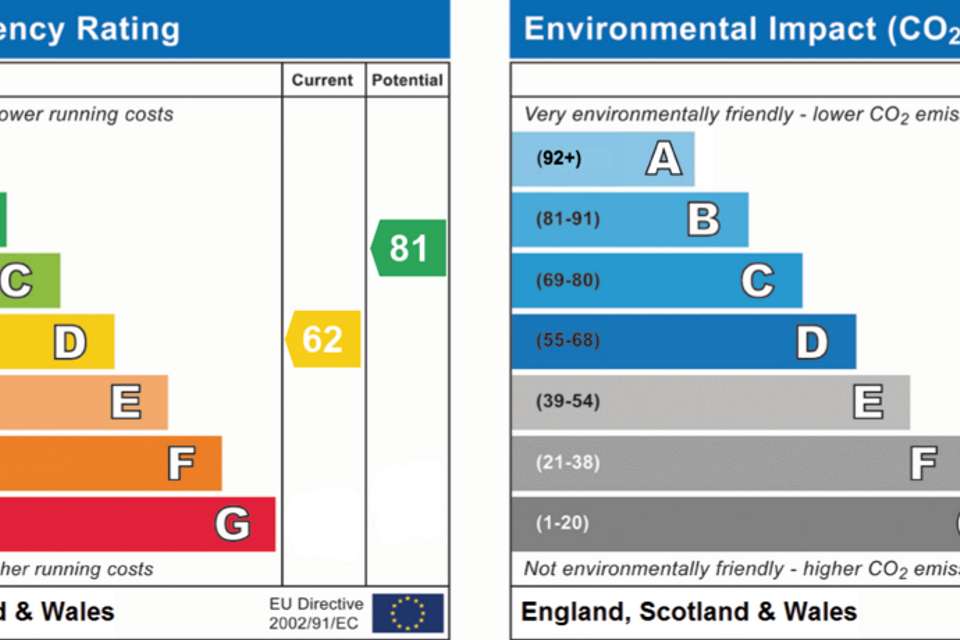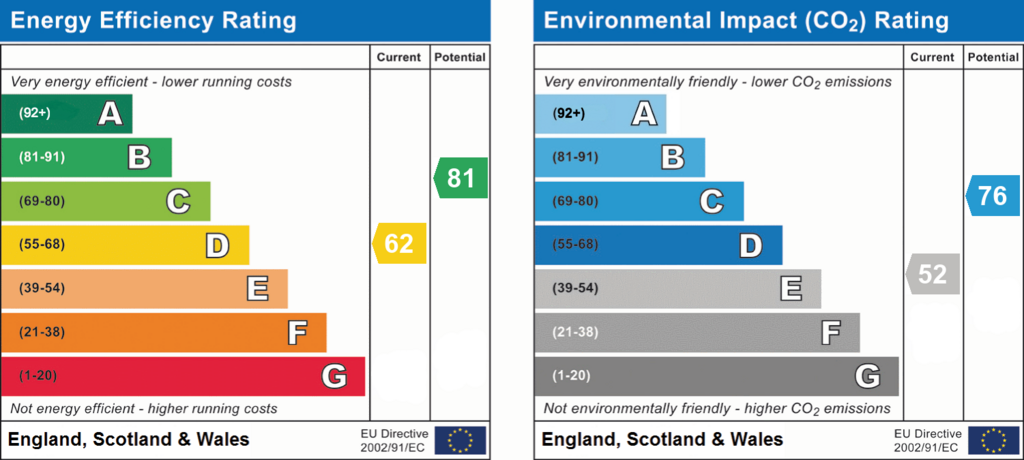4 bedroom terraced house for sale
terraced house
bedrooms
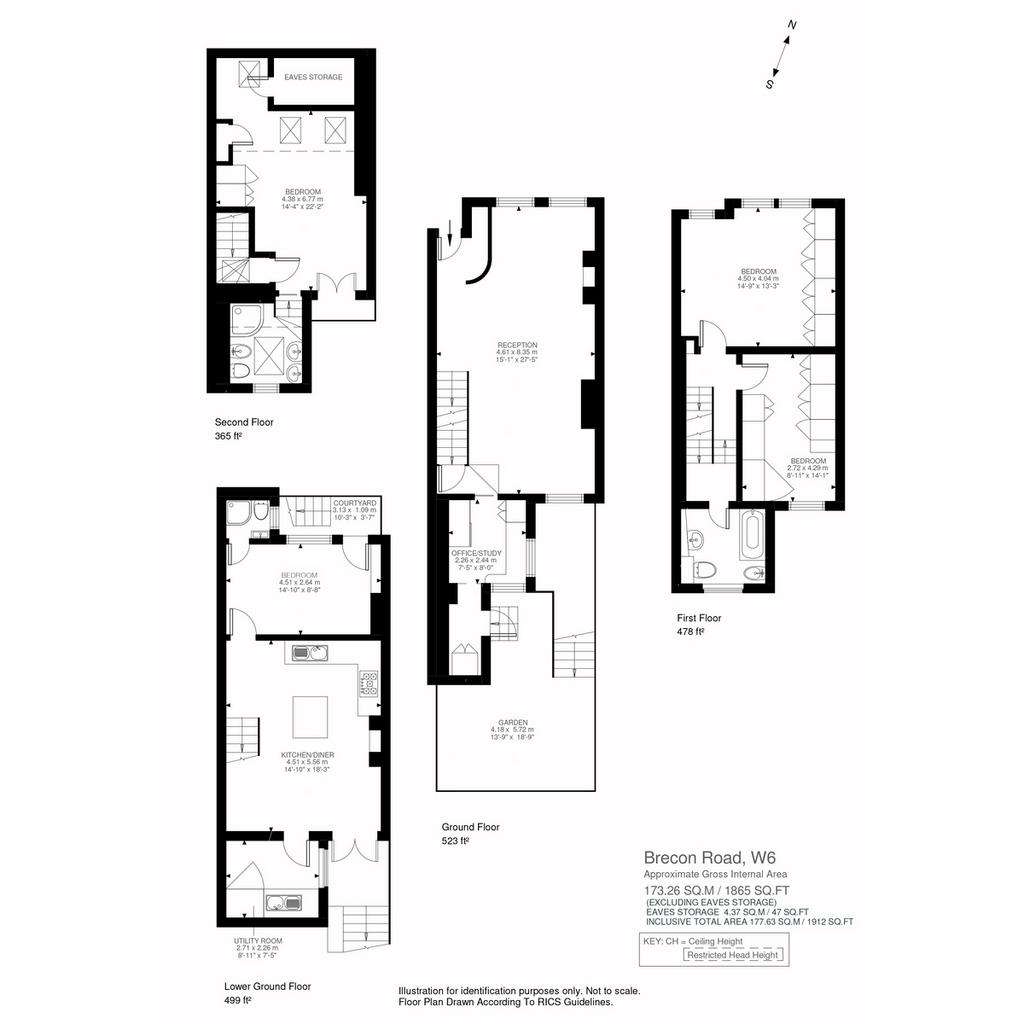
Property photos

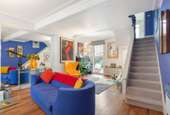
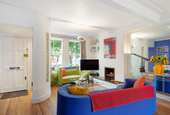
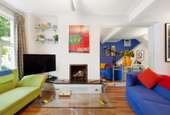
+20
Property description
As you step inside, you're immediately welcomed by a grand living room on the ground floor, featuring rich wooden floors and a striking feature fireplace. Bathed in natural light from large floor-to-ceiling windows, this space is perfect for entertaining. Adjacent to the living room is a refined home office, ideal for remote work or study, with direct access to a secluded private rear garden.
Descending to the lower ground floor, you'll find the heart of the home: an expansive kitchen and dining area. This kitchen is fully equipped with top-of-the-line appliances, ample storage, and sleek finishes. The spacious layout accommodates a large dining table, creating an inviting atmosphere for hosting dinner parties or casual family meals. This level also includes a well-appointed utility room, adding convenience to everyday living, and a generously sized bedroom complete with an en-suite shower room—an ideal space for guests or an au-pair.
The first floor is home to two generously proportioned bedrooms, both designed with comfort and style in mind, featuring ample fitted storage. A beautifully finished three-piece family bathroom serves these bedrooms. Moving up to the top floor, you'll discover the expansive principal suite, which features custom-fitted storage and an en-suite bathroom complete with a four-piece arrangement, including a walk-in shower and a dual vanity with his-and-hers sinks.
This remarkable property is presented to the market with no onward chain, offering an unparalleled opportunity for those seeking an exceptional family home in a prime location. The house is ideally situated with excellent transport links, including Barons Court, West Brompton, and West Kensington stations, ensuring easy access. Additionally, the surrounding area is rich in amenities, with a variety of shops, cafes, and restaurants just a short stroll away.
This property offers an exceptional opportunity, so please call to book a viewing.
Descending to the lower ground floor, you'll find the heart of the home: an expansive kitchen and dining area. This kitchen is fully equipped with top-of-the-line appliances, ample storage, and sleek finishes. The spacious layout accommodates a large dining table, creating an inviting atmosphere for hosting dinner parties or casual family meals. This level also includes a well-appointed utility room, adding convenience to everyday living, and a generously sized bedroom complete with an en-suite shower room—an ideal space for guests or an au-pair.
The first floor is home to two generously proportioned bedrooms, both designed with comfort and style in mind, featuring ample fitted storage. A beautifully finished three-piece family bathroom serves these bedrooms. Moving up to the top floor, you'll discover the expansive principal suite, which features custom-fitted storage and an en-suite bathroom complete with a four-piece arrangement, including a walk-in shower and a dual vanity with his-and-hers sinks.
This remarkable property is presented to the market with no onward chain, offering an unparalleled opportunity for those seeking an exceptional family home in a prime location. The house is ideally situated with excellent transport links, including Barons Court, West Brompton, and West Kensington stations, ensuring easy access. Additionally, the surrounding area is rich in amenities, with a variety of shops, cafes, and restaurants just a short stroll away.
This property offers an exceptional opportunity, so please call to book a viewing.
Interested in this property?
Council tax
First listed
2 weeks agoEnergy Performance Certificate
Marketed by
Fine&Country West London - Chiswick 13-15 Turnham Green Terrace Chiswick, London W4 1RGCall agent on 020 7079 1515
Placebuzz mortgage repayment calculator
Monthly repayment
The Est. Mortgage is for a 25 years repayment mortgage based on a 10% deposit and a 5.5% annual interest. It is only intended as a guide. Make sure you obtain accurate figures from your lender before committing to any mortgage. Your home may be repossessed if you do not keep up repayments on a mortgage.
- Streetview
DISCLAIMER: Property descriptions and related information displayed on this page are marketing materials provided by Fine&Country West London - Chiswick. Placebuzz does not warrant or accept any responsibility for the accuracy or completeness of the property descriptions or related information provided here and they do not constitute property particulars. Please contact Fine&Country West London - Chiswick for full details and further information.





