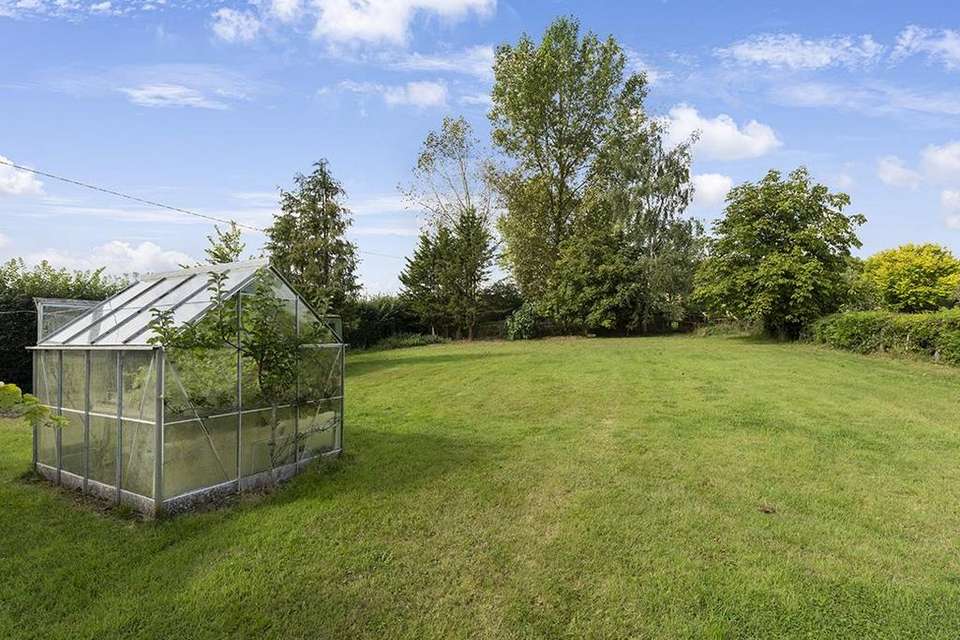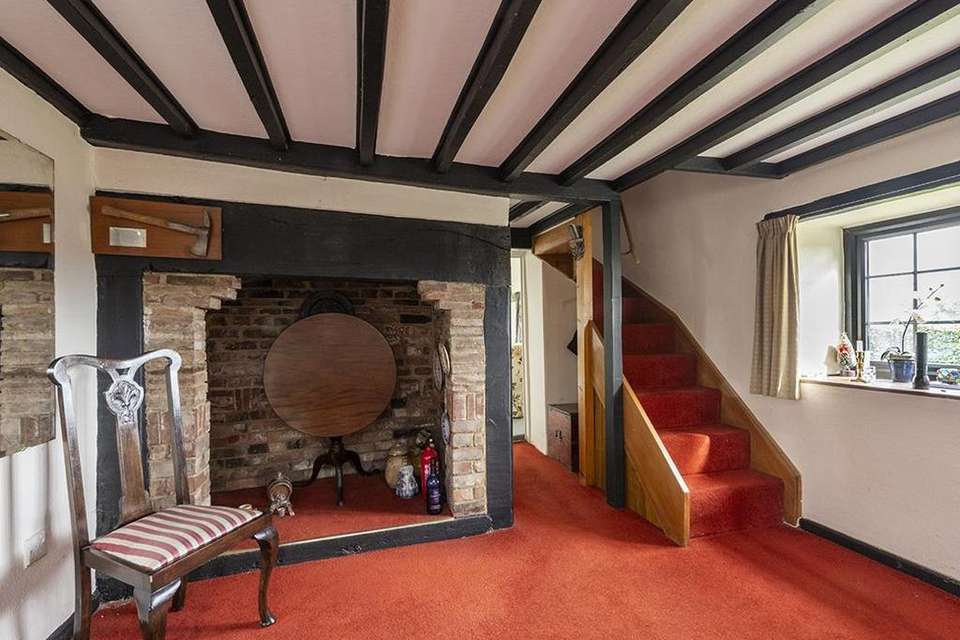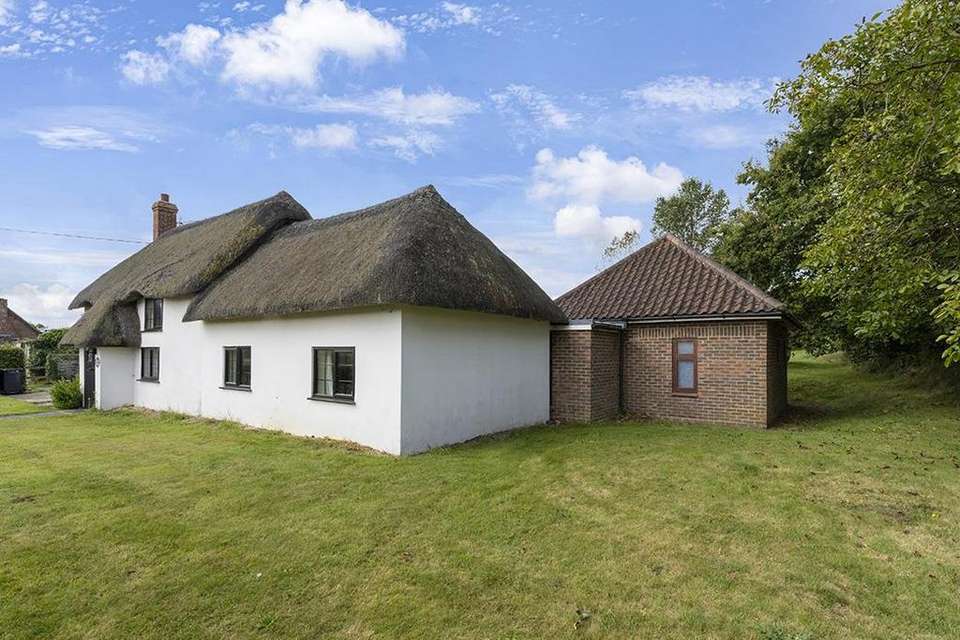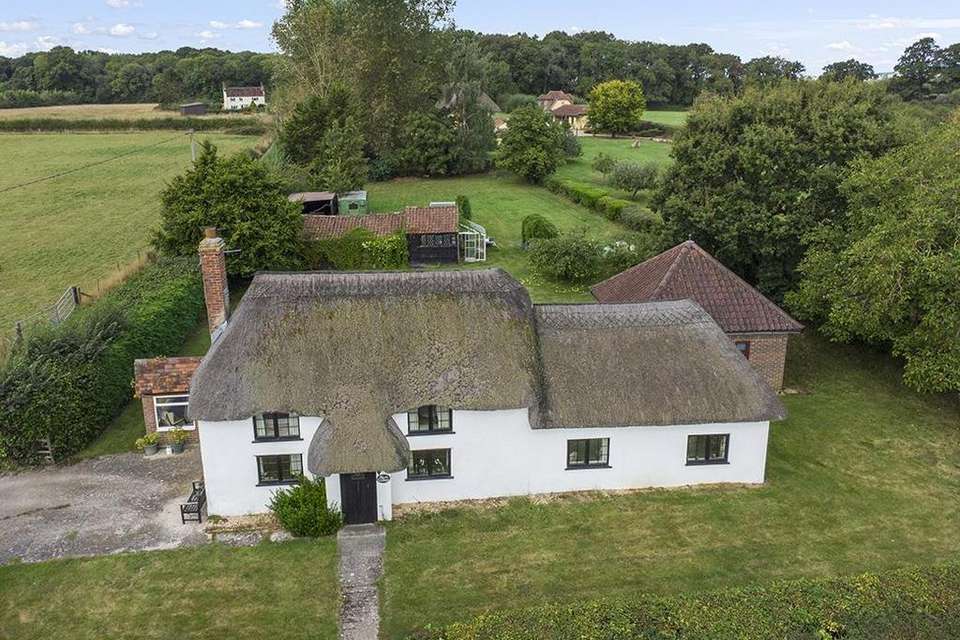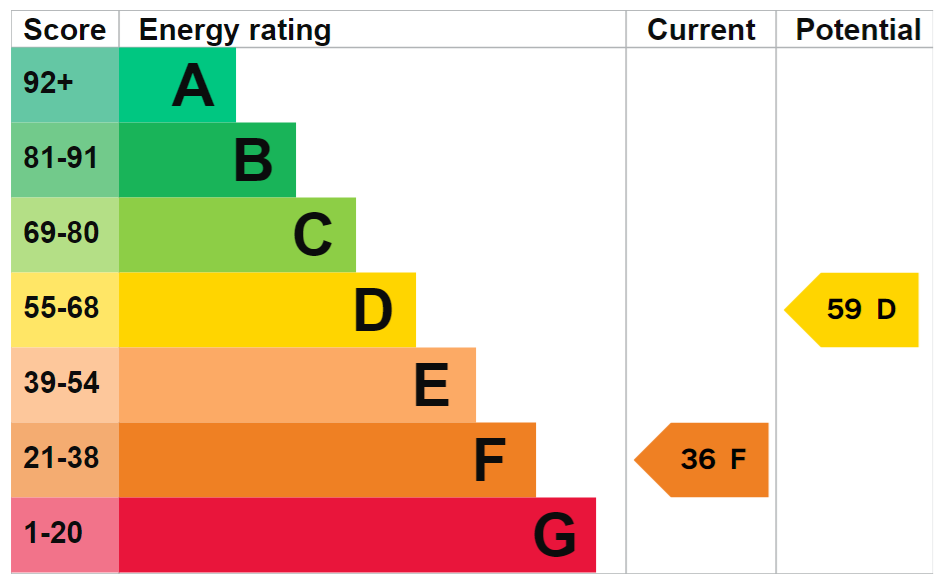3 bedroom detached house for sale
detached house
bedrooms
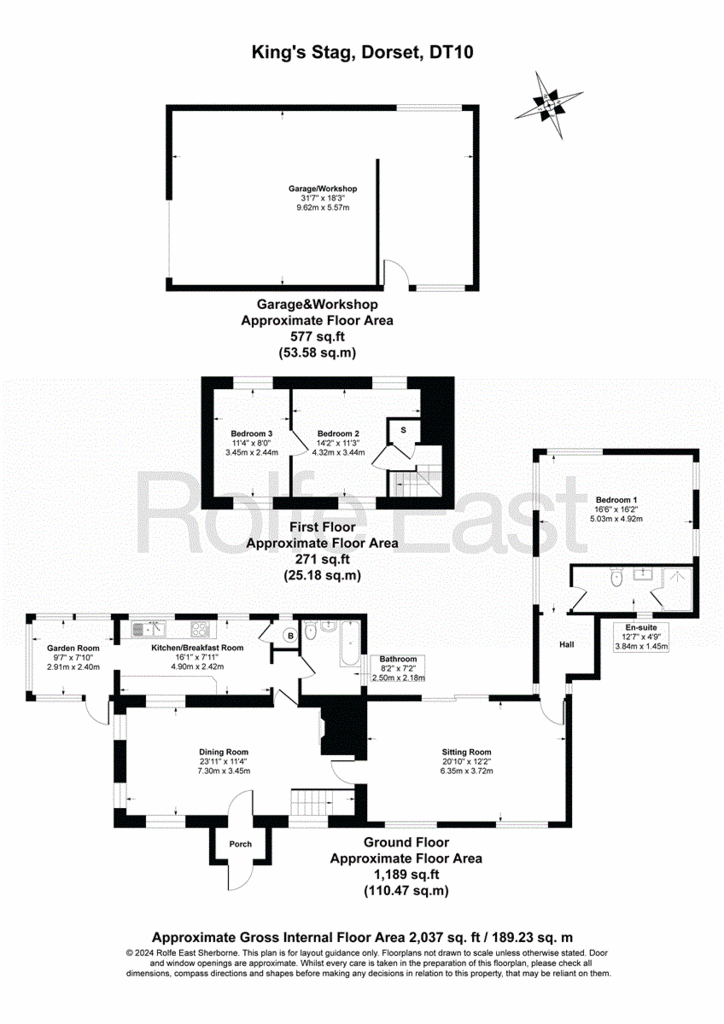
Property photos




+28
Property description
SET IN OVER HALF AN ACRE OF SUPERB GARDENS! ‘Myrtle Cottage’ is a very pretty, double fronted, period, extended (2037 square feet), detached cottage situated in an excellent edge-of-village residential address only a short walk to the pretty village centre and pub and a short drive to Sherborne town and the mainline railway station to London Waterloo. This superb home boasts a generous level plot and gardens extending to over half an acre (0.58 acres) – the rear boasting a sunny westerly aspect and a good degree of privacy. The selling agent believes that there is scope to build two to three further separate detached dwellings in the grounds (subject to the necessary planning permission), thus making this property of interest to the developer and investor market. The garden comes with a large, detached double garage and workshop, further carport and various outbuildings. There is a private driveway area providing off road parking for two cars. The main property boasts LPG fired radiator central heating and double glazing. The flexible accommodation enjoys good levels of natural light from dual aspects. It comprises entrance reception hall / boot room, sitting room, kitchen / breakfast room, second reception room, ground floor master double bedroom with dressing area and en-suite shower room and a ground floor family bathroom. On the first floor there is a landing area and two further tandem bedrooms. The cottage is enviably free from the restrictions of Grade II listing. This property is a very short walk to the pretty village centre, popular village pub and coffee shop an also surrounding countryside walks – ideal as you do not have to put the children or the dogs in the car! Kings Stag also offers a petrol station and general stores. It is a short drive to the heart of the coveted, historic town of Sherborne with its superb boutique high street with cafes, restaurants, Waitrose store and independent shops plus the breath-taking Abbey, Almshouses and Sherborne's world-famous private schools. It is also a short drive to the mainline railway station making London Waterloo directly in just over two hours. The property is perfect for those aspiring couples and families looking for their ideal Dorset village home, mature buyers cashing out of the South East and London market or cash buyers looking for their perfect West Country home to settle in, potentially linked to the wonderful selection of local schools. It may also be of interest to the second home or developer market. THIS UNIQUE AND RARE PROPERTY MUST BE VIEWED TO BE FULLY APPRECIATED. NO FURTHER CHAIN.
Glazed pine front door leads to entrance porch. Cottage latch door leads to dining room.
DINING ROOM: 26’9 maximum x 11’2 maximum. A generous reception room enjoying a light dual aspect with two uPVC double glazed windows to the front and two uPVC double glazed windows to the side. A wealth of character including exposed beams, stone period fireplace with bread oven feature. Further LPG gas fire, radiator, TV ariel attachment, staircase rises to the first floor, under stairs storage recess, telephone point. Doors lead off to further rooms.
SITTING ROOM: 21’1 maximum x 12’3 maximum. Another generous reception room enjoying a light dual aspect with two uPVC double glazed windows to the front, double glazed sliding patio door overlooks the rear garden, two radiators, TV point.
Multi pane door from the dining room leads to INNER HALL: 6’6 maximum x 3’3 maximum. Telephone point, tiled floor, exposed beams. Entrance leads to kitchen/breakfast room.
KITCHEN BREAKFAST ROOM: 16’3 maximum x 8’3 maximum. Two uPVC double glazed windows to the rear overlook the main rear garden, exposed beams, a range of oak panel kitchen units comprising laminated worksurface, tiled surrounds, inset stainless steel double sink bowl and drainer unit, mixer tap over. Space for electric oven, a range of drawers and cupboards under, integrated fridge and freezer, space and plumbing for washing machine. A range of matching wall mounted cupboards, with under unit lighting, internal window/ serving hatch to the dining room. Wall mounted stainless steel cooker hood extractor fan, ceramic floor tiles, radiator. Door leads to walk-in storage cupboard housing LPG fired central heating boiler, window to the rear. Entrance from the kitchen/ breakfast room leads to garden room.
GARDEN ROOM: 9’5 maximum 7’7 maximum. Enjoying a light triple aspect with uPVC double glazed window to the front, side and rear. Ceramic floor tiles, glazed door to the front.
Door from the inner hall leads to ground floor bathroom.
GROUND FLOOR BATHROOM: 7’6 maximum x 8’2 maximum. A white suite comprising low level WC, panel bath, pedestal wash basin, tiling to splash prone areas, radiator, ceramic floor tiles, exposed beams, fitted cupboard space, uPVC double glazed window to the side.
Multi pane door leads from the sitting room to the ground floor master bedroom.
MASTER BEDROOM: 25’4 maximum x 16’5 maximum. A huge extension addition providing a generous double master bedroom with a light triple aspect with large hardwood double glazed windows and French doors to the rear and side opening onto the rear garden. Two further hardwood double glazed windows to the side, radiator, excellent views of the rear garden, dressing area with space to house wardrobe. Multi pane door leads from the master bedroom to the EN-SUITE SHOWER ROOM: 12’11 maximum x 4’7 maximum. A white suite comprising low level WC, wash basin in worksurface with cupboards under, tiled splashback, double sized glazed shower cubicle with electric shower over, tiled surrounds. Hardwood double glazed window to the side, ceramic floor tiles, radiator, wall mounted electric heater, extractor fan, illuminated wall mirror.
Staircase rises from the dining room to the first-floor landing, exposed beams, glazed display cupboard. Latch door leads to bedroom two.
BEDROOM TWO: 12’7 maximum x 14’2 maximum. A generous double bedroom, dual aspect with uPVC double glazed window to the rear overlooking the rear garden. uPVC double glazed window to the front, exposed beams, radiator. A through-room to bedroom three. Cottage door leads from bedroom two to bedroom three.
BEDROOM THREE: 7’8 maximum x 12’5 maximum. A third double bedroom with double glazed windows to the front and rear overlooking the rear garden, radiator, exposed beams.
OUTSIDE:
This detached, thatched cottage stands in over half an acre (0.5 acres approximately) of land and gardens. Shared driveway leads from the road. Vehicle access to the first private driveway providing off road parking for two cars. Outside lighting, space to store recycling containers and wheelie bins.
There is a generous front garden laid to lawn, giving a good depth from the road, enclosed by mature hedges. Pathway leads to front door with outside light. Lawned garden leads to the side of the property, pathways on both sides of the cottage lead to the main rear garden.
MAIN REAR GARDEN: A huge level expanse of rear garden laid to lawn enclosed by fencing and mature hedges. Outside lighting, outside tap, paved patio area, a variety of mature fruit trees, LPG tank, brick built outbuilding, two green houses.
Second driveway access to further parking providing off road parking for another two to three cars leading to detached car port.
CARPORT: 17’8 in depth x 9’7 in width.
FURTHER DETACHED GARAGE/ WORKSHOP: 21’11 in depth x 18’3 in width. Up and over garage door, light and power connected. Entrance to WORKSHOP: 9’8 maximum x 18’6 maximum. Window to the rear and front, light and power connected, personal door, further attached storage building.
ESTATE AGENTS NOTE: We
Glazed pine front door leads to entrance porch. Cottage latch door leads to dining room.
DINING ROOM: 26’9 maximum x 11’2 maximum. A generous reception room enjoying a light dual aspect with two uPVC double glazed windows to the front and two uPVC double glazed windows to the side. A wealth of character including exposed beams, stone period fireplace with bread oven feature. Further LPG gas fire, radiator, TV ariel attachment, staircase rises to the first floor, under stairs storage recess, telephone point. Doors lead off to further rooms.
SITTING ROOM: 21’1 maximum x 12’3 maximum. Another generous reception room enjoying a light dual aspect with two uPVC double glazed windows to the front, double glazed sliding patio door overlooks the rear garden, two radiators, TV point.
Multi pane door from the dining room leads to INNER HALL: 6’6 maximum x 3’3 maximum. Telephone point, tiled floor, exposed beams. Entrance leads to kitchen/breakfast room.
KITCHEN BREAKFAST ROOM: 16’3 maximum x 8’3 maximum. Two uPVC double glazed windows to the rear overlook the main rear garden, exposed beams, a range of oak panel kitchen units comprising laminated worksurface, tiled surrounds, inset stainless steel double sink bowl and drainer unit, mixer tap over. Space for electric oven, a range of drawers and cupboards under, integrated fridge and freezer, space and plumbing for washing machine. A range of matching wall mounted cupboards, with under unit lighting, internal window/ serving hatch to the dining room. Wall mounted stainless steel cooker hood extractor fan, ceramic floor tiles, radiator. Door leads to walk-in storage cupboard housing LPG fired central heating boiler, window to the rear. Entrance from the kitchen/ breakfast room leads to garden room.
GARDEN ROOM: 9’5 maximum 7’7 maximum. Enjoying a light triple aspect with uPVC double glazed window to the front, side and rear. Ceramic floor tiles, glazed door to the front.
Door from the inner hall leads to ground floor bathroom.
GROUND FLOOR BATHROOM: 7’6 maximum x 8’2 maximum. A white suite comprising low level WC, panel bath, pedestal wash basin, tiling to splash prone areas, radiator, ceramic floor tiles, exposed beams, fitted cupboard space, uPVC double glazed window to the side.
Multi pane door leads from the sitting room to the ground floor master bedroom.
MASTER BEDROOM: 25’4 maximum x 16’5 maximum. A huge extension addition providing a generous double master bedroom with a light triple aspect with large hardwood double glazed windows and French doors to the rear and side opening onto the rear garden. Two further hardwood double glazed windows to the side, radiator, excellent views of the rear garden, dressing area with space to house wardrobe. Multi pane door leads from the master bedroom to the EN-SUITE SHOWER ROOM: 12’11 maximum x 4’7 maximum. A white suite comprising low level WC, wash basin in worksurface with cupboards under, tiled splashback, double sized glazed shower cubicle with electric shower over, tiled surrounds. Hardwood double glazed window to the side, ceramic floor tiles, radiator, wall mounted electric heater, extractor fan, illuminated wall mirror.
Staircase rises from the dining room to the first-floor landing, exposed beams, glazed display cupboard. Latch door leads to bedroom two.
BEDROOM TWO: 12’7 maximum x 14’2 maximum. A generous double bedroom, dual aspect with uPVC double glazed window to the rear overlooking the rear garden. uPVC double glazed window to the front, exposed beams, radiator. A through-room to bedroom three. Cottage door leads from bedroom two to bedroom three.
BEDROOM THREE: 7’8 maximum x 12’5 maximum. A third double bedroom with double glazed windows to the front and rear overlooking the rear garden, radiator, exposed beams.
OUTSIDE:
This detached, thatched cottage stands in over half an acre (0.5 acres approximately) of land and gardens. Shared driveway leads from the road. Vehicle access to the first private driveway providing off road parking for two cars. Outside lighting, space to store recycling containers and wheelie bins.
There is a generous front garden laid to lawn, giving a good depth from the road, enclosed by mature hedges. Pathway leads to front door with outside light. Lawned garden leads to the side of the property, pathways on both sides of the cottage lead to the main rear garden.
MAIN REAR GARDEN: A huge level expanse of rear garden laid to lawn enclosed by fencing and mature hedges. Outside lighting, outside tap, paved patio area, a variety of mature fruit trees, LPG tank, brick built outbuilding, two green houses.
Second driveway access to further parking providing off road parking for another two to three cars leading to detached car port.
CARPORT: 17’8 in depth x 9’7 in width.
FURTHER DETACHED GARAGE/ WORKSHOP: 21’11 in depth x 18’3 in width. Up and over garage door, light and power connected. Entrance to WORKSHOP: 9’8 maximum x 18’6 maximum. Window to the rear and front, light and power connected, personal door, further attached storage building.
ESTATE AGENTS NOTE: We
Interested in this property?
Council tax
First listed
2 weeks agoEnergy Performance Certificate
Marketed by
Rolfe East - Sherborne 80 Cheap Street Sherborne DT9 3BJPlacebuzz mortgage repayment calculator
Monthly repayment
The Est. Mortgage is for a 25 years repayment mortgage based on a 10% deposit and a 5.5% annual interest. It is only intended as a guide. Make sure you obtain accurate figures from your lender before committing to any mortgage. Your home may be repossessed if you do not keep up repayments on a mortgage.
- Streetview
DISCLAIMER: Property descriptions and related information displayed on this page are marketing materials provided by Rolfe East - Sherborne. Placebuzz does not warrant or accept any responsibility for the accuracy or completeness of the property descriptions or related information provided here and they do not constitute property particulars. Please contact Rolfe East - Sherborne for full details and further information.


