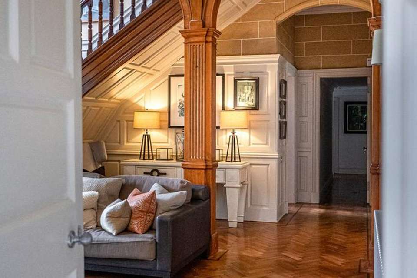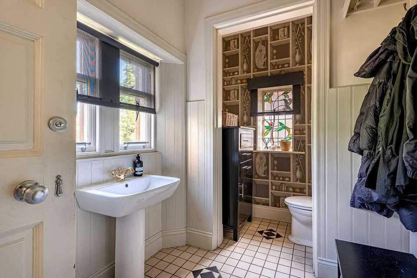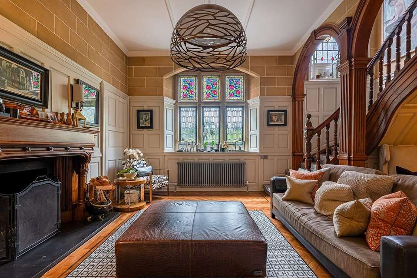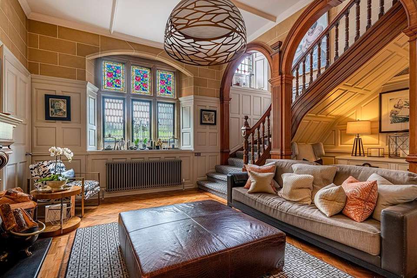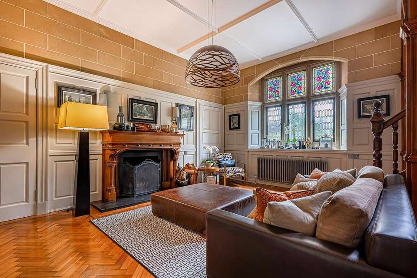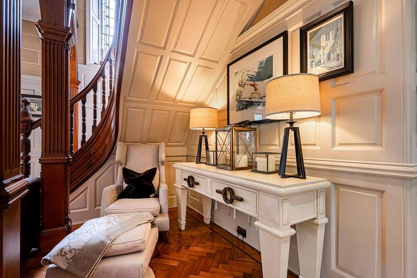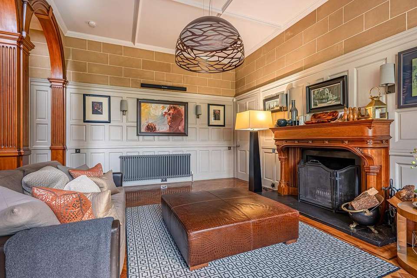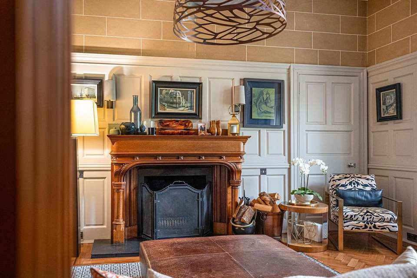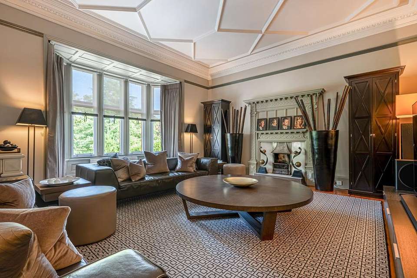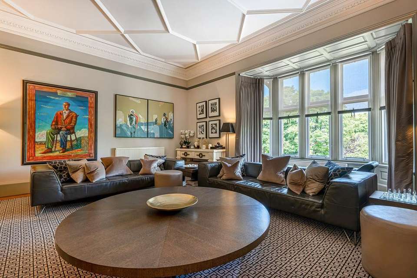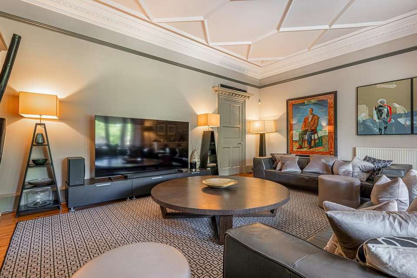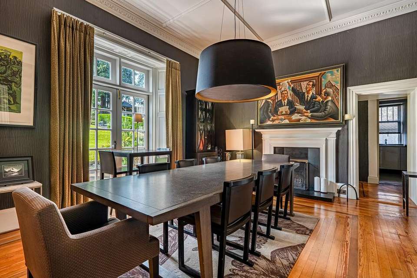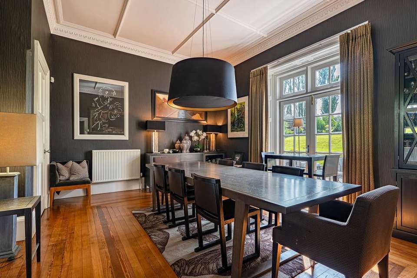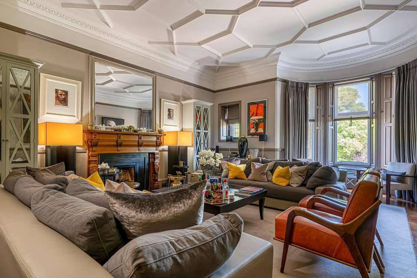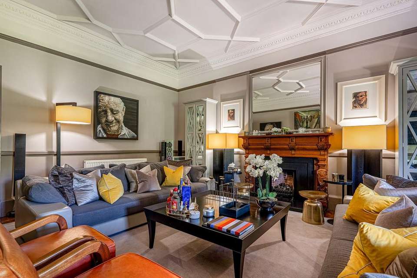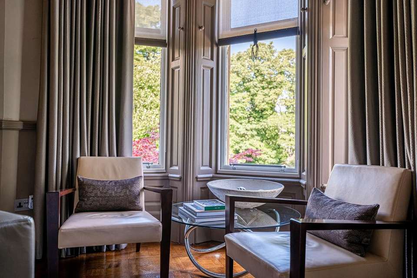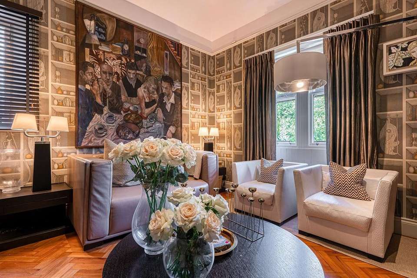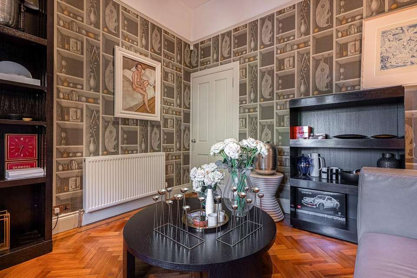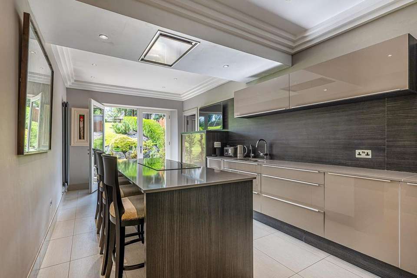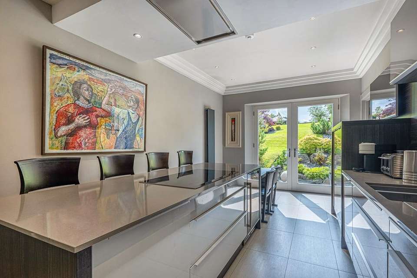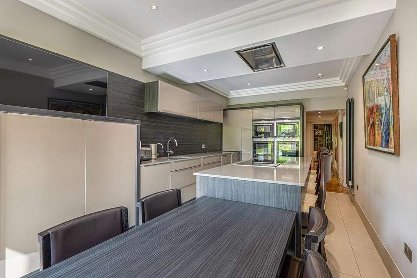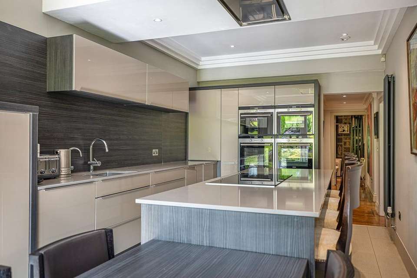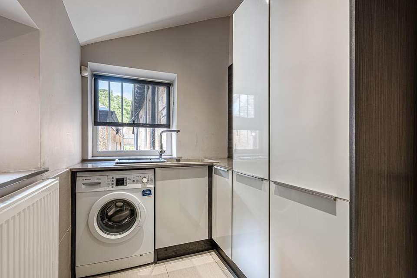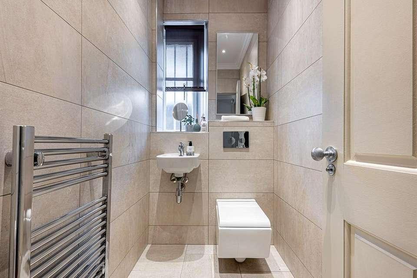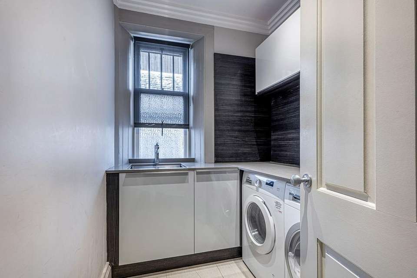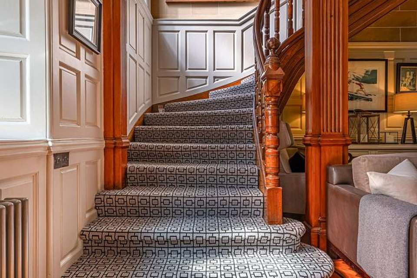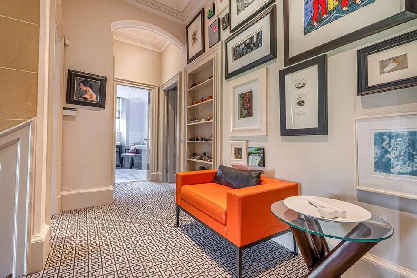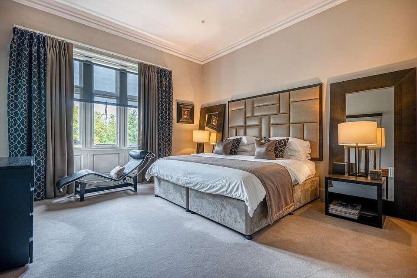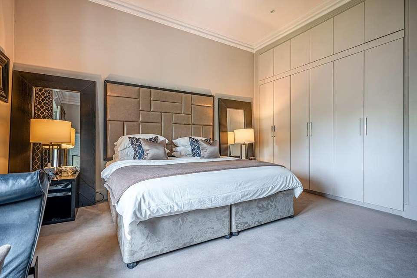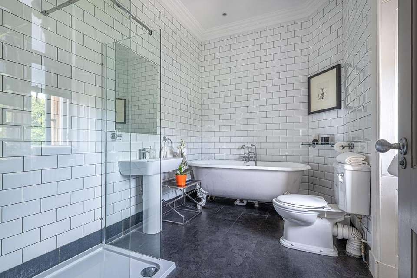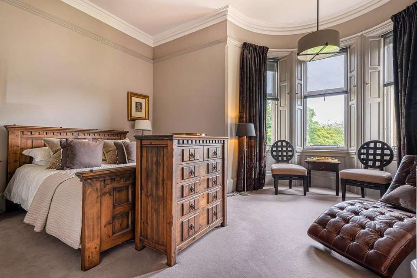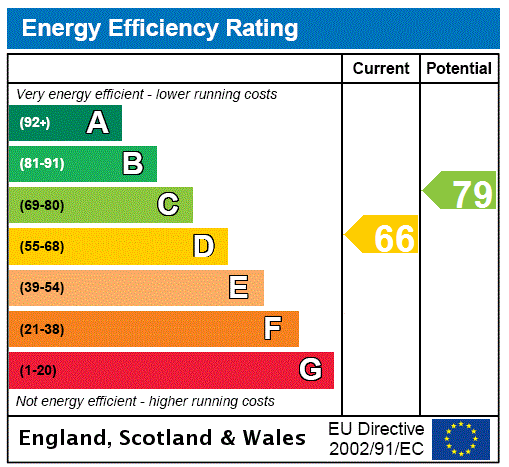7 bedroom detached house for sale
detached house
bedrooms
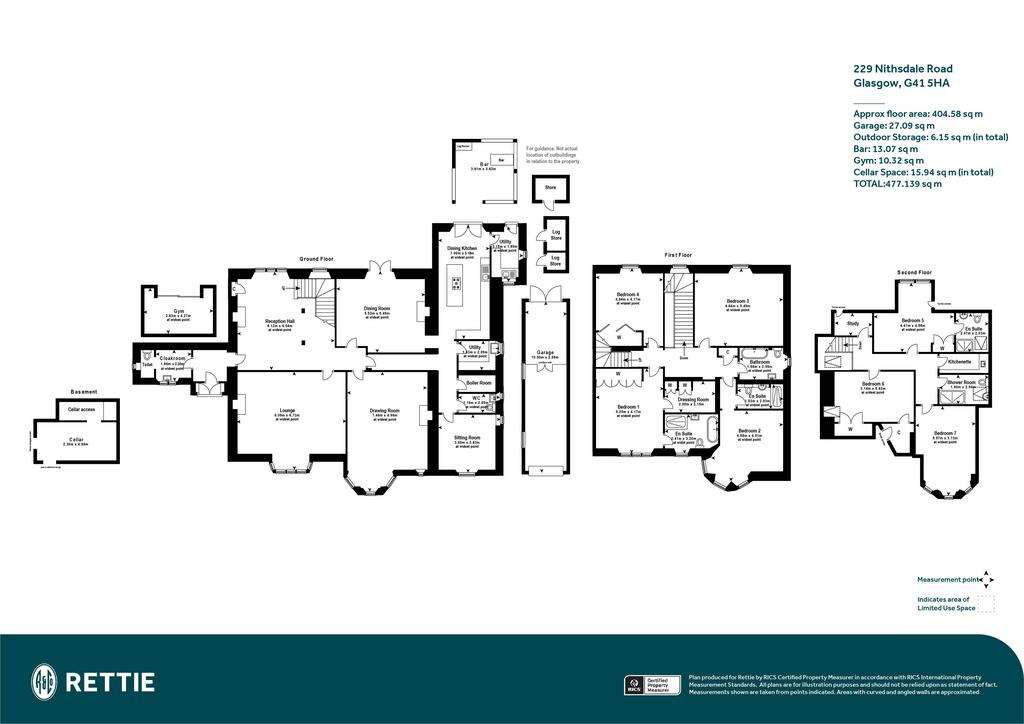
Property photos

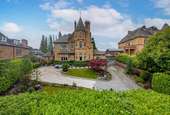

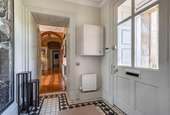
+31
Property description
An exceptional Scots Baronial style detached villa, nestled in this quiet yet convenient pocket of Pollokshields.
The bespoke interior has been designed by 3 Design Scotland, with this incredible blonde sandstone villa, dating from 1887, offering a seamless blend of modern living, along with traditional features and space. This combined with the outdoor space make this a one of a kind home that simply is a must for viewing in order to be appreciated.
The grounds are entered via electrically operated security gate with cobbled and stone wraparound driveway, leading to steps and double storm doors, all surrounded by mature gardens grounds offerings excellent privacy.
The accommodation of the house itself comprises entrance vestibule with tiled floor Cloakroom/W.C. off, spectacular reception hallway with beautiful arched architraves, stained glass detailing, solid fuel feature fireplace with traditional surround, panelling and hardwood herringbone flooring, bay windowed lounge with cornicing, feature gas fireplace and refurbished original floorboards, bay windowed drawing room with fabulous ceiling cornice, gas feature fireplace and refurbished hardwood flooring and spectacular dining room with refurbished original flooring, solid fuel feature fireplace, cornice detailing and double door access out to the decked area in the rear garden. There is an internal hallway giving access through to the gorgeous bespoke, dining kitchen with a range of base and wall mounted units, island, granite worktop, integrated Siemens appliances, bespoke dining area and double door access out to the rear garden, two utility rooms off with matching base and wall mounted units and granite worktop, boiler room, tiled W.C. with two piece suite and snug/sitting room.
Access up to the first floor is gained via grand staircase with original banister and detailed balustrade with large stained glass feature window allowing light to stream in. The first floor accommodation comprises spacious bedroom one with integrated wardrobes, separate walk-in wardrobe with bespoke shelving and hanging space and fantastic tiled en-suite bathroom with standalone bath, traditionally styled two piece suite and separate glass shower enclosure, bay windowed second double sized bedroom with bespoke fitted wardrobe and tiled en-suite shower room off with white two piece suite, heated towel rail and walk-in shower enclosure. There are two more double sized bedrooms on this level, both of which can be utilised very flexibly, with bedroom four enjoying integrated wardrobes and traditionally styled family bathroom with standalone bath, two piece suite and heated towel rail.
The top floor accommodation is comprised of a study with access into the eaves, fifth double sized bedroom with tiled en-suite shower room, another double sized bedroom with excellent storage off, beautiful tiled shower room with white two piece suite, separate glass shower enclosure and heated towel rail. There is another bedroom that is currently utilised as a sitting/family room on this floor with turreted bay window and kitchenette; allowing this to become an almost self-contained space if needed.
The property also benefits from refurbished sash and casement single glazing, gas central heating, high quality floor coverings, a range of period features and a modern, contemporary decor throughout. Externally there is a custom built gym, garage, the aforementioned front garden with sweeping driveway and an incredible rear garden. The rear garden enjoys several different sections including a large decked area accessed from the kitchen and dining room, a sizeable lawn that slopes up and has a large, level section at the top, two more purpose built decked areas under cover, bespoke barbeque area with pizza oven and an unbelievable heated pod with decking and your own wood burning stove. The heated pod and separate decked sections of the garden can be accessed using the landscaped steps and pathway sweeping around the large lawn.
Pollokshields is an incredibly affluent and popular suburb in Glasgow's southside with a number of amenities and transport links nearby. There are a number of parks and recreational facilities in close proximity including Maxwell Park, Pollok Park, Titwood Tennis & Bowling Club, Clydesdale Cricket Club, Bellahouston Ski Centre, Cartha Rugby Club and Haggs Castle Golf Club. The closest independent schooling at both primary and secondary level comes in the form of the prestigious Hutchesons’ Grammar School which is within walking distance. The cafes, restaurants and boutique stores of Nithsdale Road are within comfortable walking distance, as well as Shawlands and Strathbungo that both offer a wide array of their own cafes, bars and restaurants. Maxwell Park, Pollokshields West and Crossmyloof train stations are a short walk away, along with Shields Road subway station. Pollokshields is also close to junction 1 of the M77, offering motorway connections across central Scotland, along with the Queen Elizabeth University Hospital being within comfortable commuting distance.
EPC - Band D
Tenure - Freehold
Council Tax - Band G
EPC Rating: D
Council Tax Band: G
The bespoke interior has been designed by 3 Design Scotland, with this incredible blonde sandstone villa, dating from 1887, offering a seamless blend of modern living, along with traditional features and space. This combined with the outdoor space make this a one of a kind home that simply is a must for viewing in order to be appreciated.
The grounds are entered via electrically operated security gate with cobbled and stone wraparound driveway, leading to steps and double storm doors, all surrounded by mature gardens grounds offerings excellent privacy.
The accommodation of the house itself comprises entrance vestibule with tiled floor Cloakroom/W.C. off, spectacular reception hallway with beautiful arched architraves, stained glass detailing, solid fuel feature fireplace with traditional surround, panelling and hardwood herringbone flooring, bay windowed lounge with cornicing, feature gas fireplace and refurbished original floorboards, bay windowed drawing room with fabulous ceiling cornice, gas feature fireplace and refurbished hardwood flooring and spectacular dining room with refurbished original flooring, solid fuel feature fireplace, cornice detailing and double door access out to the decked area in the rear garden. There is an internal hallway giving access through to the gorgeous bespoke, dining kitchen with a range of base and wall mounted units, island, granite worktop, integrated Siemens appliances, bespoke dining area and double door access out to the rear garden, two utility rooms off with matching base and wall mounted units and granite worktop, boiler room, tiled W.C. with two piece suite and snug/sitting room.
Access up to the first floor is gained via grand staircase with original banister and detailed balustrade with large stained glass feature window allowing light to stream in. The first floor accommodation comprises spacious bedroom one with integrated wardrobes, separate walk-in wardrobe with bespoke shelving and hanging space and fantastic tiled en-suite bathroom with standalone bath, traditionally styled two piece suite and separate glass shower enclosure, bay windowed second double sized bedroom with bespoke fitted wardrobe and tiled en-suite shower room off with white two piece suite, heated towel rail and walk-in shower enclosure. There are two more double sized bedrooms on this level, both of which can be utilised very flexibly, with bedroom four enjoying integrated wardrobes and traditionally styled family bathroom with standalone bath, two piece suite and heated towel rail.
The top floor accommodation is comprised of a study with access into the eaves, fifth double sized bedroom with tiled en-suite shower room, another double sized bedroom with excellent storage off, beautiful tiled shower room with white two piece suite, separate glass shower enclosure and heated towel rail. There is another bedroom that is currently utilised as a sitting/family room on this floor with turreted bay window and kitchenette; allowing this to become an almost self-contained space if needed.
The property also benefits from refurbished sash and casement single glazing, gas central heating, high quality floor coverings, a range of period features and a modern, contemporary decor throughout. Externally there is a custom built gym, garage, the aforementioned front garden with sweeping driveway and an incredible rear garden. The rear garden enjoys several different sections including a large decked area accessed from the kitchen and dining room, a sizeable lawn that slopes up and has a large, level section at the top, two more purpose built decked areas under cover, bespoke barbeque area with pizza oven and an unbelievable heated pod with decking and your own wood burning stove. The heated pod and separate decked sections of the garden can be accessed using the landscaped steps and pathway sweeping around the large lawn.
Pollokshields is an incredibly affluent and popular suburb in Glasgow's southside with a number of amenities and transport links nearby. There are a number of parks and recreational facilities in close proximity including Maxwell Park, Pollok Park, Titwood Tennis & Bowling Club, Clydesdale Cricket Club, Bellahouston Ski Centre, Cartha Rugby Club and Haggs Castle Golf Club. The closest independent schooling at both primary and secondary level comes in the form of the prestigious Hutchesons’ Grammar School which is within walking distance. The cafes, restaurants and boutique stores of Nithsdale Road are within comfortable walking distance, as well as Shawlands and Strathbungo that both offer a wide array of their own cafes, bars and restaurants. Maxwell Park, Pollokshields West and Crossmyloof train stations are a short walk away, along with Shields Road subway station. Pollokshields is also close to junction 1 of the M77, offering motorway connections across central Scotland, along with the Queen Elizabeth University Hospital being within comfortable commuting distance.
EPC - Band D
Tenure - Freehold
Council Tax - Band G
EPC Rating: D
Council Tax Band: G
Interested in this property?
Council tax
First listed
Last weekEnergy Performance Certificate
Marketed by
Rettie & Co - Shawlands 196 Kilmarnock Road Glasgow G41 3PGPlacebuzz mortgage repayment calculator
Monthly repayment
The Est. Mortgage is for a 25 years repayment mortgage based on a 10% deposit and a 5.5% annual interest. It is only intended as a guide. Make sure you obtain accurate figures from your lender before committing to any mortgage. Your home may be repossessed if you do not keep up repayments on a mortgage.
- Streetview
DISCLAIMER: Property descriptions and related information displayed on this page are marketing materials provided by Rettie & Co - Shawlands. Placebuzz does not warrant or accept any responsibility for the accuracy or completeness of the property descriptions or related information provided here and they do not constitute property particulars. Please contact Rettie & Co - Shawlands for full details and further information.





