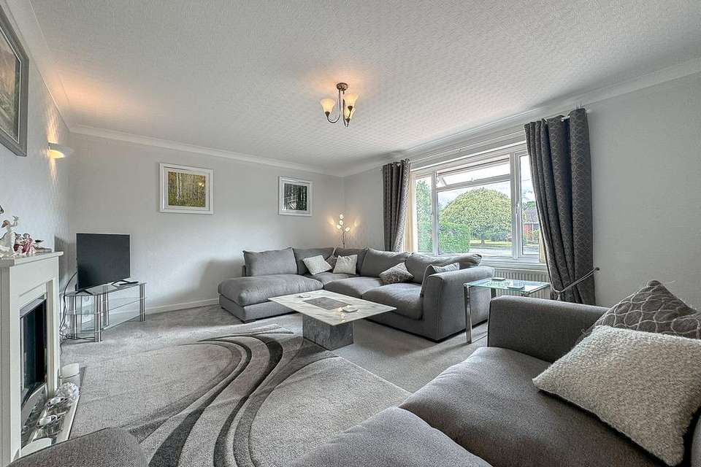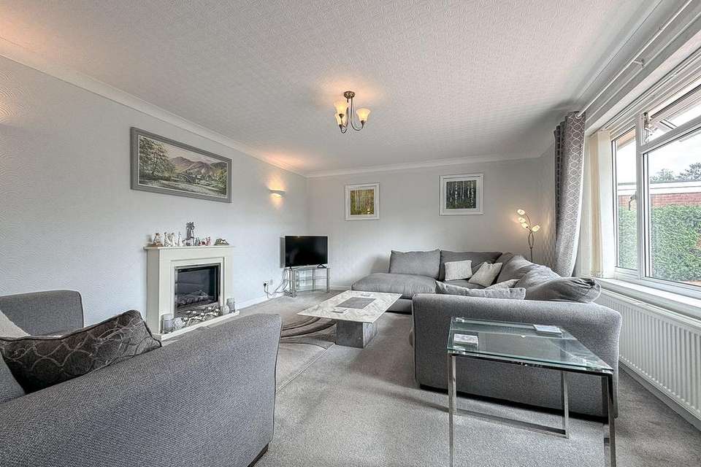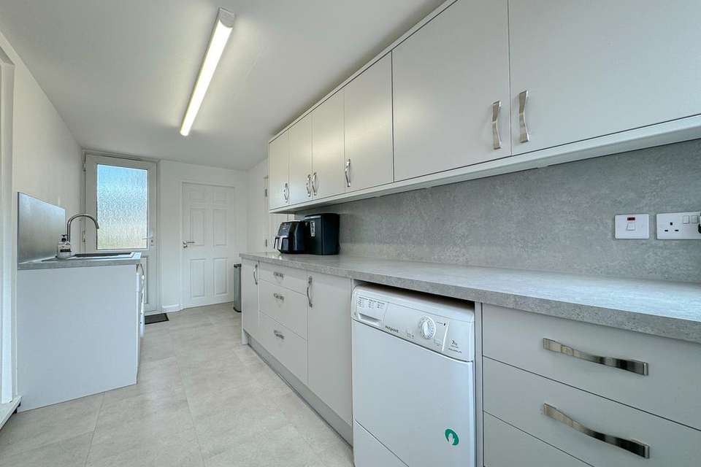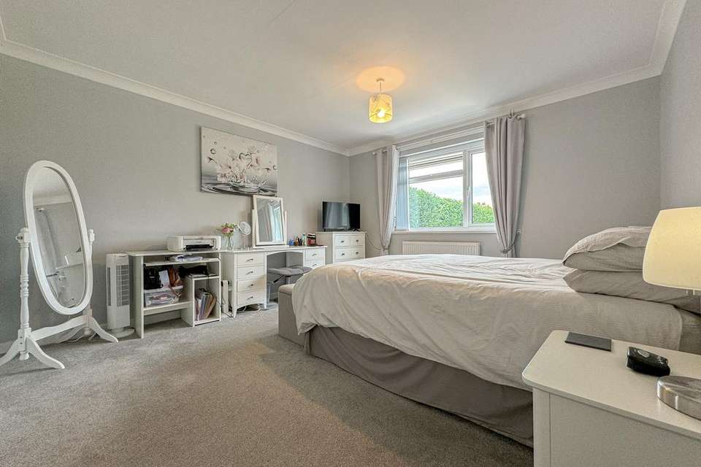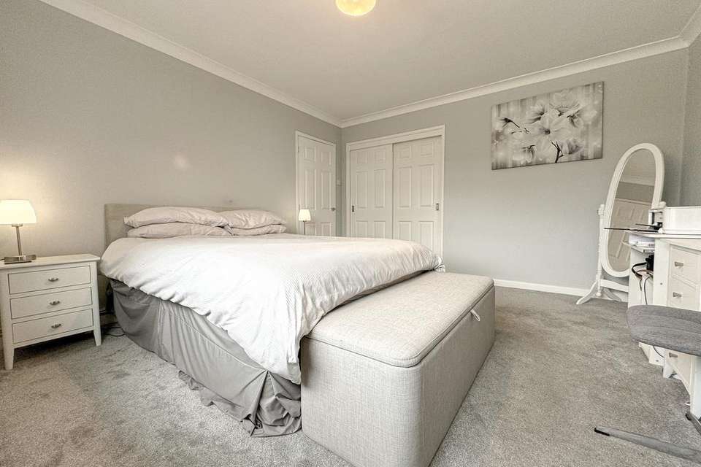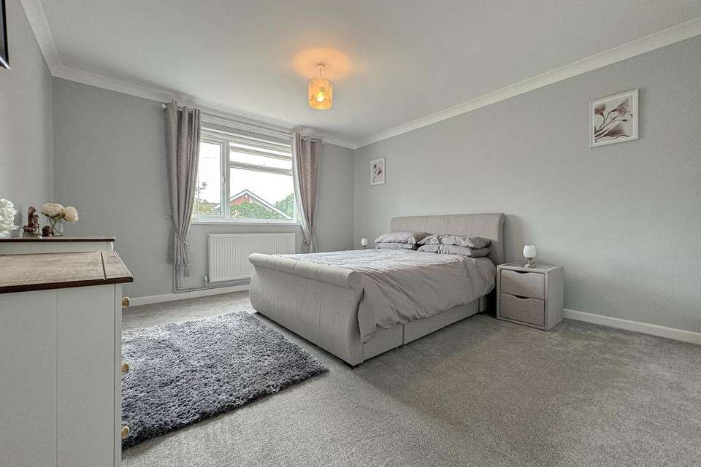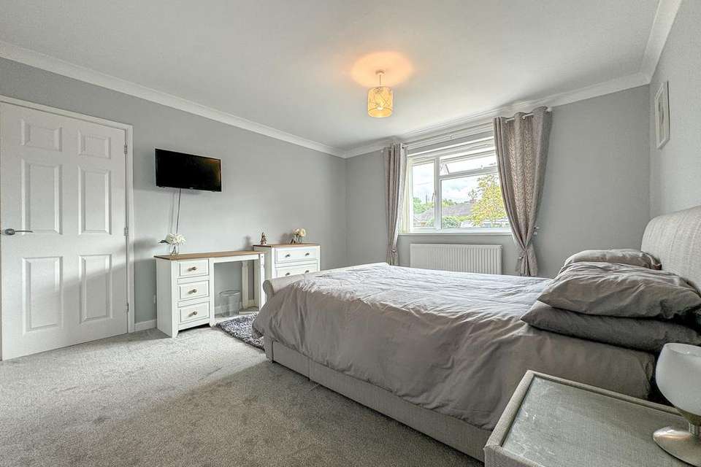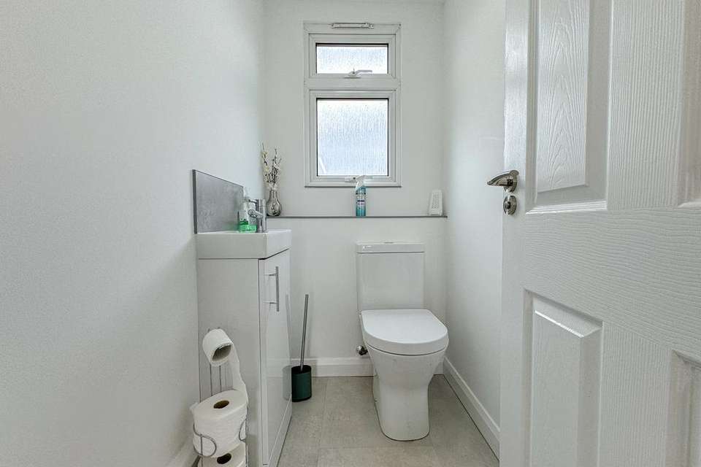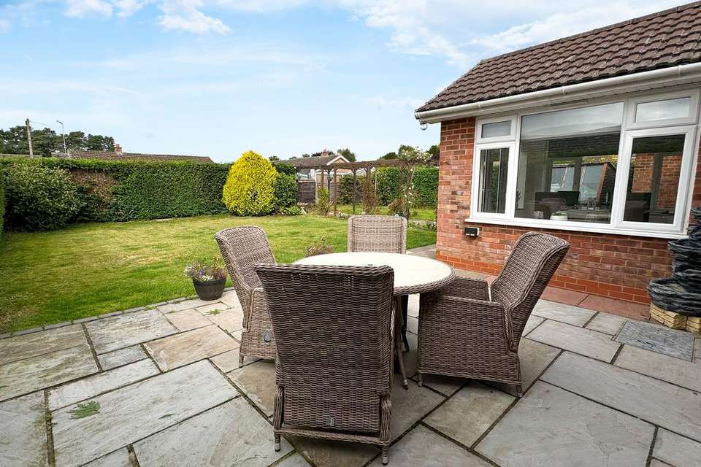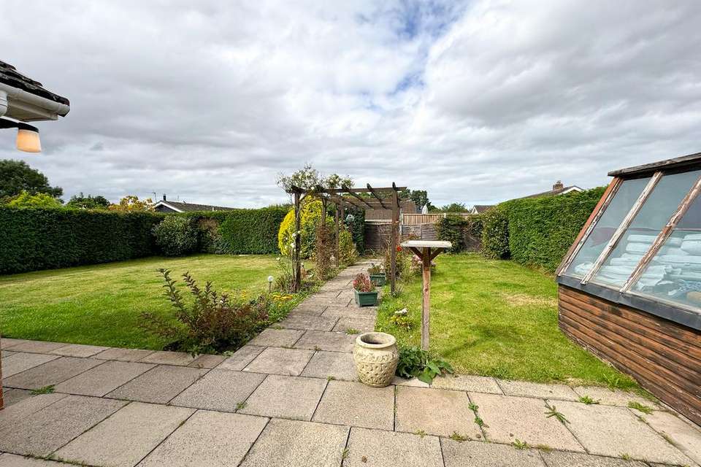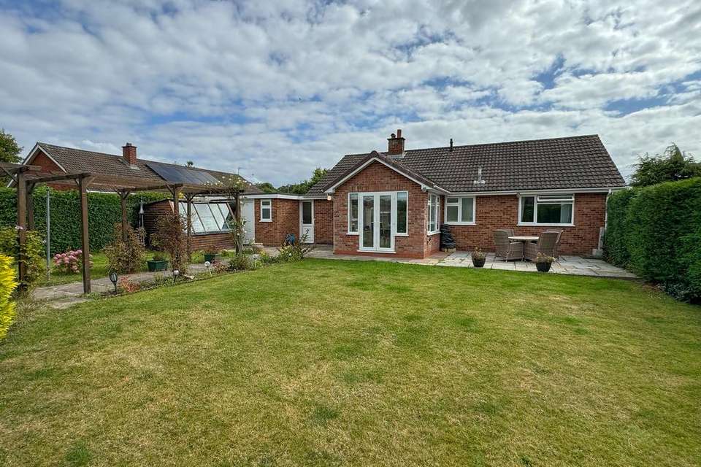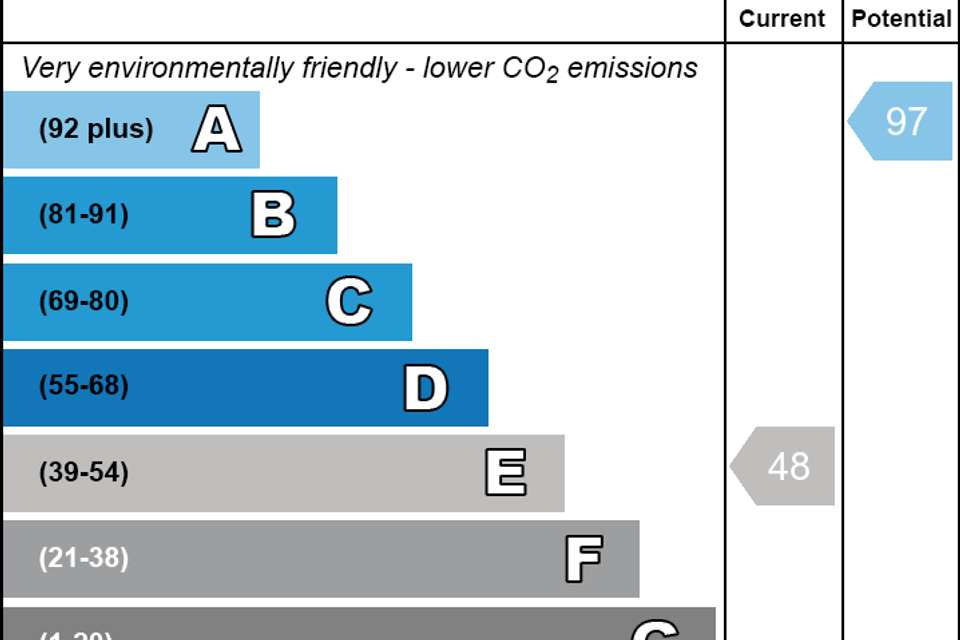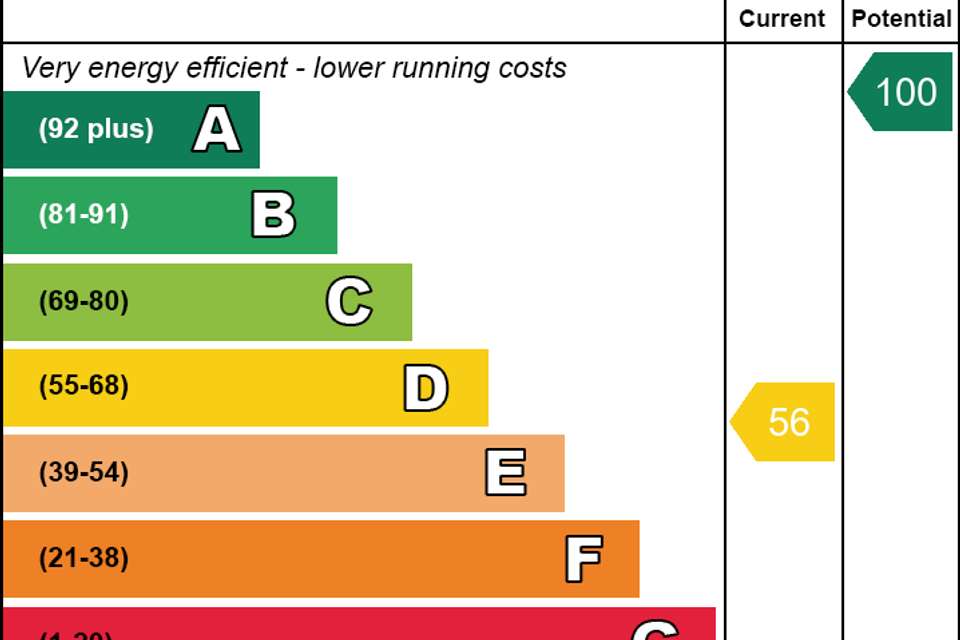2 bedroom detached bungalow for sale
bungalow
bedrooms
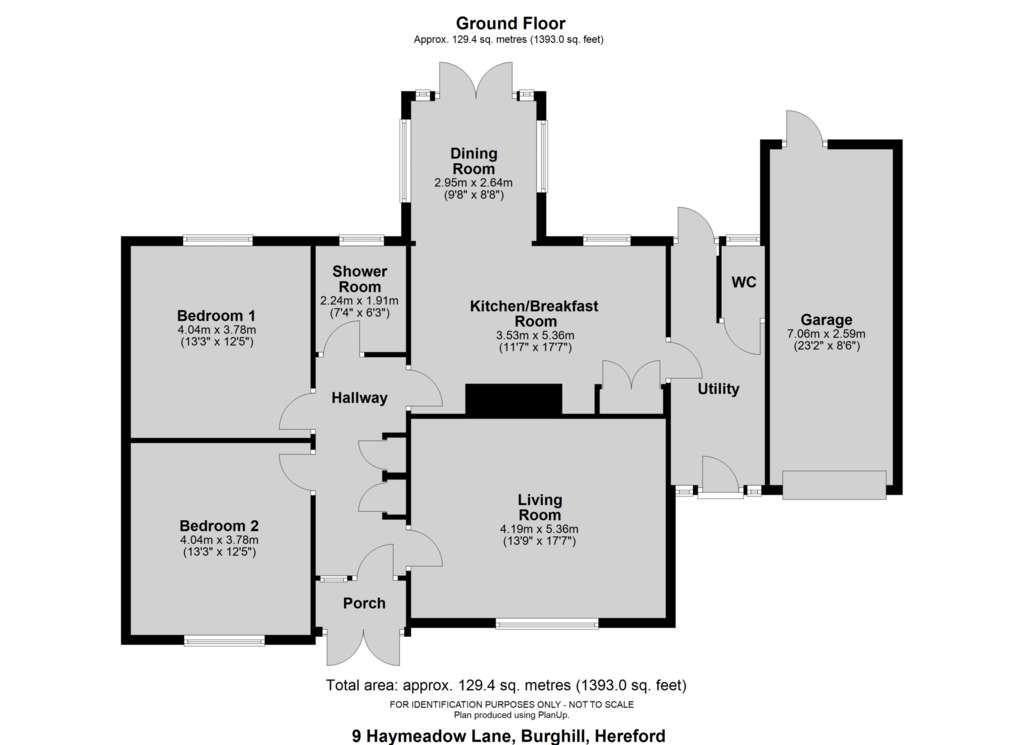
Property photos
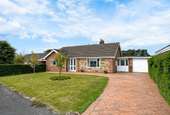
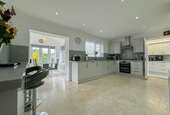
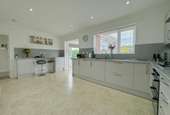
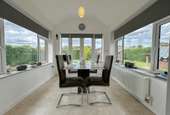
+14
Property description
Build date: 1970s
Approximate Area: 129 sq.m / 1393 sq.ft
THE PROPERTY: This beautifully modernized detached bungalow offers spacious living in a sought-after setting. The central hallway leads to a bright front living room and a stunning L-shaped kitchen/dining area, perfect for entertaining and cooking, with a handy utility room and WC off. The home features two generously sized double bedrooms, each with fitted wardrobes, and a shower room. Outside, there's ample driveway parking, a garage, and pleasant gardens to the front. The private rear garden, with its sunny westerly aspect, is ideal for outdoor relaxation, basking in afternoon sun until sunset.
LOCATION: The property enjoys a lovely location within in the highly sought-after village of Burghill, in north/west Herefordshire. Situated less than 5 miles from Hereford city centre, Burghill and nearby Tillington provide excellent local amenities, including a shop, school, pub, and renowned Golf Club. Hereford’s city centre offers a wide range of shops, bars, restaurants, and essential facilities, such as a cinema, hospital, and train station, making this the perfect blend of rural charm and city convenience.
ACCOMMODATION: Approached from the front, in detail the property comprises:
Porch: frosted windows and door to the front and a door through to the hallway.
Hallway: attic hatch, store cupboard, boiler cupboard, doors to living room, kitchen/dining room, bedrooms and Shower Room.
Living Room: 13'9" 17'8 - window to front aspect, electric fire.
Kitchen/Breakfast Room: 11'7" x 17'7" - window to rear aspect, open plan with the dining room and having a door to the utility room. The kitchen area offers a range of fitted units, work surface with inset sink, 4-ring gas hob with built in double oven under and extractor over, integrated dish washer and fridge/freezer, double door pantry cupboard, breakfast bar.
Dining Room: 9'8" x 8'8" - having French doors to garden and windows to rear and both side aspects.
Utility Room: 16'6 x 6'6" - door offering alternative access from the front, door to the rear garden, range of fitted units, work surface with inset sink, space for washing maching and tumble dryer, door to cloakrom WC and garage.
Cloaks WC: frosted window to the rear, toilet, vanity wash basin.
Bedroom One: 13'3" x 12'5" - window to rear aspect, built-in double door wardrobe.
Bedroom Two: 13'3" x 12'5" - window to rear aspect, built-in double door wardrobe.
Shower Room: 7'4" x 6'3" - frosted window to rear, quadrant cubicle with mains moxer shower, toiler, pedestal wash basin.
Outside: To the front of the property is a lawn garden and a paved driveway leading to the Garage: 23'2" x 8'6" - having up & over door and door to the rear garden. The private rear garden offers patio seating area and lawn gardens with flower bed and shrub borders. There is also a potting shed.
Council Tax Band - E
Services - All mains services are connected to the property. There is a gas central heating system.
Agent’s Note - None of the appliances or services mentioned in these particulars have been tested.
Money Laundering Regulations: To comply with Money Laundering Regulations, prospective purchasers will be asked to produce identification documentation at the time of making an offer. We ask for your co-operation in order that there is no delay in agreeing the sale.
Consumer Protection from Unfair Trading Regulations 2008 (CPR): We endeavor to ensure that the details contained in our brochure are correct through making detailed enquiries of the owner but they are not guaranteed. Andrew Morris Estate Agents limited have not tested any appliance, equipment, fixture, fitting or service and have not seen the title deeds to confirm tenure. None of the statements contained in these particulars as to this property are to be relied on as a representation of facts. Any intending purchasers must satisfy themselves by inspection or otherwise as to the correctness of each statement contained within these particulars.
Referral Fees: Andrew Morris estate agents may benefit from commission or fee from other services offered to the client. These services include but may not be limited to conveyancing, financial advice, surveys and insurance.
Approximate Area: 129 sq.m / 1393 sq.ft
THE PROPERTY: This beautifully modernized detached bungalow offers spacious living in a sought-after setting. The central hallway leads to a bright front living room and a stunning L-shaped kitchen/dining area, perfect for entertaining and cooking, with a handy utility room and WC off. The home features two generously sized double bedrooms, each with fitted wardrobes, and a shower room. Outside, there's ample driveway parking, a garage, and pleasant gardens to the front. The private rear garden, with its sunny westerly aspect, is ideal for outdoor relaxation, basking in afternoon sun until sunset.
LOCATION: The property enjoys a lovely location within in the highly sought-after village of Burghill, in north/west Herefordshire. Situated less than 5 miles from Hereford city centre, Burghill and nearby Tillington provide excellent local amenities, including a shop, school, pub, and renowned Golf Club. Hereford’s city centre offers a wide range of shops, bars, restaurants, and essential facilities, such as a cinema, hospital, and train station, making this the perfect blend of rural charm and city convenience.
ACCOMMODATION: Approached from the front, in detail the property comprises:
Porch: frosted windows and door to the front and a door through to the hallway.
Hallway: attic hatch, store cupboard, boiler cupboard, doors to living room, kitchen/dining room, bedrooms and Shower Room.
Living Room: 13'9" 17'8 - window to front aspect, electric fire.
Kitchen/Breakfast Room: 11'7" x 17'7" - window to rear aspect, open plan with the dining room and having a door to the utility room. The kitchen area offers a range of fitted units, work surface with inset sink, 4-ring gas hob with built in double oven under and extractor over, integrated dish washer and fridge/freezer, double door pantry cupboard, breakfast bar.
Dining Room: 9'8" x 8'8" - having French doors to garden and windows to rear and both side aspects.
Utility Room: 16'6 x 6'6" - door offering alternative access from the front, door to the rear garden, range of fitted units, work surface with inset sink, space for washing maching and tumble dryer, door to cloakrom WC and garage.
Cloaks WC: frosted window to the rear, toilet, vanity wash basin.
Bedroom One: 13'3" x 12'5" - window to rear aspect, built-in double door wardrobe.
Bedroom Two: 13'3" x 12'5" - window to rear aspect, built-in double door wardrobe.
Shower Room: 7'4" x 6'3" - frosted window to rear, quadrant cubicle with mains moxer shower, toiler, pedestal wash basin.
Outside: To the front of the property is a lawn garden and a paved driveway leading to the Garage: 23'2" x 8'6" - having up & over door and door to the rear garden. The private rear garden offers patio seating area and lawn gardens with flower bed and shrub borders. There is also a potting shed.
Council Tax Band - E
Services - All mains services are connected to the property. There is a gas central heating system.
Agent’s Note - None of the appliances or services mentioned in these particulars have been tested.
Money Laundering Regulations: To comply with Money Laundering Regulations, prospective purchasers will be asked to produce identification documentation at the time of making an offer. We ask for your co-operation in order that there is no delay in agreeing the sale.
Consumer Protection from Unfair Trading Regulations 2008 (CPR): We endeavor to ensure that the details contained in our brochure are correct through making detailed enquiries of the owner but they are not guaranteed. Andrew Morris Estate Agents limited have not tested any appliance, equipment, fixture, fitting or service and have not seen the title deeds to confirm tenure. None of the statements contained in these particulars as to this property are to be relied on as a representation of facts. Any intending purchasers must satisfy themselves by inspection or otherwise as to the correctness of each statement contained within these particulars.
Referral Fees: Andrew Morris estate agents may benefit from commission or fee from other services offered to the client. These services include but may not be limited to conveyancing, financial advice, surveys and insurance.
Interested in this property?
Council tax
First listed
Last weekEnergy Performance Certificate
Marketed by
Andrew Morris - Hereford 1 Bridge Street Hereford HR4 9DFPlacebuzz mortgage repayment calculator
Monthly repayment
The Est. Mortgage is for a 25 years repayment mortgage based on a 10% deposit and a 5.5% annual interest. It is only intended as a guide. Make sure you obtain accurate figures from your lender before committing to any mortgage. Your home may be repossessed if you do not keep up repayments on a mortgage.
- Streetview
DISCLAIMER: Property descriptions and related information displayed on this page are marketing materials provided by Andrew Morris - Hereford. Placebuzz does not warrant or accept any responsibility for the accuracy or completeness of the property descriptions or related information provided here and they do not constitute property particulars. Please contact Andrew Morris - Hereford for full details and further information.





