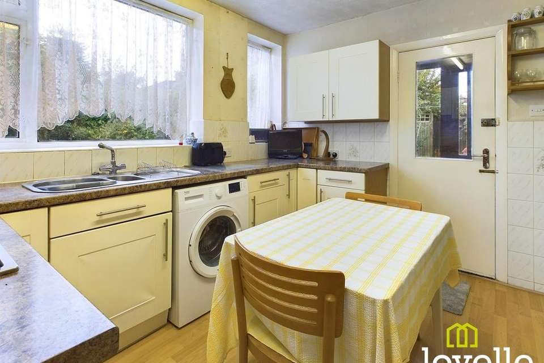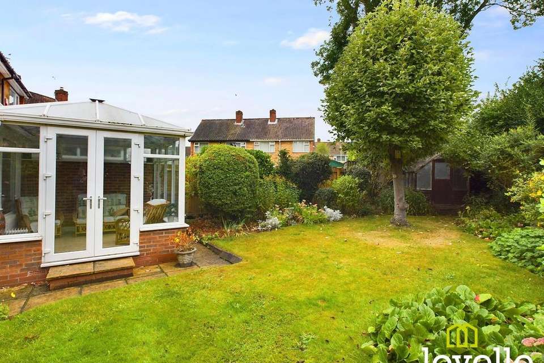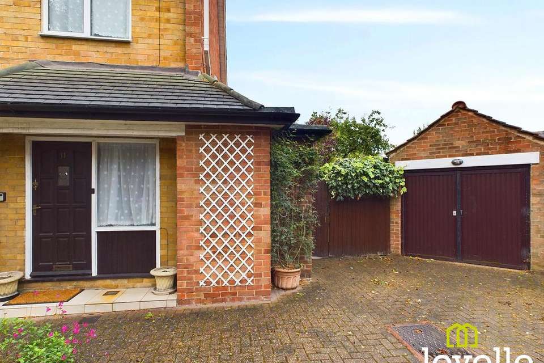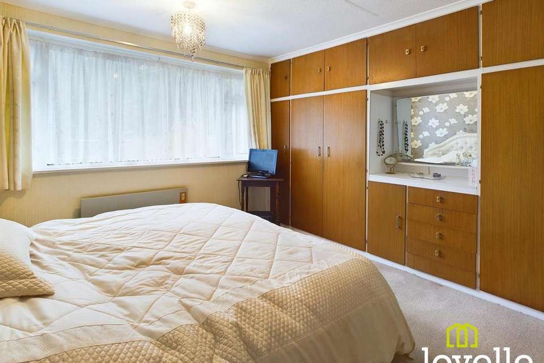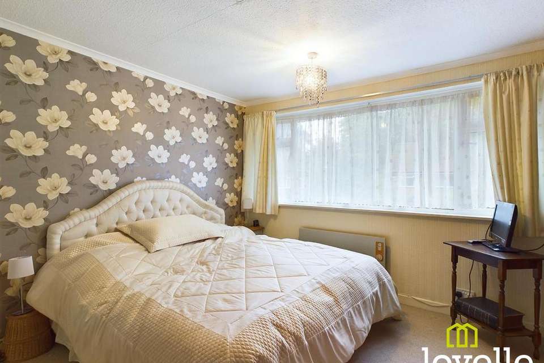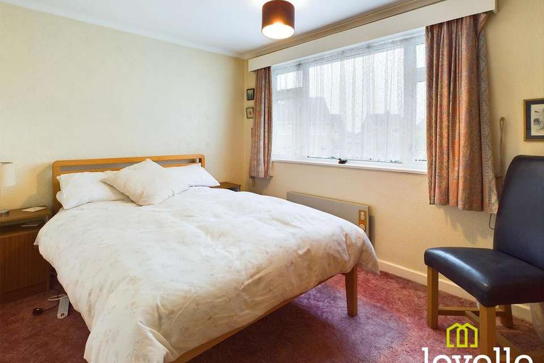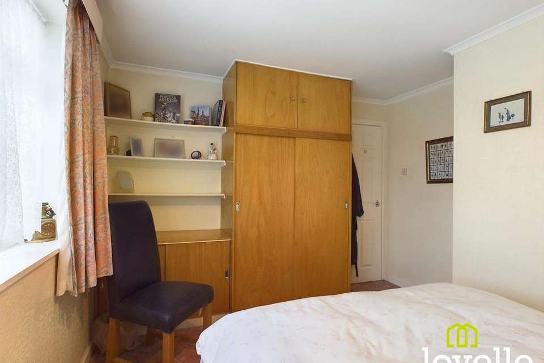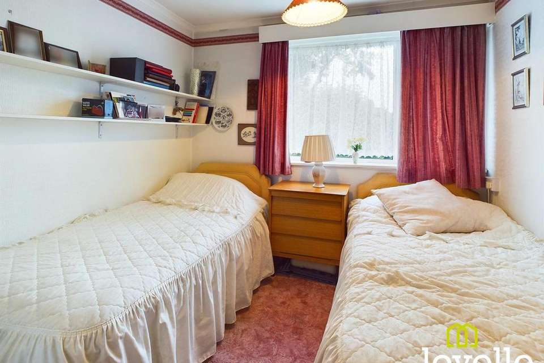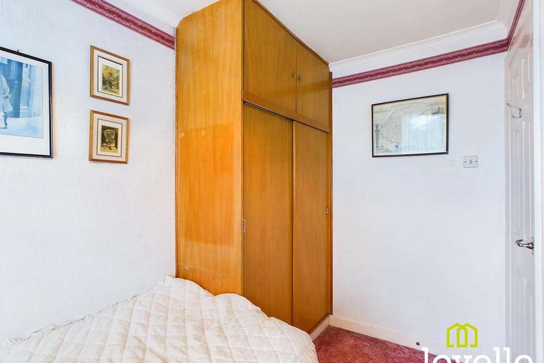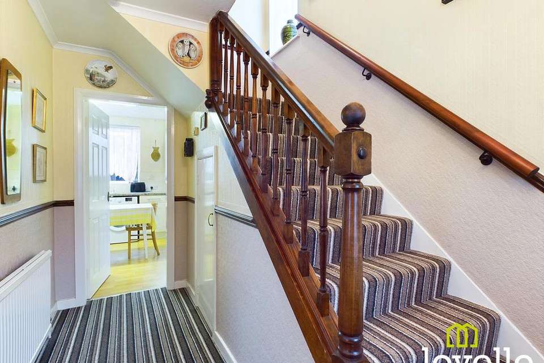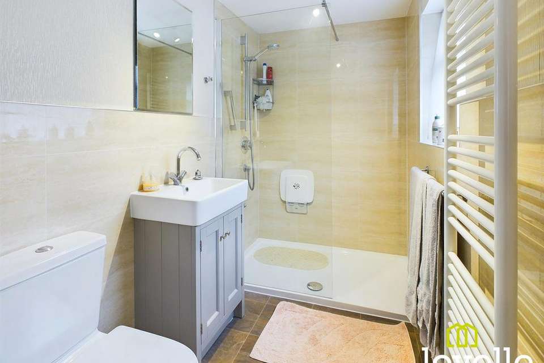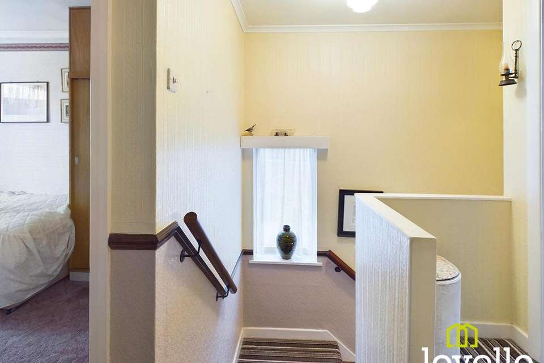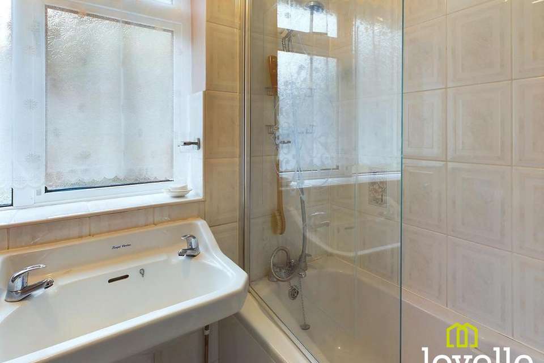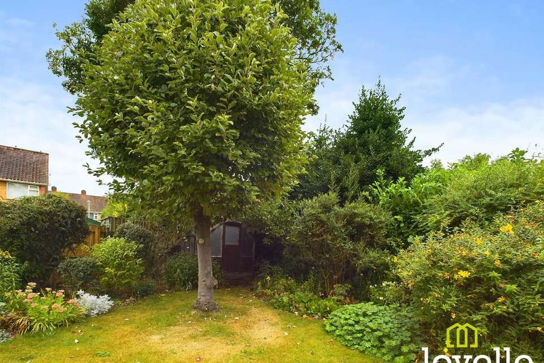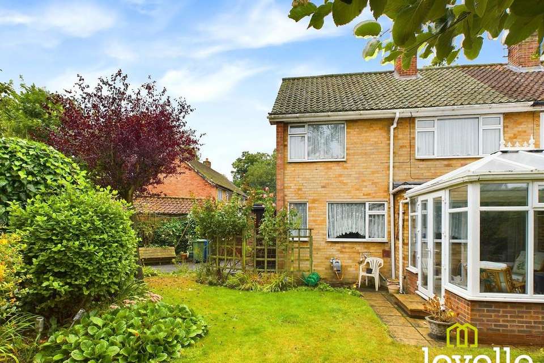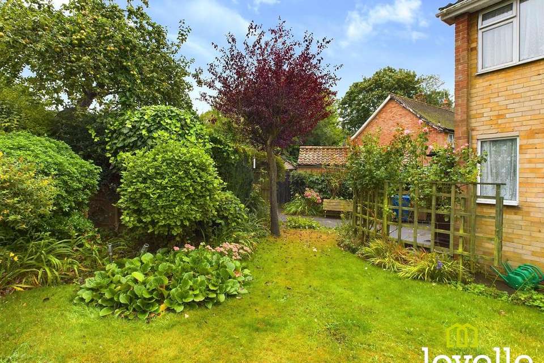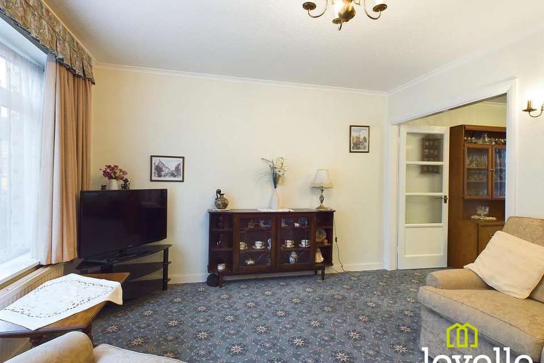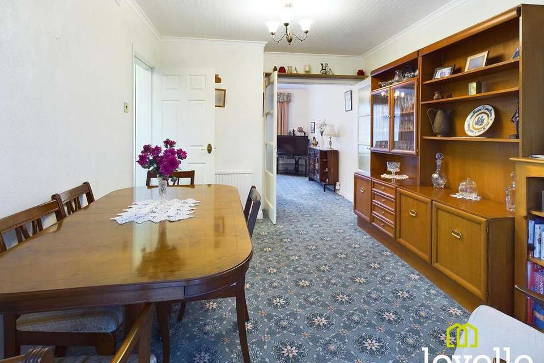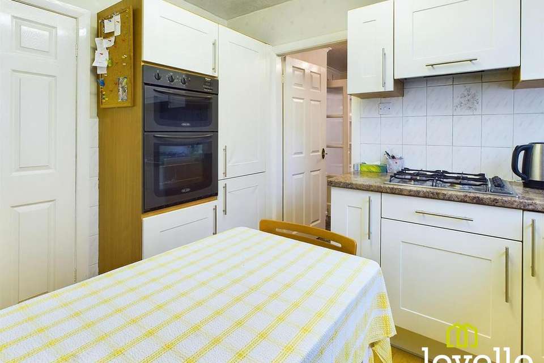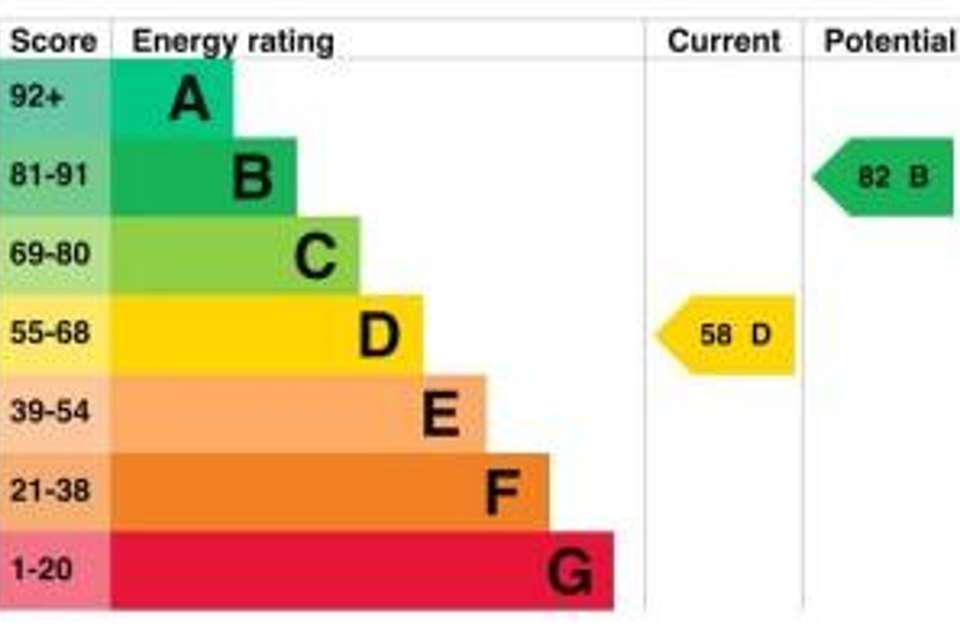3 bedroom semi-detached house for sale
semi-detached house
bedrooms
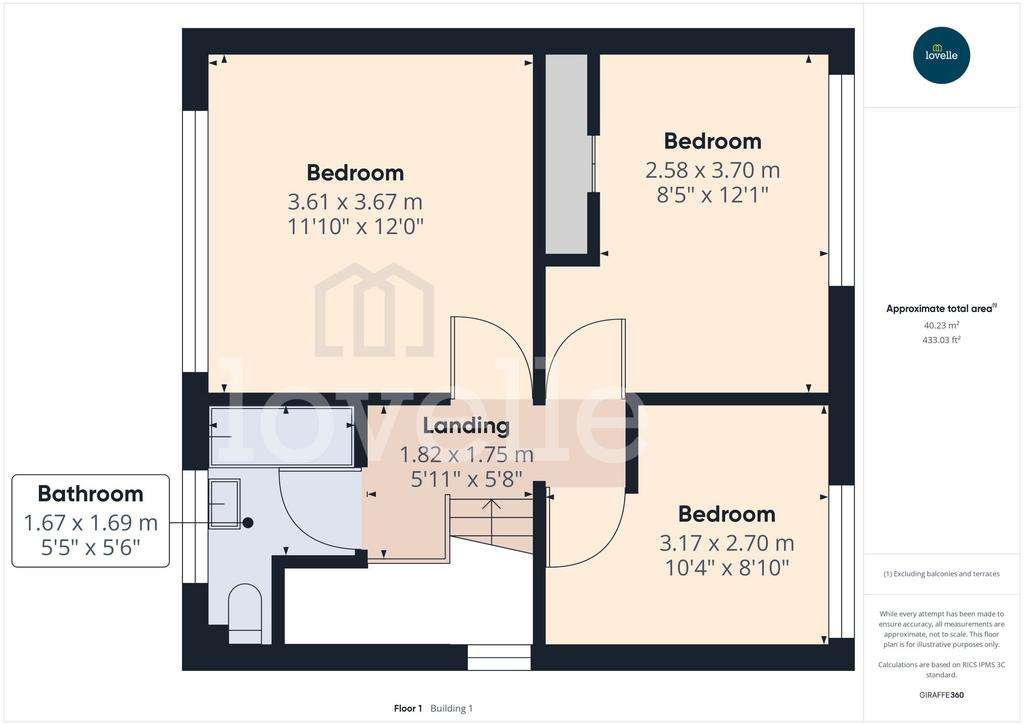
Property photos

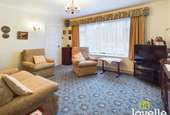
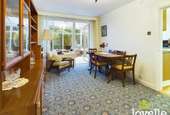
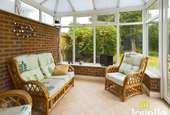
+20
Property description
We are delighted to present this rare opportunity to purchase an amazing family home set at the end of the cul de sac on St Davids Close. Featuring three generous bedrooms, two reception rooms, two bathrooms, conservatory, garage and private gardens, this house is perfect for the whole family. Enter this traditional home through the front door into a light and airy hallway with stairs leading to the first floor. On the ground level you have a cosy lounge with large window to the front elevation. Double glass doors lead from the lounge to the dining room, with connecting door to the kitchen. From the rear of the dining room you can extend your entertaining into the conservatory overlooking the private gardens. From the dining to the kitchen with a window overlooking the rear elevation, access to hallway and access to garden via the rear porch. The final room on the ground floor is the modern, stylish family shower room providing ease for the busy family life. On the first floor you will find a large airy landing filled with natural light from the window to the side elevation, three generous bedrooms and the family bathroom. The principal bedroom is a large double with fitted wardrobes and large window to the front elevation. The second bedroom is a generous double with window to the rear elevation and fitted wardrobes. The third bedroom is a generous size, currently fitting two single beds and fitted wardrobes. The family bathroom is the final room featuring a three piece suite. Outside this property is sat on a generous corner plot of the cul de sac. To the front is a low walled garden with drive and garage to the side. At the rear is a private garden filled with established planting, shrubbery, trees and lawns. Also featuring a large patio that has the potential to provide extra private parking. Viewing this property is a delight, so don't delay book your viewing today! EPC rating: D. Tenure: Freehold,
Interested in this property?
Council tax
First listed
Last weekEnergy Performance Certificate
Marketed by
Lovelle Estate Agency - Cottingham Unit 4 Kings Parade King Street Cottingham East, Riding HU16 5QQPlacebuzz mortgage repayment calculator
Monthly repayment
The Est. Mortgage is for a 25 years repayment mortgage based on a 10% deposit and a 5.5% annual interest. It is only intended as a guide. Make sure you obtain accurate figures from your lender before committing to any mortgage. Your home may be repossessed if you do not keep up repayments on a mortgage.
- Streetview
DISCLAIMER: Property descriptions and related information displayed on this page are marketing materials provided by Lovelle Estate Agency - Cottingham. Placebuzz does not warrant or accept any responsibility for the accuracy or completeness of the property descriptions or related information provided here and they do not constitute property particulars. Please contact Lovelle Estate Agency - Cottingham for full details and further information.





