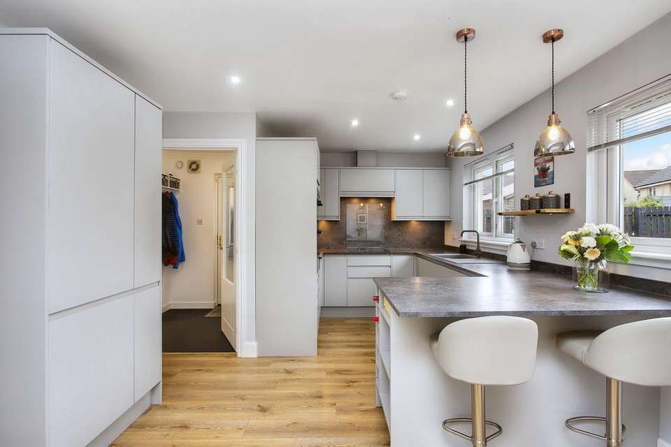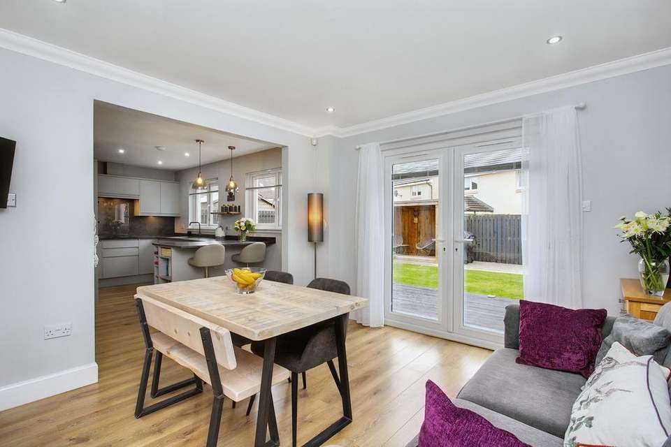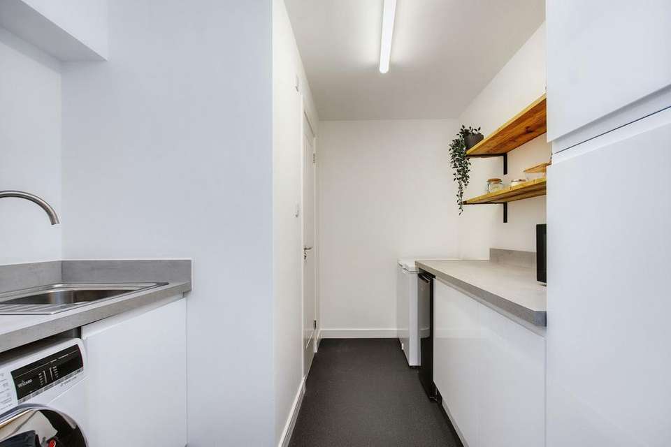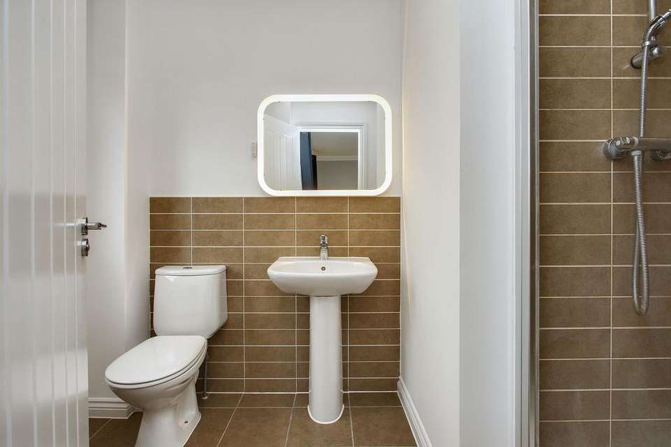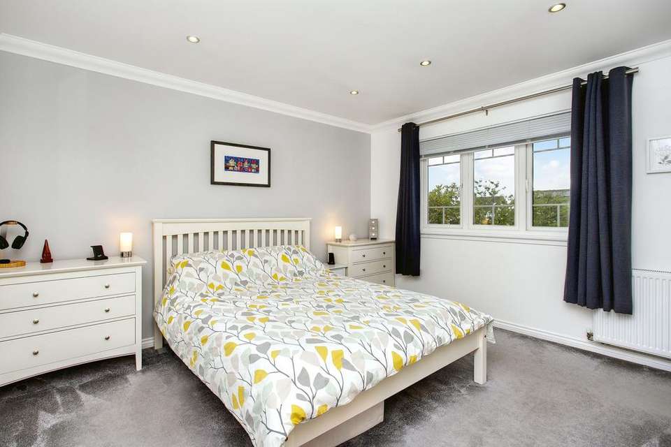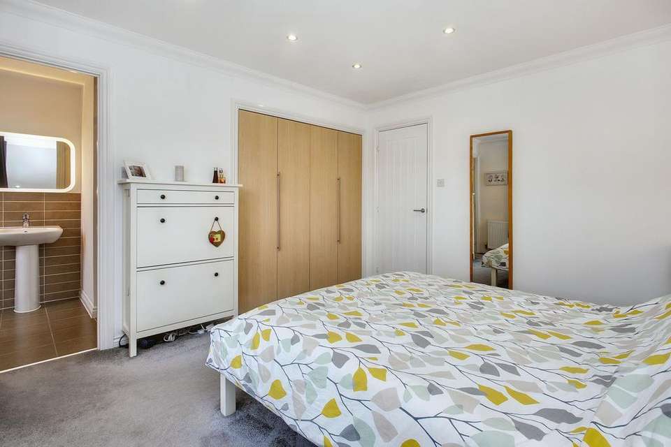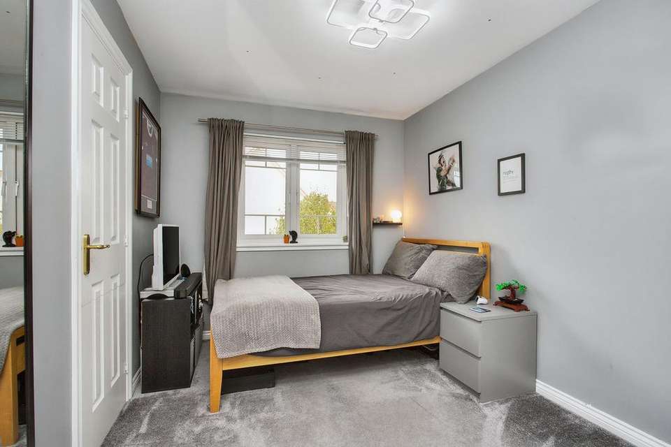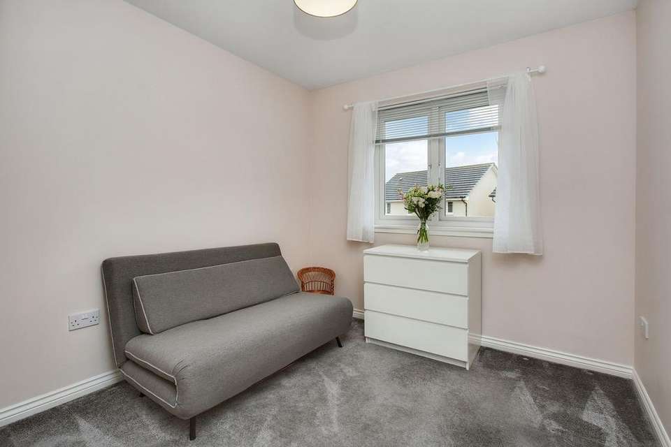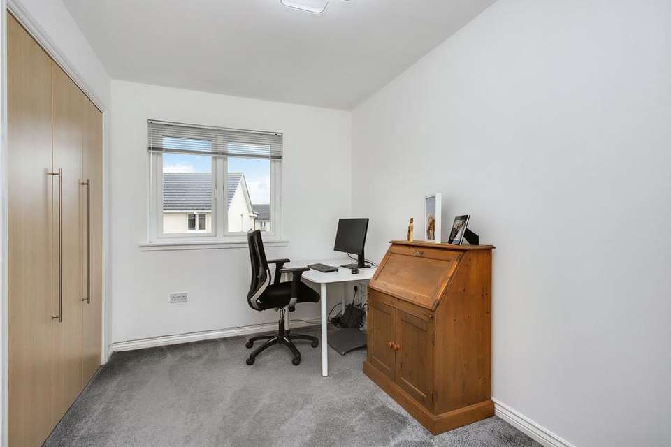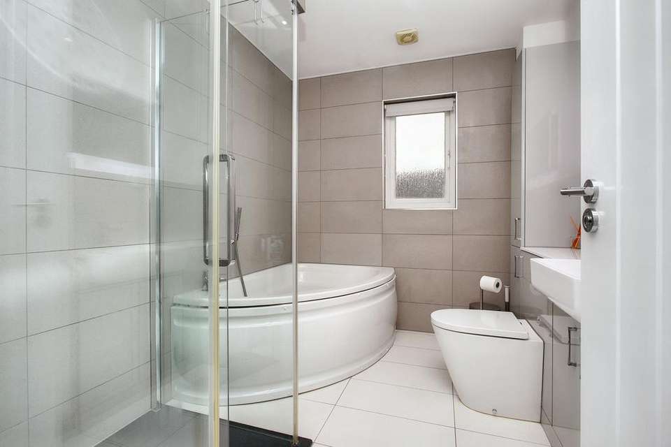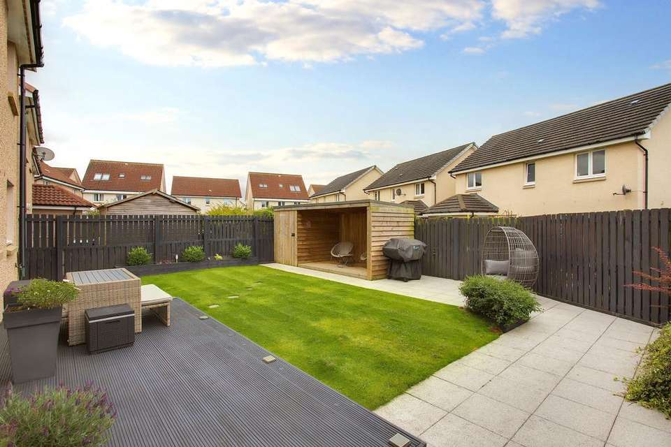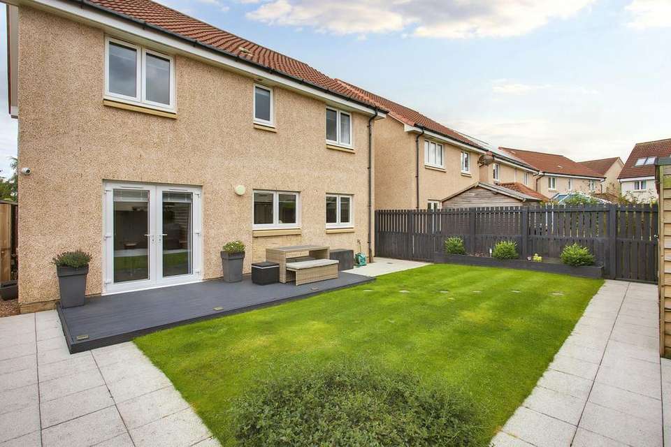4 bedroom detached house for sale
detached house
bedrooms
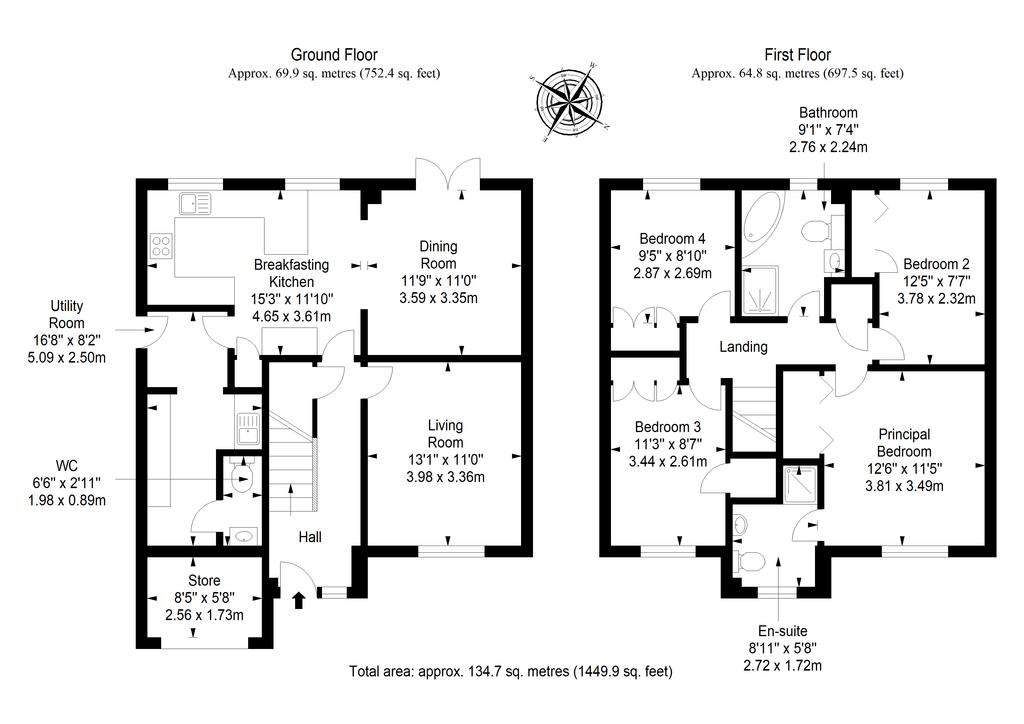
Property photos

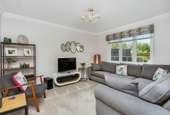
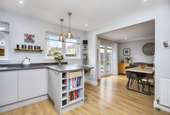
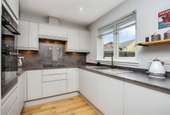
+12
Property description
This executive four-bedroom detached house forms part of a sought-after modern development in popular Tranent. Fully upgraded and presented in true move-in condition, it offers bright and spacious interiors that are finished with elegant neutral decor and high-end fixtures and fittings. It further boasts two reception rooms and three washrooms, as well as excellent storage, generous private parking, and a stunning rear garden.
Inside, a bright hall offers a warm welcome and built-in cupboard before leading through to the living room. This charming reception space is well proportioned for lounge furniture, enjoying a light-filled aspect from a trio of windows. It is further enhanced by a neutral backdrop and soft carpeting. The dining room is next door, providing a wonderful setting for family meals and entertaining. It flows out into the rear garden via French doors and it shares a convenient open-plan layout with the kitchen. Enjoying an ultra-modern design, the kitchen sports sleek, handle-less cabinets in light grey, complemented by stone-inspired worktops and matching splashback panels. It is a stylish look, accentuated by a fitted breakfast bar and seamlessly integrated appliances (induction hob, double oven, fridge/freezer, and dishwasher).
A separate utility room provides further storage and an adjacent WC for convenience. Neutrally decorated and laid with plush carpeting, the four bedrooms (comprised of three doubles and a single) all adhere to the home's impeccably high standards. Furthermore, each room has a generous built-in wardrobe; plus, the principal bedroom enjoys the luxury of a contemporary en-suite shower room. An immaculate fourpiece family bathroom completes the home, providing fitted storage, a shower cubicle, and a corner bath with a handheld shower. Gas central heating and double glazing ensure year-round comfort. Outside, the home has a beautiful rear garden, which is fully enclosed and carefully landscaped for the entire family. It features a neat lawn and paving, as well as a deck for summer dining and a shed with a sheltered seating area. Whilst the integrated garage is now used as a generous store (to make space for the utility room and WC), the monoblock driveway provides ample private parking for two or three cars.
Extras: all fitted floor and window coverings, light fittings, integrated kitchen appliances, an undercounter fridge, freezer, and a washing machine to be included in the sale
HR - £330,000
Inside, a bright hall offers a warm welcome and built-in cupboard before leading through to the living room. This charming reception space is well proportioned for lounge furniture, enjoying a light-filled aspect from a trio of windows. It is further enhanced by a neutral backdrop and soft carpeting. The dining room is next door, providing a wonderful setting for family meals and entertaining. It flows out into the rear garden via French doors and it shares a convenient open-plan layout with the kitchen. Enjoying an ultra-modern design, the kitchen sports sleek, handle-less cabinets in light grey, complemented by stone-inspired worktops and matching splashback panels. It is a stylish look, accentuated by a fitted breakfast bar and seamlessly integrated appliances (induction hob, double oven, fridge/freezer, and dishwasher).
A separate utility room provides further storage and an adjacent WC for convenience. Neutrally decorated and laid with plush carpeting, the four bedrooms (comprised of three doubles and a single) all adhere to the home's impeccably high standards. Furthermore, each room has a generous built-in wardrobe; plus, the principal bedroom enjoys the luxury of a contemporary en-suite shower room. An immaculate fourpiece family bathroom completes the home, providing fitted storage, a shower cubicle, and a corner bath with a handheld shower. Gas central heating and double glazing ensure year-round comfort. Outside, the home has a beautiful rear garden, which is fully enclosed and carefully landscaped for the entire family. It features a neat lawn and paving, as well as a deck for summer dining and a shed with a sheltered seating area. Whilst the integrated garage is now used as a generous store (to make space for the utility room and WC), the monoblock driveway provides ample private parking for two or three cars.
Extras: all fitted floor and window coverings, light fittings, integrated kitchen appliances, an undercounter fridge, freezer, and a washing machine to be included in the sale
HR - £330,000
Interested in this property?
Council tax
First listed
Last weekMarketed by
GSB Properties - Haddington 22 Hardgate Haddington, East Lothian EH41 3JSPlacebuzz mortgage repayment calculator
Monthly repayment
The Est. Mortgage is for a 25 years repayment mortgage based on a 10% deposit and a 5.5% annual interest. It is only intended as a guide. Make sure you obtain accurate figures from your lender before committing to any mortgage. Your home may be repossessed if you do not keep up repayments on a mortgage.
- Streetview
DISCLAIMER: Property descriptions and related information displayed on this page are marketing materials provided by GSB Properties - Haddington. Placebuzz does not warrant or accept any responsibility for the accuracy or completeness of the property descriptions or related information provided here and they do not constitute property particulars. Please contact GSB Properties - Haddington for full details and further information.





