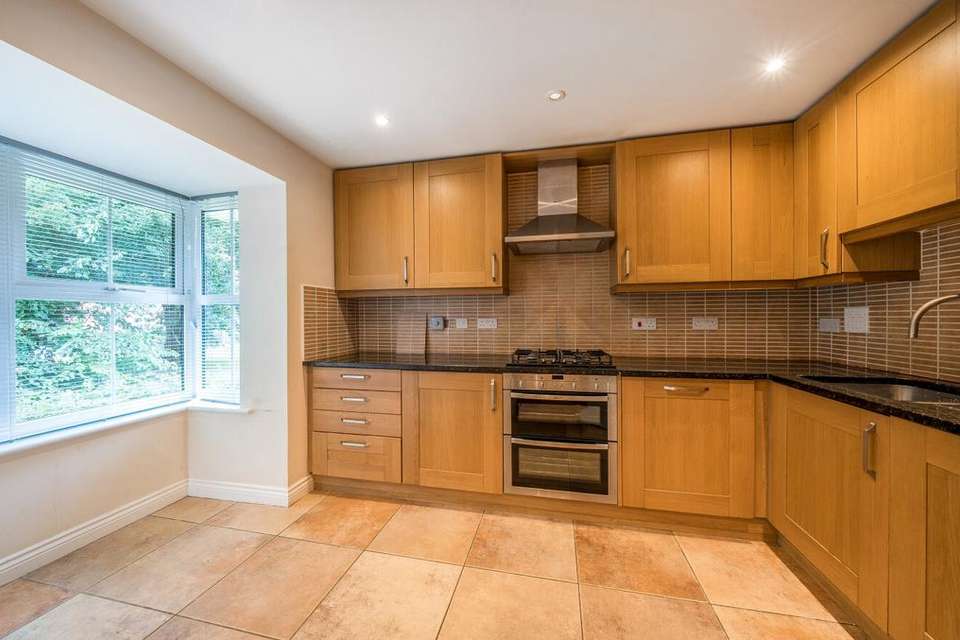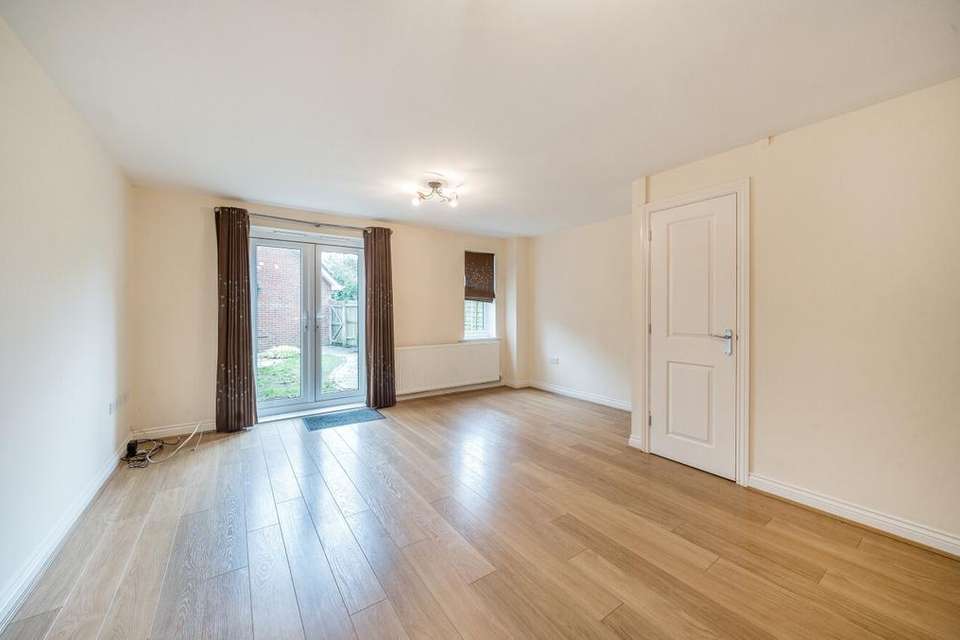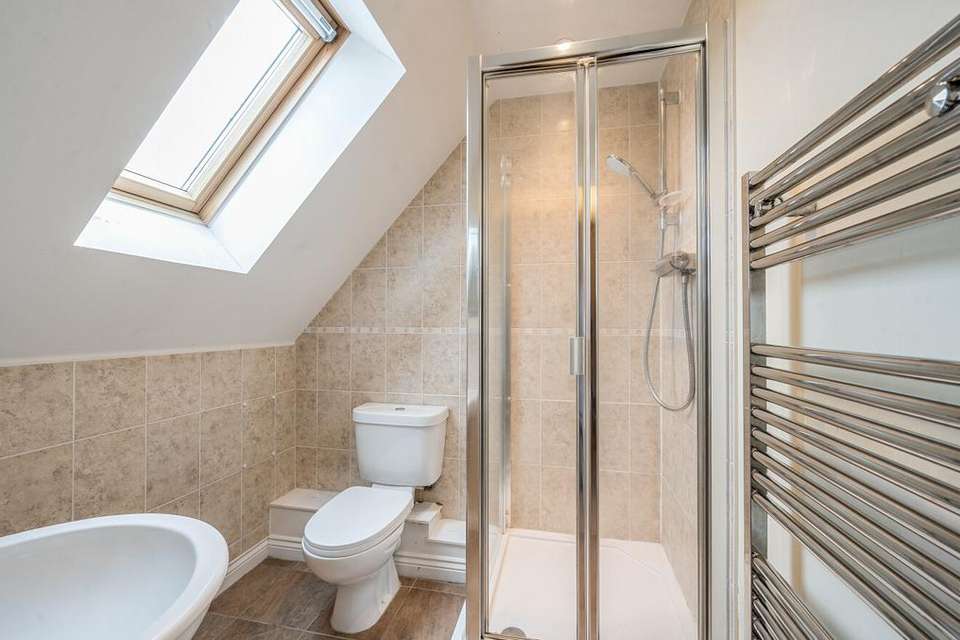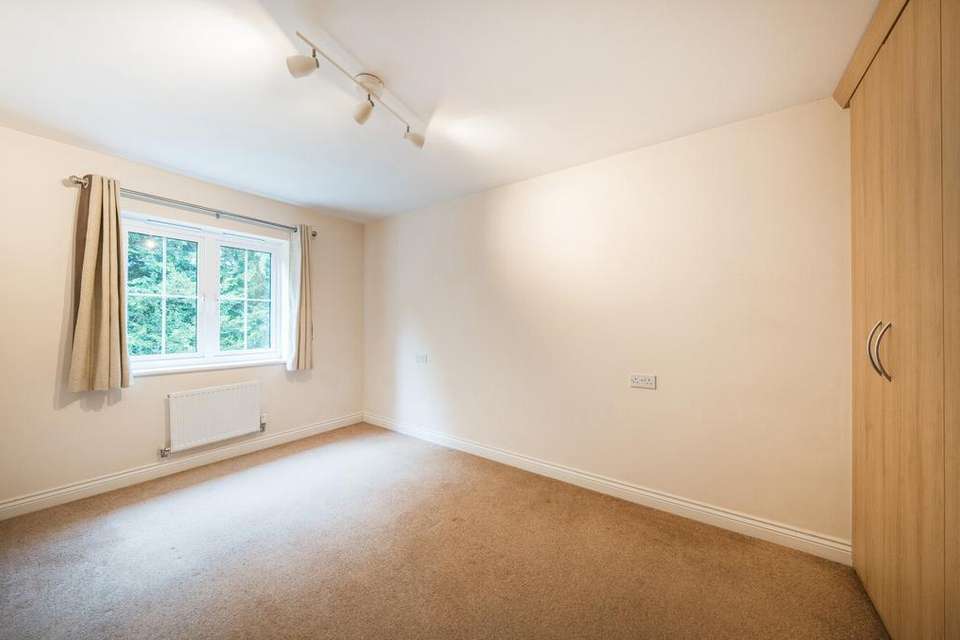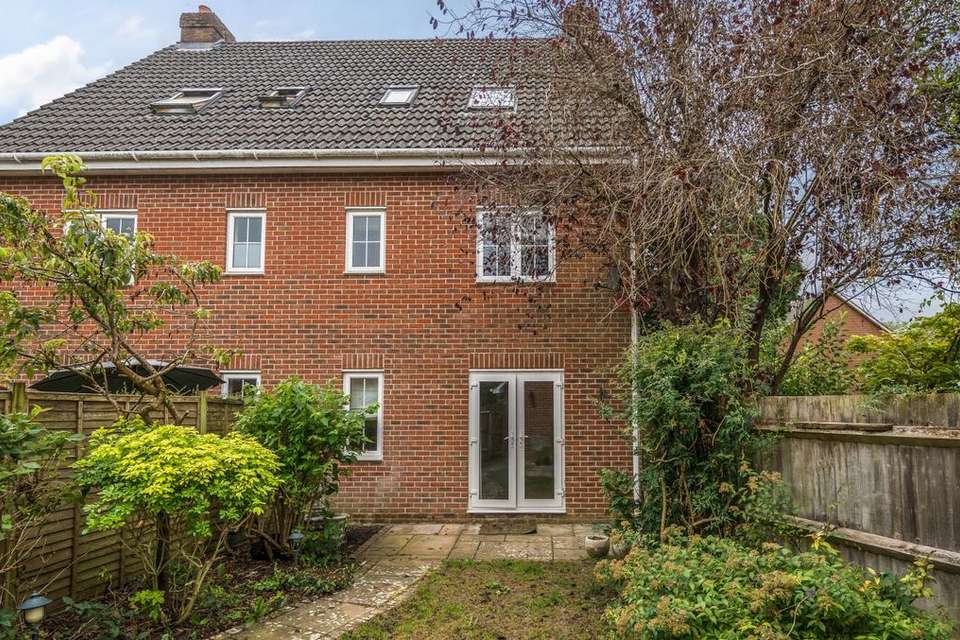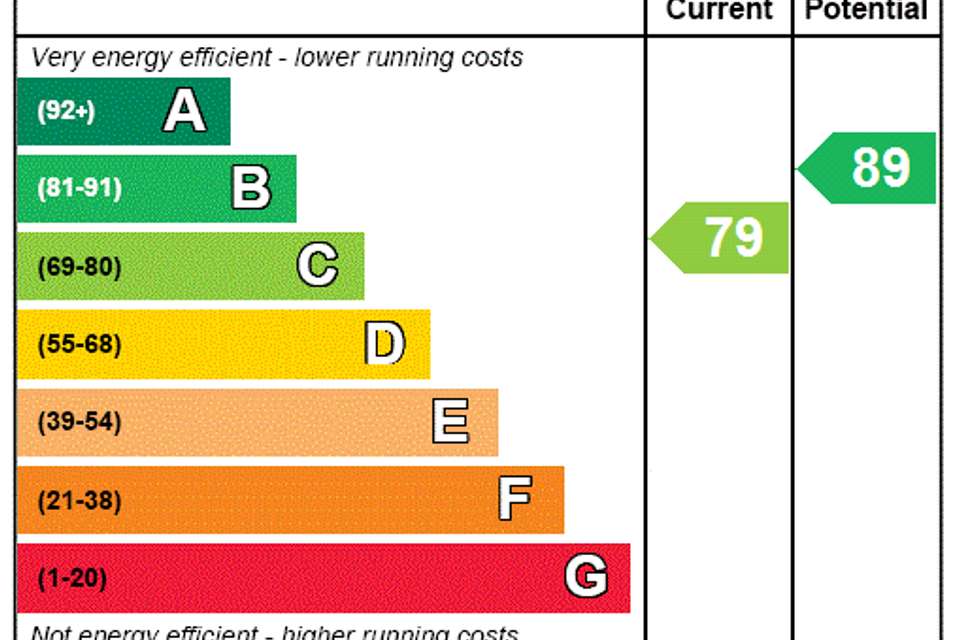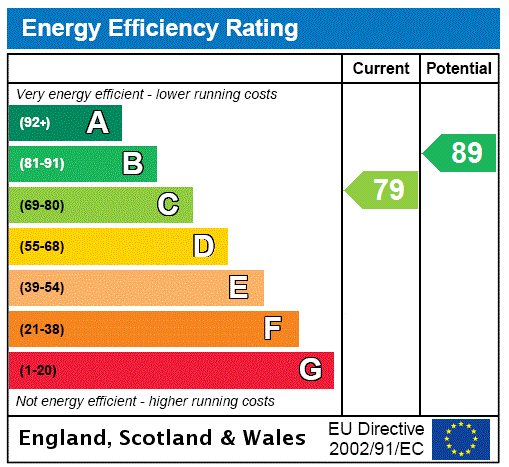4 bedroom semi-detached house for sale
semi-detached house
bedrooms
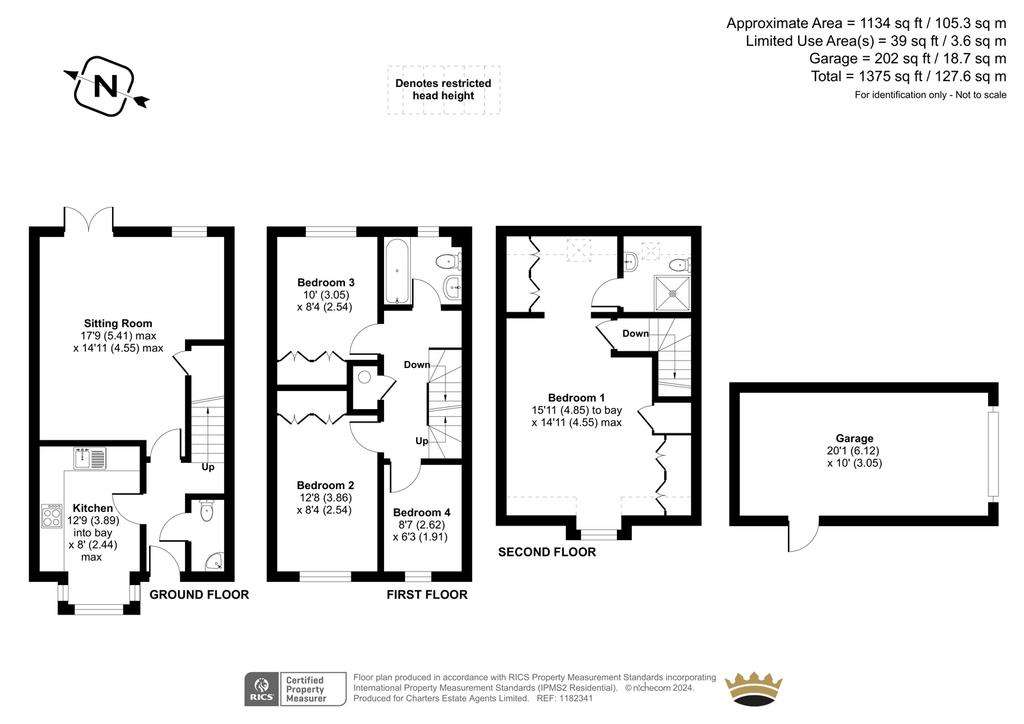
Property photos




+9
Property description
This attractive modern family home is situated on a charming tree-lined walkway in a popular village location and is offered with no onward chain. The property boasts a significantly upgraded kitchen/breakfast room that surpasses the original specification, featuring stylish fittings and appliances, making it a perfect space for cooking and entertaining.
On the ground floor, the entrance hall leads to the beautifully enhanced kitchen/breakfast room at the front of the house, a convenient cloakroom, and a spacious sitting room with double doors opening onto the enclosed, low-maintenance rear garden. The garden is laid with Indian sandstone patios, a small lawn, and well-maintained borders, offering a perfect outdoor retreat.
The first floor features three bedrooms, including bedrooms two and three, both with fitted wardrobes, and a family bathroom. The standout feature of this home is the impressive master suite occupying the entire top floor. It includes a generous dressing area with his and her wardrobes and an en-suite shower room, providing a private and luxurious sanctuary.
The garage, complete with power, light, and a personal door to the garden, provides easy access and added convenience. Additionally, the property benefits from extra allocated parking. Four Marks offers various amenities, including shops, a primary school, leisure facilities, and excellent transport links to Winchester, Farnham, and London Waterloo.
Four Marks is perfectly placed for all lovers of the great outdoors. Right on the edge of the rolling Downs and with a backdrop of ancient woodland, there are miles of bridleways to be explored on foot. The village has a good range of facilities including a primary school and Church. The market town of Alton is just 6 miles away with the historic city of Winchester less than 15 miles distant.
ADDITIONAL INFORMATION
Services:
Water: Mains Supply
Gas: Mains Supply
Electric: Mains Supply
Sewage: Mains Supply
Heating: Central
Materials used in construction: Brick
How does broadband enter the property: Ask Agent
For further information on broadband and mobile coverage, please refer to the Ofcom Checker online
On the ground floor, the entrance hall leads to the beautifully enhanced kitchen/breakfast room at the front of the house, a convenient cloakroom, and a spacious sitting room with double doors opening onto the enclosed, low-maintenance rear garden. The garden is laid with Indian sandstone patios, a small lawn, and well-maintained borders, offering a perfect outdoor retreat.
The first floor features three bedrooms, including bedrooms two and three, both with fitted wardrobes, and a family bathroom. The standout feature of this home is the impressive master suite occupying the entire top floor. It includes a generous dressing area with his and her wardrobes and an en-suite shower room, providing a private and luxurious sanctuary.
The garage, complete with power, light, and a personal door to the garden, provides easy access and added convenience. Additionally, the property benefits from extra allocated parking. Four Marks offers various amenities, including shops, a primary school, leisure facilities, and excellent transport links to Winchester, Farnham, and London Waterloo.
Four Marks is perfectly placed for all lovers of the great outdoors. Right on the edge of the rolling Downs and with a backdrop of ancient woodland, there are miles of bridleways to be explored on foot. The village has a good range of facilities including a primary school and Church. The market town of Alton is just 6 miles away with the historic city of Winchester less than 15 miles distant.
ADDITIONAL INFORMATION
Services:
Water: Mains Supply
Gas: Mains Supply
Electric: Mains Supply
Sewage: Mains Supply
Heating: Central
Materials used in construction: Brick
How does broadband enter the property: Ask Agent
For further information on broadband and mobile coverage, please refer to the Ofcom Checker online
Interested in this property?
Council tax
First listed
Last weekEnergy Performance Certificate
Marketed by
Charters - Alton Sales Julius Caesar House, 66 High Street Alton GU34 1ETPlacebuzz mortgage repayment calculator
Monthly repayment
The Est. Mortgage is for a 25 years repayment mortgage based on a 10% deposit and a 5.5% annual interest. It is only intended as a guide. Make sure you obtain accurate figures from your lender before committing to any mortgage. Your home may be repossessed if you do not keep up repayments on a mortgage.
- Streetview
DISCLAIMER: Property descriptions and related information displayed on this page are marketing materials provided by Charters - Alton Sales. Placebuzz does not warrant or accept any responsibility for the accuracy or completeness of the property descriptions or related information provided here and they do not constitute property particulars. Please contact Charters - Alton Sales for full details and further information.


