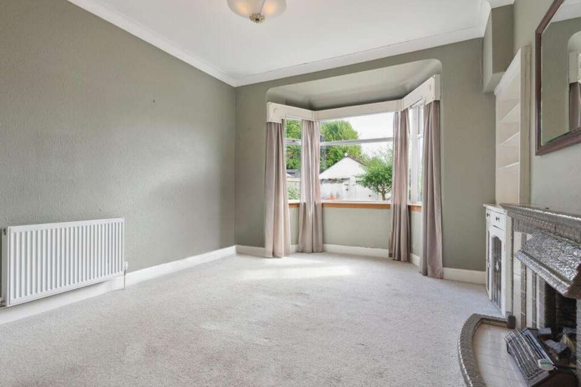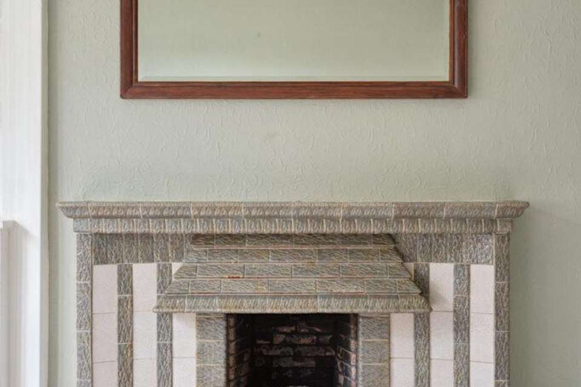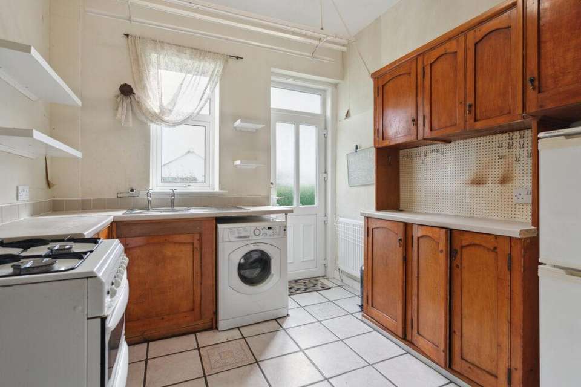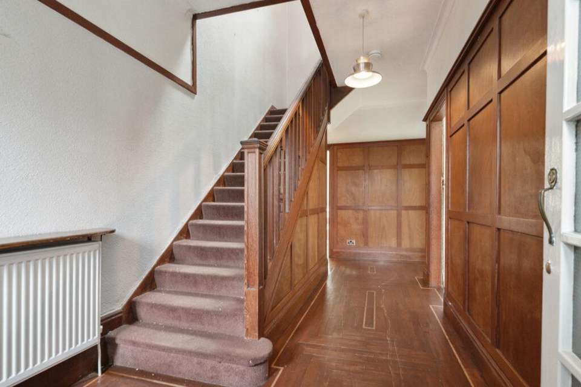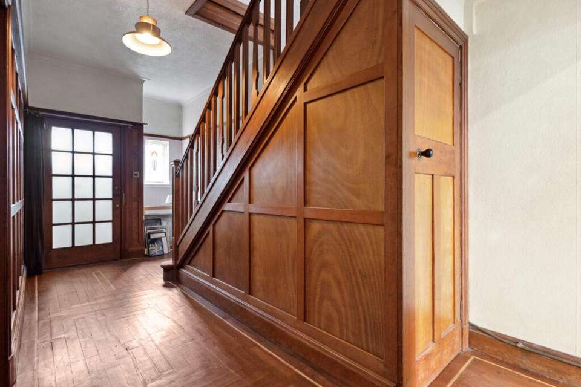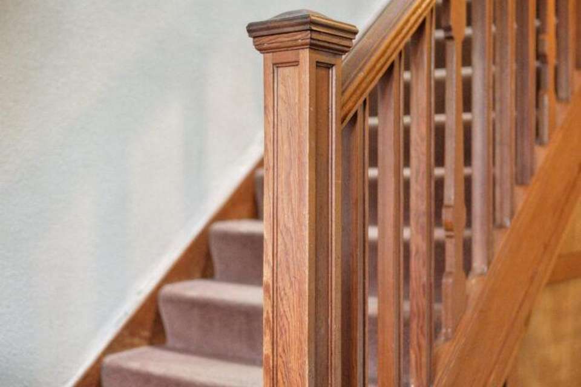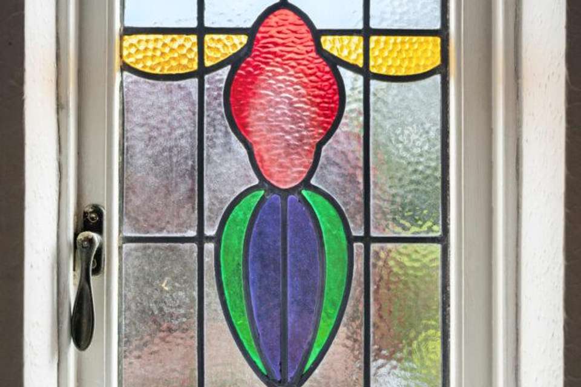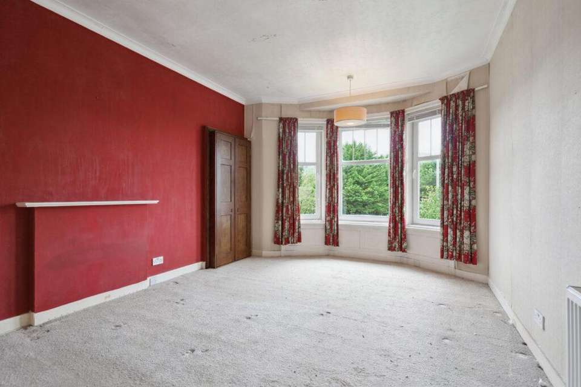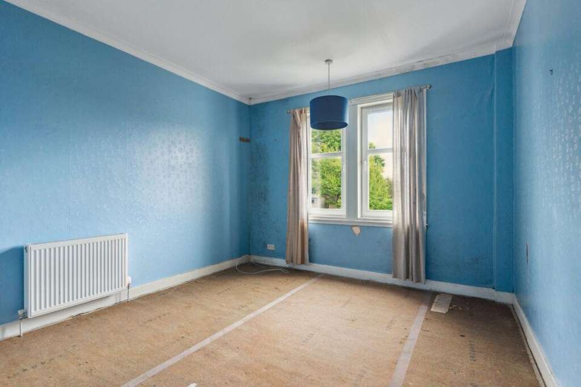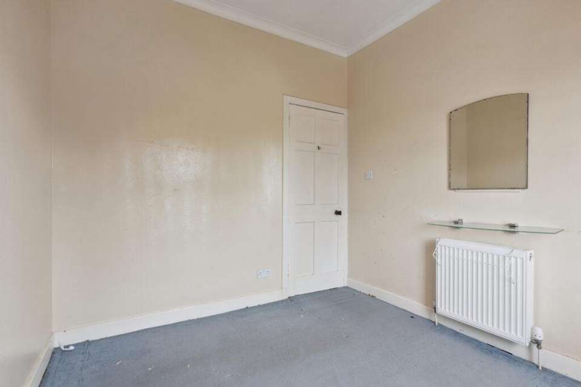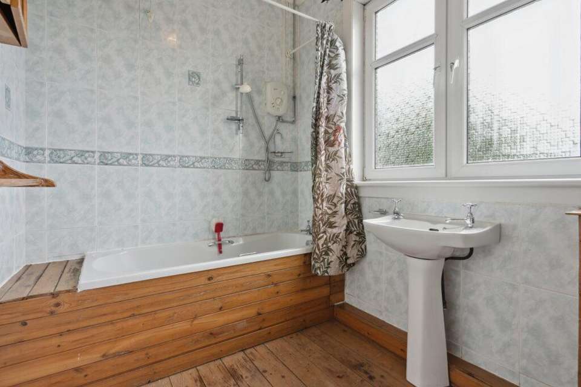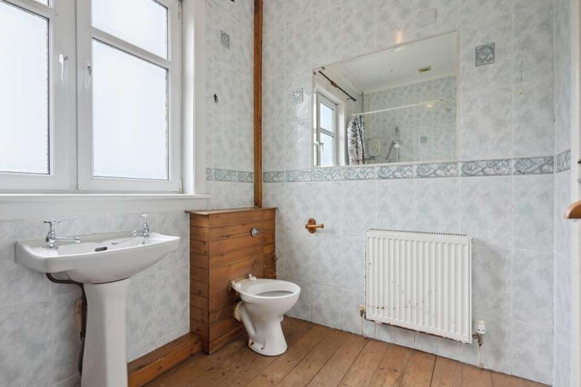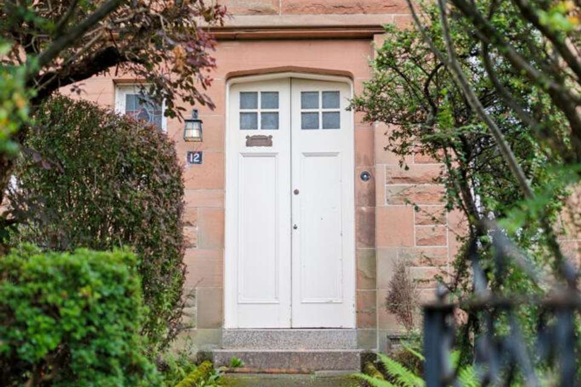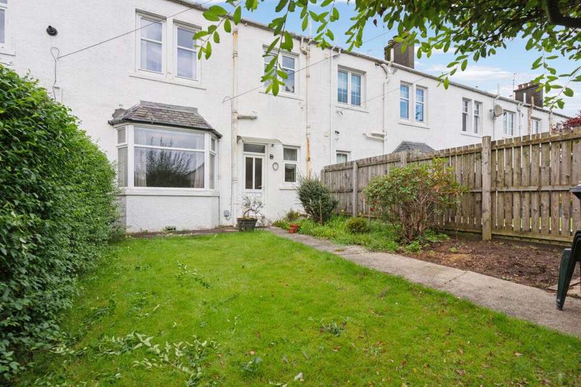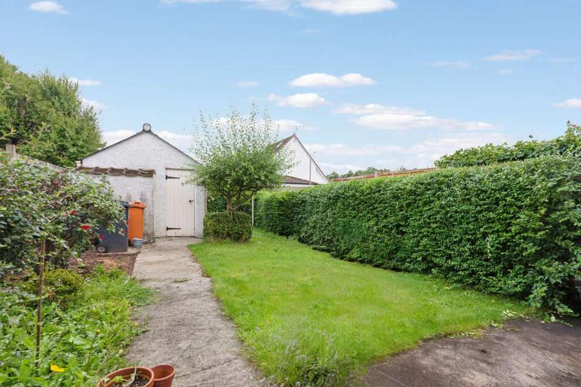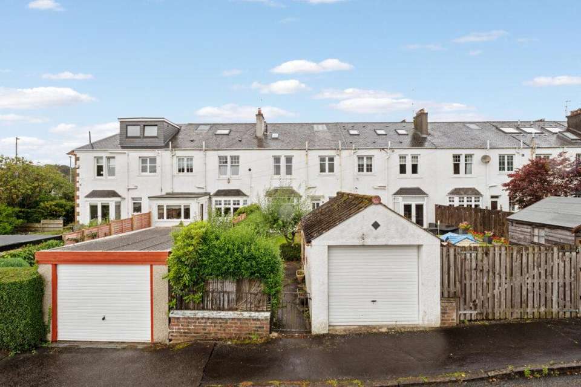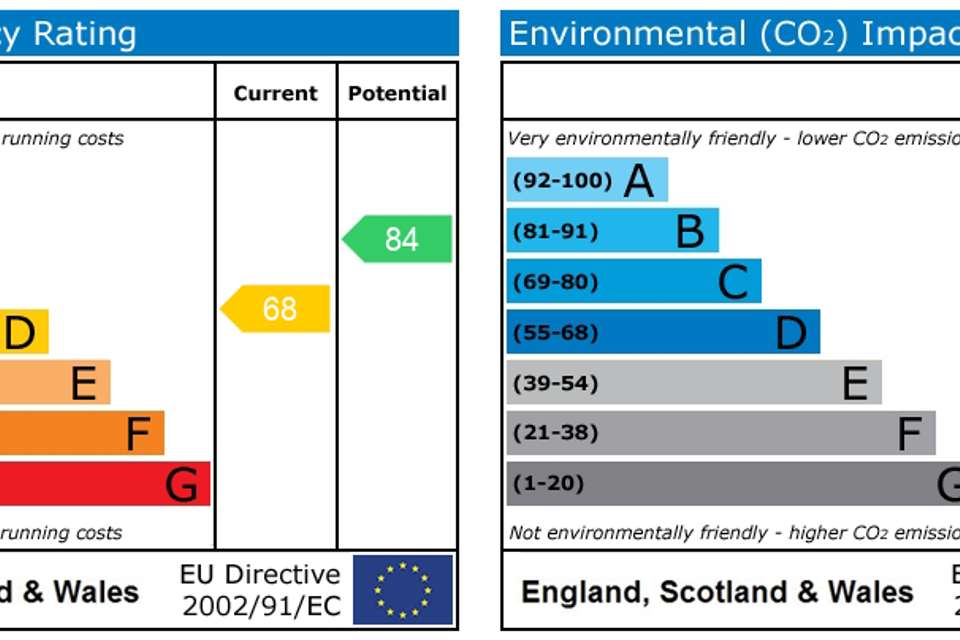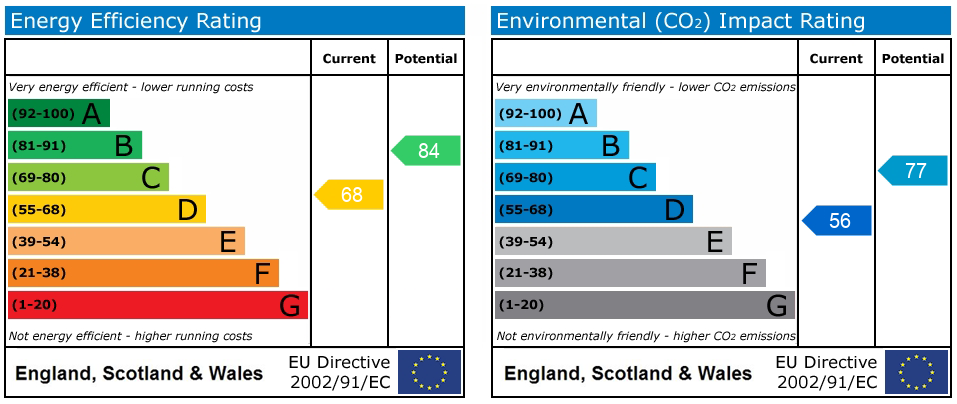3 bedroom terraced house for sale
terraced house
bedrooms
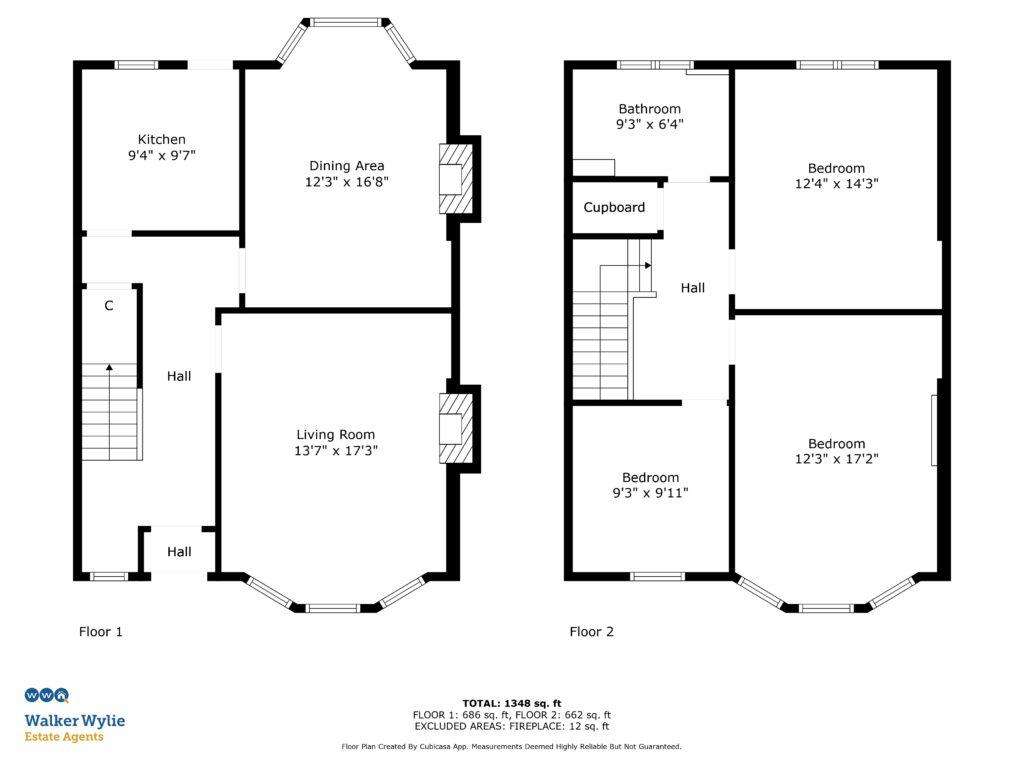
Property photos

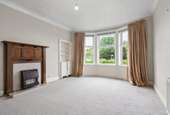
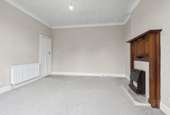
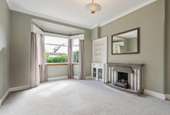
+17
Property description
This fabulous red sandstone terraced villa is situated in a highly sought-after cul-de-sac location within a prime Bearsden address. Bearsden is a highly desirable residential area, popular with professionals and families, thanks to its strong sense of community, excellent amenities, and convenient transport links.
The property features private, secluded garden grounds at both the front and rear, offering excellent outdoor space for entertaining or relaxation. Additionally, it benefits from a garage accessed from Second Avenue.
The building showcases numerous exceptional period details, and the property itself has preserved a rich array of features throughout. While this excellent example of a traditional terraced home does need some upgrading and modernisation, it offers spacious, well-designed accommodation ideal for buyers looking for a home with plenty of character and charm in a fantastic location, ready to be personalised to their taste. The property is equipped with mostly double-glazed windows and a gas-fired central heating system.
The accommodation includes an entrance vestibule, a welcoming reception hallway with a large under-stair storage cupboard, a bright and spacious bay window lounge with a feature fireplace, a formal dining room with a bay window and feature fireplace, and a fully fitted kitchen with a working pulley and rear garden access. The upper level comprises a hallway with a storage cupboard leading to the loft area, a master bedroom, two additional double bedrooms, and a family bathroom.
The house is conveniently located near local amenities, including shops at Kessington, such as Asda, and just beyond that, the shops and railway station at Hillfoot. Bearsden Cross is less than a mile away. The area offers a wide range of facilities, including top-tier shopping like Marks & Spencer's Food Hall, dining options, banks, and recreational activities such as golf, bowling, and tennis clubs. Nature lovers will enjoy the nearby countryside, with Loch Lomond & The Trossachs National Park just a 30-minute drive away. The property is within the catchment area for Killermont Primary and Boclair Academy, with St. Andrews Primary and the High School of Glasgow Junior School also nearby.
EER Band - D
The property features private, secluded garden grounds at both the front and rear, offering excellent outdoor space for entertaining or relaxation. Additionally, it benefits from a garage accessed from Second Avenue.
The building showcases numerous exceptional period details, and the property itself has preserved a rich array of features throughout. While this excellent example of a traditional terraced home does need some upgrading and modernisation, it offers spacious, well-designed accommodation ideal for buyers looking for a home with plenty of character and charm in a fantastic location, ready to be personalised to their taste. The property is equipped with mostly double-glazed windows and a gas-fired central heating system.
The accommodation includes an entrance vestibule, a welcoming reception hallway with a large under-stair storage cupboard, a bright and spacious bay window lounge with a feature fireplace, a formal dining room with a bay window and feature fireplace, and a fully fitted kitchen with a working pulley and rear garden access. The upper level comprises a hallway with a storage cupboard leading to the loft area, a master bedroom, two additional double bedrooms, and a family bathroom.
The house is conveniently located near local amenities, including shops at Kessington, such as Asda, and just beyond that, the shops and railway station at Hillfoot. Bearsden Cross is less than a mile away. The area offers a wide range of facilities, including top-tier shopping like Marks & Spencer's Food Hall, dining options, banks, and recreational activities such as golf, bowling, and tennis clubs. Nature lovers will enjoy the nearby countryside, with Loch Lomond & The Trossachs National Park just a 30-minute drive away. The property is within the catchment area for Killermont Primary and Boclair Academy, with St. Andrews Primary and the High School of Glasgow Junior School also nearby.
EER Band - D
Interested in this property?
Council tax
First listed
Last weekEnergy Performance Certificate
Marketed by
Walker Wylie Estate Agents - Glasgow 148 Woodlands Road Glasgow G3 6LFPlacebuzz mortgage repayment calculator
Monthly repayment
The Est. Mortgage is for a 25 years repayment mortgage based on a 10% deposit and a 5.5% annual interest. It is only intended as a guide. Make sure you obtain accurate figures from your lender before committing to any mortgage. Your home may be repossessed if you do not keep up repayments on a mortgage.
- Streetview
DISCLAIMER: Property descriptions and related information displayed on this page are marketing materials provided by Walker Wylie Estate Agents - Glasgow. Placebuzz does not warrant or accept any responsibility for the accuracy or completeness of the property descriptions or related information provided here and they do not constitute property particulars. Please contact Walker Wylie Estate Agents - Glasgow for full details and further information.





