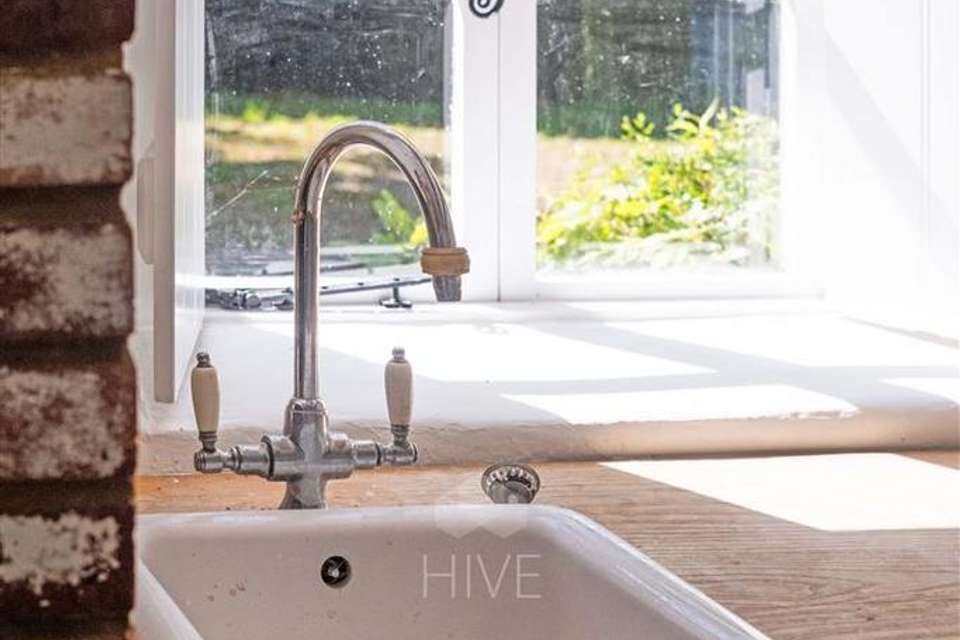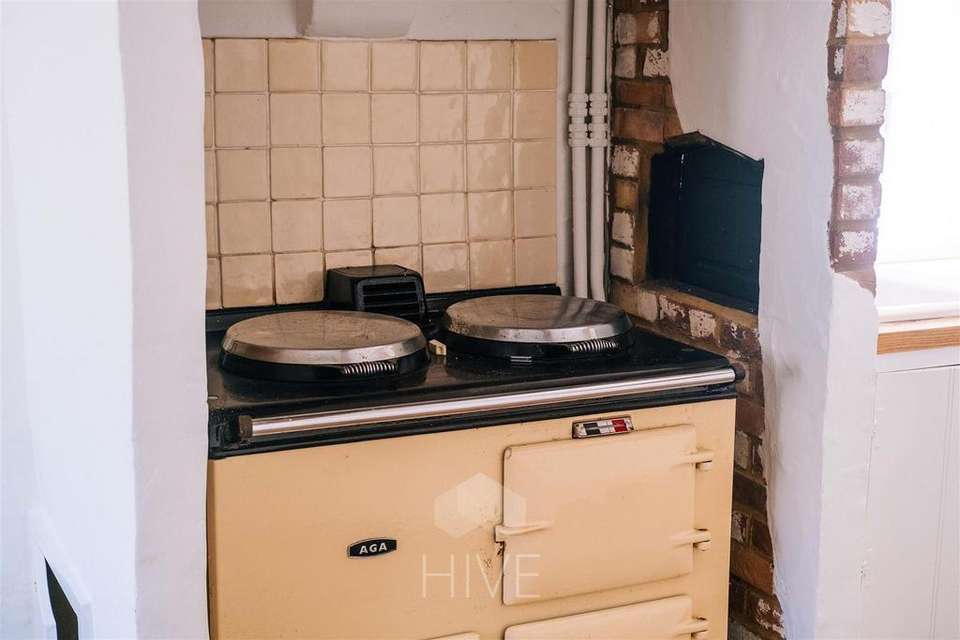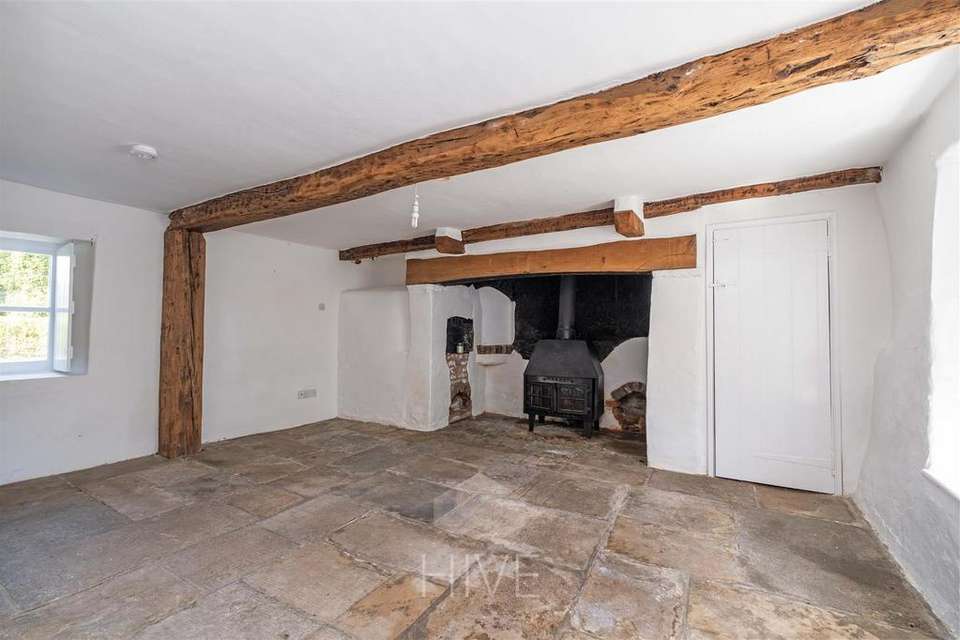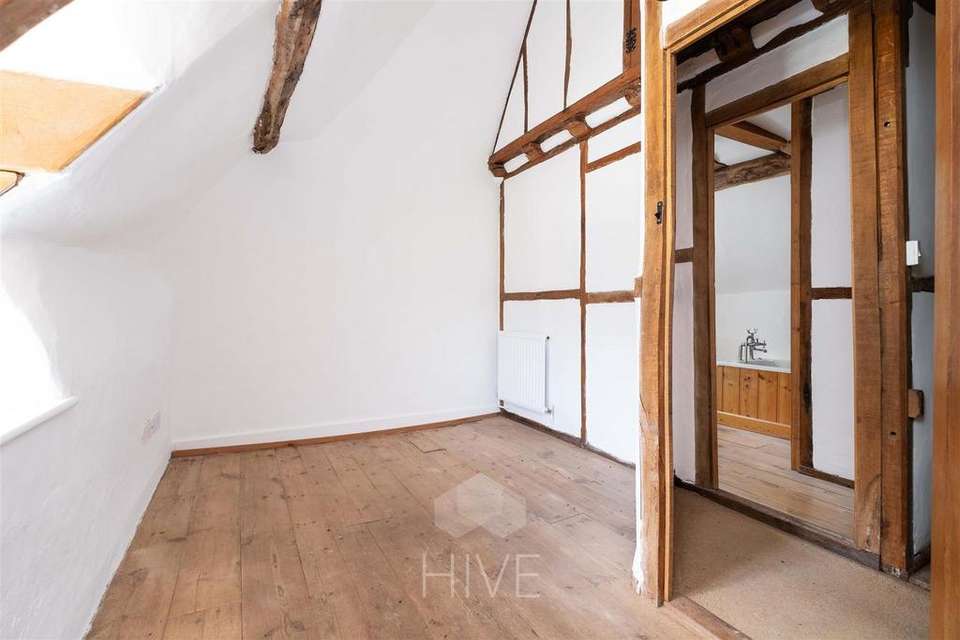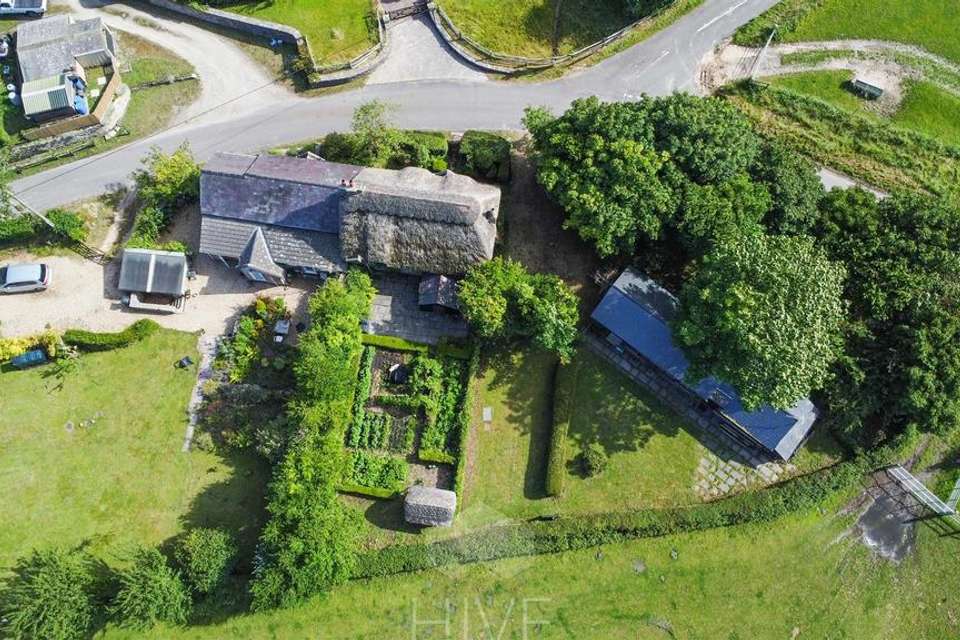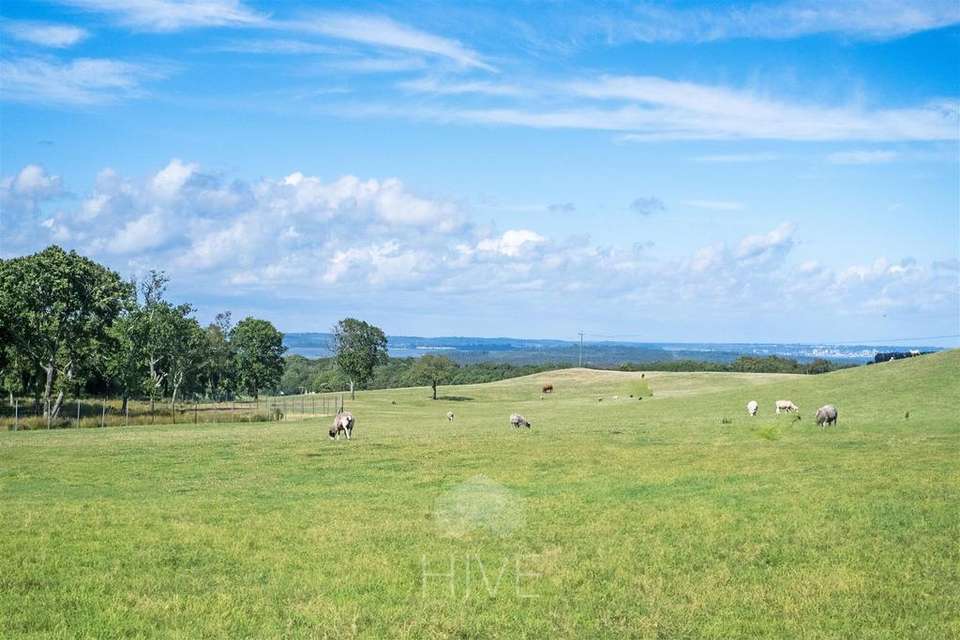2 bedroom semi-detached house for sale
semi-detached house
bedrooms
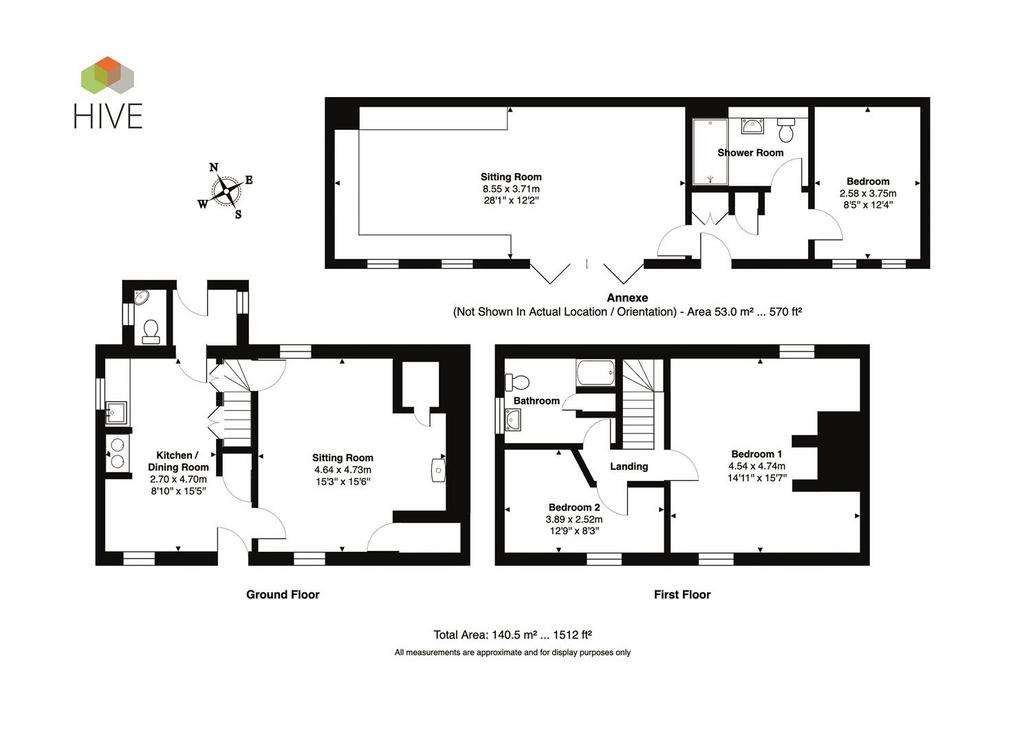
Property photos

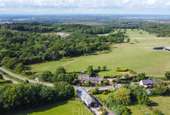
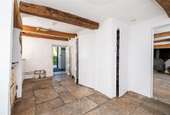

+21
Property description
* Grade II listed cottage * * Mid-17th century * * Area of Outstanding Natural Beauty * * Private gravelled driveway with parking for two cars * * Detached timber annexe designed by a local architect * * Additional lawn area and orchard * * Gardens extend to approximately a quarter of an acre * * Inglenook fireplace with wood burner and bread oven * * Flagstone floor * * Size: 933 sq ft *
Main Description - Rockley Cottage, East Creech, Isle of Purbeck, is a delightful Grade II listed property that beautifully combines historical charm with modern comforts. Dating back to the mid-17th century, this 933 sq ft home is part of a pair of traditional cottages, showcasing classic brick elevations under a picturesque thatched roof.
Inside, you'll find an array of historical features, including an impressive inglenook fireplace with a wood burner and bread oven, a flagstone floor, and exposed ceiling timbers in the sitting room. The kitchen retains its vintage appeal with a former fireplace now accommodating an electric Aga. The first-floor landing is notable for its double-height ceiling adorned with exposed lime mortar panels and timbers. The principal bedroom, meanwhile, boasts a vaulted ceiling and an attractive open fireplace.
Situated in the scenic hamlet of East Creech, just 3 km west of Corfe Castle and nestled within an Area of Outstanding Natural Beauty, Rockley Cottage is perfectly positioned for access to the stunning coastline and nearby Purbeck villages. The property benefits from excellent transport links, including a mainline railway station at Wareham, and is close to local golf clubs.
The property is accessed via a private gravel driveway with parking space for two cars. At the rear, a stone terrace with a boxed hedge leads to a kitchen garden featuring a charming thatched tool shed, with boundaries opening onto expansive farmland. To the east of the driveway, a standout feature is the detached timber annexe. Designed by a local architect and finished to a high standard, it includes a main reception area with timber flooring and bi-fold doors that open onto a lawn with distant views of Poole Harbour. The annexe also offers a double bedroom and shower room. South of the annexe, there is an additional lawn area and an orchard. The gardens extend to approximately a quarter of an acre.
The property benefits from mains electricity, private water and drainage, and oil-fired central heating and Aga. Please note that while the condition of services or kitchen appliances has not been independently verified by the agents, they were reported to be in working order at the time of taking particulars.
EPC: TBC
Tenure: Freehold
Council Tax: D
Main Description - Rockley Cottage, East Creech, Isle of Purbeck, is a delightful Grade II listed property that beautifully combines historical charm with modern comforts. Dating back to the mid-17th century, this 933 sq ft home is part of a pair of traditional cottages, showcasing classic brick elevations under a picturesque thatched roof.
Inside, you'll find an array of historical features, including an impressive inglenook fireplace with a wood burner and bread oven, a flagstone floor, and exposed ceiling timbers in the sitting room. The kitchen retains its vintage appeal with a former fireplace now accommodating an electric Aga. The first-floor landing is notable for its double-height ceiling adorned with exposed lime mortar panels and timbers. The principal bedroom, meanwhile, boasts a vaulted ceiling and an attractive open fireplace.
Situated in the scenic hamlet of East Creech, just 3 km west of Corfe Castle and nestled within an Area of Outstanding Natural Beauty, Rockley Cottage is perfectly positioned for access to the stunning coastline and nearby Purbeck villages. The property benefits from excellent transport links, including a mainline railway station at Wareham, and is close to local golf clubs.
The property is accessed via a private gravel driveway with parking space for two cars. At the rear, a stone terrace with a boxed hedge leads to a kitchen garden featuring a charming thatched tool shed, with boundaries opening onto expansive farmland. To the east of the driveway, a standout feature is the detached timber annexe. Designed by a local architect and finished to a high standard, it includes a main reception area with timber flooring and bi-fold doors that open onto a lawn with distant views of Poole Harbour. The annexe also offers a double bedroom and shower room. South of the annexe, there is an additional lawn area and an orchard. The gardens extend to approximately a quarter of an acre.
The property benefits from mains electricity, private water and drainage, and oil-fired central heating and Aga. Please note that while the condition of services or kitchen appliances has not been independently verified by the agents, they were reported to be in working order at the time of taking particulars.
EPC: TBC
Tenure: Freehold
Council Tax: D
Interested in this property?
Council tax
First listed
2 weeks agoMarketed by
Hive & Partners The Hive, Wilson House, No2 Lorne Park Road, BH1 1JNCall agent on 01202 122002
Placebuzz mortgage repayment calculator
Monthly repayment
The Est. Mortgage is for a 25 years repayment mortgage based on a 10% deposit and a 5.5% annual interest. It is only intended as a guide. Make sure you obtain accurate figures from your lender before committing to any mortgage. Your home may be repossessed if you do not keep up repayments on a mortgage.
- Streetview
DISCLAIMER: Property descriptions and related information displayed on this page are marketing materials provided by Hive & Partners. Placebuzz does not warrant or accept any responsibility for the accuracy or completeness of the property descriptions or related information provided here and they do not constitute property particulars. Please contact Hive & Partners for full details and further information.



