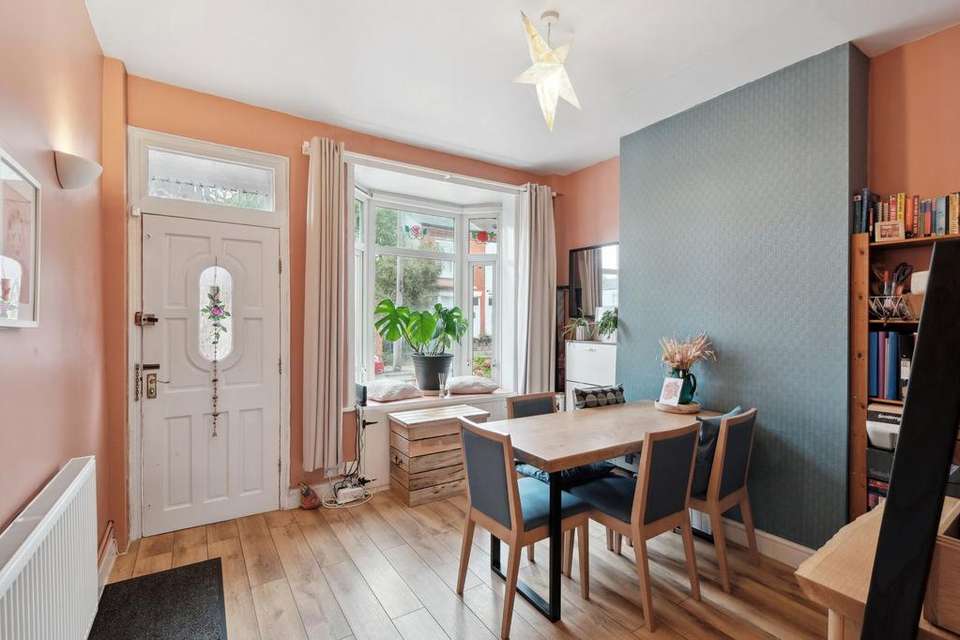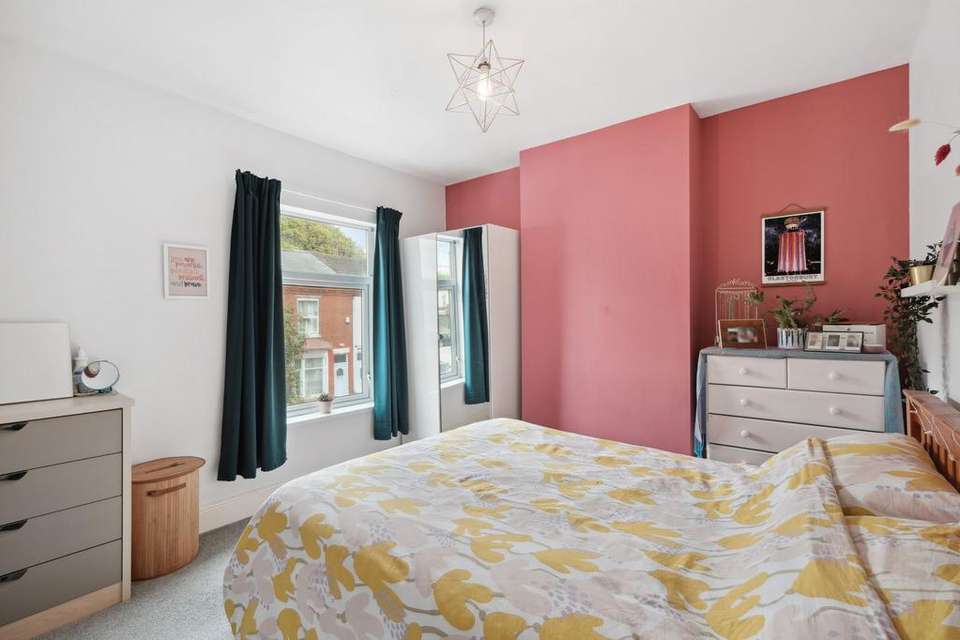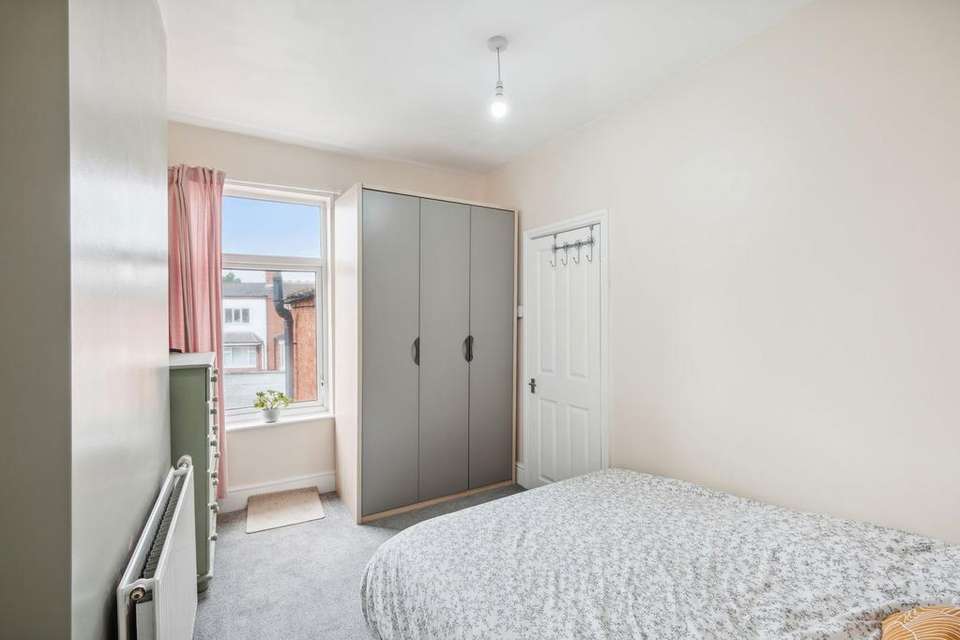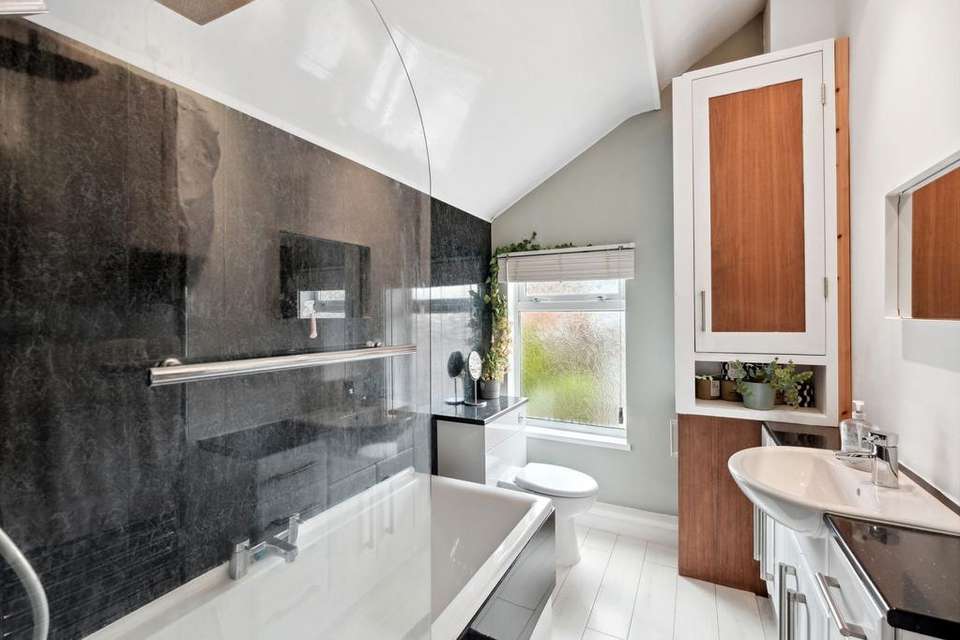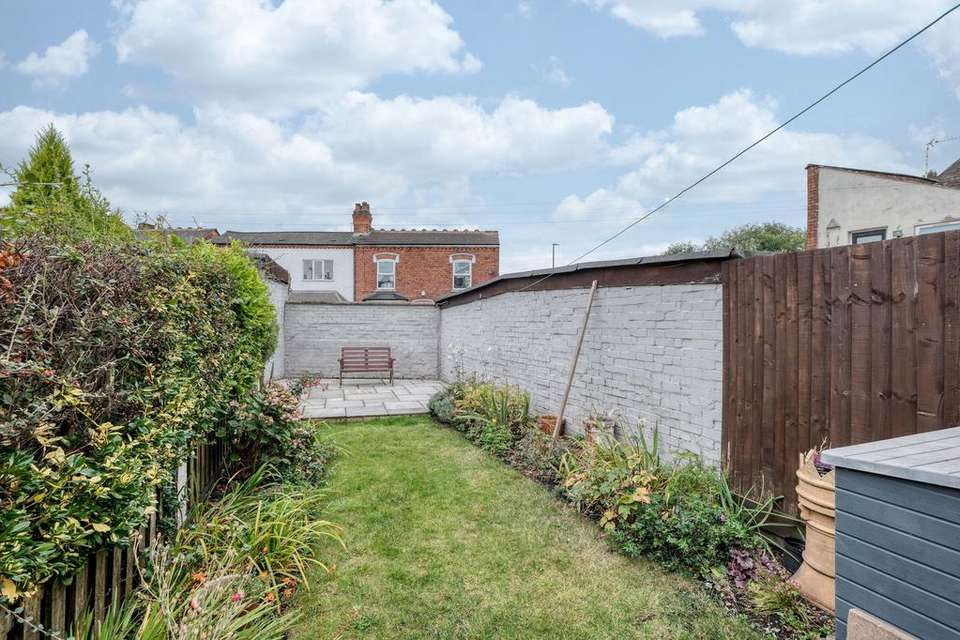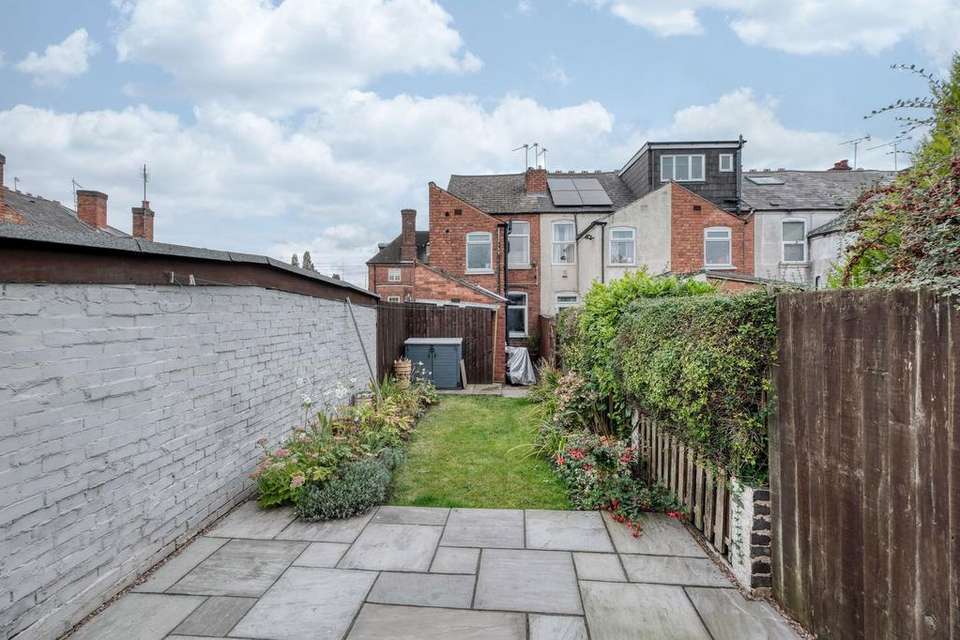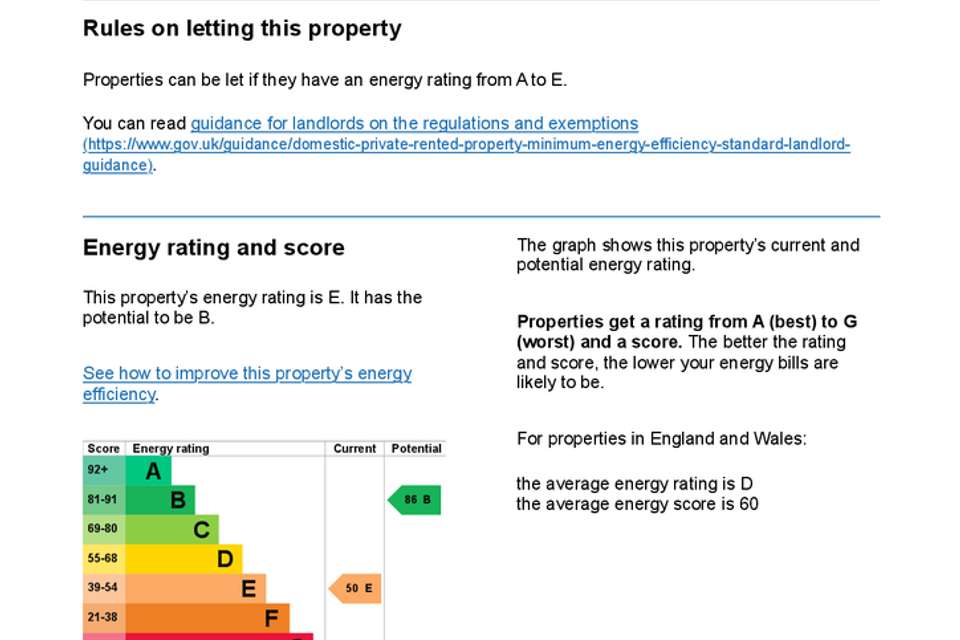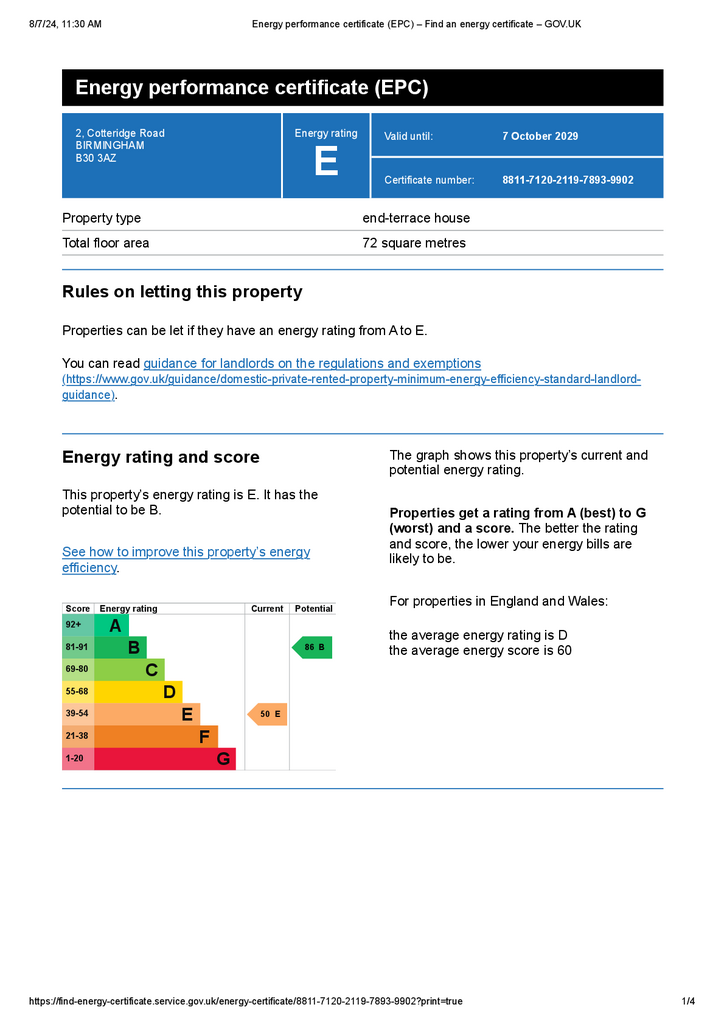2 bedroom end of terrace house for sale
terraced house
bedrooms
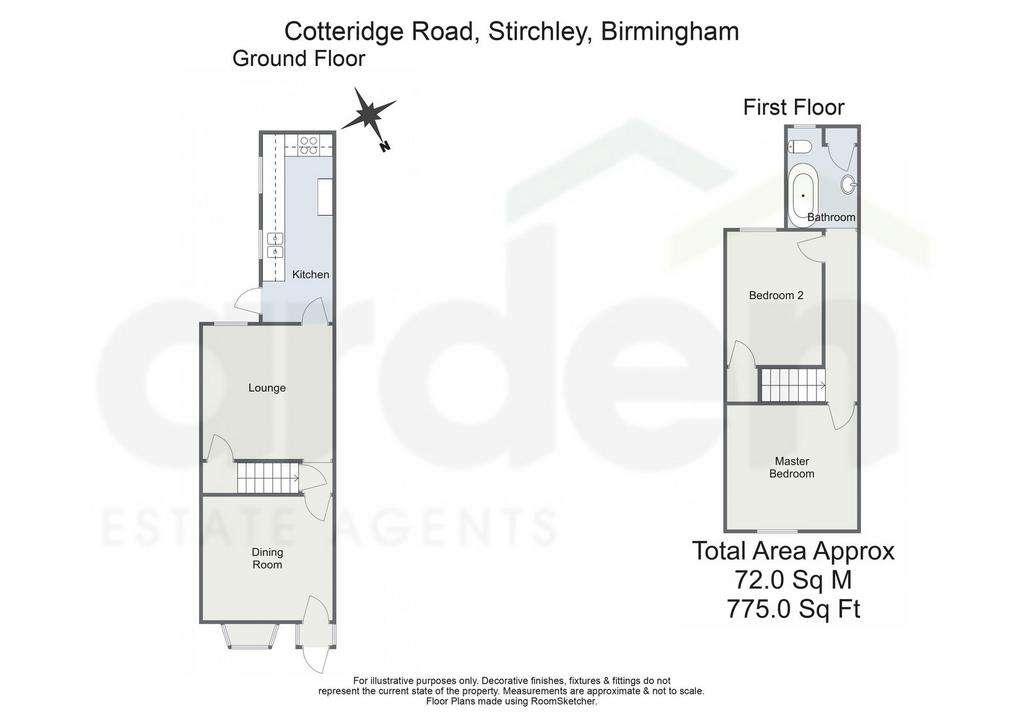
Property photos

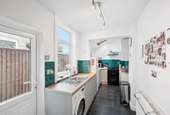
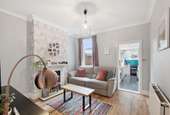
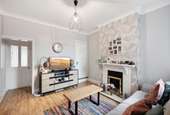
+7
Property description
Presenting a charming two-bedroom end-terraced home, featuring a generously sized lounge, a separate dining room, a modern kitchen, and a stylish family bathroom. The property also boasts a private rear garden and is ideally situated in the sought-after area of Stirchley, Birmingham.The property is approached through a secure porch leading into the dining room, which features a charming bay window. This flows into the spacious lounge, highlighted by a feature fireplace and large windows that fill the room with natural light. The modern kitchen, complete with a single patio door, opens onto the rear garden. Upstairs, the first floor offers an expansive master bedroom and a generously sized second bedroom with built-in storage. Completing this level is a contemporary family bathroom, featuring a shower over the bath.Outside, the property boasts a beautifully landscaped rear garden, featuring a patio area perfect for outdoor seating, a well-maintained lawn bordered by thoughtfully planted beds, and a practical storage shed. The garden is securely enclosed by a blend of fenced and hedged boundaries, providing privacy.Stirchley is a lively and well-connected area, offering a variety of shops, eateries, and local amenities. It provides excellent commuter access to Birmingham City Centre, just under 5 miles away, via bus, car, or train, with Bournville station conveniently located only a mile from Stirchley. The nearby areas of Kings Heath and Kings Norton, both within a mile's reach, offer additional shopping and leisure facilities. Birmingham City Centre itself boasts an array of attractions, including restaurants, bars, cinemas, theatres, and entertainment options, making Stirchley an ideal location for those seeking both local convenience and access to the city.Dining Room - 3.51m x 3.34m (11'6" x 10'11")Lounge - 3.61m x 3.51m (11'10" x 11'6")Kitchen - 5.08m x 1.89m (16'8" x 6'2")Stairs To First Floor LandingMaster Bedroom - 3.52m x 3.36m (11'6" x 11'0")Bedroom 2 - 3.61m x 2.56m (11'10" x 8'4")Bathroom - 2.7m x 1.88m (8'10" x 6'2") max
Interested in this property?
Council tax
First listed
Last weekEnergy Performance Certificate
Marketed by
Arden Estates - Rubery 112 New Road Rubery, West Midlands B45 9HYCall agent on 0121 453 4349
Placebuzz mortgage repayment calculator
Monthly repayment
The Est. Mortgage is for a 25 years repayment mortgage based on a 10% deposit and a 5.5% annual interest. It is only intended as a guide. Make sure you obtain accurate figures from your lender before committing to any mortgage. Your home may be repossessed if you do not keep up repayments on a mortgage.
- Streetview
DISCLAIMER: Property descriptions and related information displayed on this page are marketing materials provided by Arden Estates - Rubery. Placebuzz does not warrant or accept any responsibility for the accuracy or completeness of the property descriptions or related information provided here and they do not constitute property particulars. Please contact Arden Estates - Rubery for full details and further information.





