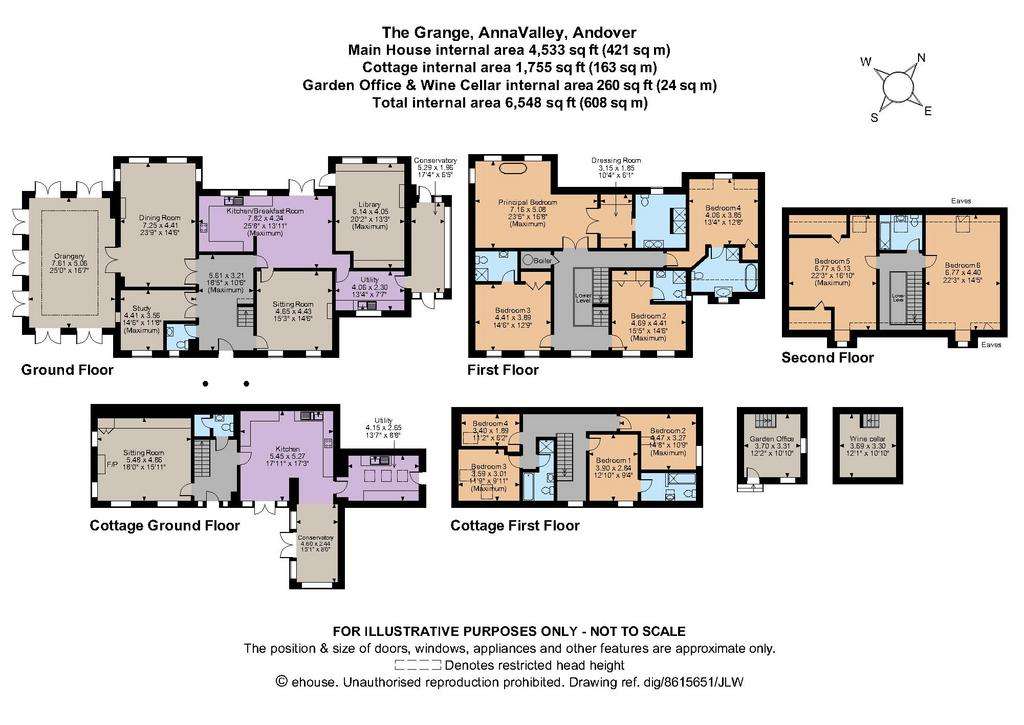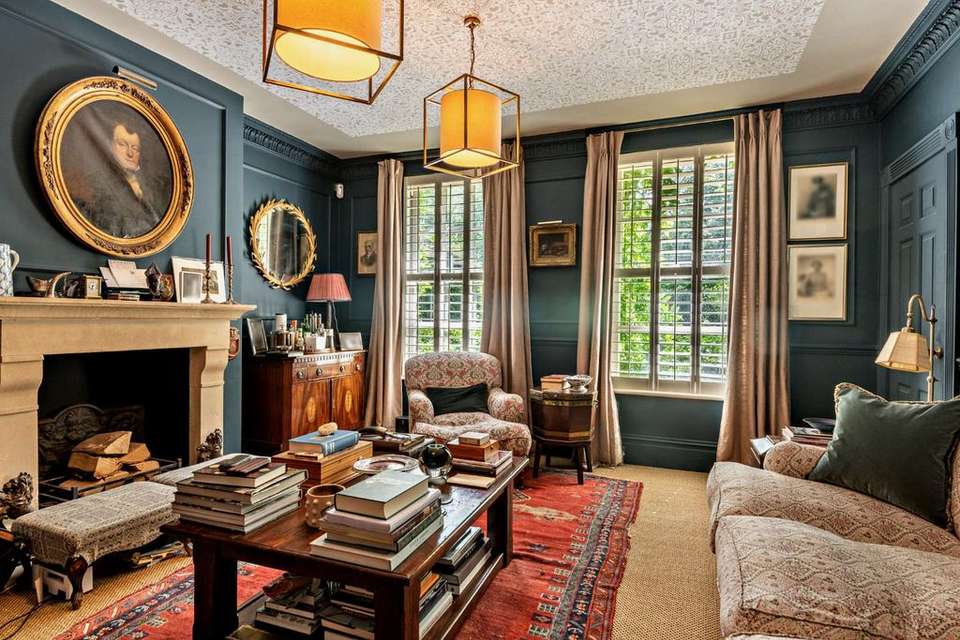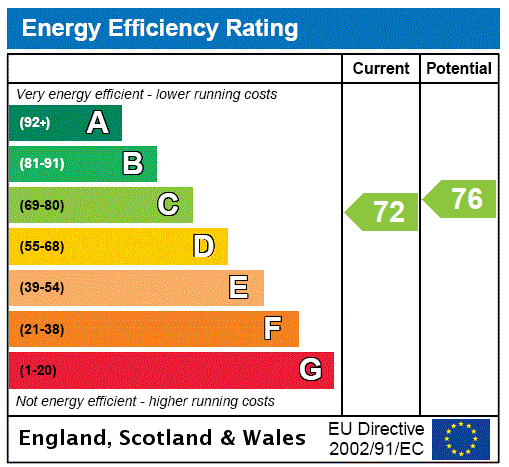6 bedroom detached house for sale
detached house
bedrooms

Property photos




+8
Property description
The Grange is tucked away in a secluded
position in the village of Anna Valley, which
sits on the banks of the Pillhill Brook. The
house is a substantial detached house built in
1996 of classical proportions and detailing and
providing about 4,600 sq ft of accommodation
over three floors. The house offers well laid out
accommodation and a flexible configuration. The
stylish finishes showcase the room proportions
and ceiling heights throughout. Of particular
note, is the wonderful galleried reception hall
which provides an impressive welcome. There is
a formal dining room with solid oak floors and
large sash windows overlooking the gardens,
along with a central open fireplace with a marble
surround. Double doors lead through from
here into the beautiful orangery, currently used
as the drawing room, which has several sets of
Georgian style arched doors out onto the gardens
and again, solid oak flooring. To the rear of
the house is the kitchen/breakfast room with a
range of wall and base units, a gas range style
cooker and integrated appliances, along with
a traditional Belfast sink and a dresser. Double
doors lead through into a lovely sitting room/
library with a central fireplace with marble
surround, built in oak bookshelves and natural
sisal flooring. There is a useful utility room also
accessed from the kitchen and a further snug/
sitting room to the front of the house with an
open fireplace and again, natural sisal flooring
and access back into the entrance hall. A further
study and cloak room complete the ground floor
accommodation.
On the first floor is the principal bedroom, which
is a dual aspect room, with a feature stand alone
bath and a dressing room and en suite double
shower room. There are three further bedrooms
on this floor, all of which have en suite shower
rooms and one of which has a free-standing
bath.
The upper floor is currently configured to
provide an excellent guest bedroom and adjacent
bathroom, along with a sitting/games room.
The Cottage
A former coach house aprovides an excellent
1,755 sq.ft separate cottage. This provides
superb opportunities for multi-generational
living, or indeed income generation. The
accommodation comprises a generous shaker
style kitchen/breakfast room, a sitting room
with woodburning stove and fitted bookshelves,
conservatory, large utility room, cloak room
along with four bedrooms and 2 bathrooms
upstairs. The cottage also has underfloor heating,
its own driveway and parking along with
gardens.
The Wisteria clad house is approached via a
private tree lined gravel driveway to an area of
parking to the front of the house, with space for
several vehicles. The gardens wrap around the
house and have been mainly laid to lawn, with
carefully planted mature shrub and herbaceous
borders There are several specimen and fruit
trees. The rear gardens are partially bordered by
a brick and flint wall and there is a paved terrace
that runs the length of the house.
Anna Valley is situated in the northern Test
Valley in an area convenient for the cathedral
cities of both Winchester and Salisbury and the
market town of Andover. Stockbridge, which lies
to the south, offers a range of boutique shops,
restaurants and hostelries, and the area in general
is famed for its country pursuits including some
of the finest chalk stream fishing in the northern
hemisphere.
The Grange is well positioned for access
to several highly regarded preparatory and
secondary schools including Farleigh, Cheam,
Chafyn Grove, Salisbury Cathedral School,
Dauntsey’s, Marlborough College, Godolphin,
The Salisbury Grammar Schools, Winchester
College and St Swithun’s amongst others.
Andover is 2.3 miles away and offers a good
range of supermarkets and amenities, including
a Waitrose, a cinema, a Leisure Centre, Athletics
track as well as highly regarded hockey and
rugby clubs. Stockbridge, with its attractive
High Street, is 7.3 miles away, while the market
towns of Hungerford and Marlborough and
Cathedral cities of Salisbury and Winchester can
also be easily reached. There are also a variety
of high-quality farm shops, cafes and pubs in
the surrounding countryside and villages. The
A303 is close by and provides a fast road link to
London, Heathrow Airport, the West Country as
well as the wider motorway network. Andover
rail station is 2.3 miles to the north providing
ample parking and easy main line access to
London with Waterloo accessible in under 70
minutes.
position in the village of Anna Valley, which
sits on the banks of the Pillhill Brook. The
house is a substantial detached house built in
1996 of classical proportions and detailing and
providing about 4,600 sq ft of accommodation
over three floors. The house offers well laid out
accommodation and a flexible configuration. The
stylish finishes showcase the room proportions
and ceiling heights throughout. Of particular
note, is the wonderful galleried reception hall
which provides an impressive welcome. There is
a formal dining room with solid oak floors and
large sash windows overlooking the gardens,
along with a central open fireplace with a marble
surround. Double doors lead through from
here into the beautiful orangery, currently used
as the drawing room, which has several sets of
Georgian style arched doors out onto the gardens
and again, solid oak flooring. To the rear of
the house is the kitchen/breakfast room with a
range of wall and base units, a gas range style
cooker and integrated appliances, along with
a traditional Belfast sink and a dresser. Double
doors lead through into a lovely sitting room/
library with a central fireplace with marble
surround, built in oak bookshelves and natural
sisal flooring. There is a useful utility room also
accessed from the kitchen and a further snug/
sitting room to the front of the house with an
open fireplace and again, natural sisal flooring
and access back into the entrance hall. A further
study and cloak room complete the ground floor
accommodation.
On the first floor is the principal bedroom, which
is a dual aspect room, with a feature stand alone
bath and a dressing room and en suite double
shower room. There are three further bedrooms
on this floor, all of which have en suite shower
rooms and one of which has a free-standing
bath.
The upper floor is currently configured to
provide an excellent guest bedroom and adjacent
bathroom, along with a sitting/games room.
The Cottage
A former coach house aprovides an excellent
1,755 sq.ft separate cottage. This provides
superb opportunities for multi-generational
living, or indeed income generation. The
accommodation comprises a generous shaker
style kitchen/breakfast room, a sitting room
with woodburning stove and fitted bookshelves,
conservatory, large utility room, cloak room
along with four bedrooms and 2 bathrooms
upstairs. The cottage also has underfloor heating,
its own driveway and parking along with
gardens.
The Wisteria clad house is approached via a
private tree lined gravel driveway to an area of
parking to the front of the house, with space for
several vehicles. The gardens wrap around the
house and have been mainly laid to lawn, with
carefully planted mature shrub and herbaceous
borders There are several specimen and fruit
trees. The rear gardens are partially bordered by
a brick and flint wall and there is a paved terrace
that runs the length of the house.
Anna Valley is situated in the northern Test
Valley in an area convenient for the cathedral
cities of both Winchester and Salisbury and the
market town of Andover. Stockbridge, which lies
to the south, offers a range of boutique shops,
restaurants and hostelries, and the area in general
is famed for its country pursuits including some
of the finest chalk stream fishing in the northern
hemisphere.
The Grange is well positioned for access
to several highly regarded preparatory and
secondary schools including Farleigh, Cheam,
Chafyn Grove, Salisbury Cathedral School,
Dauntsey’s, Marlborough College, Godolphin,
The Salisbury Grammar Schools, Winchester
College and St Swithun’s amongst others.
Andover is 2.3 miles away and offers a good
range of supermarkets and amenities, including
a Waitrose, a cinema, a Leisure Centre, Athletics
track as well as highly regarded hockey and
rugby clubs. Stockbridge, with its attractive
High Street, is 7.3 miles away, while the market
towns of Hungerford and Marlborough and
Cathedral cities of Salisbury and Winchester can
also be easily reached. There are also a variety
of high-quality farm shops, cafes and pubs in
the surrounding countryside and villages. The
A303 is close by and provides a fast road link to
London, Heathrow Airport, the West Country as
well as the wider motorway network. Andover
rail station is 2.3 miles to the north providing
ample parking and easy main line access to
London with Waterloo accessible in under 70
minutes.
Interested in this property?
Council tax
First listed
2 weeks agoEnergy Performance Certificate
Marketed by
Strutt & Parker - Winchester 6 Jewry Street Winchester SO23 8RZCall agent on 01962 869999
Placebuzz mortgage repayment calculator
Monthly repayment
The Est. Mortgage is for a 25 years repayment mortgage based on a 10% deposit and a 5.5% annual interest. It is only intended as a guide. Make sure you obtain accurate figures from your lender before committing to any mortgage. Your home may be repossessed if you do not keep up repayments on a mortgage.
- Streetview
DISCLAIMER: Property descriptions and related information displayed on this page are marketing materials provided by Strutt & Parker - Winchester. Placebuzz does not warrant or accept any responsibility for the accuracy or completeness of the property descriptions or related information provided here and they do not constitute property particulars. Please contact Strutt & Parker - Winchester for full details and further information.













