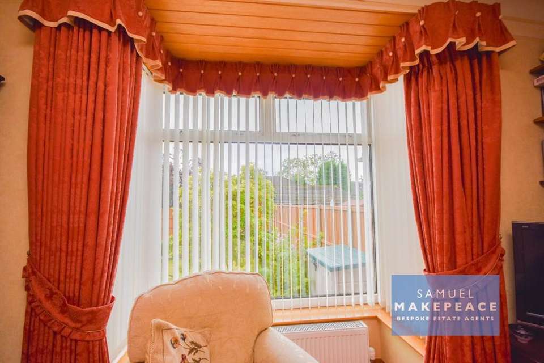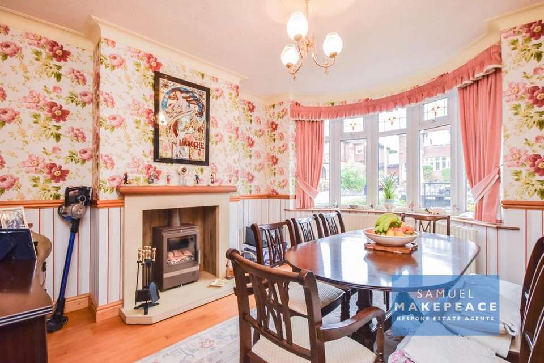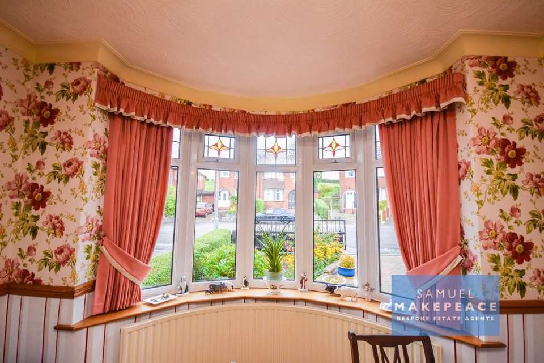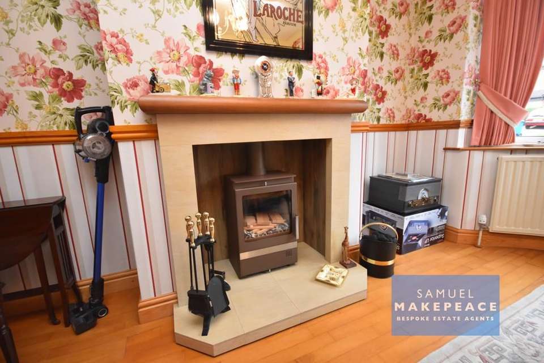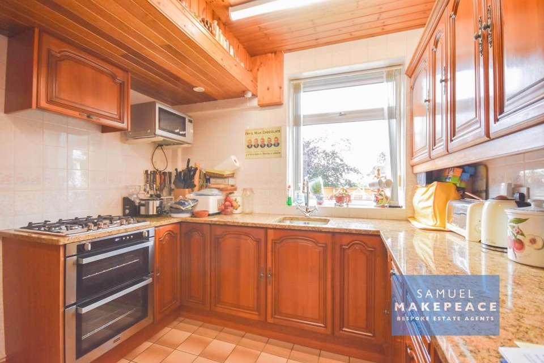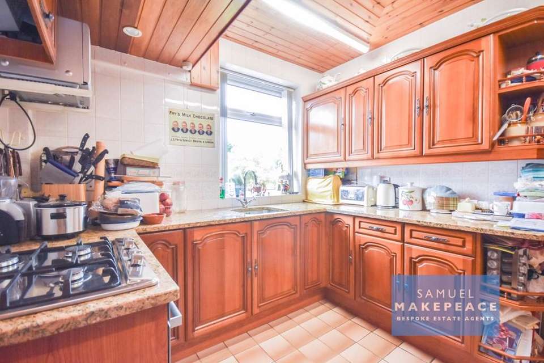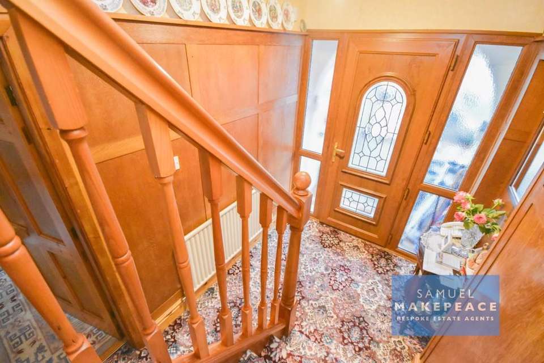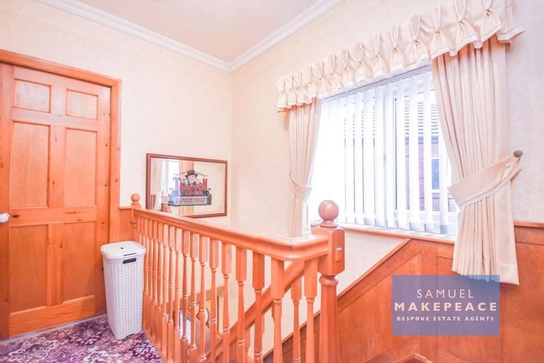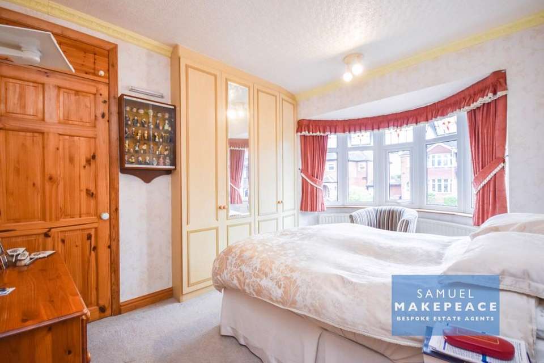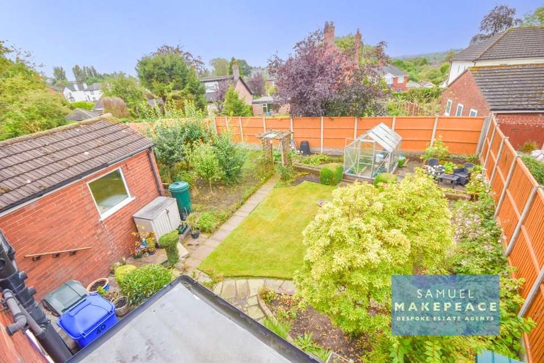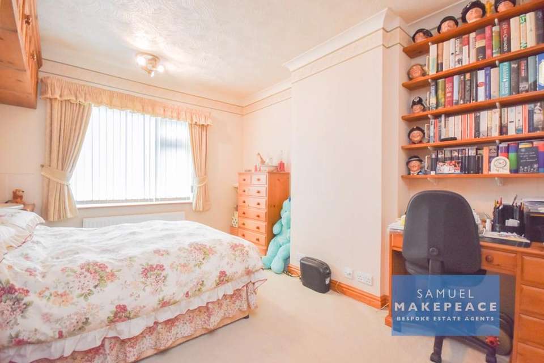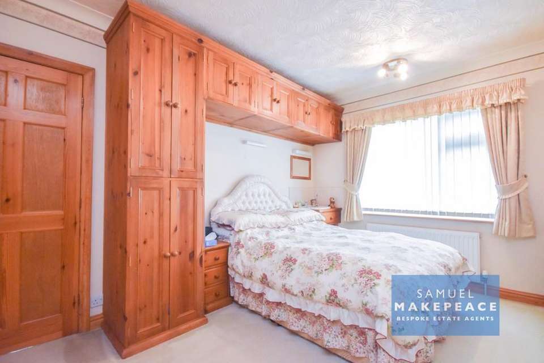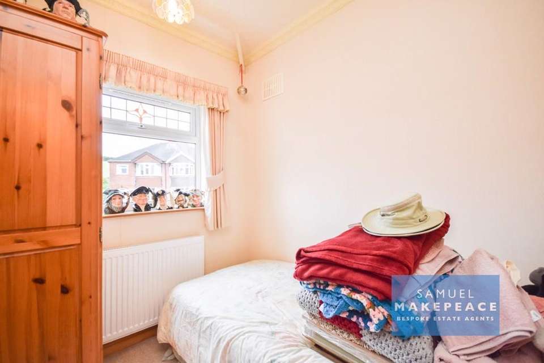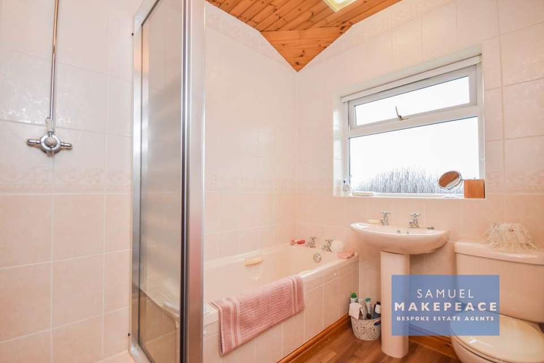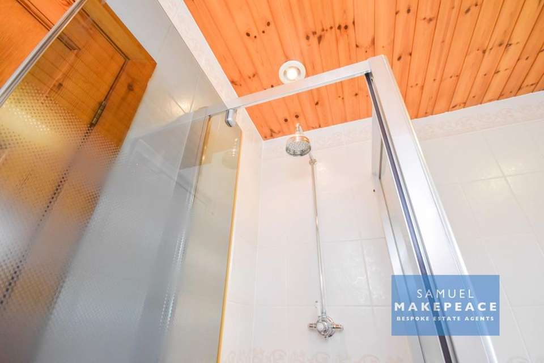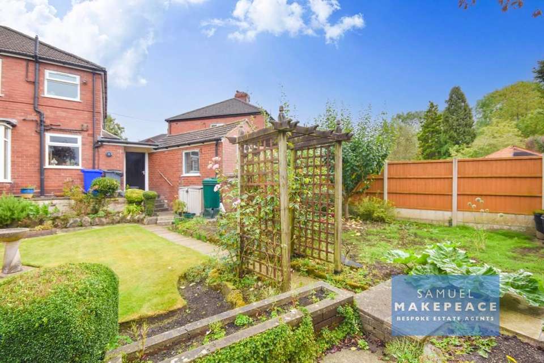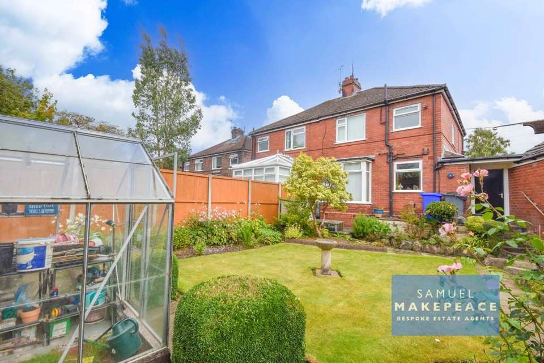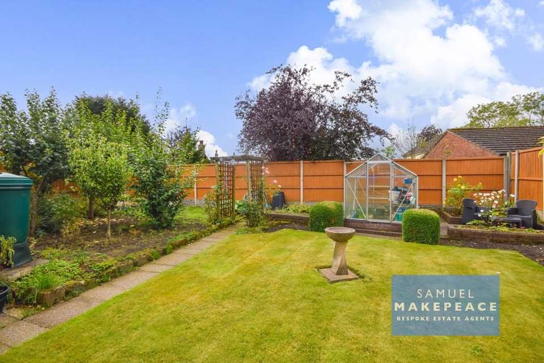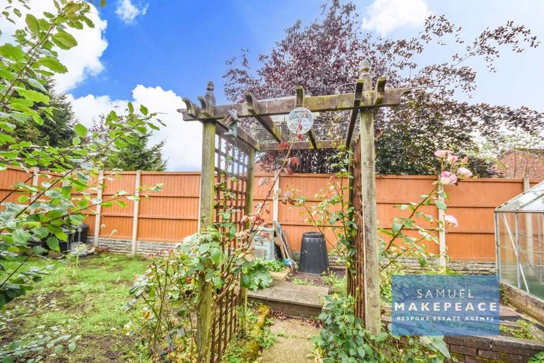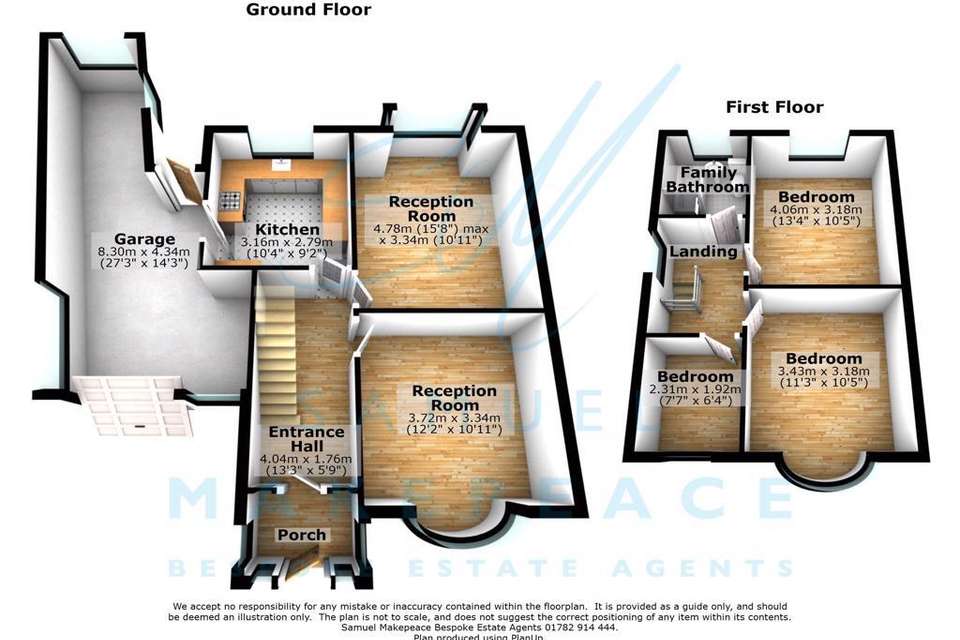3 bedroom semi-detached house for sale
semi-detached house
bedrooms
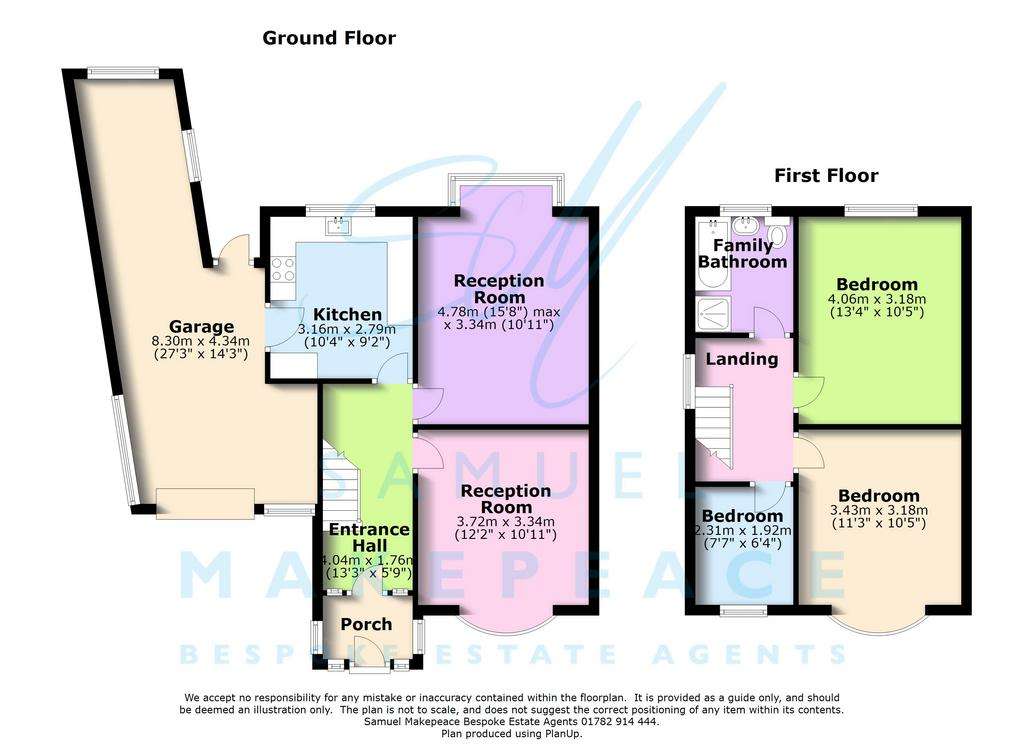
Property photos

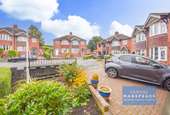
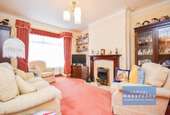
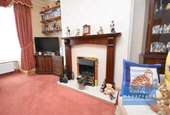
+20
Property description
Every great adventure starts with a story. So start your story here at BIRCHGATE GROVE as I have a perfect home for you to make your own! A spacious semi-detached property in the popular area of BUCKNALL is ready for a new owner to give it a new lease of life. You certainly will not believe the size of the OVERSIZED TANDEM GARAGE & HUGE GARDEN! The accommodation on offer comprises TWO LARGE RECEPTION ROOMS boasting gorgeous BAY WINDOWS to front and rear, and feature fireplaces. The WOOD BURNING STOVE is a great addition. Into the kitchen, where ample storage and work top spaces are available. The kitchen also allows access to the tandem garage which could potentially be converted into living accommodation (subject to necessary consent). To the first floor, three good-sized bedrooms, with versatility to be used in many ways, and a FAMILY BATHROOM with bath and single shower. The rear garden of the home offers low maintenance, perfect for some alfresco dining. To the front, the property provides a large gated driveway so parking will never be an issue! This home is not going to be available for long, so contact Samuel Makepeace Bespoke Estate Agents today to book your early viewing.
ROOM DETAILS
INTERIOR
GROUND FLOOR
Porch
UPVC door to front, double glazed window and tiled flooring.
Entrance Hallway
Door and double glazed window and radiator.
Dining room
Double glazed bay window to front, beech wood flooring, wood burner fireplace and radiator.
Lounge
Double glazed bay window to rear, gas fireplace and radiator
Kitchen
Double glazed window and door. Range of wall and base units with granite work surfaces. Sink, half bowl and drainer. Double oven, gas hobs, extractor over with tiled splashback. Space for a freestanding fridge/freezer and washing machine. Radiator.
FIRST FLOOR
Landing
Double glazed window to side.
Bedroom One
Double glazed bay window to rear, fitted wardrobes, and radiator
Bedroom Two
Double glazed window. Fitted wardrobes and radiator.
Bedroom Three
Double glazed window to front and radiator.
Family Bathroom
Double glazed window and four piece suite comprising LLWC, hand wash basin single shower cubicle and bath tub. extractor fan and radiator.
EXTERIOR
Front
Gated driveway with floral borders and access to garage.
Rear
patios and lawn with vegetable patches.
Oversized Garage/Workshop
Up-and-over door to front and door to rear garden. double glazed windows, power, lighting and plumbing.
Council tax band: B
ROOM DETAILS
INTERIOR
GROUND FLOOR
Porch
UPVC door to front, double glazed window and tiled flooring.
Entrance Hallway
Door and double glazed window and radiator.
Dining room
Double glazed bay window to front, beech wood flooring, wood burner fireplace and radiator.
Lounge
Double glazed bay window to rear, gas fireplace and radiator
Kitchen
Double glazed window and door. Range of wall and base units with granite work surfaces. Sink, half bowl and drainer. Double oven, gas hobs, extractor over with tiled splashback. Space for a freestanding fridge/freezer and washing machine. Radiator.
FIRST FLOOR
Landing
Double glazed window to side.
Bedroom One
Double glazed bay window to rear, fitted wardrobes, and radiator
Bedroom Two
Double glazed window. Fitted wardrobes and radiator.
Bedroom Three
Double glazed window to front and radiator.
Family Bathroom
Double glazed window and four piece suite comprising LLWC, hand wash basin single shower cubicle and bath tub. extractor fan and radiator.
EXTERIOR
Front
Gated driveway with floral borders and access to garage.
Rear
patios and lawn with vegetable patches.
Oversized Garage/Workshop
Up-and-over door to front and door to rear garden. double glazed windows, power, lighting and plumbing.
Council tax band: B
Interested in this property?
Council tax
First listed
Last weekMarketed by
Samuel Makepeace Bespoke Estate Agents - Kidsgrove 14 Heathcote Street, Kidsgrove, Stoke-on-Trent ST7 4AAPlacebuzz mortgage repayment calculator
Monthly repayment
The Est. Mortgage is for a 25 years repayment mortgage based on a 10% deposit and a 5.5% annual interest. It is only intended as a guide. Make sure you obtain accurate figures from your lender before committing to any mortgage. Your home may be repossessed if you do not keep up repayments on a mortgage.
- Streetview
DISCLAIMER: Property descriptions and related information displayed on this page are marketing materials provided by Samuel Makepeace Bespoke Estate Agents - Kidsgrove. Placebuzz does not warrant or accept any responsibility for the accuracy or completeness of the property descriptions or related information provided here and they do not constitute property particulars. Please contact Samuel Makepeace Bespoke Estate Agents - Kidsgrove for full details and further information.





