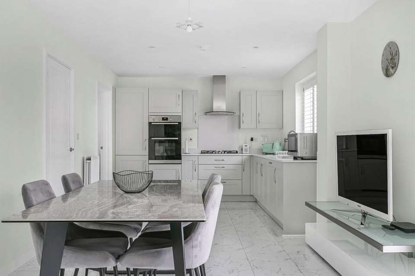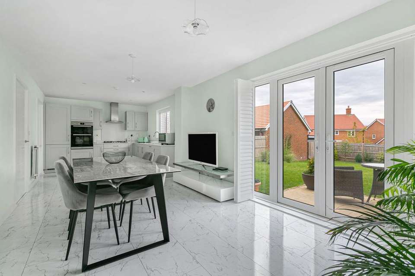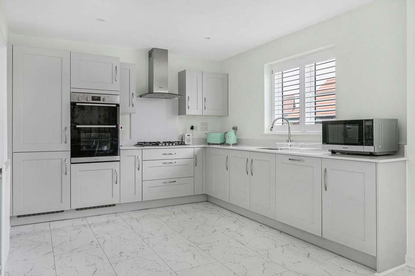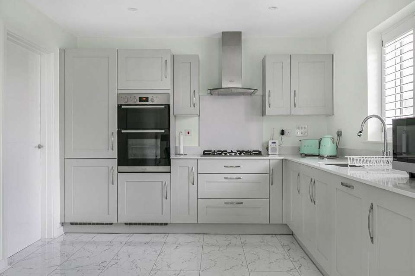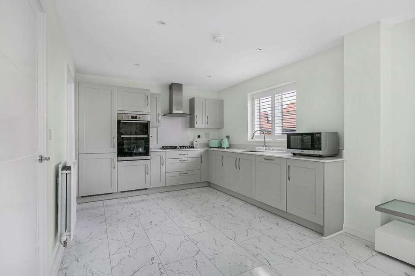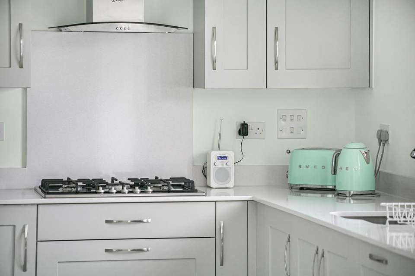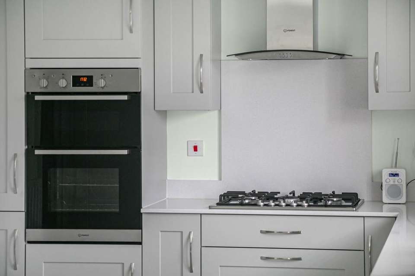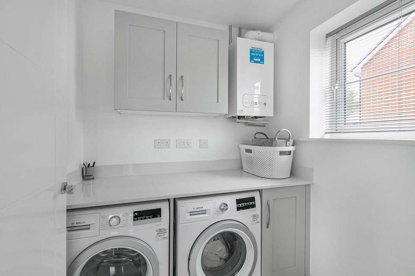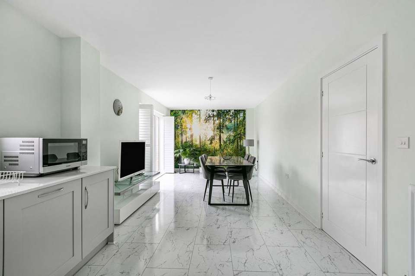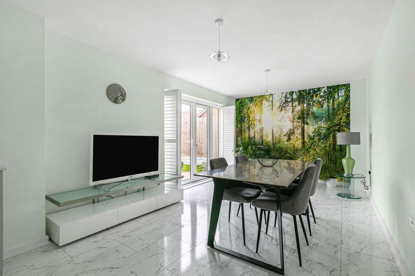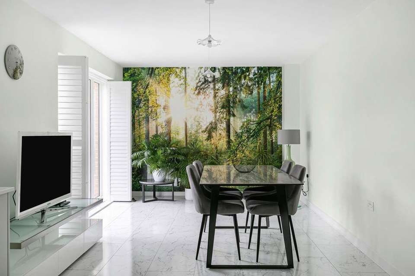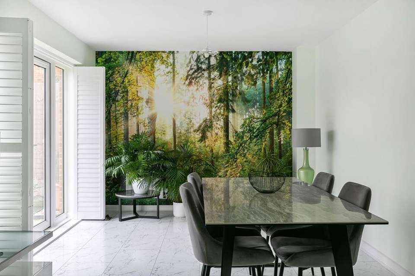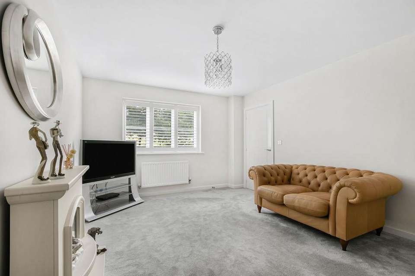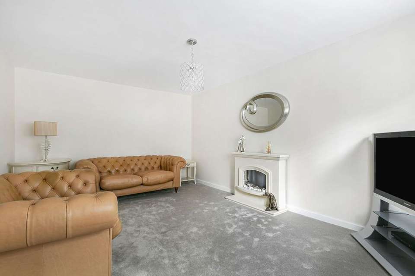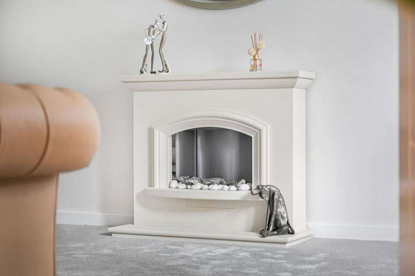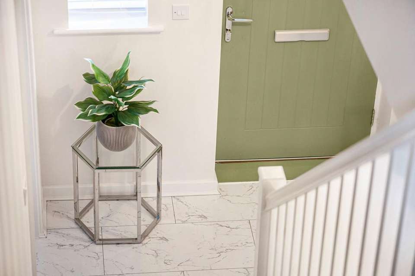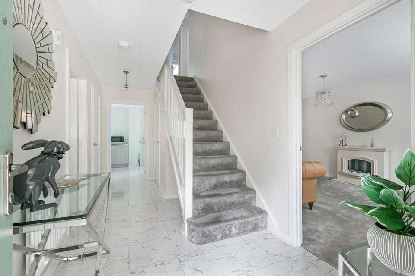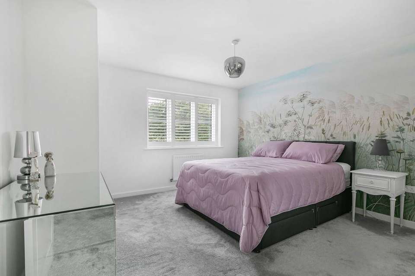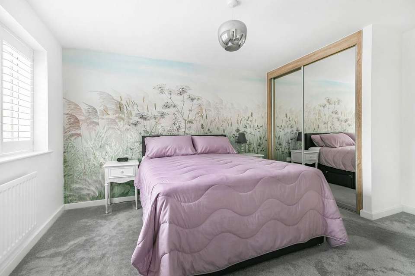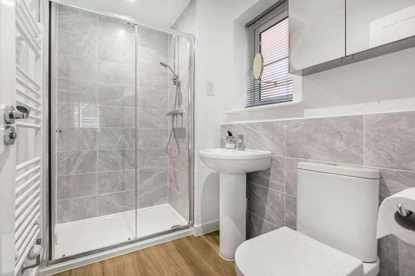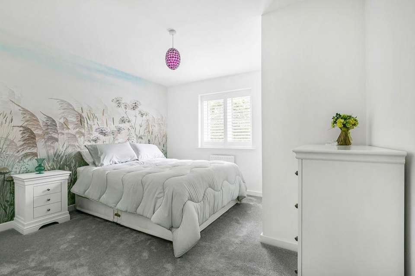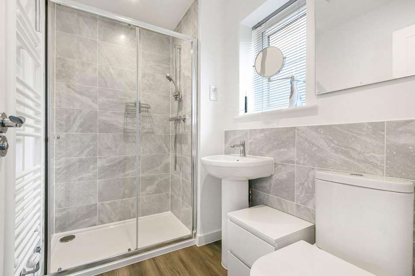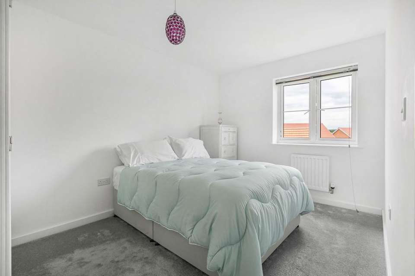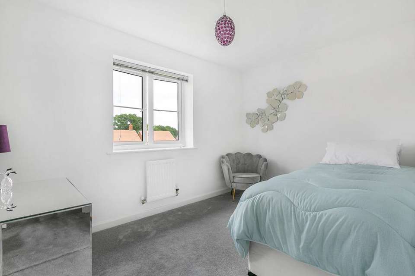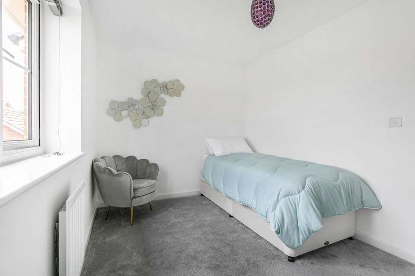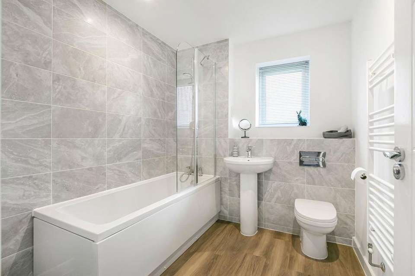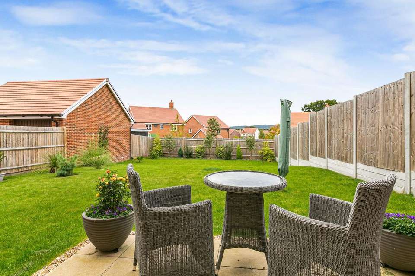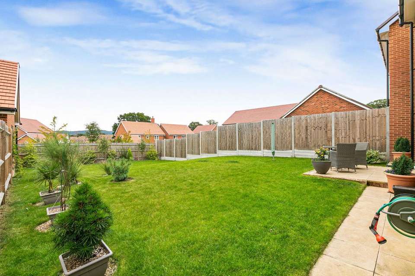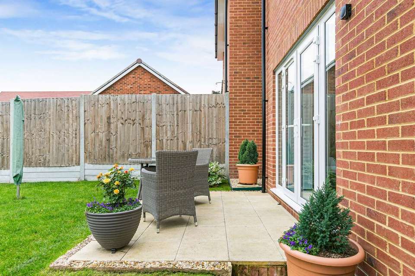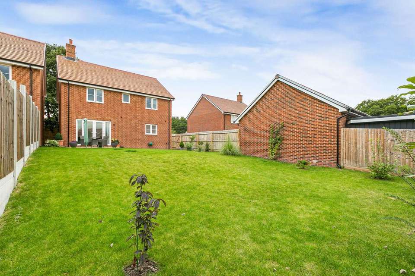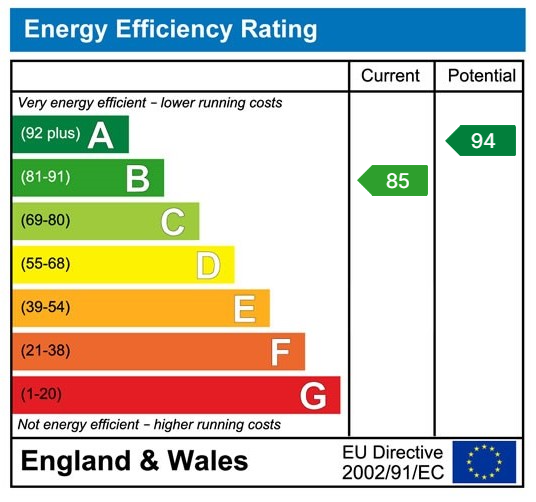4 bedroom detached house for sale
detached house
bedrooms
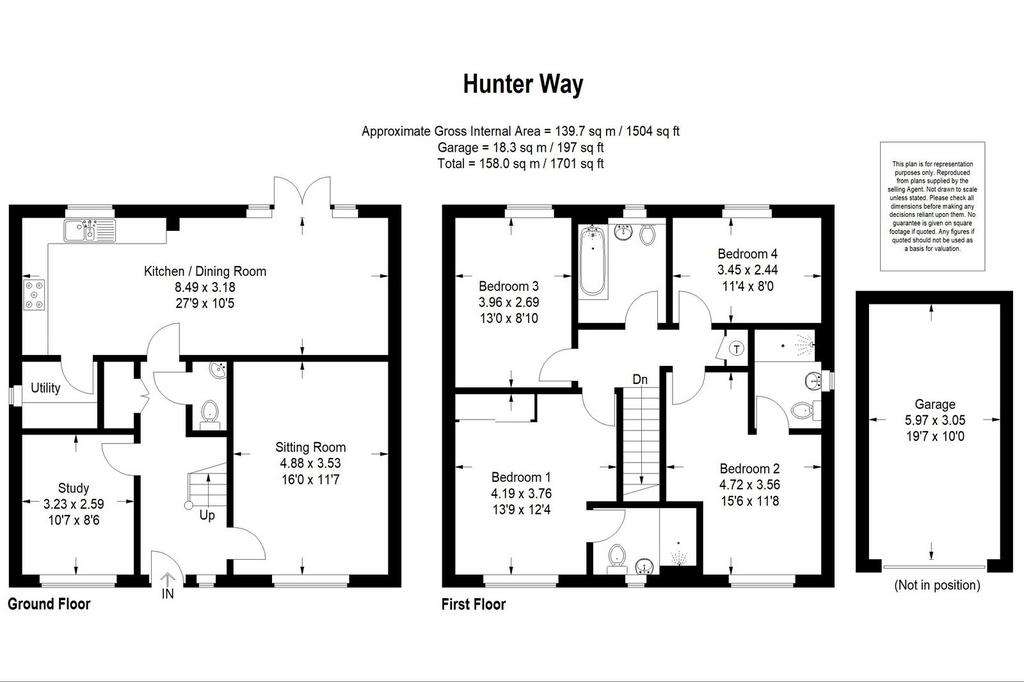
Property photos

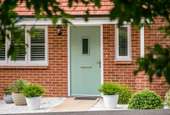
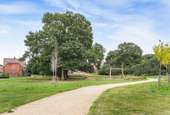
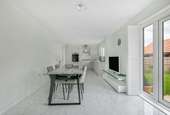
+31
Property description
This impressive detached home, built in 2022, boasts four spacious double bedrooms, an open-plan kitchen/dining area and a cosy separate lounge. Nestled in a tranquil cul-de-sac, it offers lovely views over farmland to the front and the Surrey Hills to the rear yet is within convenient proximity to Cranleigh village. Immaculately presented with a maintenance friendly rear garden, a neutral colour palette throughout with striking decorative features.The welcoming hallway with a built-in storage cupboard and w/c, boasts marble effect flooring which flows seamlessly through to the kitchen/dining area The sitting room enjoys a front aspect positioning featuring an attractive focal electric fireplace, a second reception room also sits to the front currently being used as a formal dining room. A stylish kitchen/diner, with integrated appliances; fridge freezer, oven, grill and dishwasher, Shaker style painted units and contrasting work surfaces and an eye-catching feature wall in the dining area with French doors opening on to the rear patio and garden as well as a separate utility room for storage of further appliances.On the first-floor, there are four spacious double bedrooms, the two largest featuring fully tiled ensuite shower rooms, boasting high quality Roca suites. The principal bedroom additionally has a fitted mirrored double wardrobe for added convenience. The contemporary family bathroom showcases matching tiled walls and pristine white suite complete with a screened shower over bath.Outside a long driveway offers parking for multiple vehicles and leads to the garage. The private rear garden is low maintenance being mostly laid to lawn, with a patio area and gate to the driveway.Situated conveniently with access to the Downs Link and close to the centre of Cranleigh with its wealth of amenities. We recommend this superb family home should be viewed to be fully appreciated.
Interested in this property?
Council tax
First listed
Last weekEnergy Performance Certificate
Marketed by
Chantries & Pewleys - Cranleigh Britannia House, 133 High Street Cranleigh GU6 8AUPlacebuzz mortgage repayment calculator
Monthly repayment
The Est. Mortgage is for a 25 years repayment mortgage based on a 10% deposit and a 5.5% annual interest. It is only intended as a guide. Make sure you obtain accurate figures from your lender before committing to any mortgage. Your home may be repossessed if you do not keep up repayments on a mortgage.
- Streetview
DISCLAIMER: Property descriptions and related information displayed on this page are marketing materials provided by Chantries & Pewleys - Cranleigh. Placebuzz does not warrant or accept any responsibility for the accuracy or completeness of the property descriptions or related information provided here and they do not constitute property particulars. Please contact Chantries & Pewleys - Cranleigh for full details and further information.





